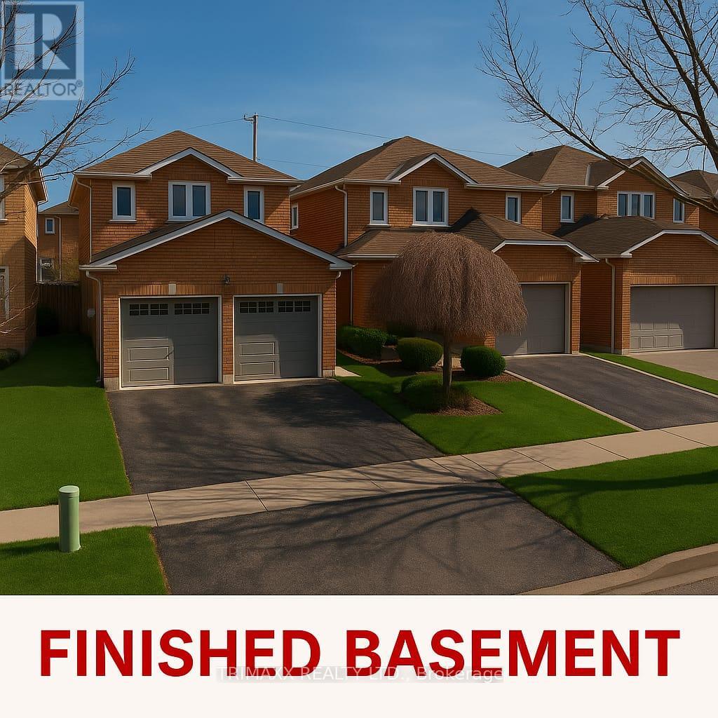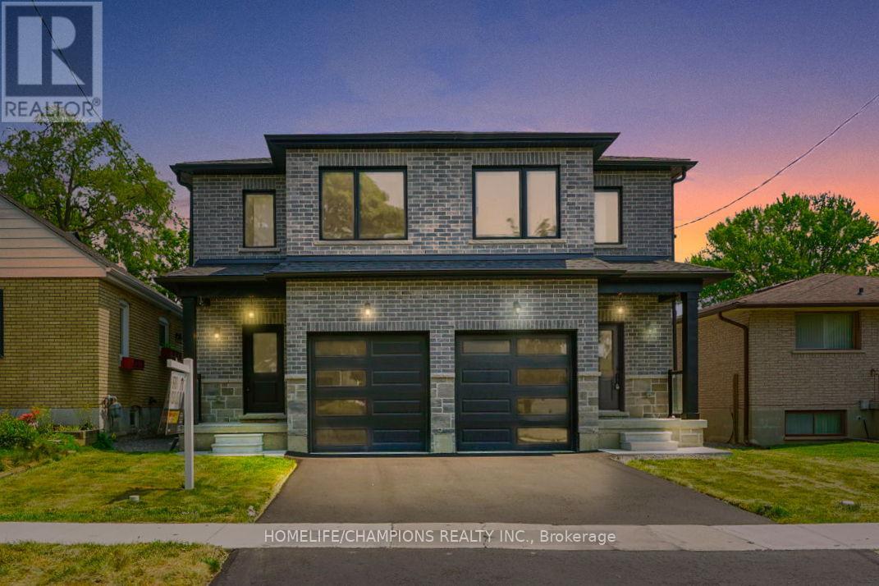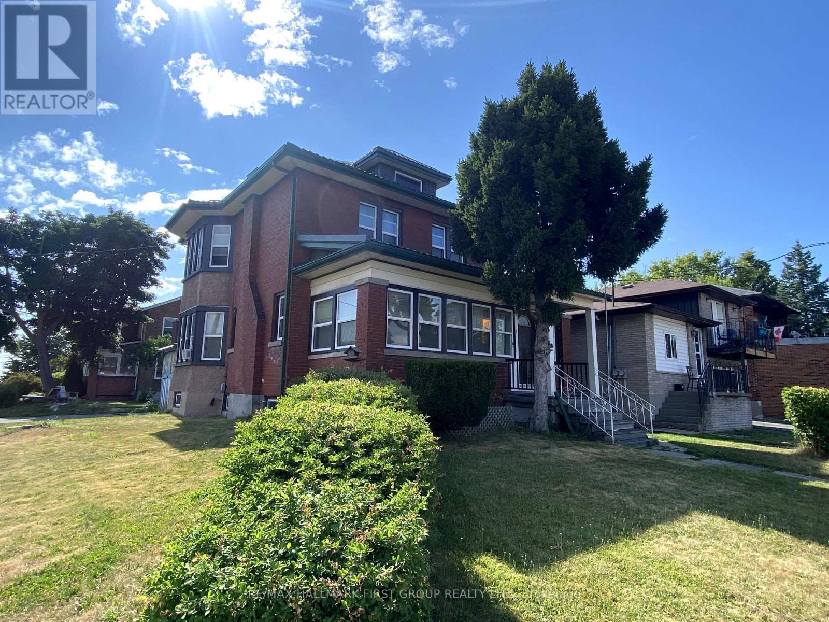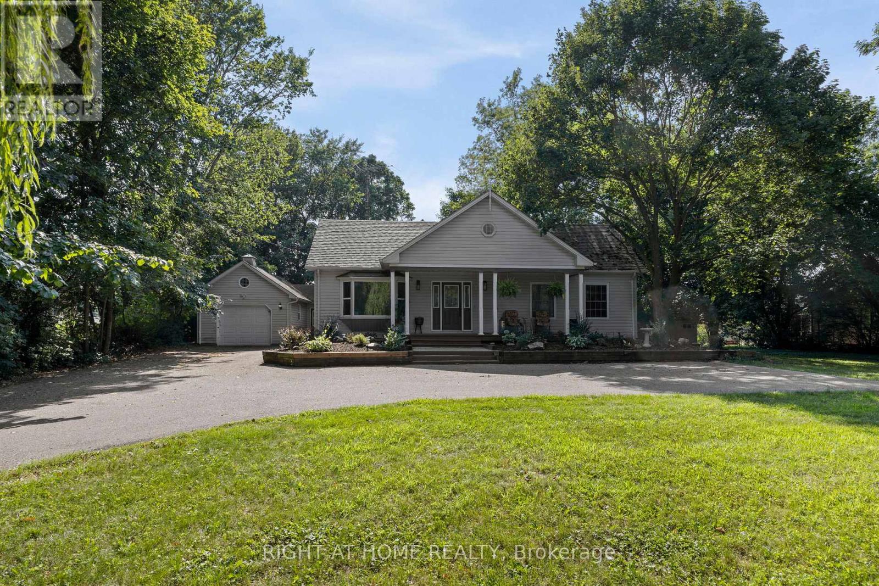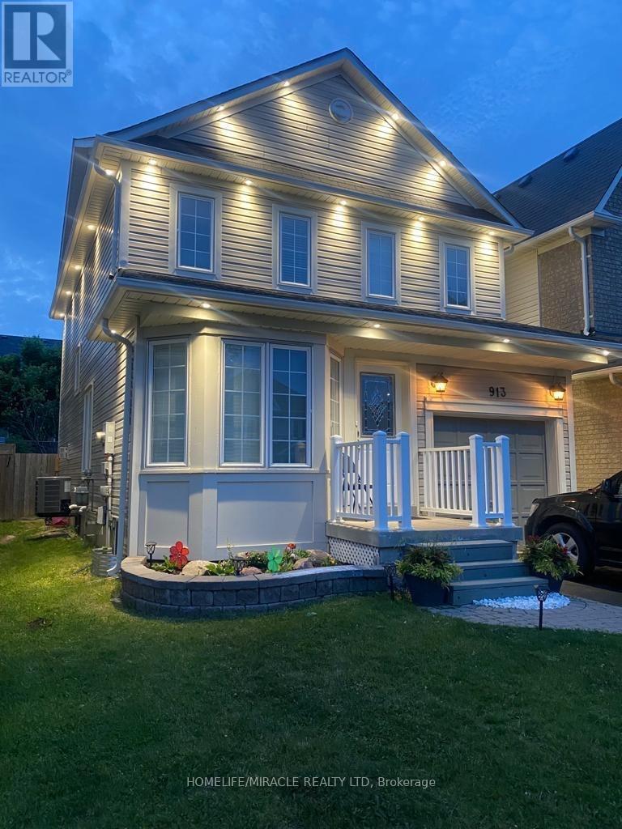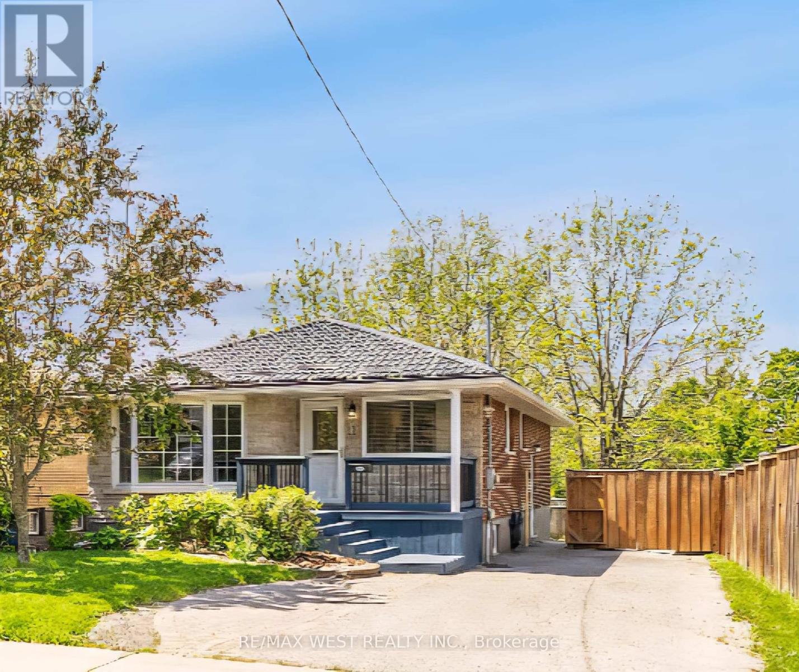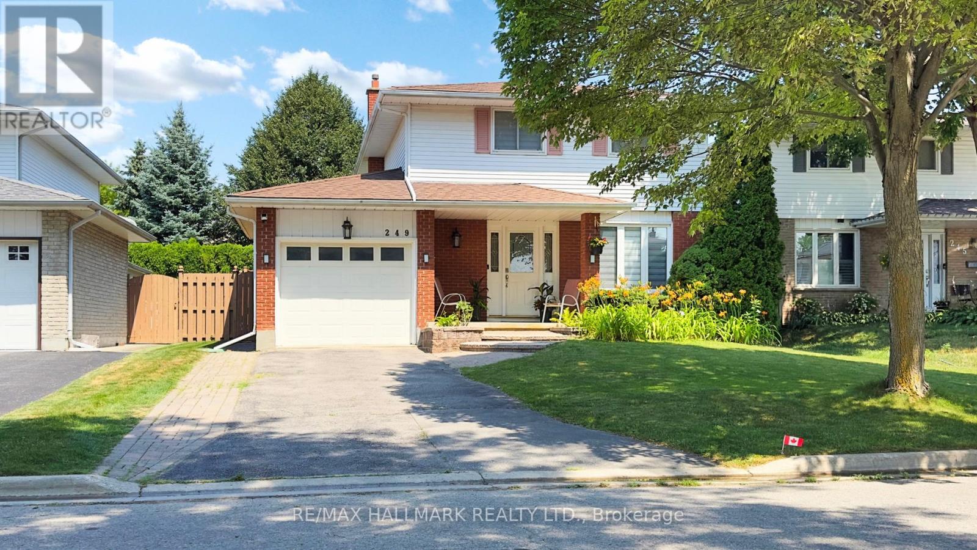Free account required
Unlock the full potential of your property search with a free account! Here's what you'll gain immediate access to:
- Exclusive Access to Every Listing
- Personalized Search Experience
- Favorite Properties at Your Fingertips
- Stay Ahead with Email Alerts
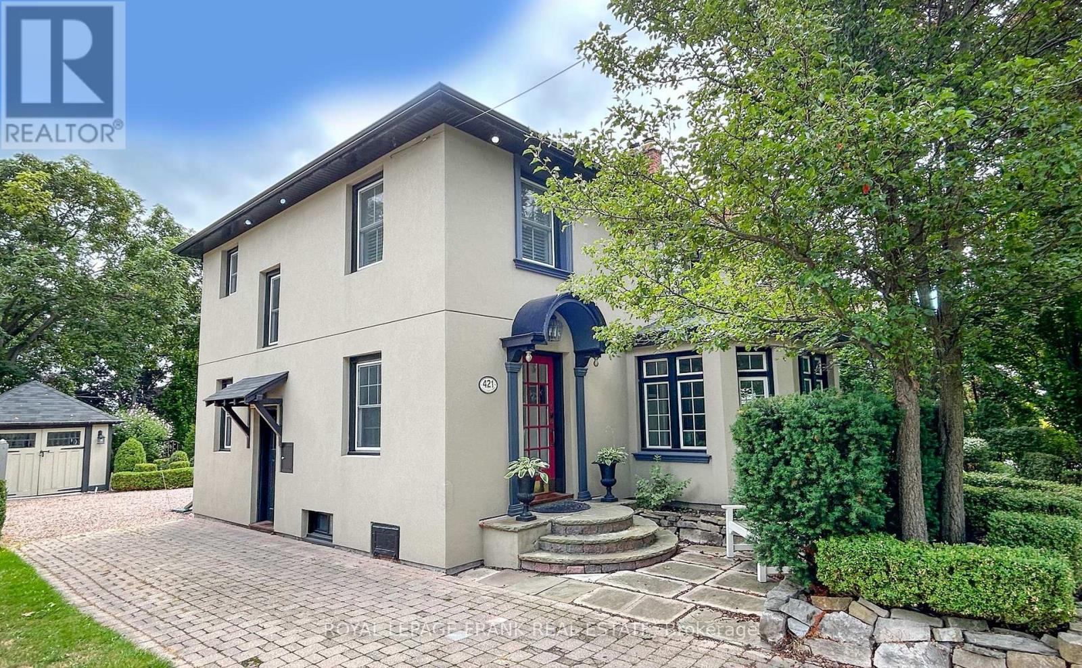
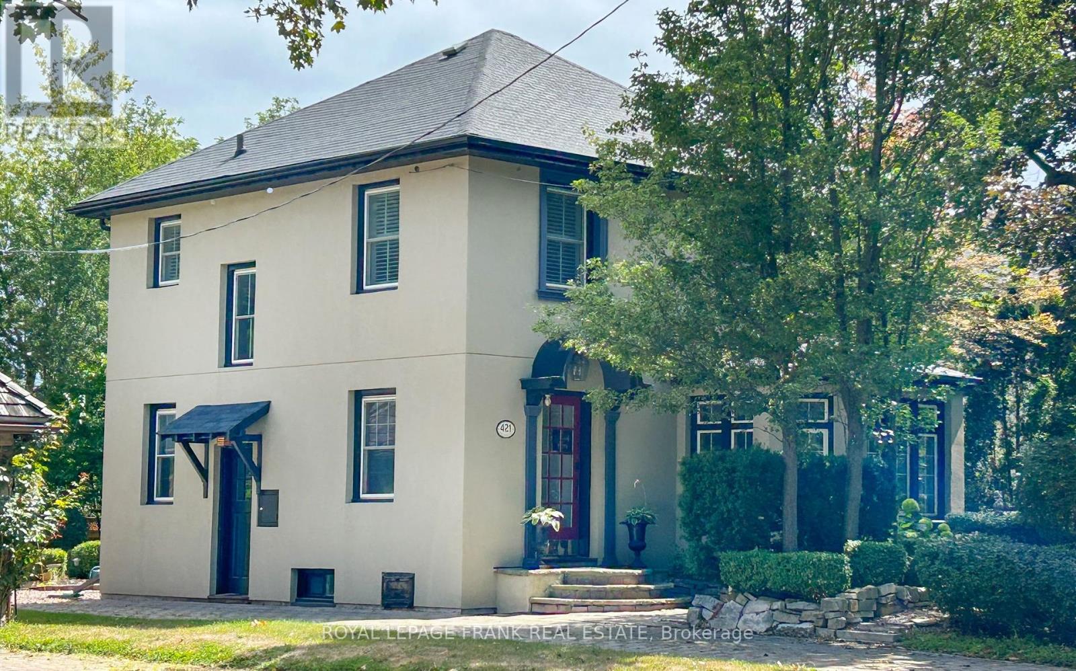
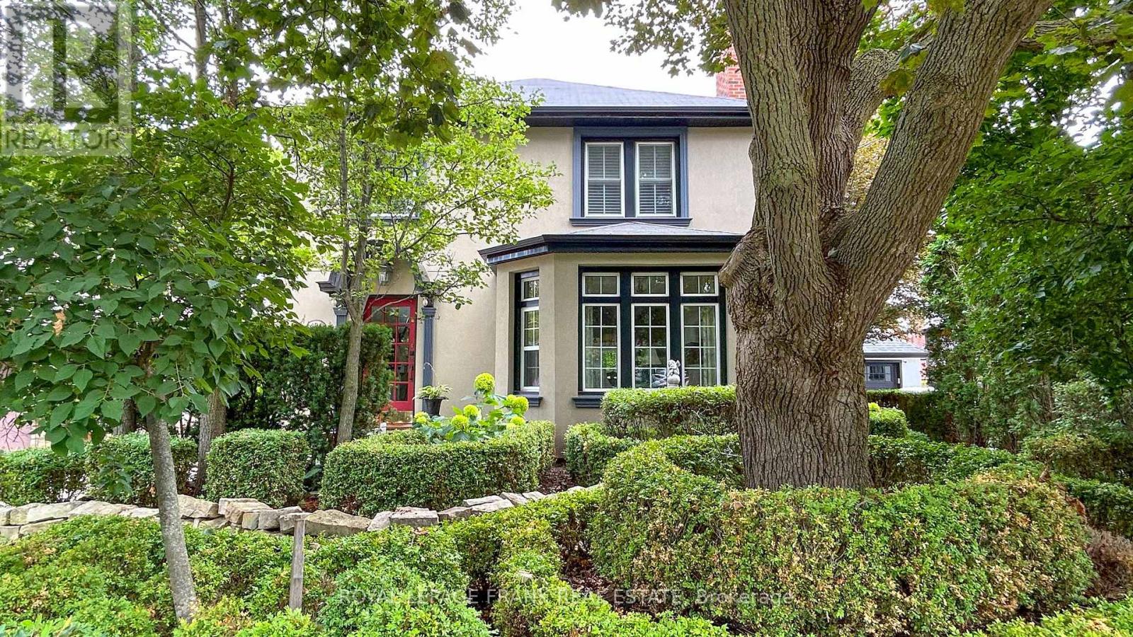
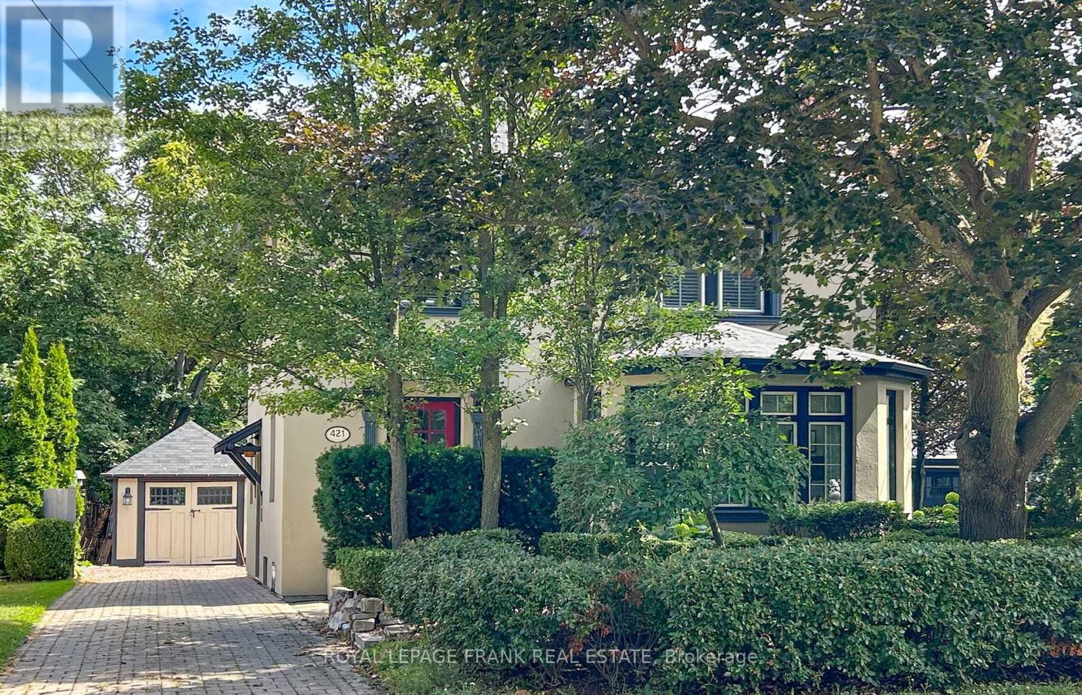
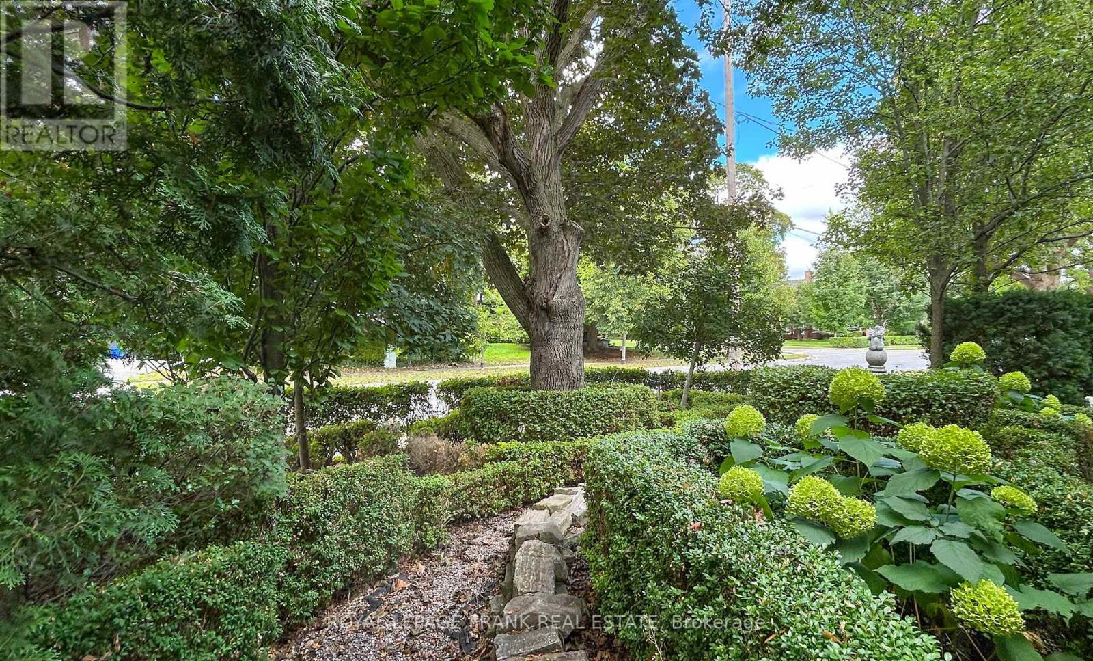
$899,000
421 MARY STREET N
Oshawa, Ontario, Ontario, L1G5E2
MLS® Number: E12379816
Property description
Absolutely Stunning Home In The Highly Sought-After O'Neill School District! This beautifully renovated and thoughtfully appointed home blends the character and charm of the 1920s with todays modern conveniences. Perfectly located within walking distance to schools, hospital, courthouse, and downtown Ontario Tech campuses! Lovingly restored hardwood floors and original doors preserve the homes integrity, while spacious, flowing rooms create a warm and inviting atmosphere. The gourmet custom kitchen with premium appliances is a chefs dream. Gorgeous garden doors walk out to pristine gardens and a large fenced backyard. Convenient main-floor mudroom includes laundry and a 2-piece bath. The finished basement offers a versatile recreation room, home gym, and ample storage with built-in cabinetry. Beautifully crafted built-ins throughout complete this remarkable home! Furnace and Air Conditioner - 2017, Stucco on Exterior - 2017, Windows Completed in 2018. Many other upgrades and features.
Building information
Type
*****
Appliances
*****
Basement Development
*****
Basement Type
*****
Construction Style Attachment
*****
Cooling Type
*****
Exterior Finish
*****
Fireplace Present
*****
FireplaceTotal
*****
Flooring Type
*****
Foundation Type
*****
Half Bath Total
*****
Heating Fuel
*****
Heating Type
*****
Size Interior
*****
Stories Total
*****
Utility Water
*****
Land information
Landscape Features
*****
Sewer
*****
Size Depth
*****
Size Frontage
*****
Size Irregular
*****
Size Total
*****
Rooms
Main level
Den
*****
Kitchen
*****
Dining room
*****
Living room
*****
Basement
Exercise room
*****
Recreational, Games room
*****
Second level
Bedroom 3
*****
Bedroom 2
*****
Primary Bedroom
*****
Courtesy of ROYAL LEPAGE FRANK REAL ESTATE
Book a Showing for this property
Please note that filling out this form you'll be registered and your phone number without the +1 part will be used as a password.
