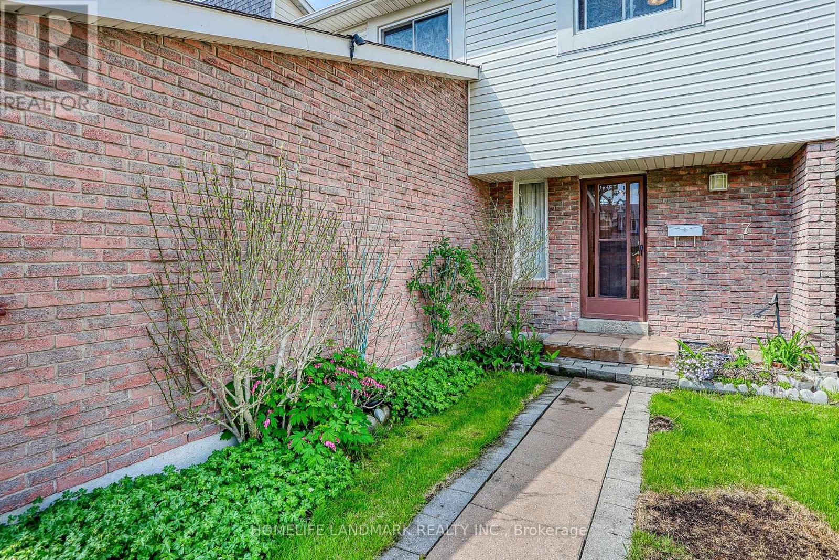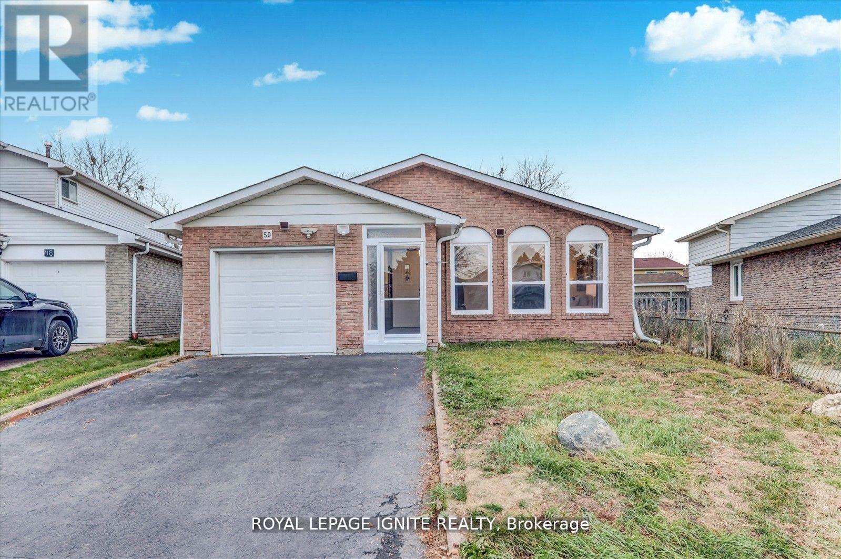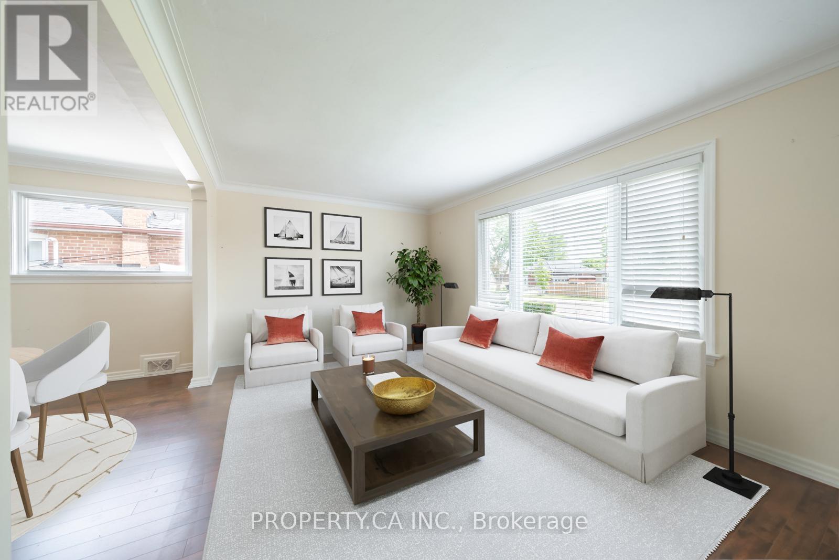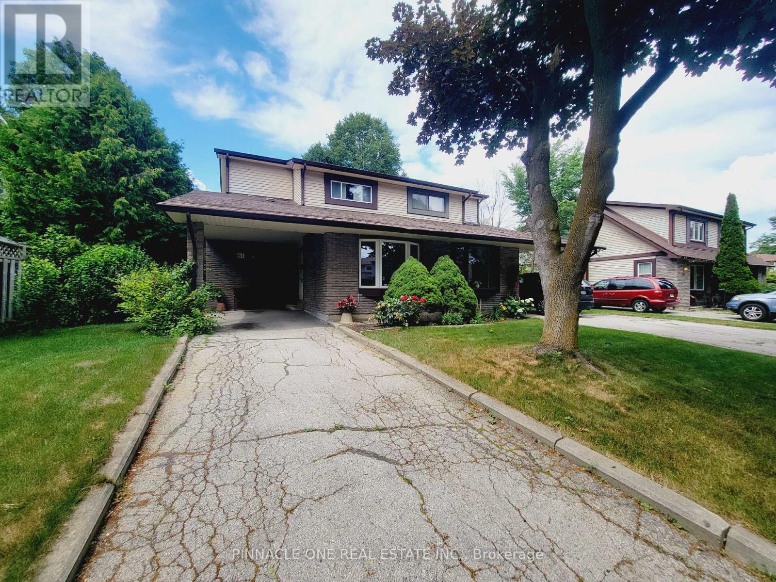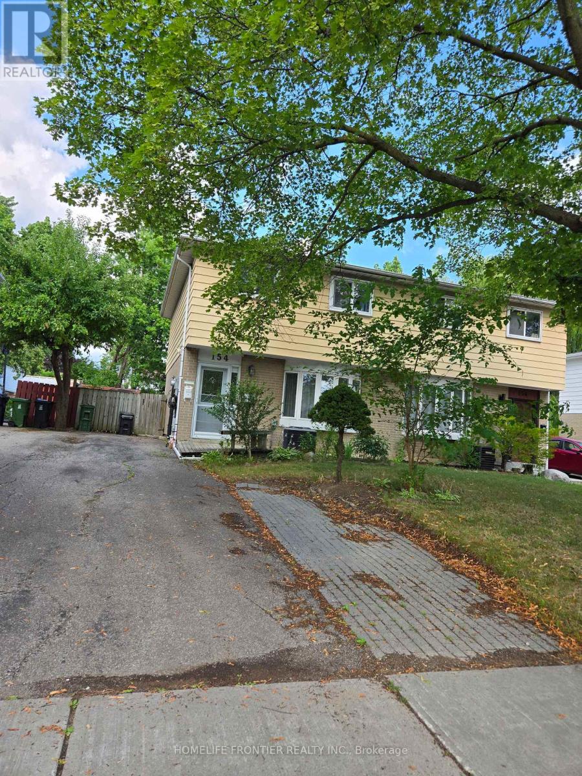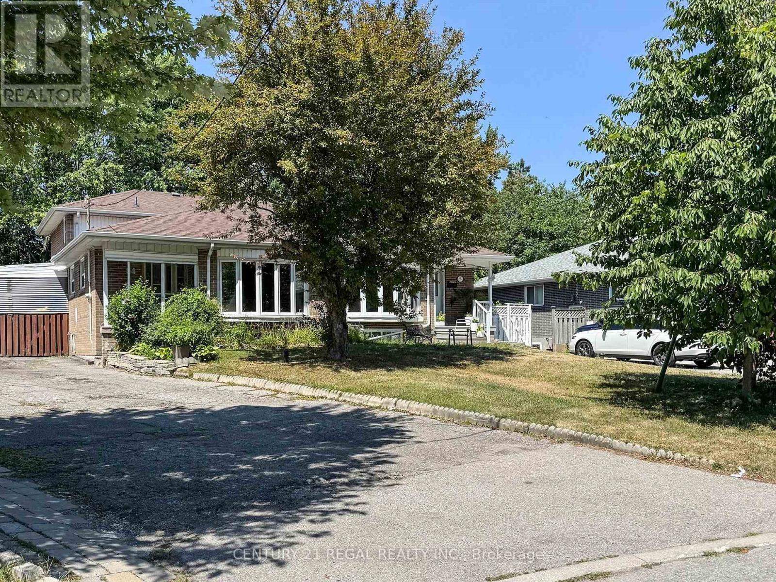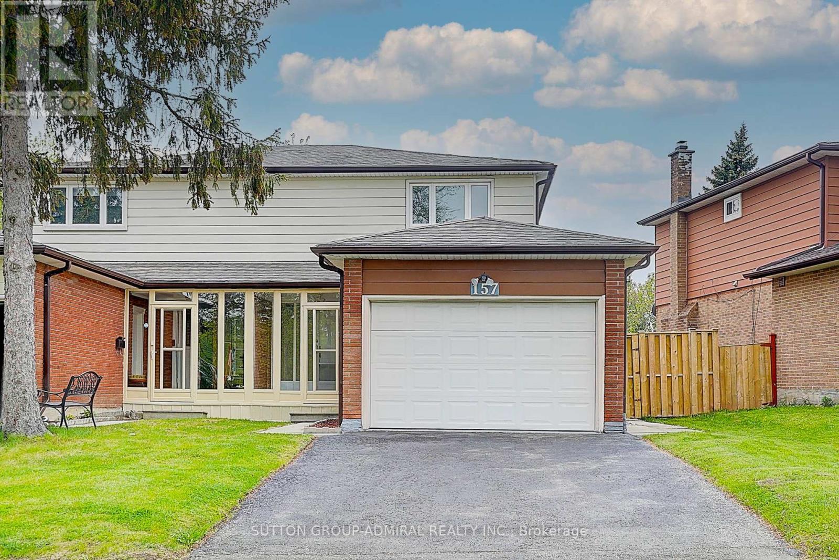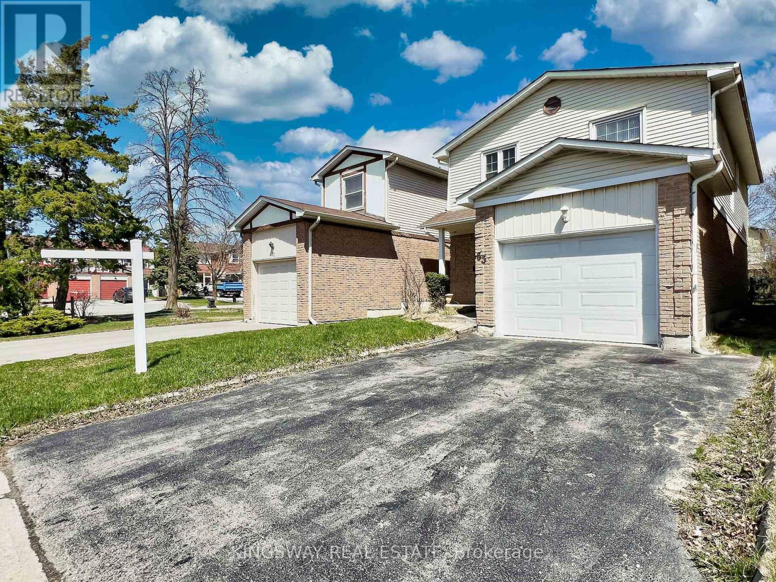Free account required
Unlock the full potential of your property search with a free account! Here's what you'll gain immediate access to:
- Exclusive Access to Every Listing
- Personalized Search Experience
- Favorite Properties at Your Fingertips
- Stay Ahead with Email Alerts





$850,000
67 HEATHERSIDE DRIVE
Toronto, Ontario, Ontario, M1W1T6
MLS® Number: E12376320
Property description
Imagine summer evenings spent on your massive deck, with Beverley Glen Park as your backyard. This 3-bedroom backsplit semi-detached home sits on a quiet, tree-lined street and has been lovingly maintained by the same family for almost 40 years. Inside, you'll find bamboo flooring throughout, bright and spacious rooms, and a thoughtful layout that's perfect for both everyday living and entertaining.The real showstopper? The seamless connection between the living area and that incredible deck - a space designed for family gatherings, BBQs, and watching the seasons change over the park's greenery. The private yard offers room to play, garden, or simply unwind in nature. With its solid structure and plenty of natural light, this home is a blank canvas for a new family to create memories and make it their own - ready for your personal touch and updates. A rare opportunity to enjoy both city convenience and a backyard oasis in a family-friendly neighbourhood.
Building information
Type
*****
Appliances
*****
Basement Development
*****
Basement Type
*****
Construction Style Attachment
*****
Construction Style Split Level
*****
Cooling Type
*****
Exterior Finish
*****
Fireplace Present
*****
Foundation Type
*****
Half Bath Total
*****
Heating Fuel
*****
Heating Type
*****
Size Interior
*****
Utility Water
*****
Land information
Sewer
*****
Size Depth
*****
Size Frontage
*****
Size Irregular
*****
Size Total
*****
Rooms
Main level
Bedroom 3
*****
Bedroom 2
*****
Primary Bedroom
*****
Dining room
*****
Living room
*****
Kitchen
*****
Basement
Laundry room
*****
Recreational, Games room
*****
Courtesy of RE/MAX HALLMARK CHAY REALTY
Book a Showing for this property
Please note that filling out this form you'll be registered and your phone number without the +1 part will be used as a password.
