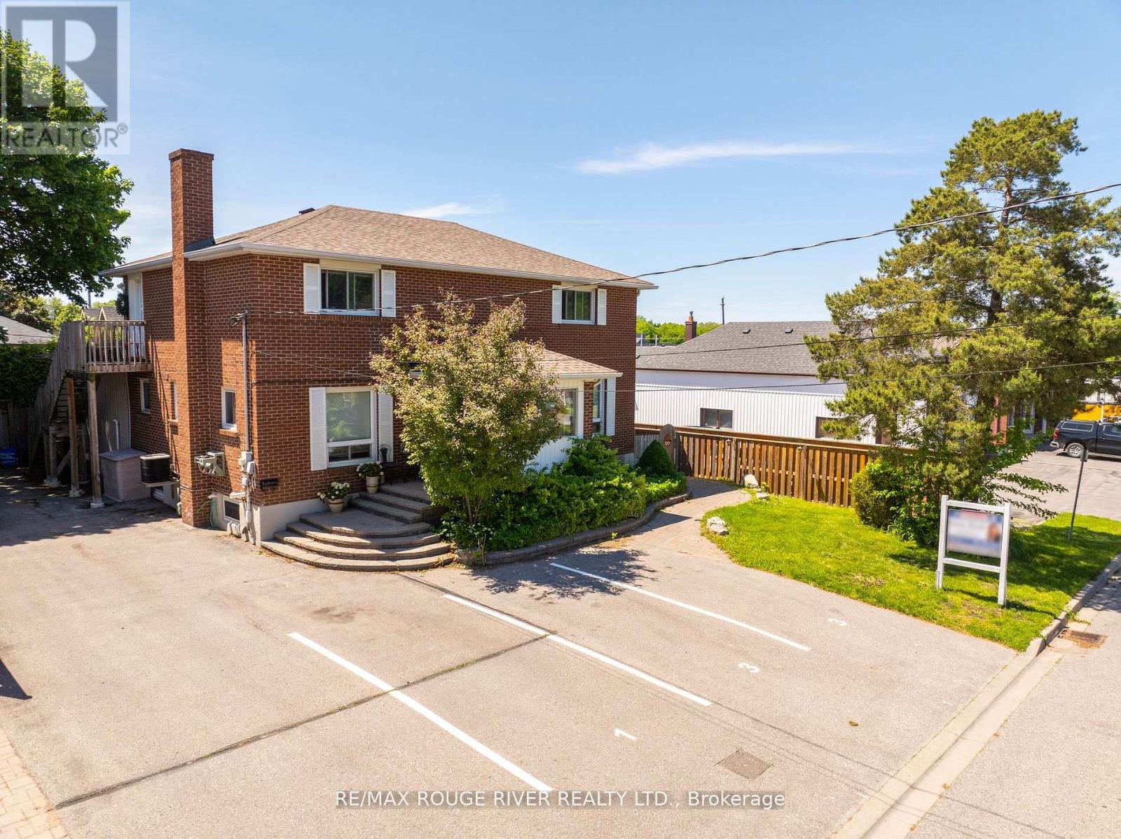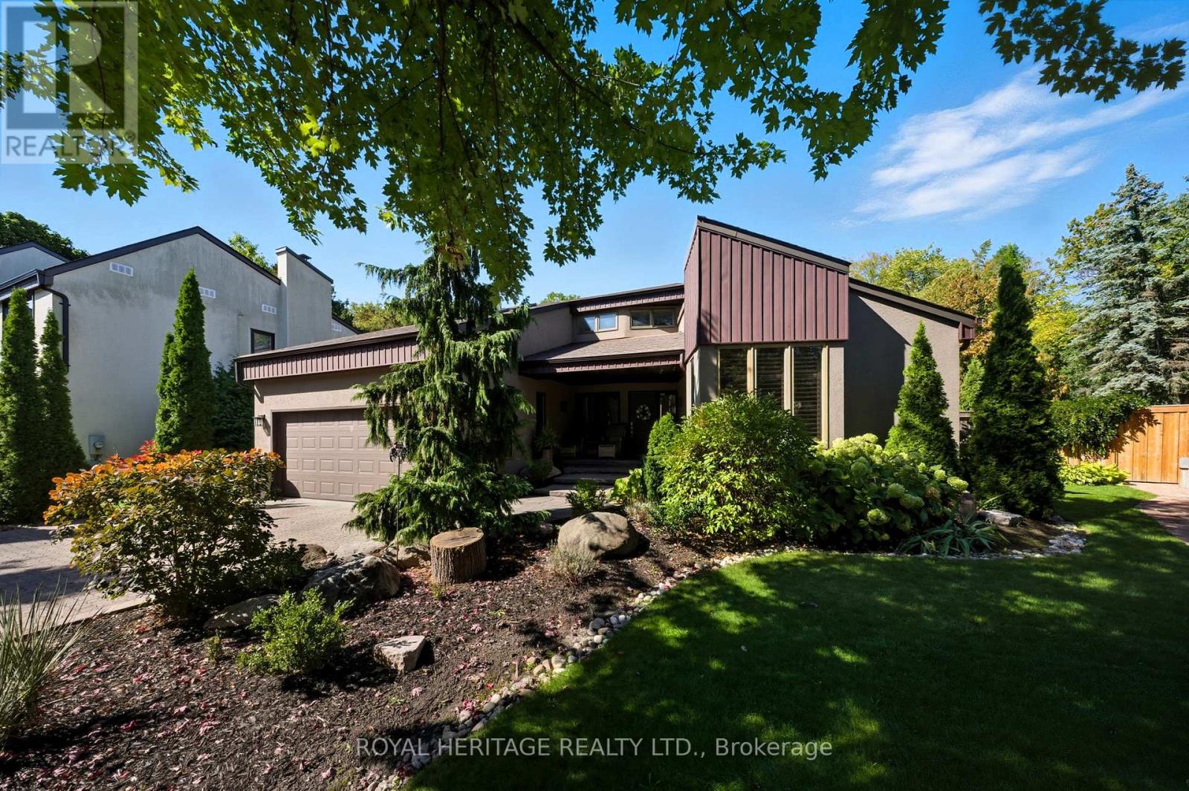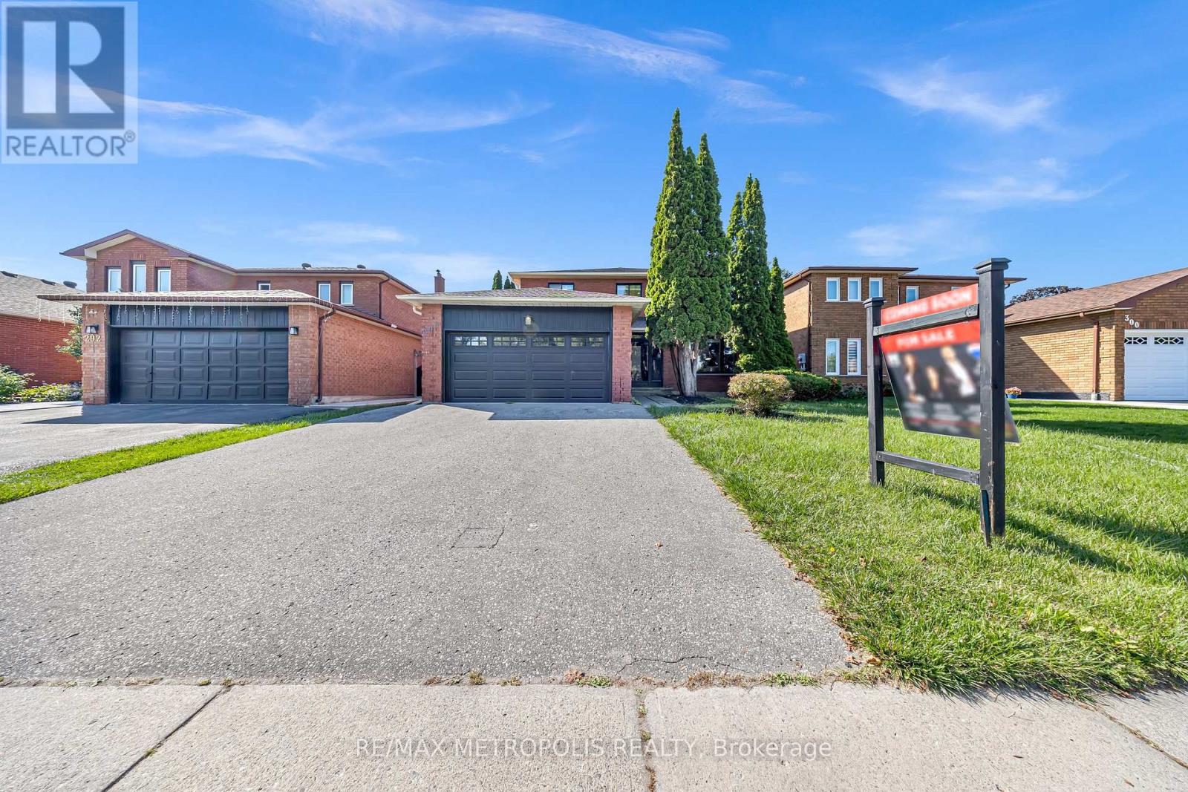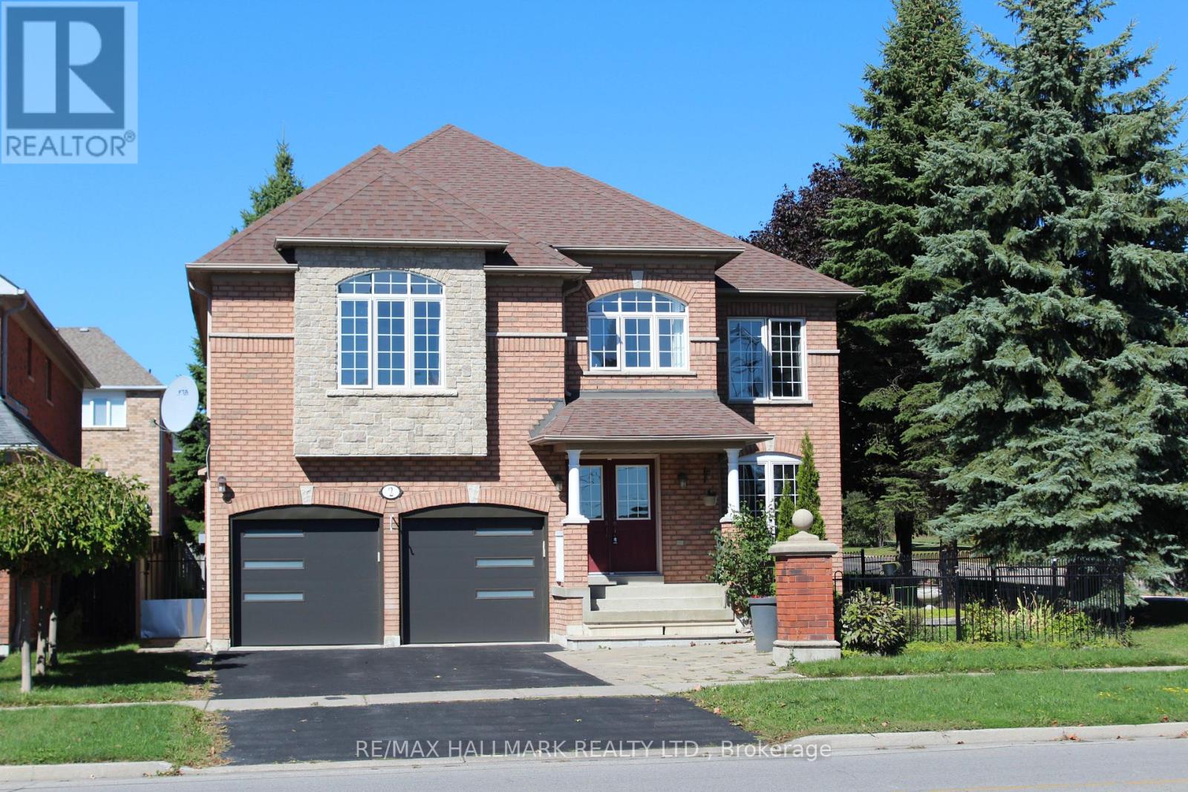Free account required
Unlock the full potential of your property search with a free account! Here's what you'll gain immediate access to:
- Exclusive Access to Every Listing
- Personalized Search Experience
- Favorite Properties at Your Fingertips
- Stay Ahead with Email Alerts
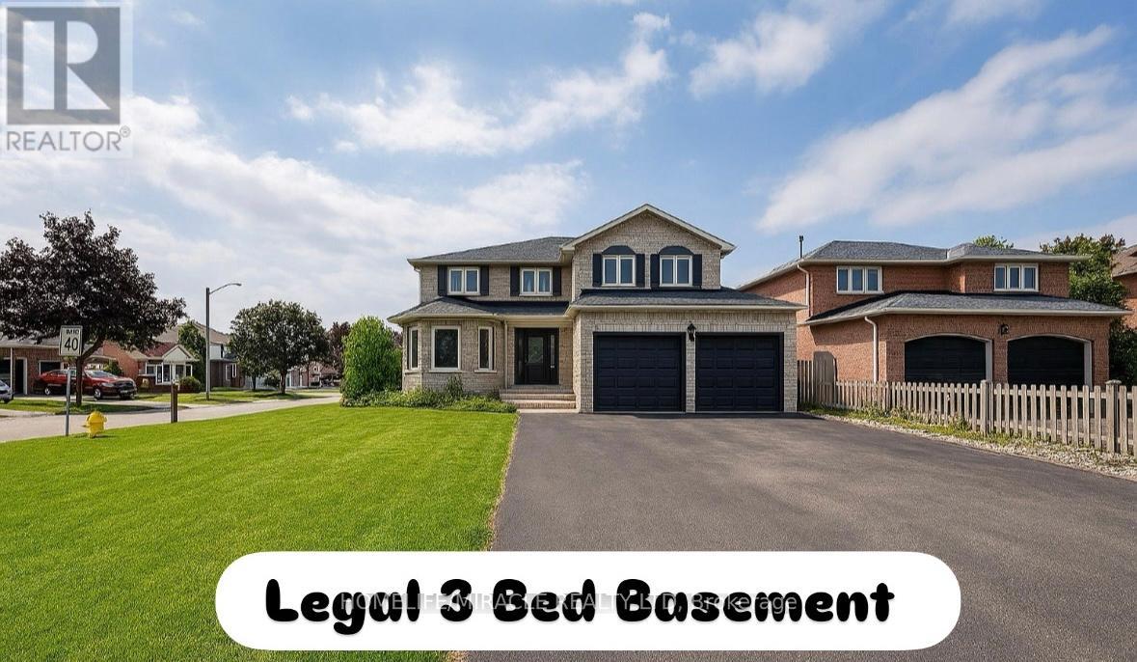
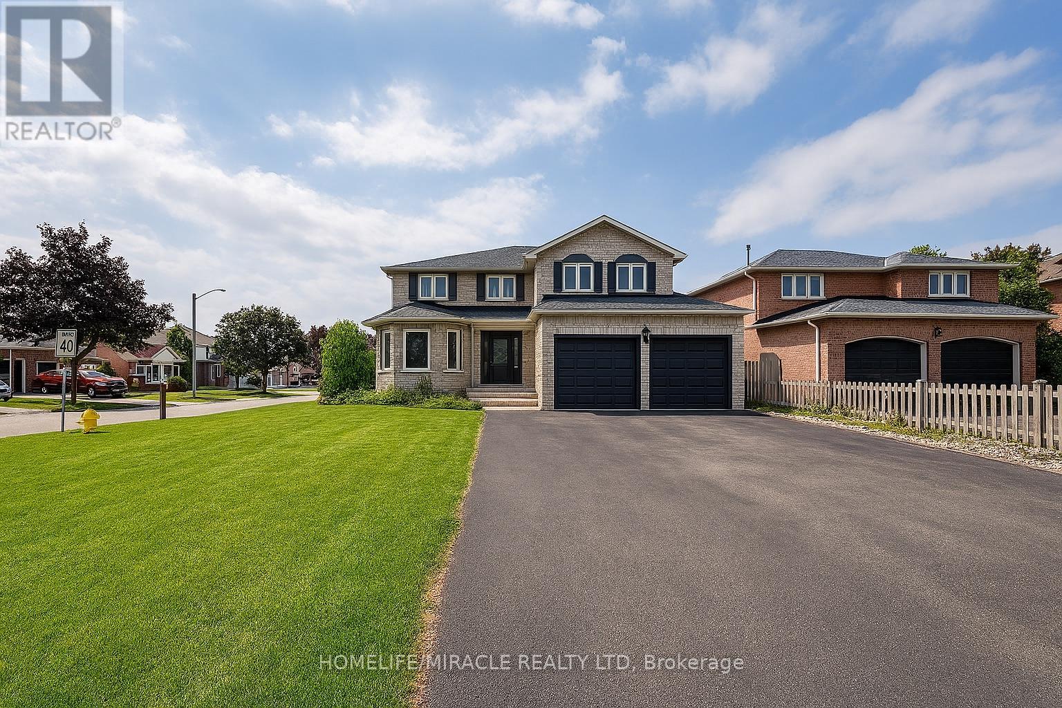
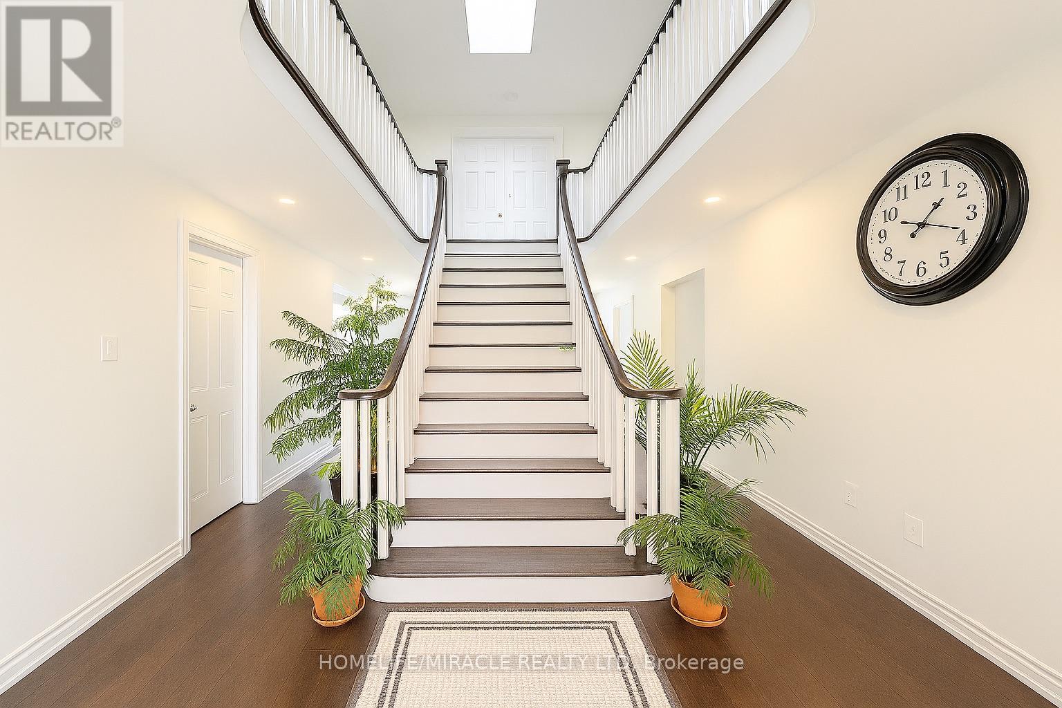
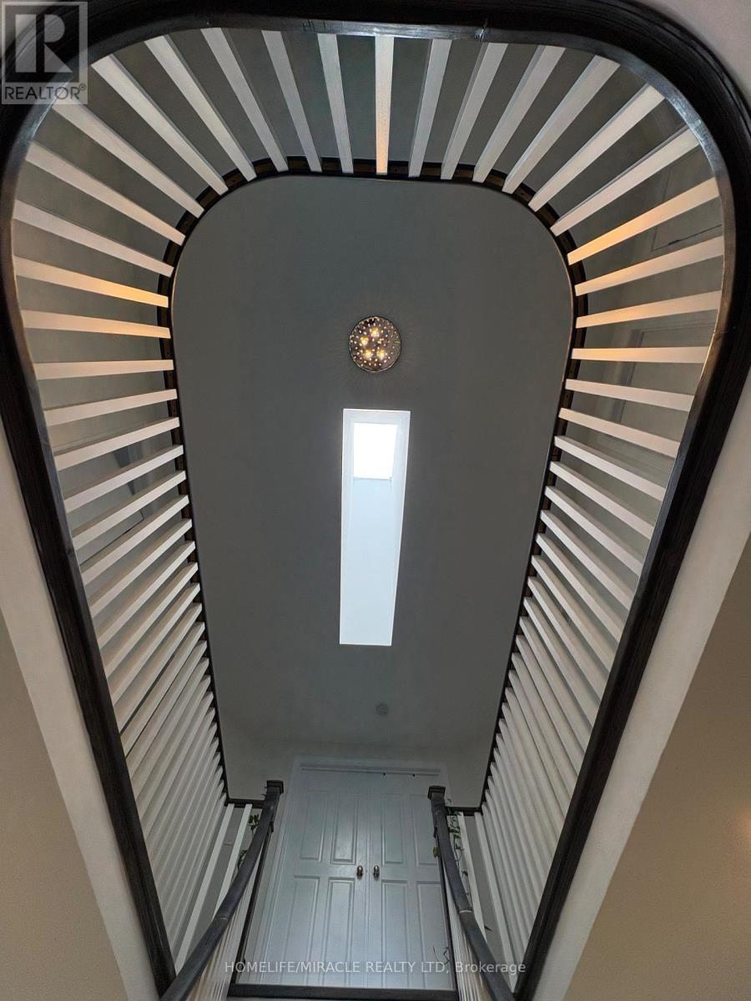
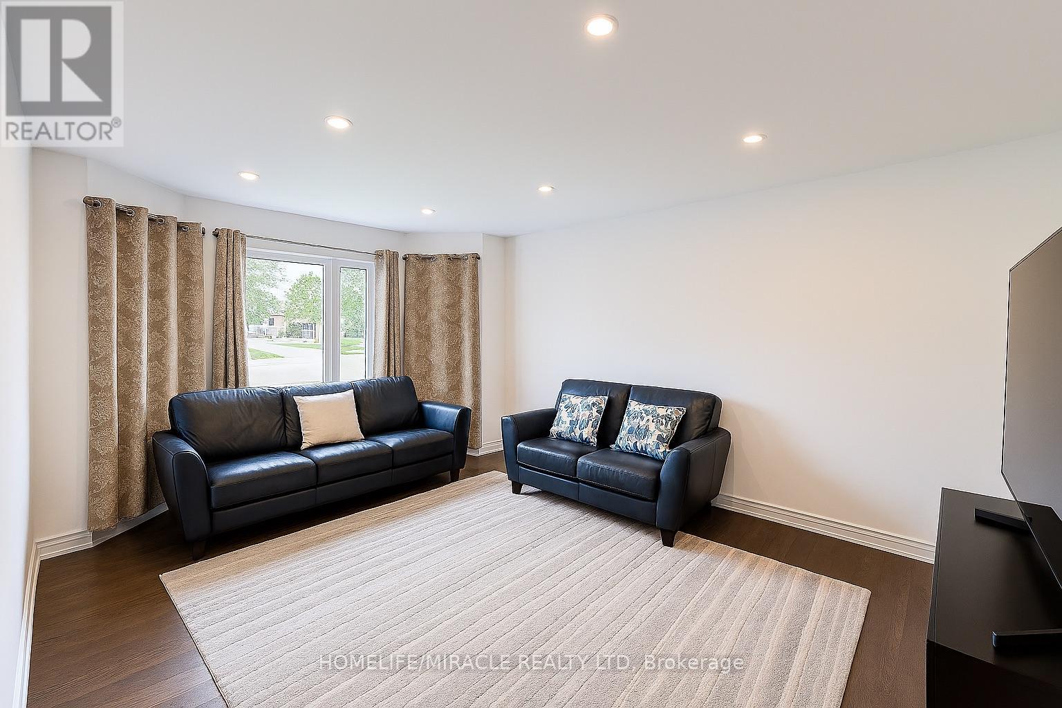
$1,399,999
922 SNOWBIRD STREET
Oshawa, Ontario, Ontario, L1J8J8
MLS® Number: E12376170
Property description
Stunning Newly Renovated Detached Home Located On A Premium Corner Lot Backing Onto A Park In A Family-Friendly Neighbourhood. Features A Modern Kitchen W/ Quartz Counters, Pantry, Glass Backsplash, Pot Lights, Gas Stove & Brand-New S/S Appliances. Extra-Large Primary Bedroom W/ Spa-Like Ensuite (2023) & Walk-In Closet. Main Floor Washroom (2022), Driveway (2022), New Fence (2023), Exterior Renovations (2021) W/ Exterior Lights, Filter Water System, New Garage Door (2019), Furnace (2019), & Central A/C (2019). Spacious Bedrooms Throughout. Finished Basement W/ Separate Entrance, Fully Registered W/ City Permits, Includes Brand-New Dishwasher & Generates $2,500/Mo Rental Income Ideal Mortgage Helper Or Investment. Patio Furniture, Master Bedroom Furniture & Closet Furniture Negotiable. Move-In Ready W/ All Major Upgrades Completed.
Building information
Type
*****
Age
*****
Appliances
*****
Basement Development
*****
Basement Features
*****
Basement Type
*****
Construction Style Attachment
*****
Cooling Type
*****
Exterior Finish
*****
Fire Protection
*****
Flooring Type
*****
Foundation Type
*****
Half Bath Total
*****
Heating Fuel
*****
Heating Type
*****
Size Interior
*****
Stories Total
*****
Utility Water
*****
Land information
Amenities
*****
Fence Type
*****
Sewer
*****
Size Depth
*****
Size Frontage
*****
Size Irregular
*****
Size Total
*****
Rooms
Main level
Laundry room
*****
Bedroom
*****
Living room
*****
Family room
*****
Dining room
*****
Eating area
*****
Kitchen
*****
Basement
Bedroom 3
*****
Bedroom 2
*****
Bedroom
*****
Living room
*****
Dining room
*****
Kitchen
*****
Second level
Bedroom 3
*****
Bedroom 2
*****
Primary Bedroom
*****
Bedroom 4
*****
Courtesy of HOMELIFE/MIRACLE REALTY LTD
Book a Showing for this property
Please note that filling out this form you'll be registered and your phone number without the +1 part will be used as a password.
