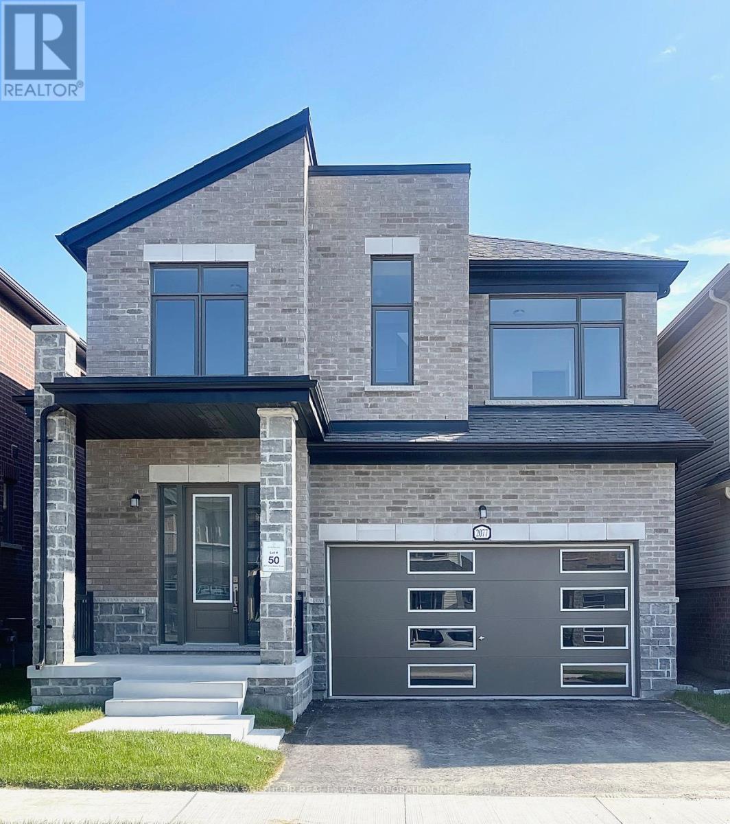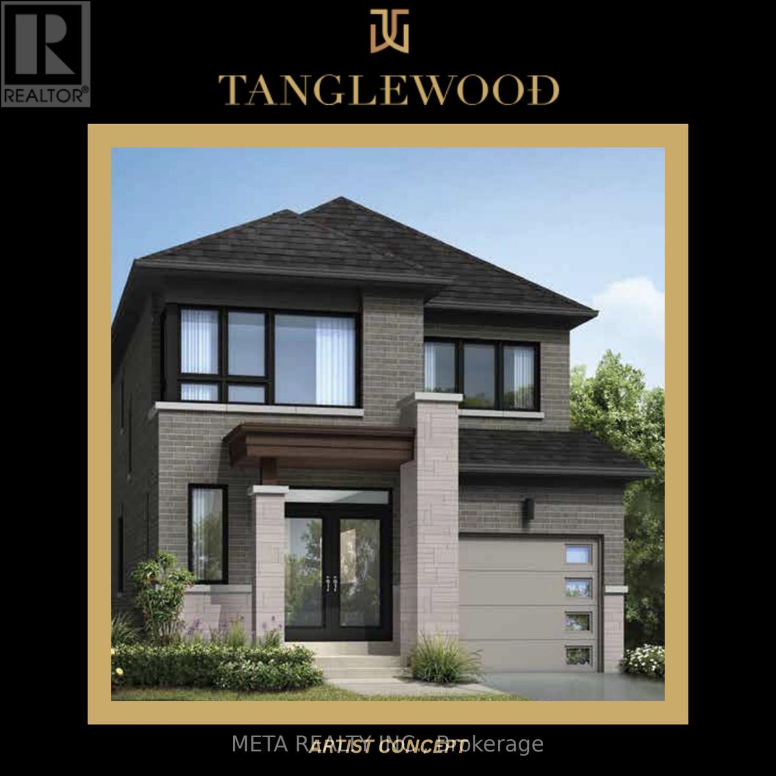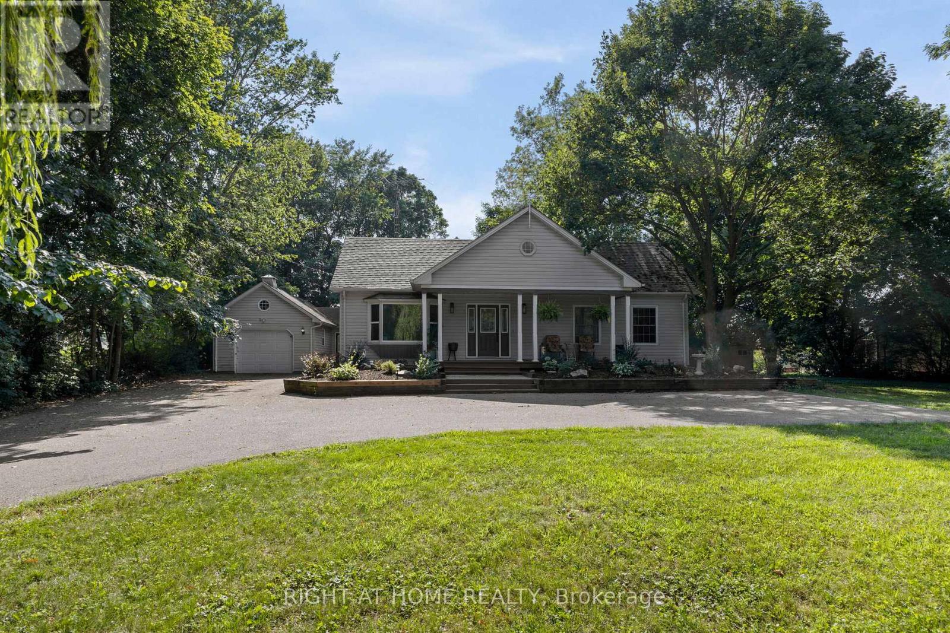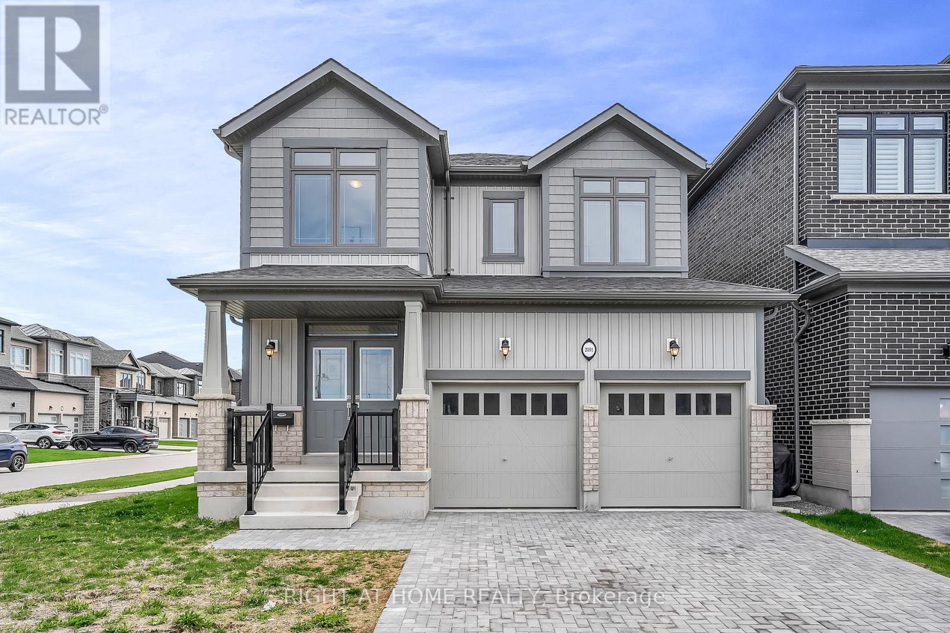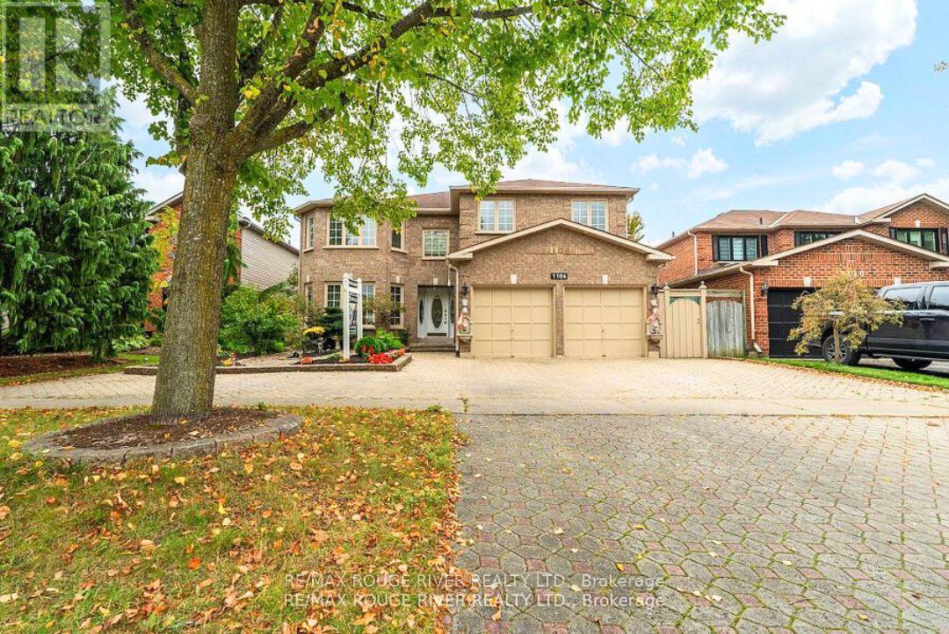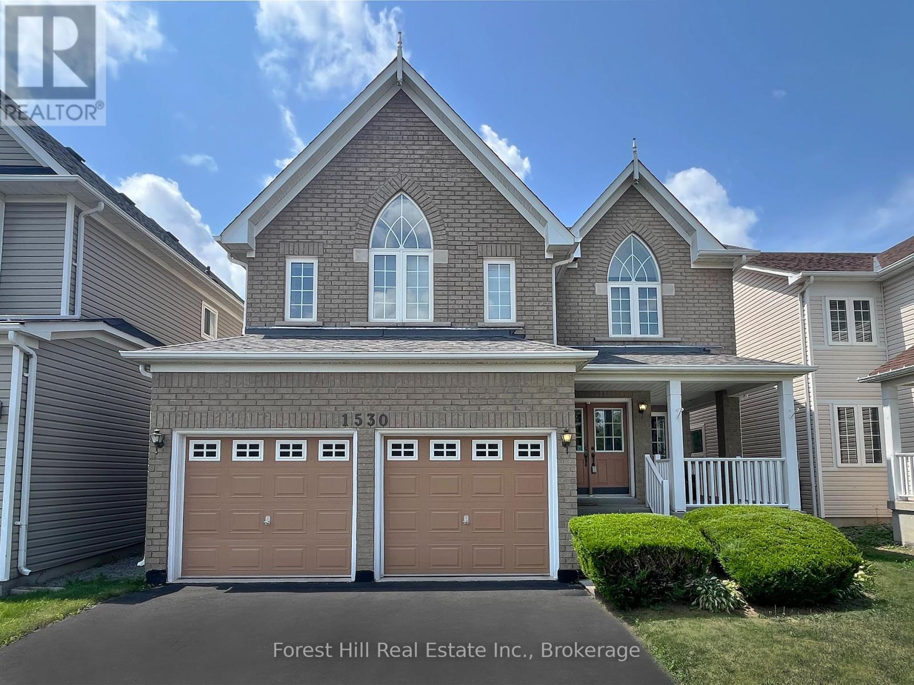Free account required
Unlock the full potential of your property search with a free account! Here's what you'll gain immediate access to:
- Exclusive Access to Every Listing
- Personalized Search Experience
- Favorite Properties at Your Fingertips
- Stay Ahead with Email Alerts
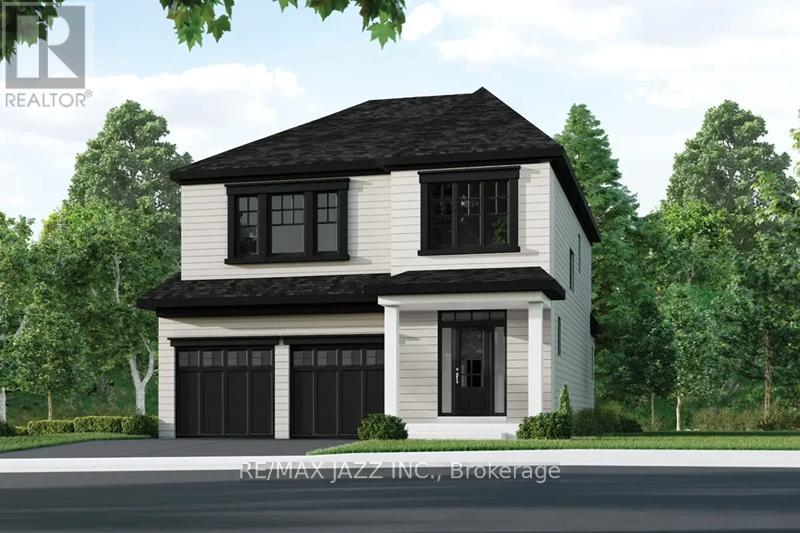
$999,990
2151 CHRIS MASON STREET
Oshawa, Ontario, Ontario, L1L0V9
MLS® Number: E12357915
Property description
Unmistakably Jeffery! Brand new, to-be-built 3-bedroom, 3-bathroom two-storey home offers exceptional design and craftsmanship. The Views is Oshawa's premier new home community boasting a family friendly environment in a neighbourhood worthy of the Jeffery name. Uncompromising quality, attention to detail with both classic and modern touches that ensure a home you will love for years to come! The Vista model Elevation D capitalizes on the modern farmhouse trend and is architecturally stunning from start to finish. The interior boasts a massive kitchen/great room design and an open-to-above staircase. Convenient second floor laundry. Primary bedroom with oversized walk-in closet and an ensuite equipped with both a freestanding tub and a glass shower. Views by Jeffery Homes in North Oshawa is conveniently located near schools, the 407 and plenty of amenities, from shopping to restaurants. Exterior front finish: James Hardie board. Exterior rear and side finish: vinyl siding.
Building information
Type
*****
Age
*****
Appliances
*****
Basement Development
*****
Basement Features
*****
Basement Type
*****
Construction Style Attachment
*****
Cooling Type
*****
Exterior Finish
*****
Fireplace Present
*****
Flooring Type
*****
Foundation Type
*****
Half Bath Total
*****
Heating Fuel
*****
Heating Type
*****
Size Interior
*****
Stories Total
*****
Utility Water
*****
Land information
Sewer
*****
Size Depth
*****
Size Frontage
*****
Size Irregular
*****
Size Total
*****
Rooms
Main level
Great room
*****
Dining room
*****
Kitchen
*****
Second level
Bedroom 3
*****
Bedroom 2
*****
Primary Bedroom
*****
Courtesy of RE/MAX JAZZ INC.
Book a Showing for this property
Please note that filling out this form you'll be registered and your phone number without the +1 part will be used as a password.
