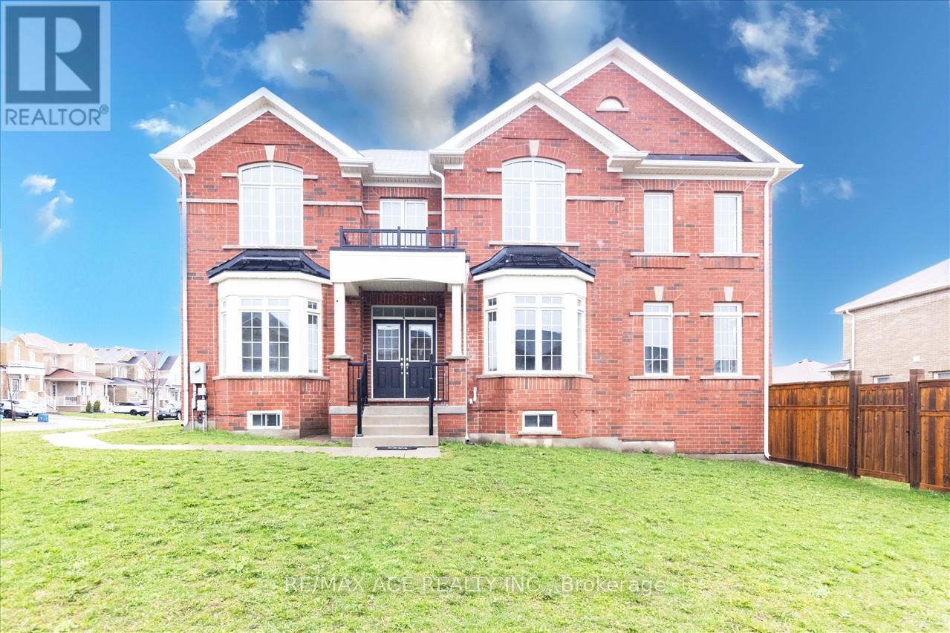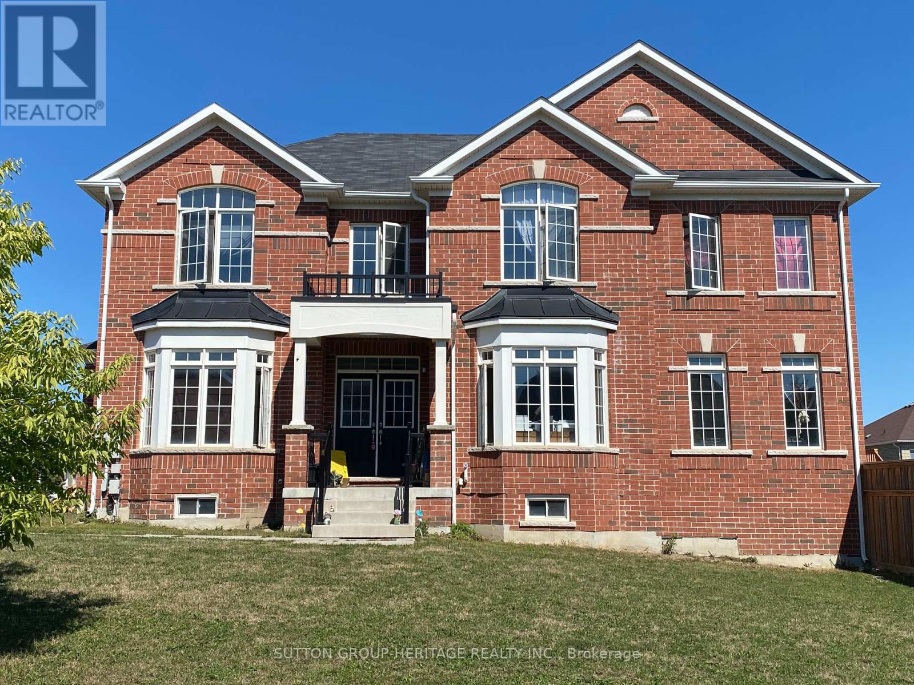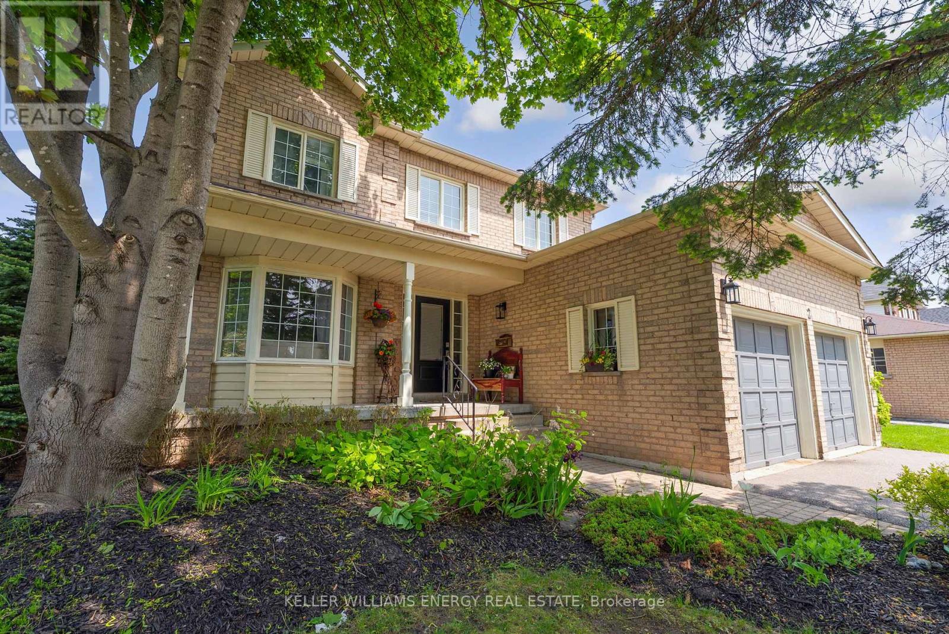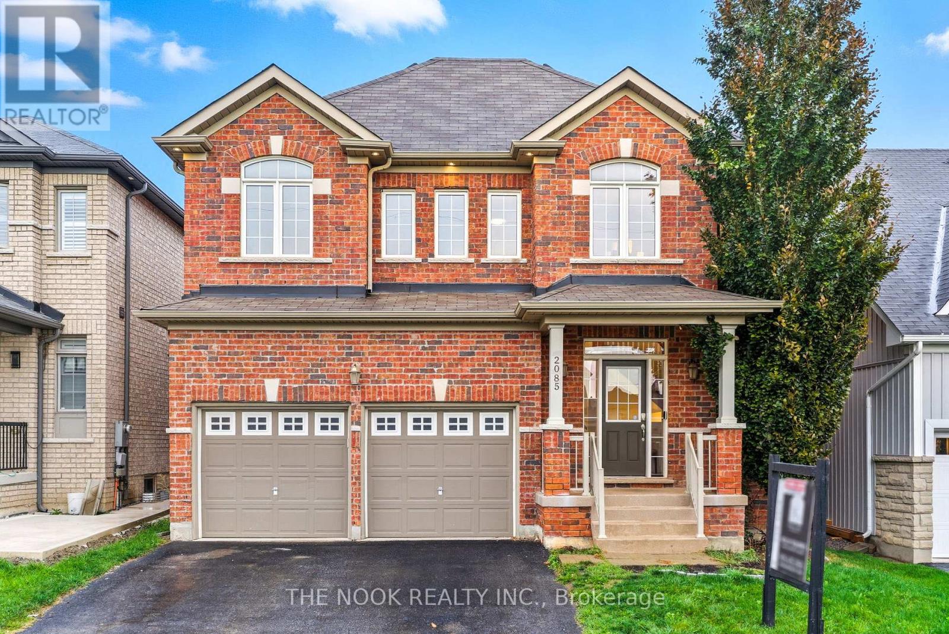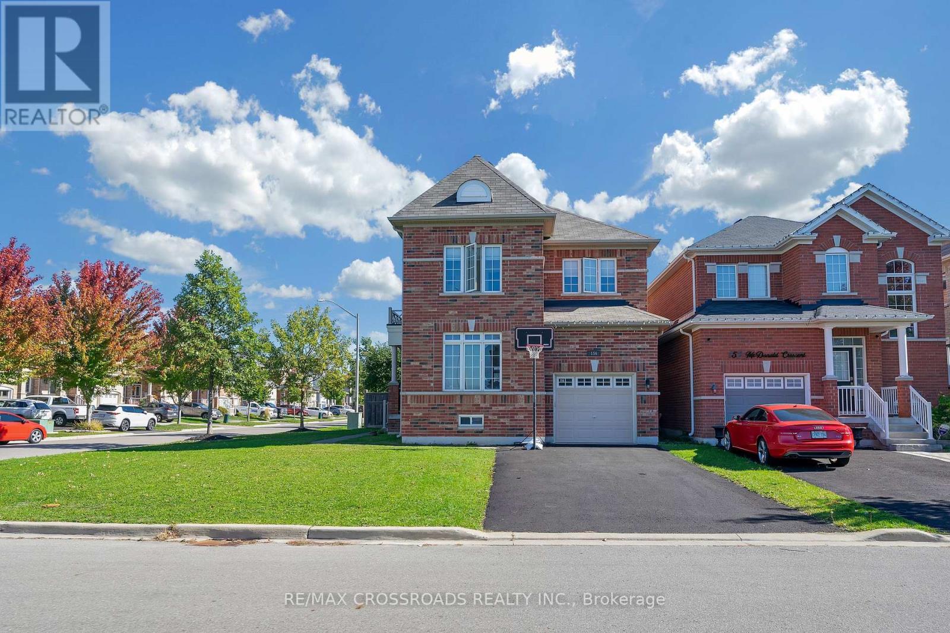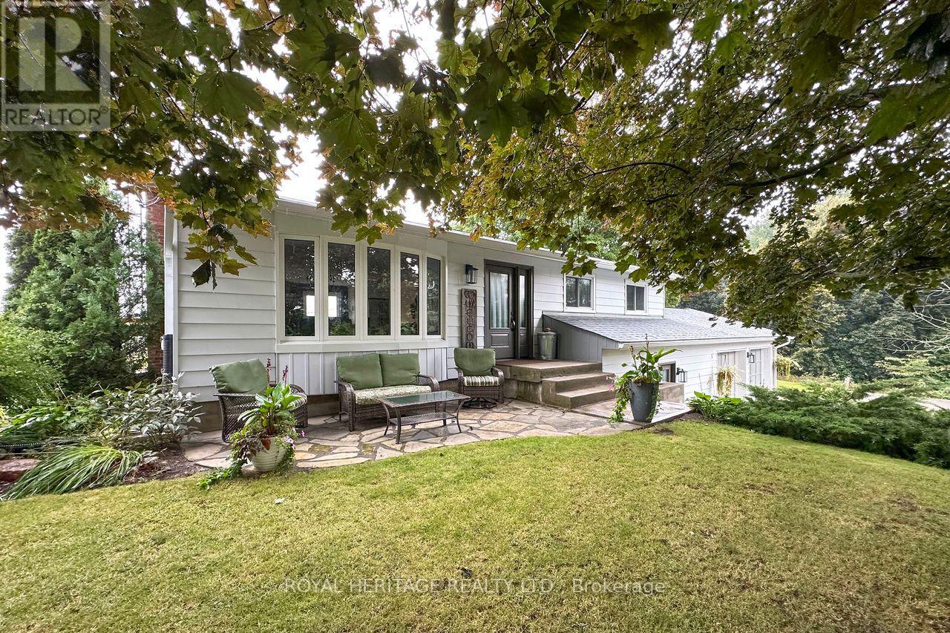Free account required
Unlock the full potential of your property search with a free account! Here's what you'll gain immediate access to:
- Exclusive Access to Every Listing
- Personalized Search Experience
- Favorite Properties at Your Fingertips
- Stay Ahead with Email Alerts
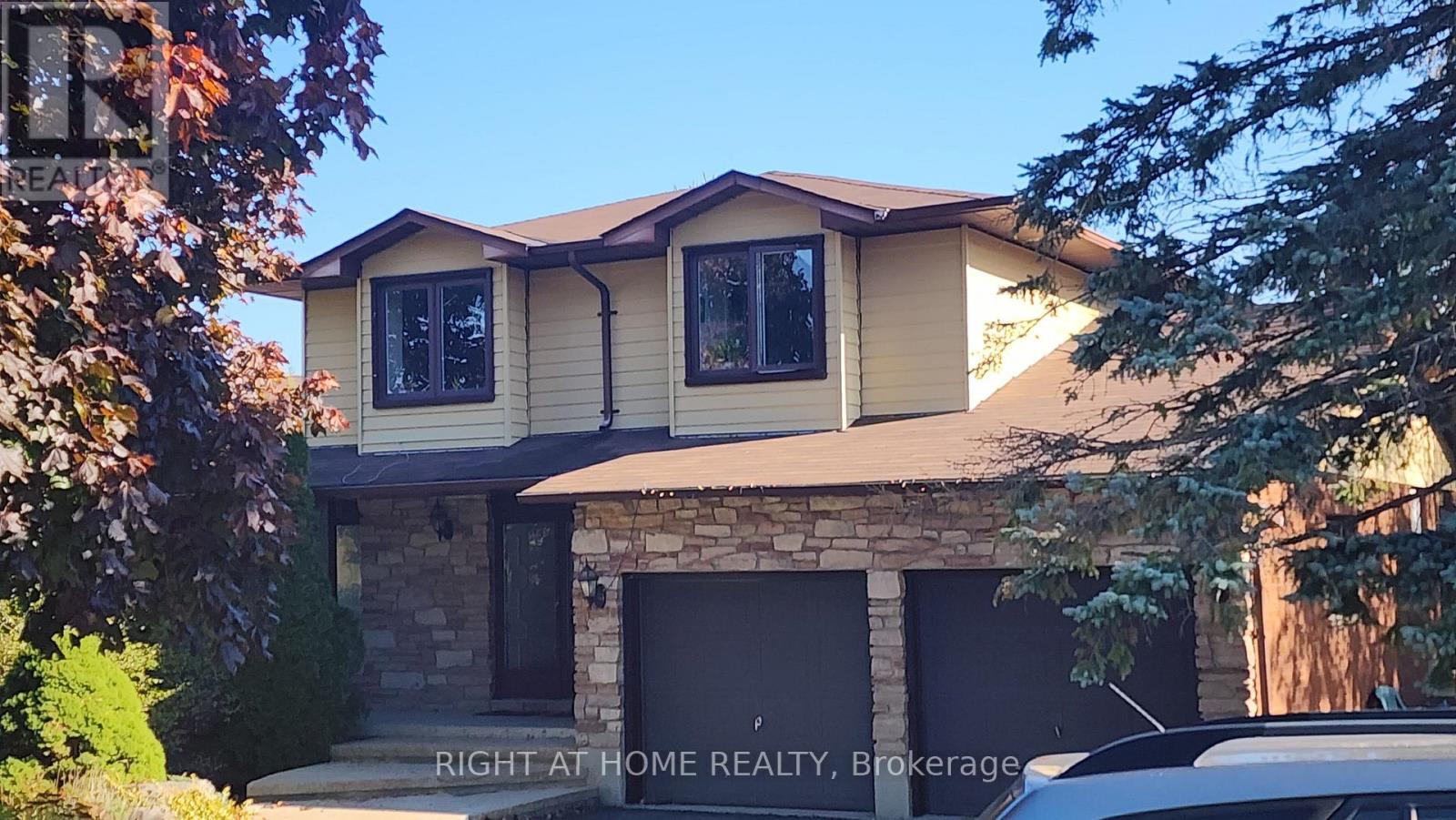

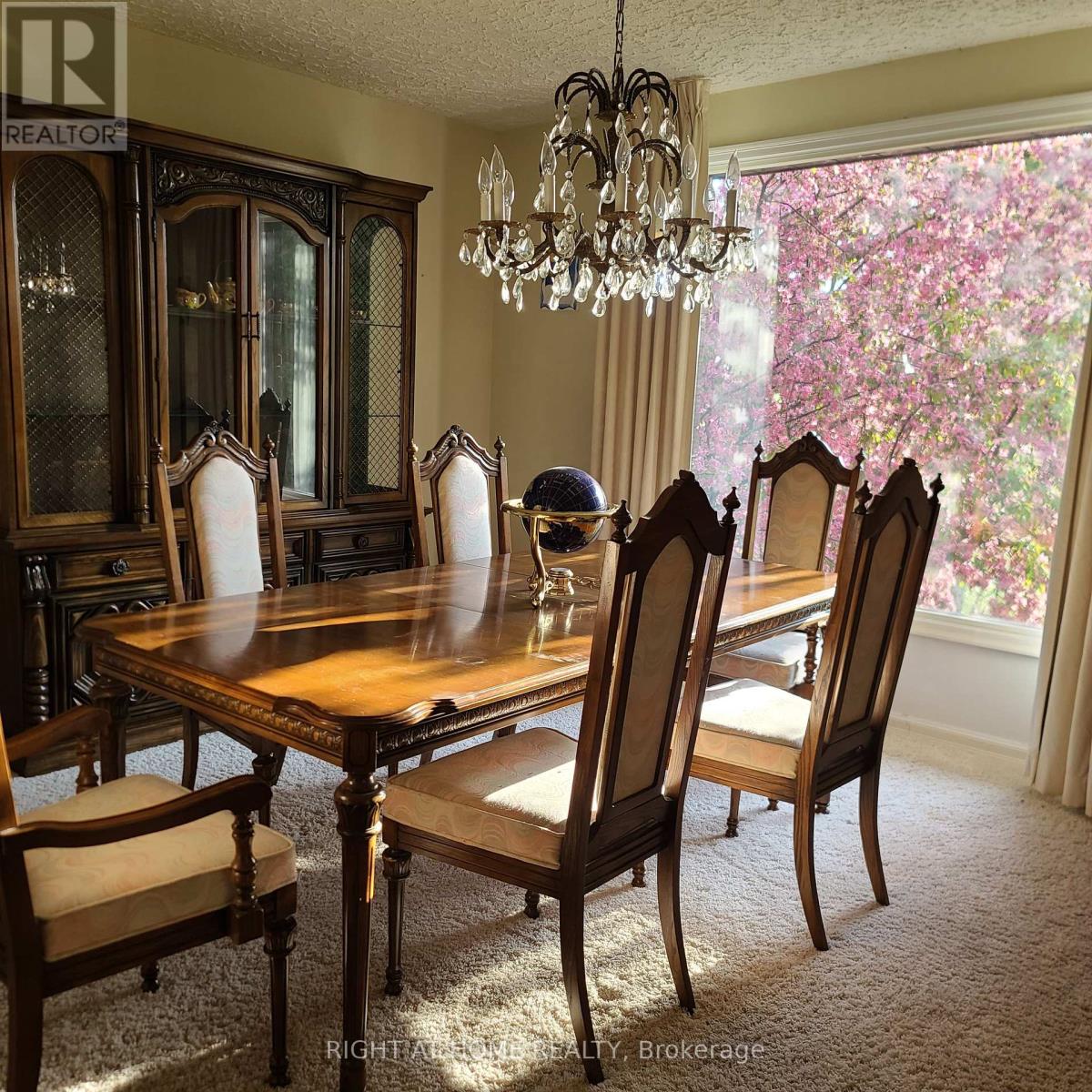

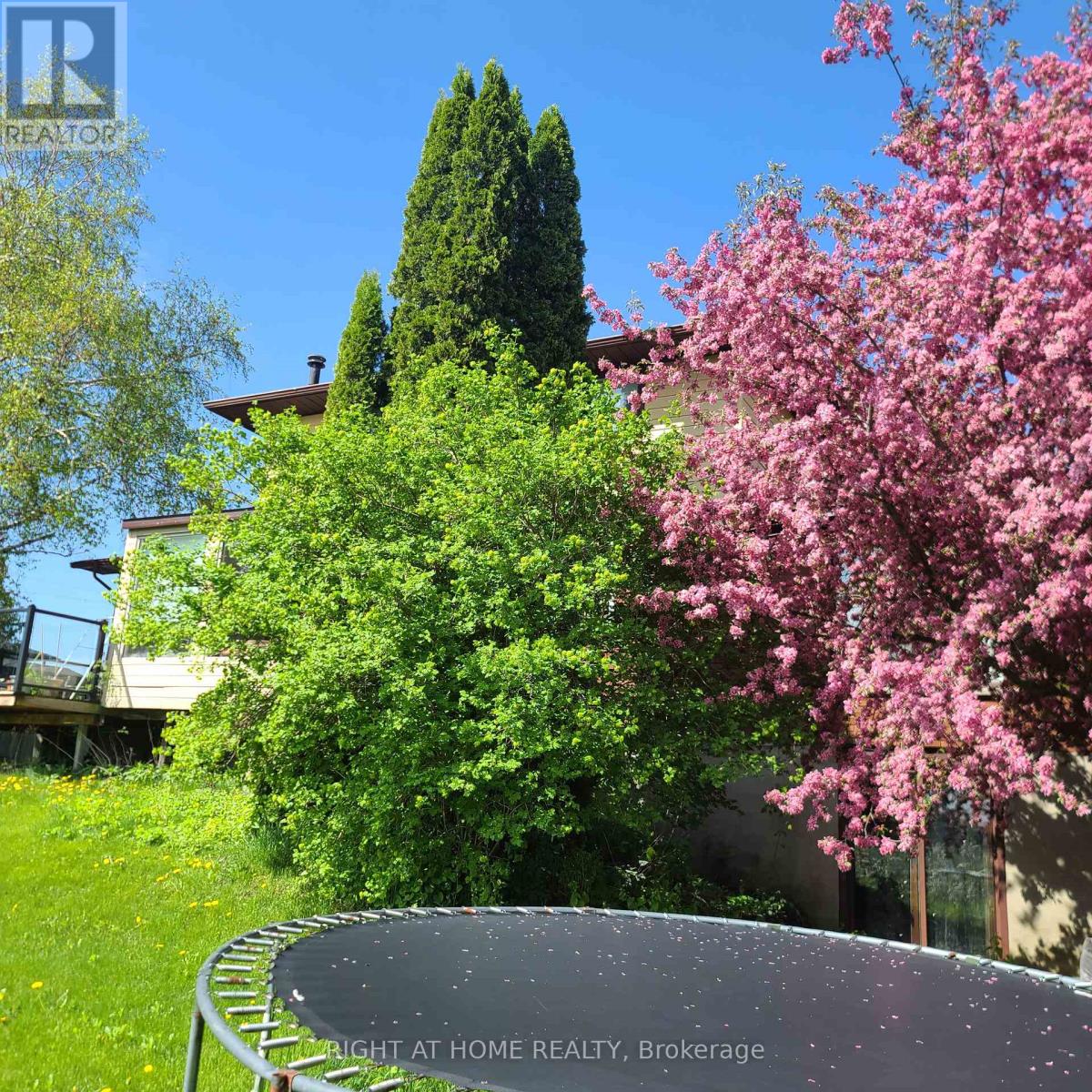
$1,050,000
2853 BELLWOOD DRIVE
Clarington, Ontario, Ontario, L1B0L5
MLS® Number: E12355977
Property description
Spacious family home on a quiet, sought-after street surrounded by orchards! Charming kitchen with granite counters, stainless steel appliances, and comfortable eat-in area. Sunken living and dining rooms feature a bright bay window and cozy gas fireplace. Main floor offers laundry with garage access and side door to deck. Sunroom walks out to a raised deck with glass railings overlooking a large backyard.Upper level offers 3 generously sized bedrooms, including a primary with wall-to-wall closet and semi-ensuite. Finished basement includes a large rec room with gas fireplace, dry bar, sitting area, walkout to yard, and 4th bedroom perfect for guests or a home office!
Building information
Type
*****
Appliances
*****
Basement Development
*****
Basement Features
*****
Basement Type
*****
Construction Style Attachment
*****
Cooling Type
*****
Exterior Finish
*****
Fireplace Present
*****
Flooring Type
*****
Foundation Type
*****
Half Bath Total
*****
Heating Fuel
*****
Heating Type
*****
Size Interior
*****
Stories Total
*****
Utility Water
*****
Land information
Sewer
*****
Size Depth
*****
Size Frontage
*****
Size Irregular
*****
Size Total
*****
Rooms
Main level
Laundry room
*****
Sunroom
*****
Kitchen
*****
Dining room
*****
Living room
*****
Basement
Sitting room
*****
Bedroom 4
*****
Recreational, Games room
*****
Second level
Bedroom 3
*****
Bedroom 2
*****
Primary Bedroom
*****
Main level
Laundry room
*****
Sunroom
*****
Kitchen
*****
Dining room
*****
Living room
*****
Basement
Sitting room
*****
Bedroom 4
*****
Recreational, Games room
*****
Second level
Bedroom 3
*****
Bedroom 2
*****
Primary Bedroom
*****
Courtesy of RIGHT AT HOME REALTY
Book a Showing for this property
Please note that filling out this form you'll be registered and your phone number without the +1 part will be used as a password.
