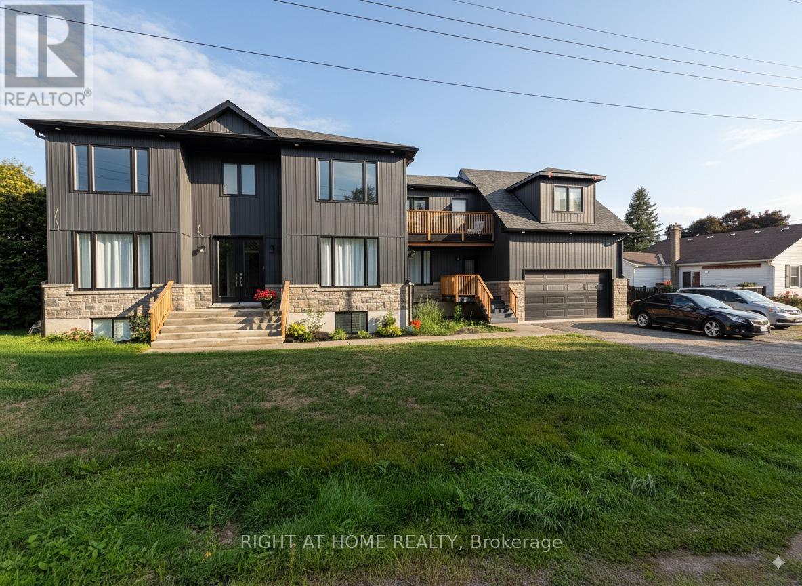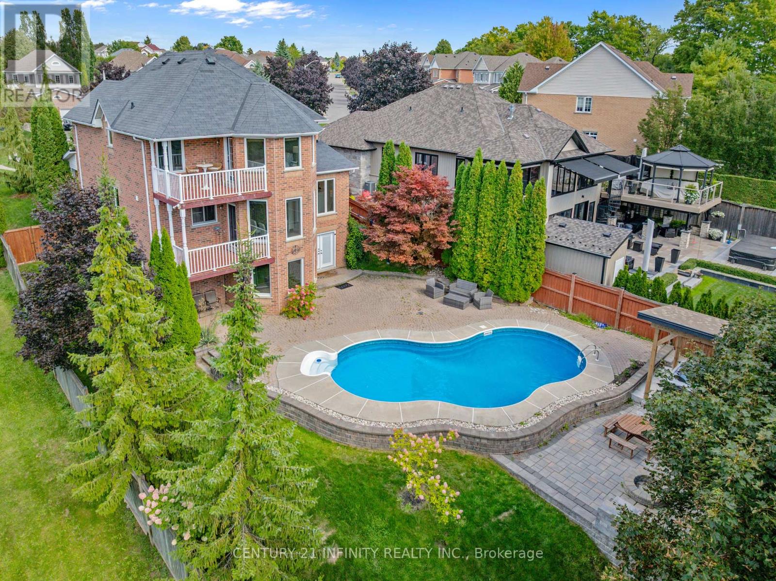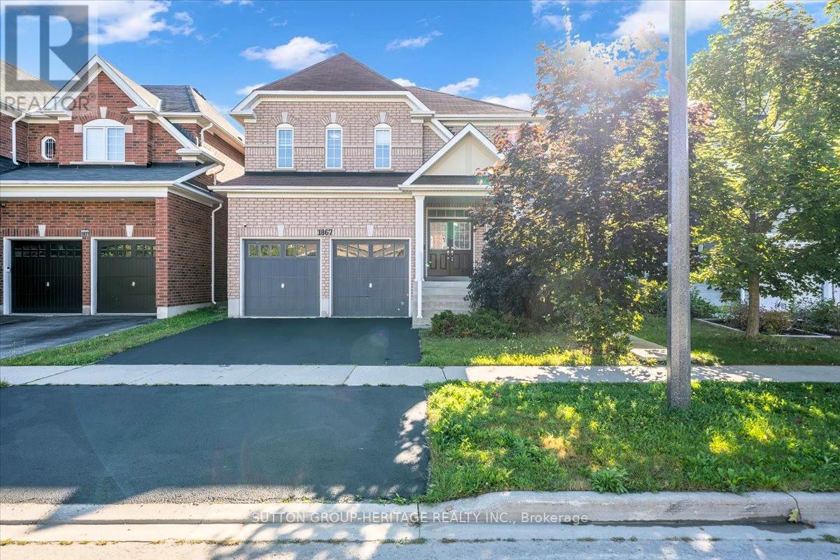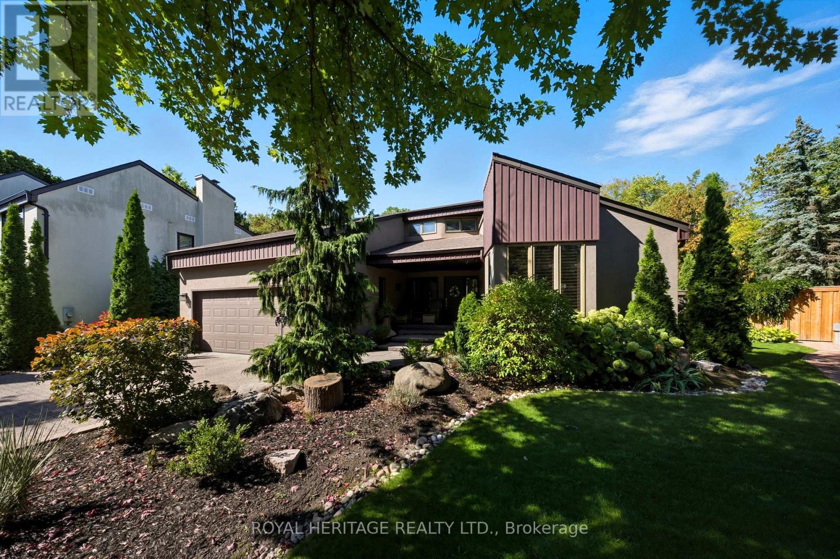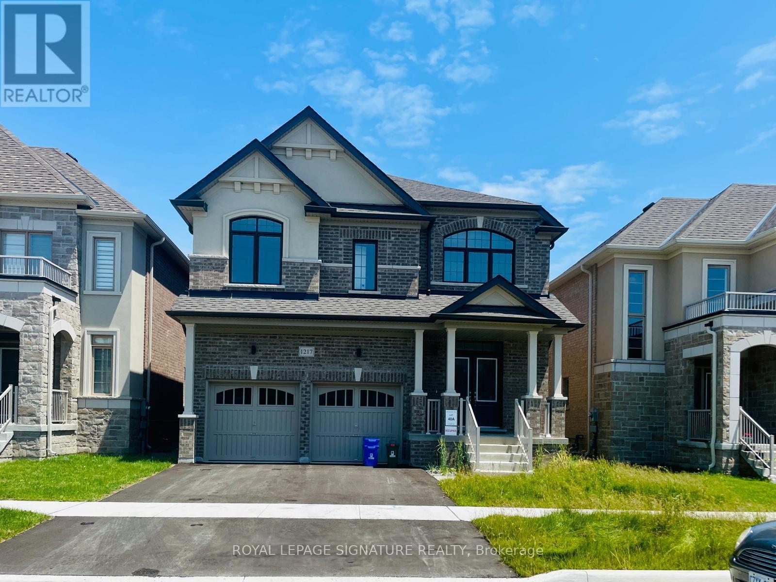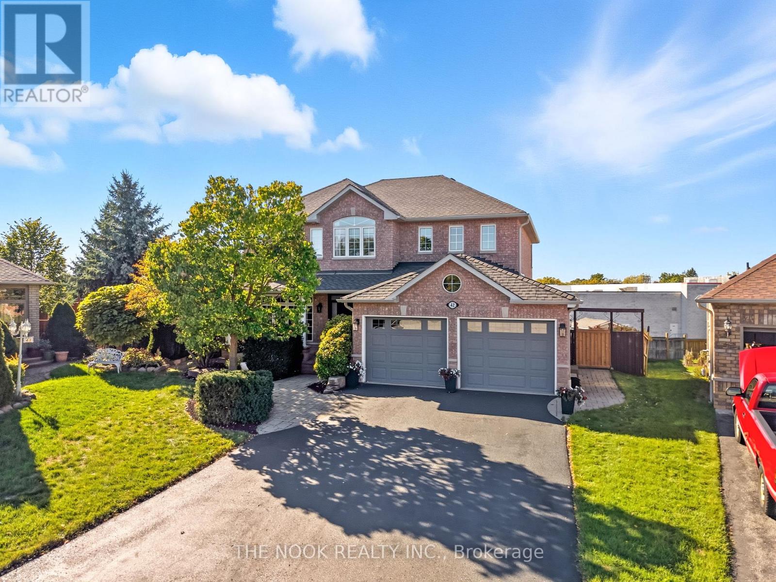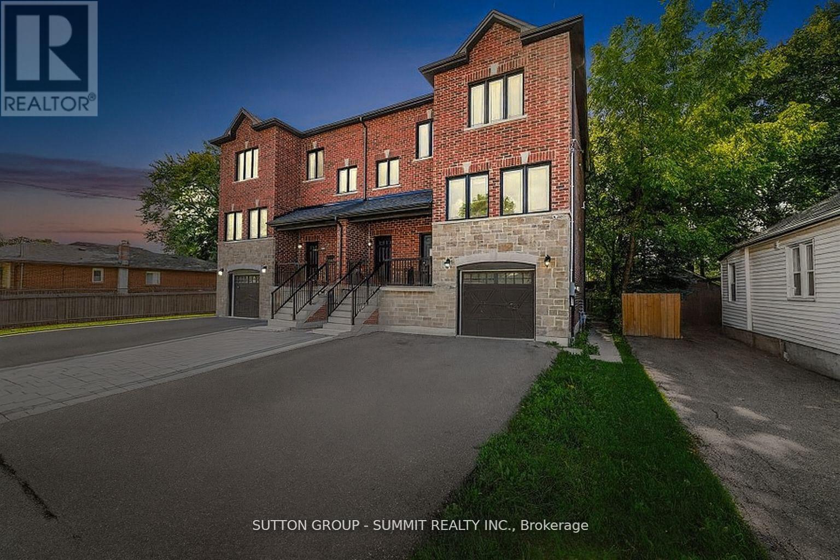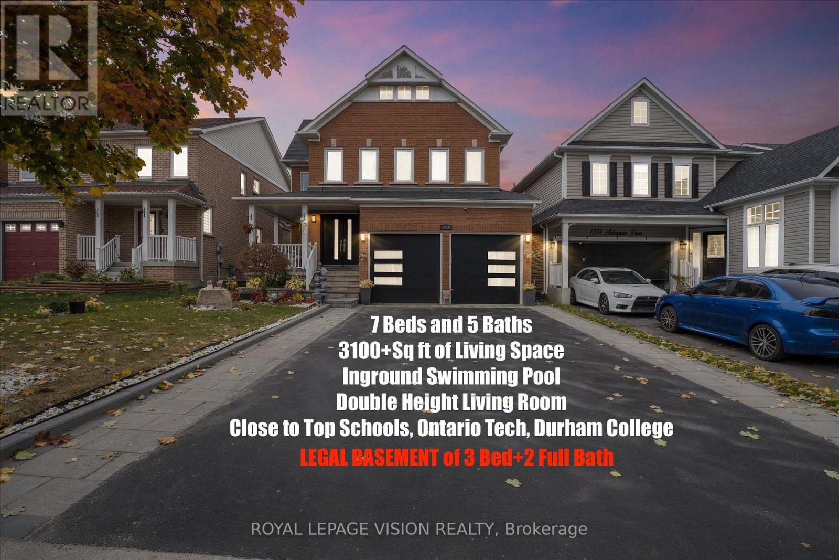Free account required
Unlock the full potential of your property search with a free account! Here's what you'll gain immediate access to:
- Exclusive Access to Every Listing
- Personalized Search Experience
- Favorite Properties at Your Fingertips
- Stay Ahead with Email Alerts
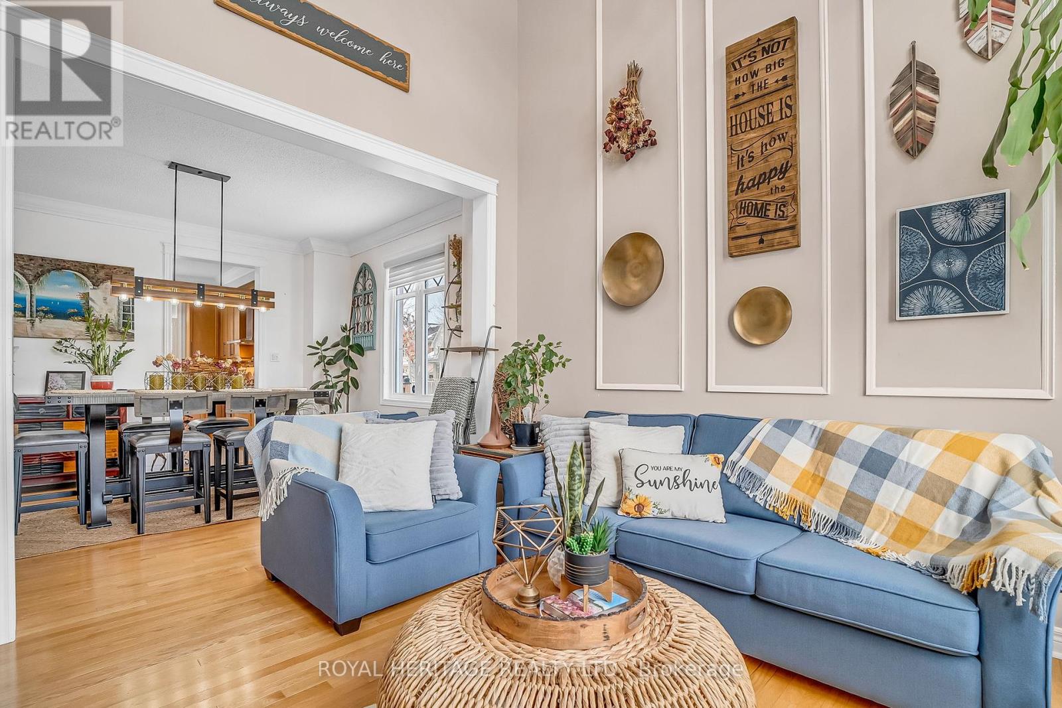
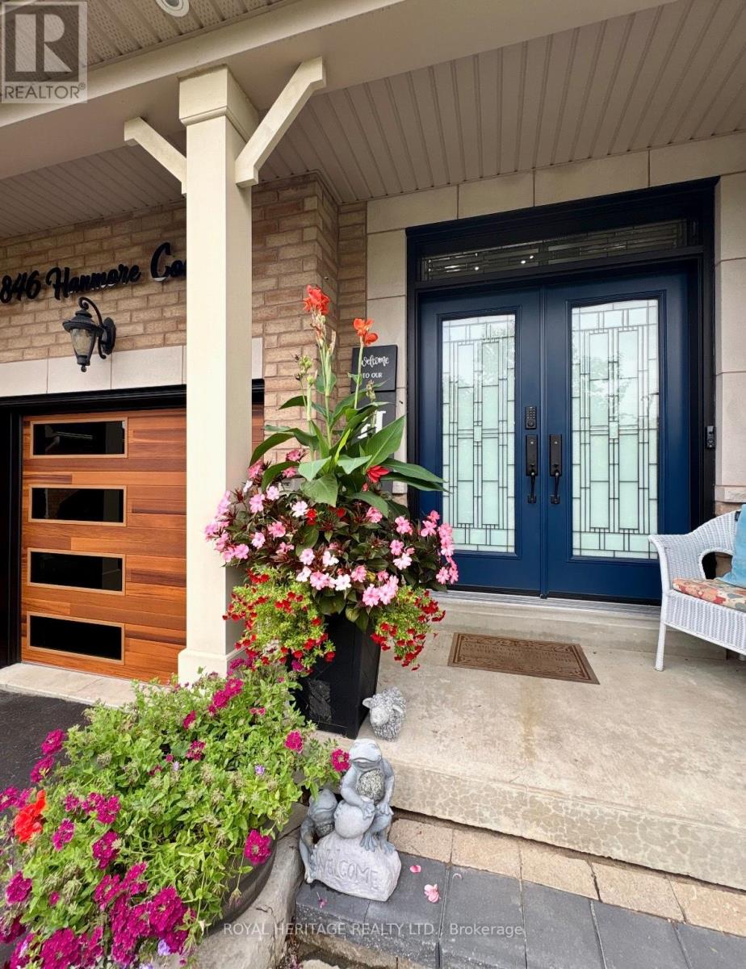
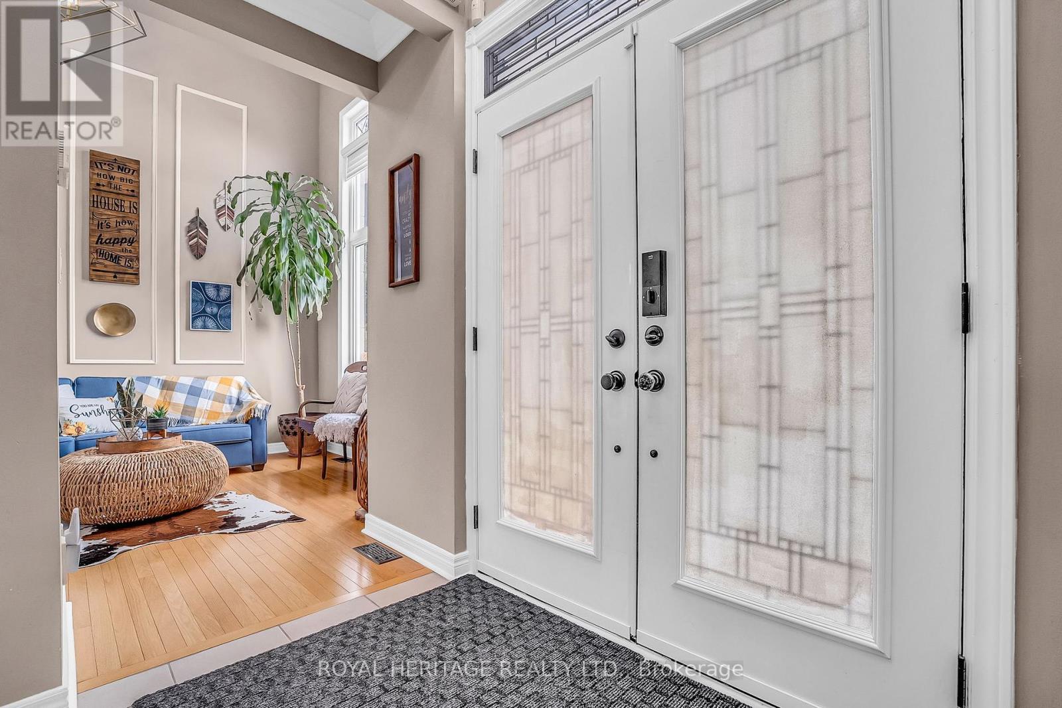
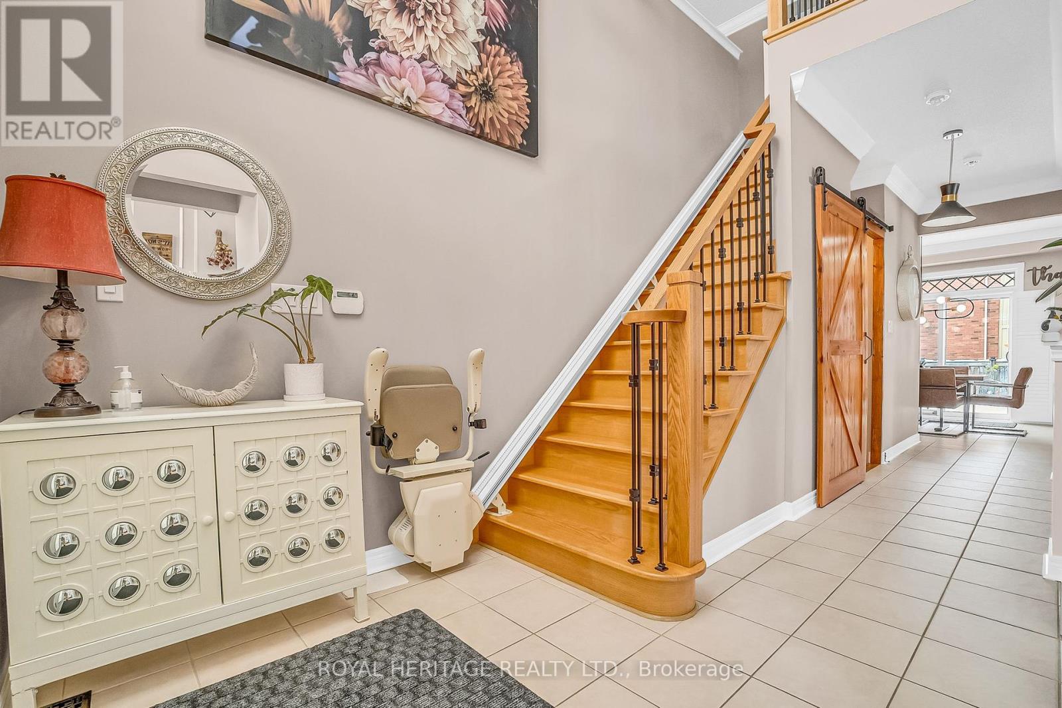
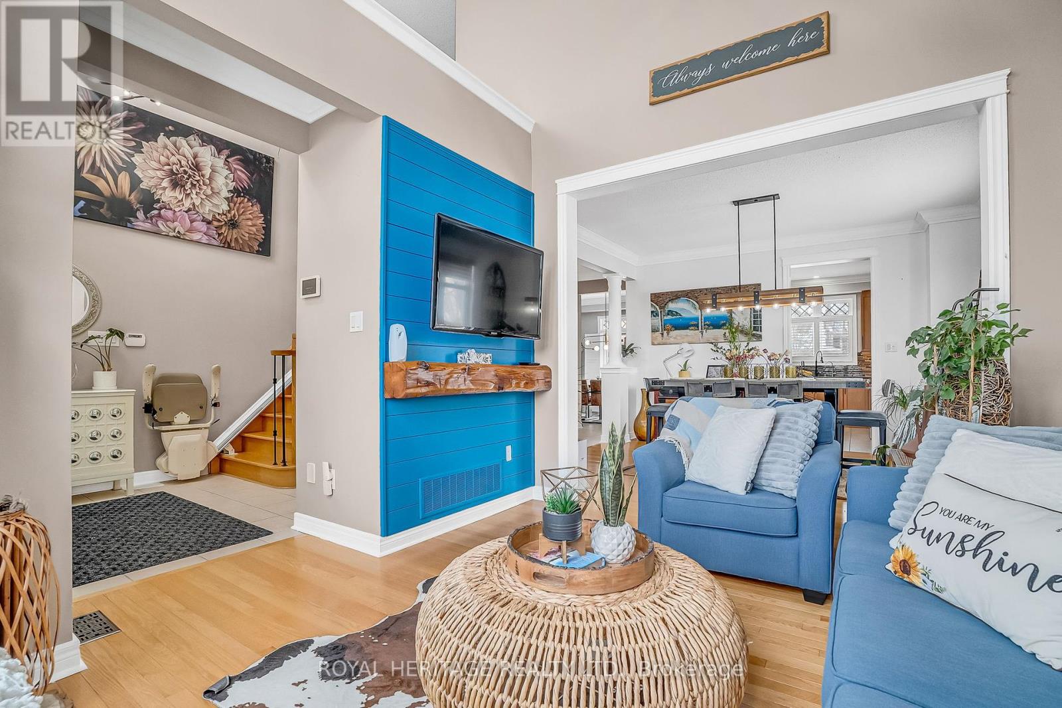
$1,399,000
846 HANMORE COURT
Oshawa, Ontario, Ontario, L1K0C5
MLS® Number: E12354808
Property description
Welcome to the Prestigious Harrowsmith Ravine Estates. This Impressive Home is Finished from Top to Bottom. Almost 4,000 sq ft of living space. The corner lot allows for 8 total parking spaces. Enjoy your Backyard Oasis with In ground Salt-water Pool, cabana + hot tub. Relax on your landscaped patio + perennial gardens. The Basement is beautifully Finished with a Separate Entrance, separate laundry + kitchen. (Income potential) Two minute walk to Harmony Valley Conservation area from inside the subdivision. Perfect for hiking + dog- lovers. Shingles (2017) A/C (2017) Hot Tub (2023) Stairlift (2023) In Ground Pool (2017) Salt Water System (2024) Garage Doors + Remotes are top of the line + come with warranty from Dodd's Garage (2022)
Building information
Type
*****
Age
*****
Amenities
*****
Appliances
*****
Basement Development
*****
Basement Features
*****
Basement Type
*****
Construction Style Attachment
*****
Cooling Type
*****
Exterior Finish
*****
Fireplace Present
*****
FireplaceTotal
*****
Flooring Type
*****
Foundation Type
*****
Half Bath Total
*****
Heating Fuel
*****
Heating Type
*****
Size Interior
*****
Stories Total
*****
Utility Water
*****
Land information
Landscape Features
*****
Sewer
*****
Size Depth
*****
Size Frontage
*****
Size Irregular
*****
Size Total
*****
Rooms
Ground level
Family room
*****
Dining room
*****
Living room
*****
Eating area
*****
Kitchen
*****
Basement
Kitchen
*****
Bedroom 5
*****
Recreational, Games room
*****
Second level
Bedroom 4
*****
Bedroom 3
*****
Bedroom 2
*****
Primary Bedroom
*****
Courtesy of ROYAL HERITAGE REALTY LTD.
Book a Showing for this property
Please note that filling out this form you'll be registered and your phone number without the +1 part will be used as a password.

