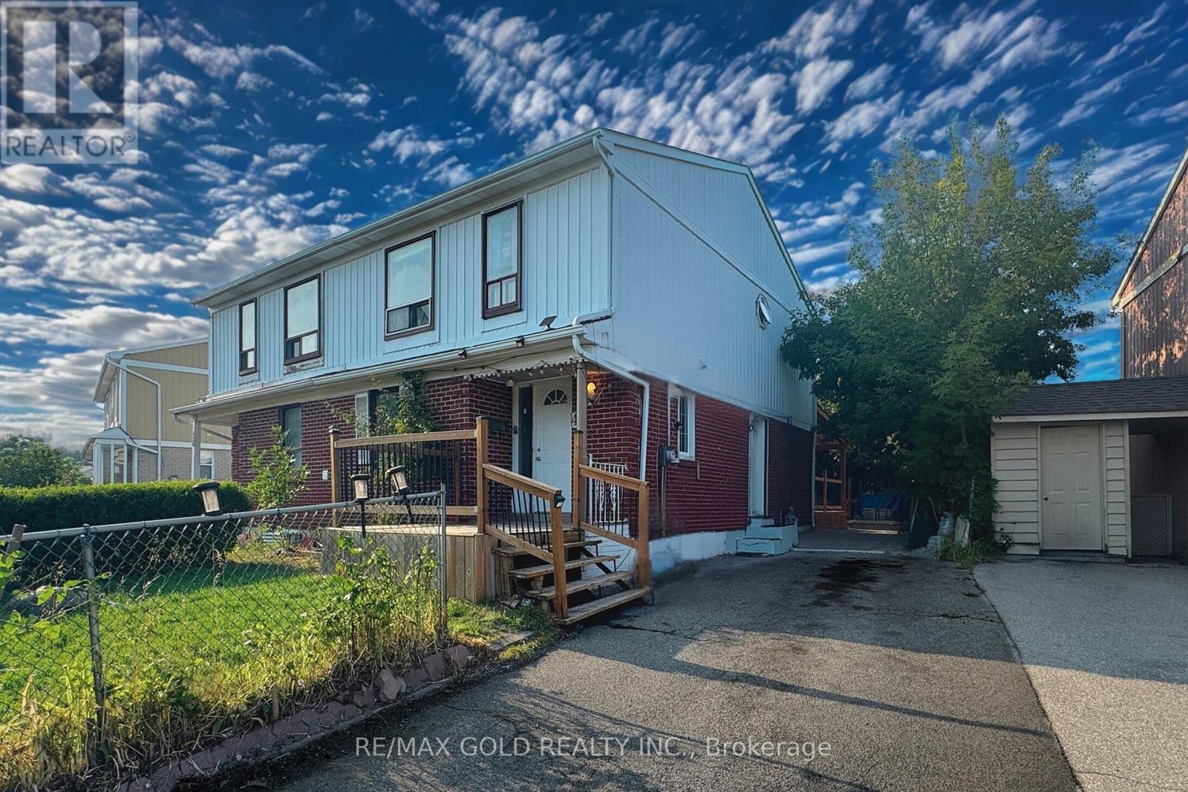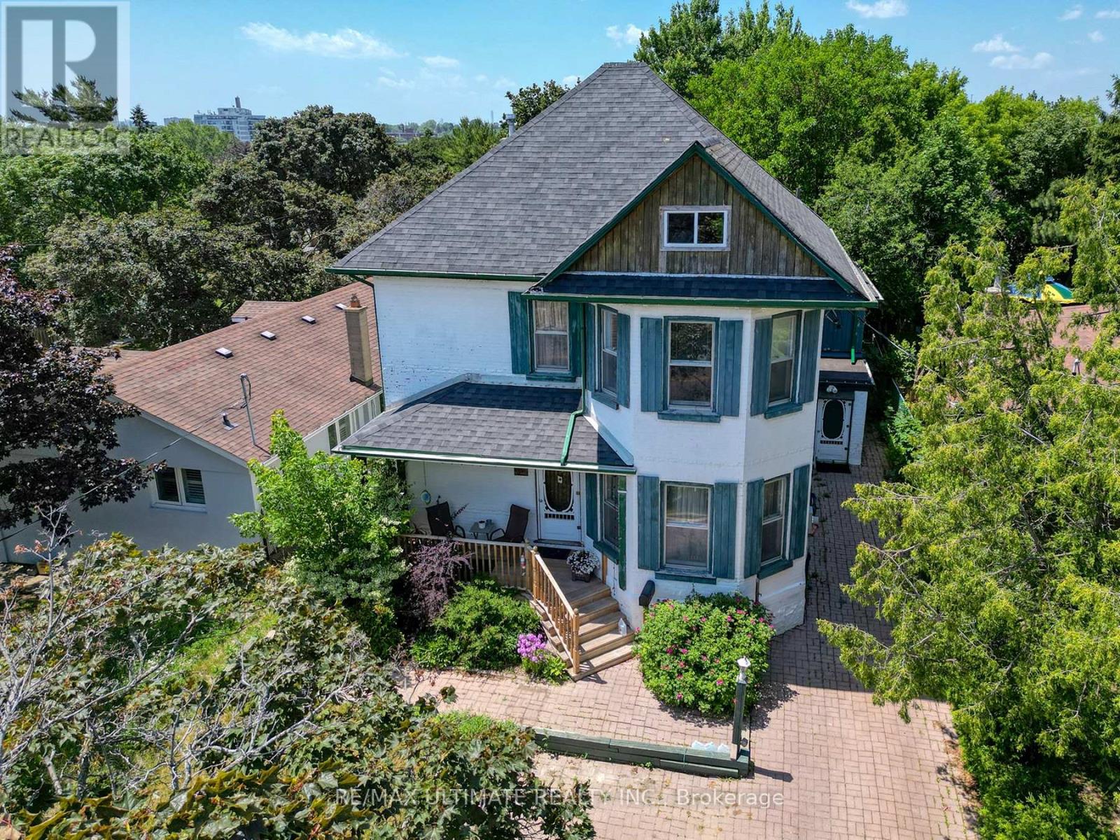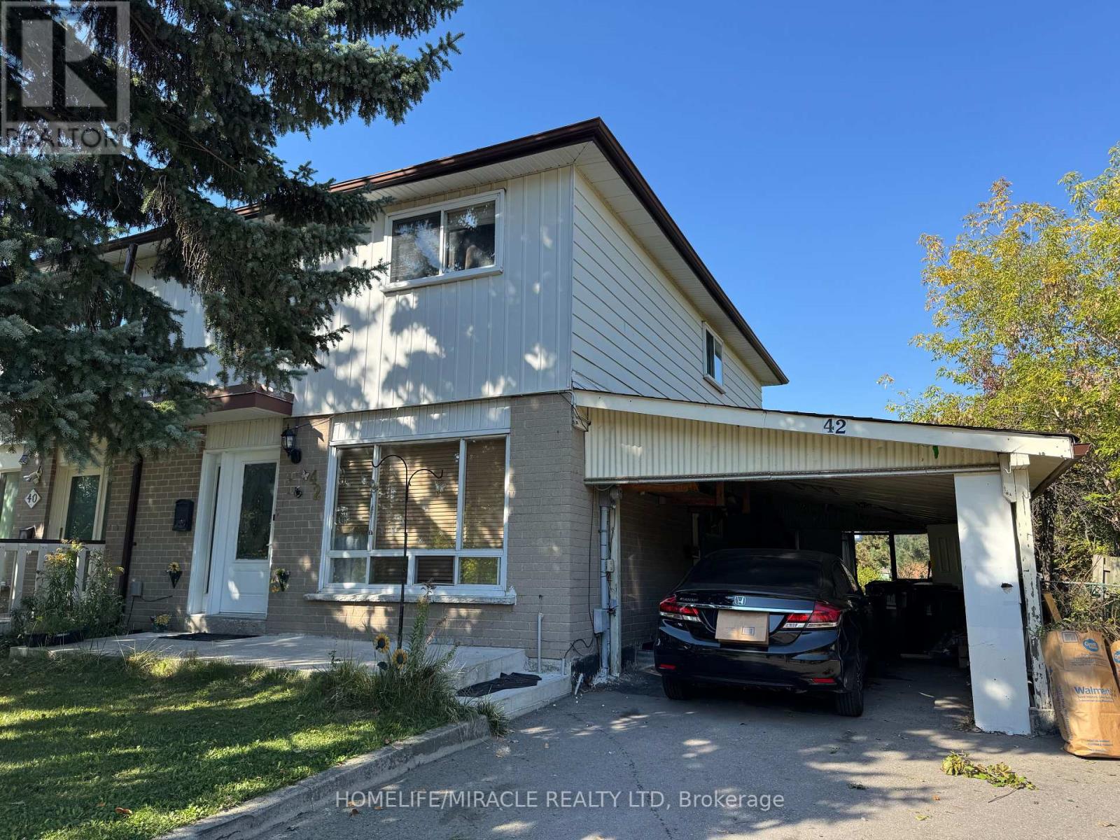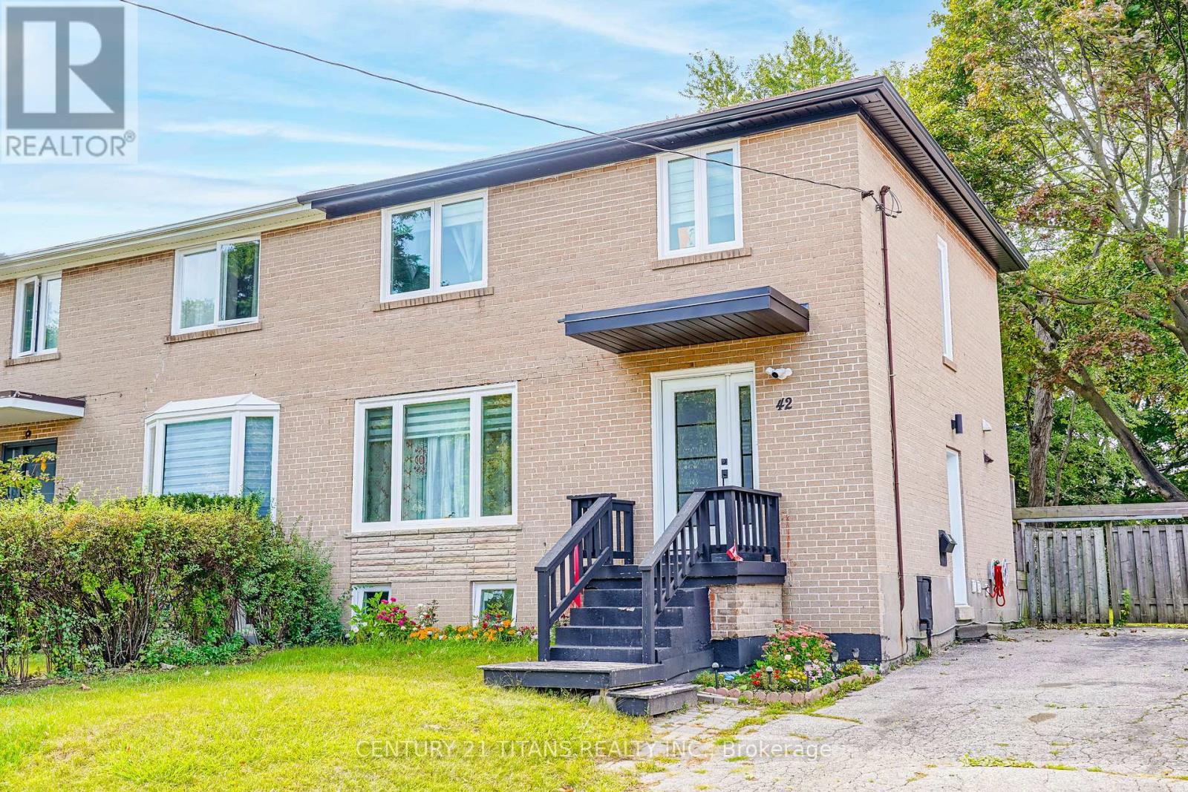Free account required
Unlock the full potential of your property search with a free account! Here's what you'll gain immediate access to:
- Exclusive Access to Every Listing
- Personalized Search Experience
- Favorite Properties at Your Fingertips
- Stay Ahead with Email Alerts





$849,999
42 MURISON BOULEVARD
Toronto, Ontario, Ontario, M1B2B2
MLS® Number: E12347442
Property description
LOCATION! LOCATION ! LOCATION! Welcome to 42 Murison Blvd a beautifully maintained 4+3 bedroom Semi-Detached. Ideally situated in one of Scarboroughs most convenient and connected communities. Whether you're a first-time buyer, growing family, or savvy investor, this home offers exceptional value and versatility with its 3-bedroom basement featuring a separate side entrance perfect for rental income or multigenerational living. Step inside to an open-concept main floor freshly painted and complemented by new appliances (2023), offering a bright and inviting living space. Separate Entrance with 4-car parking, and peace of mind with a roof updated in 2020. Located just minutes from Highway 401, Walmart, public transit, Scarborough Town Centre, schools, medical offices, and everyday essentials, this home offers unmatched accessibility in a high-demand neighbourhood. Don't miss your chance to own a spacious, move-in-ready home in the heart of Scarborough!
Building information
Type
*****
Age
*****
Appliances
*****
Basement Development
*****
Basement Features
*****
Basement Type
*****
Construction Style Attachment
*****
Cooling Type
*****
Exterior Finish
*****
Foundation Type
*****
Half Bath Total
*****
Heating Fuel
*****
Heating Type
*****
Size Interior
*****
Stories Total
*****
Utility Water
*****
Land information
Sewer
*****
Size Depth
*****
Size Frontage
*****
Size Irregular
*****
Size Total
*****
Rooms
Upper Level
Bathroom
*****
Bedroom 4
*****
Bedroom 3
*****
Bedroom 2
*****
Primary Bedroom
*****
Main level
Dining room
*****
Living room
*****
Kitchen
*****
Basement
Bedroom 2
*****
Primary Bedroom
*****
Kitchen
*****
Bedroom 3
*****
Courtesy of RE/MAX GOLD REALTY INC.
Book a Showing for this property
Please note that filling out this form you'll be registered and your phone number without the +1 part will be used as a password.







