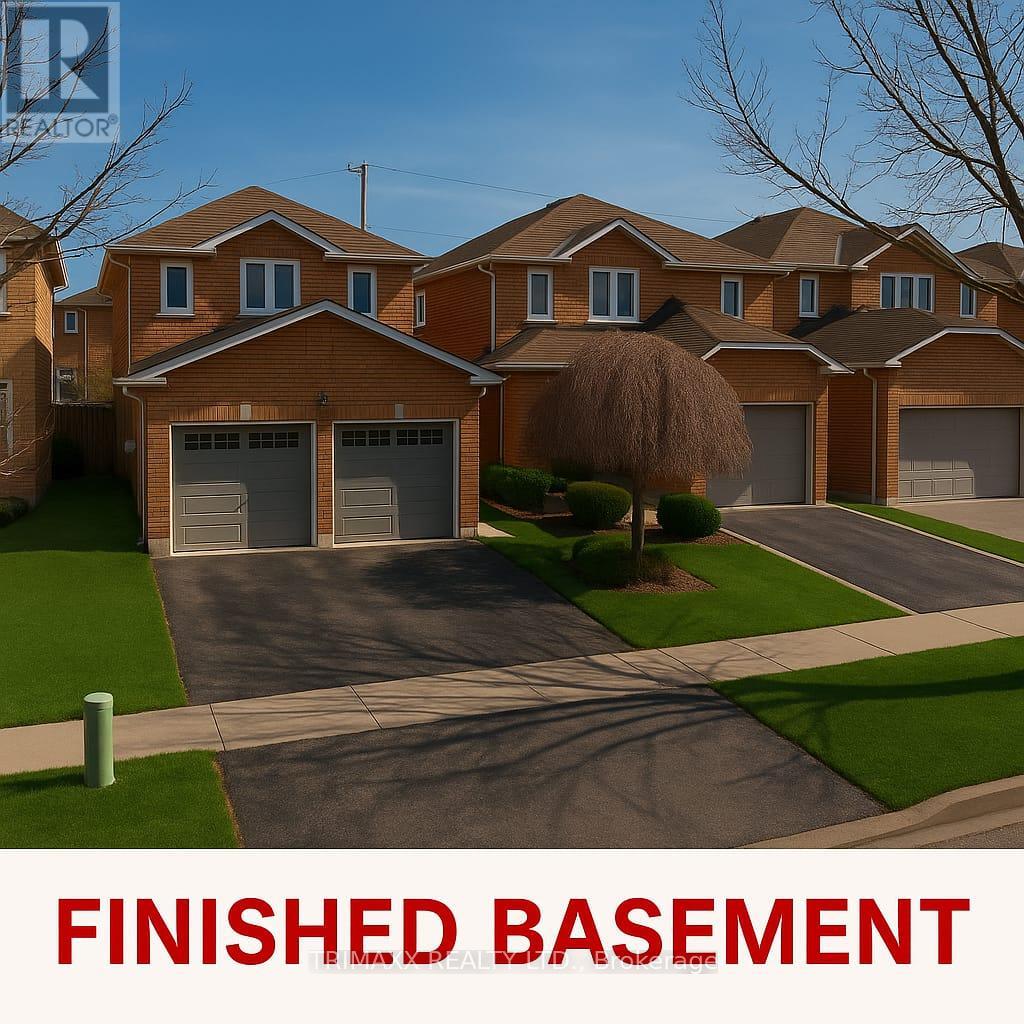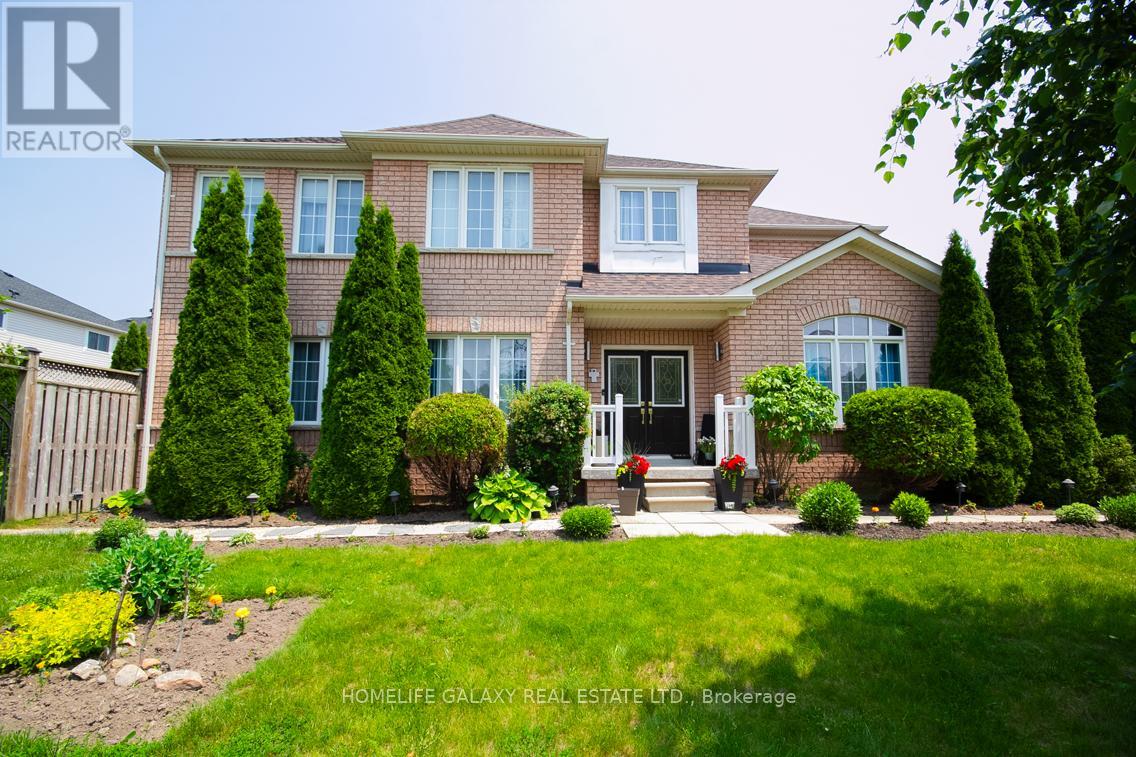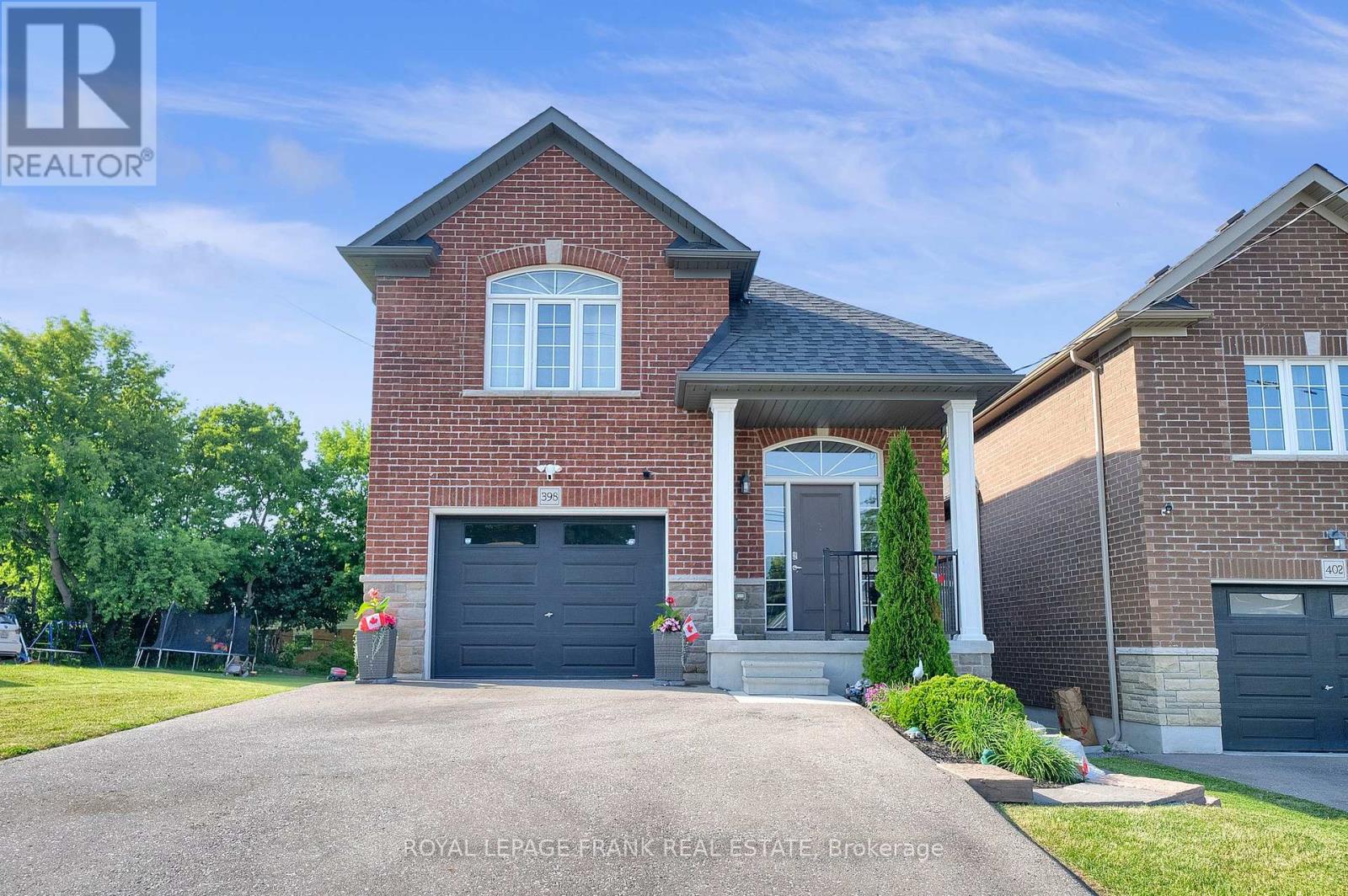Free account required
Unlock the full potential of your property search with a free account! Here's what you'll gain immediate access to:
- Exclusive Access to Every Listing
- Personalized Search Experience
- Favorite Properties at Your Fingertips
- Stay Ahead with Email Alerts





$1,100,000
973 ORCHID COURT
Oshawa, Ontario, Ontario, L1G3G4
MLS® Number: E12344891
Property description
Welcome to 973 Orchid Court - A rare opportunity to own a beautifully maintained home on a quiet court in one of Oshawa's most desirable neighbourhoods, Beau Valley. First time this truly loved home has been offered, original owners over 60 years. This 4 bedroom, 3 bathroom home sits on a large landscaped lot with stunning curb appeal and is steps away from a top rated school. Enjoy your family moments poolside in a private backyard oasis, an inground cement pool, lush gardens, and an irrigation system for easy care. Fully landscaped, with large patios and sitting areas. Easy walkout access to yard and patio. A spacious layout with tons of bright living spaces. Other features include a double-car garage, shops, garden sheds, a pool shed, a walk-in second-level large attic/storage area, central vacuum, and much more. See attached feature sheet for more details on the many features of this home. A truly special family-friendly home with easy access to schools, parks, transit & all conveniences a growing family needs.
Building information
Type
*****
Amenities
*****
Appliances
*****
Basement Development
*****
Basement Type
*****
Construction Style Attachment
*****
Cooling Type
*****
Exterior Finish
*****
Fireplace Present
*****
FireplaceTotal
*****
Flooring Type
*****
Foundation Type
*****
Half Bath Total
*****
Heating Fuel
*****
Heating Type
*****
Size Interior
*****
Stories Total
*****
Utility Water
*****
Land information
Amenities
*****
Fence Type
*****
Sewer
*****
Size Depth
*****
Size Frontage
*****
Size Irregular
*****
Size Total
*****
Rooms
Main level
Family room
*****
Kitchen
*****
Dining room
*****
Living room
*****
Basement
Bedroom 5
*****
Recreational, Games room
*****
Workshop
*****
Second level
Bedroom 4
*****
Bedroom 3
*****
Bedroom 2
*****
Primary Bedroom
*****
Courtesy of RE/MAX JAZZ INC.
Book a Showing for this property
Please note that filling out this form you'll be registered and your phone number without the +1 part will be used as a password.









