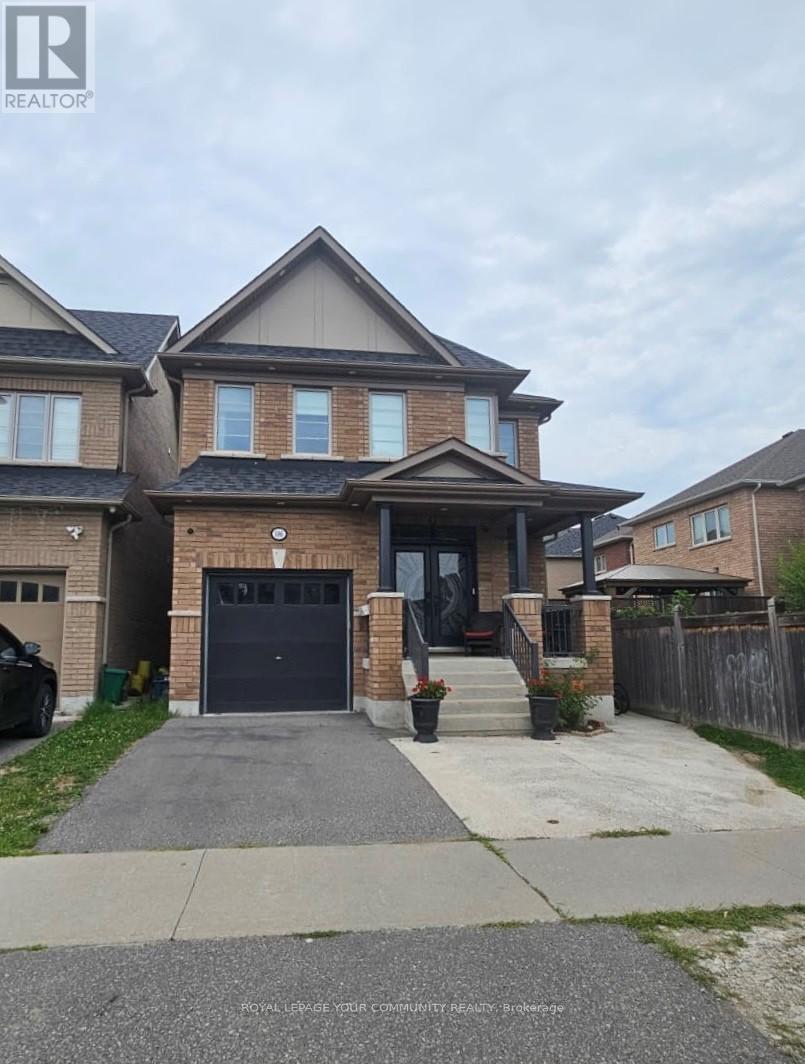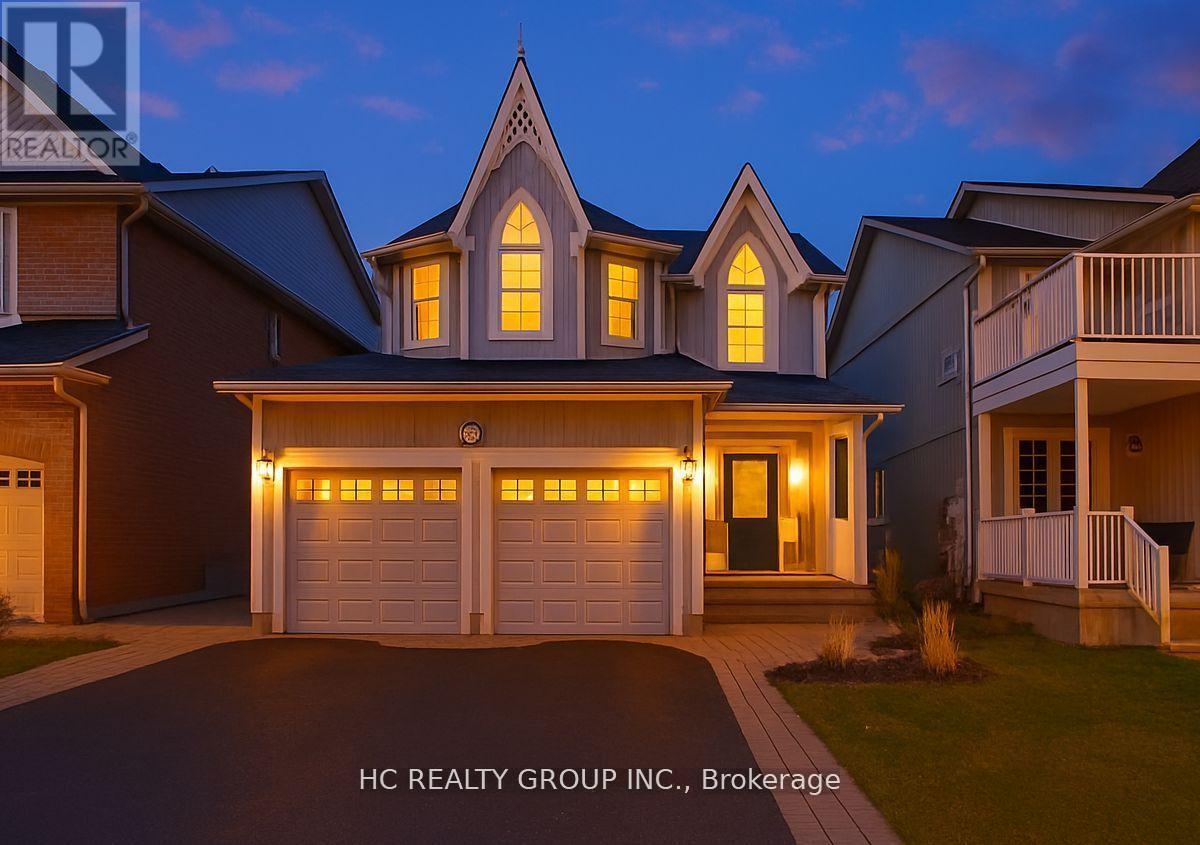Free account required
Unlock the full potential of your property search with a free account! Here's what you'll gain immediate access to:
- Exclusive Access to Every Listing
- Personalized Search Experience
- Favorite Properties at Your Fingertips
- Stay Ahead with Email Alerts





$1,049,900
26 WILSHIRE DRIVE
Whitby, Ontario, Ontario, L1M2C9
MLS® Number: E12340223
Property description
Welcome to 26 Wilshire Drive in the heart of Brooklin! This stunning 3+2 bedroom bungalow features a sun filled open concept main floor plan complete with 9ft ceilings, hardwood floors in the living room with gorgeous gas fireplace with custom mantle. Spacious formal dining room makes this home ideal for entertaining! Gourmet kitchen boasting quartz counters ('25), centre island with breakfast bar, backsplash, ceramic floors & spacious breakfast area with sliding glass walk-out to a private backyard with deck, gazebo, patio, garden shed & lush gardens! Convenient main floor laundry with garage access. Primary retreat featuring walk-in closet & renovated 4pc spa like ensuite with rainfall shower. Room to grow in the fully finished basement complete with 2 generous bedrooms, 4pc bath & huge rec room with pot lights & custom entertainment wall with electric fireplace! Situated in a demand community, steps to schools, parks, transits, downtown shops & easy hwy 407/418 access for commuters!
Building information
Type
*****
Age
*****
Amenities
*****
Appliances
*****
Architectural Style
*****
Basement Development
*****
Basement Type
*****
Construction Style Attachment
*****
Cooling Type
*****
Exterior Finish
*****
Fireplace Present
*****
FireplaceTotal
*****
Flooring Type
*****
Foundation Type
*****
Heating Fuel
*****
Heating Type
*****
Size Interior
*****
Stories Total
*****
Utility Water
*****
Land information
Amenities
*****
Fence Type
*****
Landscape Features
*****
Sewer
*****
Size Depth
*****
Size Frontage
*****
Size Irregular
*****
Size Total
*****
Rooms
Main level
Laundry room
*****
Bedroom 3
*****
Bedroom 2
*****
Primary Bedroom
*****
Eating area
*****
Kitchen
*****
Dining room
*****
Living room
*****
Basement
Bedroom
*****
Recreational, Games room
*****
Bedroom
*****
Courtesy of TANYA TIERNEY TEAM REALTY INC.
Book a Showing for this property
Please note that filling out this form you'll be registered and your phone number without the +1 part will be used as a password.









