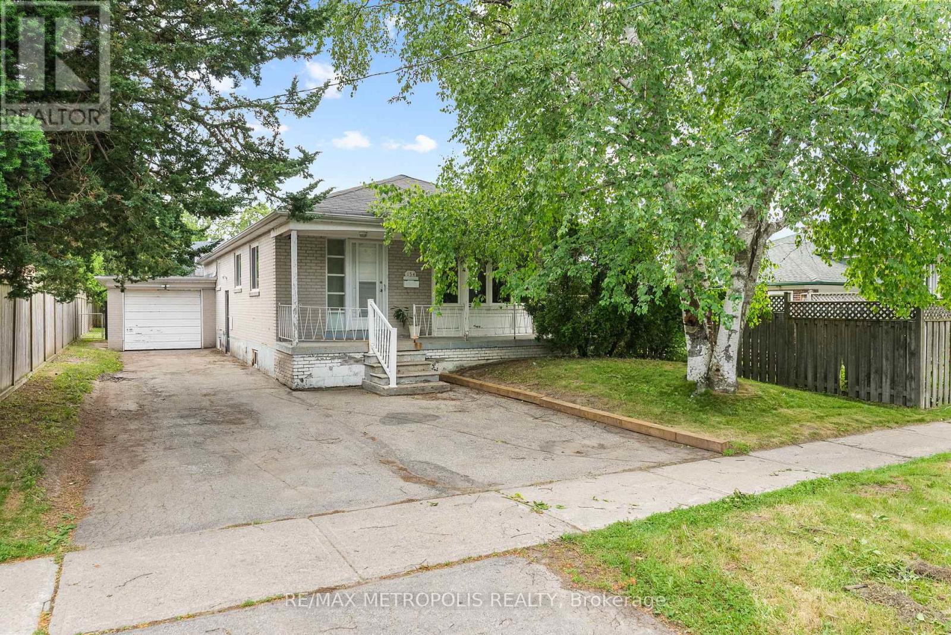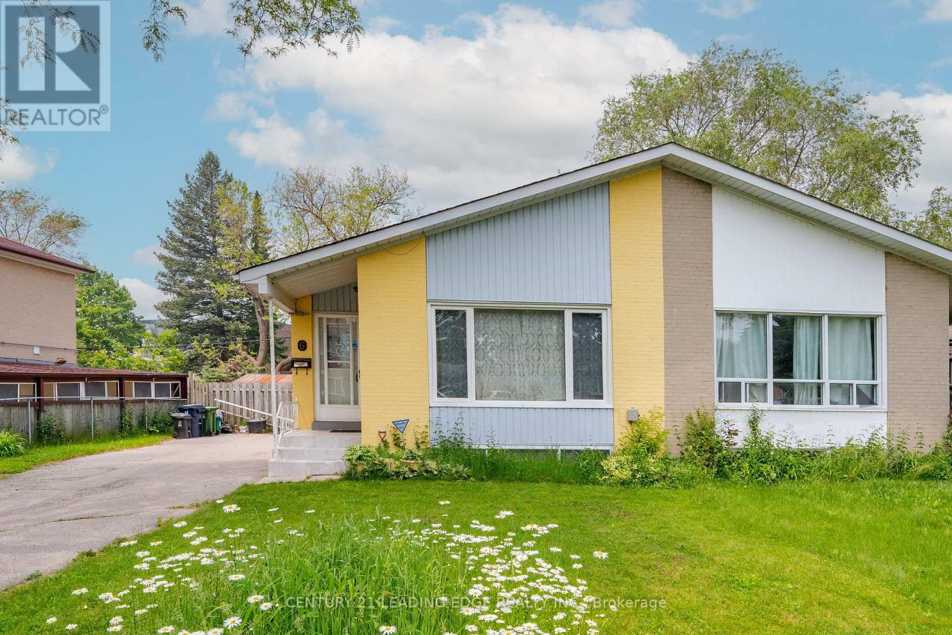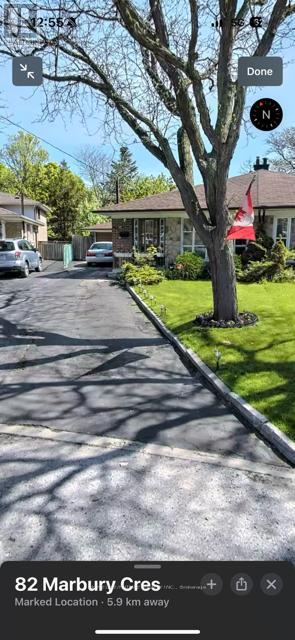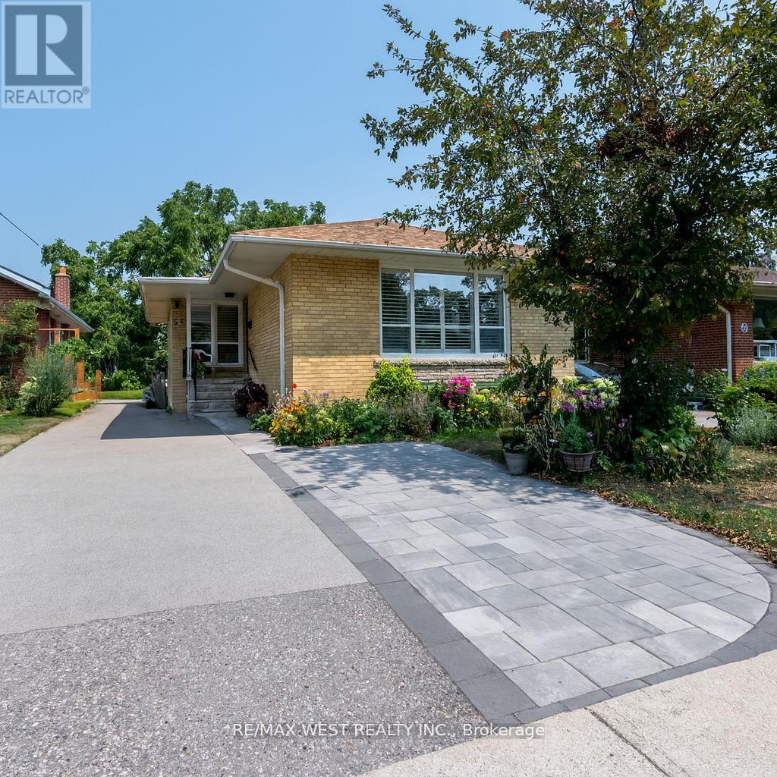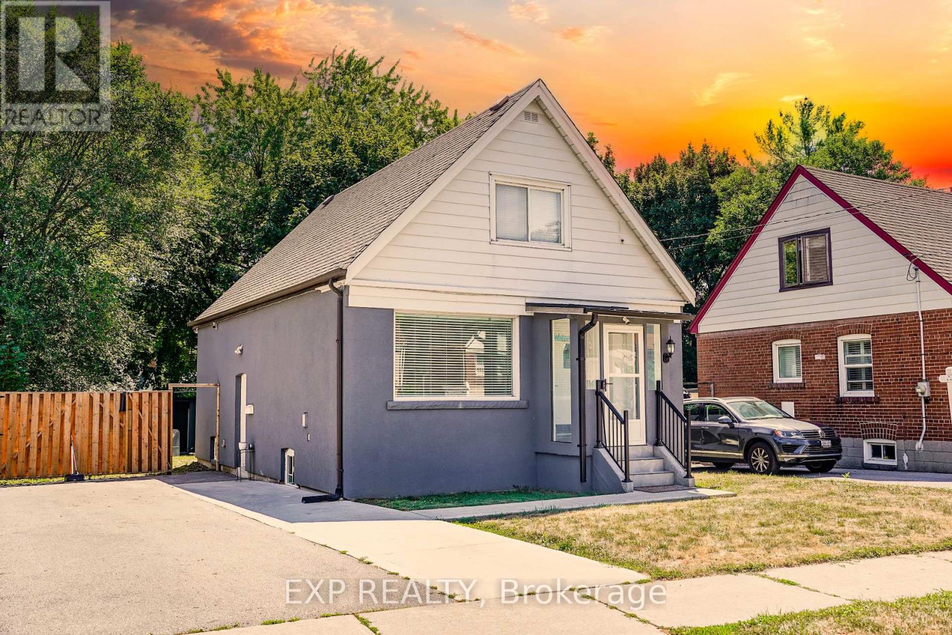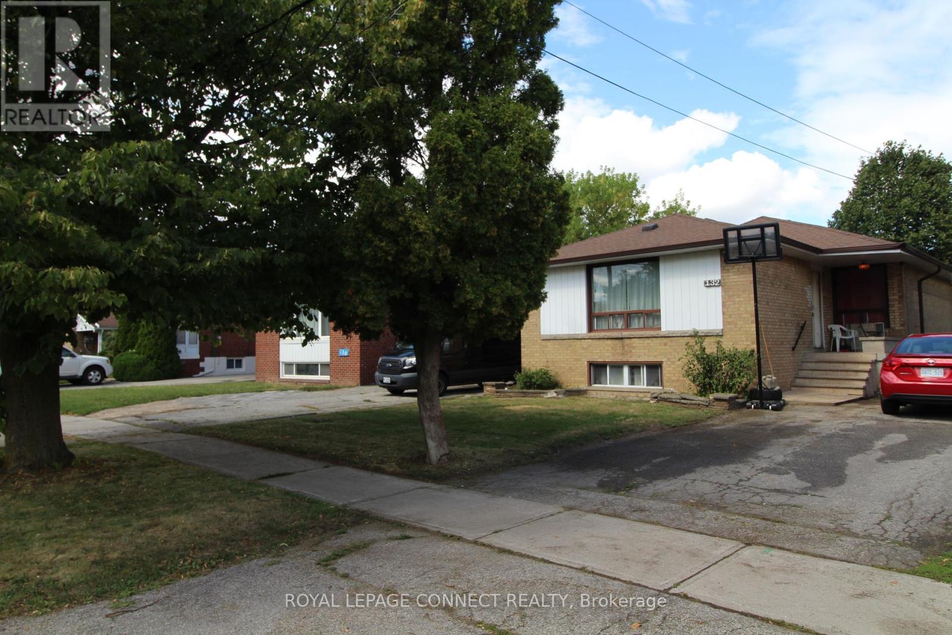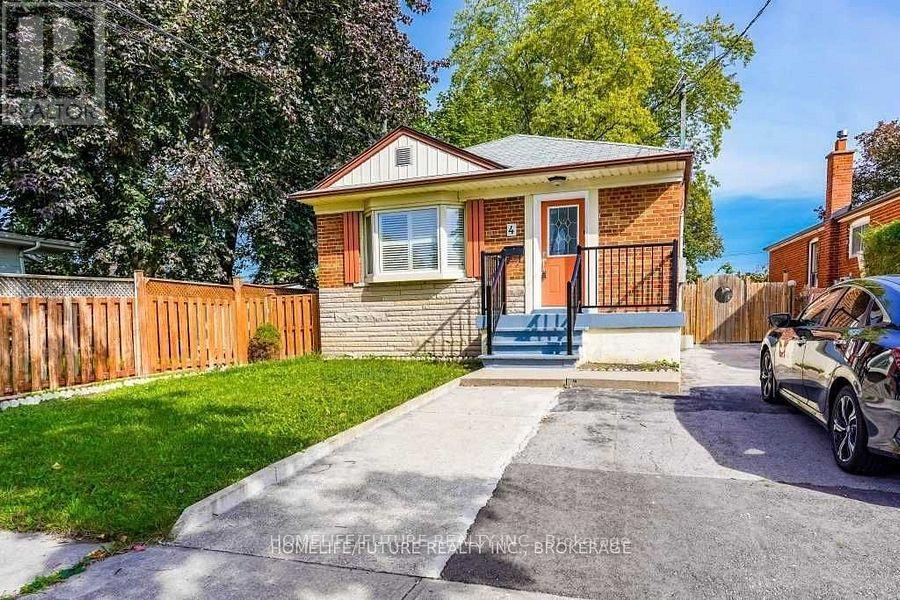Free account required
Unlock the full potential of your property search with a free account! Here's what you'll gain immediate access to:
- Exclusive Access to Every Listing
- Personalized Search Experience
- Favorite Properties at Your Fingertips
- Stay Ahead with Email Alerts
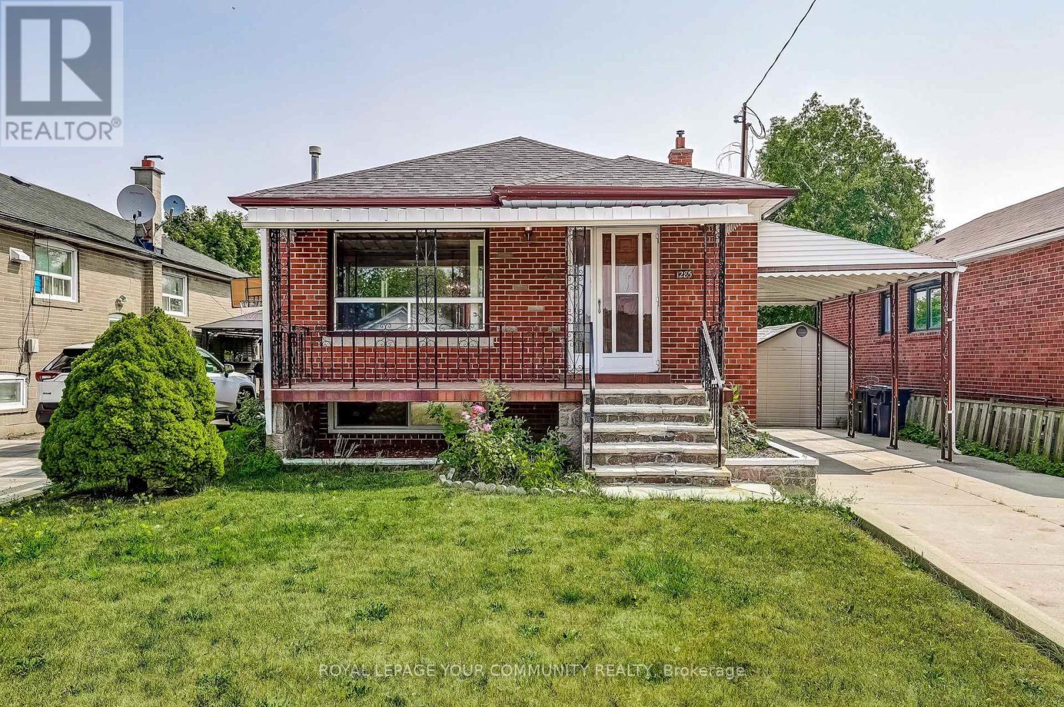
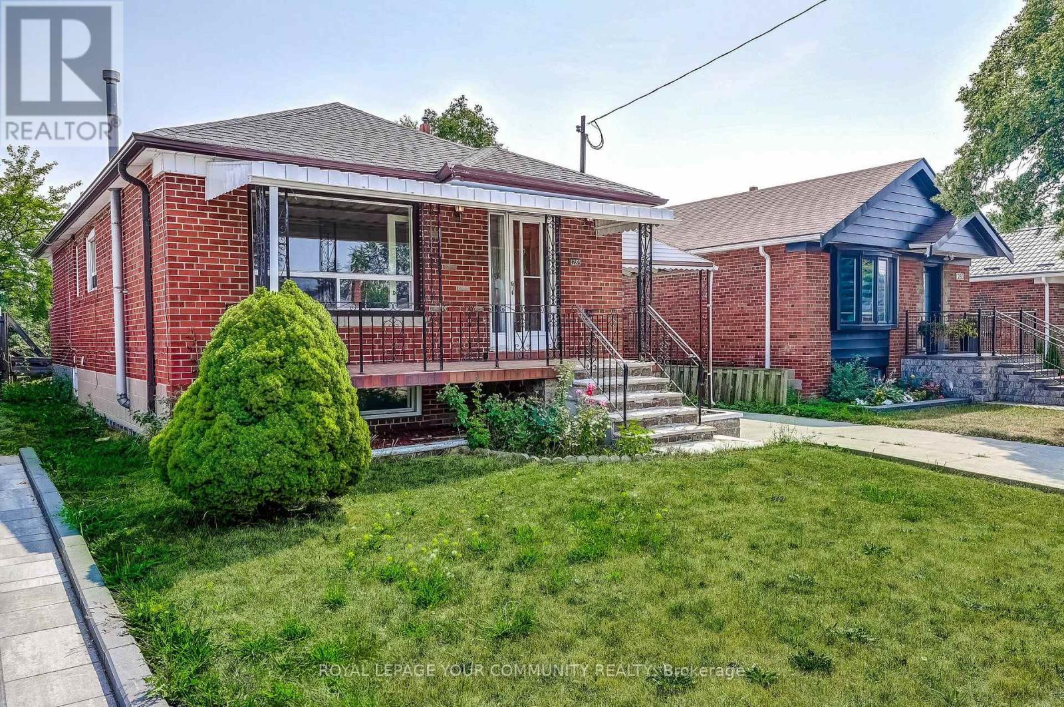
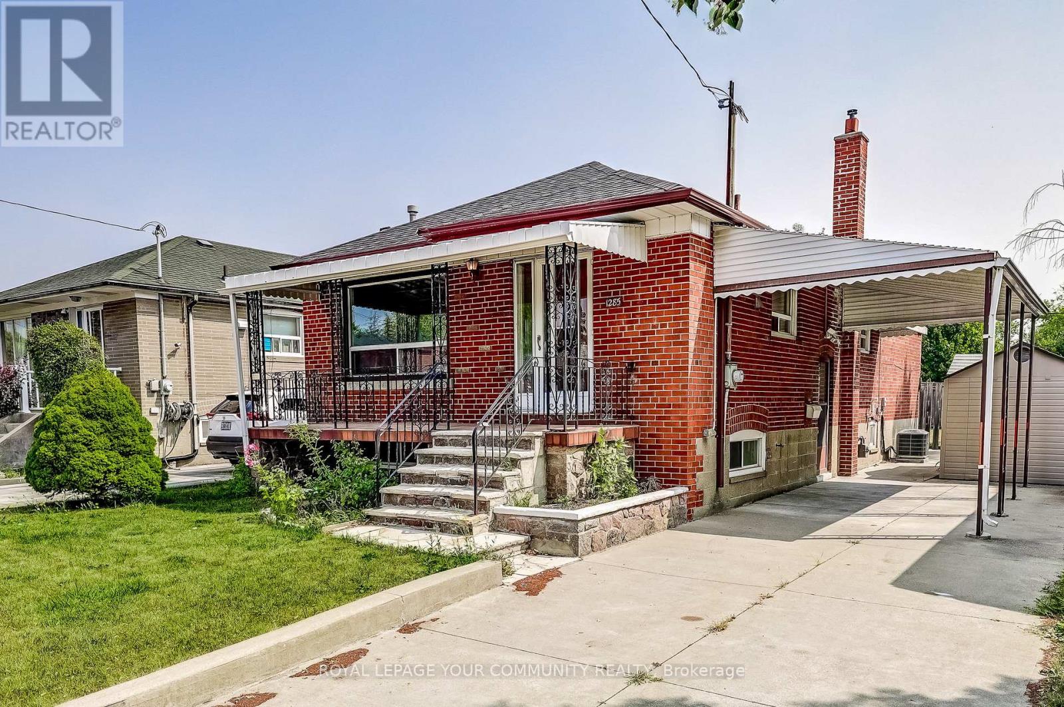
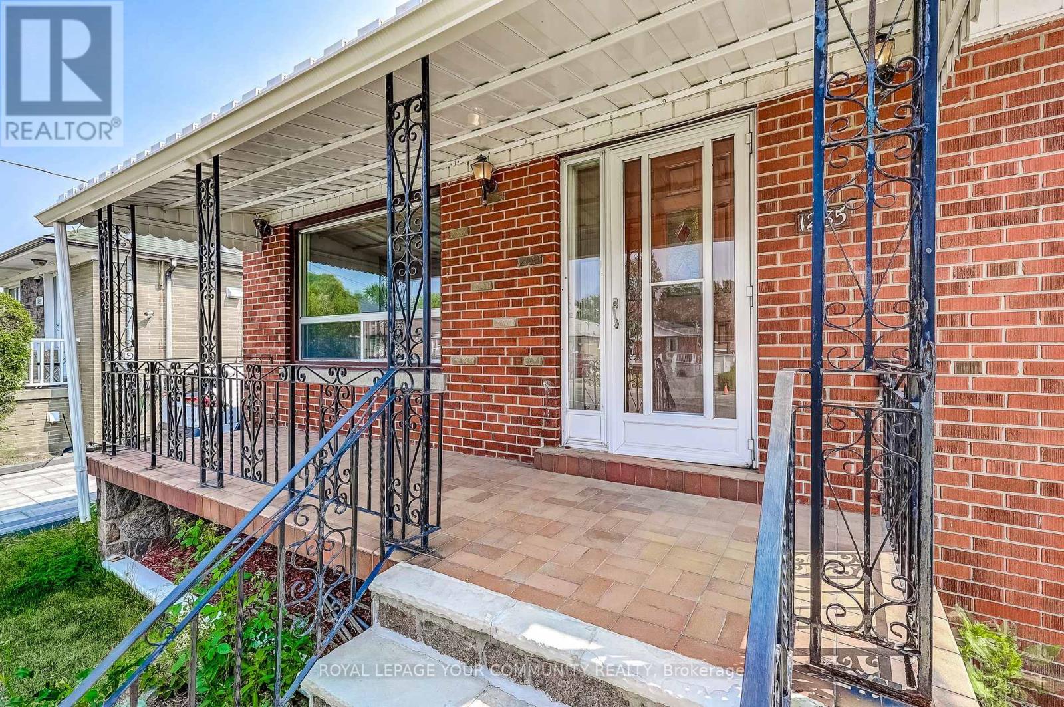
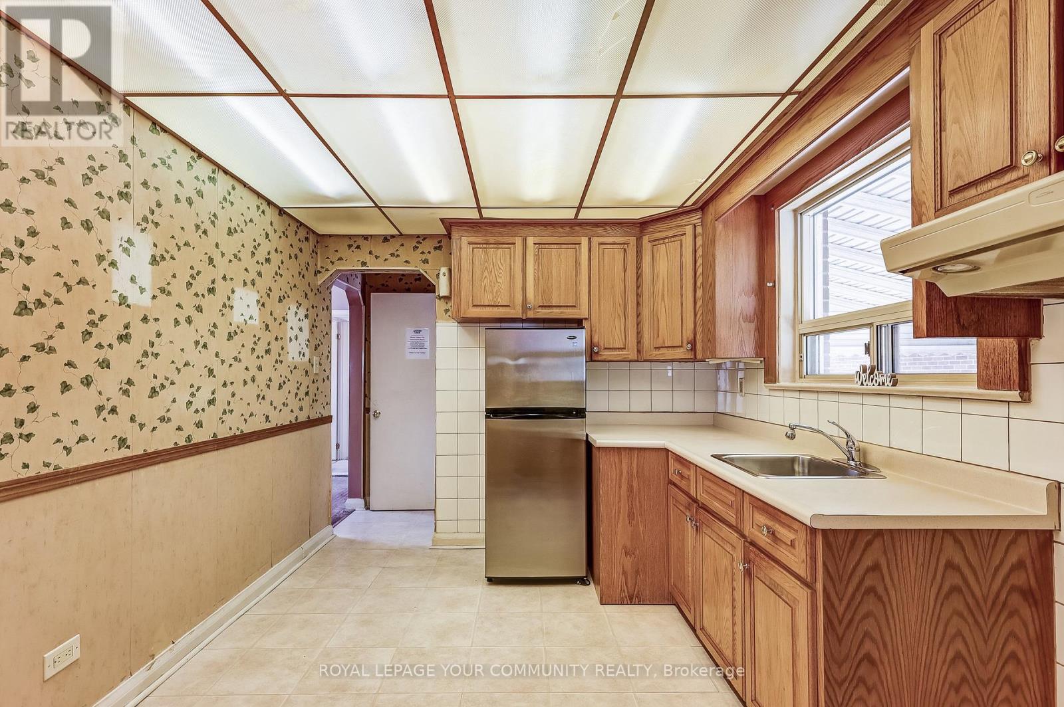
$799,999
1285 PHARMACY AVENUE
Toronto, Ontario, Ontario, M1R2J1
MLS® Number: E12338275
Property description
Exceptional Opportunity In The Highly Sought-After Wexford-Maryvale Neighbourhood! This Spacious Bungalow Sits On A Large Private Lot With Endless Potential - Perfect For Investors, Multi-Family Living Or First-Time Buyers. This Home Features: A Private Side Entrance To A Potential 2-3 Bedroom Basement Apartment Or In-Law Suite, Complete With A Fully Roughed-In Kitchen And An Existing 4-Piece Bathroom. Enjoy A Charming Front Porch, Generous Yard Backing On To A School Yard With A Water Park And Private 3-Car Parking. Prime Location - Steps To TTC/Subway, Parks, Multiple Public / Catholic And Four Private Schools Including Bond Academy, Plus Every Amenity You Could Need: Restaurants, Cafés, Grocery Stores, Professional And Health Care Services & Parkway Mall. Minutes To The 401 & DVP For Quick Citywide Access. Bring Your Vision To This Blank Canvas And Create The Home You've Always Wanted!
Building information
Type
*****
Amenities
*****
Appliances
*****
Architectural Style
*****
Basement Features
*****
Basement Type
*****
Construction Style Attachment
*****
Cooling Type
*****
Exterior Finish
*****
Fireplace Present
*****
FireplaceTotal
*****
Foundation Type
*****
Heating Fuel
*****
Heating Type
*****
Size Interior
*****
Stories Total
*****
Utility Water
*****
Land information
Amenities
*****
Fence Type
*****
Sewer
*****
Size Depth
*****
Size Frontage
*****
Size Irregular
*****
Size Total
*****
Rooms
Main level
Bathroom
*****
Bedroom 3
*****
Bedroom 2
*****
Primary Bedroom
*****
Kitchen
*****
Dining room
*****
Living room
*****
Lower level
Kitchen
*****
Dining room
*****
Living room
*****
Laundry room
*****
Bathroom
*****
Bedroom 5
*****
Bedroom 4
*****
Courtesy of ROYAL LEPAGE YOUR COMMUNITY REALTY
Book a Showing for this property
Please note that filling out this form you'll be registered and your phone number without the +1 part will be used as a password.
