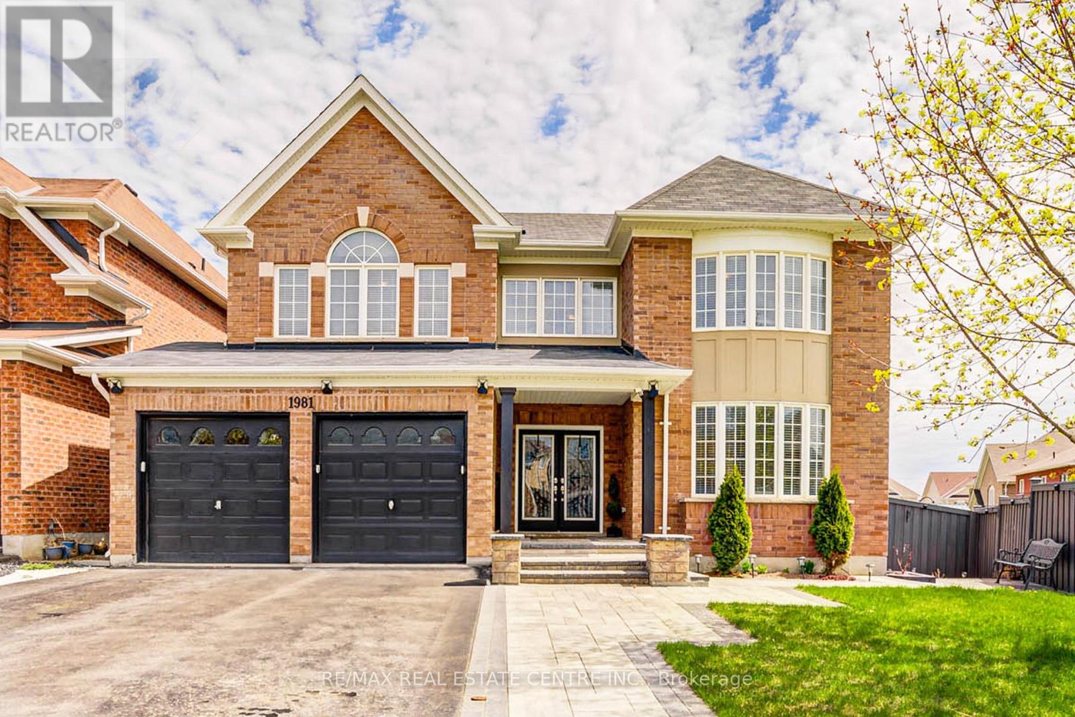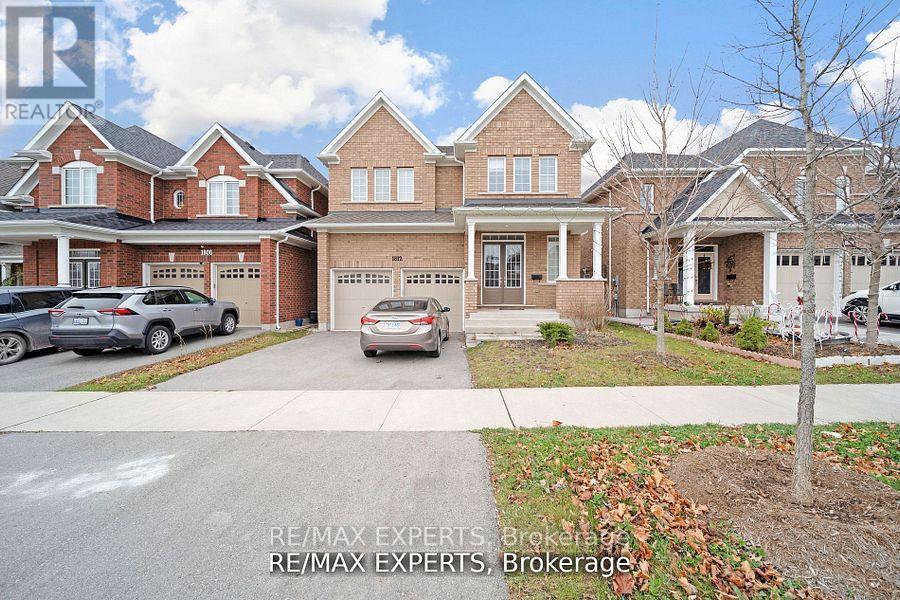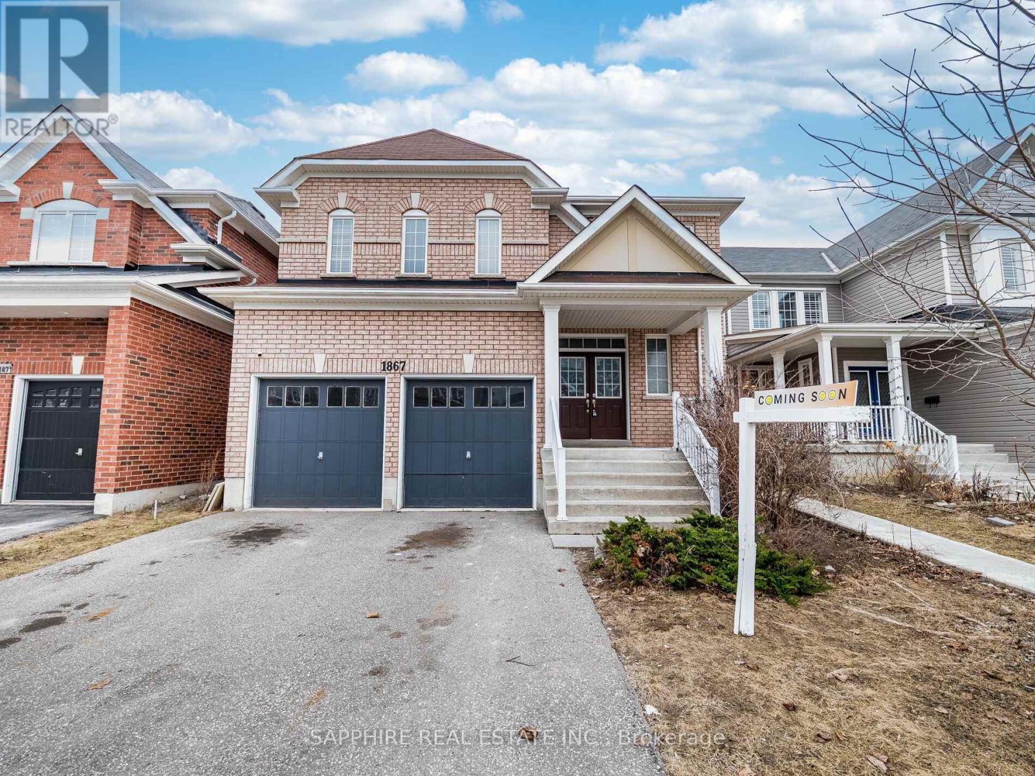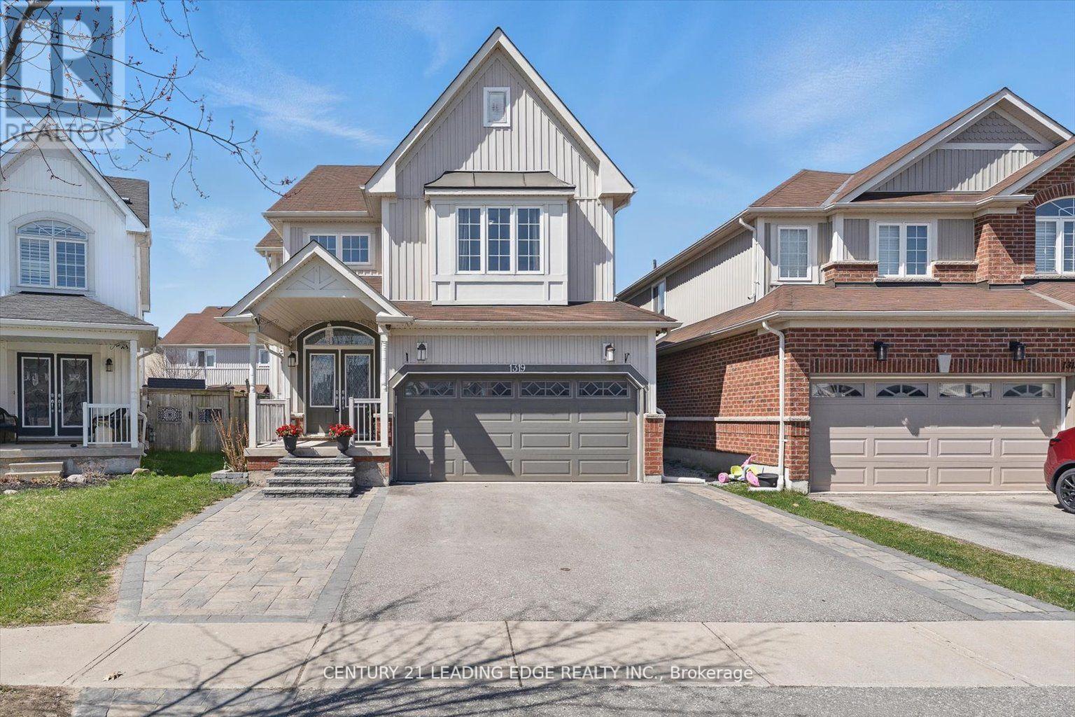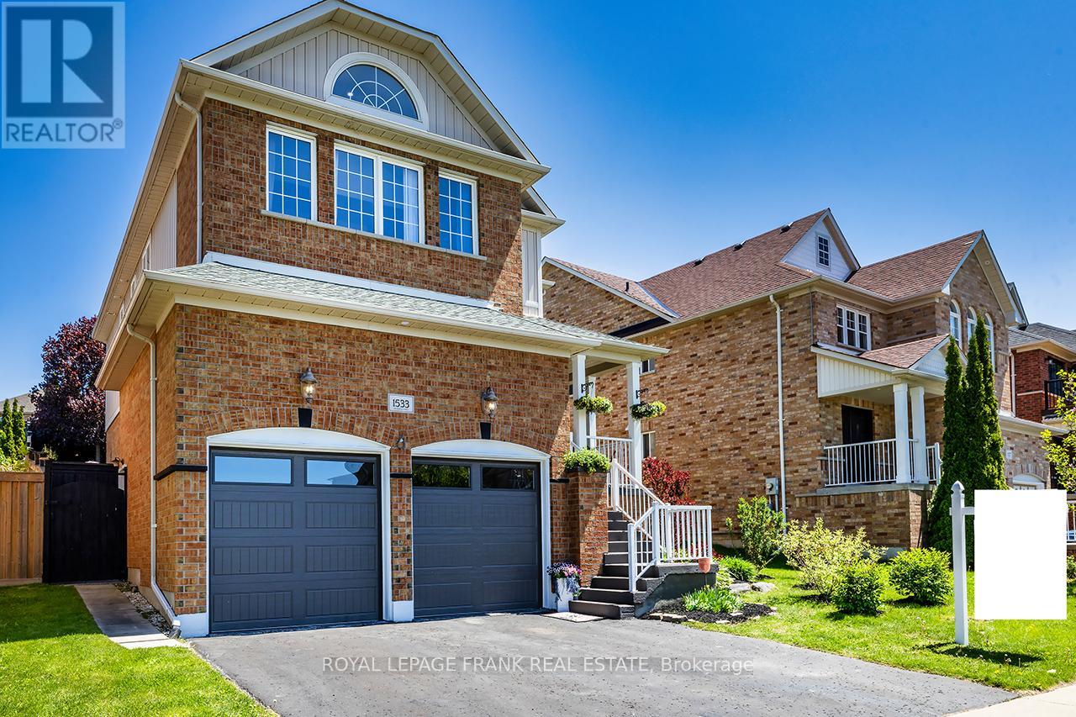Free account required
Unlock the full potential of your property search with a free account! Here's what you'll gain immediate access to:
- Exclusive Access to Every Listing
- Personalized Search Experience
- Favorite Properties at Your Fingertips
- Stay Ahead with Email Alerts
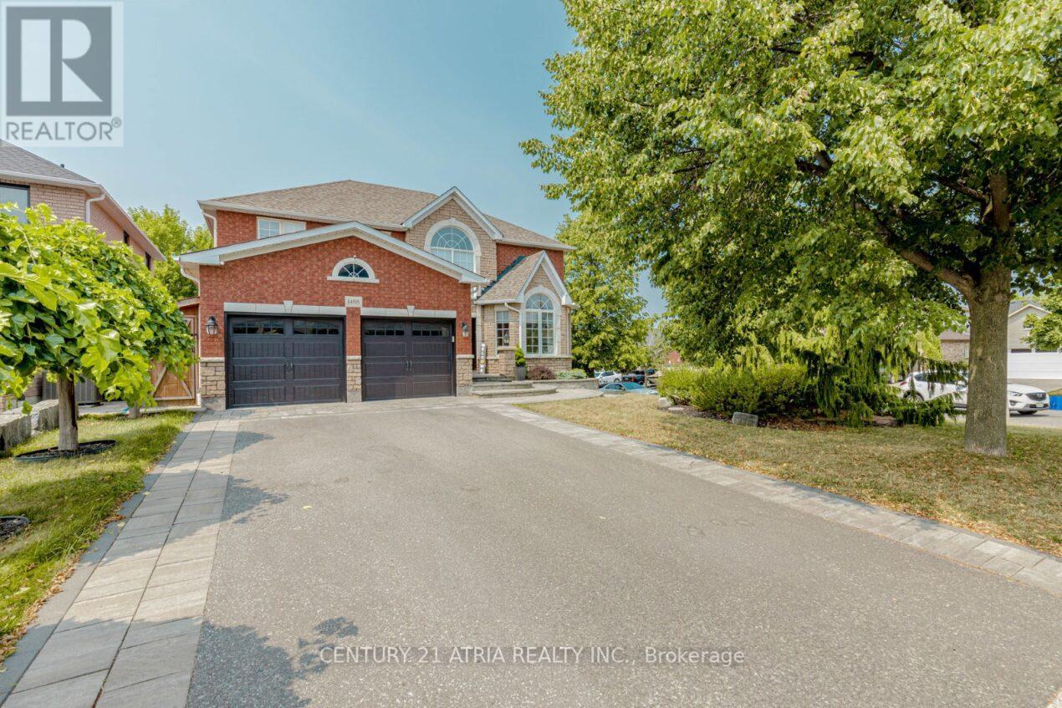
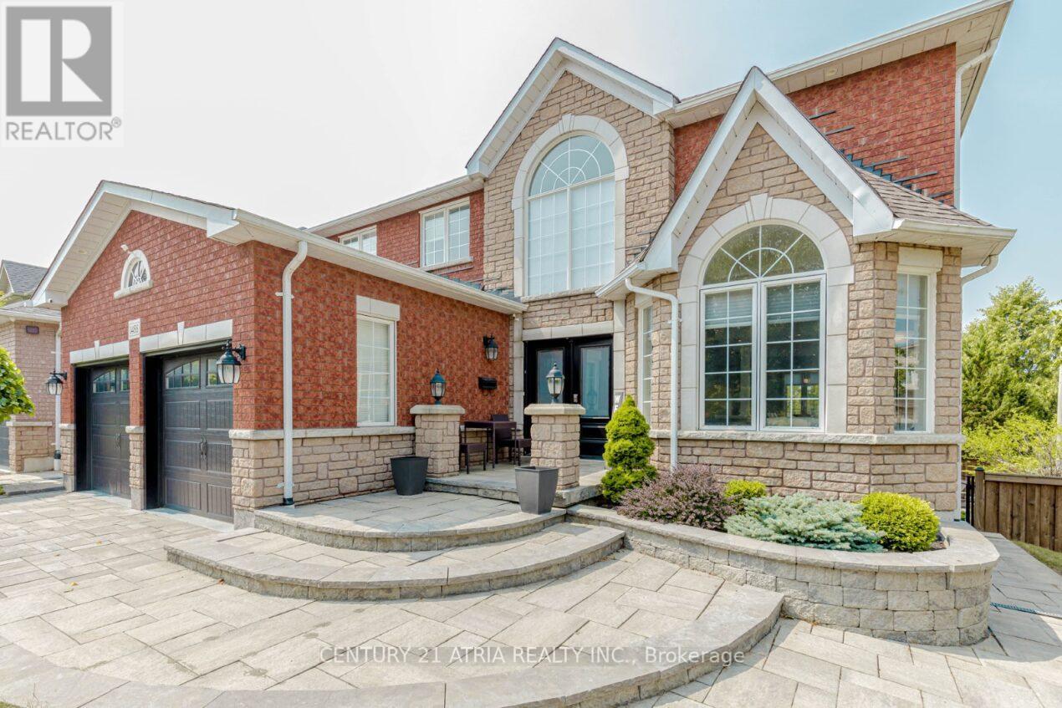
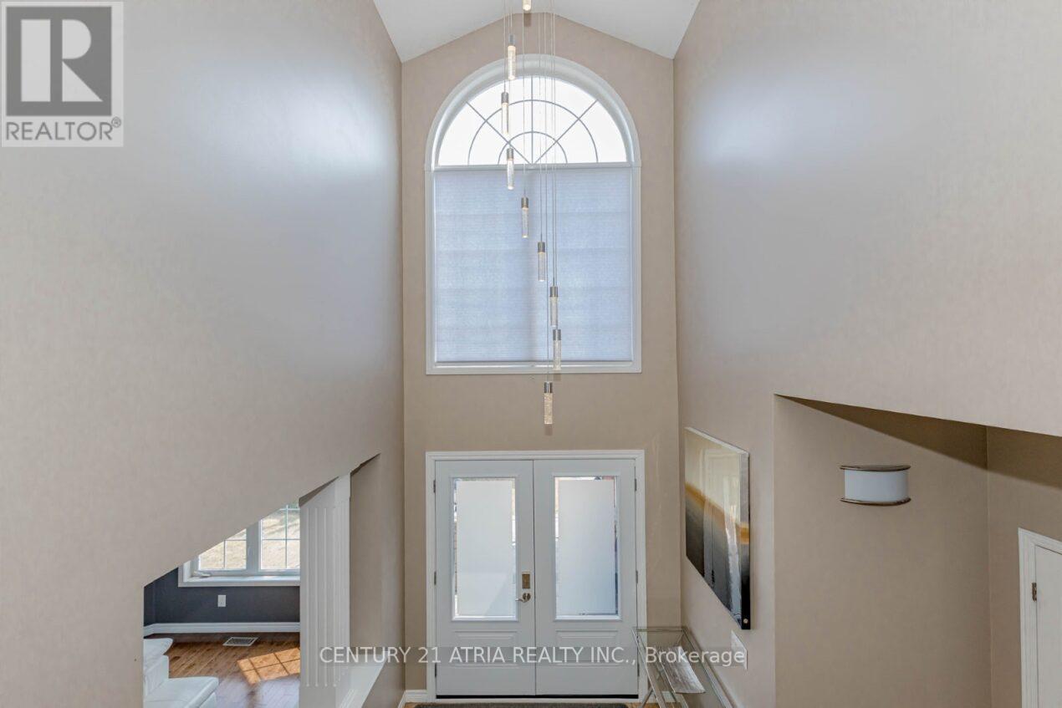
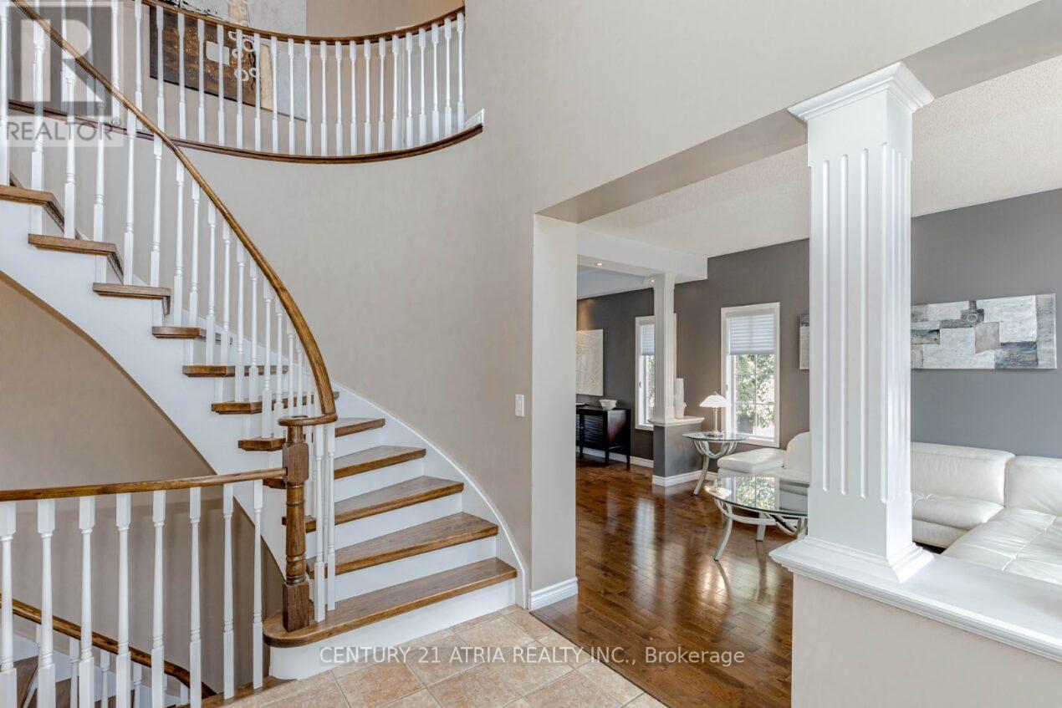
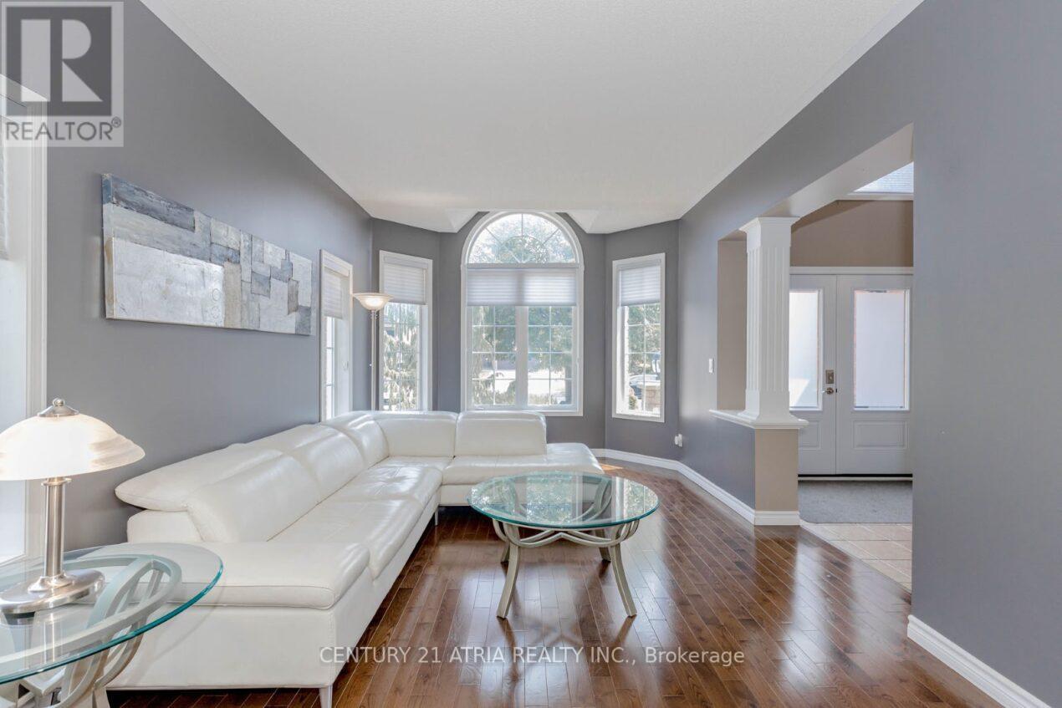
$1,349,000
1488 GREENVALLEY TRAIL
Oshawa, Ontario, Ontario, L1K2N5
MLS® Number: E12334102
Property description
!!! Welcome to 1488 Greenvalley Trail, !!! Absolutely Gorgeous !!! Fully Upgraded !!! Well maintained !!! Detached Corner lot in Desirable North Oshawa. This Fine Field Built Home Provides approximately 4000 Sq Feet Of Finished Living Space. The Primary Entrance Boasts A 24 Foot Ceiling & New Double door with Keyless Entry, Main Floor features A Wrap around Staircase, Separate Family with Fireplace, Living, Dining, with Coffered ceiling, Pot lights, upgraded hardwood flooring , Black and White Fully Renovated Kitchen With Centre Island W/ Quartz Counters, Custom Backsplash, S/S Appliances, Coffee Station Ideally Suited For Entertaining Family And Friends. Bring The Outdoors In With Upgraded Deck Overlooking The Backyard Oasis W/Salt Water Pool And Fully Landscaped Backyard W/Grey Slab Interlocking. The Second Floor Is Equipped W/ A Spacious Primary Bedroom W/Double Door Entrance, 4 Piece En-suite & Walk-In Closet And Three Additional Bedrooms. The Professionally Finished Walk-Out Basement Provides Additional Living Space / In-Law Apartment W/ Family Room with Fireplace, 2 Bedrooms + Den, 2nd Kitchen with Coffee station & Laundry And 3 Piece Bath W/ Quartz Counters. Suburban Living At Its Best. EXTRAS: New Front Double Door, New Walkout Basement Double Door, New Garage Doors and Openers, Heated /Insulated Garage with Polypropylene Flooring, 16 x 36 Heated Salt Water Pool W/4 Therapy Spinner Jets & LED Lighting W/Remote & Self Cleaning System, Fully Covered Backyard Fence, Custom Automatic Canopy Hood On Upper Deck W/ Glass Railing, Custom Storage Cabinets, High graded Interlocking
Building information
Type
*****
Age
*****
Amenities
*****
Appliances
*****
Basement Development
*****
Basement Features
*****
Basement Type
*****
Construction Style Attachment
*****
Cooling Type
*****
Exterior Finish
*****
Fireplace Present
*****
FireplaceTotal
*****
Flooring Type
*****
Foundation Type
*****
Half Bath Total
*****
Heating Fuel
*****
Heating Type
*****
Size Interior
*****
Stories Total
*****
Utility Water
*****
Land information
Amenities
*****
Fence Type
*****
Landscape Features
*****
Sewer
*****
Size Depth
*****
Size Frontage
*****
Size Irregular
*****
Size Total
*****
Rooms
Main level
Foyer
*****
Laundry room
*****
Eating area
*****
Kitchen
*****
Dining room
*****
Living room
*****
Family room
*****
Basement
Den
*****
Bedroom 2
*****
Bedroom
*****
Kitchen
*****
Family room
*****
Second level
Bedroom 3
*****
Bedroom 2
*****
Primary Bedroom
*****
Bedroom 4
*****
Courtesy of CENTURY 21 ATRIA REALTY INC.
Book a Showing for this property
Please note that filling out this form you'll be registered and your phone number without the +1 part will be used as a password.

