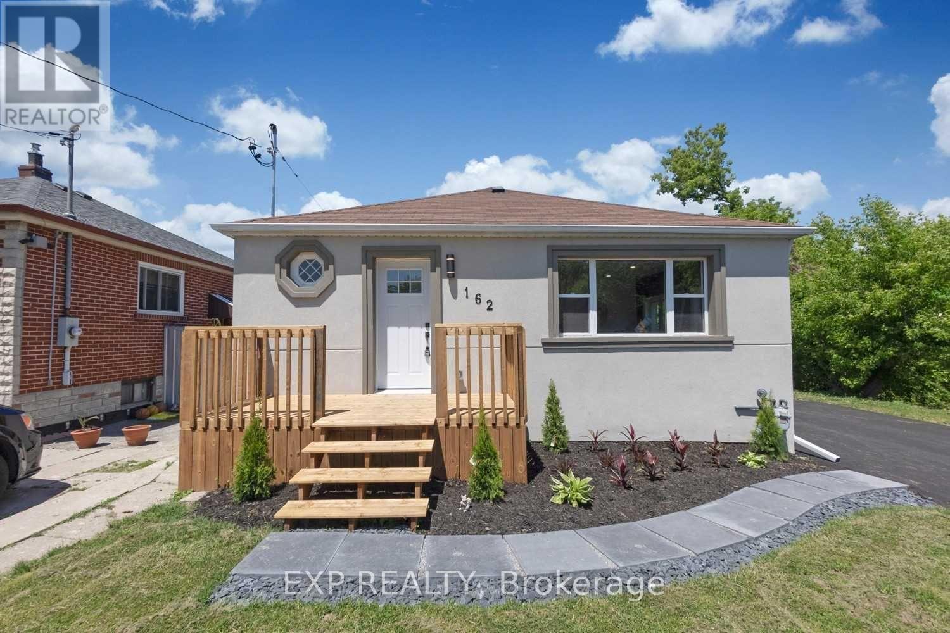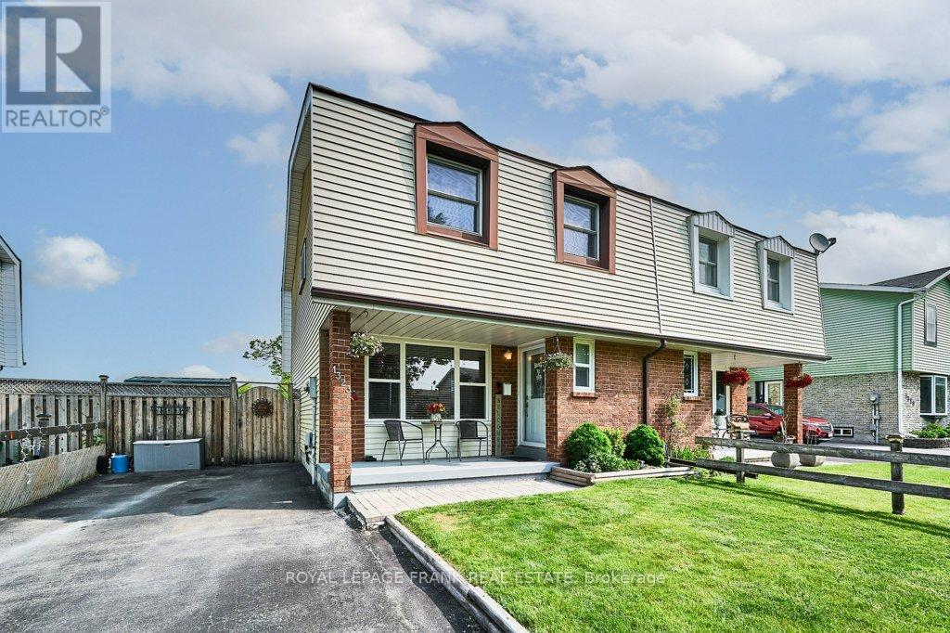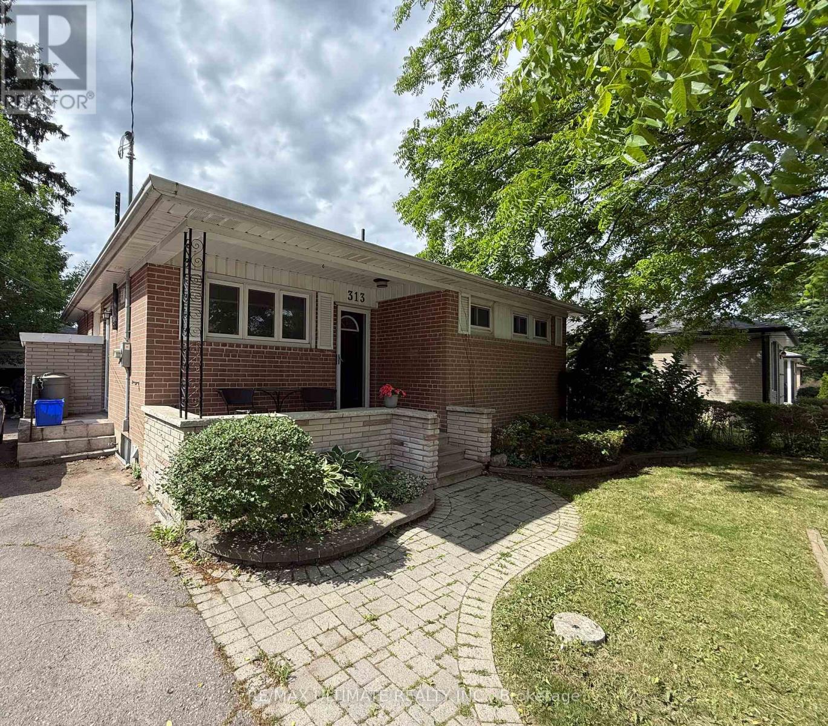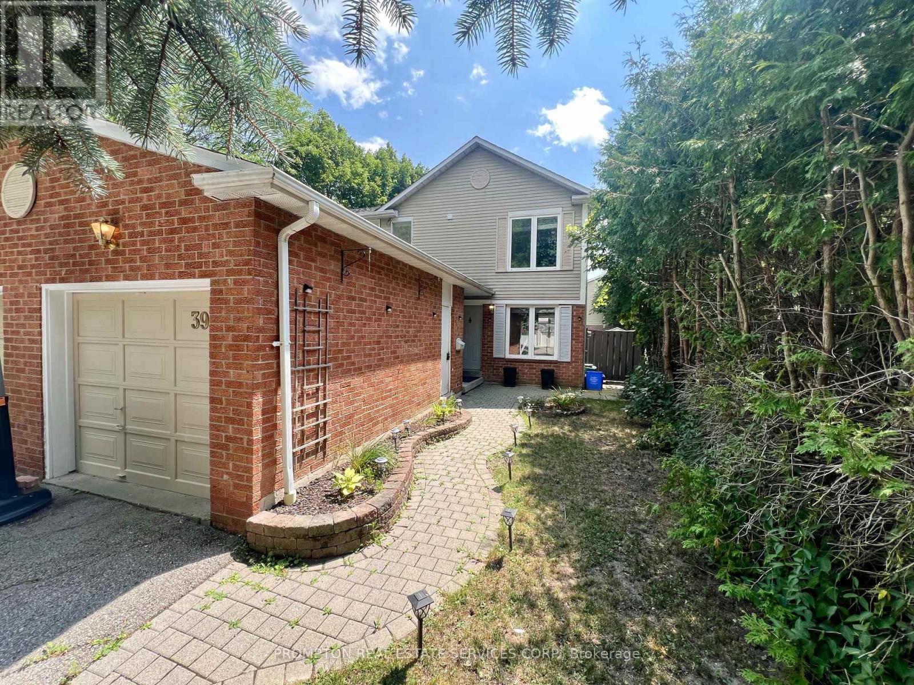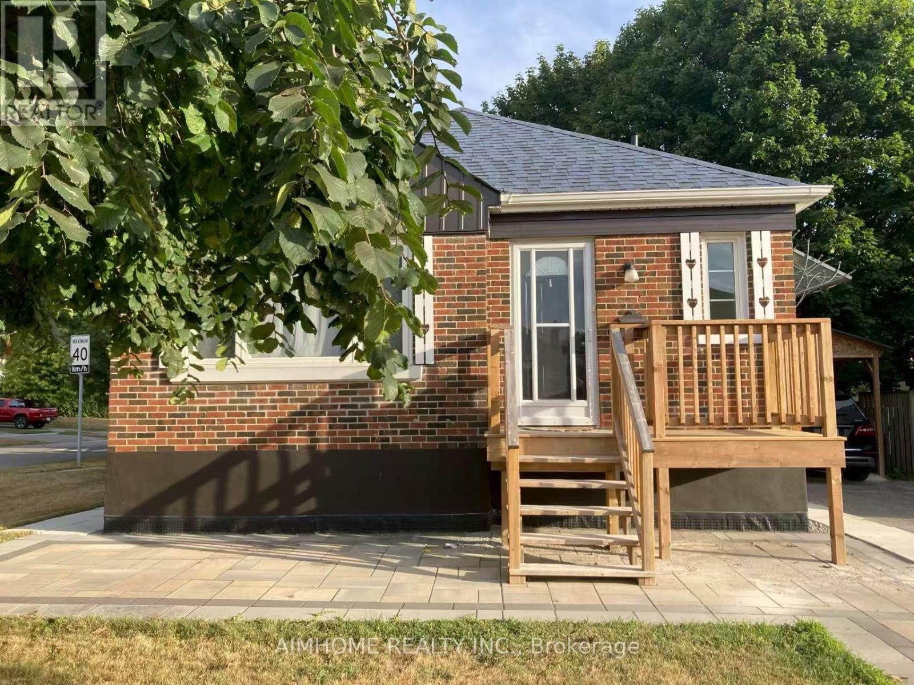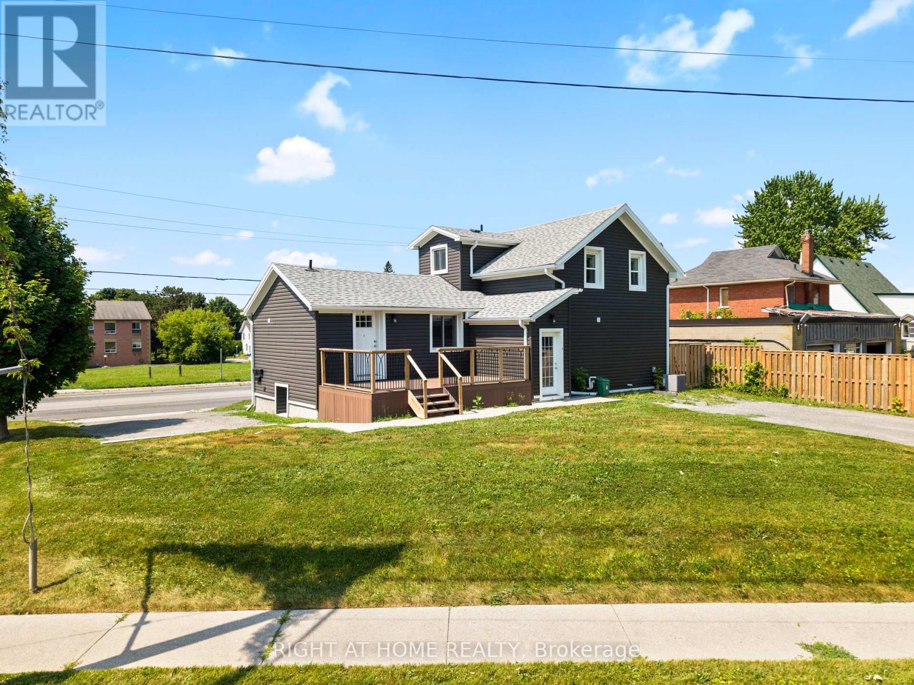Free account required
Unlock the full potential of your property search with a free account! Here's what you'll gain immediate access to:
- Exclusive Access to Every Listing
- Personalized Search Experience
- Favorite Properties at Your Fingertips
- Stay Ahead with Email Alerts





$800,000
84 LONG DRIVE
Whitby, Ontario, Ontario, L1N8E7
MLS® Number: E12329905
Property description
Spacious 2-Story Home With 3+1 Bedrooms, 2.5 Baths, Walk-Out Basement, Two Kitchens And A Double Car Garage - Tons Of Potential! This 2-Story Gem Offers Incredible Space And Flexibility, Featuring 3+1 Bedrooms, 2.5 Bathrooms, Two Full Kitchens, And A Walk-Out Basement - All On A Generously Sized Lot In A Quiet, Established Neighborhood, Close To All Amenities And The 401! The Main And Upper Levels Offer A Functional Layout With Three Bright Bedrooms, A Full Bathroom, A Convenient Half-Bath, A Large Living Room, Dining, And Kitchen Ready For Your Personal Touch. The Second Kitchen, Additional Bedroom And Full Bath Located In The Walk-Out Basement, Opens Up A Ton Of Potential Opportunities. While The Home Is In Need Of Some TLC And Cosmetic Updates, The Solid Structure And Multi-Functional Layout Make It A Perfect Canvas For Renovation Or Investment. The Walk-Out Basement Leads To A Private Backyard Space With Loads Of Potential For Entertaining, Gardening, Or Relaxing. The Large Double Car Garage Gives You A Lot Of Options! With A Bit Of Vision, This Property Can Truly Shine - Whether You're A First-Time Buyer, Investor, Or Renovator Looking For A Rewarding Project, This Is The Property For You!
Building information
Type
*****
Appliances
*****
Basement Development
*****
Basement Features
*****
Basement Type
*****
Construction Style Attachment
*****
Exterior Finish
*****
Flooring Type
*****
Foundation Type
*****
Half Bath Total
*****
Heating Fuel
*****
Heating Type
*****
Size Interior
*****
Stories Total
*****
Utility Water
*****
Land information
Sewer
*****
Size Depth
*****
Size Frontage
*****
Size Irregular
*****
Size Total
*****
Rooms
Main level
Kitchen
*****
Dining room
*****
Living room
*****
Basement
Bedroom
*****
Kitchen
*****
Living room
*****
Second level
Bedroom 3
*****
Bedroom 2
*****
Primary Bedroom
*****
Courtesy of DAN PLOWMAN TEAM REALTY INC.
Book a Showing for this property
Please note that filling out this form you'll be registered and your phone number without the +1 part will be used as a password.

