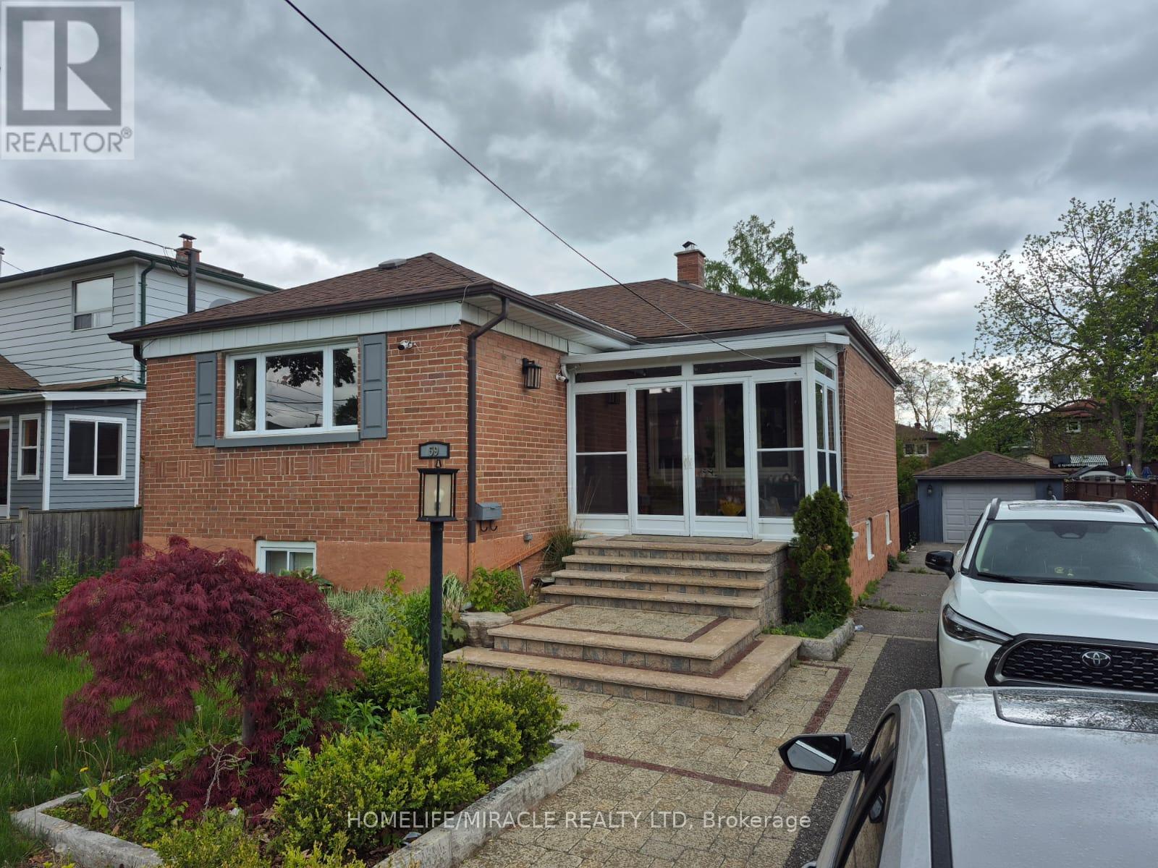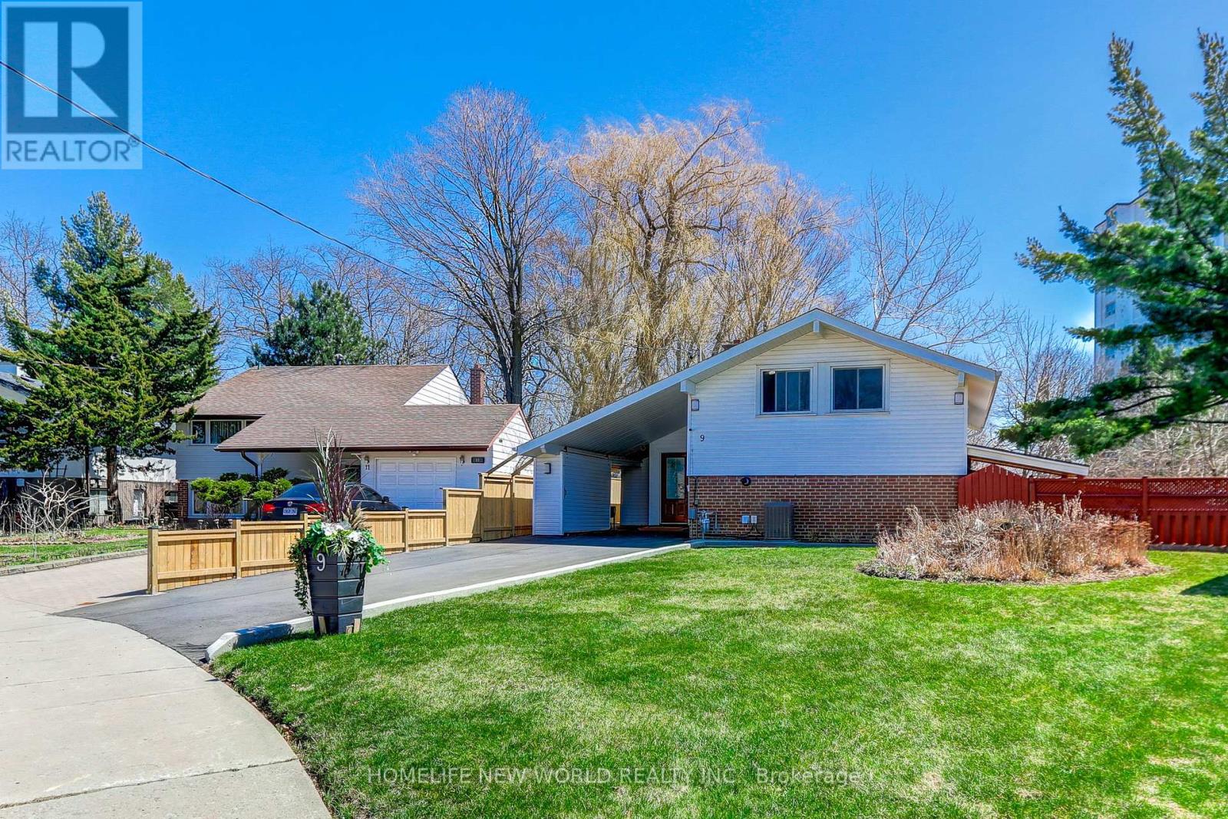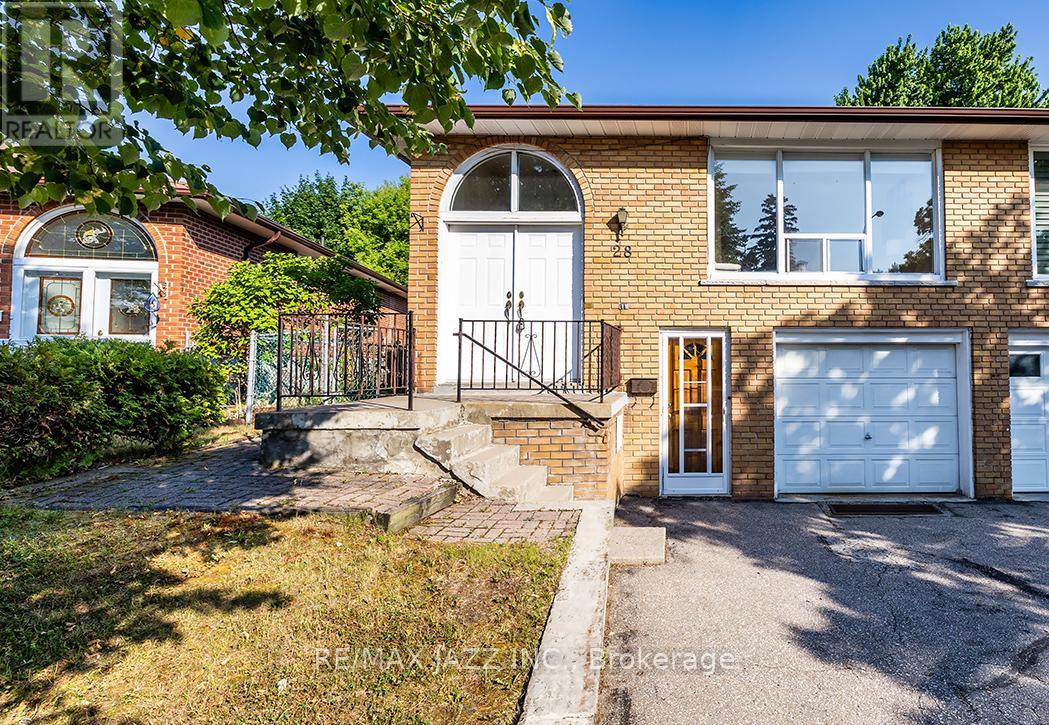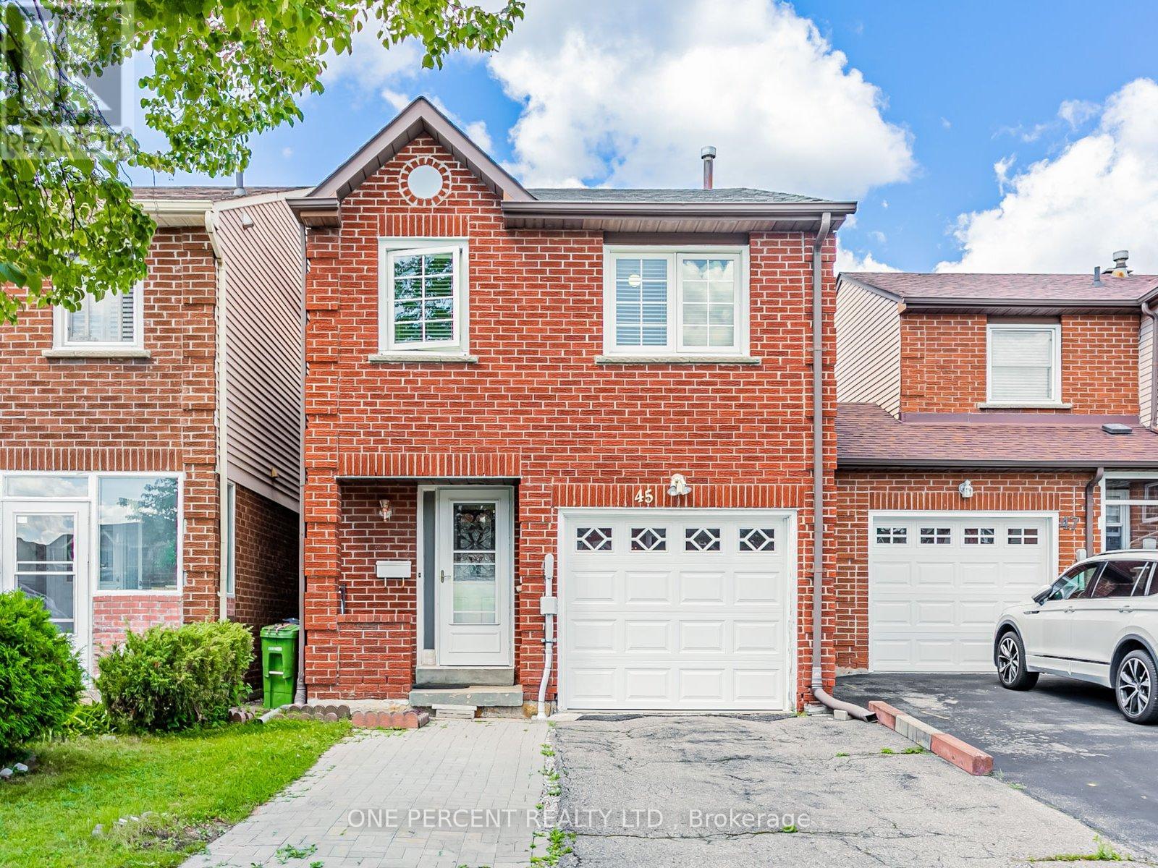Free account required
Unlock the full potential of your property search with a free account! Here's what you'll gain immediate access to:
- Exclusive Access to Every Listing
- Personalized Search Experience
- Favorite Properties at Your Fingertips
- Stay Ahead with Email Alerts
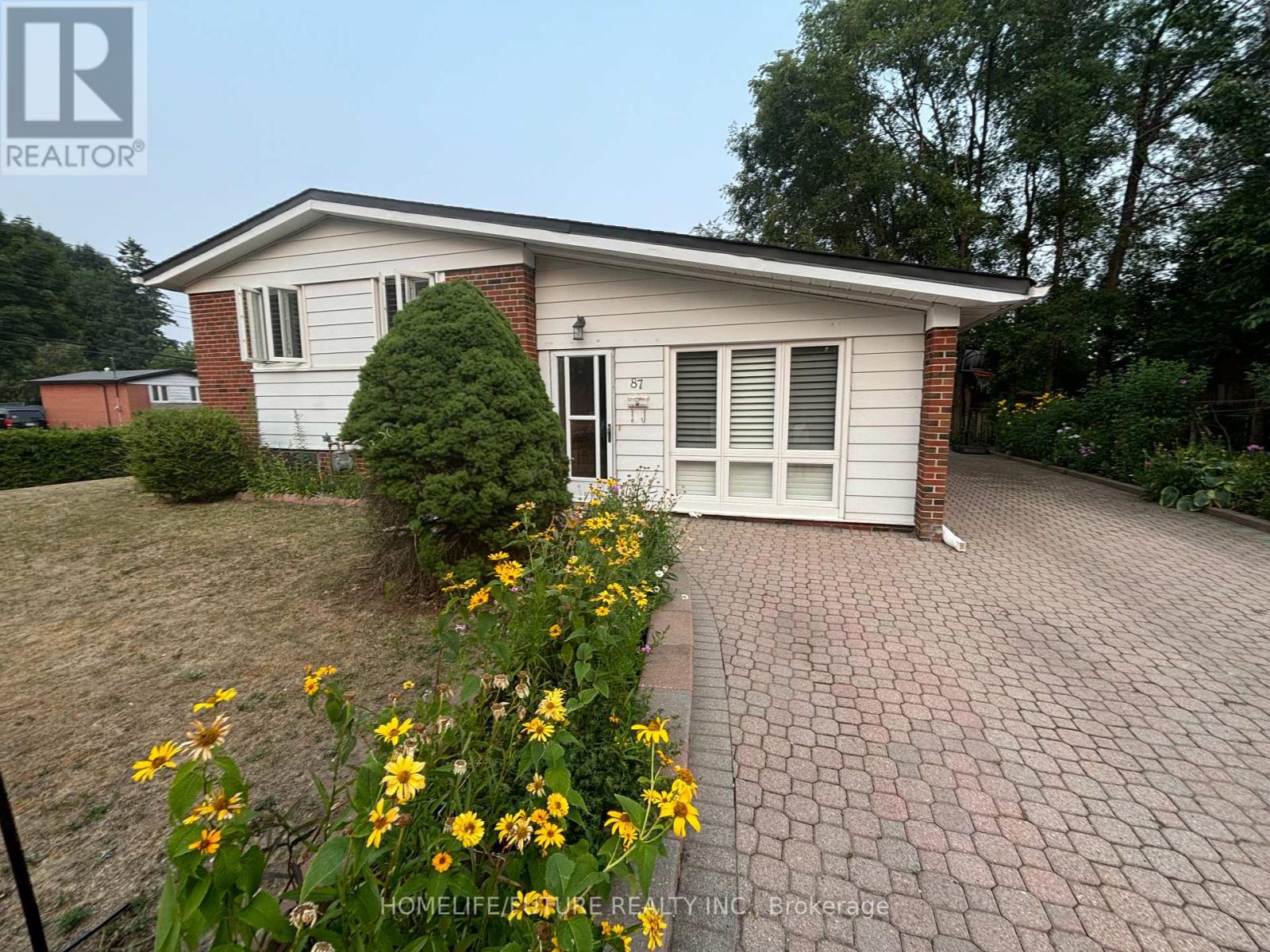
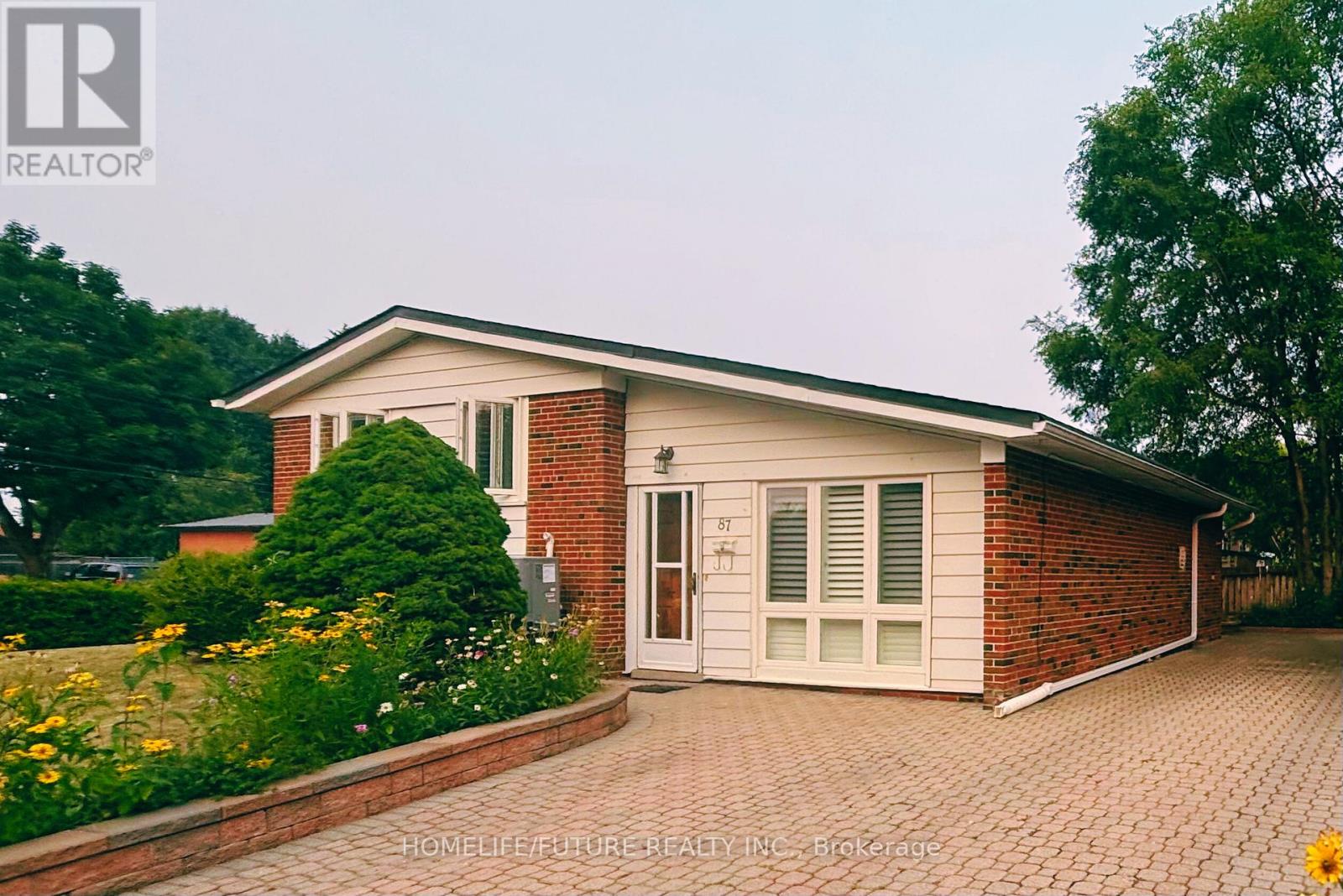



$859,000
87 PANDORA CIRCLE
Toronto, Ontario, Ontario, M1H1V6
MLS® Number: E12324243
Property description
Location, Location, Location! A rare opportunity awaits in this spacious 4-bedroom, 2-bath detached bungalow on a premium corner lot in one of Scarborough's most sought-after, family-friendly whether you're looking to move in, rent out, renovate, or even build your dream custom home. This home boasts extensive upgrades with over $75k recently spent on renovations including a modern kitchen, two updated bathrooms, a new roof, and an energy-efficient heat pump. Enjoy a back entrance to a fully finished basement featuring a bedroom, full bathroom, and living area - ideal for extended family or rental income. The exterior is just as impressive with a fully fenced garden, interlock brick driveway, and parking for up to 4 vehicles.Unbeatable location:1-min walk to Bellamy or Markham Rd. bus stops3-min drive to Gifted, Public & High Schools5-min drive to Centennial College & University of Toronto (Scarborough campus)5-min drive to Hwy 401, Scarborough Town Centre5-min drive to Scarborough General & Centenary HospitalsA perfect blend of comfort, convenience, and long-term investment potential - don't miss out!A perfect blend of comfort, convenience, and long-term investment potential - don't miss out!
Building information
Type
*****
Architectural Style
*****
Basement Features
*****
Basement Type
*****
Construction Style Attachment
*****
Cooling Type
*****
Exterior Finish
*****
Flooring Type
*****
Foundation Type
*****
Heating Fuel
*****
Heating Type
*****
Size Interior
*****
Stories Total
*****
Utility Water
*****
Land information
Sewer
*****
Size Depth
*****
Size Frontage
*****
Size Irregular
*****
Size Total
*****
Rooms
Ground level
Kitchen
*****
Living room
*****
Upper Level
Bathroom
*****
Bedroom 3
*****
Bedroom 2
*****
Lower level
Bathroom
*****
Laundry room
*****
Living room
*****
Bedroom 4
*****
Courtesy of HOMELIFE/FUTURE REALTY INC.
Book a Showing for this property
Please note that filling out this form you'll be registered and your phone number without the +1 part will be used as a password.

