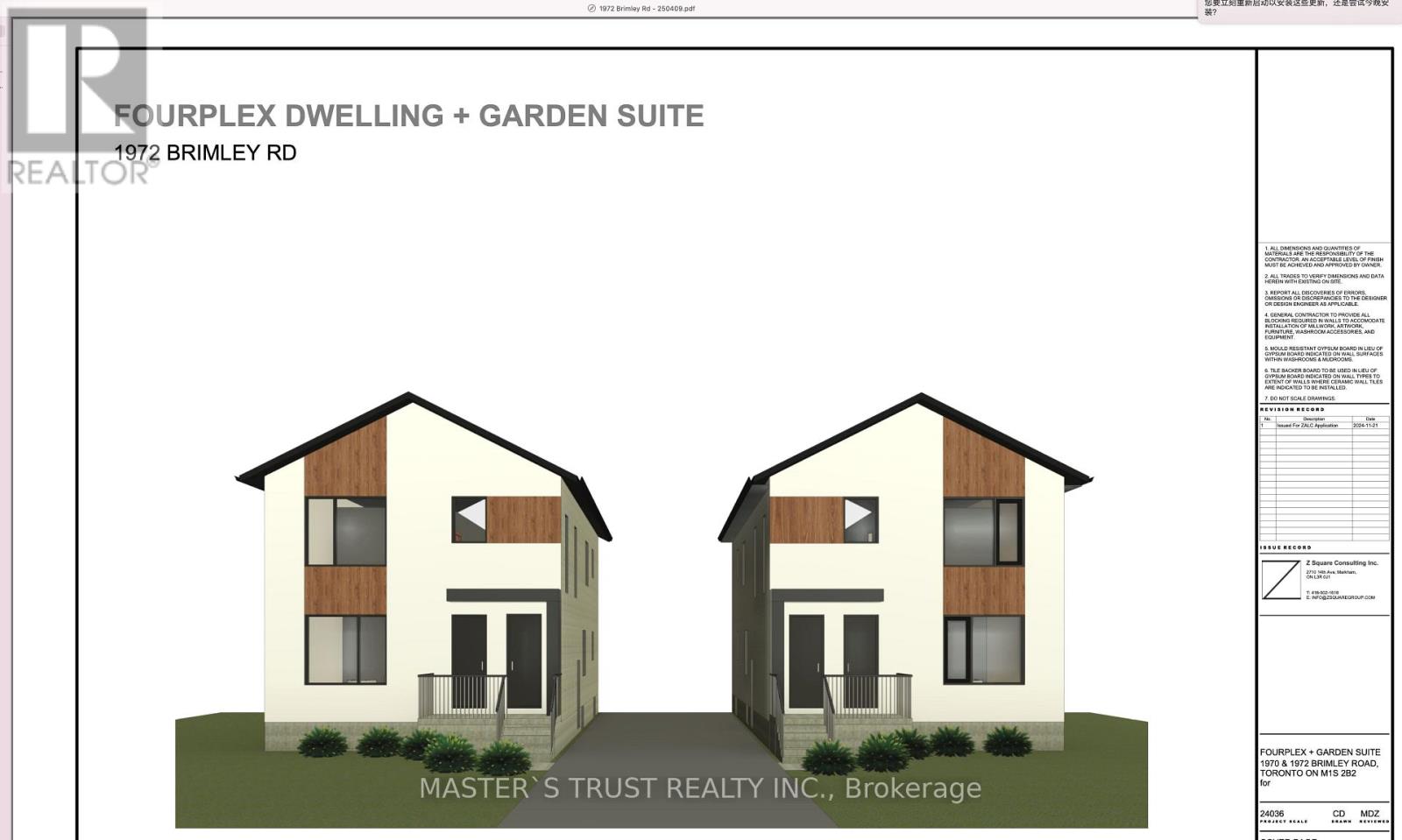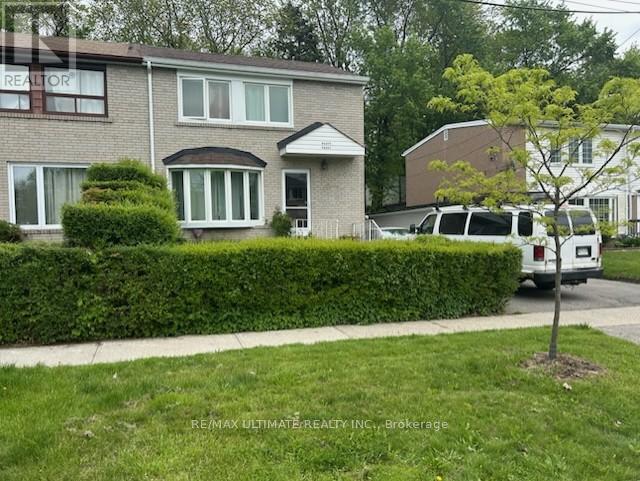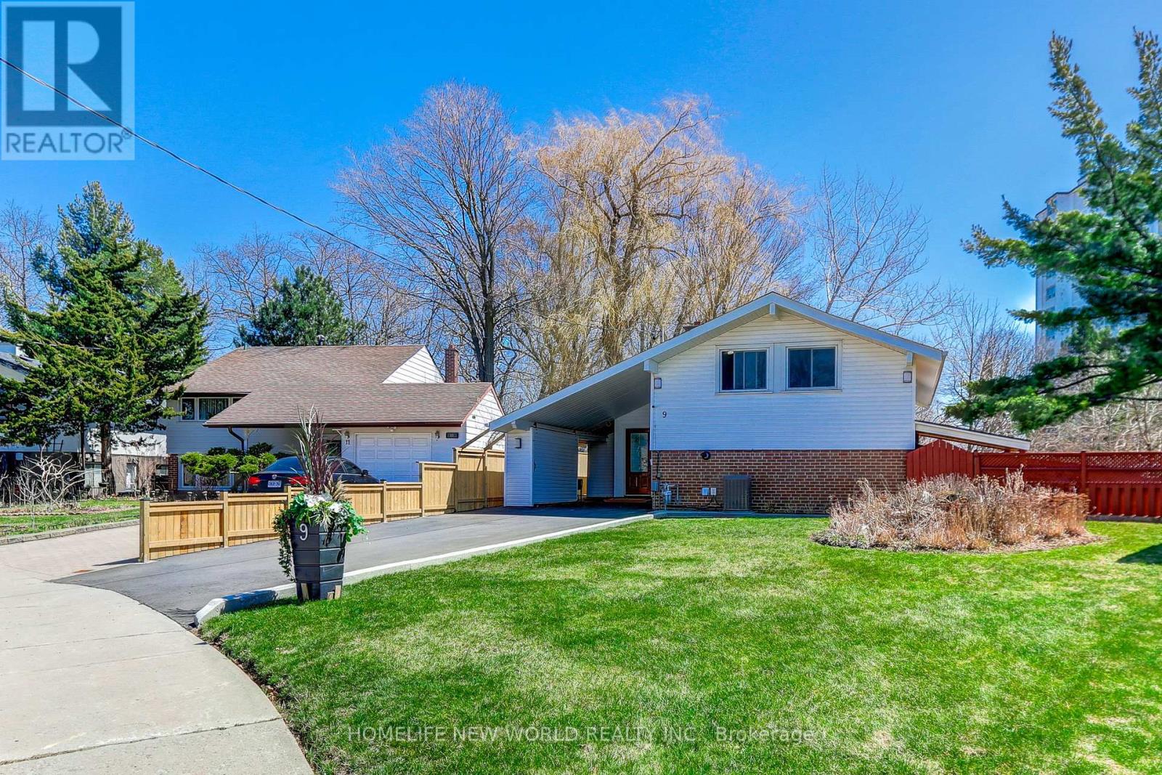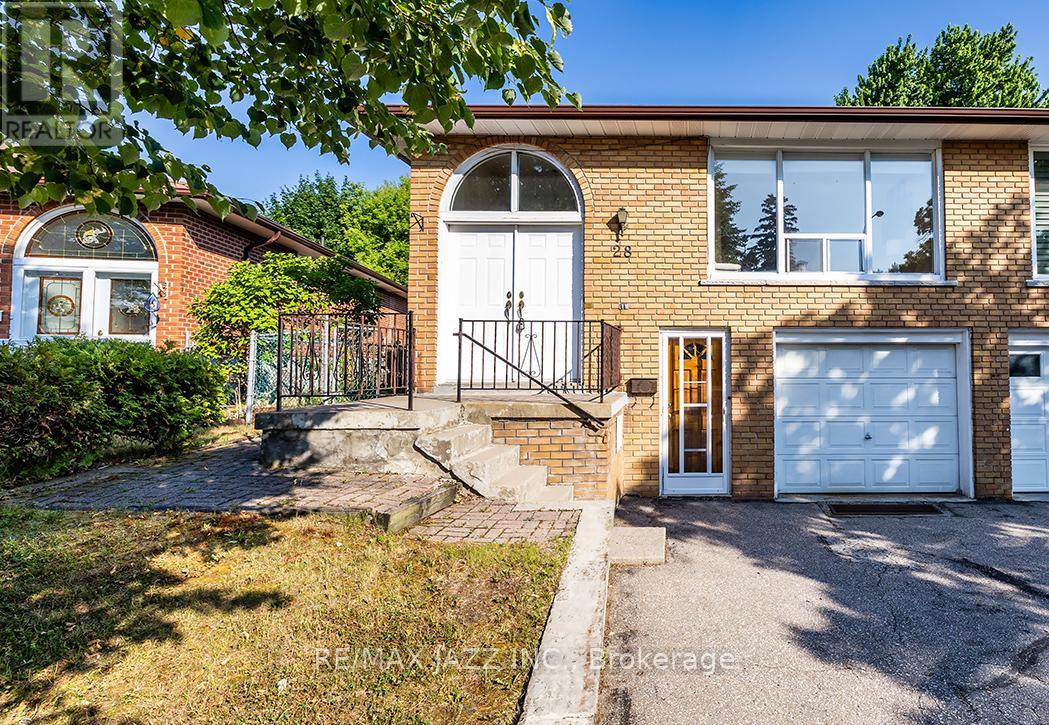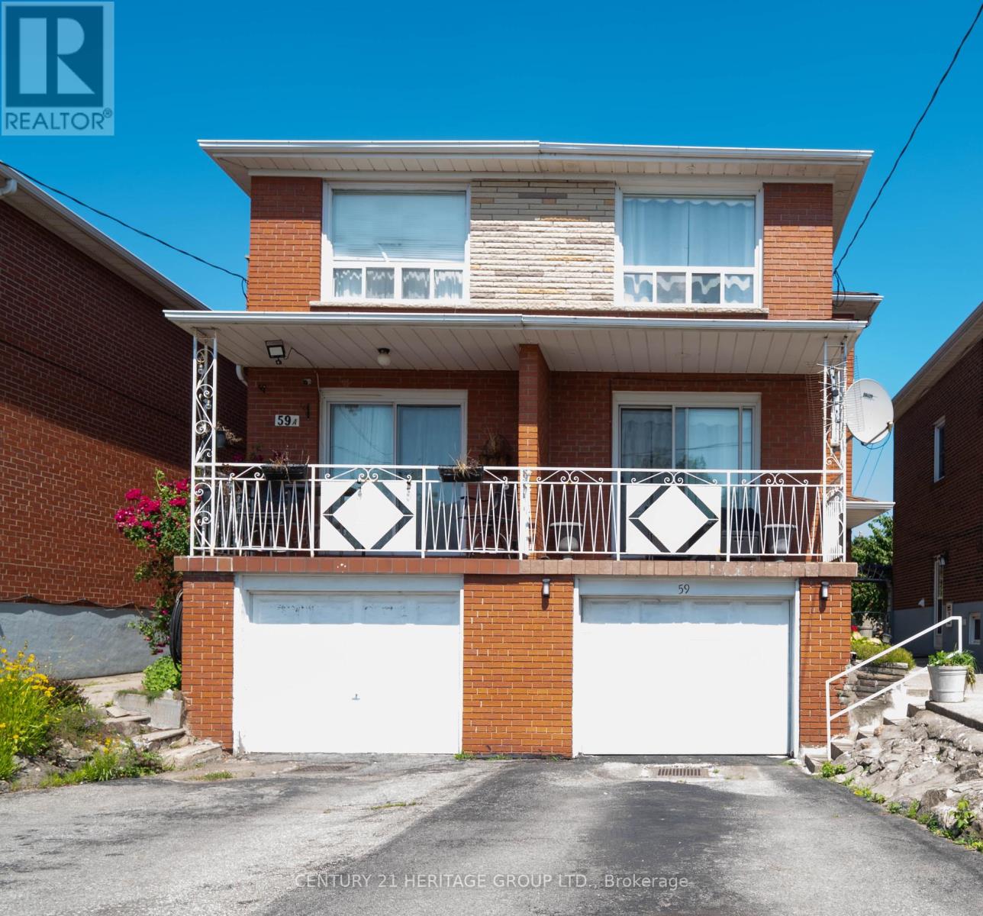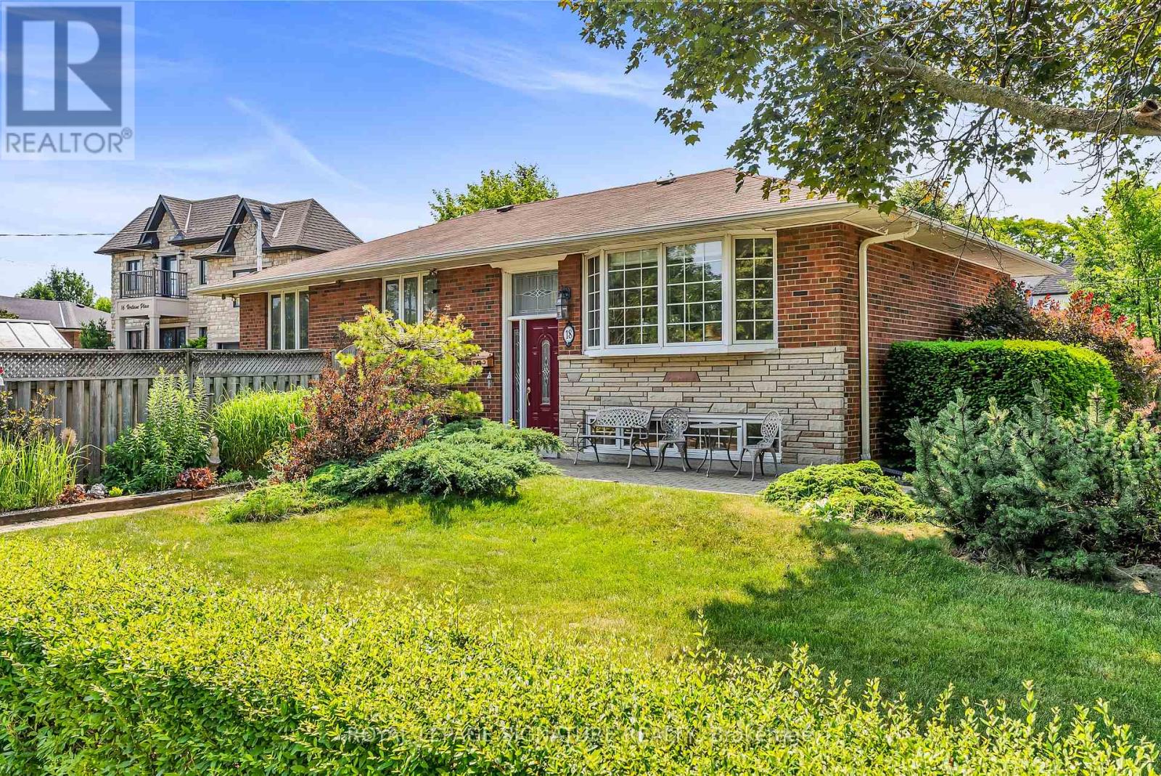Free account required
Unlock the full potential of your property search with a free account! Here's what you'll gain immediate access to:
- Exclusive Access to Every Listing
- Personalized Search Experience
- Favorite Properties at Your Fingertips
- Stay Ahead with Email Alerts





$899,000
6 SEMINOLE AVENUE
Toronto, Ontario, Ontario, M1J1M9
MLS® Number: E12321004
Property description
This charming family-friendly home features a modern, open-concept design with two convenient entrances, offering both functionality and style. The spacious, private backyard is perfect for family gatherings, BBQs, or simply unwinding outdoors. Inside, large windows flood the home with natural light, creating a bright and welcoming atmosphere. The basement includes a private side entrance, providing added flexibility and privacy. Located within walking distance to schools, parks, and an outdoor pool, this home is also close to grocery stores, banks, restaurants, and Kennedy Station for easy commuting. Additionally, the property offers great potential for future growth with city-approved plans for a 4-bedroom main floor with 2.5 bathrooms, a 4-bedroom basement with 3 bathrooms, an attached garage, and 34 parking spots. Whether you're ready to move in or looking to expand in the future, this home is the perfect place to build memories. Don't miss the chance to make it yours!
Building information
Type
*****
Appliances
*****
Architectural Style
*****
Basement Development
*****
Basement Features
*****
Basement Type
*****
Construction Style Attachment
*****
Cooling Type
*****
Exterior Finish
*****
Foundation Type
*****
Heating Fuel
*****
Heating Type
*****
Size Interior
*****
Stories Total
*****
Utility Water
*****
Land information
Sewer
*****
Size Depth
*****
Size Frontage
*****
Size Irregular
*****
Size Total
*****
Rooms
Main level
Bedroom 2
*****
Primary Bedroom
*****
Kitchen
*****
Dining room
*****
Living room
*****
Basement
Kitchen
*****
Bedroom 3
*****
Living room
*****
Courtesy of RE/MAX ACE REALTY INC.
Book a Showing for this property
Please note that filling out this form you'll be registered and your phone number without the +1 part will be used as a password.

