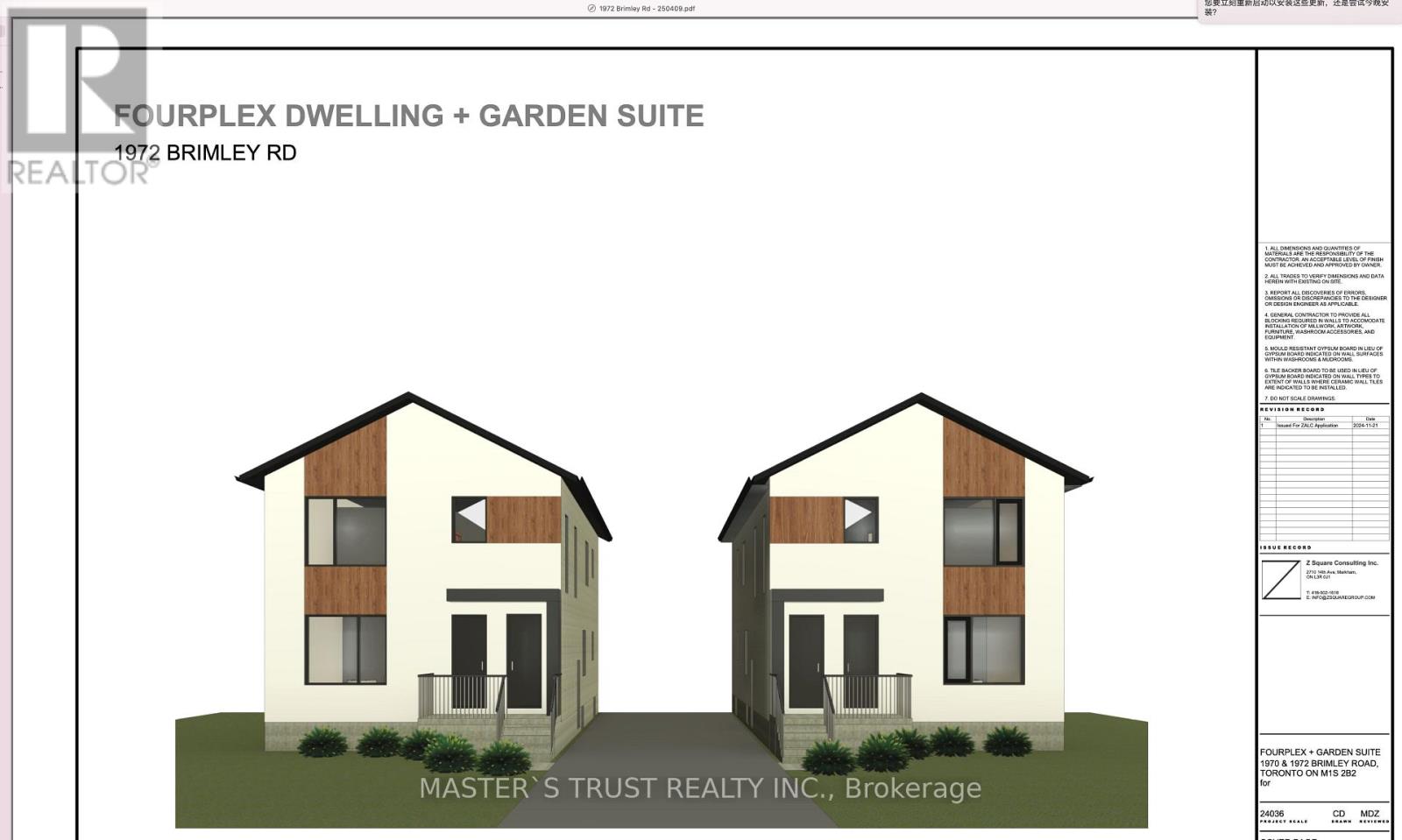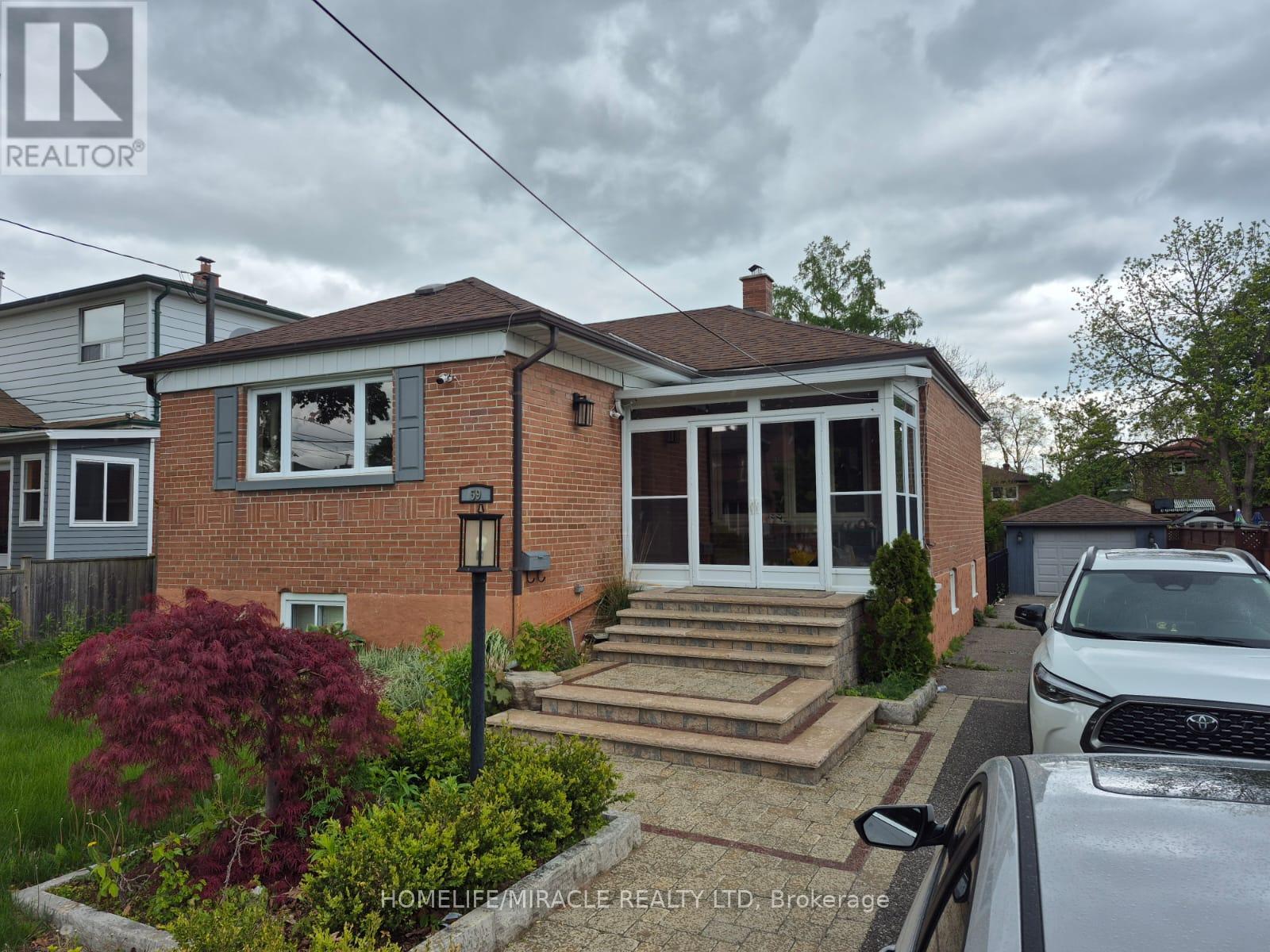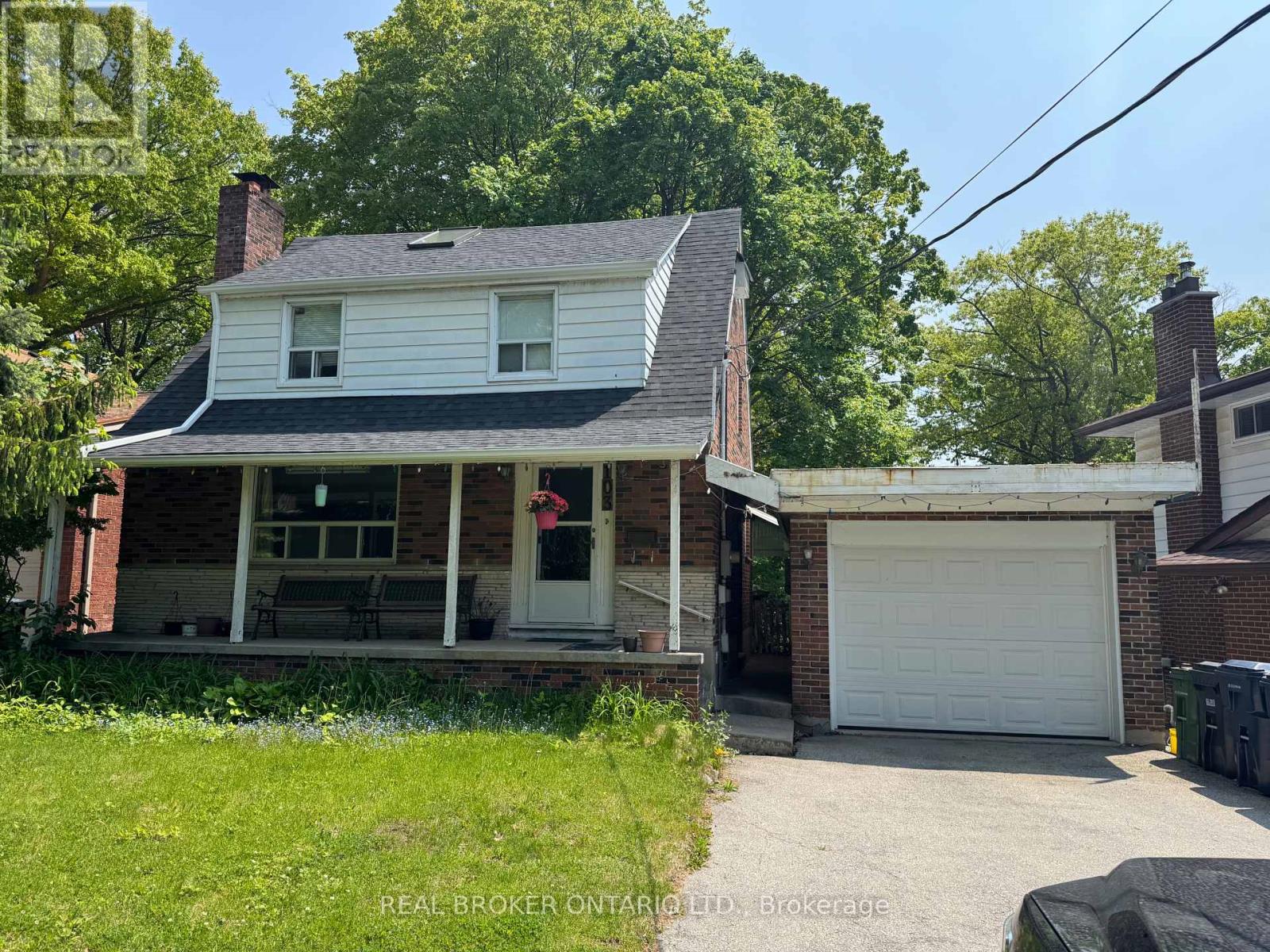Free account required
Unlock the full potential of your property search with a free account! Here's what you'll gain immediate access to:
- Exclusive Access to Every Listing
- Personalized Search Experience
- Favorite Properties at Your Fingertips
- Stay Ahead with Email Alerts

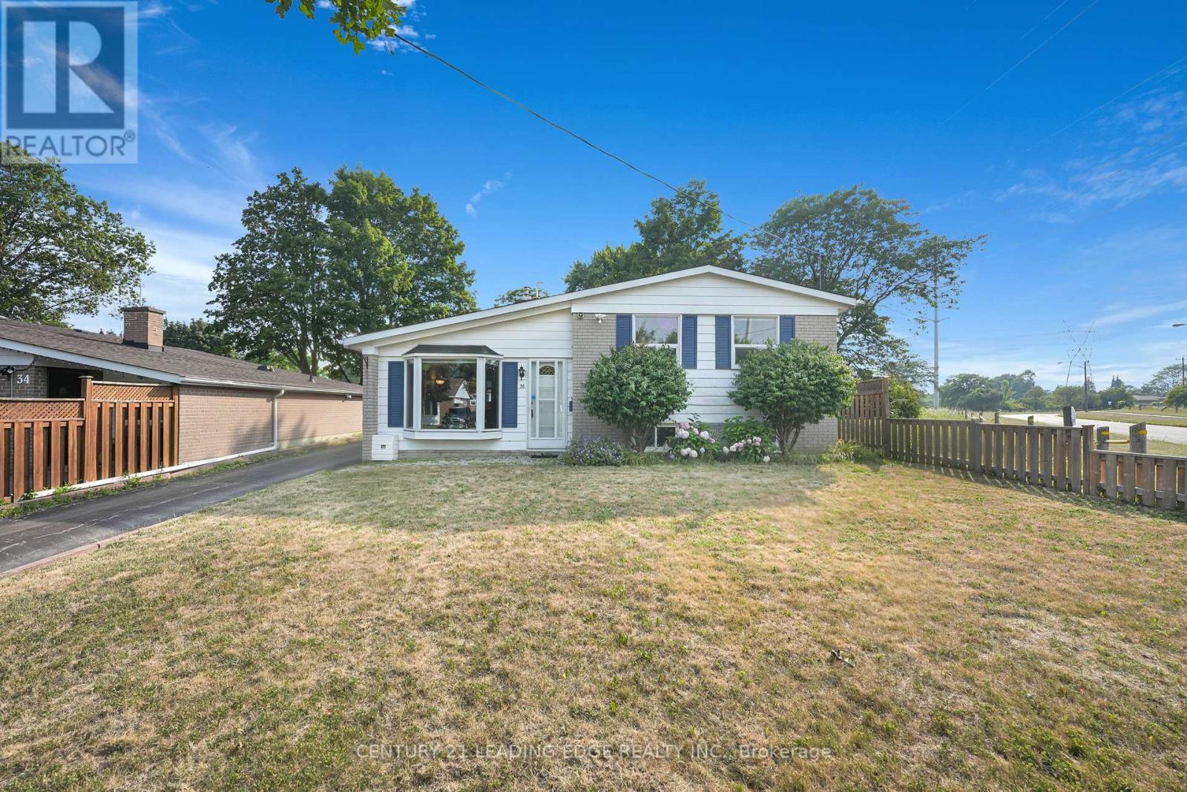
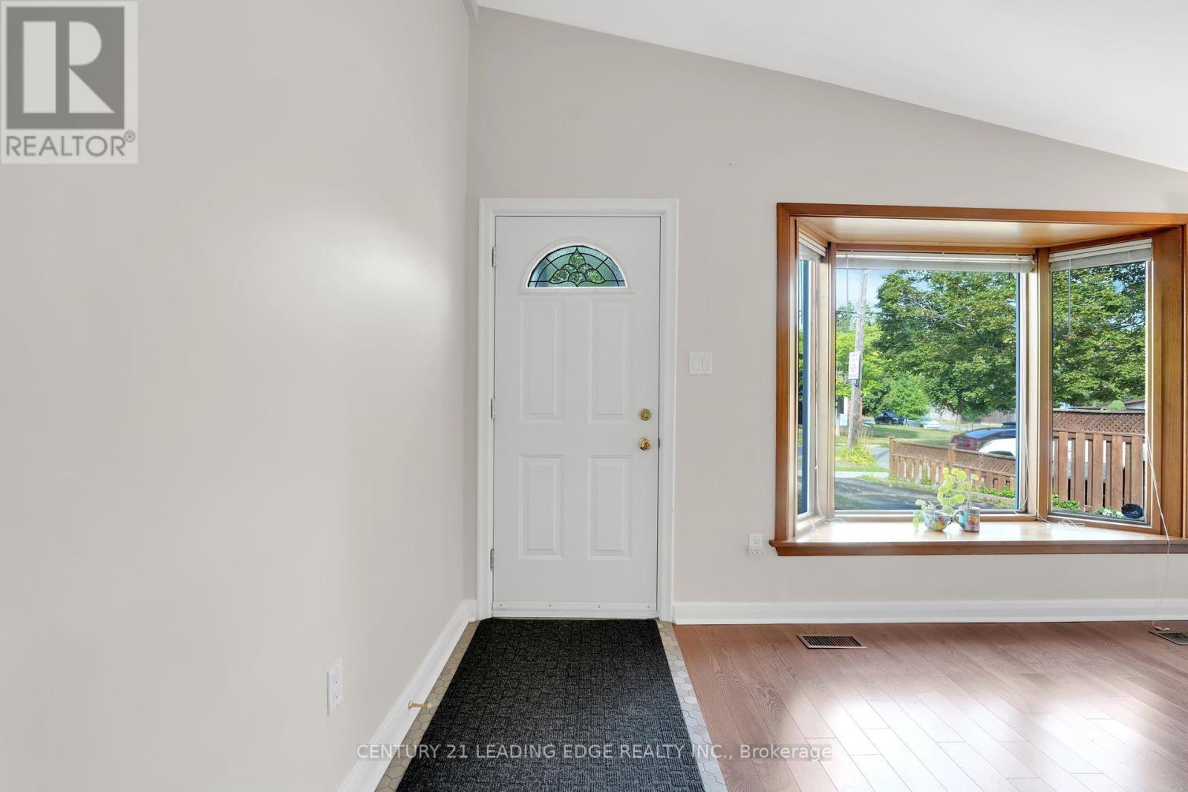
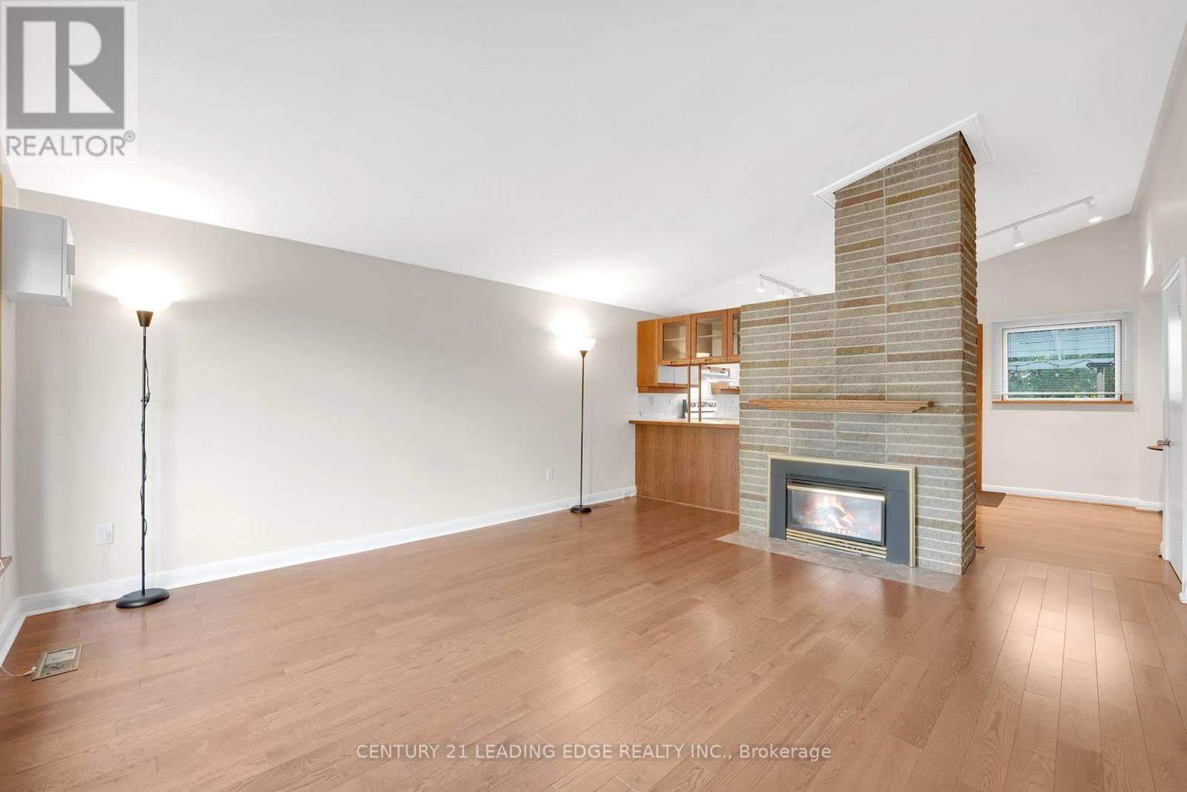
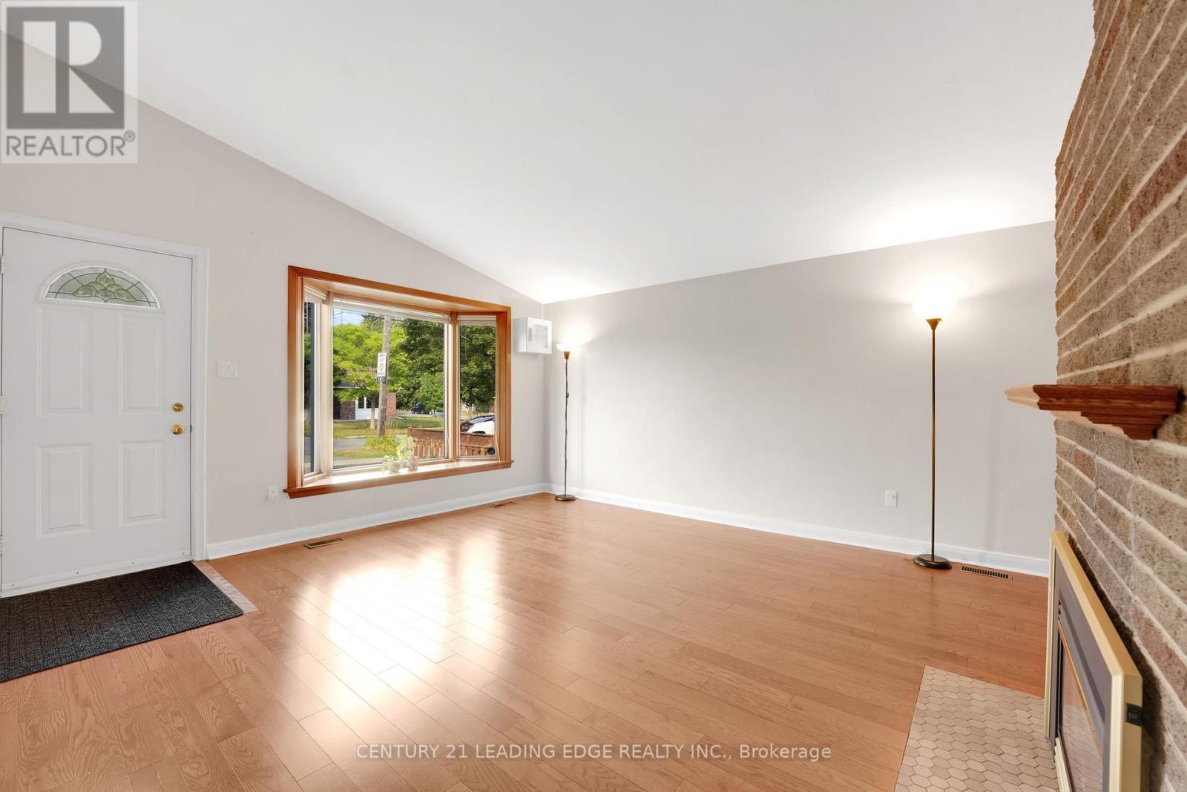
$879,900
36 BENSHIRE DRIVE
Toronto, Ontario, Ontario, M1H1M3
MLS® Number: E12319940
Property description
Charming & Well-Appointed Detached Home on a Premium 50 x 96 ft Lot! Step into this bright and spacious 3-bedroom, 2-bathroom home, thoughtfully maintained and ready for its next chapter. Situated on a wide, private lot with no neighbours on one side, this detached gem features a detached garage and a finished basement complete with a modern bathroom and heated floors. Inside, you'll find hardwood floors throughout, a cozy fireplace in the open-concept living/dining area, and a large eat-in kitchen with a walkout to a secluded backyard perfect for relaxing or entertaining. Ideally located in a sought-after neighborhood with quick access to schools, parks, hospitals, shopping, TTC, Scarborough Town Centre, and Hwy 401. Move-in ready, full of warmth and functionality this is one youll want to see in person!
Building information
Type
*****
Amenities
*****
Appliances
*****
Basement Development
*****
Basement Type
*****
Construction Style Attachment
*****
Construction Style Split Level
*****
Cooling Type
*****
Exterior Finish
*****
Fireplace Present
*****
Flooring Type
*****
Foundation Type
*****
Heating Fuel
*****
Heating Type
*****
Size Interior
*****
Utility Water
*****
Land information
Amenities
*****
Sewer
*****
Size Depth
*****
Size Frontage
*****
Size Irregular
*****
Size Total
*****
Rooms
Upper Level
Bedroom 3
*****
Bedroom 2
*****
Primary Bedroom
*****
Main level
Kitchen
*****
Dining room
*****
Living room
*****
Basement
Laundry room
*****
Recreational, Games room
*****
Courtesy of CENTURY 21 LEADING EDGE REALTY INC.
Book a Showing for this property
Please note that filling out this form you'll be registered and your phone number without the +1 part will be used as a password.

