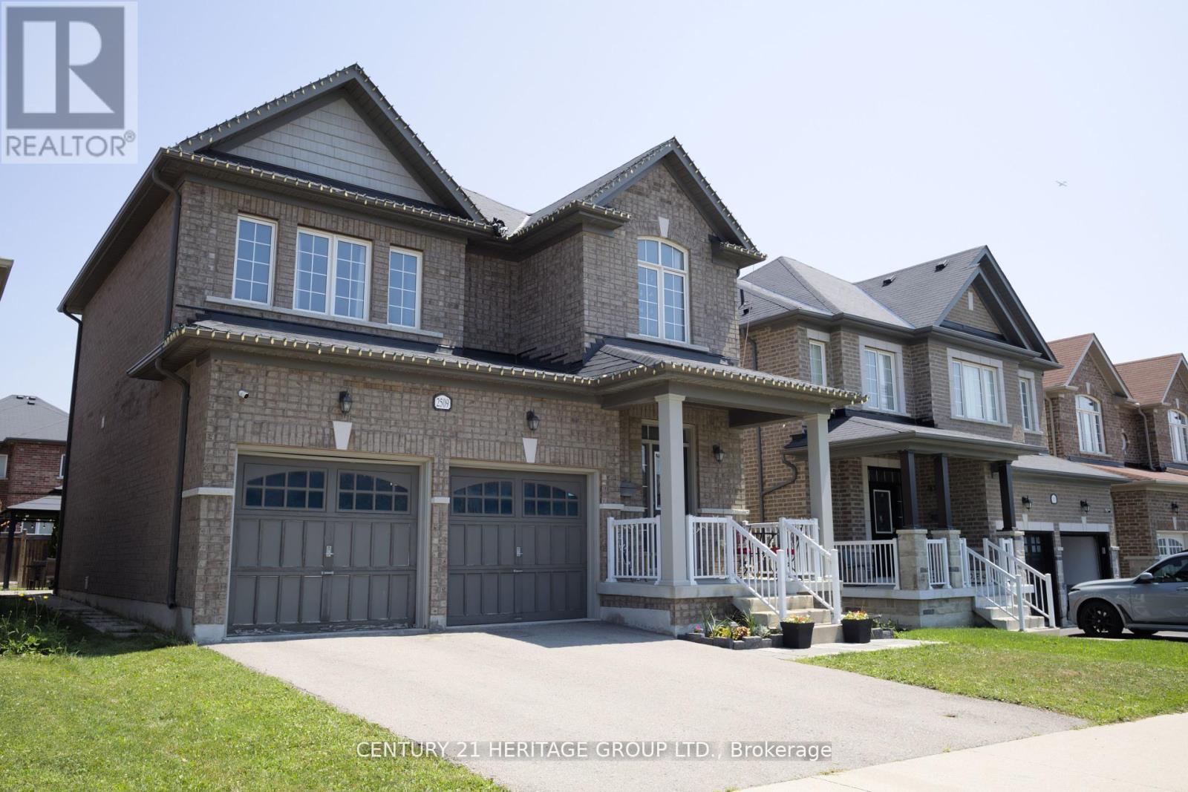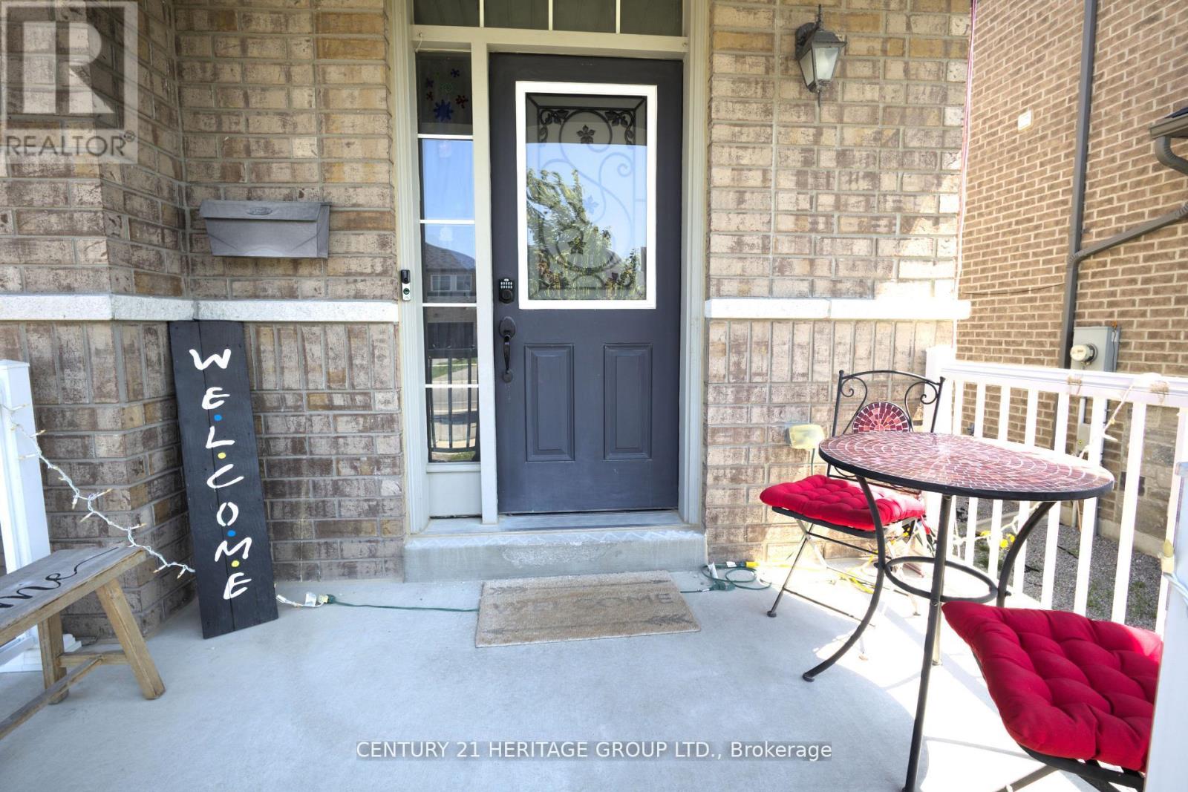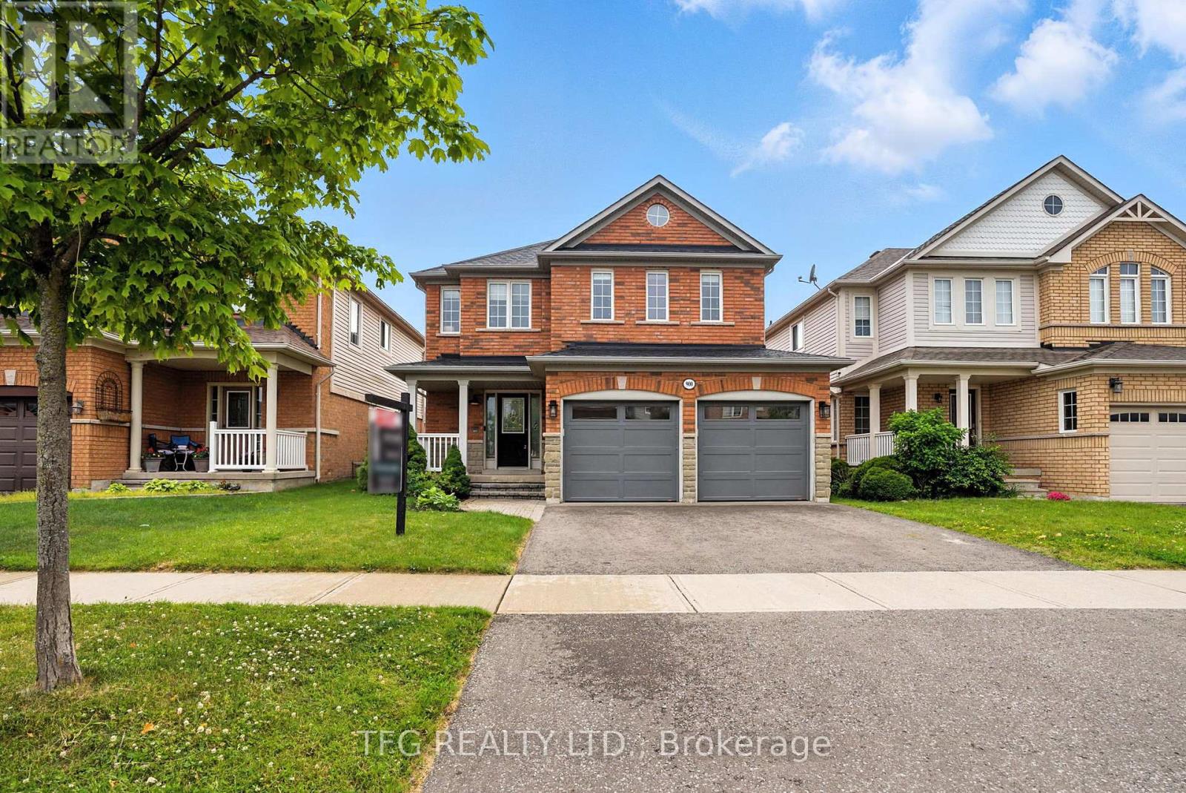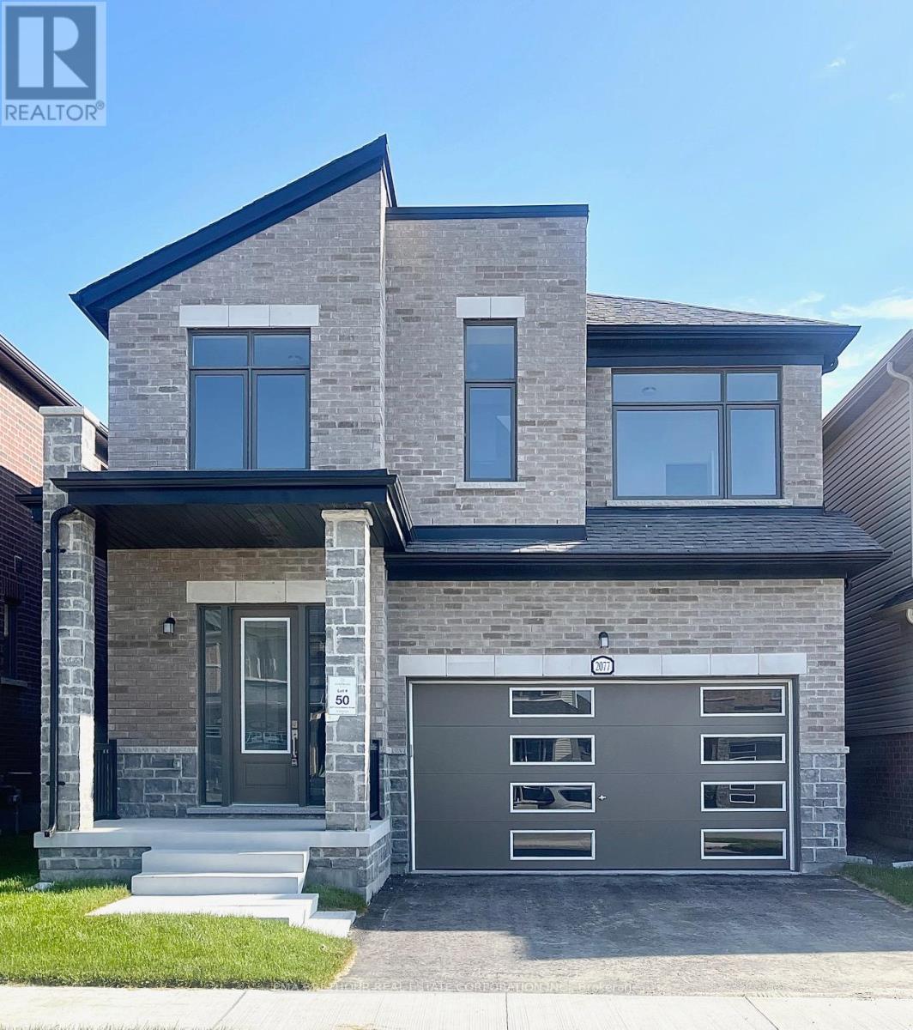Free account required
Unlock the full potential of your property search with a free account! Here's what you'll gain immediate access to:
- Exclusive Access to Every Listing
- Personalized Search Experience
- Favorite Properties at Your Fingertips
- Stay Ahead with Email Alerts





$999,999
2509 BRIDLE ROAD
Oshawa, Ontario, Ontario, L1L0J1
MLS® Number: E12314078
Property description
This detached 3-bedroom home is located in the highly desirable Windfields neighbourhood of North Oshawa. Featuring 9-foot ceilings and dark hardwood floors, the main level offers a warm and inviting feel throughout. The kitchen is equipped with quartz countertops, stainless steel appliances, an updated dishwasher (2022) and functional island with seating. The living room includes a gas fireplace, creating a cozy space for family gatherings. Upstairs, all bedrooms are generously sized, including a primary bedroom with a walk-in closet and private ensuite bathroom. The finished basement offers incredible flexibilitywhether you need a rec room, home office, gym, or a guest suitecomplete with its own full bathroom. The exterior features a full brick finish, interlocked backyard, and a private driveway. Perfectly situated just minutes from Hwy 407, Ontario Tech University, Costco, shopping, schools, and parks, this home combines comfort and convenience in a fantastic location.
Building information
Type
*****
Age
*****
Appliances
*****
Basement Development
*****
Basement Type
*****
Construction Style Attachment
*****
Cooling Type
*****
Exterior Finish
*****
Fireplace Present
*****
Flooring Type
*****
Foundation Type
*****
Half Bath Total
*****
Heating Fuel
*****
Heating Type
*****
Size Interior
*****
Stories Total
*****
Utility Water
*****
Land information
Sewer
*****
Size Depth
*****
Size Frontage
*****
Size Irregular
*****
Size Total
*****
Rooms
Ground level
Kitchen
*****
Dining room
*****
Living room
*****
Basement
Recreational, Games room
*****
Second level
Bedroom 3
*****
Bedroom 2
*****
Primary Bedroom
*****
Courtesy of CENTURY 21 HERITAGE GROUP LTD.
Book a Showing for this property
Please note that filling out this form you'll be registered and your phone number without the +1 part will be used as a password.









