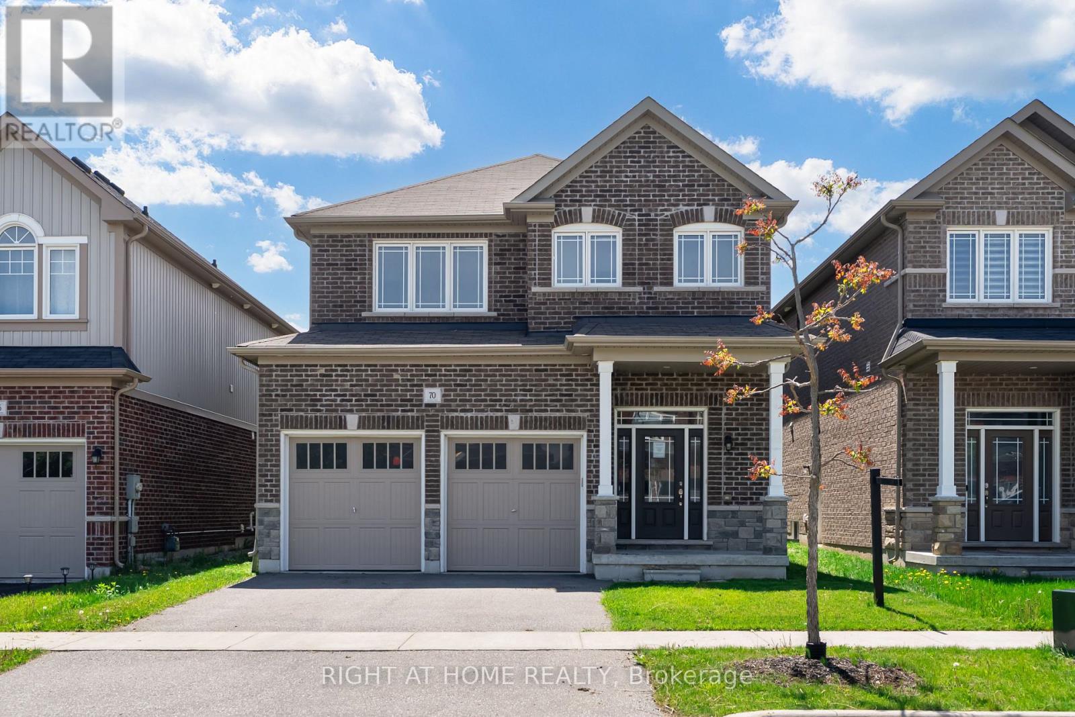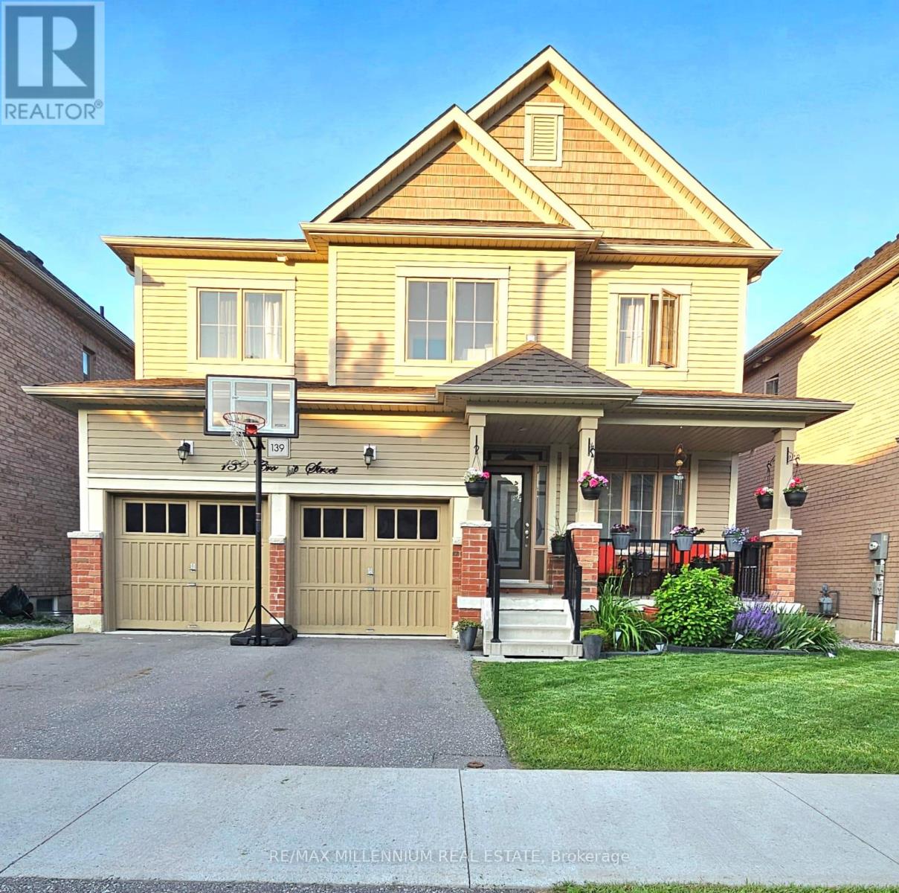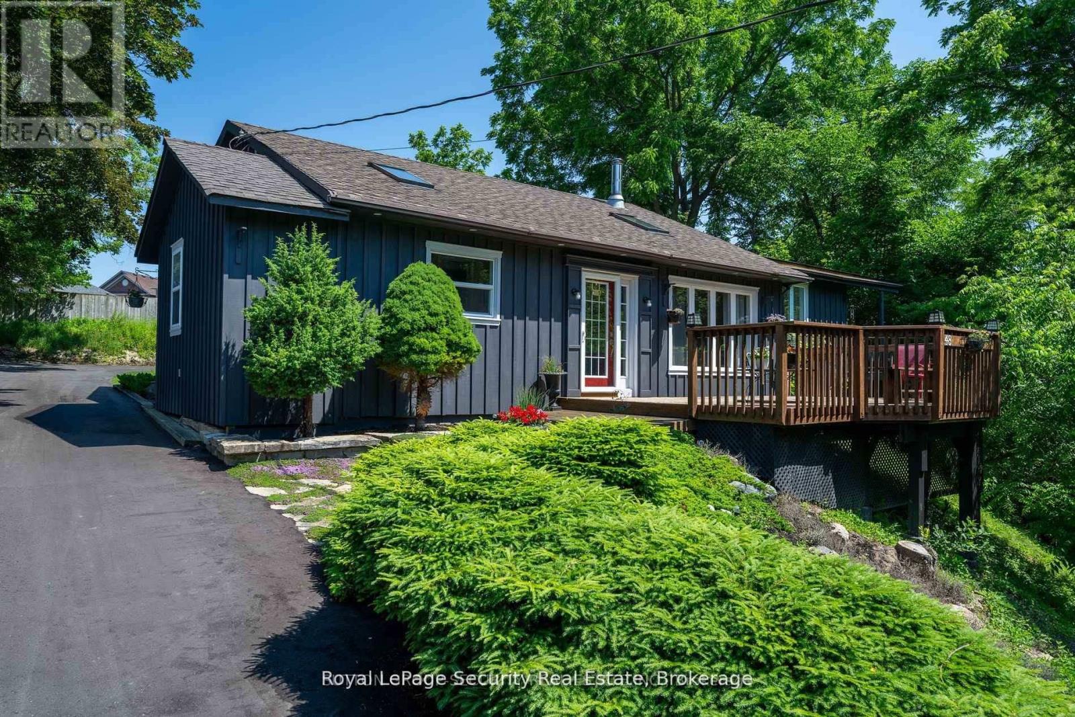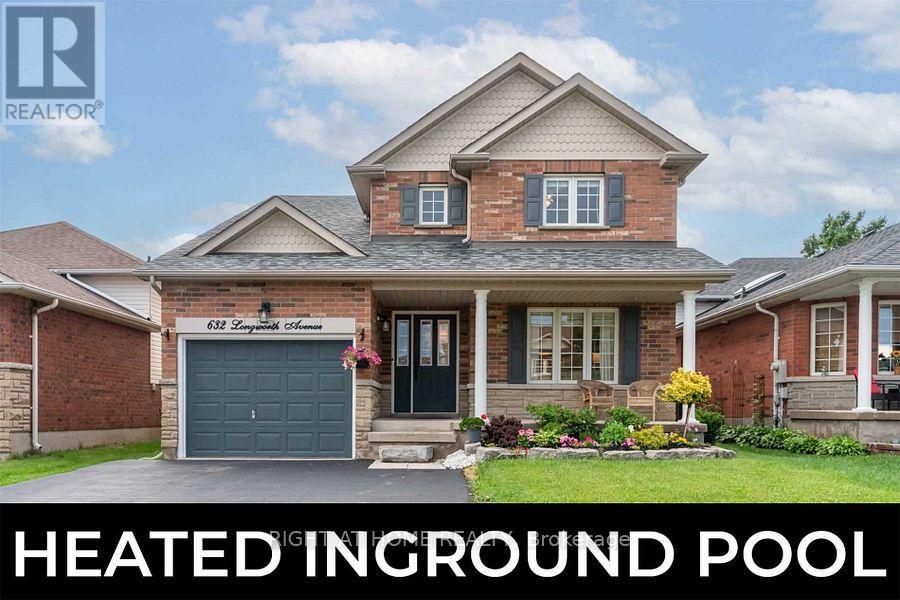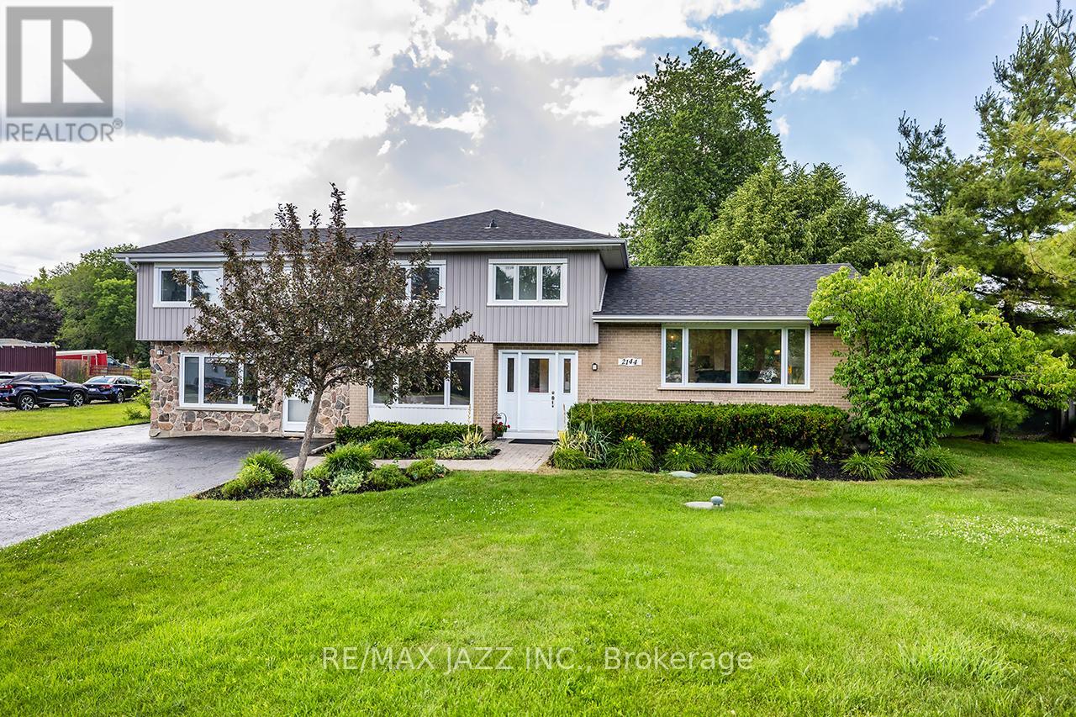Free account required
Unlock the full potential of your property search with a free account! Here's what you'll gain immediate access to:
- Exclusive Access to Every Listing
- Personalized Search Experience
- Favorite Properties at Your Fingertips
- Stay Ahead with Email Alerts
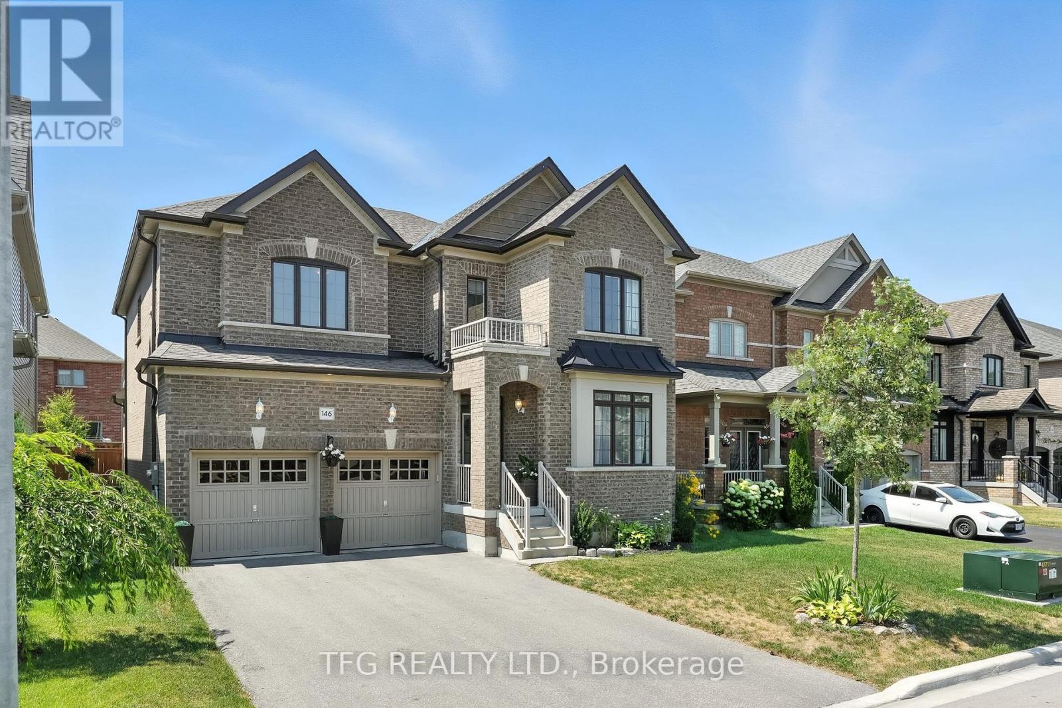
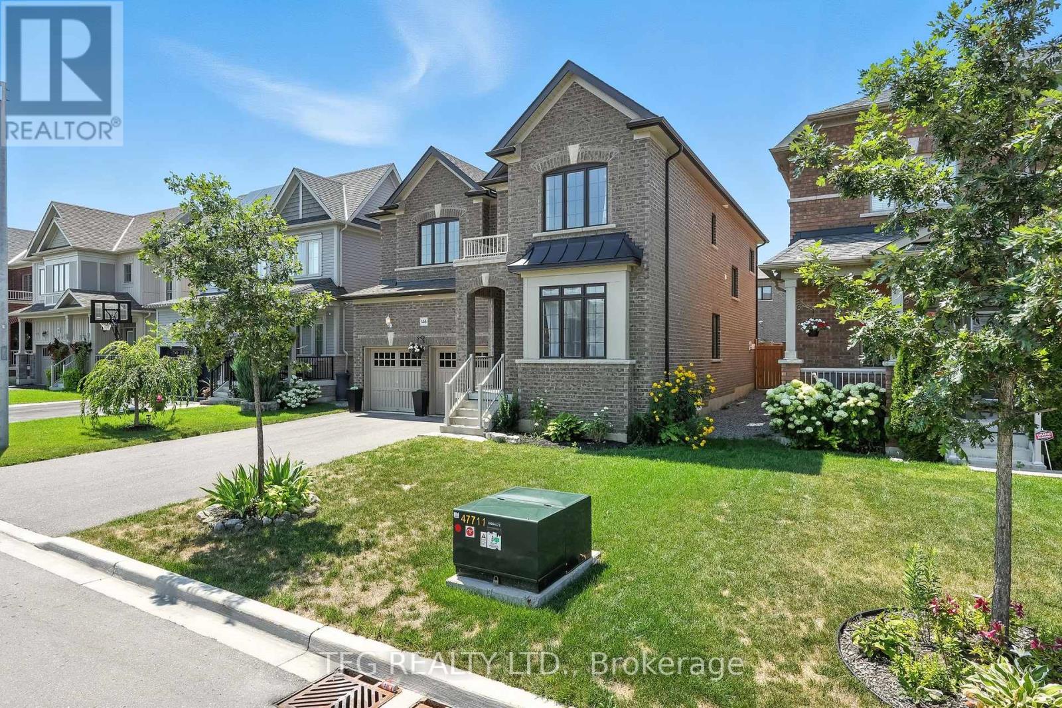
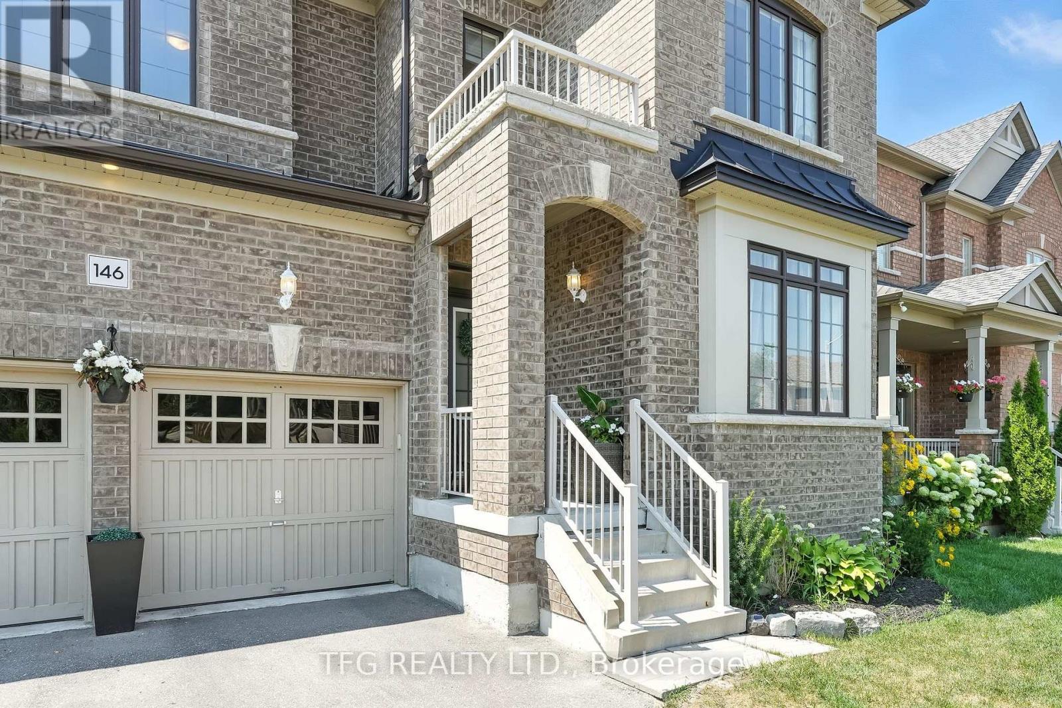
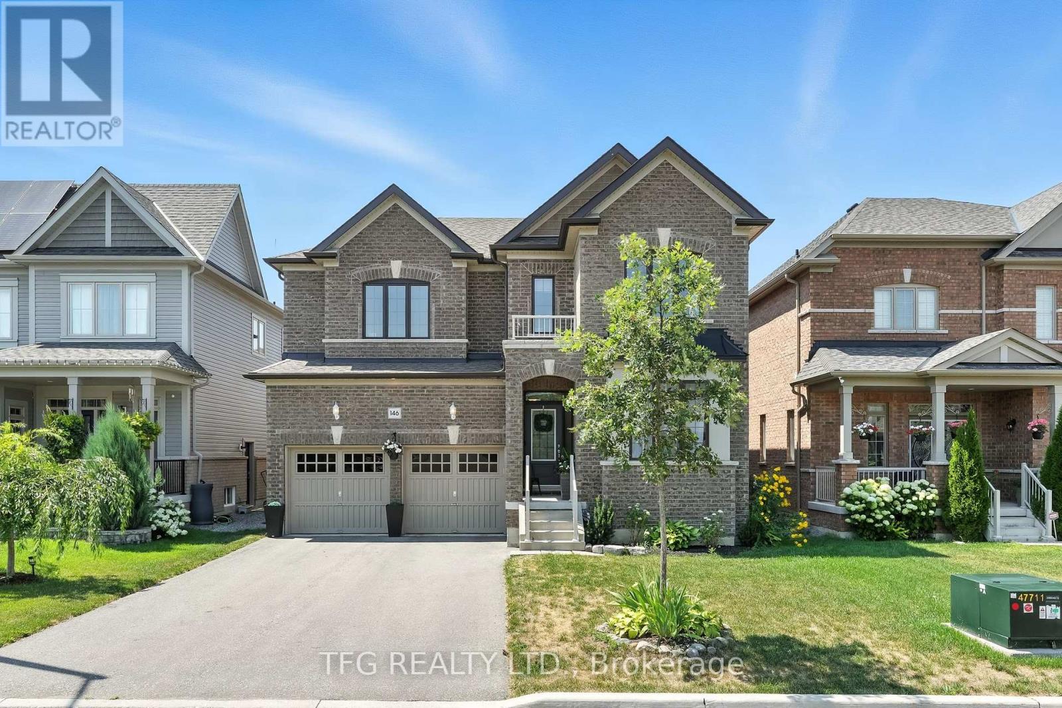
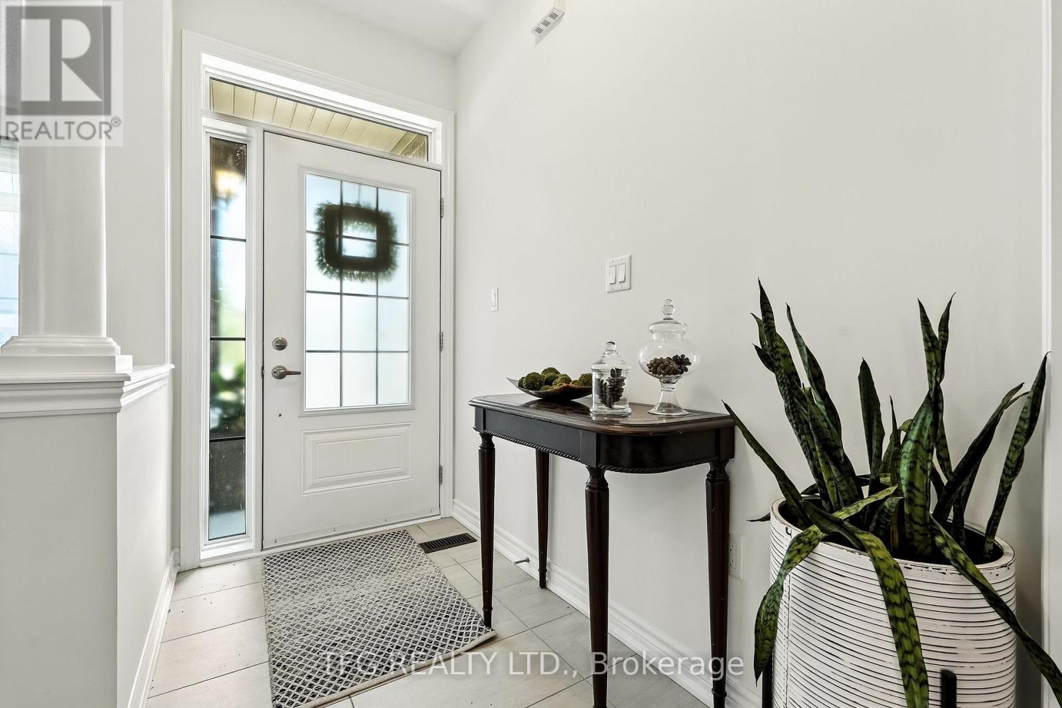
$1,089,000
146 CROMBIE STREET
Clarington, Ontario, Ontario, L1C3K2
MLS® Number: E12313425
Property description
Welcome to this stunning 4 bed, 4 bath Treasure Hill built home (2020) that features almost 3000 sq. ft of living space, high ceilings, spacious open-concept living including an eat-in kitchen with lots of storage, a family room with an electric fireplace and lots of natural light from all of the large windows. Upstairs has 4 over-sized bedrooms including a primary suite with a large walk-in closet and a 4-piece en suite. The other 3 bedrooms also have en suites and large closets for lots of storage. The laundry room is also conveniently located on the top floor along with a great sized linen closet. The full basement is unfinished and just waiting for your personal touch to make it your personal dream space. Other great features of this family-friendly home is a 2-car attached garage with access to a large coat room and large fenced back yard great for entertaining family and friends. The neighborhood is family friendly and in an up and coming area of north Bowmanville, close to parks, shopping, transit, 407 access and schools, including 2 brand new schools (elementary and catholic) set to open in the near future! Don't miss your chance to own this spectacular home!
Building information
Type
*****
Age
*****
Amenities
*****
Appliances
*****
Basement Development
*****
Basement Type
*****
Construction Style Attachment
*****
Cooling Type
*****
Exterior Finish
*****
Fireplace Present
*****
FireplaceTotal
*****
Flooring Type
*****
Foundation Type
*****
Half Bath Total
*****
Heating Fuel
*****
Heating Type
*****
Size Interior
*****
Stories Total
*****
Utility Water
*****
Land information
Amenities
*****
Fence Type
*****
Sewer
*****
Size Depth
*****
Size Frontage
*****
Size Irregular
*****
Size Total
*****
Rooms
Main level
Kitchen
*****
Dining room
*****
Living room
*****
Second level
Bedroom 4
*****
Bedroom 3
*****
Bedroom 2
*****
Primary Bedroom
*****
Courtesy of TFG REALTY LTD.
Book a Showing for this property
Please note that filling out this form you'll be registered and your phone number without the +1 part will be used as a password.



