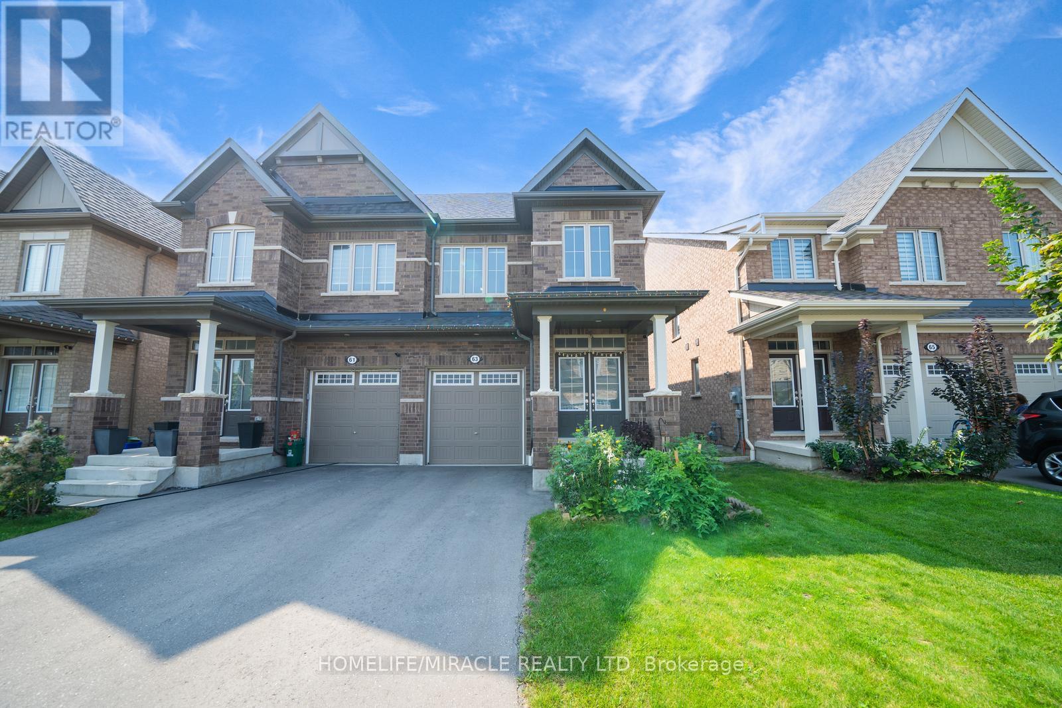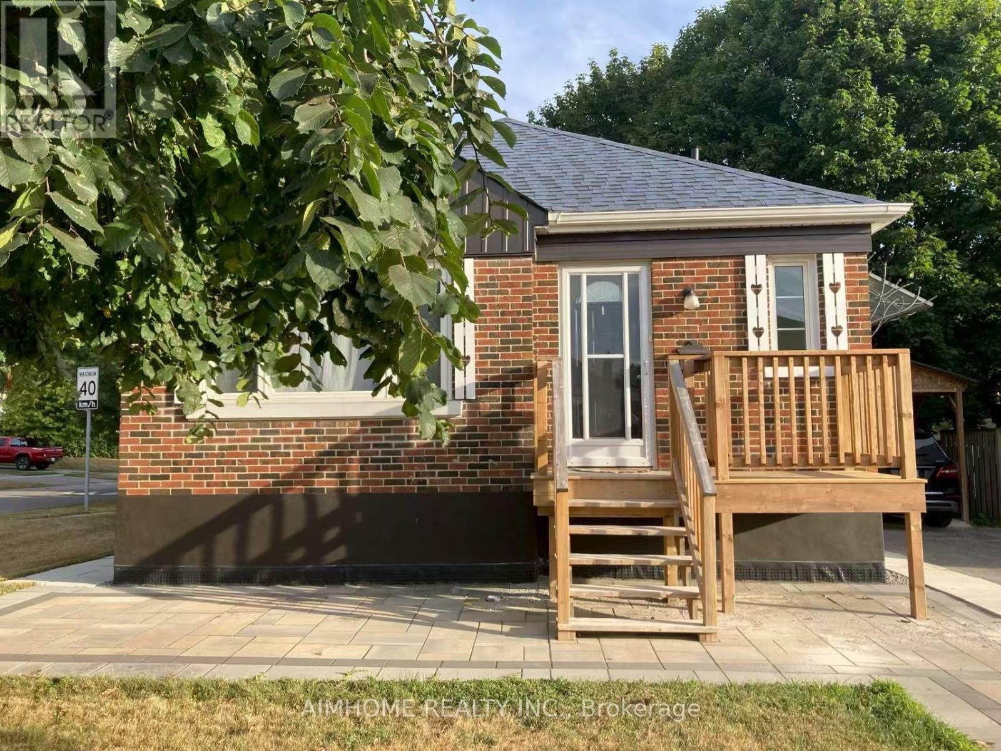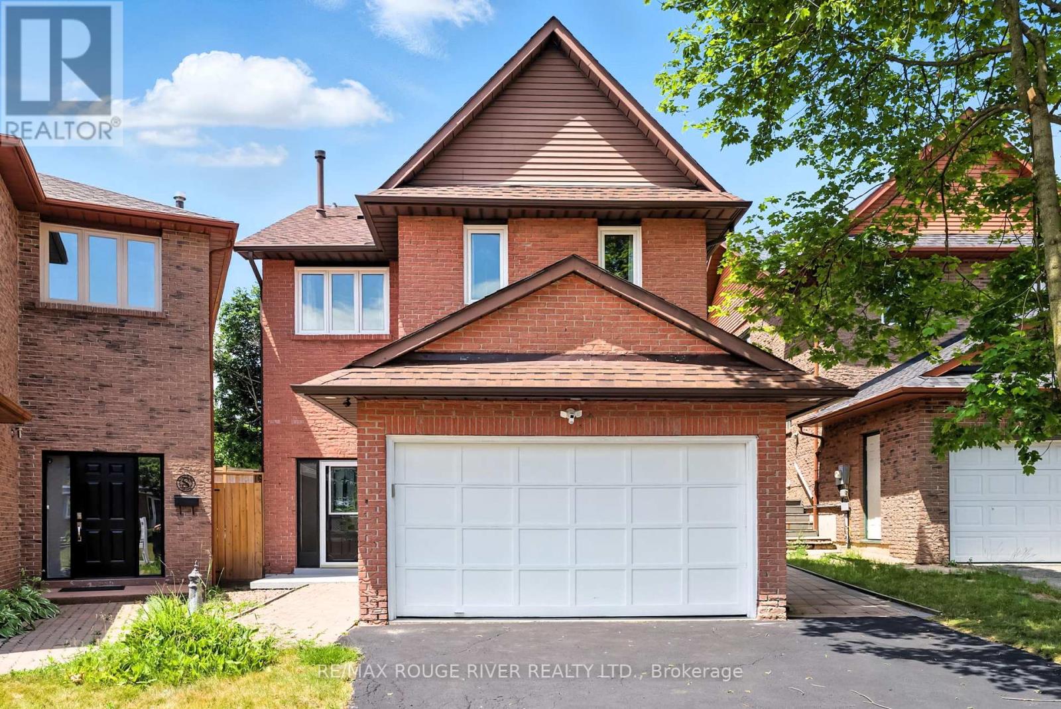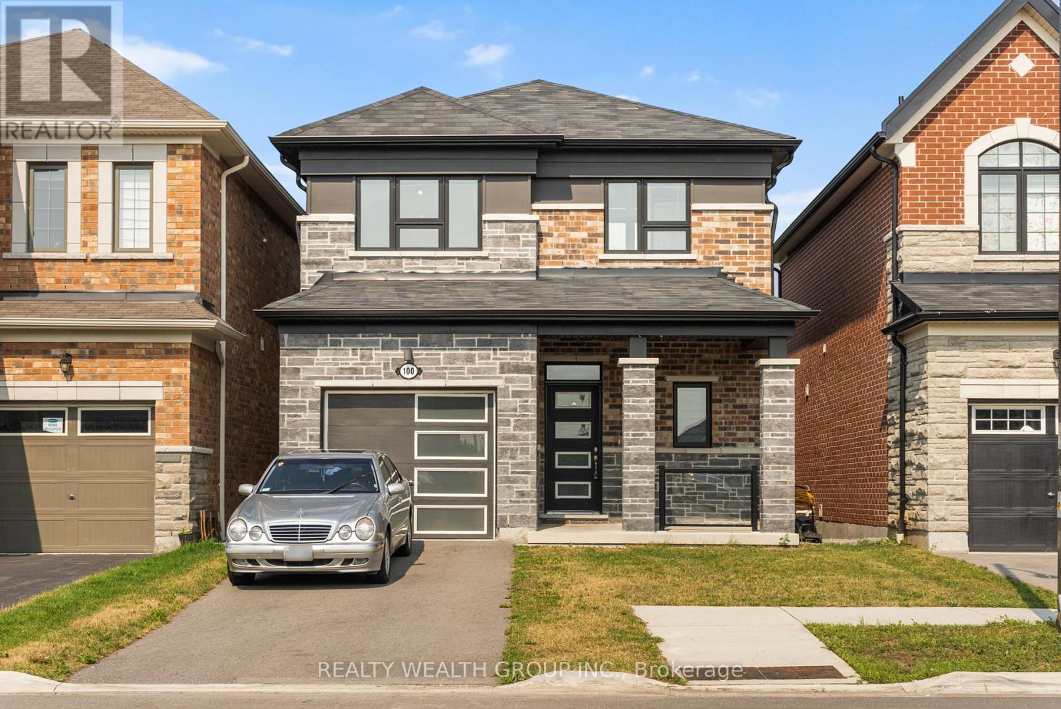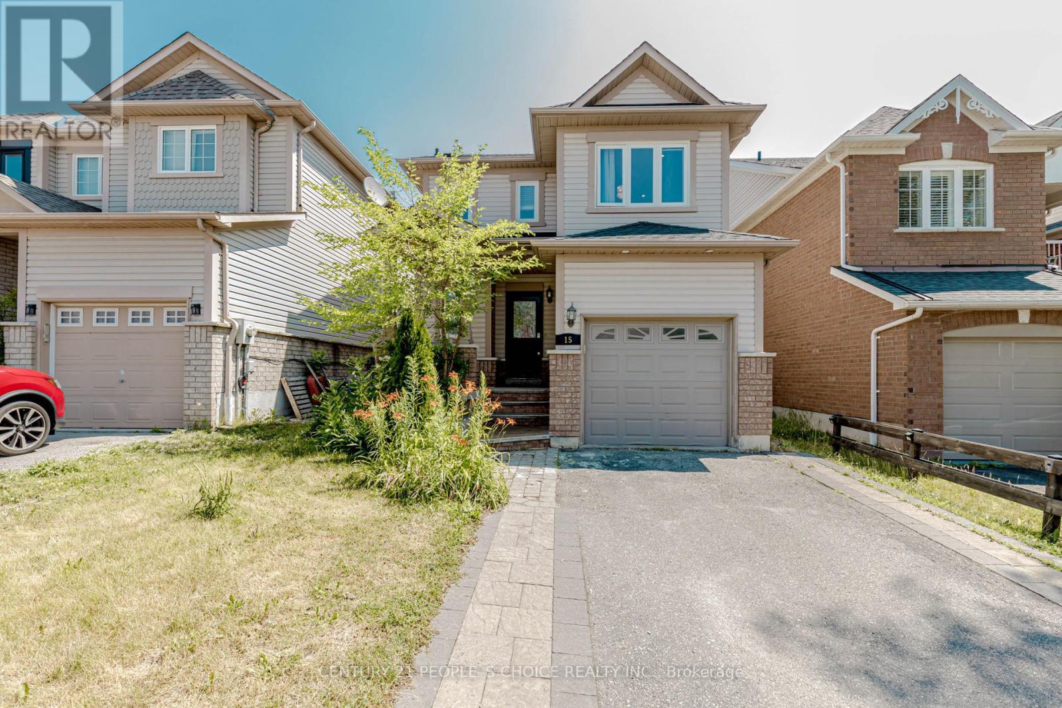Free account required
Unlock the full potential of your property search with a free account! Here's what you'll gain immediate access to:
- Exclusive Access to Every Listing
- Personalized Search Experience
- Favorite Properties at Your Fingertips
- Stay Ahead with Email Alerts
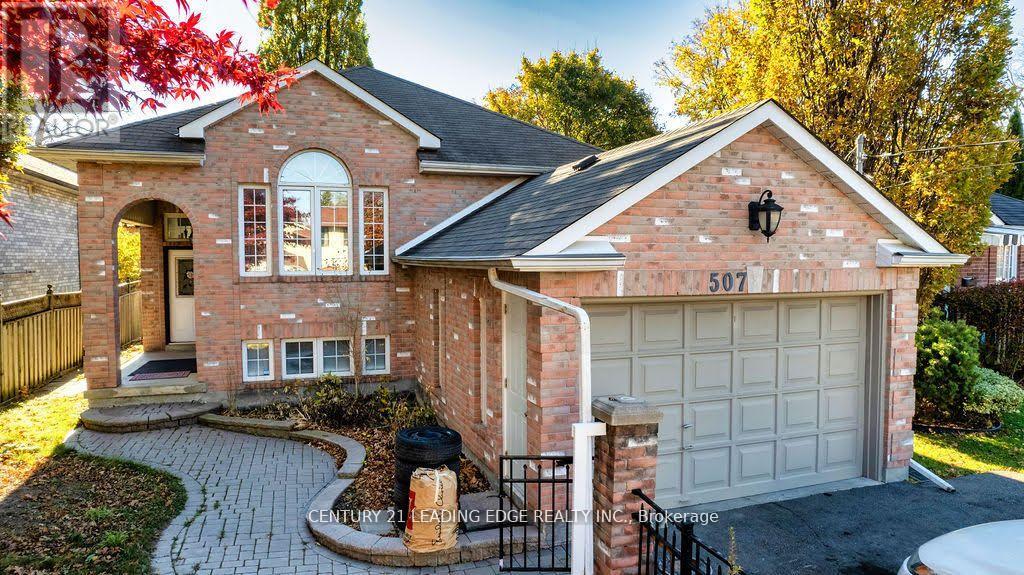
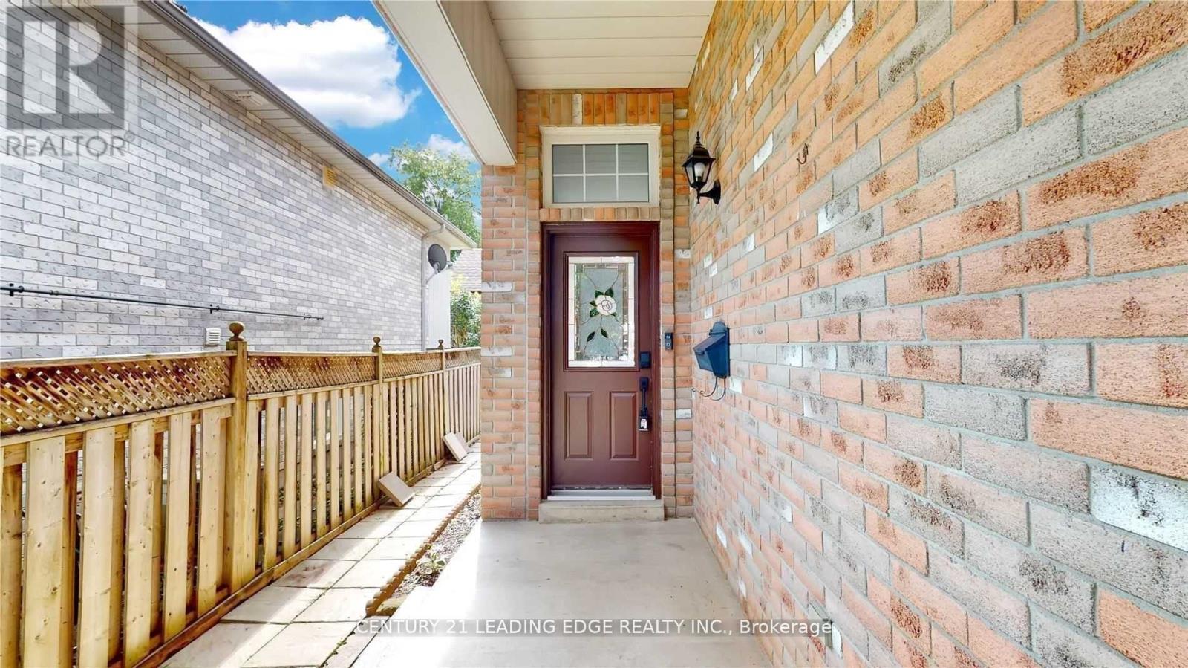
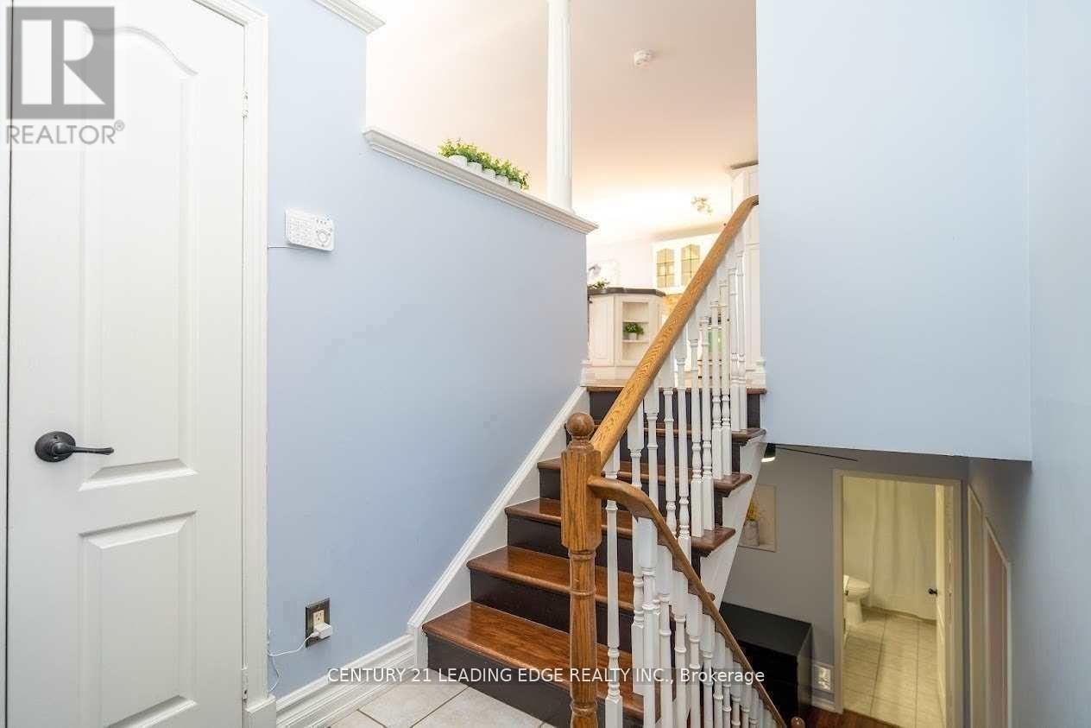
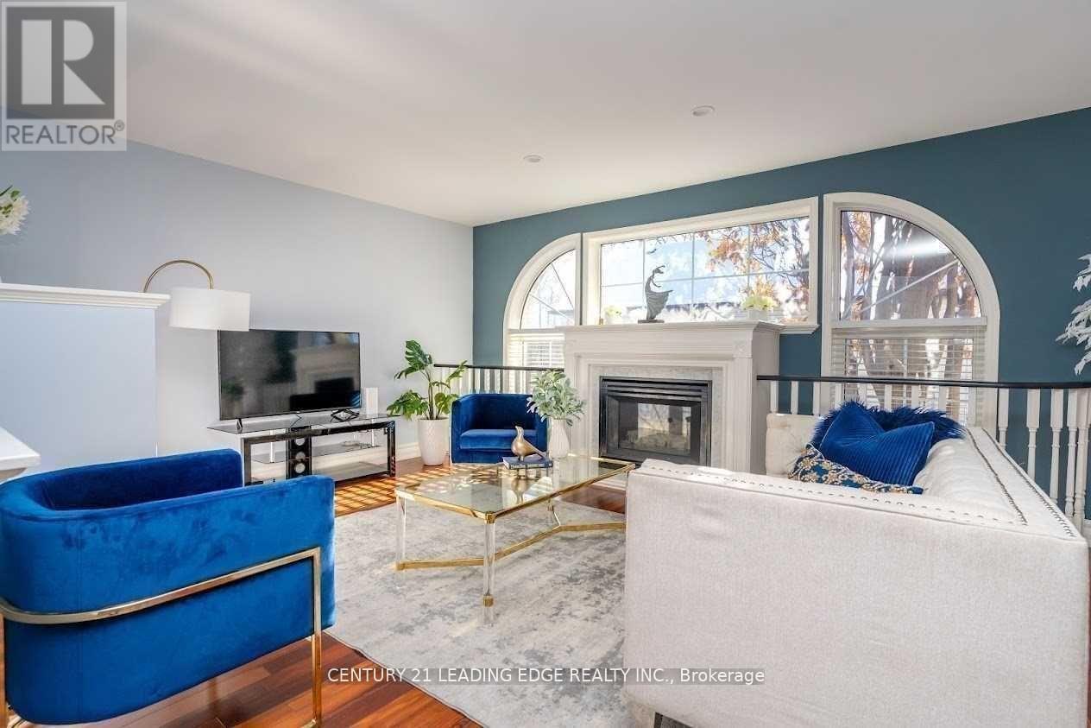
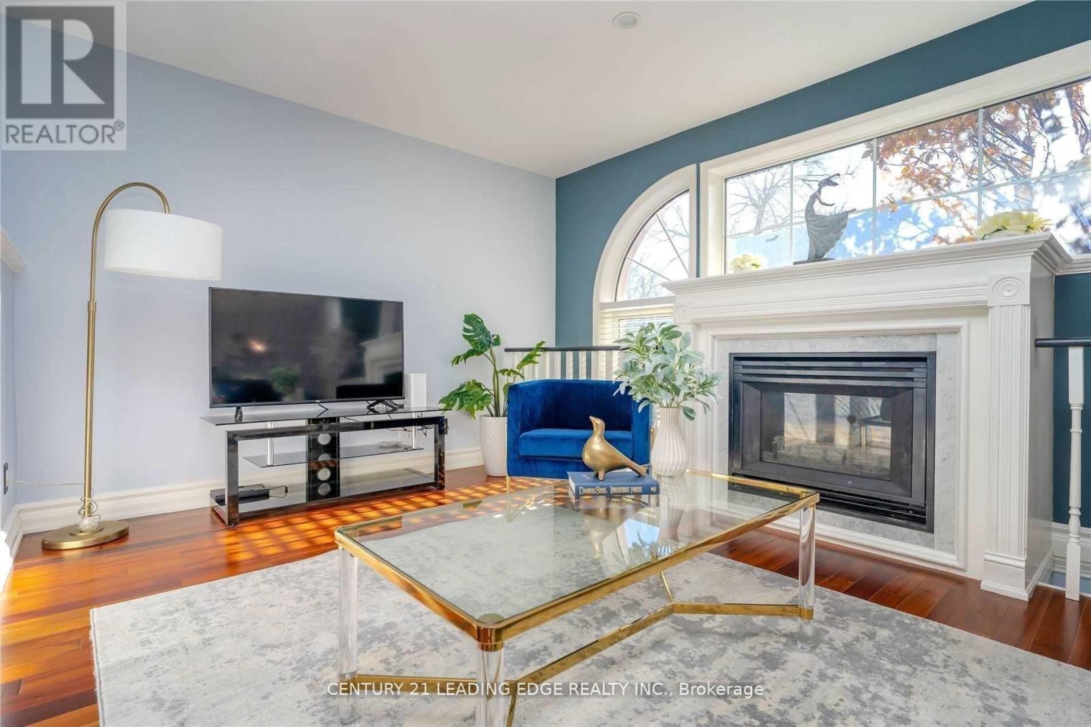
$889,000
507 DUNLOP STREET
Whitby, Ontario, Ontario, L1N1V3
MLS® Number: E12304770
Property description
Welcome to this spectacular designer-styled raised bungalow on a private lot in a desirable area of Whitby. Easy commute to 401 & 412. Close to shops, rec centre, restaurants & Whitby Marina. This unique 4 bdrm, 2 bthrm home with open concept design seamlessly brings together the bright spacious kitchen; with its gorgeous clerestory windows, dining & living areas perfect for entertaining guests or relaxing with family, The high ceilinged basement boasts a spacious recroom with massive windows. Potential for an in-law suite (Buyer to confirm). Enjoy mornings sitting by the kitchen island or on the deck with serene views of the yard, listing to the birds & connecting with nature. Large laundry room/bonus storage area. Fully Fenced-In yard. Great for first time homebuyers, down sizers and investors!
Building information
Type
*****
Amenities
*****
Appliances
*****
Architectural Style
*****
Basement Development
*****
Basement Type
*****
Construction Style Attachment
*****
Cooling Type
*****
Exterior Finish
*****
Fireplace Present
*****
FireplaceTotal
*****
Fire Protection
*****
Flooring Type
*****
Heating Fuel
*****
Heating Type
*****
Size Interior
*****
Stories Total
*****
Utility Water
*****
Land information
Amenities
*****
Fence Type
*****
Landscape Features
*****
Sewer
*****
Size Depth
*****
Size Frontage
*****
Size Irregular
*****
Size Total
*****
Surface Water
*****
Rooms
Main level
Bedroom 2
*****
Primary Bedroom
*****
Living room
*****
Dining room
*****
Kitchen
*****
Lower level
Laundry room
*****
Recreational, Games room
*****
Bedroom 4
*****
Bedroom 3
*****
Courtesy of CENTURY 21 LEADING EDGE REALTY INC.
Book a Showing for this property
Please note that filling out this form you'll be registered and your phone number without the +1 part will be used as a password.



