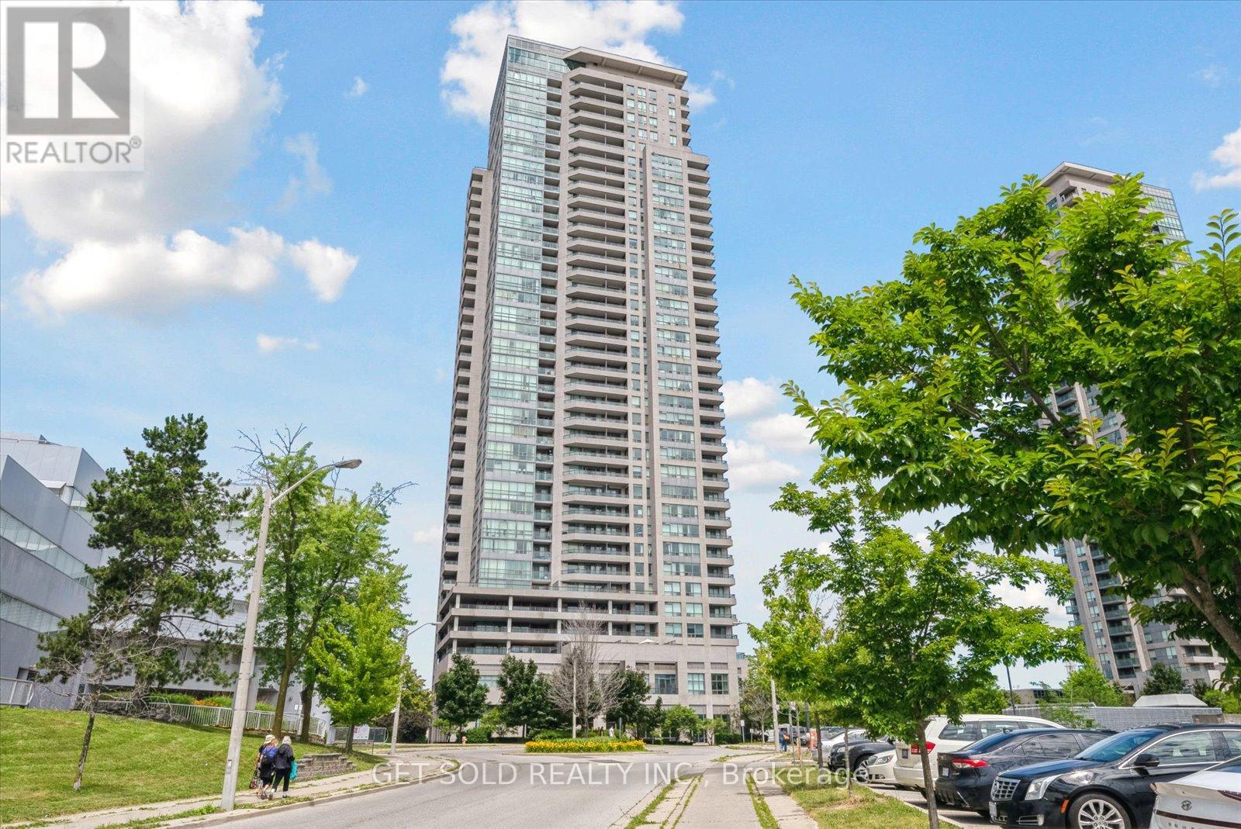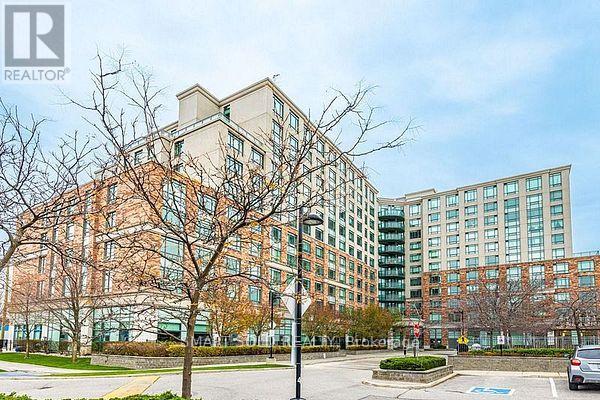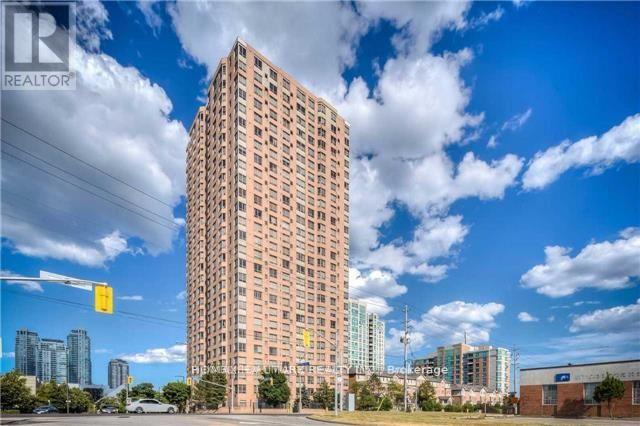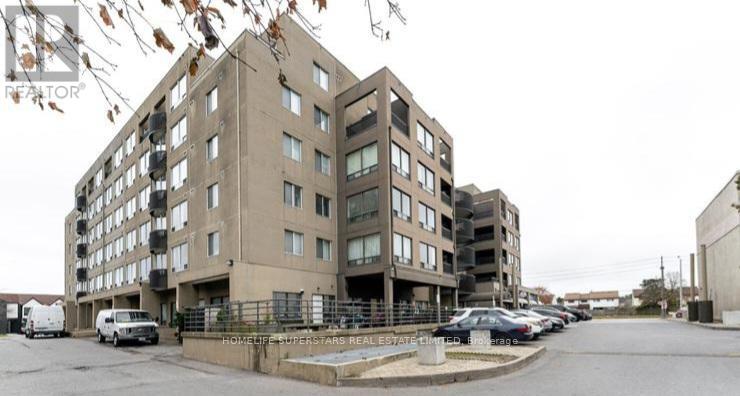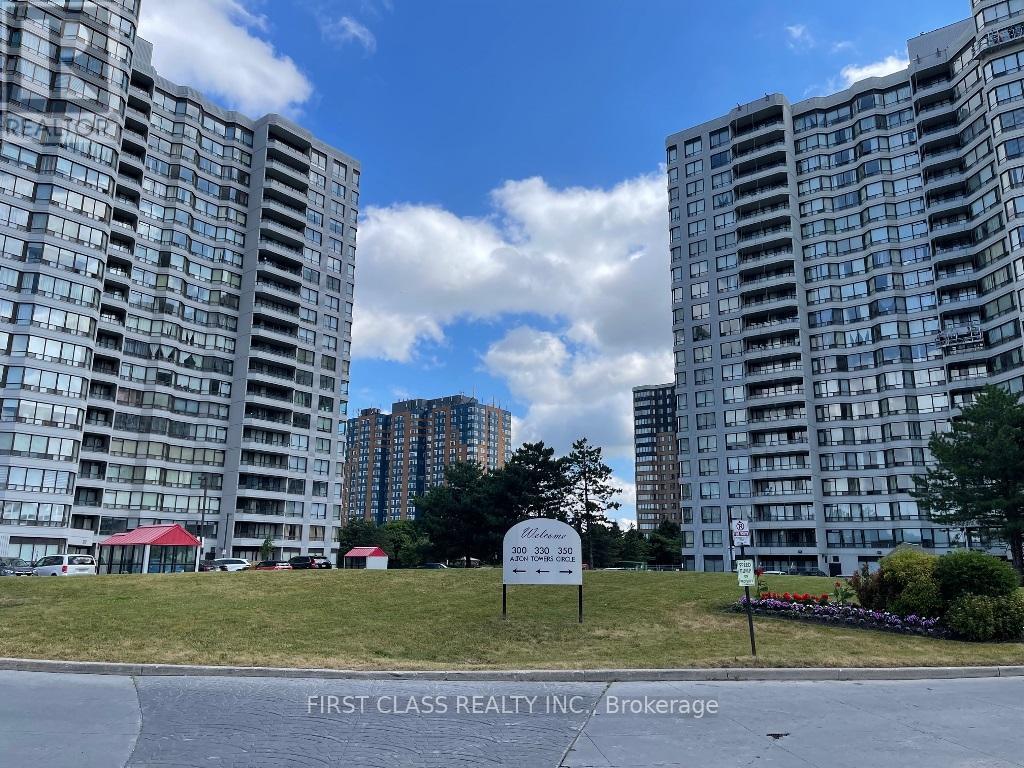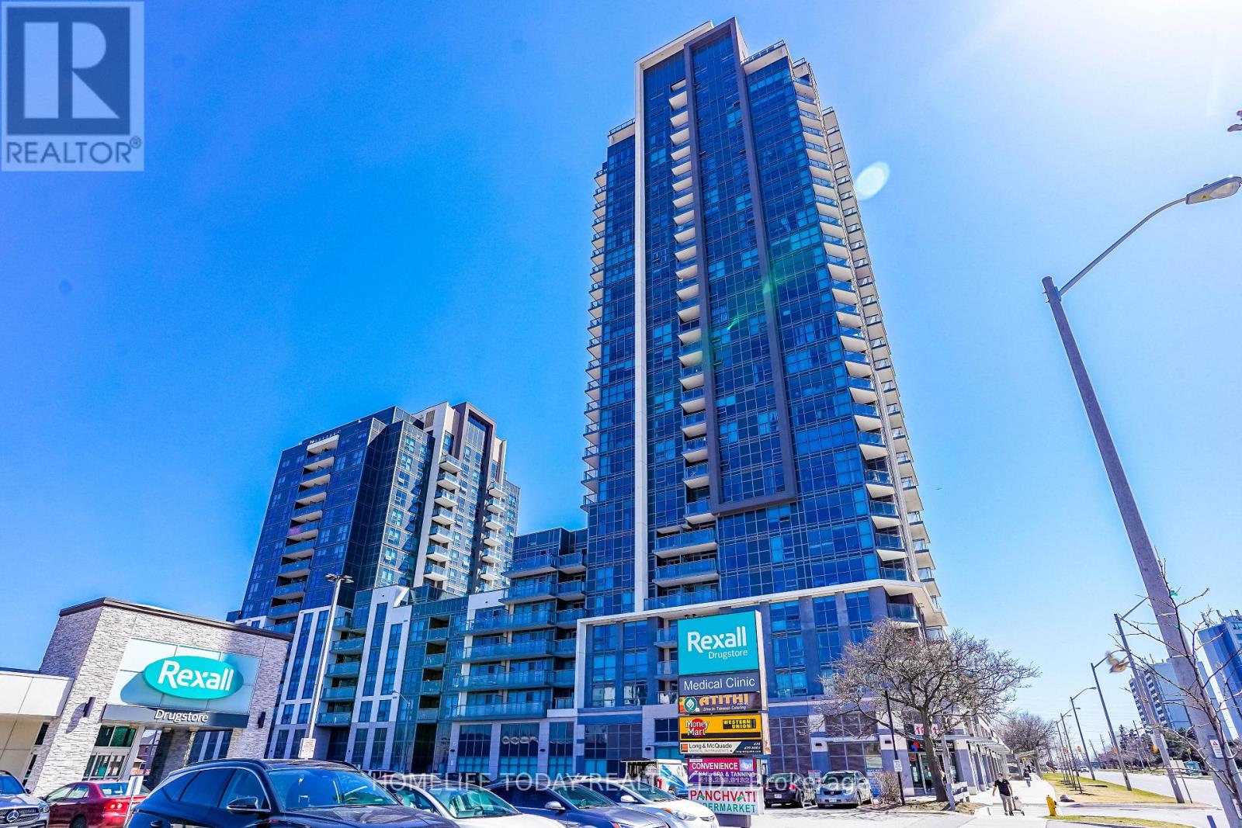Free account required
Unlock the full potential of your property search with a free account! Here's what you'll gain immediate access to:
- Exclusive Access to Every Listing
- Personalized Search Experience
- Favorite Properties at Your Fingertips
- Stay Ahead with Email Alerts
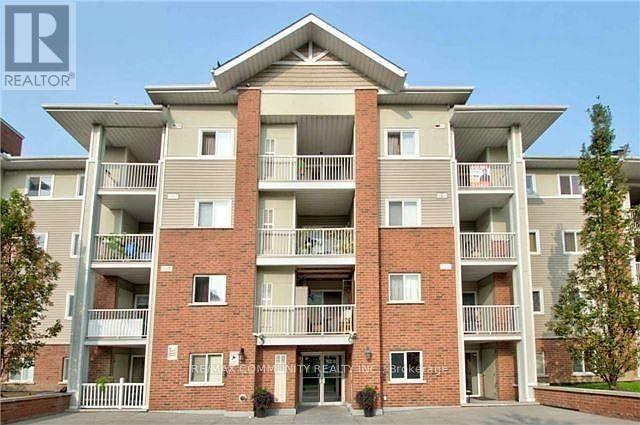



$499,000
414 - 5235 FINCH AVENUE E
Toronto, Ontario, Ontario, M1S5X3
MLS® Number: E12304754
Property description
Bright & Tastefully Renovated Corner Unit | 2 Bed + Den | Prime Location. A must-see in a high-demand location! This beautifully renovated corner unit is one of the largest on the floor in a well-maintained, low-rise building with low maintenance fees. Sun-filled and freshly painted throughout, this home features a smart split 2-bedroom layout plus a spacious den, perfect for a home office or guest area. Enjoy the upgraded bathrooms with new quartz-topped vanities, and a charming kitchen with granite countertops, brand new stainless steel stove, built-in dishwasher, and a powerful new kitchen exhaust. Walk out to a private balcony offering fresh air and open views. Conveniently located just steps to TTC, GTA Mall, and walking distance to Woodside Square Mall and schools. Only minutes to Highway 401ideal for commuters! Don't miss this rare opportunity to own a spacious, move-in ready unit in a fantastic location!
Building information
Type
*****
Age
*****
Appliances
*****
Basement Features
*****
Basement Type
*****
Cooling Type
*****
Exterior Finish
*****
Flooring Type
*****
Heating Fuel
*****
Heating Type
*****
Size Interior
*****
Land information
Rooms
Flat
Den
*****
Bedroom 2
*****
Primary Bedroom
*****
Kitchen
*****
Dining room
*****
Living room
*****
Den
*****
Bedroom 2
*****
Primary Bedroom
*****
Kitchen
*****
Dining room
*****
Living room
*****
Den
*****
Bedroom 2
*****
Primary Bedroom
*****
Kitchen
*****
Dining room
*****
Living room
*****
Den
*****
Bedroom 2
*****
Primary Bedroom
*****
Kitchen
*****
Dining room
*****
Living room
*****
Courtesy of RE/MAX COMMUNITY REALTY INC.
Book a Showing for this property
Please note that filling out this form you'll be registered and your phone number without the +1 part will be used as a password.
