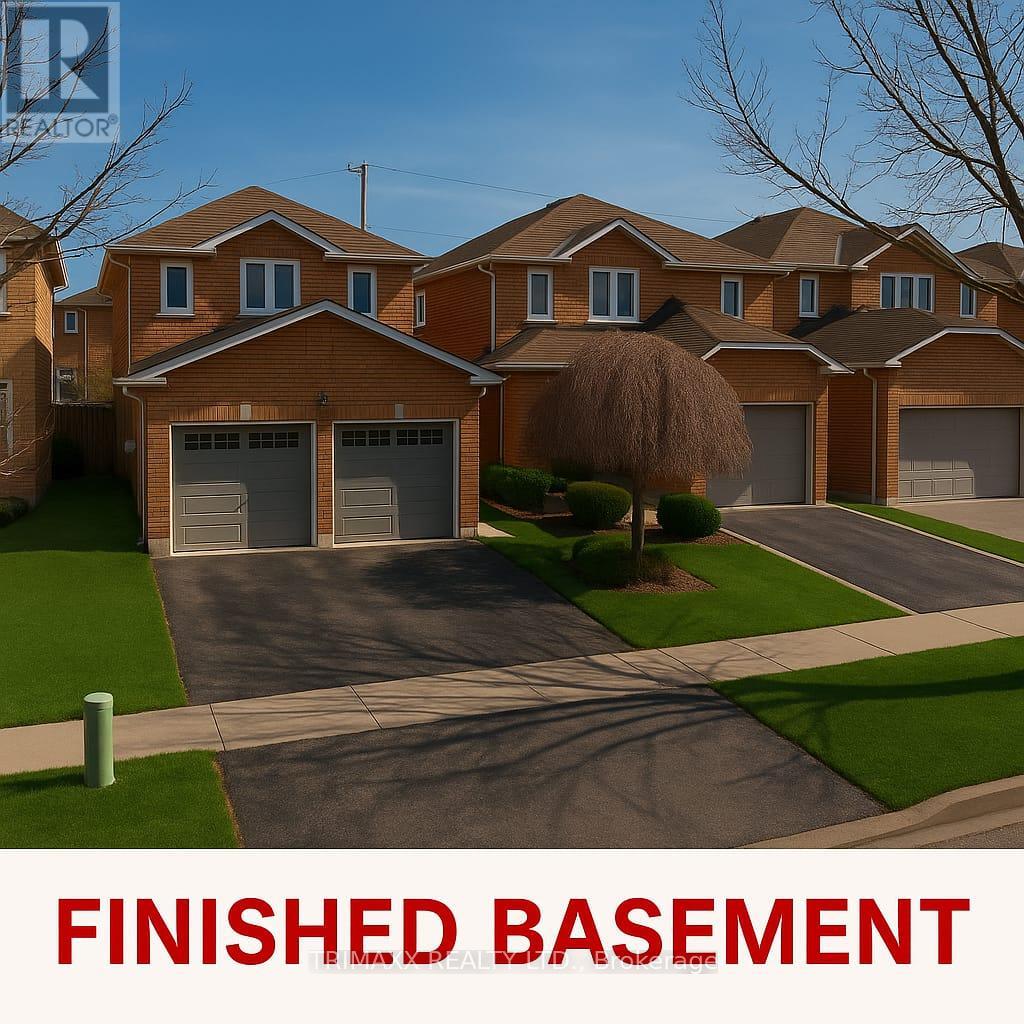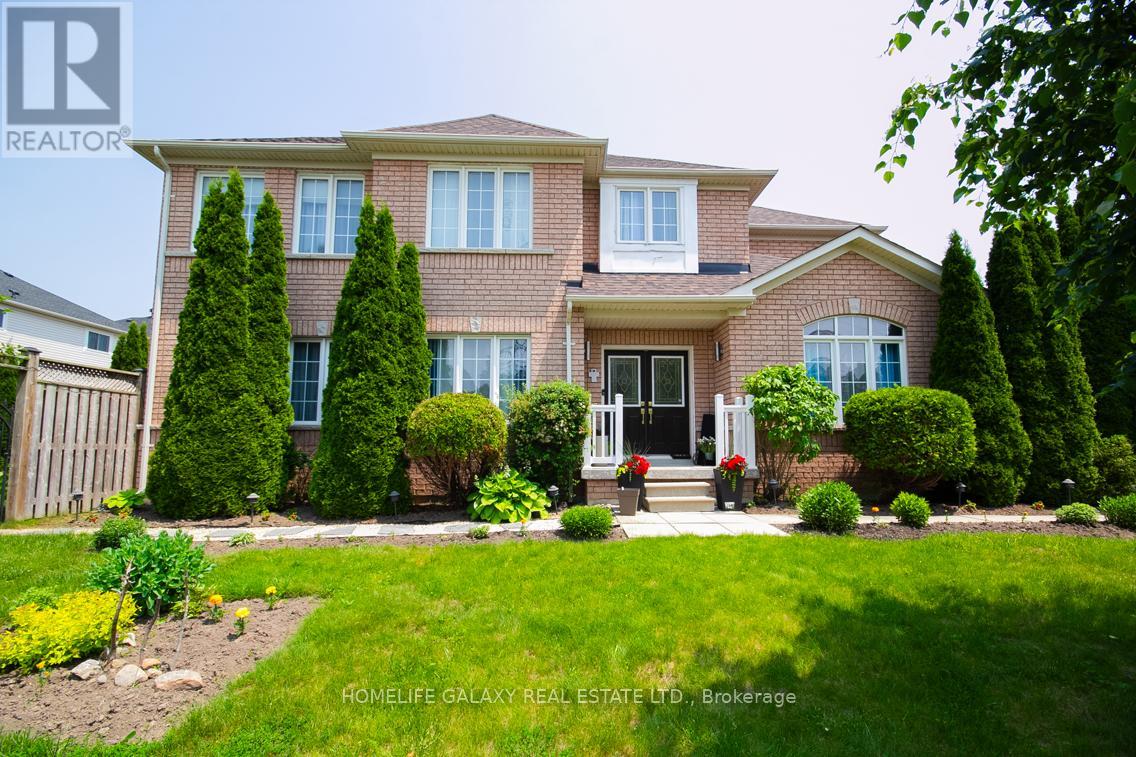Free account required
Unlock the full potential of your property search with a free account! Here's what you'll gain immediate access to:
- Exclusive Access to Every Listing
- Personalized Search Experience
- Favorite Properties at Your Fingertips
- Stay Ahead with Email Alerts




$1,099,900
493 SANDALWOOD COURT
Oshawa, Ontario, Ontario, L1G7X9
MLS® Number: E12301221
Property description
Desired & quiet neighborhood, Fantastic Ravine providing good privacy. All Brick & Stone Faced detach w/ two storey 4 bedrooms, excellent layout & very bright, gorgeous Front Entry Giving A Great First Impression. Bamboo Floors Thru-Out Main Level. Granite kitchen Counters & Walk-In Pantry, Walk-Out To Deck Overlooking Ravine. fully finished basement with Separate Entrance, potential apartment with income . minutes walking to Ontario Tech University, close to all amenities such as Costco, Walmart, shopping plaza, schools, parks, minutes driving to Hwy 407, easy to access HWY 401, steps to public transit. licensed house for rental
Building information
Type
*****
Amenities
*****
Basement Development
*****
Basement Features
*****
Basement Type
*****
Construction Style Attachment
*****
Cooling Type
*****
Exterior Finish
*****
Fireplace Present
*****
FireplaceTotal
*****
Flooring Type
*****
Foundation Type
*****
Half Bath Total
*****
Heating Fuel
*****
Heating Type
*****
Size Interior
*****
Stories Total
*****
Utility Water
*****
Land information
Sewer
*****
Size Depth
*****
Size Frontage
*****
Size Irregular
*****
Size Total
*****
Rooms
Main level
Laundry room
*****
Kitchen
*****
Family room
*****
Dining room
*****
Living room
*****
Basement
Recreational, Games room
*****
Bedroom
*****
Family room
*****
Second level
Bedroom 4
*****
Bedroom 3
*****
Bedroom 2
*****
Primary Bedroom
*****
Main level
Laundry room
*****
Kitchen
*****
Family room
*****
Dining room
*****
Living room
*****
Basement
Recreational, Games room
*****
Bedroom
*****
Family room
*****
Second level
Bedroom 4
*****
Bedroom 3
*****
Bedroom 2
*****
Primary Bedroom
*****
Courtesy of REAL ONE REALTY INC.
Book a Showing for this property
Please note that filling out this form you'll be registered and your phone number without the +1 part will be used as a password.









