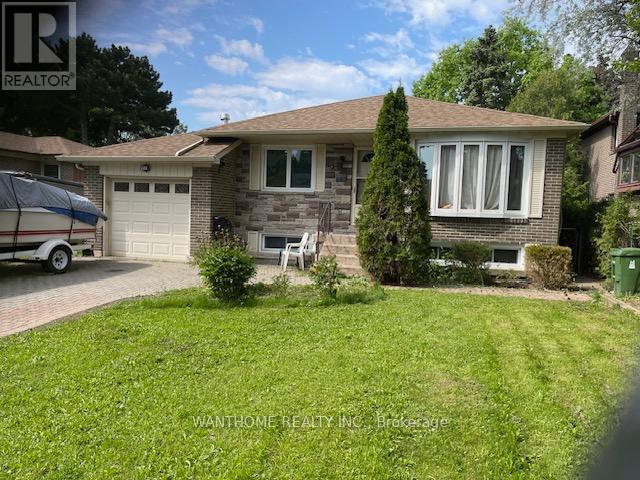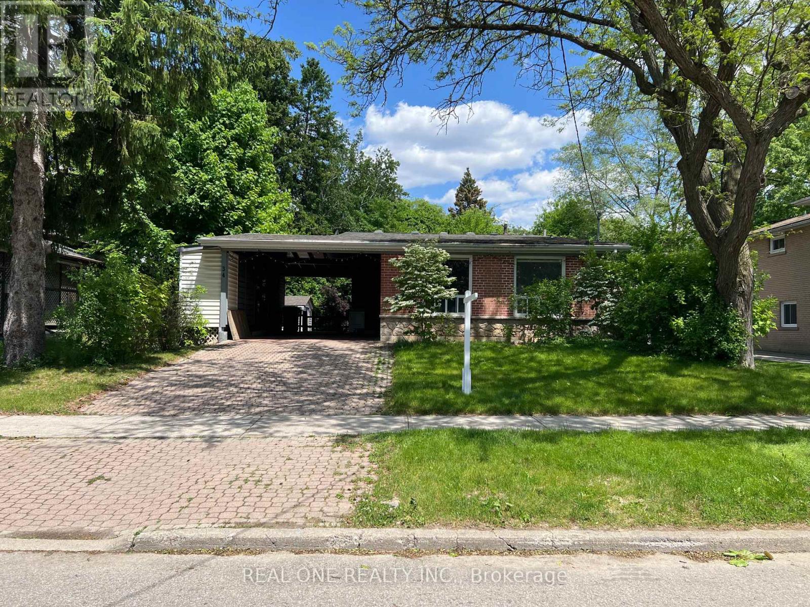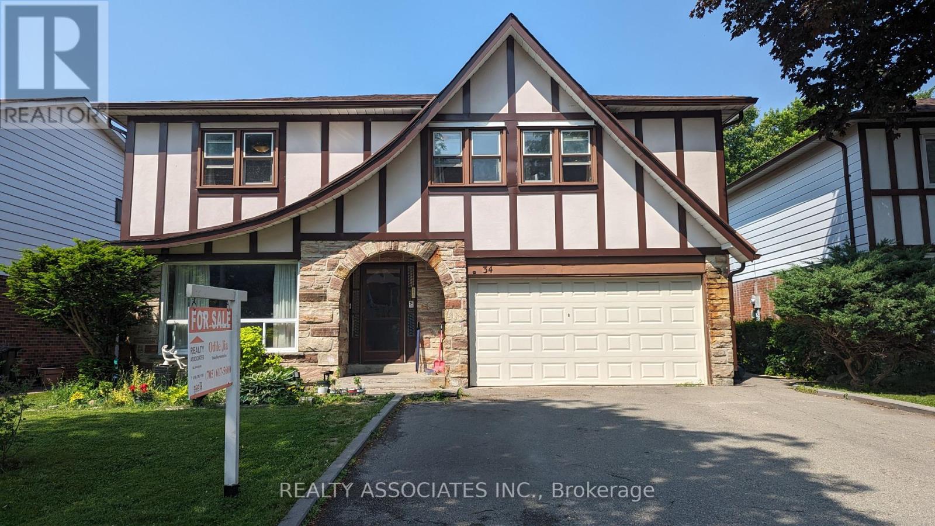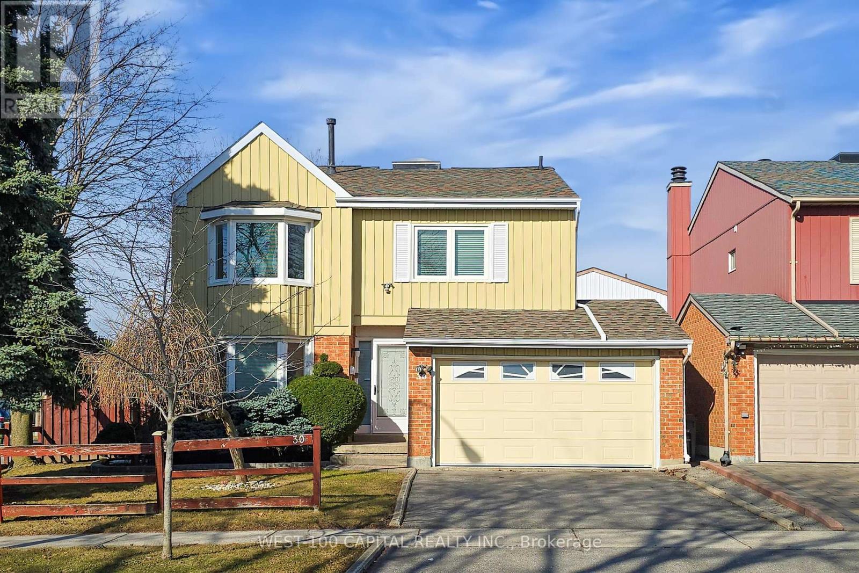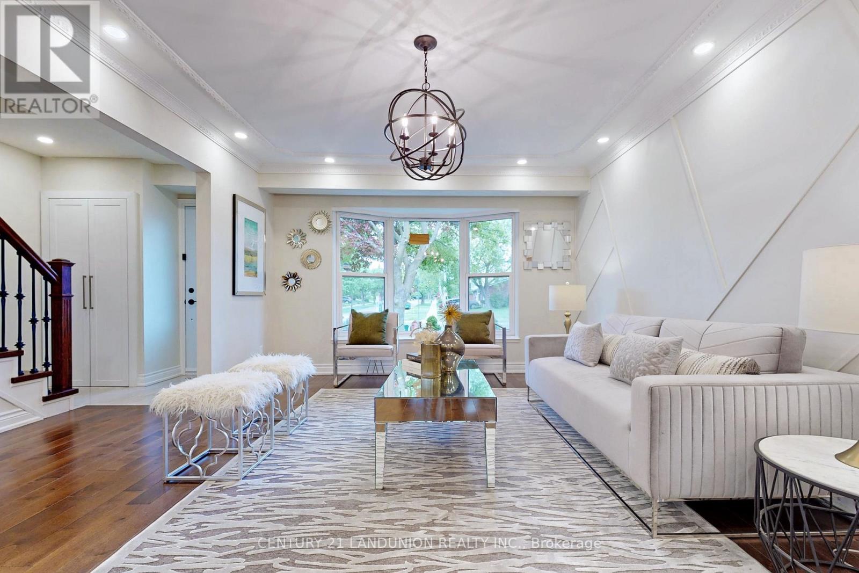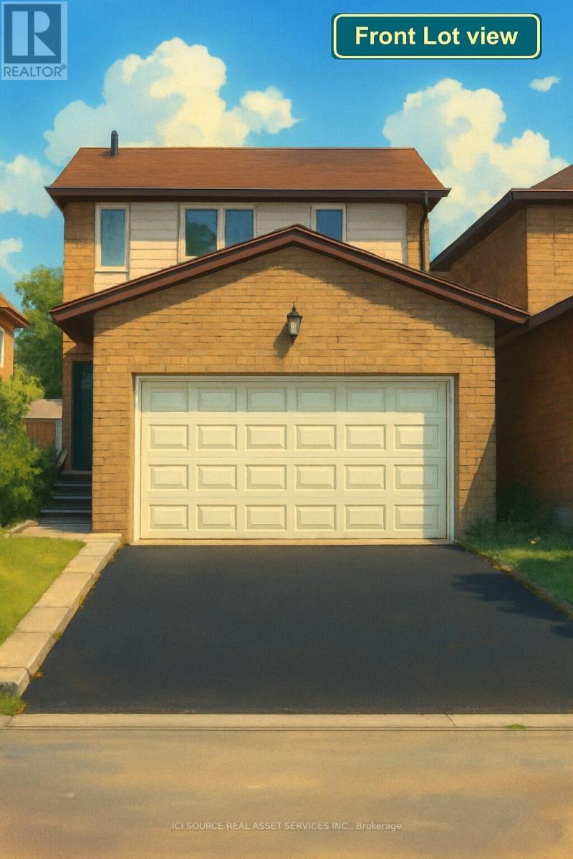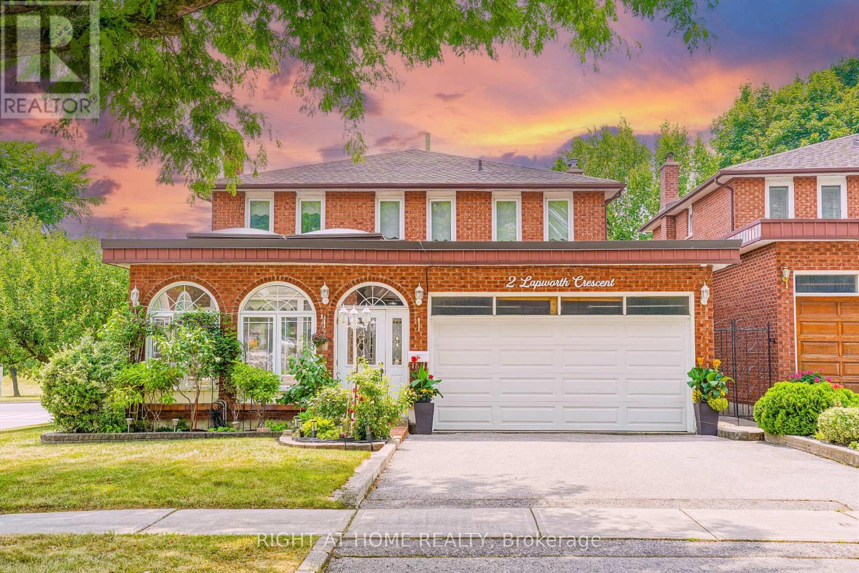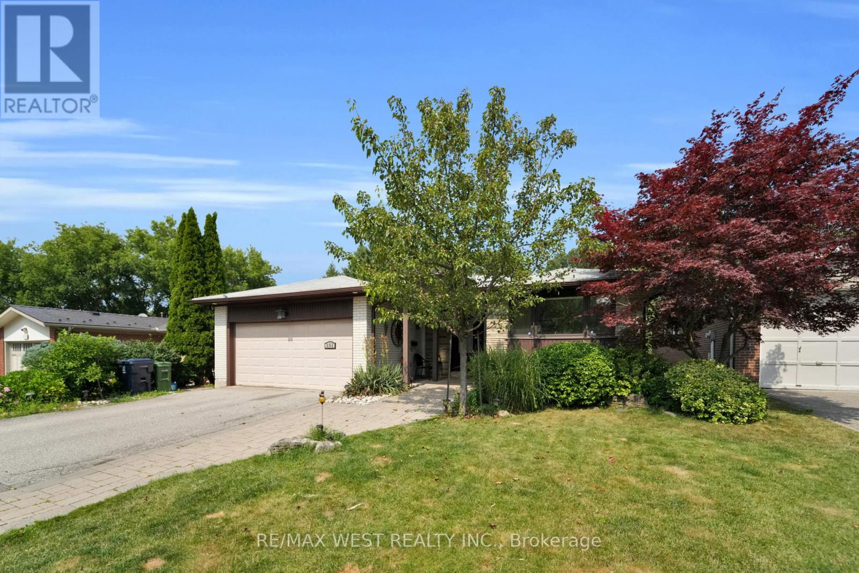Free account required
Unlock the full potential of your property search with a free account! Here's what you'll gain immediate access to:
- Exclusive Access to Every Listing
- Personalized Search Experience
- Favorite Properties at Your Fingertips
- Stay Ahead with Email Alerts
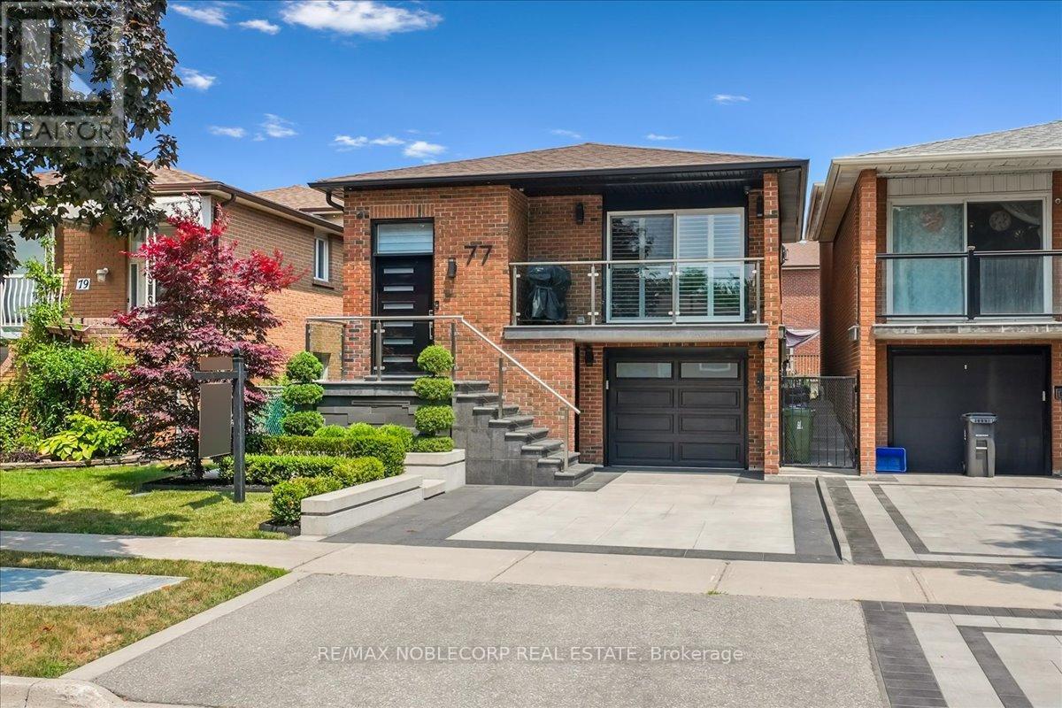
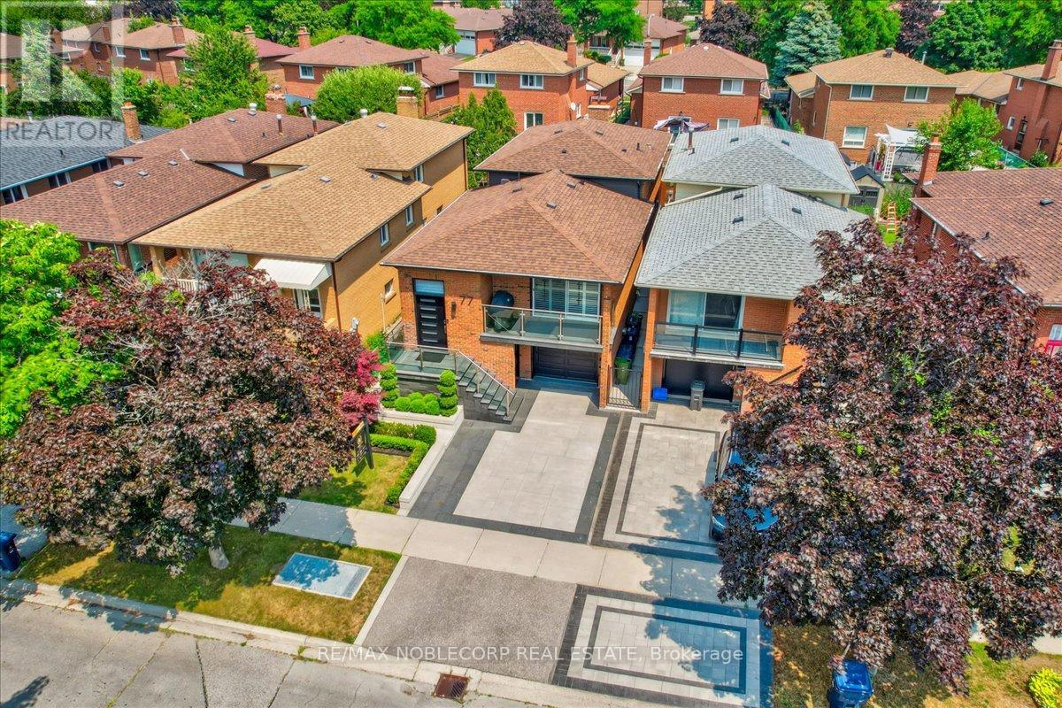
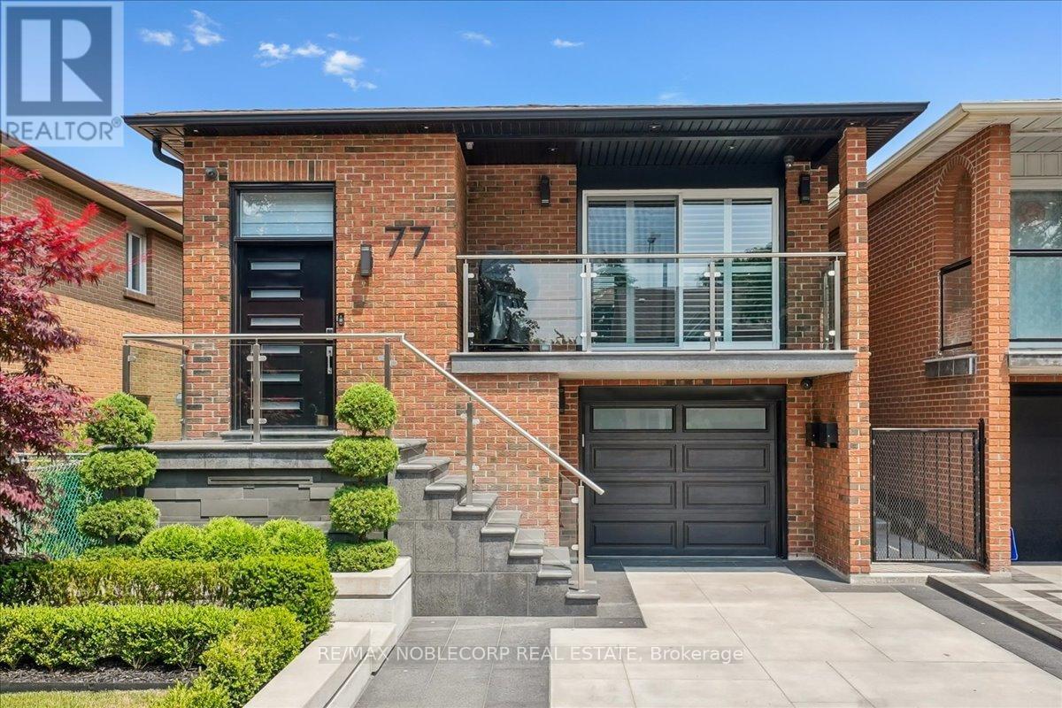
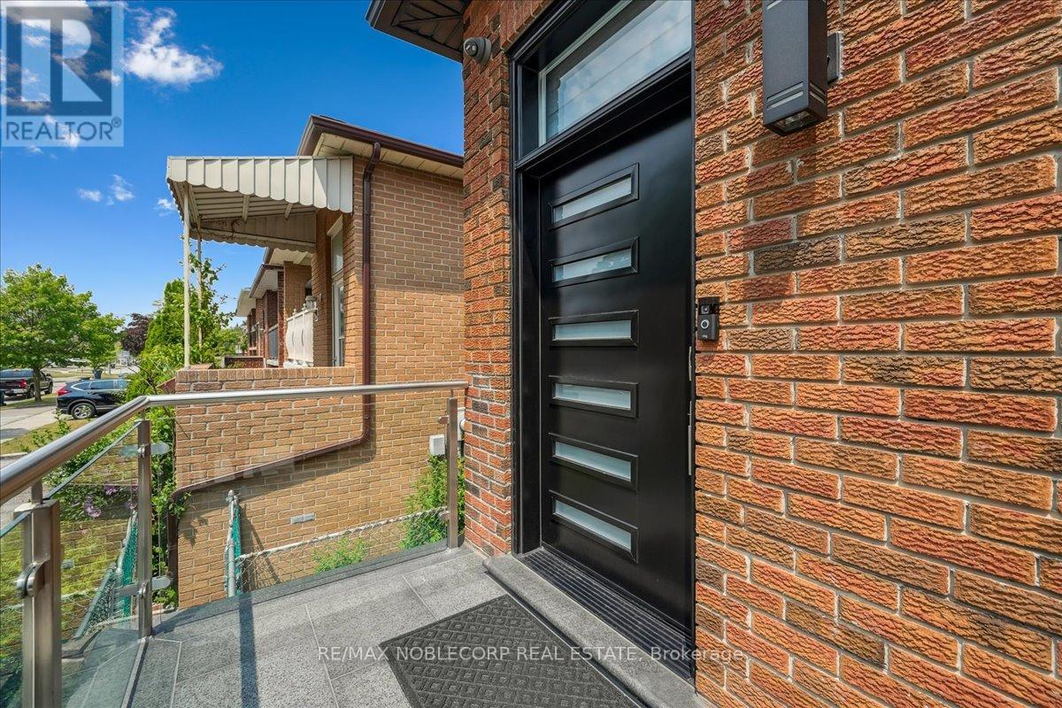
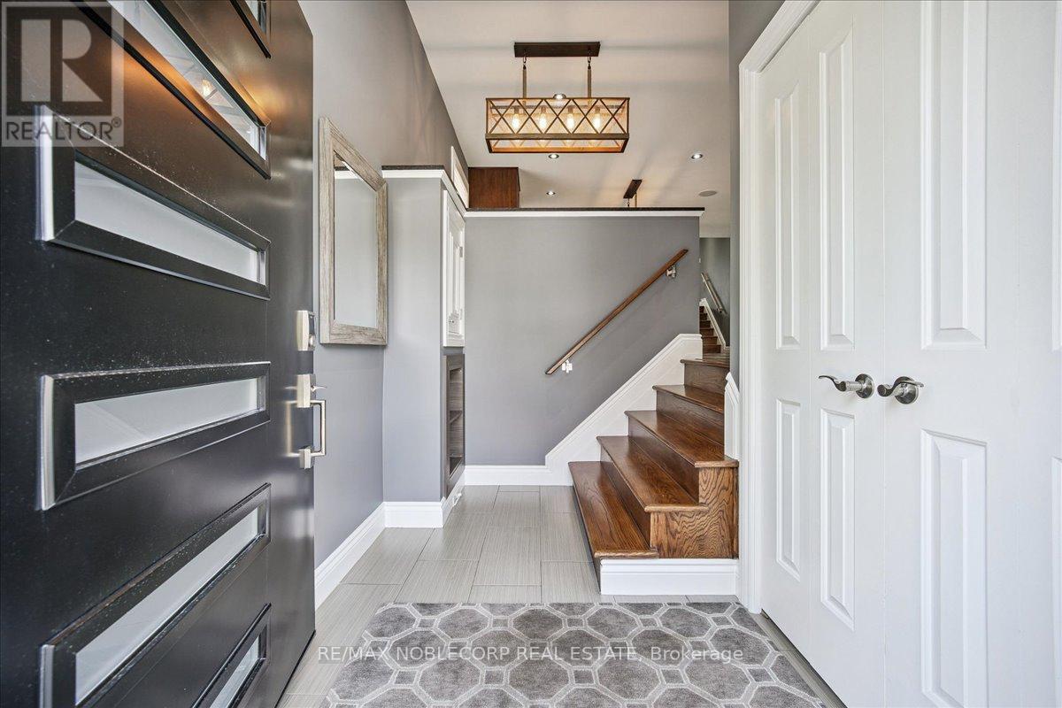
$1,588,800
77 CRAYFORD DRIVE
Toronto, Ontario, Ontario, M1W3B5
MLS® Number: E12300112
Property description
Welcome To 77 Crayford Dr, Toronto A Masterfully Renovated 5-Level Detached Backsplit Like No Other. This One-Of-A-Kind Home Has Been Gutted To The Studs And Rebuilt With Meticulous Attention To Detail By A Licensed Contractor, Going Above And Beyond Code Standards. Remodeled For Personal Use With No Expense SparedHundreds Of Thousands Invested In Premium Finishes And Craftsmanship. Featuring A Legal, Self-Contained Secondary Dwelling With Private Entry On The Ground And Lower Levels, This Property Offers Significant Rental Income Potential Of Several Thousand Per Month. Ideal For Investors Looking To Maximize Returns (With Possibility To Create A Third Unit) Or End-Users Seeking A Multi-Generational Setup Or Mortgage Helper. Located In A Quiet, Family-Friendly Community Just Minutes From Hwy 404 & 407. This Is One Of The Finest Homes In The AreaA Rare Opportunity Not To Be Missed! ** This is a linked property.**
Building information
Type
*****
Amenities
*****
Appliances
*****
Basement Features
*****
Basement Type
*****
Construction Style Attachment
*****
Construction Style Split Level
*****
Cooling Type
*****
Exterior Finish
*****
Fireplace Present
*****
Flooring Type
*****
Foundation Type
*****
Half Bath Total
*****
Heating Fuel
*****
Heating Type
*****
Size Interior
*****
Utility Water
*****
Land information
Landscape Features
*****
Sewer
*****
Size Depth
*****
Size Frontage
*****
Size Irregular
*****
Size Total
*****
Rooms
Ground level
Dining room
*****
Living room
*****
Kitchen
*****
Upper Level
Bedroom 2
*****
Primary Bedroom
*****
Main level
Bedroom 3
*****
Dining room
*****
Living room
*****
Eating area
*****
Kitchen
*****
Lower level
Bedroom 4
*****
Utility room
*****
Basement
Laundry room
*****
Bedroom
*****
Bedroom 5
*****
Courtesy of RE/MAX NOBLECORP REAL ESTATE
Book a Showing for this property
Please note that filling out this form you'll be registered and your phone number without the +1 part will be used as a password.
