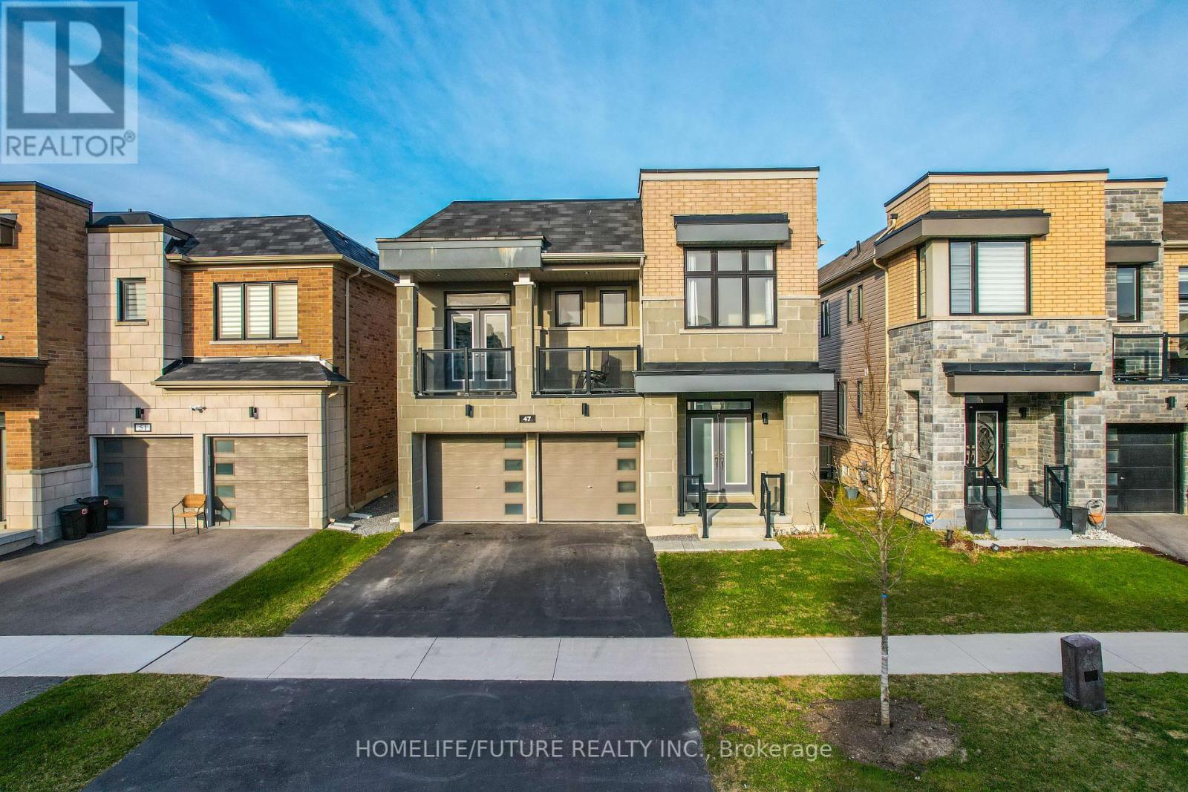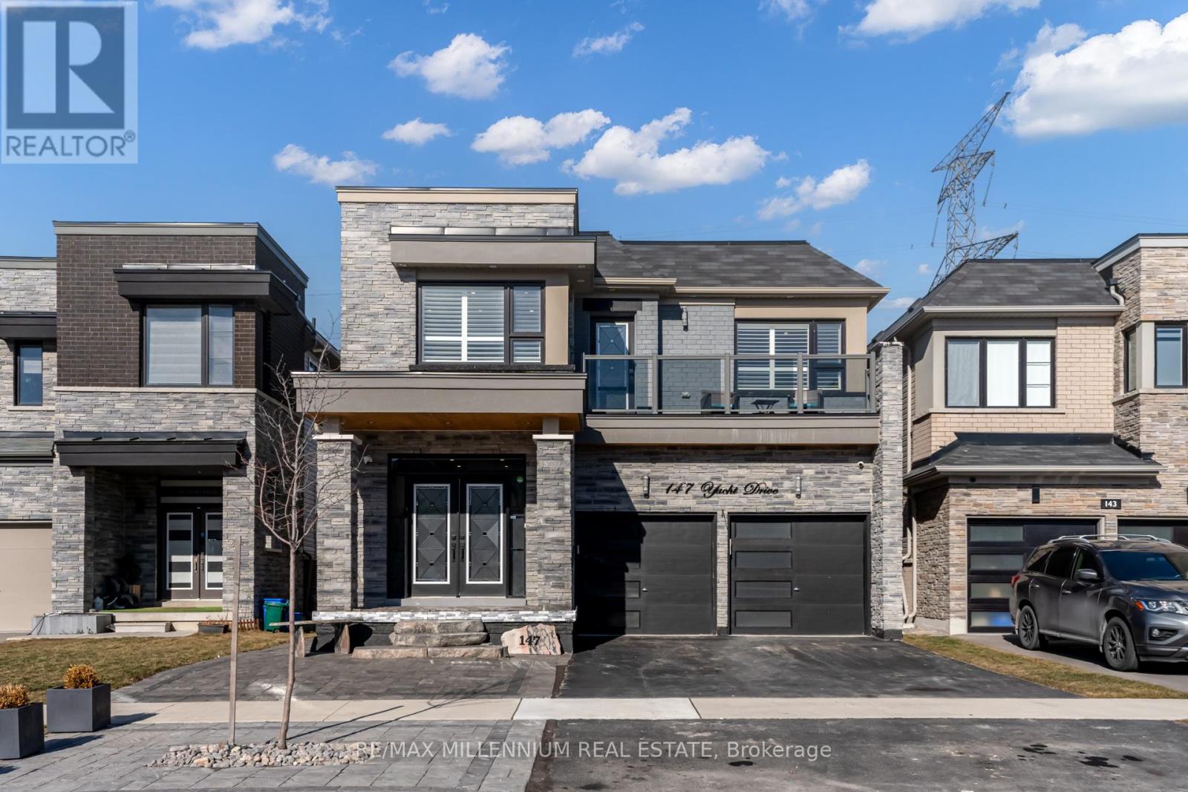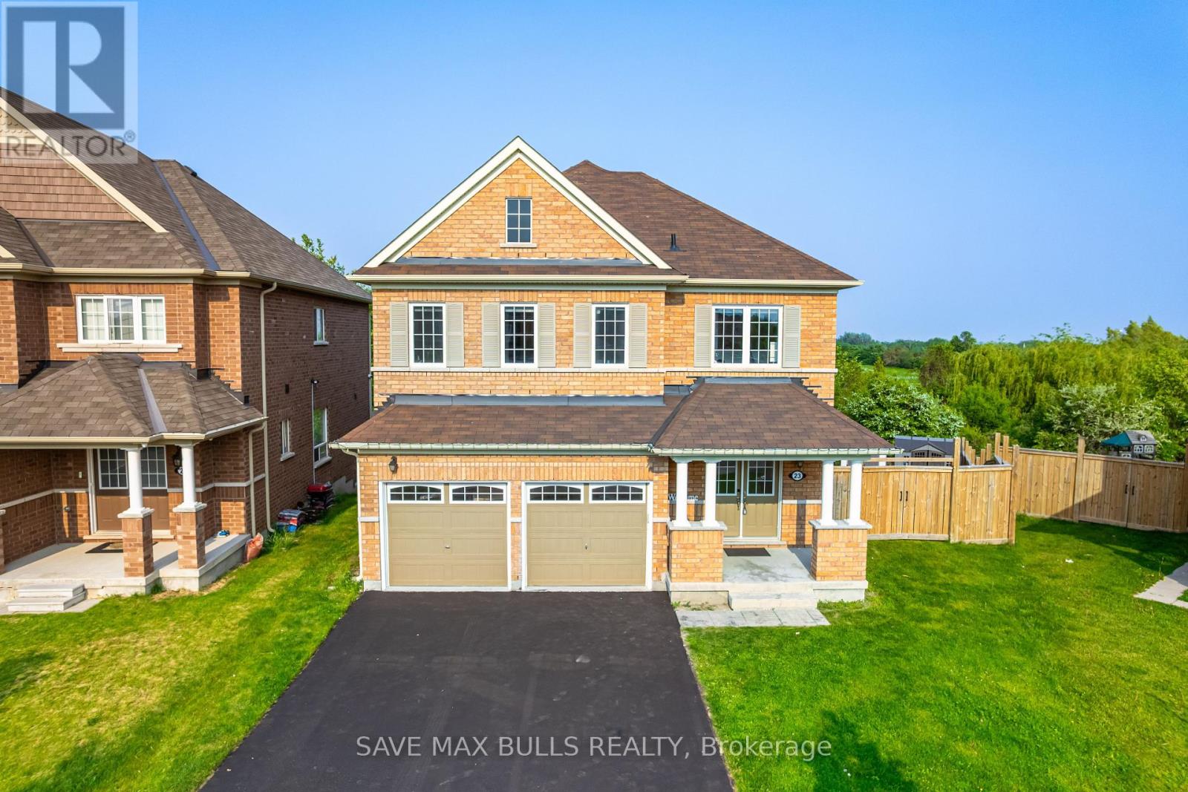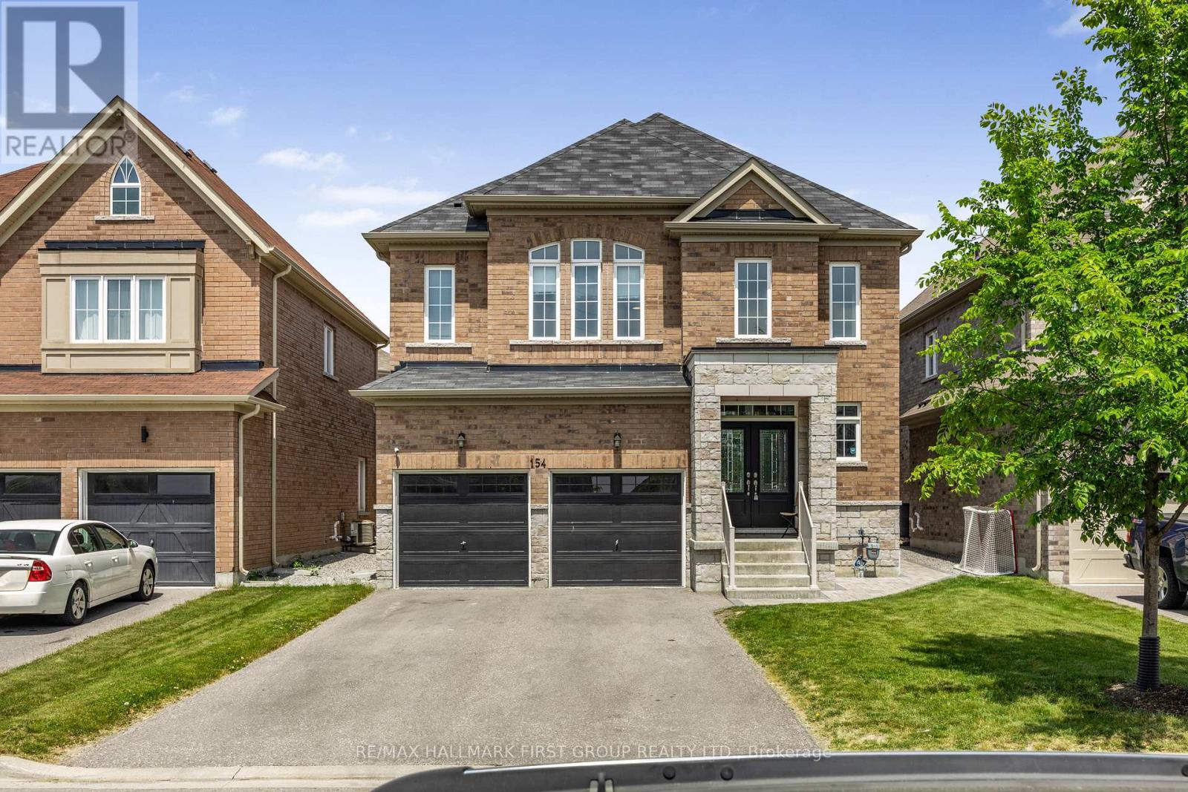Free account required
Unlock the full potential of your property search with a free account! Here's what you'll gain immediate access to:
- Exclusive Access to Every Listing
- Personalized Search Experience
- Favorite Properties at Your Fingertips
- Stay Ahead with Email Alerts
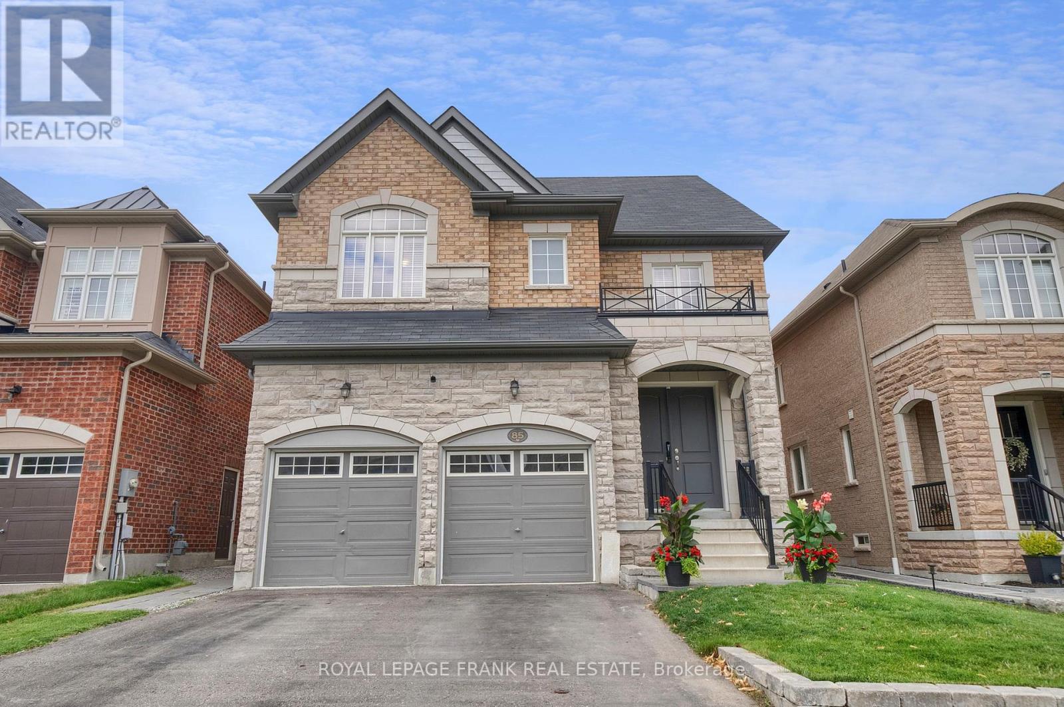
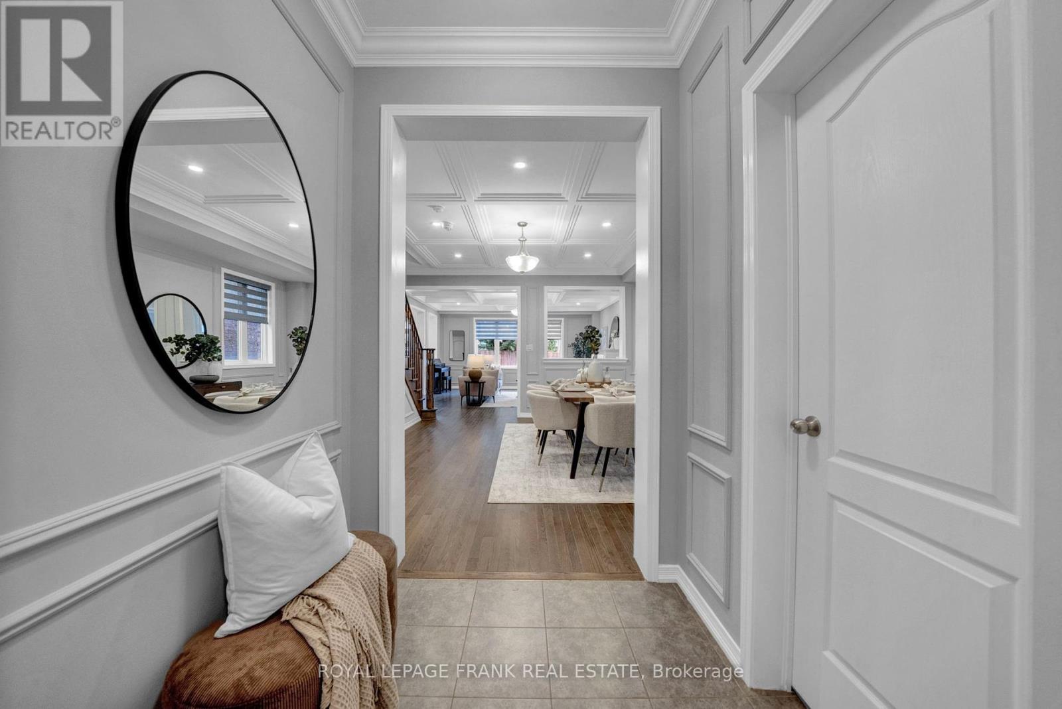
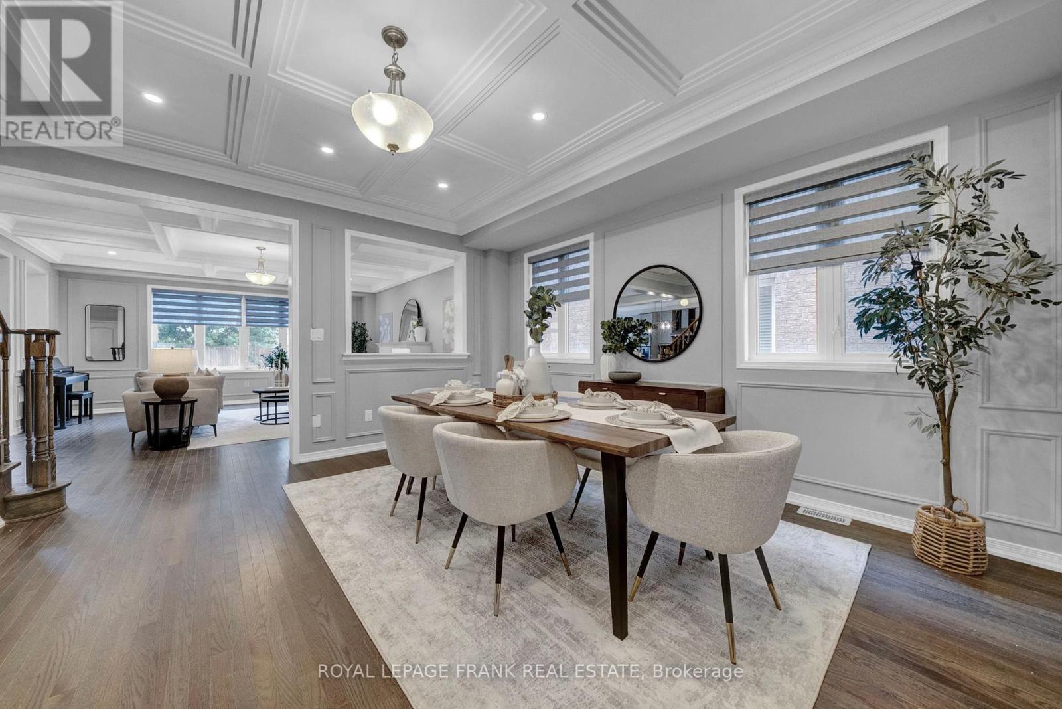
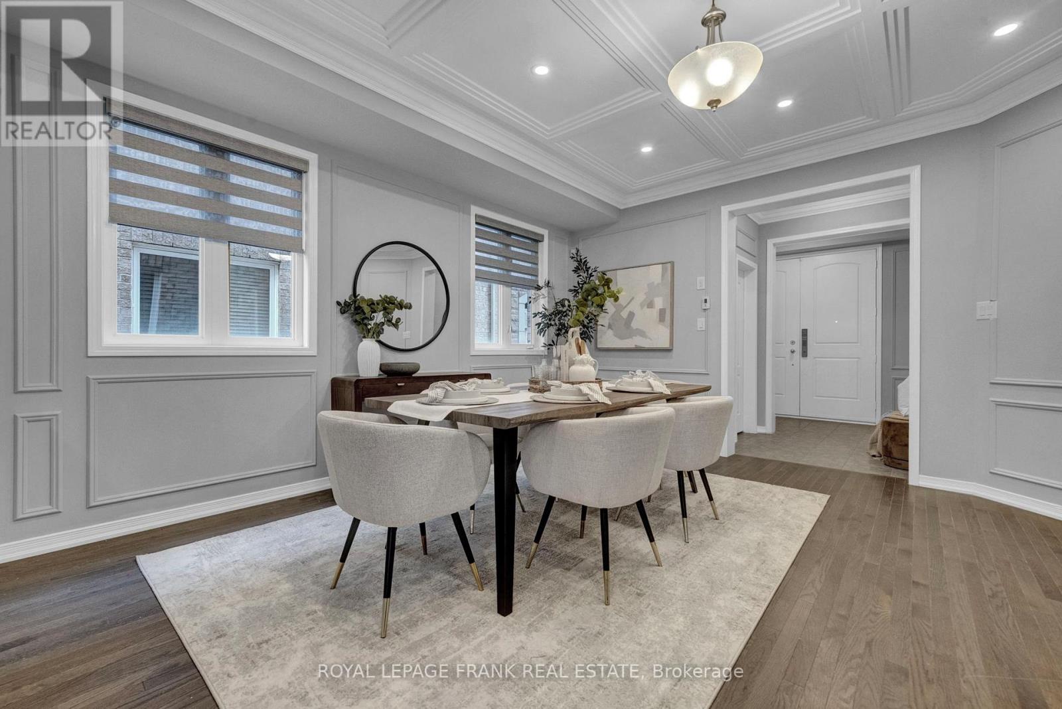
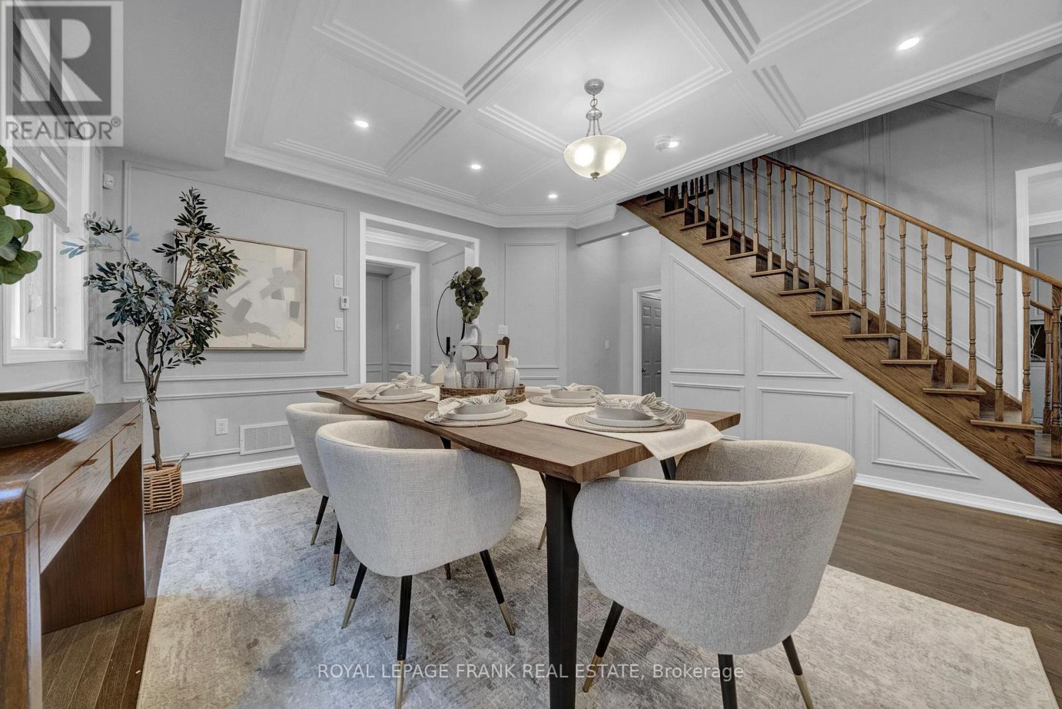
$1,249,900
85 BUTSON CRESCENT
Clarington, Ontario, Ontario, L1C0S5
MLS® Number: E12293130
Property description
Beautifully Upgraded 5+1 Bedroom Home in Sought-After Bowmanville Neighbourhood! Welcome to this stunning 3,313 sq. ft. home nestled in a desirable family-friendly community just steps to schools, transit, shopping, the 401, and the future GO Train station. This spacious and thoughtfully upgraded home features custom trimwork throughout, including wainscoting, coffered and waffle ceilings, adding elegance and character to every level. The main floor offers an exceptional layout, perfect for both everyday living and entertaining. The primary bedroom retreat boasts a stylish feature wall, walk-in closet, and luxurious 5-piece ensuite. The remaining bedrooms are equally spacious, including a Jack & Jill bath and a private ensuite for the fourth bedroom. The third-floor loft provides incredible flexibility with a lounge area, additional bedroom, and 3-piece bath ideal for guests, teens, in-laws, or even a nanny suite. The fully finished basement adds even more living space, complete with a large rec room, wet bar with cabinetry, second laundry area, a 3-piece bath, and a 6th bedroom with closet. Enjoy summer evenings in the fully fenced backyard featuring a large patio perfect for outdoor dining and entertaining. This popular model never lasts long. Don't miss your chance to make it yours!
Building information
Type
*****
Amenities
*****
Appliances
*****
Basement Development
*****
Basement Type
*****
Construction Style Attachment
*****
Cooling Type
*****
Exterior Finish
*****
Fireplace Present
*****
FireplaceTotal
*****
Fire Protection
*****
Flooring Type
*****
Foundation Type
*****
Half Bath Total
*****
Heating Fuel
*****
Heating Type
*****
Size Interior
*****
Stories Total
*****
Utility Water
*****
Land information
Amenities
*****
Fence Type
*****
Sewer
*****
Size Depth
*****
Size Frontage
*****
Size Irregular
*****
Size Total
*****
Rooms
Main level
Kitchen
*****
Great room
*****
Dining room
*****
Basement
Bedroom
*****
Kitchen
*****
Recreational, Games room
*****
Third level
Media
*****
Bedroom 5
*****
Second level
Bedroom 4
*****
Bedroom 3
*****
Bedroom 2
*****
Primary Bedroom
*****
Main level
Kitchen
*****
Great room
*****
Dining room
*****
Basement
Bedroom
*****
Kitchen
*****
Recreational, Games room
*****
Third level
Media
*****
Bedroom 5
*****
Second level
Bedroom 4
*****
Bedroom 3
*****
Bedroom 2
*****
Primary Bedroom
*****
Courtesy of ROYAL LEPAGE FRANK REAL ESTATE
Book a Showing for this property
Please note that filling out this form you'll be registered and your phone number without the +1 part will be used as a password.

