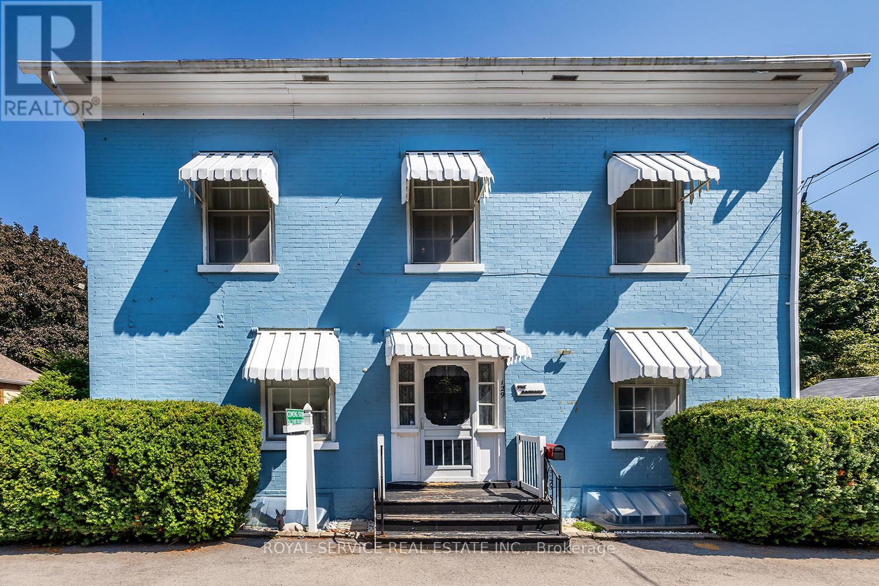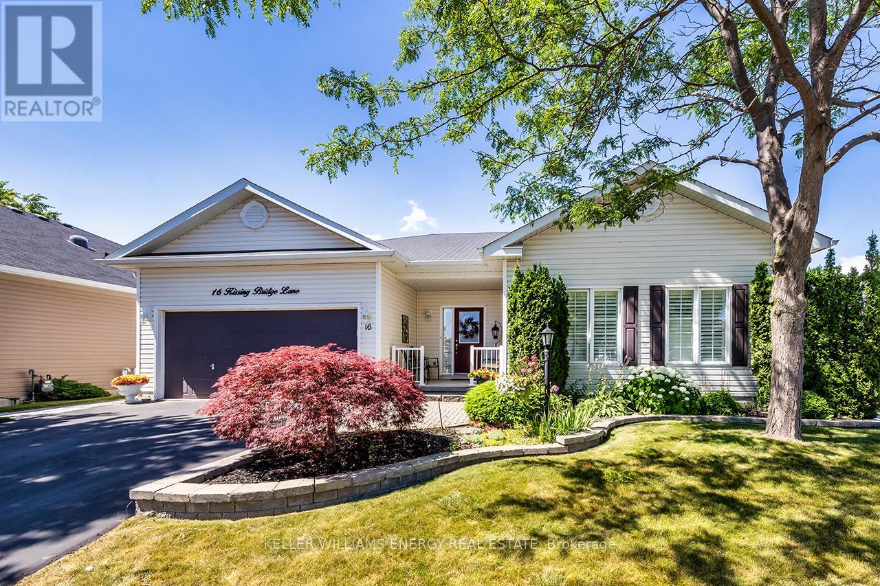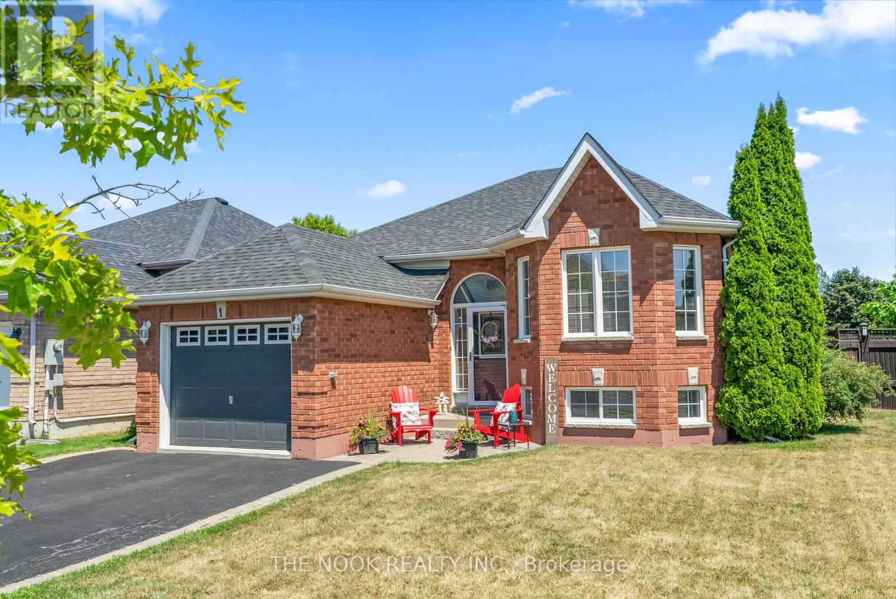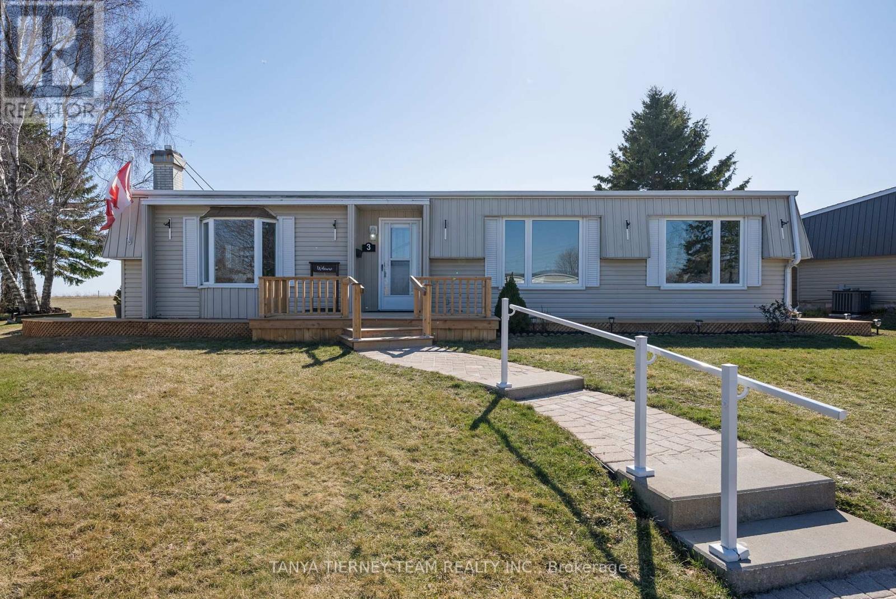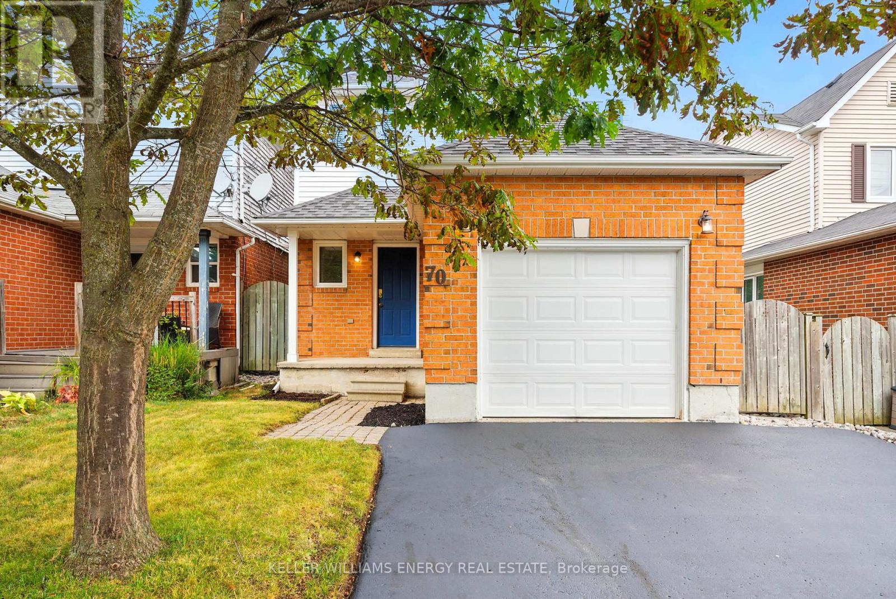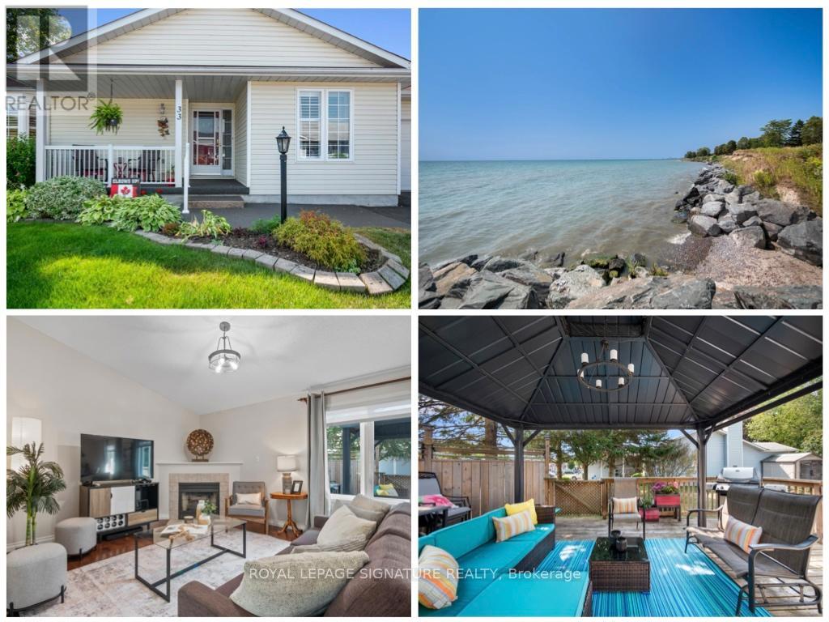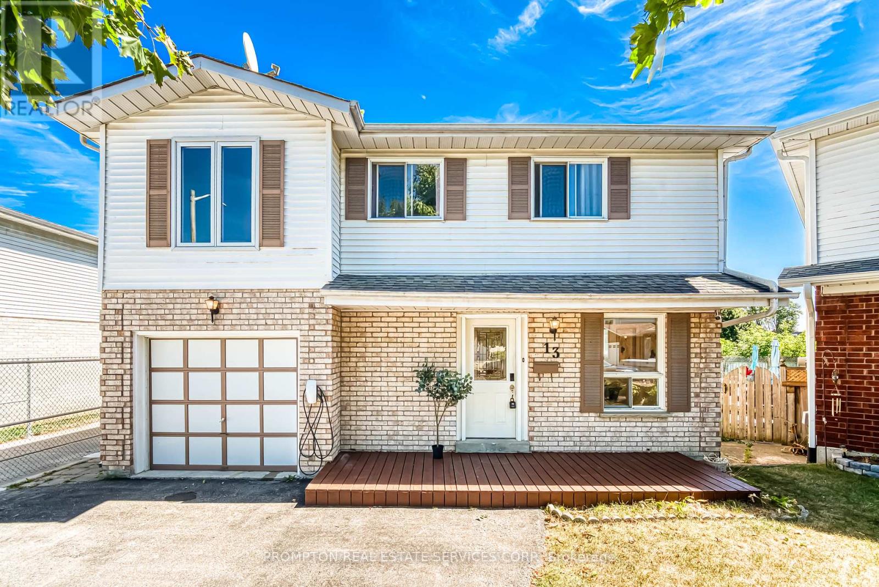Free account required
Unlock the full potential of your property search with a free account! Here's what you'll gain immediate access to:
- Exclusive Access to Every Listing
- Personalized Search Experience
- Favorite Properties at Your Fingertips
- Stay Ahead with Email Alerts
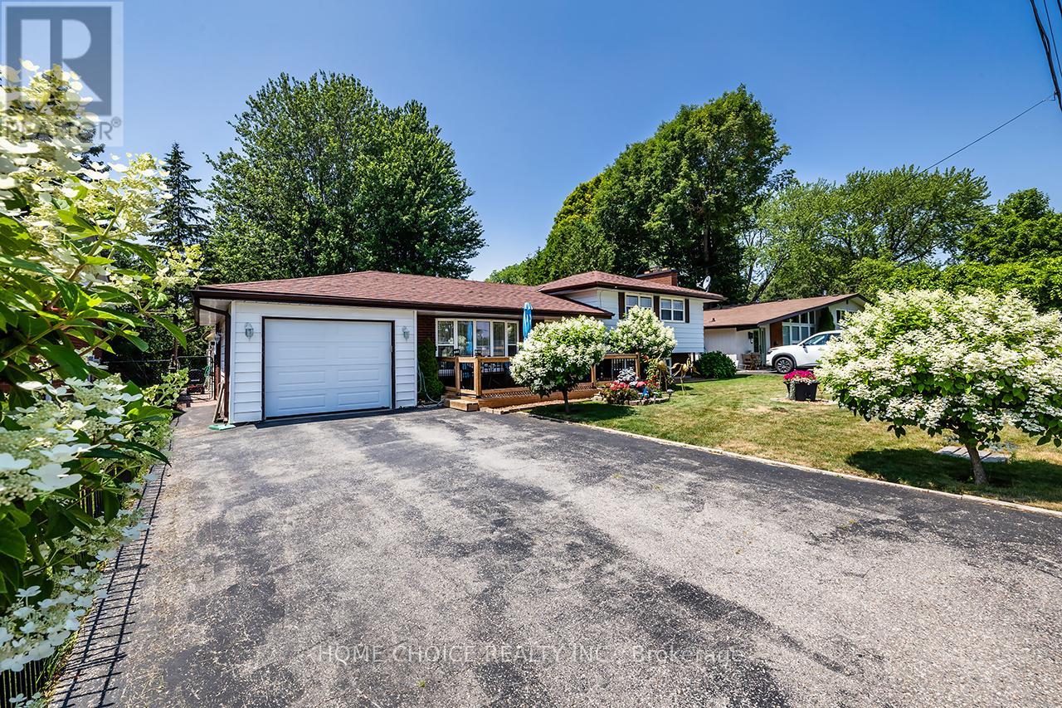
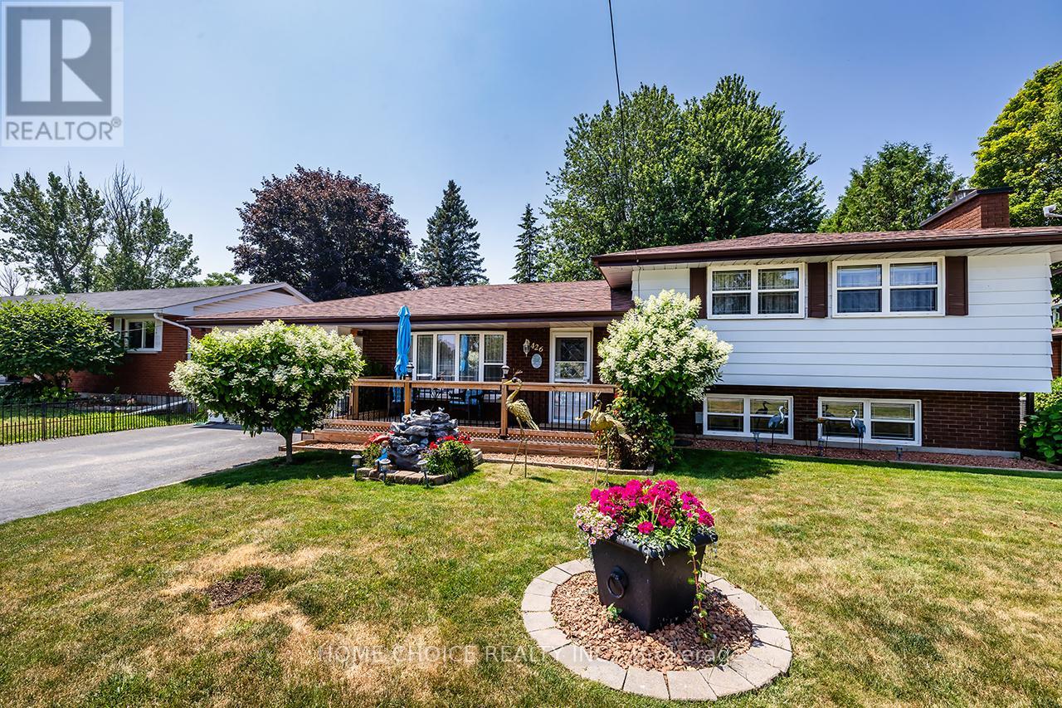
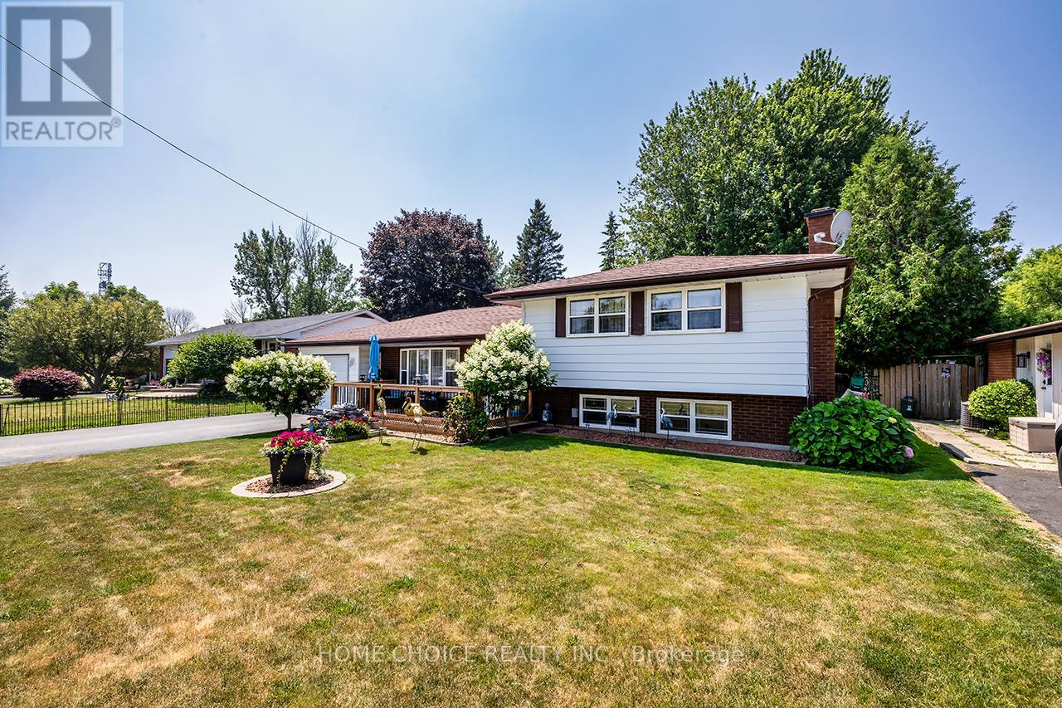
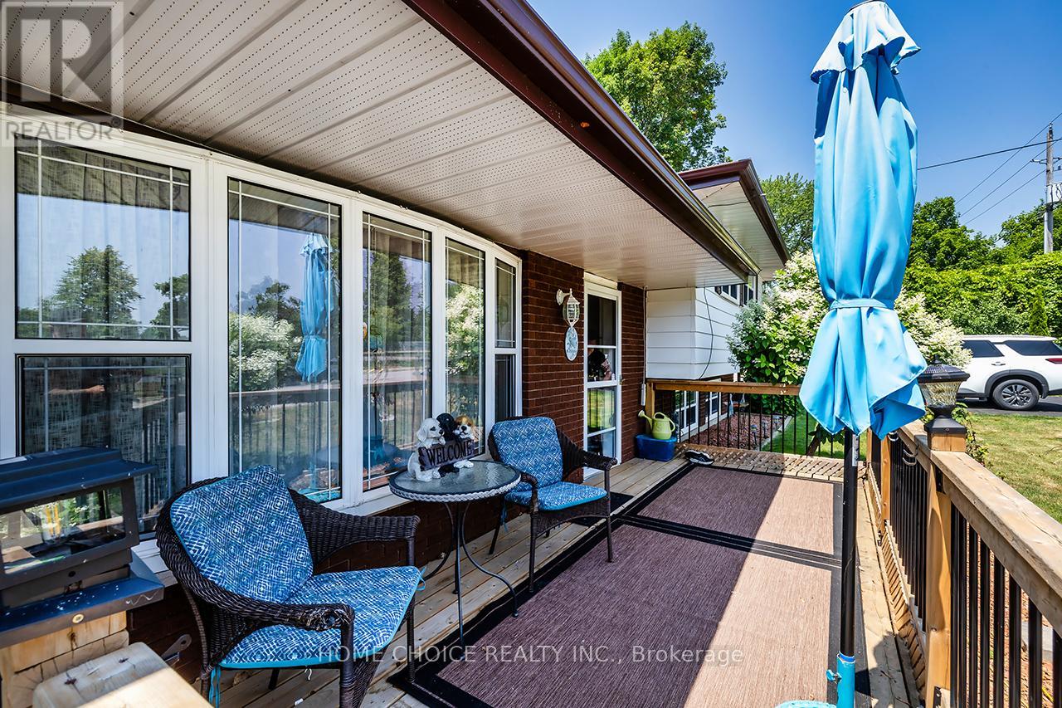
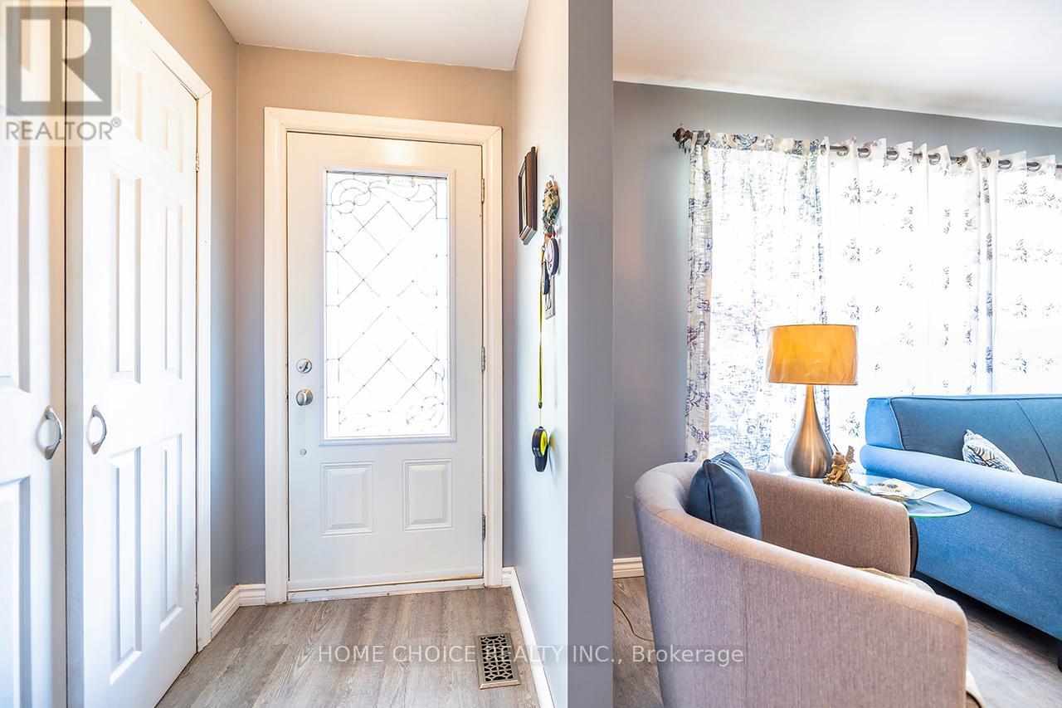
$739,900
426 BEAVER STREET S
Clarington, Ontario, Ontario, L1B1C3
MLS® Number: E12287550
Property description
Welcome to this charming 3-bedroom, 2-bathroom, 3-level side-split detached brick home, located in the highly sought-after community of Newcastle. This well-maintained property features an attached garage and ample parking. Inside, large windows throughout the home fill the family room with natural light. The open-concept living room boasts bay windows and seamless access to the dining area, all set on broadloom flooring that creates a warm and inviting atmosphere. The updated kitchen features quartz countertops, a stylish backsplash, a breakfast area, and a walkout to the patio, which is perfect for enjoying your morning coffee or outdoor dining. The primary bedroom offers laminate flooring and a semi-ensuite 3-piece bathroom. The basement features a spacious recreation room/exercise room, offering ample space for hobbies and entertaining. Step outside to the fully fenced private yard, complete with a patio, ideal for barbecues and outdoor gatherings. This home is perfectly situated just minutes from Highway 401, shopping, schools, parks, and public transit, offering both comfort and convenience in a family-friendly neighbourhood. It is also located at the end of a dead-end street, ensuring a quiet living environment.
Building information
Type
*****
Amenities
*****
Appliances
*****
Basement Development
*****
Basement Type
*****
Construction Style Attachment
*****
Construction Style Split Level
*****
Cooling Type
*****
Exterior Finish
*****
Fireplace Present
*****
FireplaceTotal
*****
Flooring Type
*****
Foundation Type
*****
Heating Fuel
*****
Heating Type
*****
Size Interior
*****
Utility Water
*****
Land information
Fence Type
*****
Sewer
*****
Size Depth
*****
Size Frontage
*****
Size Irregular
*****
Size Total
*****
Rooms
Main level
Eating area
*****
Kitchen
*****
Living room
*****
Lower level
Laundry room
*****
Recreational, Games room
*****
Second level
Bedroom
*****
Bedroom
*****
Primary Bedroom
*****
Courtesy of HOME CHOICE REALTY INC.
Book a Showing for this property
Please note that filling out this form you'll be registered and your phone number without the +1 part will be used as a password.
