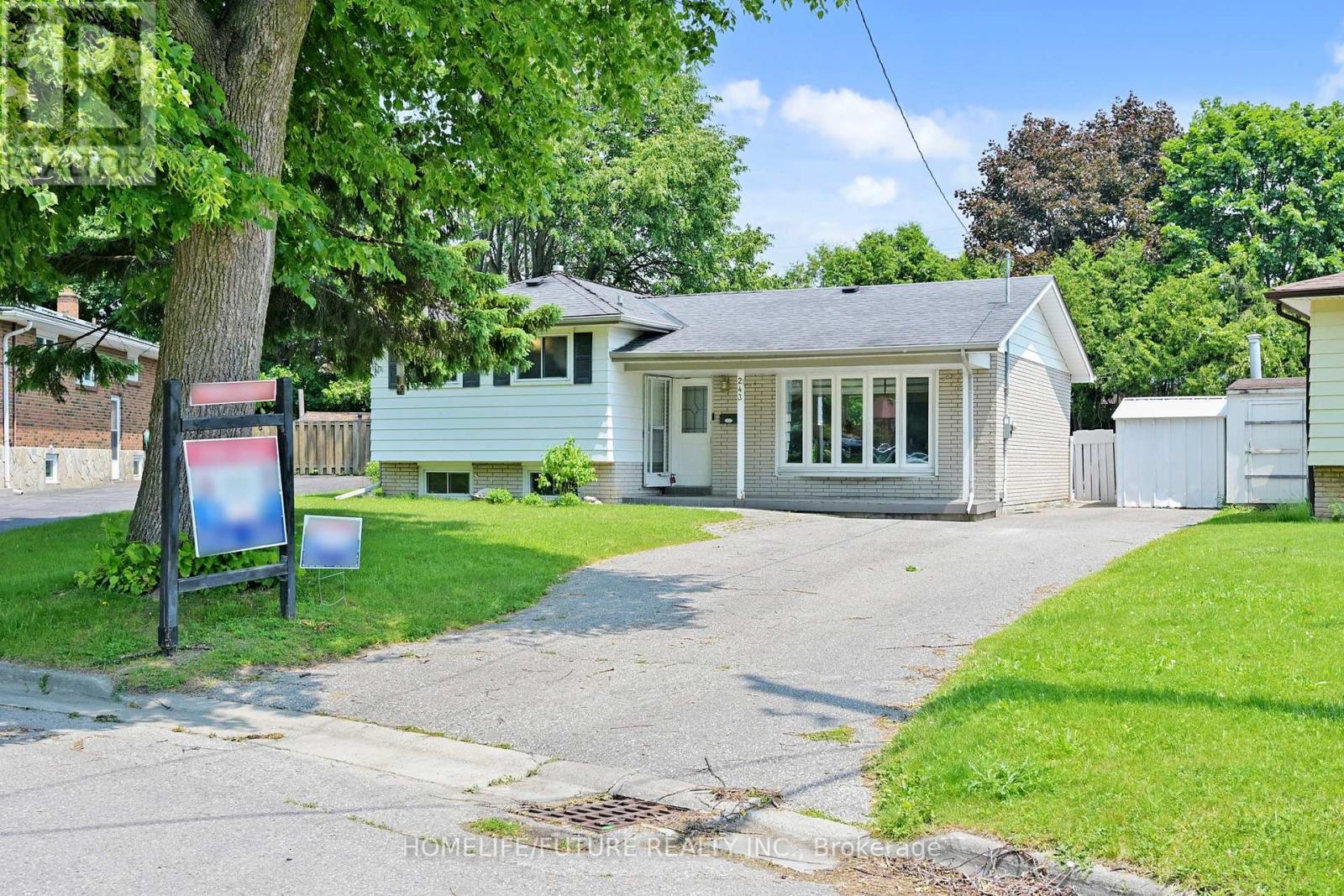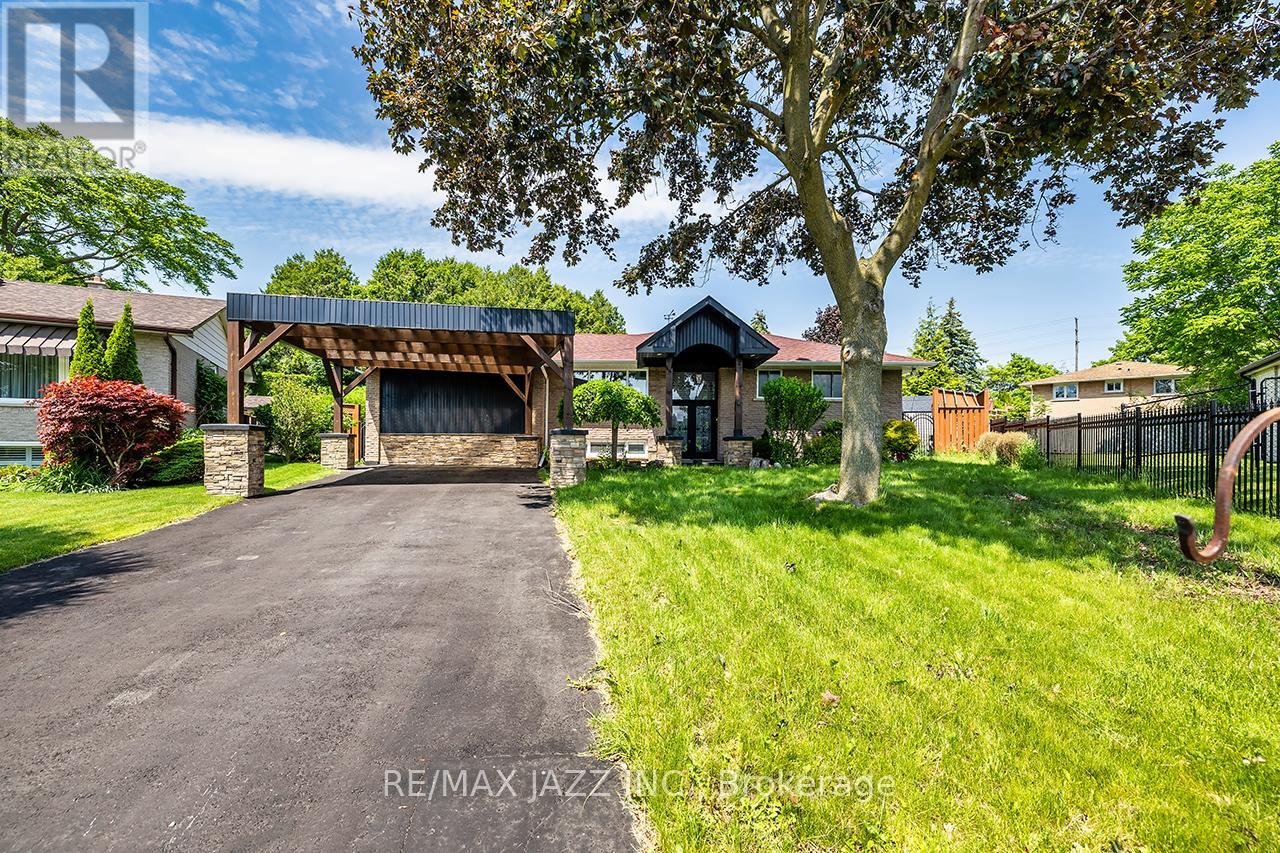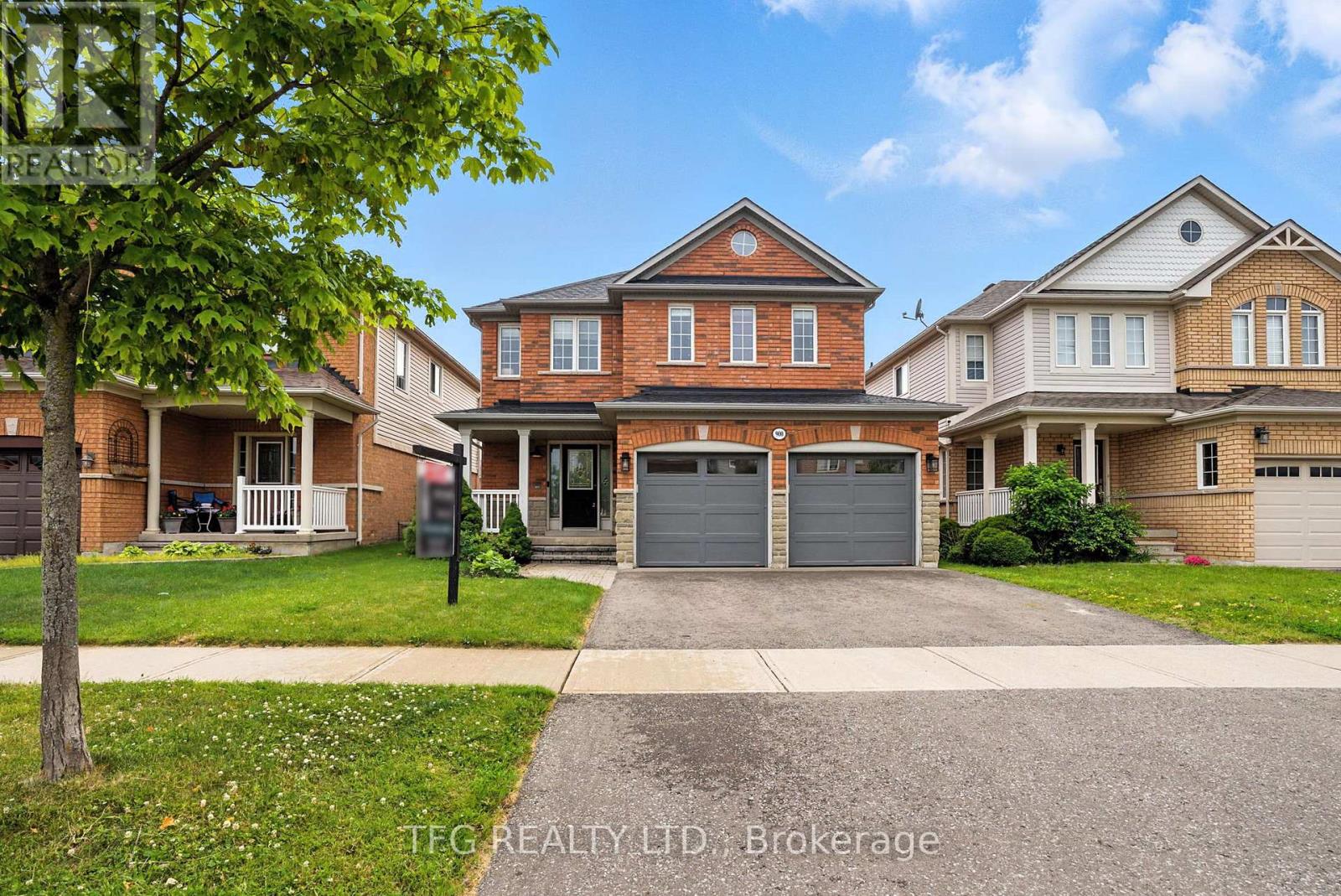Free account required
Unlock the full potential of your property search with a free account! Here's what you'll gain immediate access to:
- Exclusive Access to Every Listing
- Personalized Search Experience
- Favorite Properties at Your Fingertips
- Stay Ahead with Email Alerts





$849,999
1553 NORWILL CRESCENT
Oshawa, Ontario, Ontario, L1G7V1
MLS® Number: E12287100
Property description
Welcome to this fully renovated detached home in North Oshawa. With $$$ spent on new hardwood floors, new kitchen cabinets, quartz countertops, backsplash, new energy efficient windows and furnace, stainless steel Samsung appliances, new light fixtures, finished basement with in-law suite or rental income potential and so much more! The main floor open concept design allows for lots of natural light and gives a spacious feel. All washrooms have been fully renovated with new vanities, plumbing and tiles. Enjoy the 3 spacious bedrooms upstairs and if that's not enough, there are another 2 rooms in the basement. Just a short distance to Lakeridge Health Hospital, OnTech University, Durham College and so much more! Walking distance to all shops, restaurants and public transit making this the perfect location for convenience and tranquility. ** This is a linked property.**
Building information
Type
*****
Appliances
*****
Basement Development
*****
Basement Features
*****
Basement Type
*****
Construction Style Attachment
*****
Cooling Type
*****
Exterior Finish
*****
Foundation Type
*****
Half Bath Total
*****
Heating Fuel
*****
Heating Type
*****
Size Interior
*****
Stories Total
*****
Utility Water
*****
Land information
Amenities
*****
Sewer
*****
Size Depth
*****
Size Frontage
*****
Size Irregular
*****
Size Total
*****
Rooms
Main level
Kitchen
*****
Dining room
*****
Living room
*****
Second level
Bedroom 3
*****
Bedroom 2
*****
Primary Bedroom
*****
Main level
Kitchen
*****
Dining room
*****
Living room
*****
Second level
Bedroom 3
*****
Bedroom 2
*****
Primary Bedroom
*****
Courtesy of ROYAL LEPAGE ASSOCIATES REALTY
Book a Showing for this property
Please note that filling out this form you'll be registered and your phone number without the +1 part will be used as a password.









