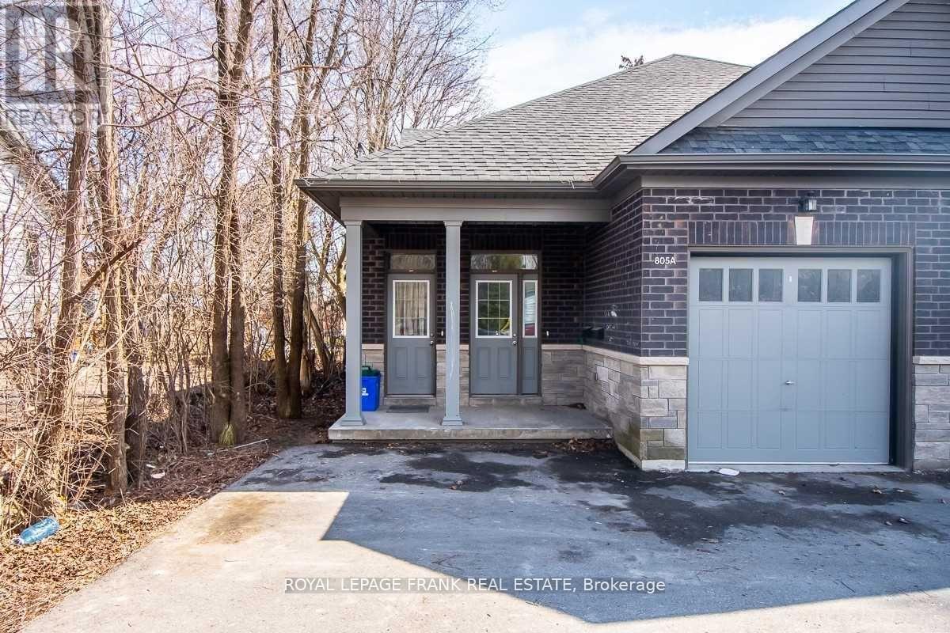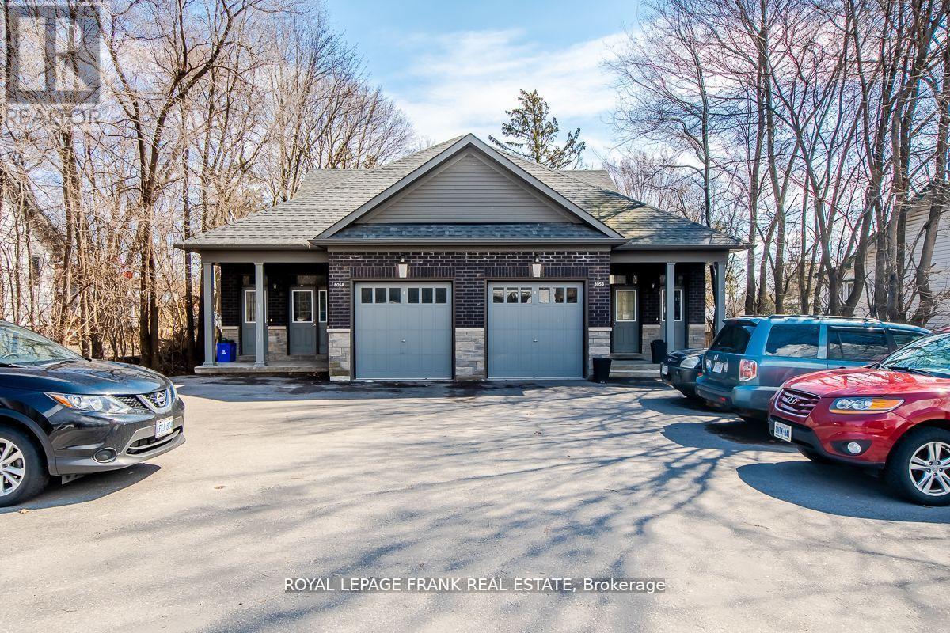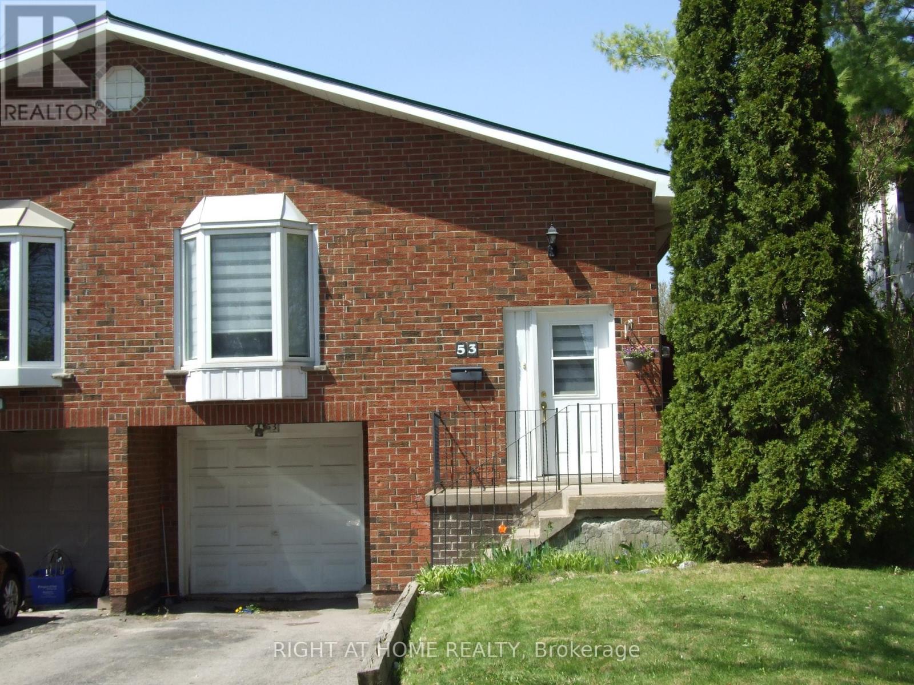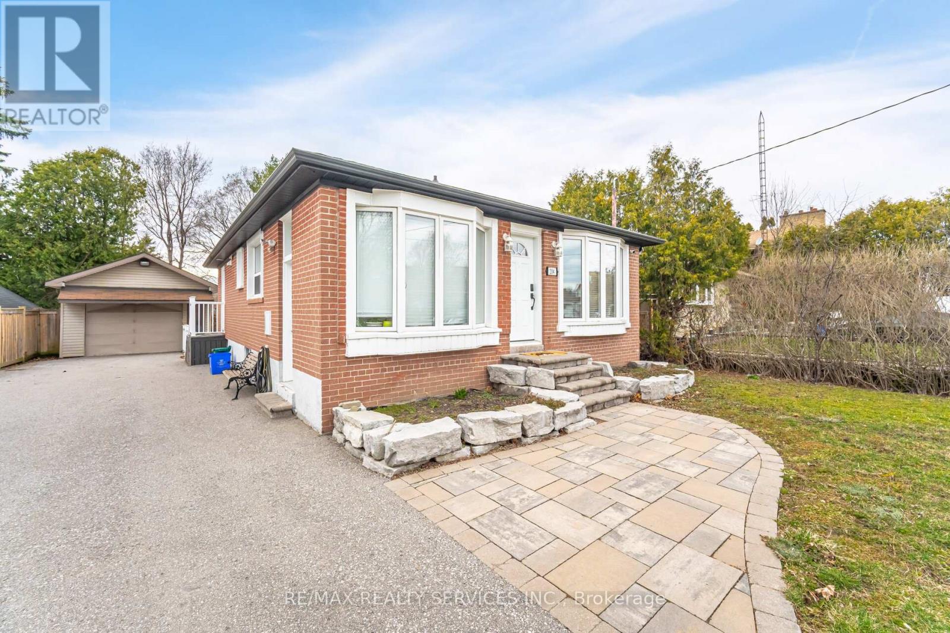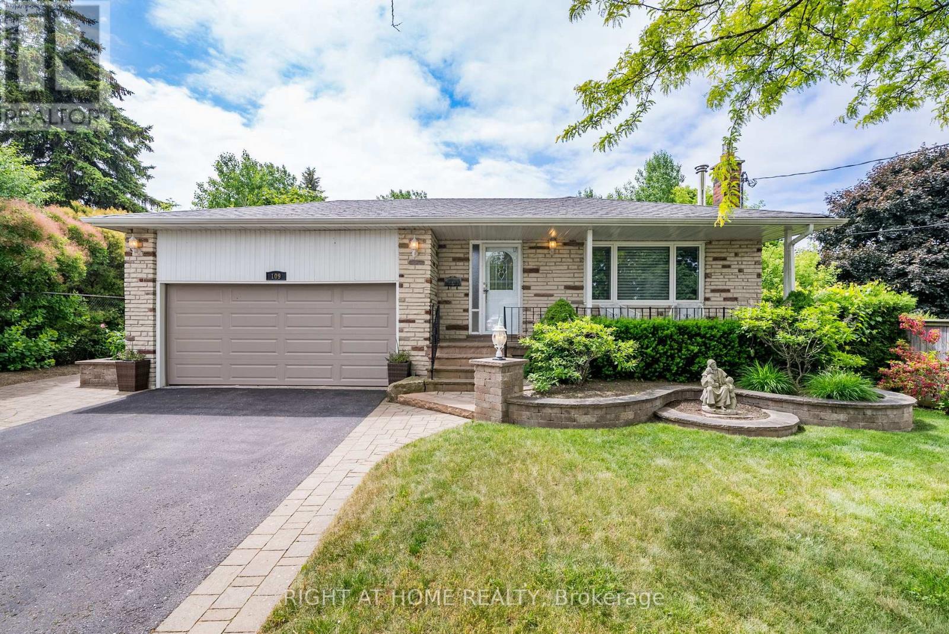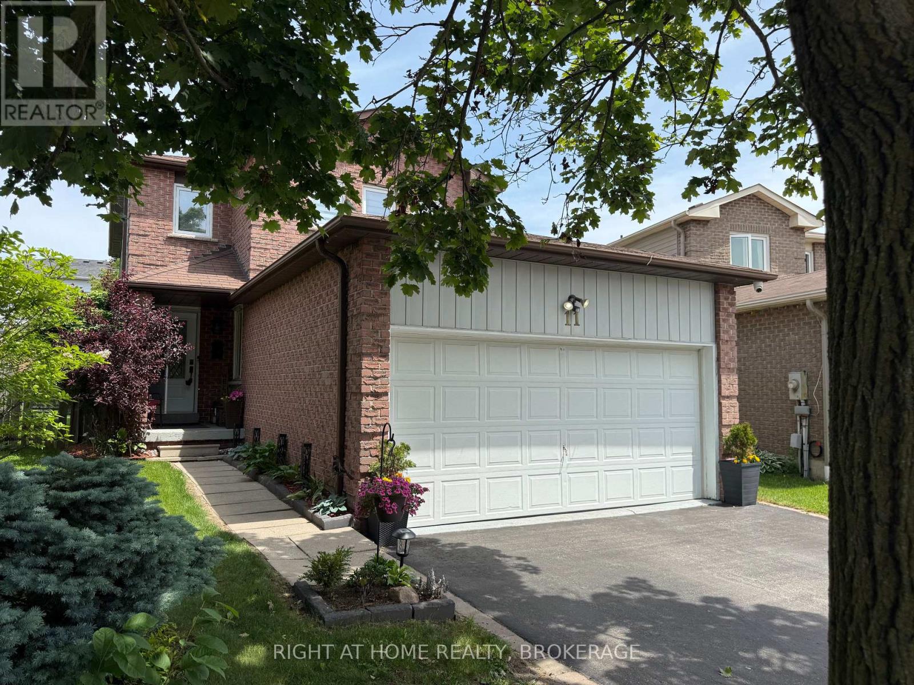Free account required
Unlock the full potential of your property search with a free account! Here's what you'll gain immediate access to:
- Exclusive Access to Every Listing
- Personalized Search Experience
- Favorite Properties at Your Fingertips
- Stay Ahead with Email Alerts
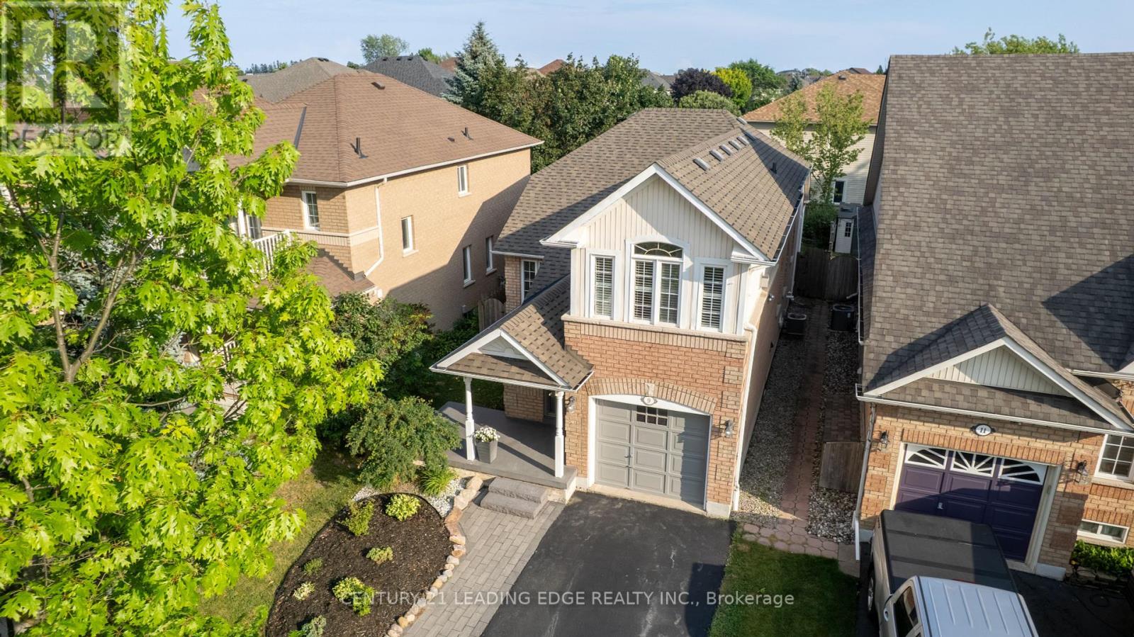
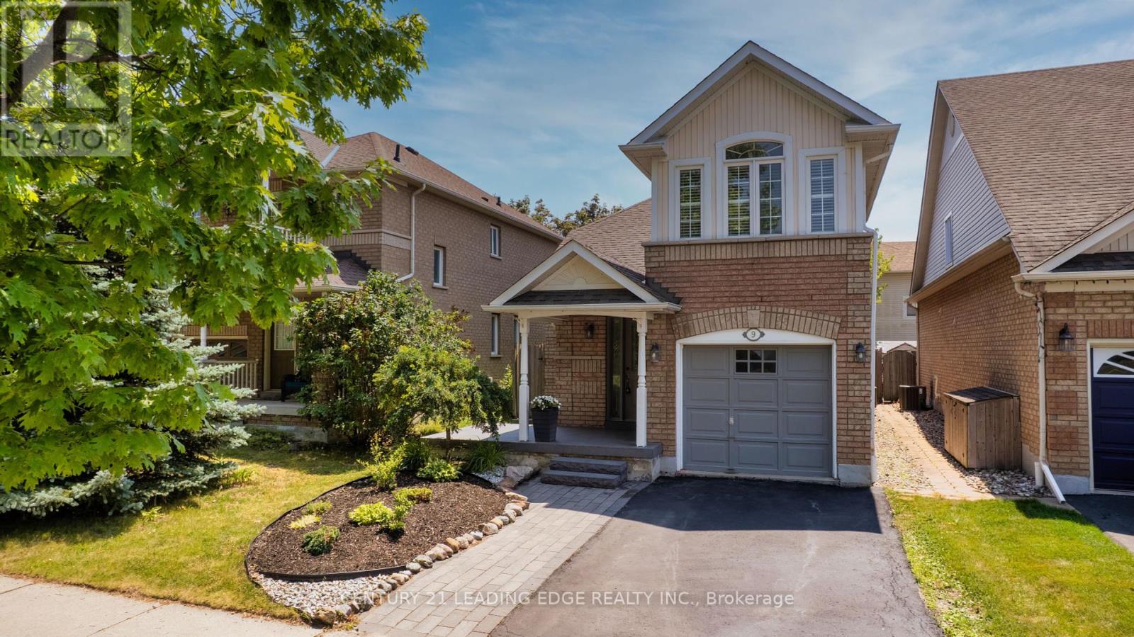
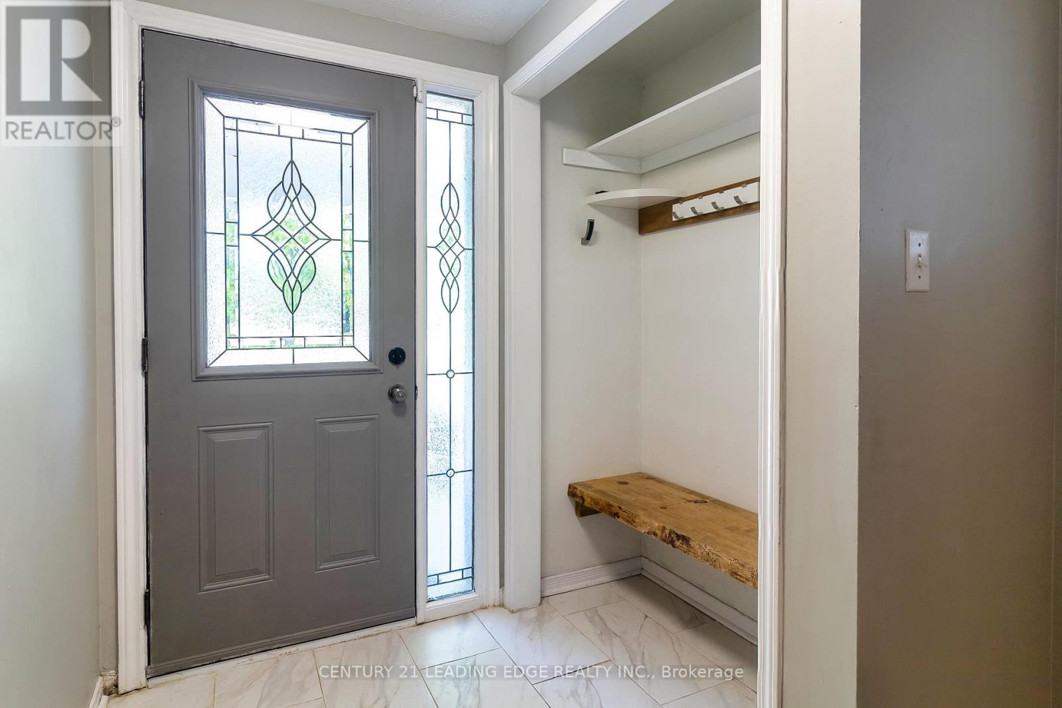
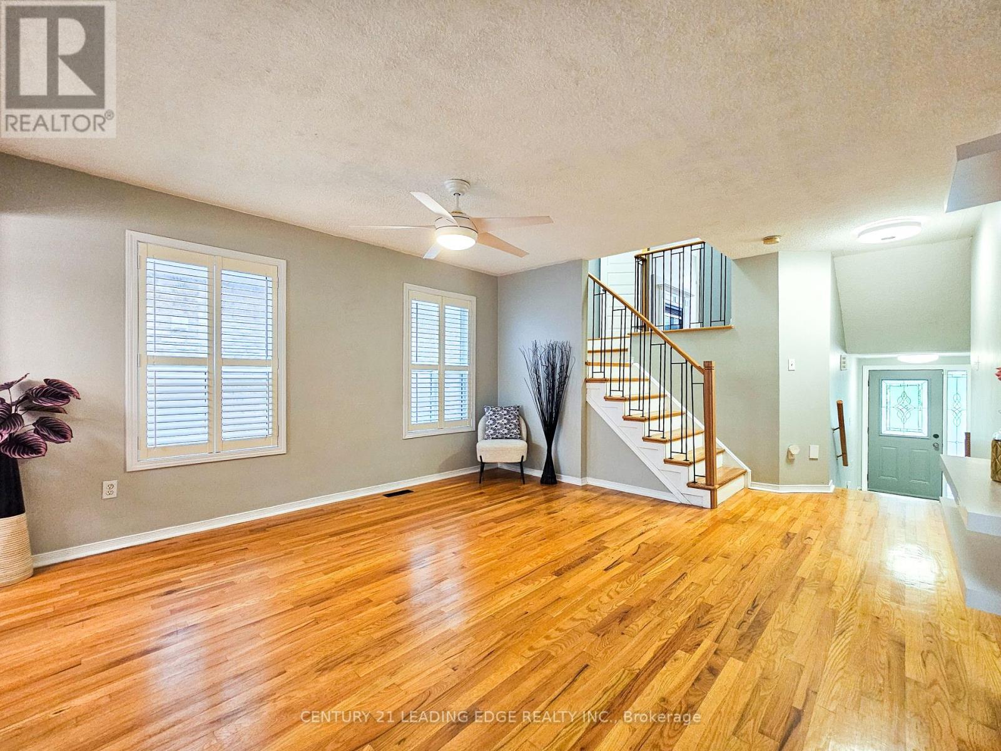
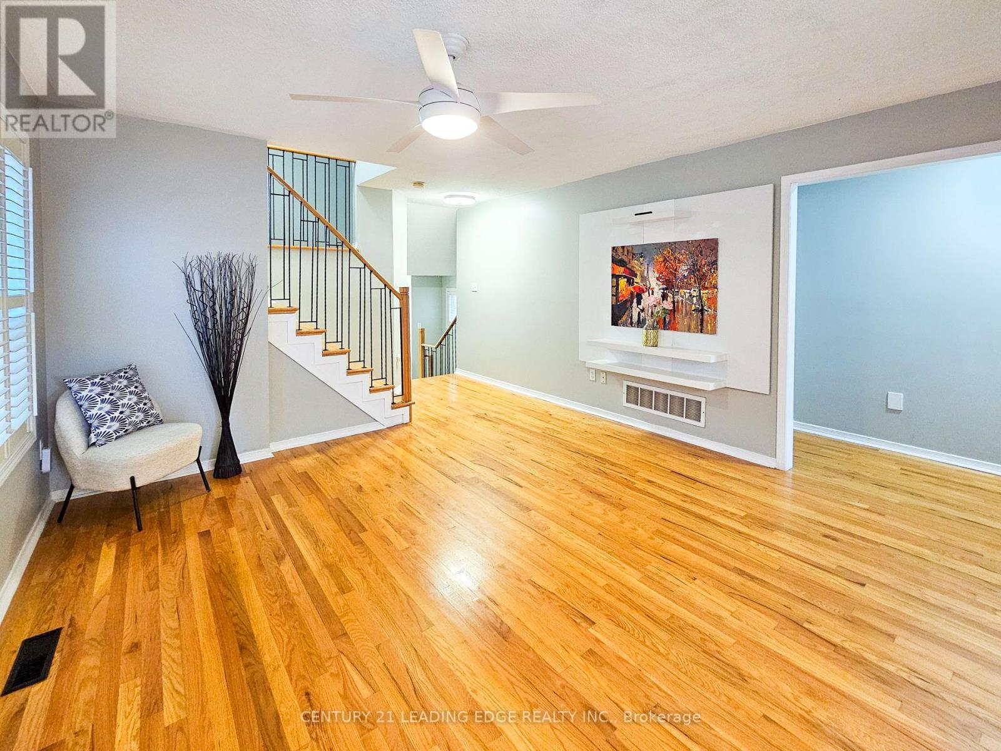
$879,900
9 PORTAGE TRAIL
Whitby, Ontario, Ontario, L1N9R4
MLS® Number: E12283443
Property description
Beautiful Raised Bungalow in Desirable Whitby Shores! Nestled in a family-friendly lakeside community, this well-maintained home offers approximately 2,390 sq ft of total living space. The main floor features a bright, open-concept kitchen and living area with Large windows and California shutters throughout, Hardwood floors, a spacious Kitchen, and 3 generous bedrooms. The finished basement adds incredible flexibility with 2 bedrooms, an updated 3 pc bathroom/laundry room and a large recreation area complete with pot lights. Located just steps from Whitby Shores Public School and a short walk to the Lake, Marina, Trails, GO Station, Shopping, Sports Complex, and Hwy 401. A fantastic opportunity to enjoy comfort, space, and convenience in one of Whitby's most sought-after neighbourhoods!
Building information
Type
*****
Appliances
*****
Architectural Style
*****
Basement Development
*****
Basement Type
*****
Construction Style Attachment
*****
Cooling Type
*****
Exterior Finish
*****
Fireplace Present
*****
FireplaceTotal
*****
Flooring Type
*****
Foundation Type
*****
Half Bath Total
*****
Heating Fuel
*****
Heating Type
*****
Size Interior
*****
Stories Total
*****
Utility Water
*****
Land information
Amenities
*****
Fence Type
*****
Landscape Features
*****
Sewer
*****
Size Depth
*****
Size Frontage
*****
Size Irregular
*****
Size Total
*****
Rooms
Upper Level
Bedroom 3
*****
Main level
Bedroom 2
*****
Primary Bedroom
*****
Living room
*****
Kitchen
*****
Foyer
*****
Basement
Bedroom 5
*****
Bedroom 4
*****
Upper Level
Bedroom 3
*****
Main level
Bedroom 2
*****
Primary Bedroom
*****
Living room
*****
Kitchen
*****
Foyer
*****
Basement
Bedroom 5
*****
Bedroom 4
*****
Courtesy of CENTURY 21 LEADING EDGE REALTY INC.
Book a Showing for this property
Please note that filling out this form you'll be registered and your phone number without the +1 part will be used as a password.
