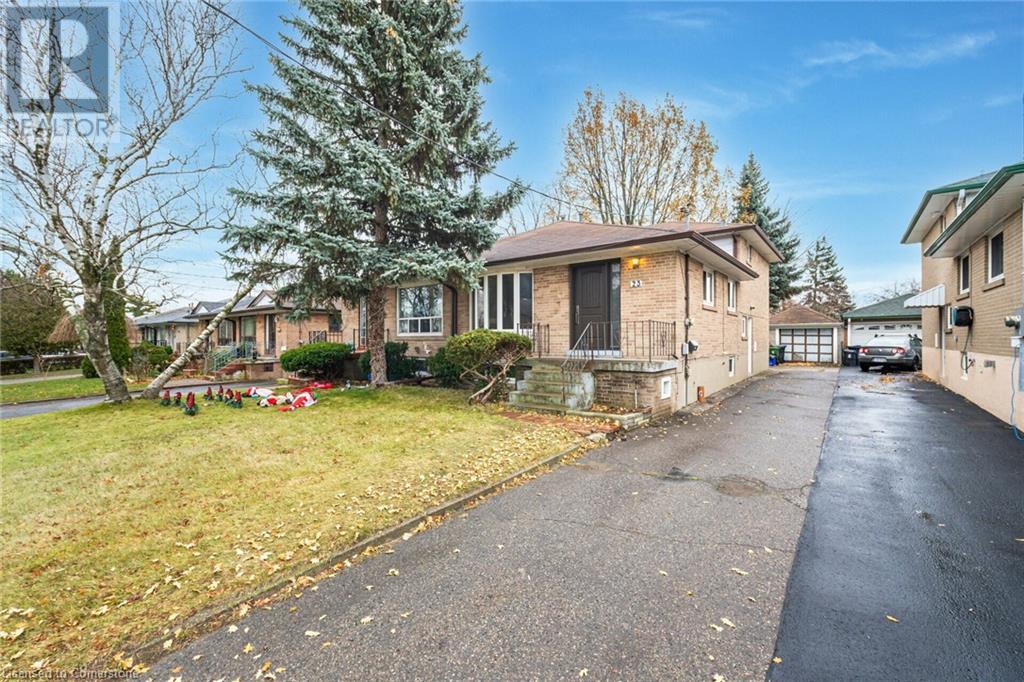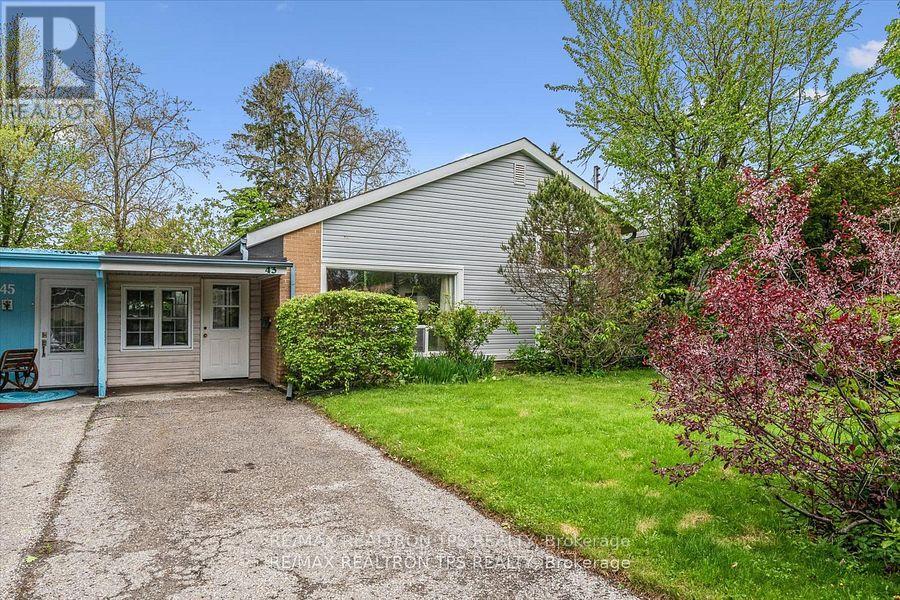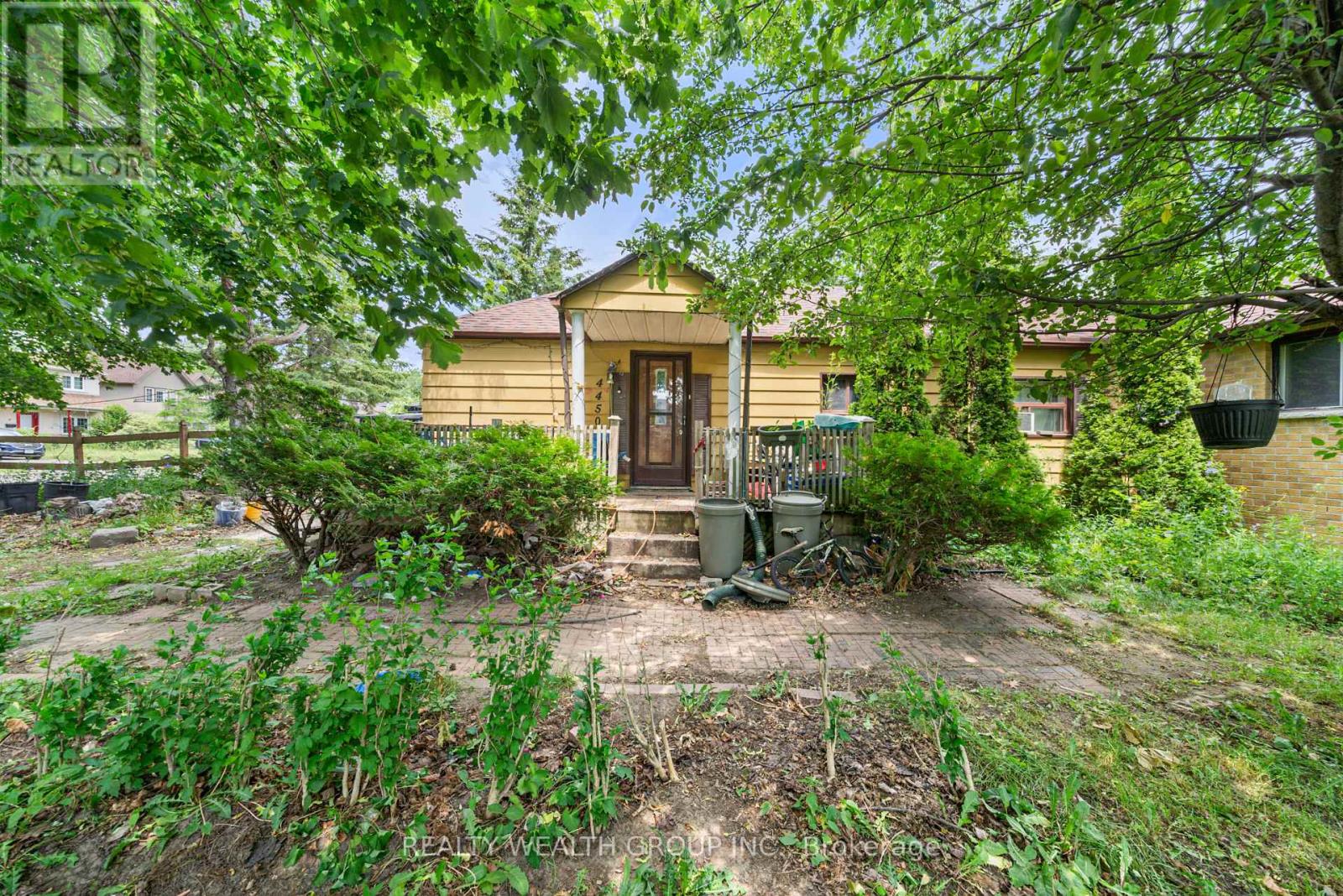Free account required
Unlock the full potential of your property search with a free account! Here's what you'll gain immediate access to:
- Exclusive Access to Every Listing
- Personalized Search Experience
- Favorite Properties at Your Fingertips
- Stay Ahead with Email Alerts
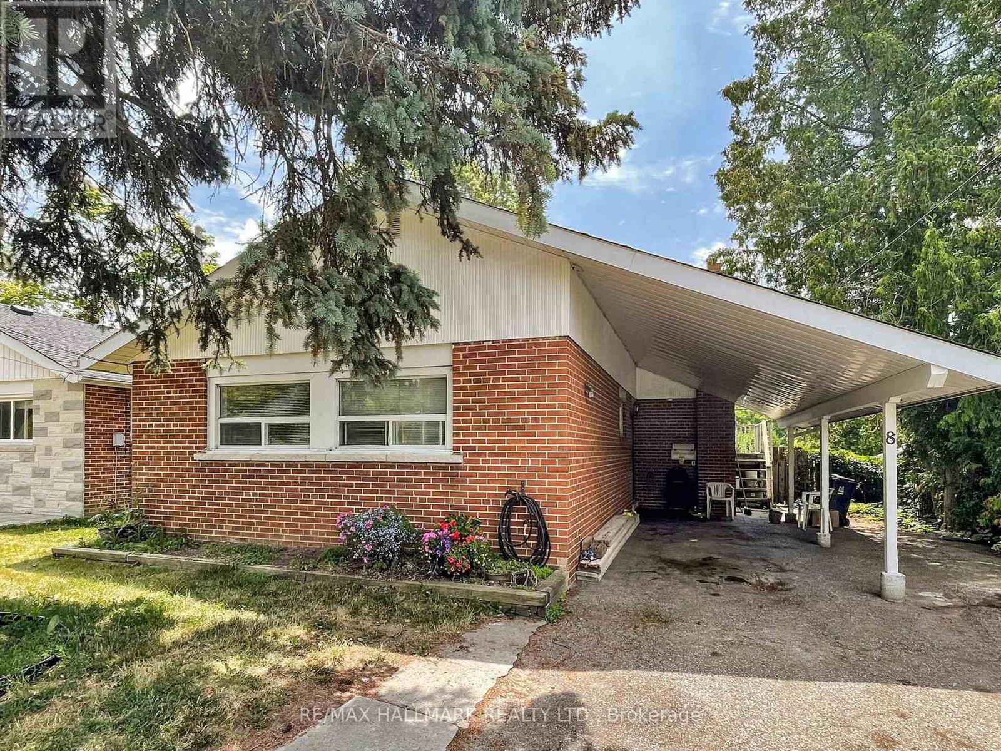
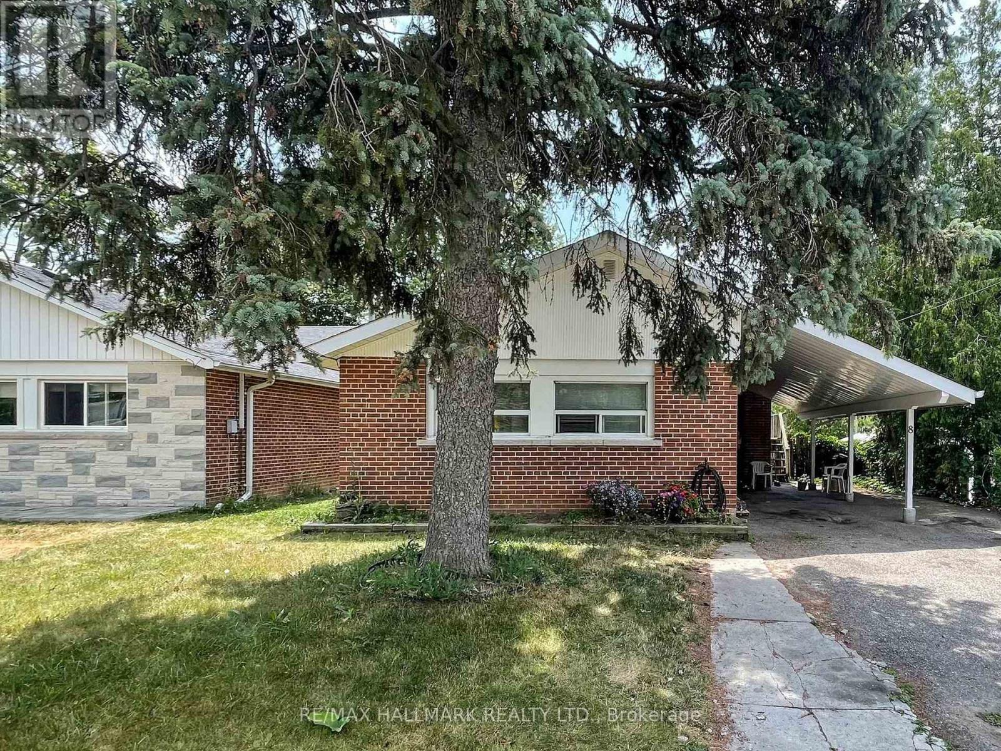
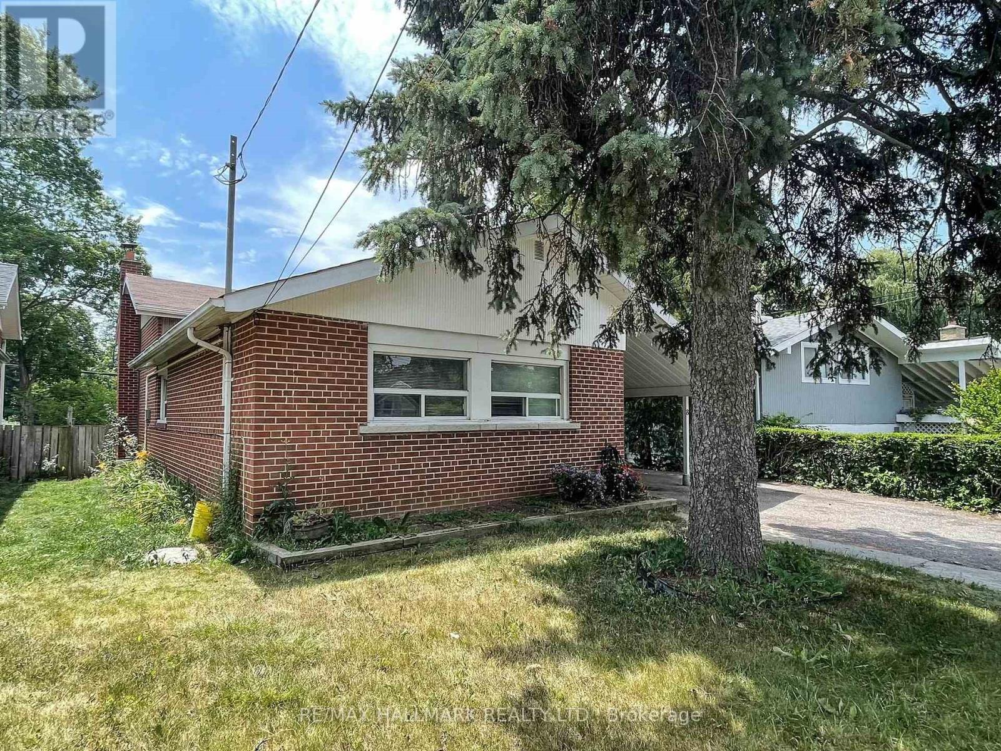
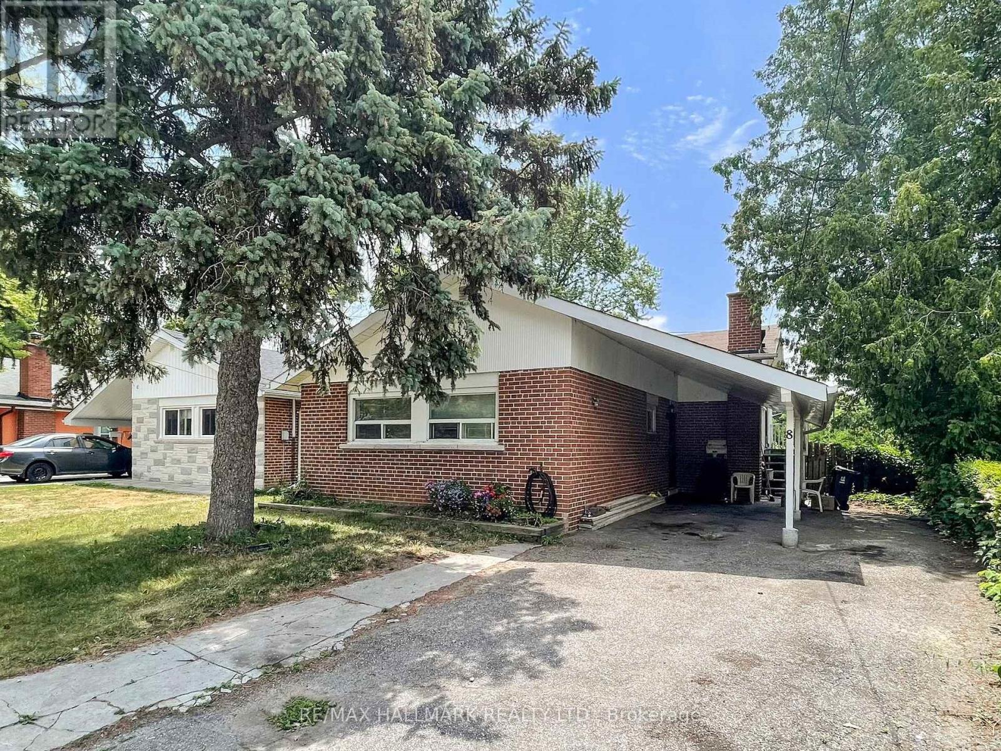
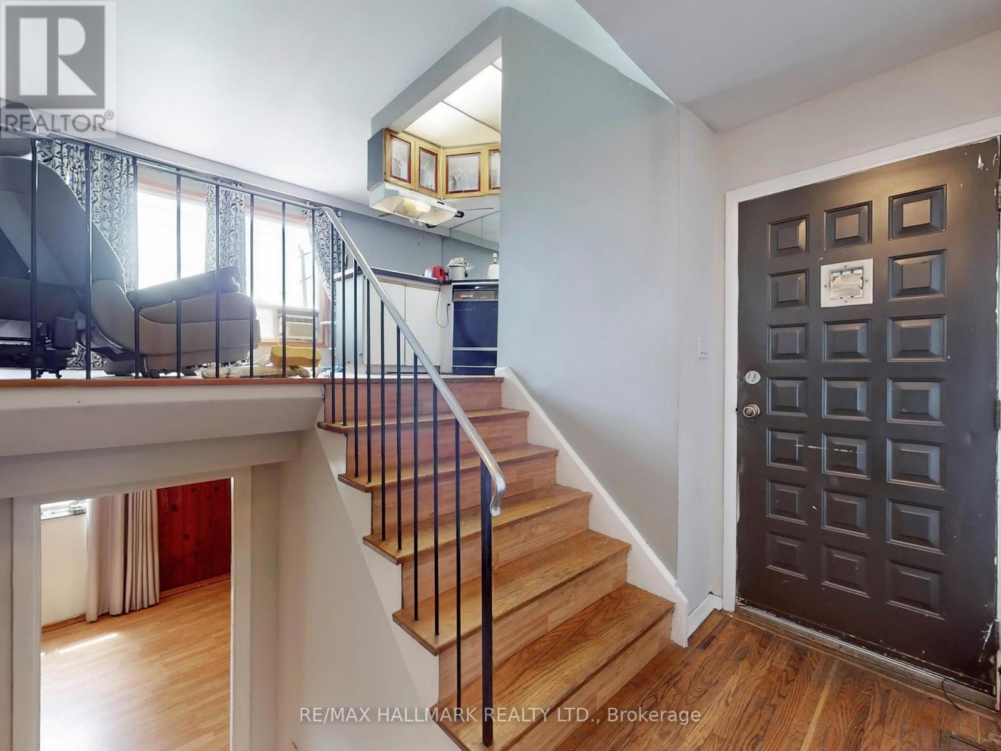
$674,900
8 NORTHFIELD ROAD
Toronto, Ontario, Ontario, M1G2H4
MLS® Number: E12282385
Property description
8 Northfield Rd.....your best opportunity for a great deal in Curran Hall area of Scarborough. This solid 3 level, 3 bedroom backsplit with carport and nice curb appeal can be yours for an amazing entry market price! Situated on a large, irregular lot with ample yard space for an inground pool and grassy play area, and walking distance to a convenience store and transit on Lawrence Ave.E..This estate sale is priced to sell with quick close possible - probate already complete. While the price reflects the need for renovating and updating the home is solid brick, with newer hi efficiency forced air furnace (2022); 100 amp electrical on breakers and central vacuum. The bones are good and with some vision and energy this home could be transformed into a wonderful family home, investment property or combination with a small basement suite (separate entry is there). The open concept main floor is bright and airy with a unique kitchen design. The in between level features 3 bedrooms and a 4 piece bath, The lower level has a panelled recreation room with a woodburning fireplace and walkout to the yard/pool The laundry/ 2 piece bath is a separate room with additional walkout to the yard. A Separate furnace room and crawl space for extra storage completes this level. 8 Northfield was a long time family home and is now primed for new owners to make more memories. In need of some TLC but come take a look and see the potential.
Building information
Type
*****
Amenities
*****
Appliances
*****
Basement Development
*****
Basement Type
*****
Construction Style Attachment
*****
Construction Style Split Level
*****
Cooling Type
*****
Exterior Finish
*****
Fireplace Present
*****
Flooring Type
*****
Foundation Type
*****
Half Bath Total
*****
Heating Fuel
*****
Heating Type
*****
Size Interior
*****
Utility Water
*****
Land information
Sewer
*****
Size Depth
*****
Size Frontage
*****
Size Irregular
*****
Size Total
*****
Rooms
In between
Bedroom 3
*****
Bedroom 2
*****
Primary Bedroom
*****
Upper Level
Kitchen
*****
Dining room
*****
Living room
*****
Lower level
Laundry room
*****
Recreational, Games room
*****
Courtesy of RE/MAX HALLMARK REALTY LTD.
Book a Showing for this property
Please note that filling out this form you'll be registered and your phone number without the +1 part will be used as a password.
