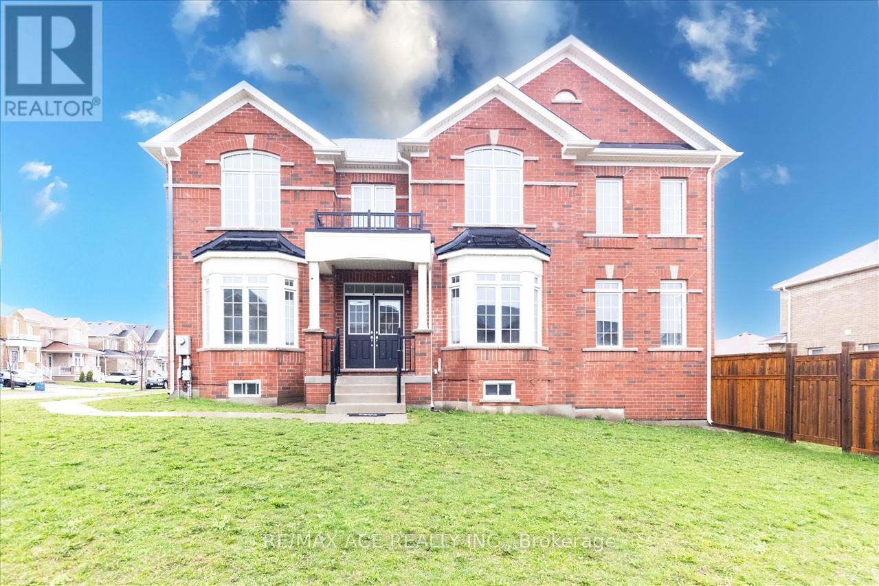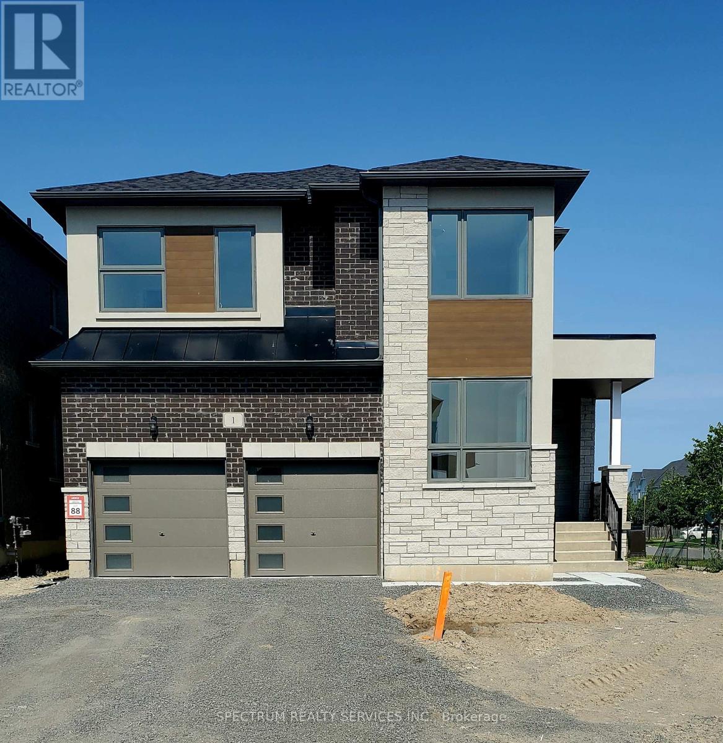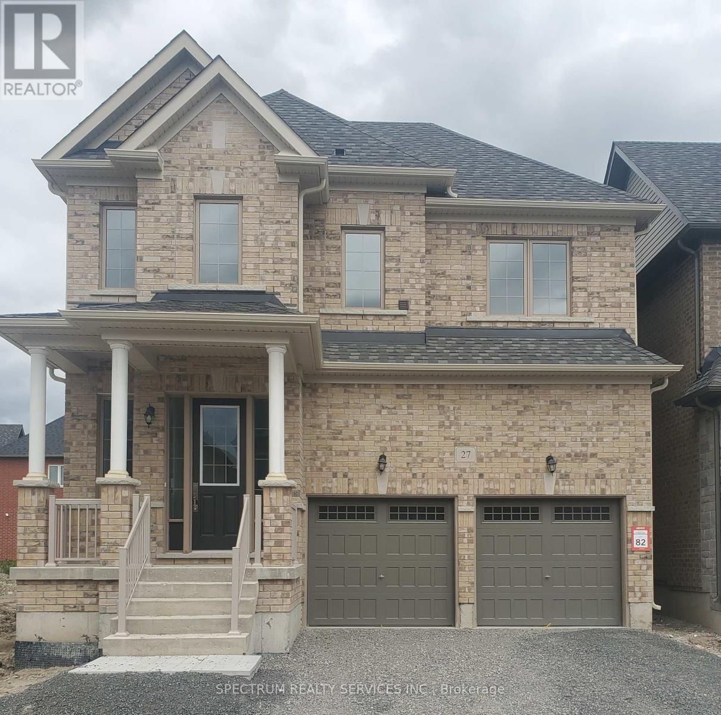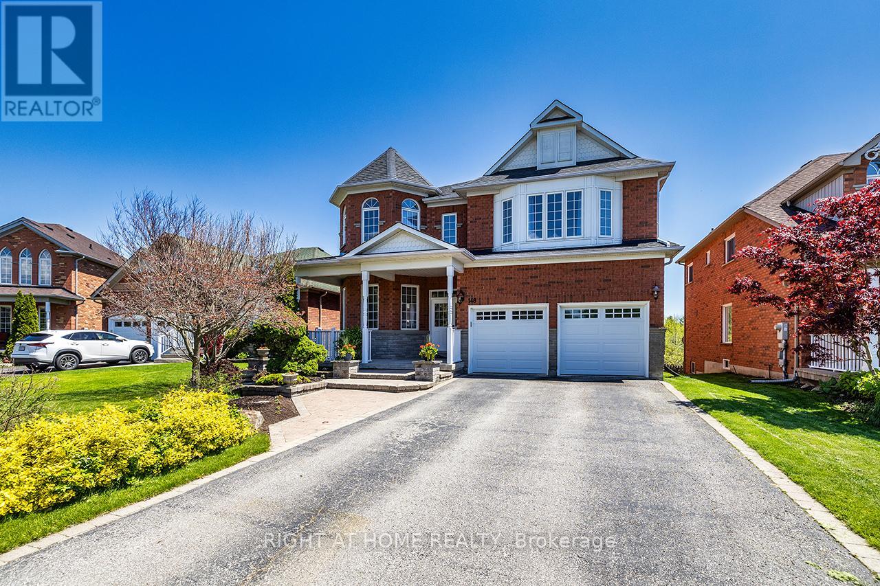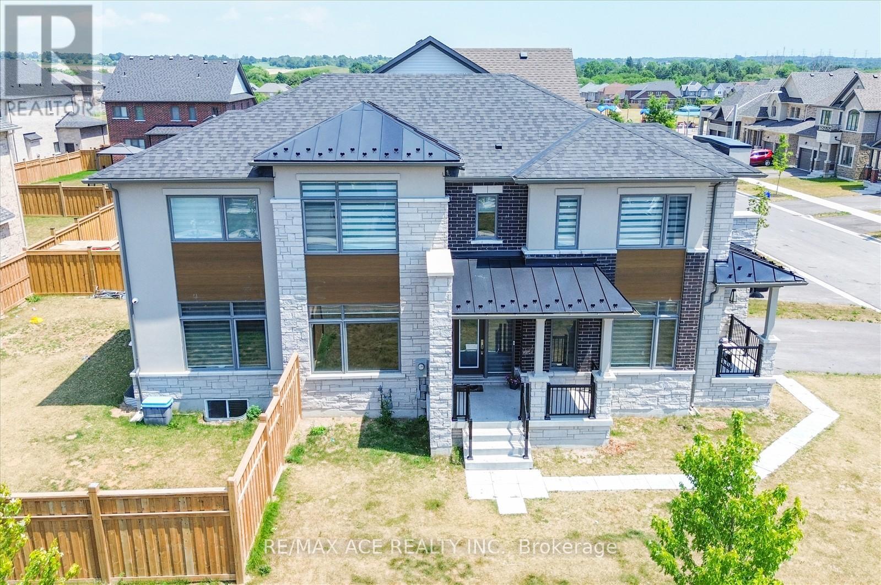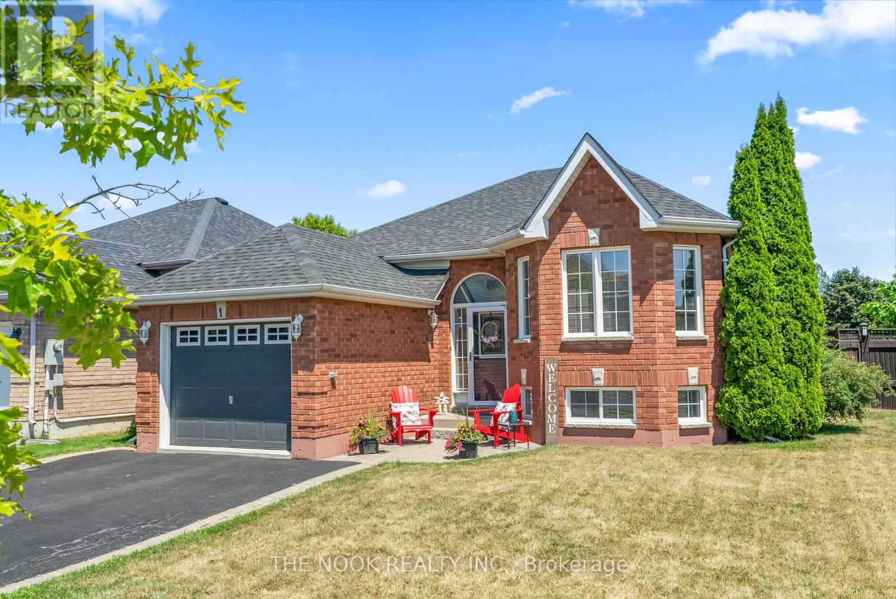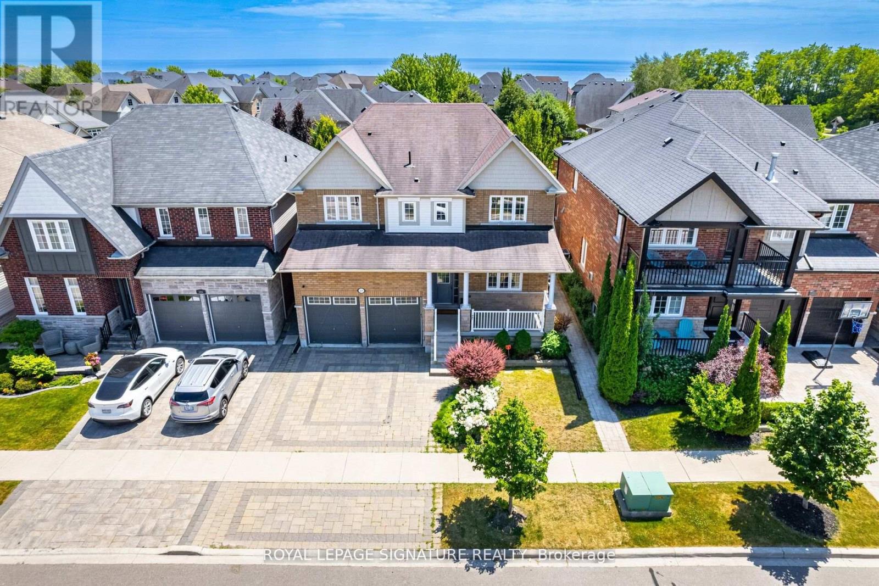Free account required
Unlock the full potential of your property search with a free account! Here's what you'll gain immediate access to:
- Exclusive Access to Every Listing
- Personalized Search Experience
- Favorite Properties at Your Fingertips
- Stay Ahead with Email Alerts
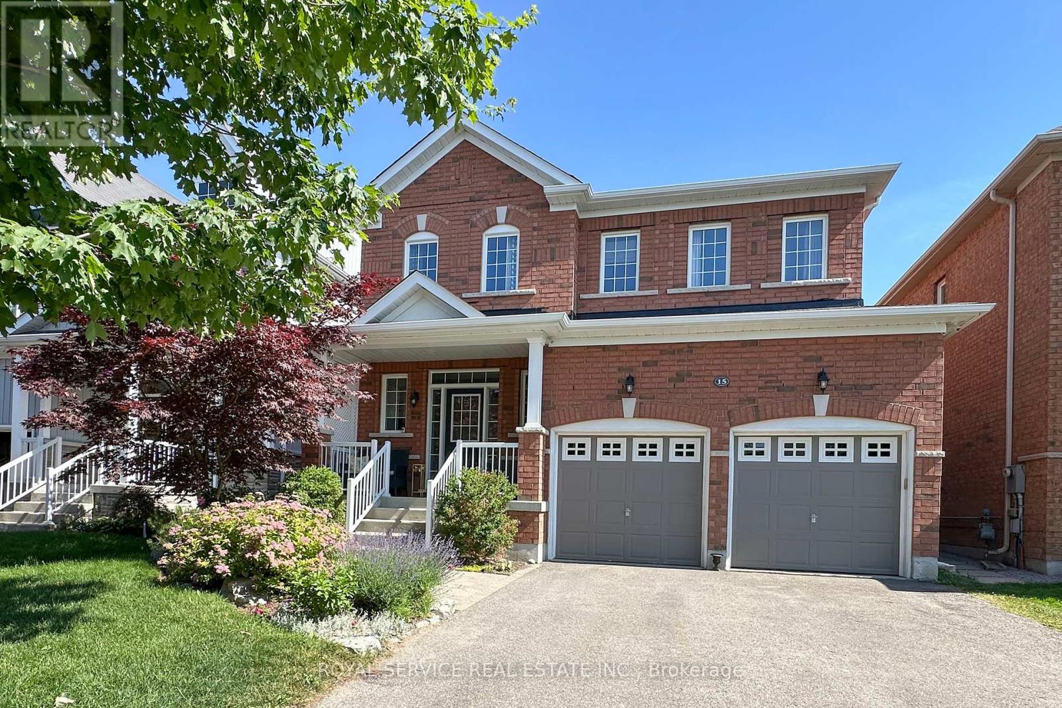
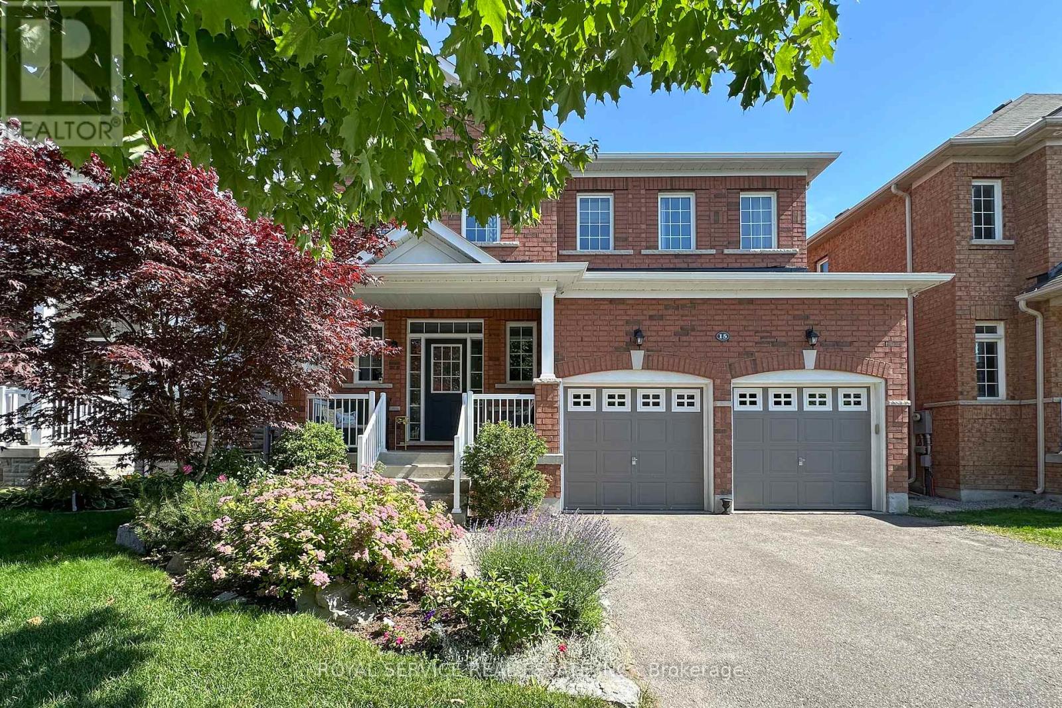
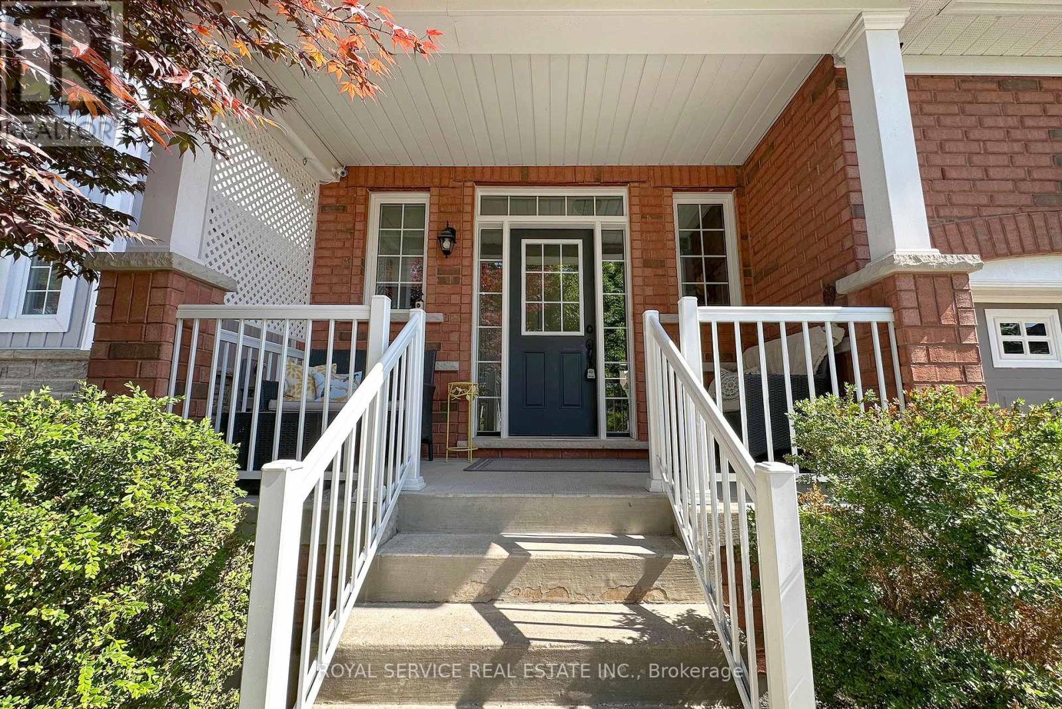
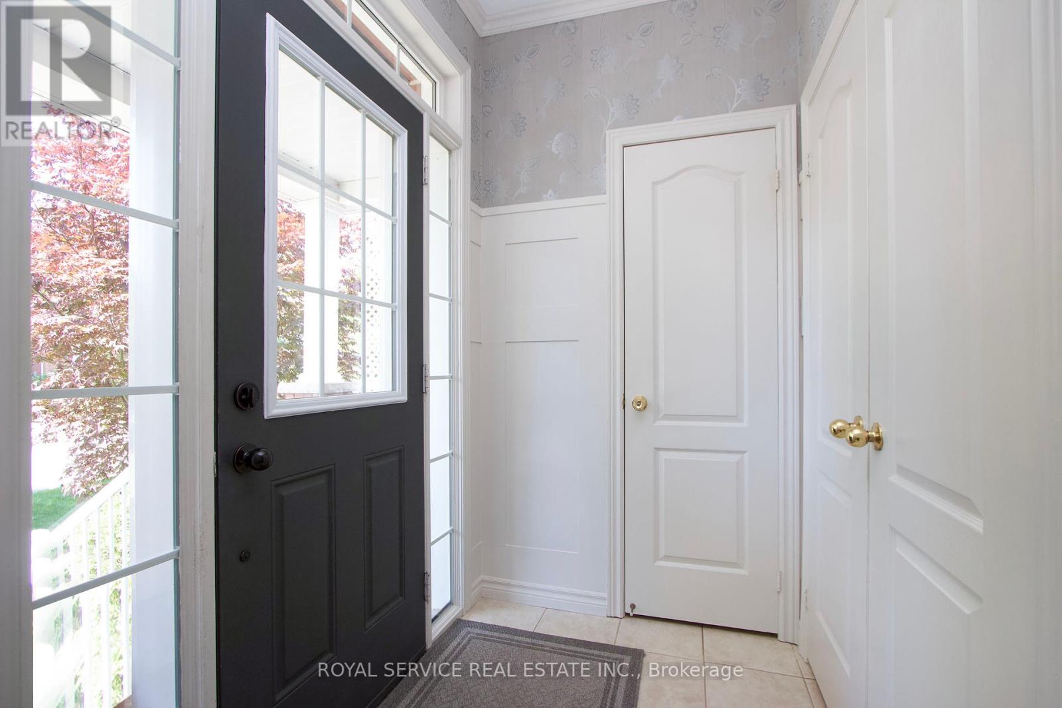
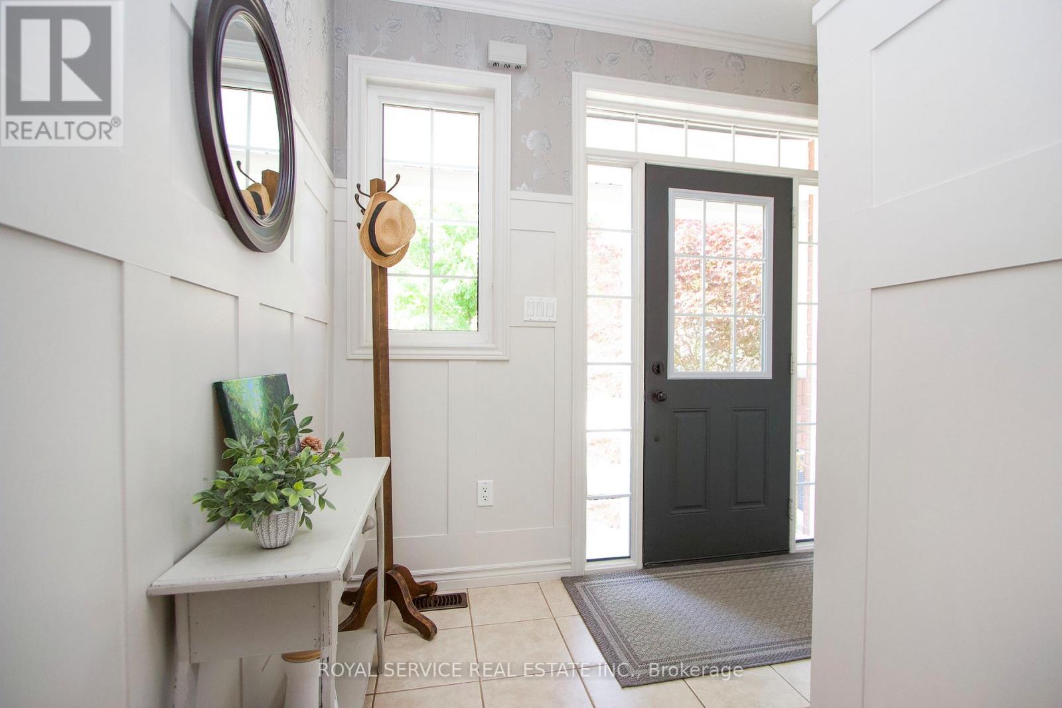
$992,900
15 THOMAS WOODLOCK STREET
Clarington, Ontario, Ontario, L1B0C7
MLS® Number: E12278334
Property description
Welcome to this spacious 4 bedroom 2125 sq ft. all brick home, perfectly located in a family-friendly neighborhood just steps from park and splash pad. Featuring a double car garage with entry from home and a fully landscaped fenced yard. This home offers both curb appeal and functionality. Inside you will find a warm and inviting main floor with a bright family room with gas fireplace, perfect for relaxing evenings. The spacious kitchen offers a breakfast area with a walk out to the deck overlooking the back yard. combination Dining and living room space with hardwood floors Upstairs you will find four good sized bedrooms including the primary bedroom with a large walk in closet and ensuite bath. Enjoy a good book in the reading nook. The basement is partially finished awaiting your final design. The location of this home also enables quick access to the 401, 407, and hwy 115/35 This home is move in ready
Building information
Type
*****
Age
*****
Amenities
*****
Appliances
*****
Basement Development
*****
Basement Type
*****
Construction Style Attachment
*****
Cooling Type
*****
Exterior Finish
*****
Fireplace Present
*****
FireplaceTotal
*****
Flooring Type
*****
Foundation Type
*****
Half Bath Total
*****
Heating Fuel
*****
Heating Type
*****
Size Interior
*****
Stories Total
*****
Utility Water
*****
Land information
Amenities
*****
Fence Type
*****
Landscape Features
*****
Sewer
*****
Size Depth
*****
Size Frontage
*****
Size Irregular
*****
Size Total
*****
Rooms
Main level
Laundry room
*****
Eating area
*****
Kitchen
*****
Family room
*****
Dining room
*****
Living room
*****
Lower level
Utility room
*****
Games room
*****
Recreational, Games room
*****
Second level
Bedroom 4
*****
Bedroom 3
*****
Bedroom 2
*****
Primary Bedroom
*****
Courtesy of ROYAL SERVICE REAL ESTATE INC.
Book a Showing for this property
Please note that filling out this form you'll be registered and your phone number without the +1 part will be used as a password.
