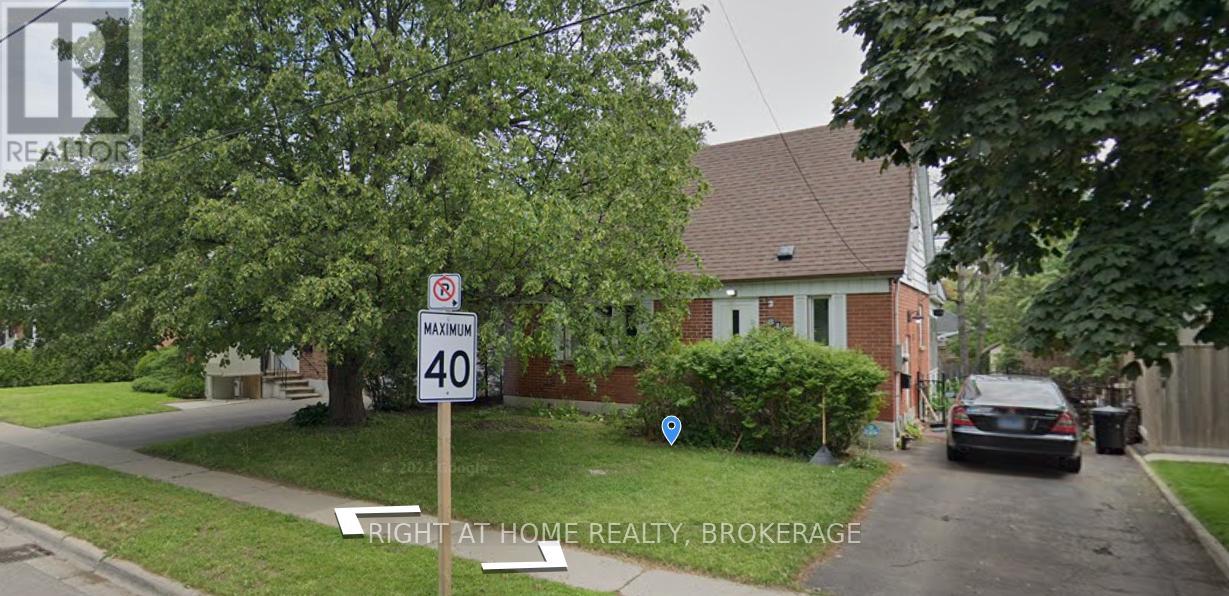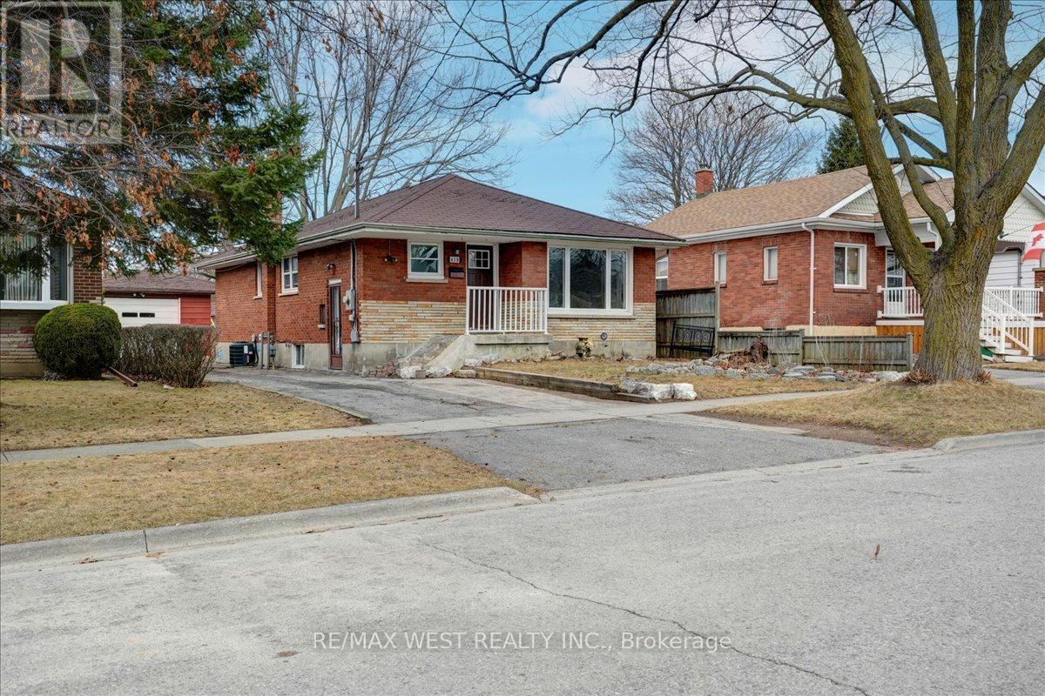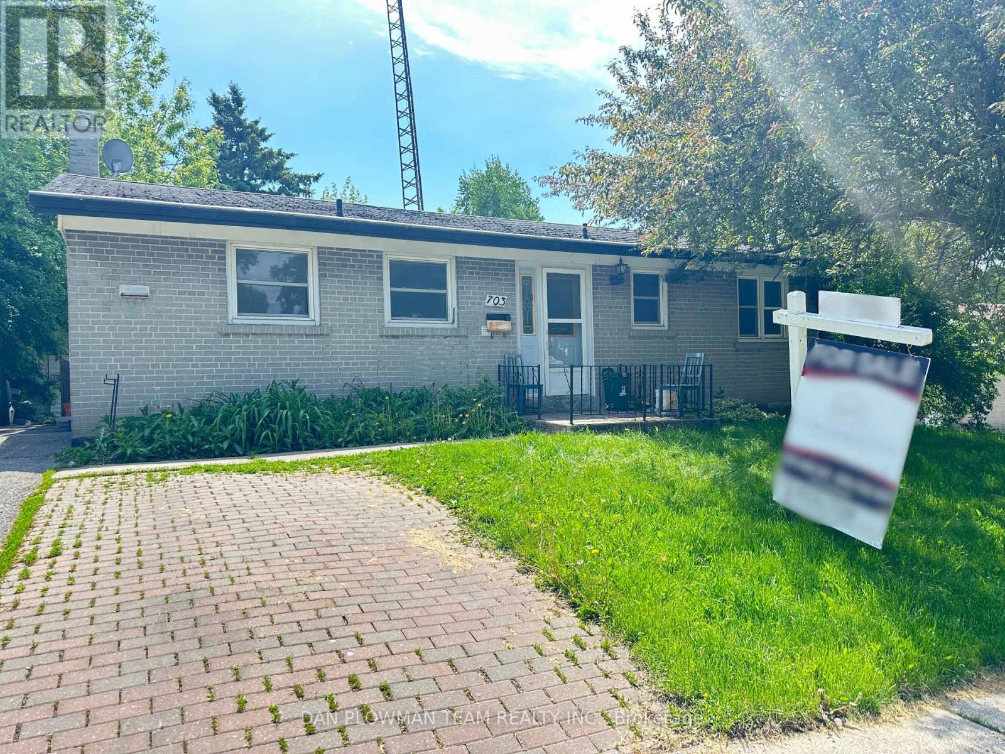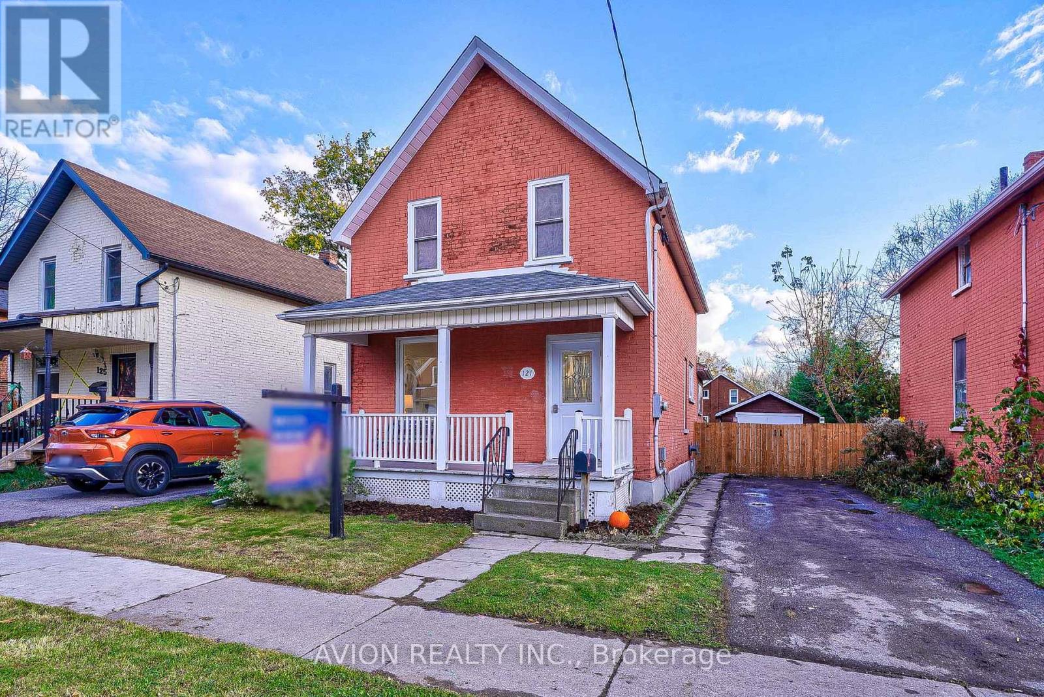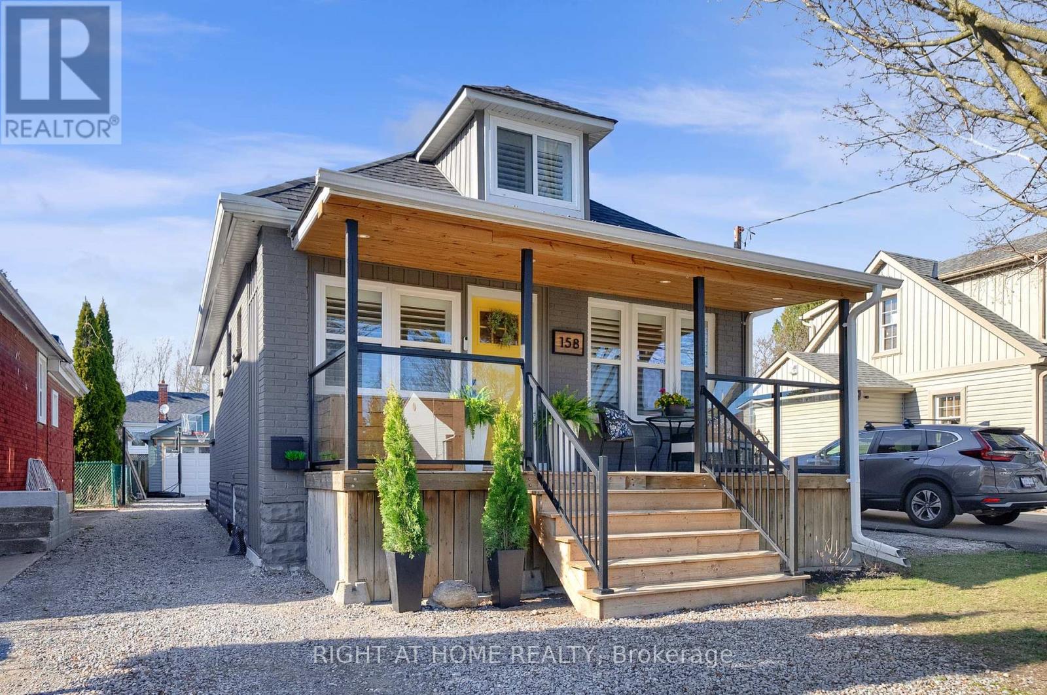Free account required
Unlock the full potential of your property search with a free account! Here's what you'll gain immediate access to:
- Exclusive Access to Every Listing
- Personalized Search Experience
- Favorite Properties at Your Fingertips
- Stay Ahead with Email Alerts
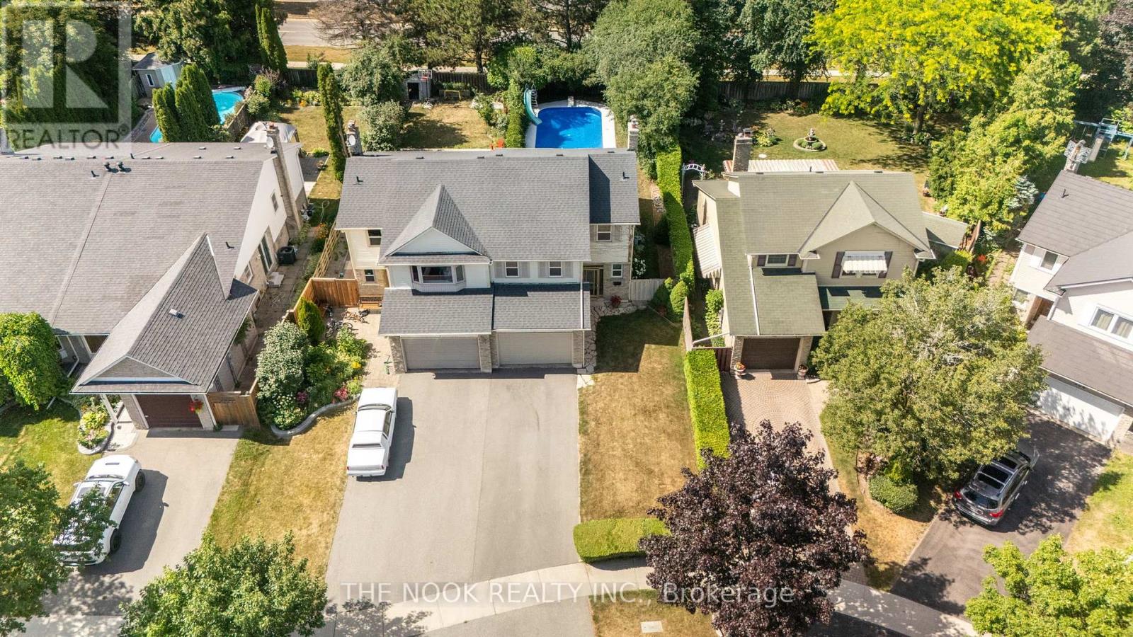
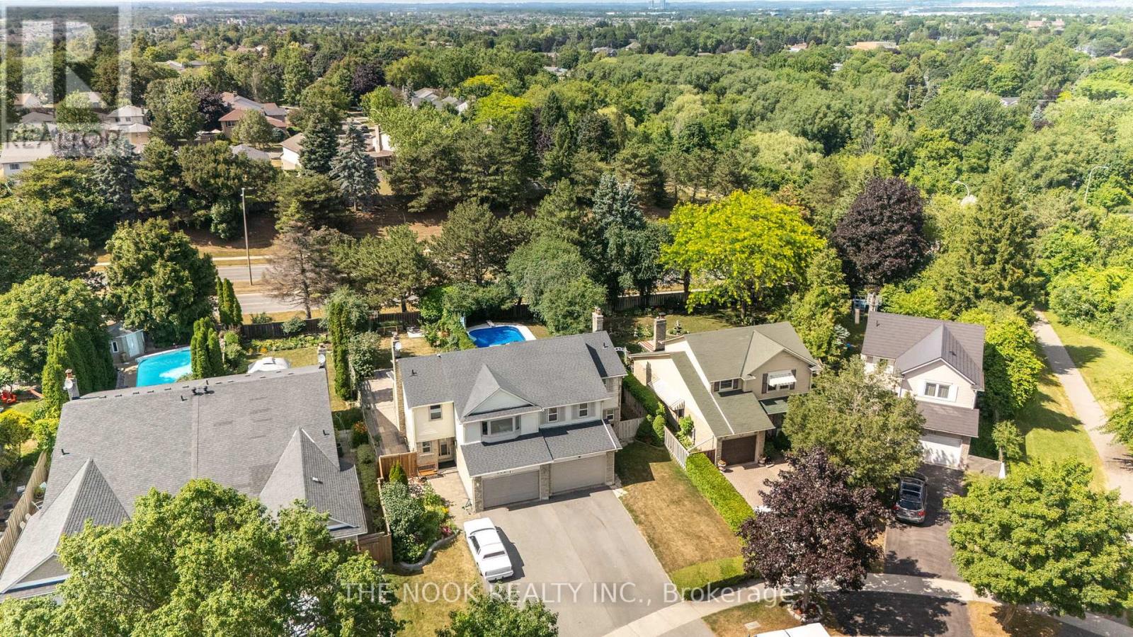
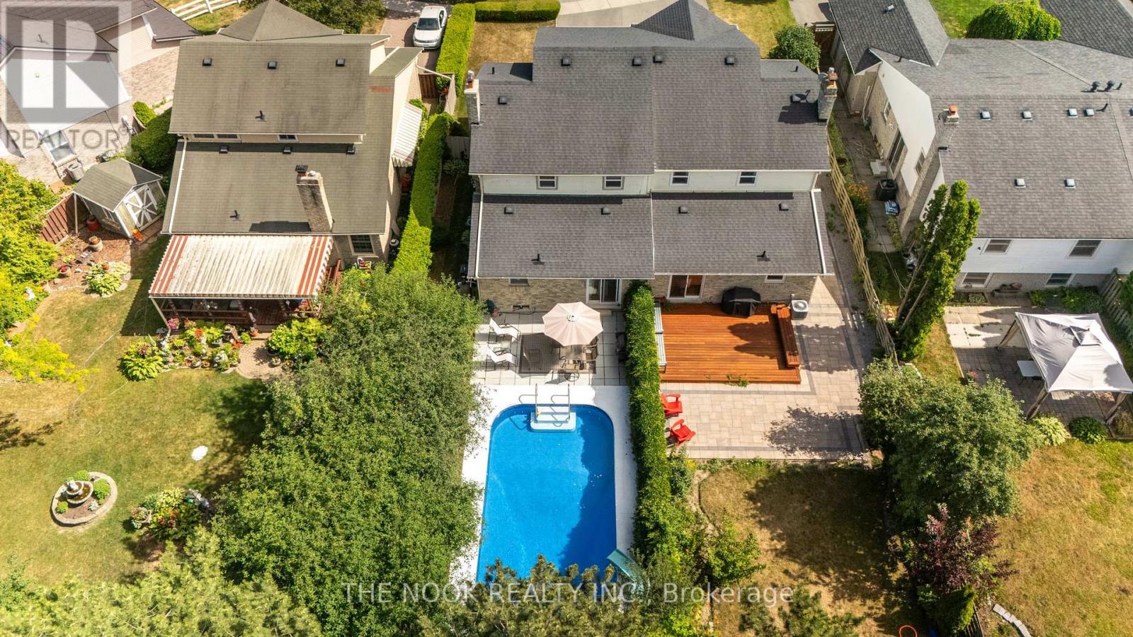
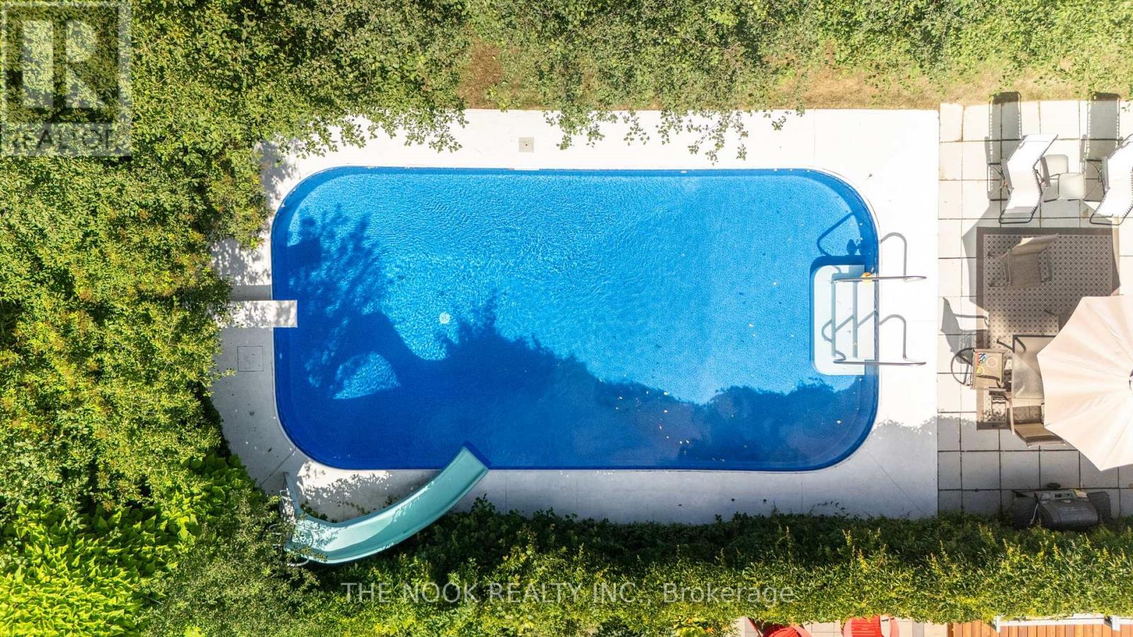
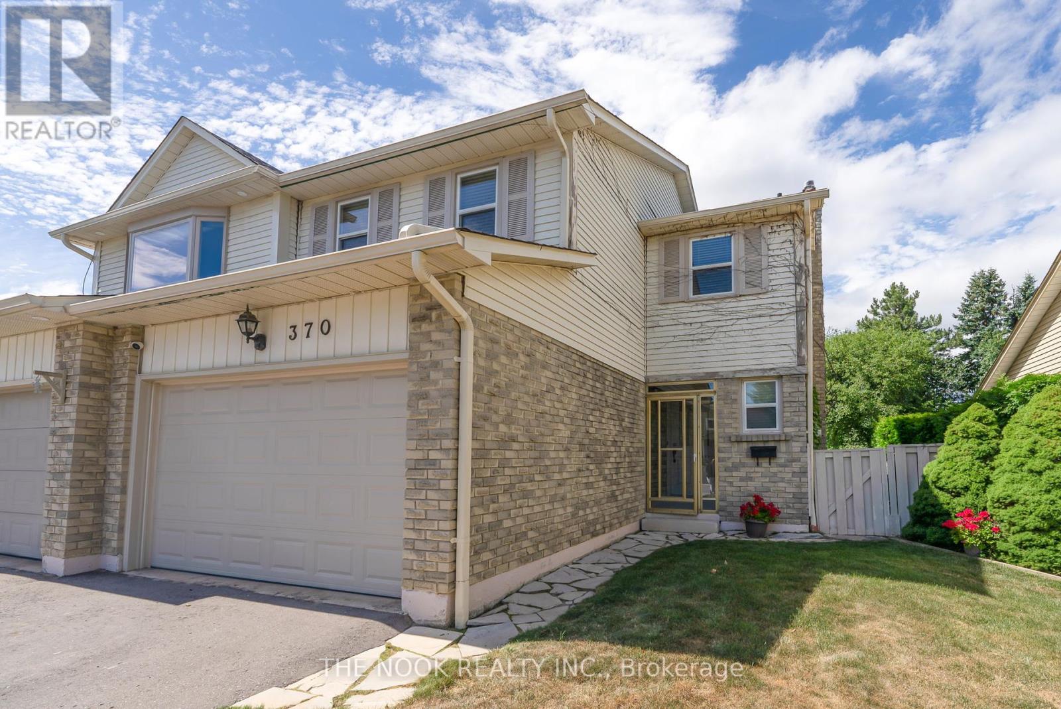
$729,000
370 PRINCE OF WALES DRIVE
Whitby, Ontario, Ontario, L1N6M9
MLS® Number: E12273799
Property description
Rare Opportunity for First-Time Home Buyers and Growing Families !Welcome to this beautifully maintained home featuring a brand new kitchen renovation (2025) with stunning quartz countertops and an open-concept layout flowing seamlessly into the family room, complete with a freshly painted fireplace. Enjoy a separate living room and formal dining room with a walkout to the patio and heated inground pool perfect for entertaining and family fun from spring through early fall. The pool includes a brand new liner (2025) and is surrounded by mature privacy shrubs with no rear neighbours. Upstairs, the spacious primary bedroom comfortably fits any bed size and additional furniture, and features a 3-piece ensuite. The additional bedrooms offer generous space, ideal for children, guests, or a home office. The finished basement includes a large recreation room and an extra bedroom or office, offering even more flexibility for your lifestyle needs.
Building information
Type
*****
Amenities
*****
Appliances
*****
Basement Development
*****
Basement Type
*****
Construction Style Attachment
*****
Cooling Type
*****
Exterior Finish
*****
Fireplace Present
*****
Flooring Type
*****
Foundation Type
*****
Half Bath Total
*****
Heating Fuel
*****
Heating Type
*****
Size Interior
*****
Stories Total
*****
Utility Water
*****
Land information
Sewer
*****
Size Depth
*****
Size Frontage
*****
Size Irregular
*****
Size Total
*****
Rooms
Main level
Living room
*****
Dining room
*****
Kitchen
*****
Family room
*****
Basement
Bedroom 4
*****
Recreational, Games room
*****
Second level
Bedroom 3
*****
Bedroom 2
*****
Primary Bedroom
*****
Main level
Living room
*****
Dining room
*****
Kitchen
*****
Family room
*****
Basement
Bedroom 4
*****
Recreational, Games room
*****
Second level
Bedroom 3
*****
Bedroom 2
*****
Primary Bedroom
*****
Main level
Living room
*****
Dining room
*****
Kitchen
*****
Family room
*****
Basement
Bedroom 4
*****
Recreational, Games room
*****
Second level
Bedroom 3
*****
Bedroom 2
*****
Primary Bedroom
*****
Main level
Living room
*****
Dining room
*****
Kitchen
*****
Family room
*****
Basement
Bedroom 4
*****
Recreational, Games room
*****
Second level
Bedroom 3
*****
Bedroom 2
*****
Primary Bedroom
*****
Courtesy of THE NOOK REALTY INC.
Book a Showing for this property
Please note that filling out this form you'll be registered and your phone number without the +1 part will be used as a password.


