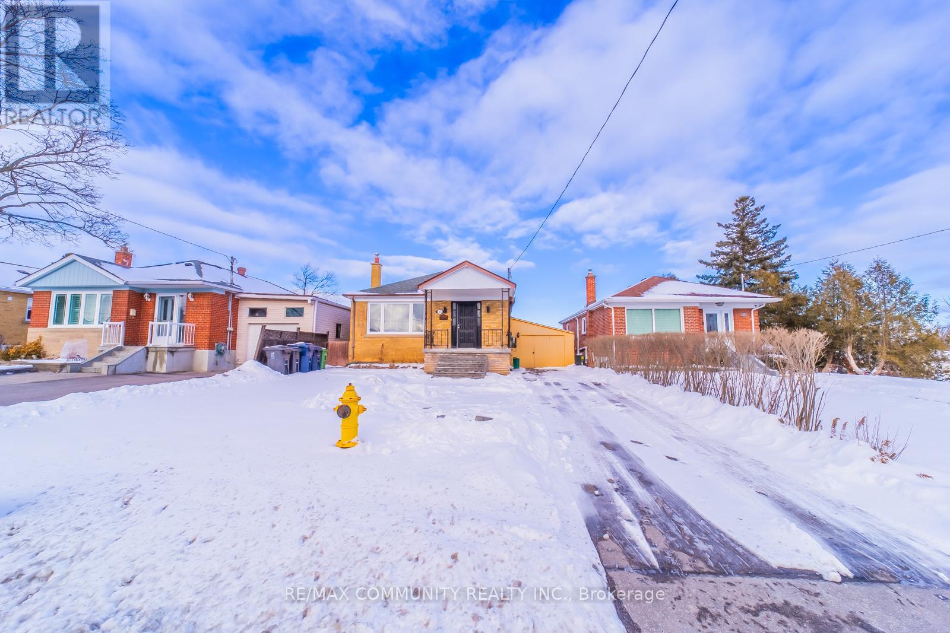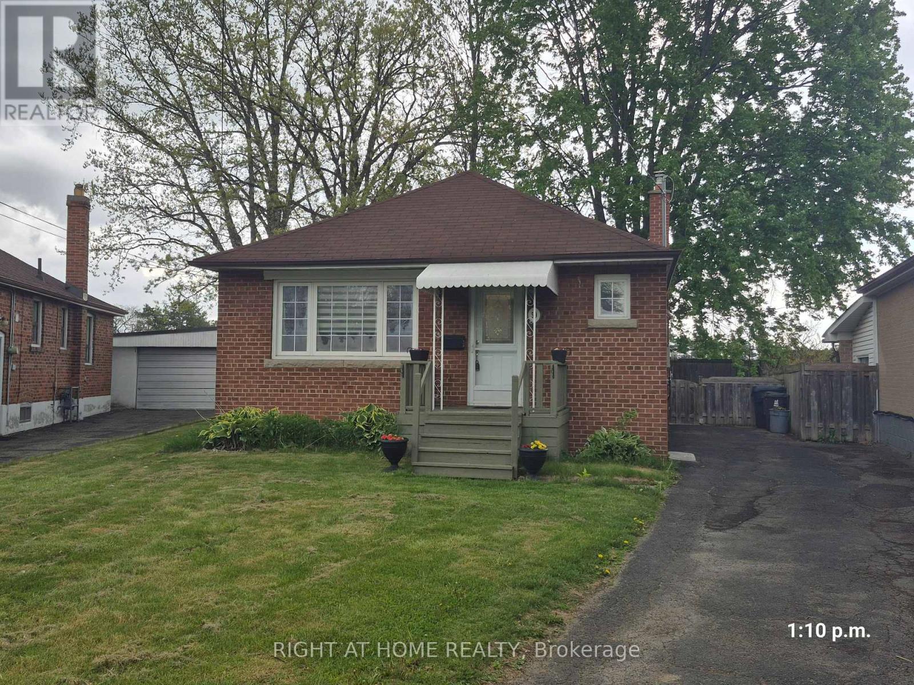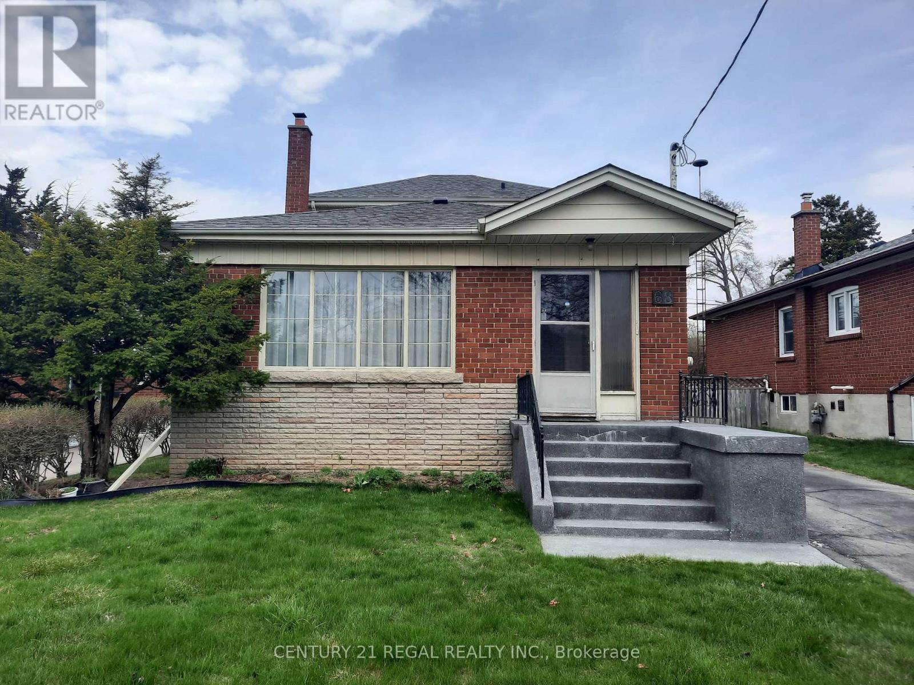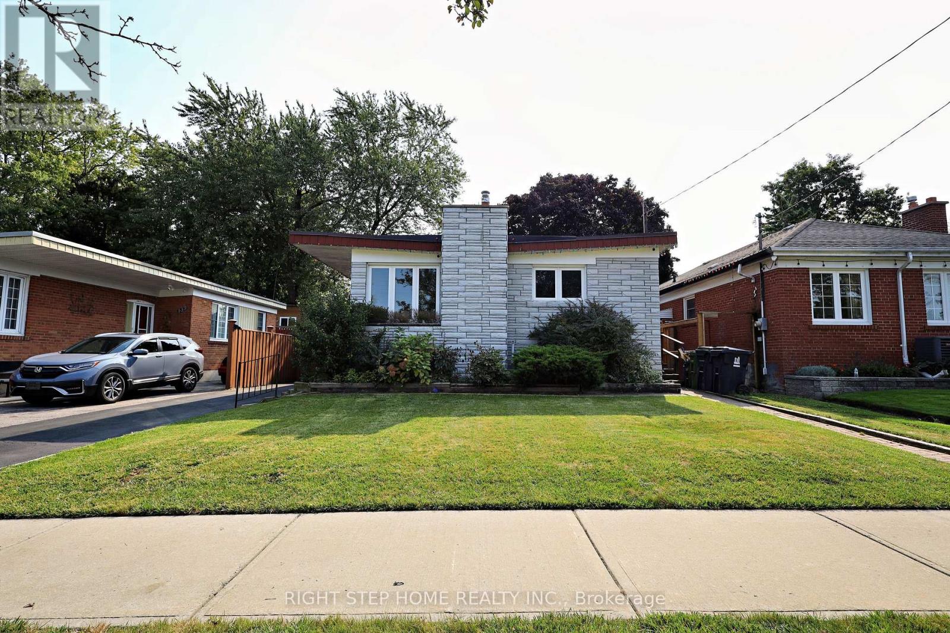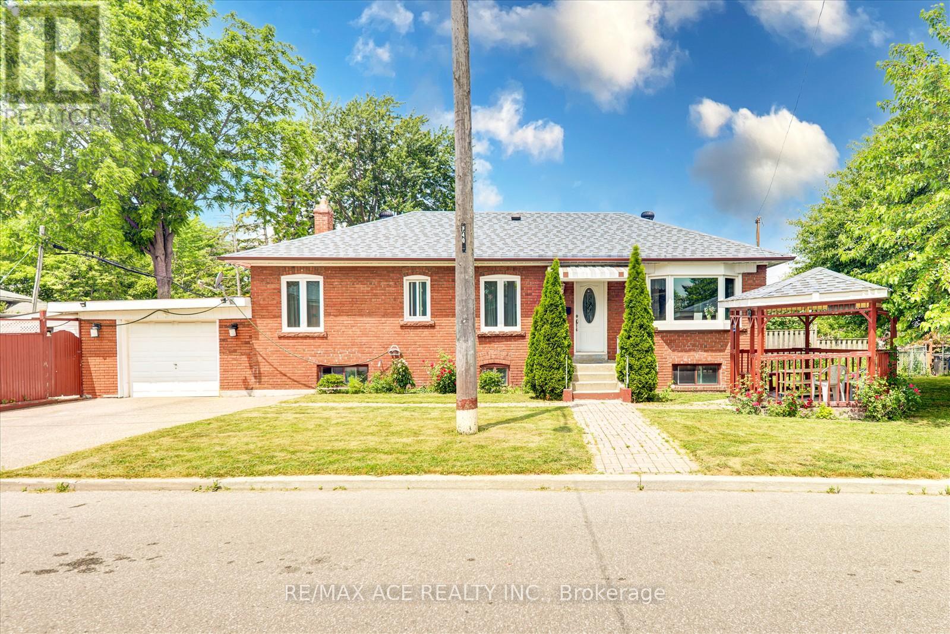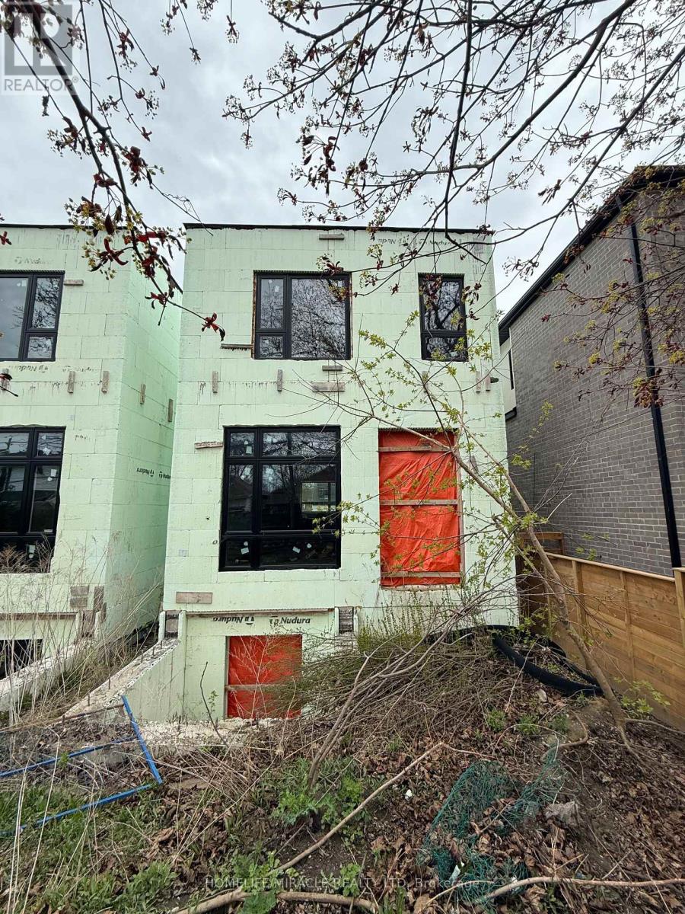Free account required
Unlock the full potential of your property search with a free account! Here's what you'll gain immediate access to:
- Exclusive Access to Every Listing
- Personalized Search Experience
- Favorite Properties at Your Fingertips
- Stay Ahead with Email Alerts
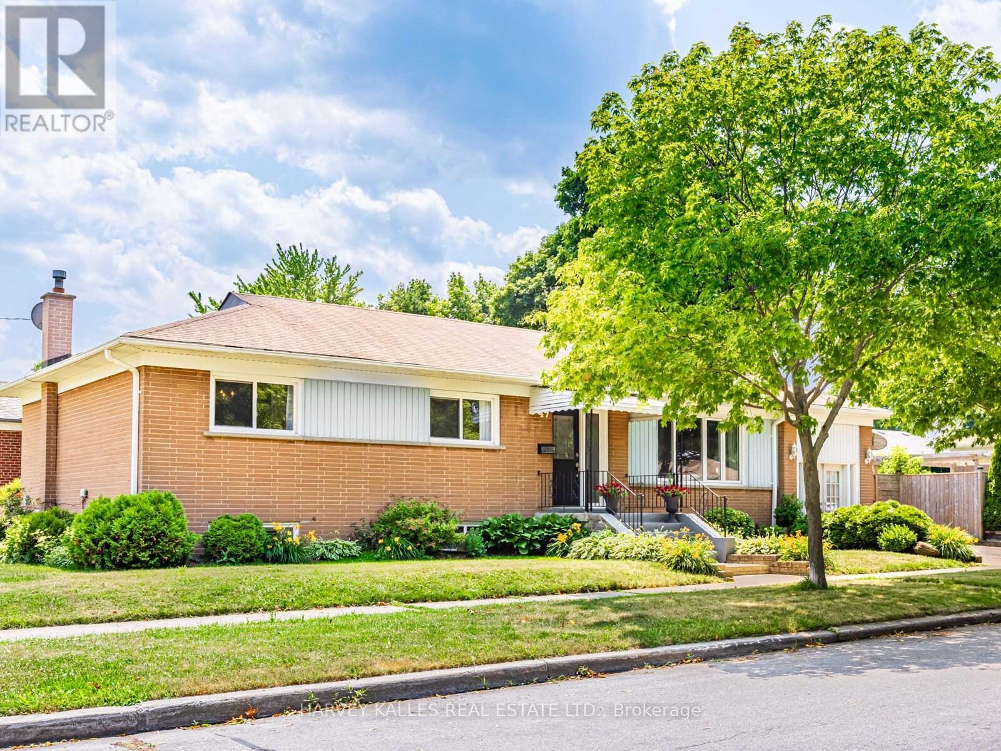
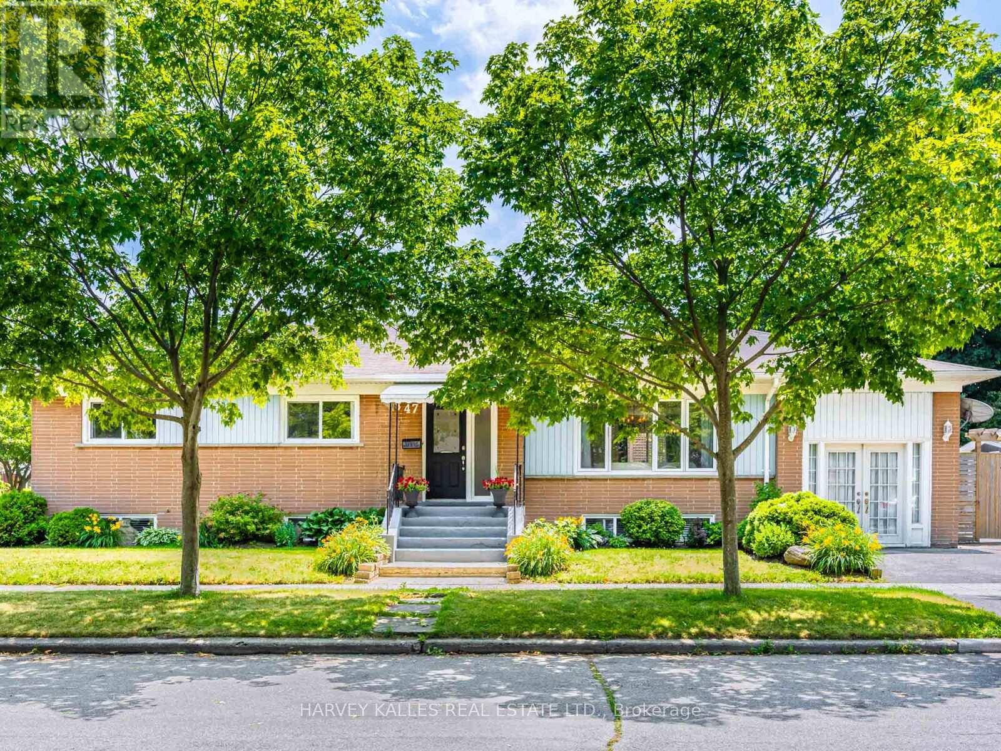
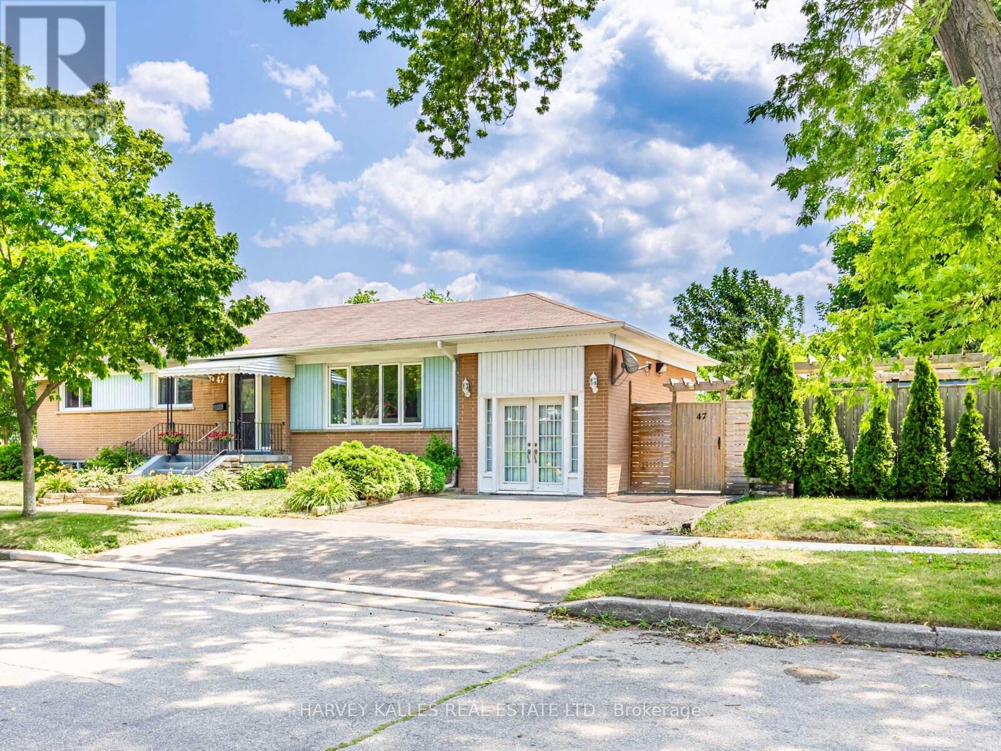
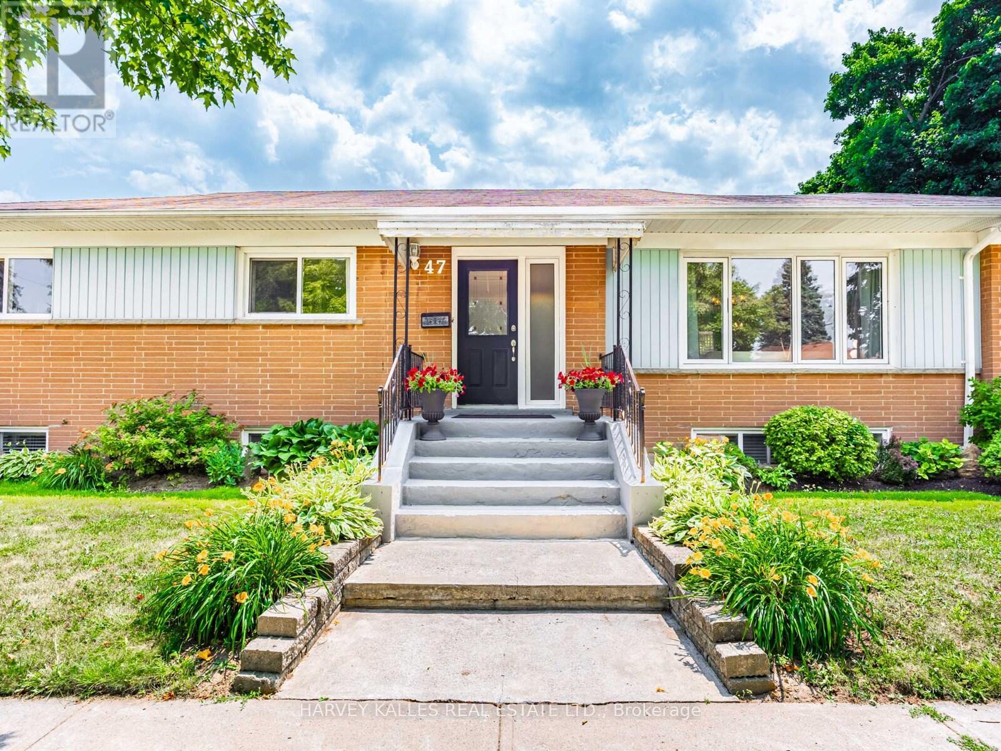
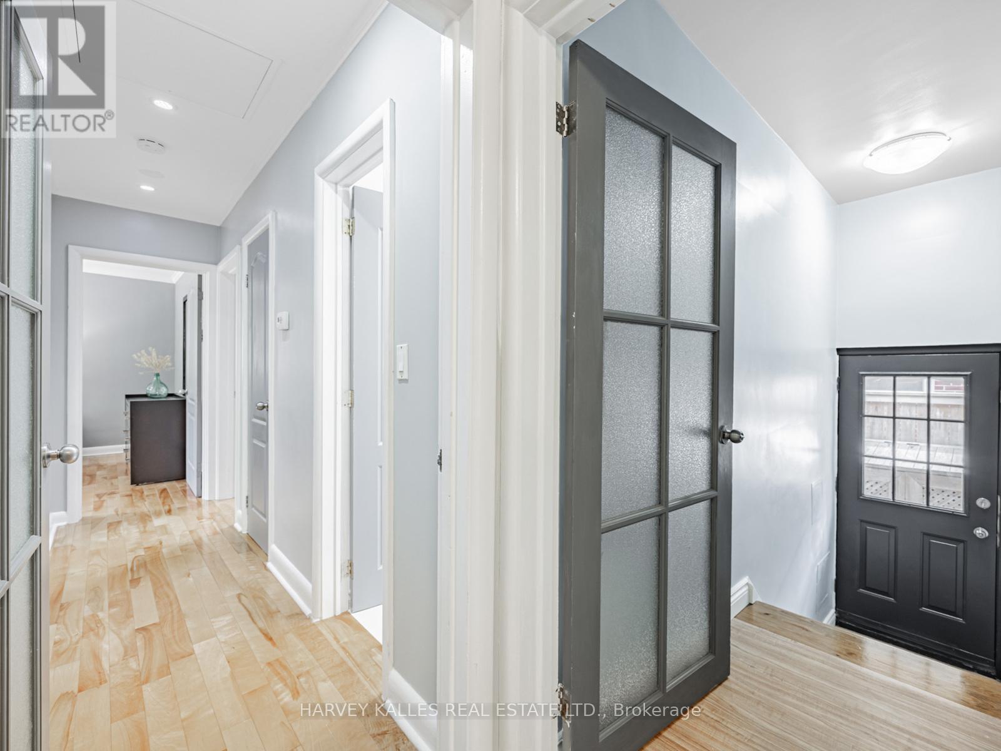
$999,999
47 BASILDON CRESCENT
Toronto, Ontario, Ontario, M1M3E1
MLS® Number: E12269385
Property description
A home youll fall in love with, in a location youll never want to leave! A rare opportunity to own a stunning detached bungalow offering 6 spacious bedrooms and 4 bathrooms in a prime Scarborough location. This beautifully maintained home features a bright main floor with gleaming hardwood floors throughout, an open-concept living and dining area with walkout to a full patio, overlooking a beautifully landscaped backyard oasis, a truly breathtaking backyard retreat.The renovated kitchen is a standout, featuring quartz countertops, stainless steel appliances,and a cozy eat-in area. Three generously sized bedrooms on the main level include closets andlarge windows, along with a full 4-piece bath, a convenient powder room, and a laundry closet.The fully finished basement with a separate entrance creates an independent living area, great for guests, extended family, or potential rental income. It includes a full kitchen, open living and dining areas, a powder room, three additional bedrooms, all with closets and windows, a 3-piece bath, and its own separate laundry room. Situated in a prime location, just 3-minute from Scarborough GO Station, 5-minute to Warden Station, 10-minute drive to Scarborough General Hospital and easy access to transit, top- rated schools, shops, restaurants, grocery stores, and parks, this home offers a perfect blend of comfort, style, and location!
Building information
Type
*****
Amenities
*****
Appliances
*****
Architectural Style
*****
Basement Development
*****
Basement Features
*****
Basement Type
*****
Construction Style Attachment
*****
Cooling Type
*****
Exterior Finish
*****
Fireplace Present
*****
Flooring Type
*****
Foundation Type
*****
Half Bath Total
*****
Heating Fuel
*****
Heating Type
*****
Size Interior
*****
Stories Total
*****
Utility Water
*****
Land information
Sewer
*****
Size Depth
*****
Size Frontage
*****
Size Irregular
*****
Size Total
*****
Rooms
Main level
Bedroom 3
*****
Bedroom 2
*****
Primary Bedroom
*****
Kitchen
*****
Dining room
*****
Living room
*****
Lower level
Bedroom 4
*****
Kitchen
*****
Dining room
*****
Living room
*****
Bedroom
*****
Bedroom 5
*****
Main level
Bedroom 3
*****
Bedroom 2
*****
Primary Bedroom
*****
Kitchen
*****
Dining room
*****
Living room
*****
Lower level
Bedroom 4
*****
Kitchen
*****
Dining room
*****
Living room
*****
Bedroom
*****
Bedroom 5
*****
Main level
Bedroom 3
*****
Bedroom 2
*****
Primary Bedroom
*****
Kitchen
*****
Dining room
*****
Living room
*****
Lower level
Bedroom 4
*****
Kitchen
*****
Dining room
*****
Living room
*****
Bedroom
*****
Bedroom 5
*****
Courtesy of HARVEY KALLES REAL ESTATE LTD.
Book a Showing for this property
Please note that filling out this form you'll be registered and your phone number without the +1 part will be used as a password.
