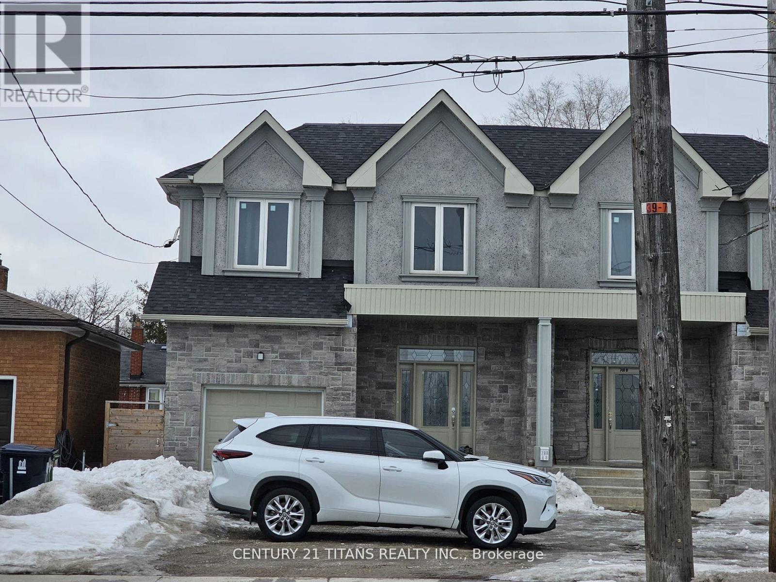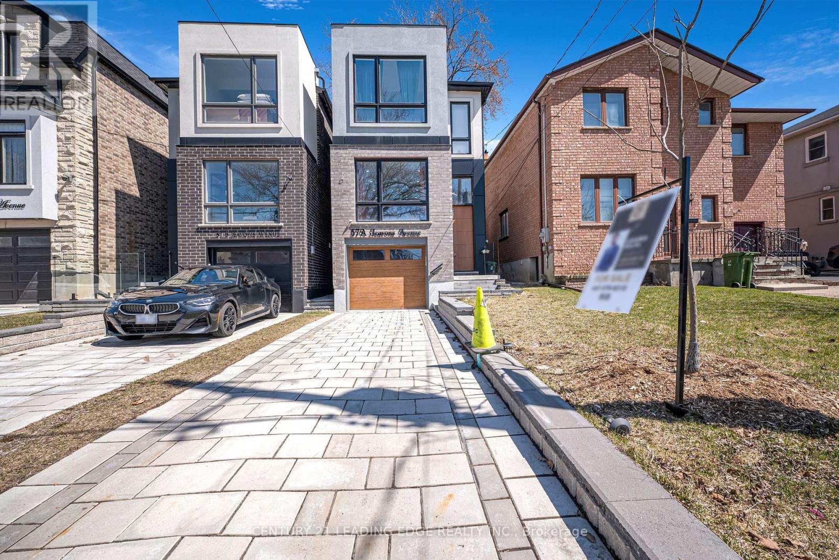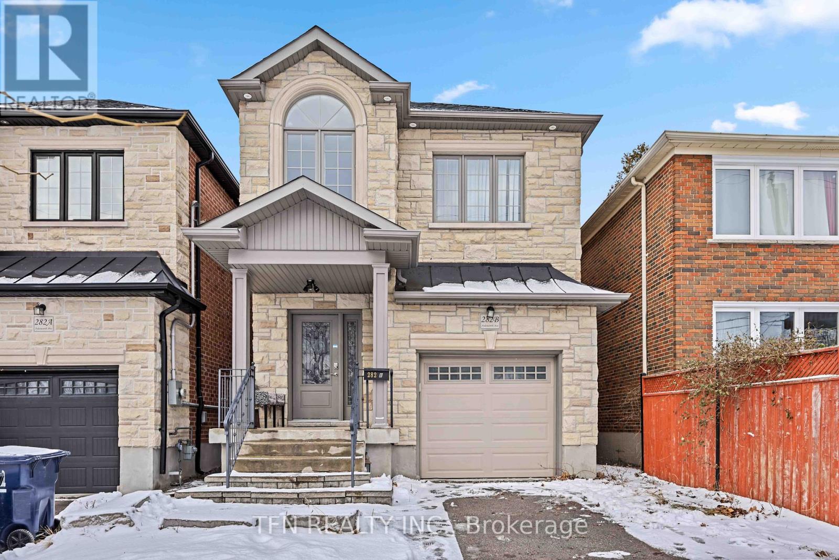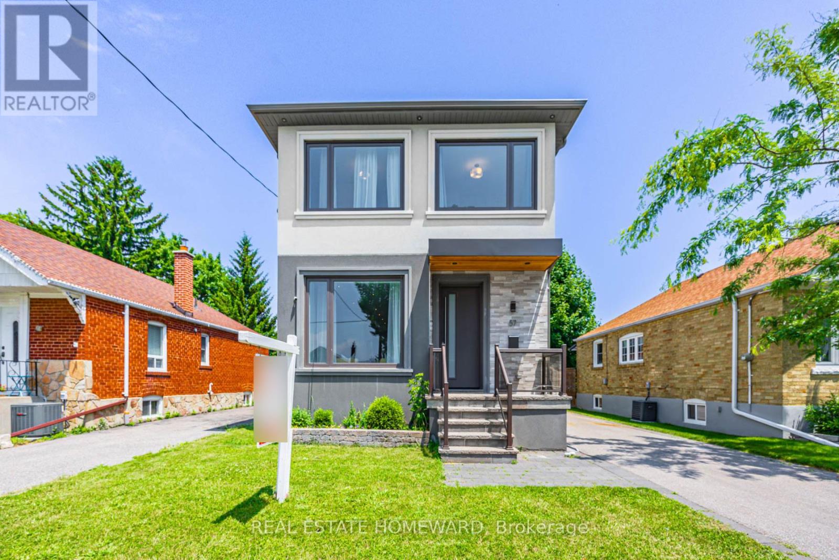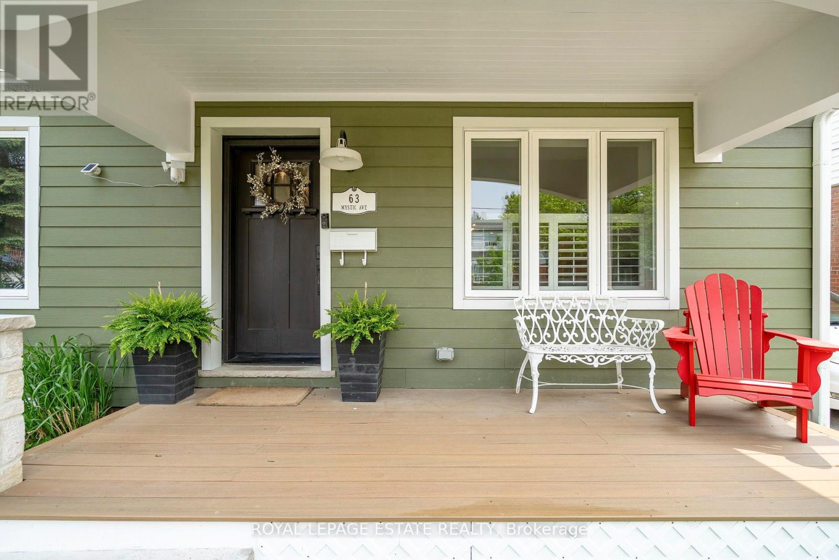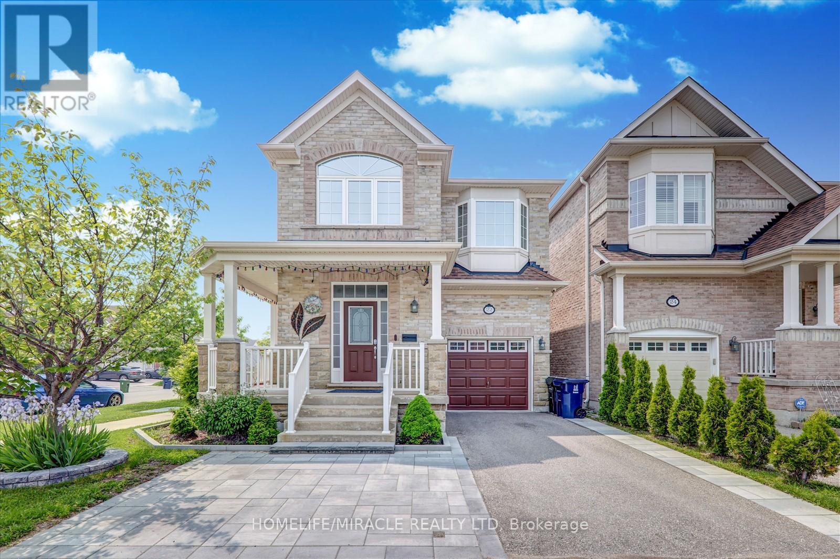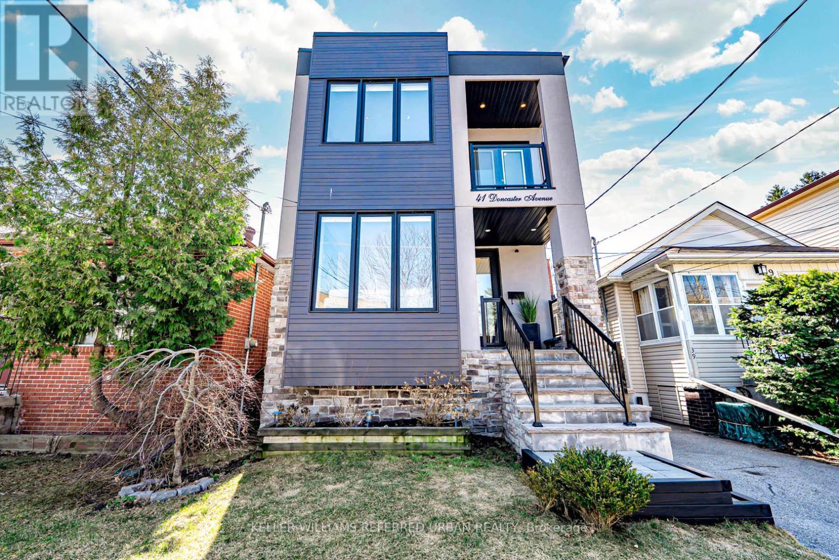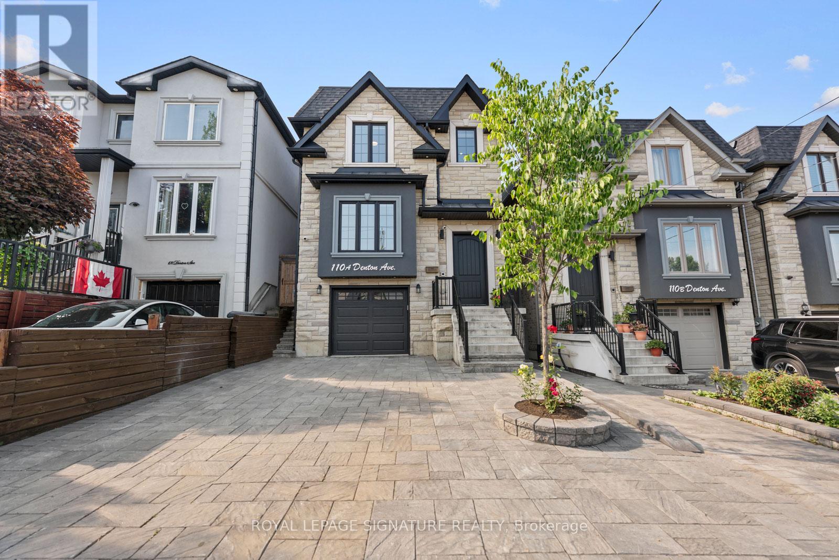Free account required
Unlock the full potential of your property search with a free account! Here's what you'll gain immediate access to:
- Exclusive Access to Every Listing
- Personalized Search Experience
- Favorite Properties at Your Fingertips
- Stay Ahead with Email Alerts
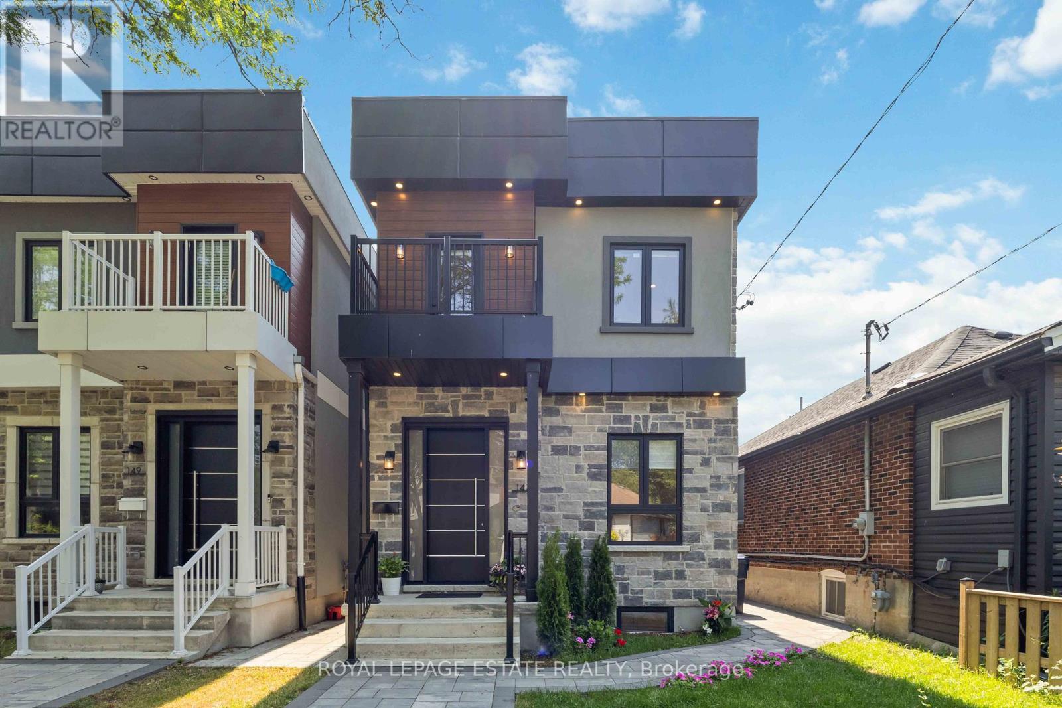
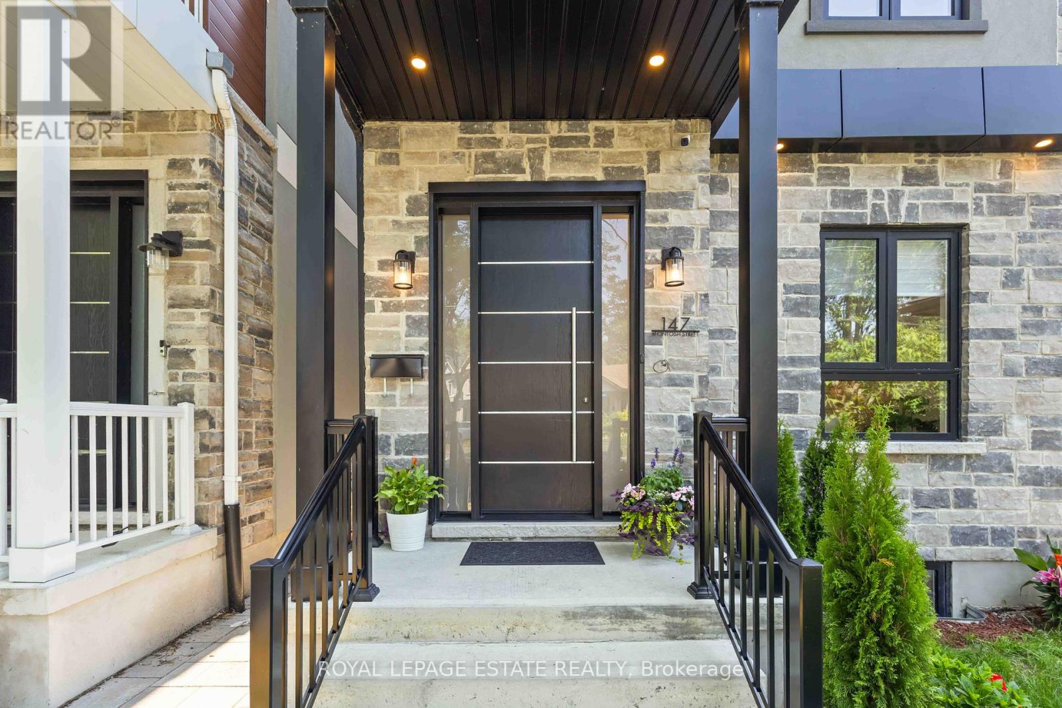
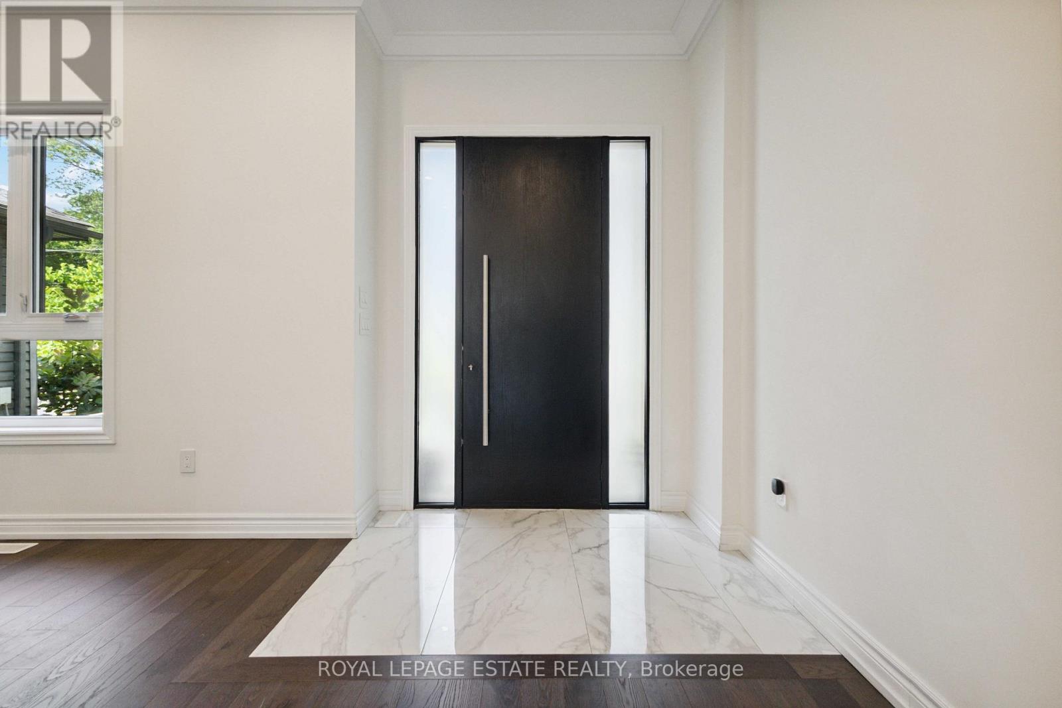
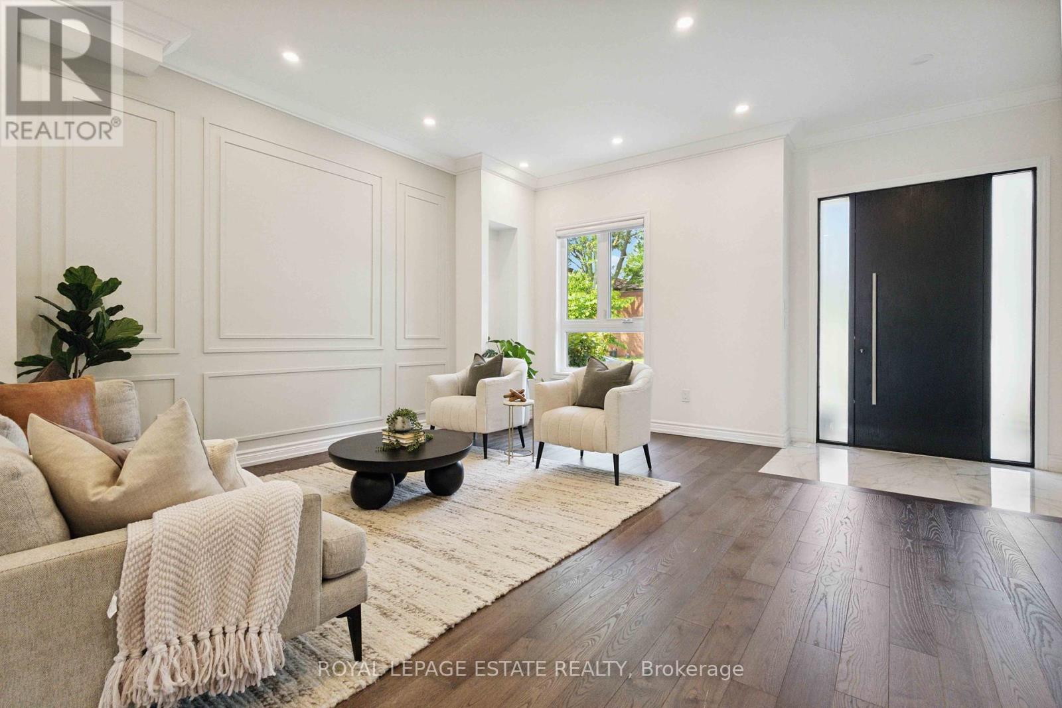
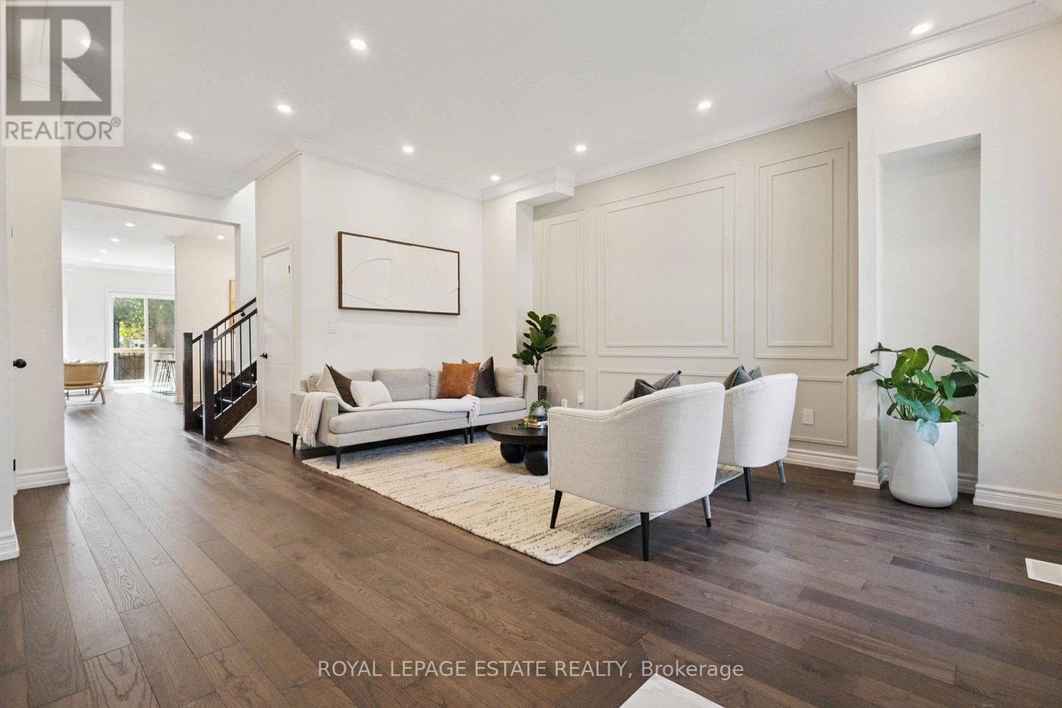
$1,399,999
147 MCINTOSH STREET
Toronto, Ontario, Ontario, M1N3Y8
MLS® Number: E12267960
Property description
Welcome to this stunning contemporary home offering style, comfort, and incredible flexibility in one of Scarboroughs most desirable neighbourhoods. Crafted with quality finishes and a modern aesthetic, this home is perfect for families and savvy investors alike. The sun-filled main floor boasts 12ft ceilings, an open-concept layout, seamlessly connecting the living, dining, and kitchen area ideal for entertaining or everyday living. The sleek kitchen features stainless steel appliances, quartz countertops, a large island with breakfast bar, and abundant cabinetry to satisfy any culinary enthusiast. The Second Floor boats 11ft ceilings, 3 Skylights, and 4 Generous Bedrooms. Located in the sought-after R.H. King Academy catchment, this home offers convenience to shops, restaurants, transit, GO Station, and the scenic Bluffers Park Marina, with downtown Toronto just a short drive away.The true highlight is the separate potential investment suite, featuring its own private entrance and two bedrooms, offering excellent potential for rental income, multi-generational living, or a private workspace. Maximize your investment or enjoy the versatility of extra space for extended family or guests.This is your chance to own a modern, move-in-ready home with built-in income potential in a vibrant, well-connected community!
Building information
Type
*****
Appliances
*****
Basement Development
*****
Basement Features
*****
Basement Type
*****
Construction Style Attachment
*****
Cooling Type
*****
Exterior Finish
*****
Flooring Type
*****
Foundation Type
*****
Half Bath Total
*****
Heating Fuel
*****
Heating Type
*****
Size Interior
*****
Stories Total
*****
Utility Water
*****
Land information
Sewer
*****
Size Depth
*****
Size Frontage
*****
Size Irregular
*****
Size Total
*****
Rooms
Main level
Living room
*****
Dining room
*****
Kitchen
*****
Family room
*****
Basement
Living room
*****
Bedroom
*****
Bedroom
*****
Kitchen
*****
Second level
Laundry room
*****
Bedroom 4
*****
Bedroom 3
*****
Bedroom 2
*****
Primary Bedroom
*****
Main level
Living room
*****
Dining room
*****
Kitchen
*****
Family room
*****
Basement
Living room
*****
Bedroom
*****
Bedroom
*****
Kitchen
*****
Second level
Laundry room
*****
Bedroom 4
*****
Bedroom 3
*****
Bedroom 2
*****
Primary Bedroom
*****
Main level
Living room
*****
Dining room
*****
Kitchen
*****
Family room
*****
Basement
Living room
*****
Bedroom
*****
Bedroom
*****
Kitchen
*****
Second level
Laundry room
*****
Bedroom 4
*****
Bedroom 3
*****
Bedroom 2
*****
Primary Bedroom
*****
Main level
Living room
*****
Dining room
*****
Kitchen
*****
Family room
*****
Basement
Living room
*****
Bedroom
*****
Bedroom
*****
Kitchen
*****
Second level
Laundry room
*****
Bedroom 4
*****
Bedroom 3
*****
Courtesy of ROYAL LEPAGE ESTATE REALTY
Book a Showing for this property
Please note that filling out this form you'll be registered and your phone number without the +1 part will be used as a password.
