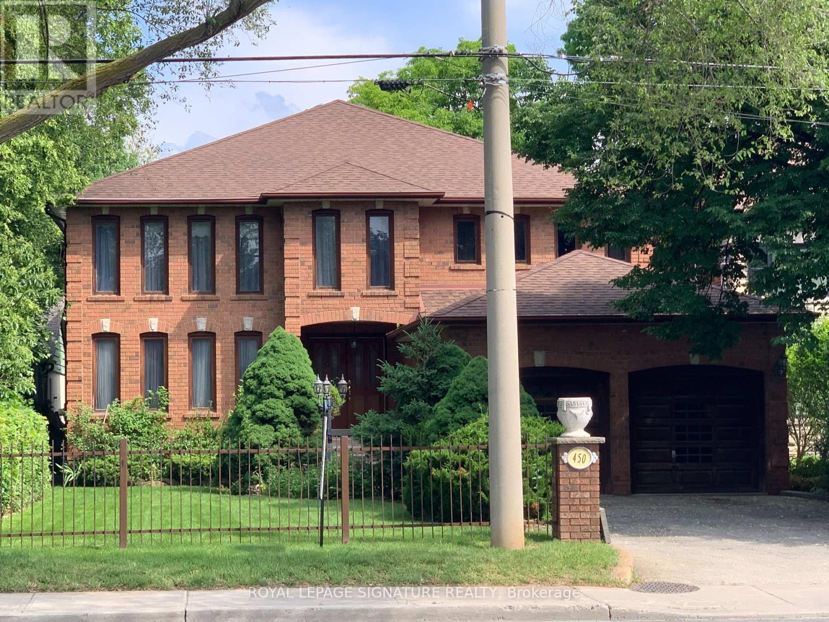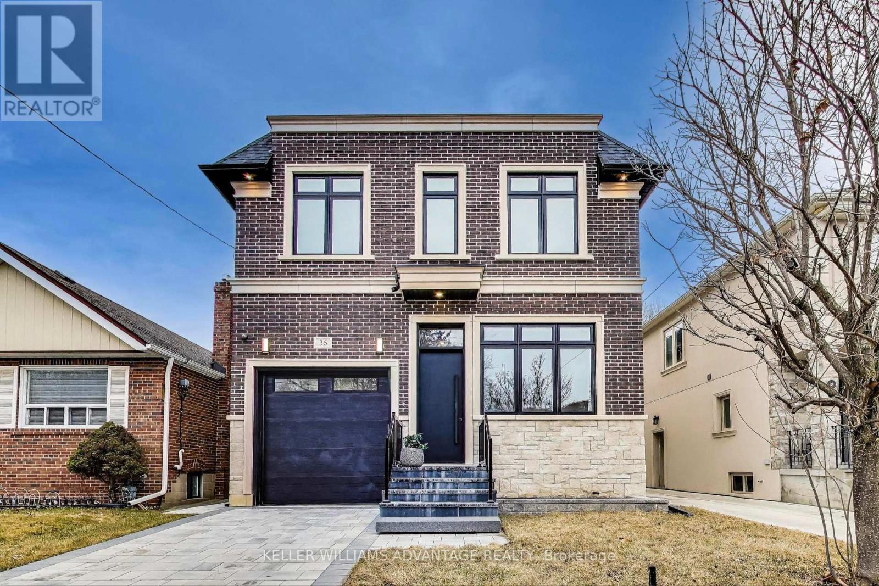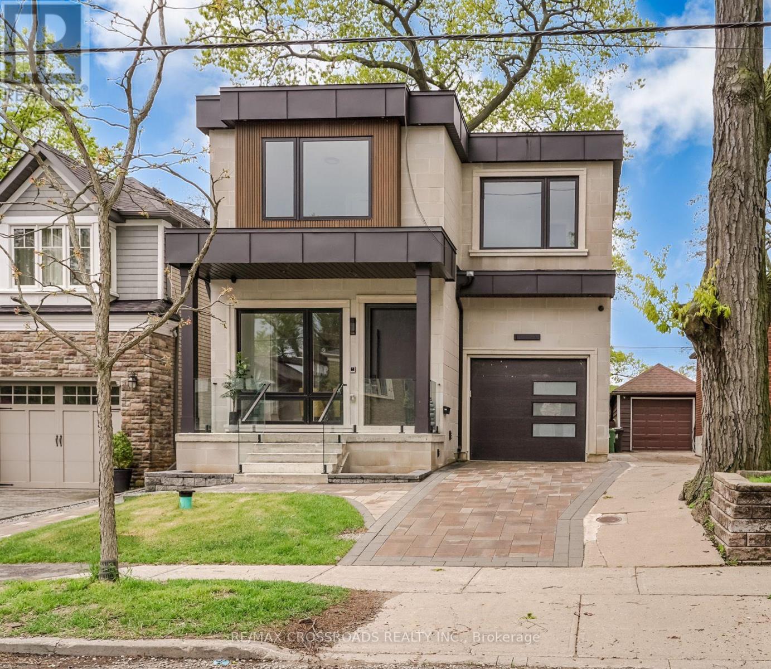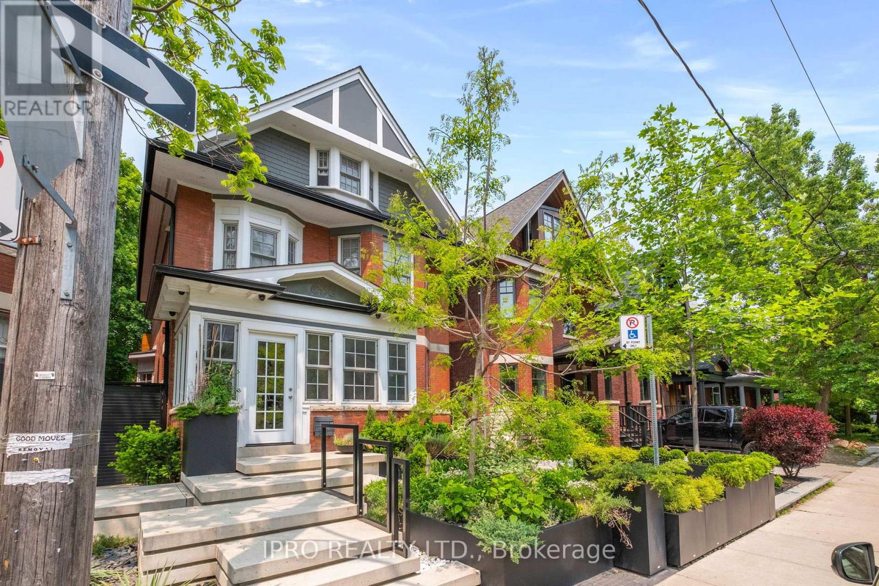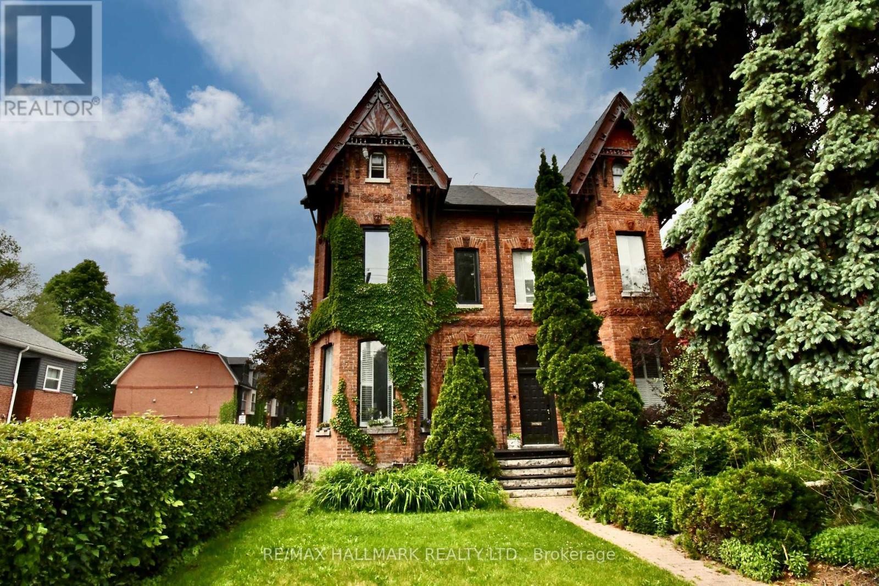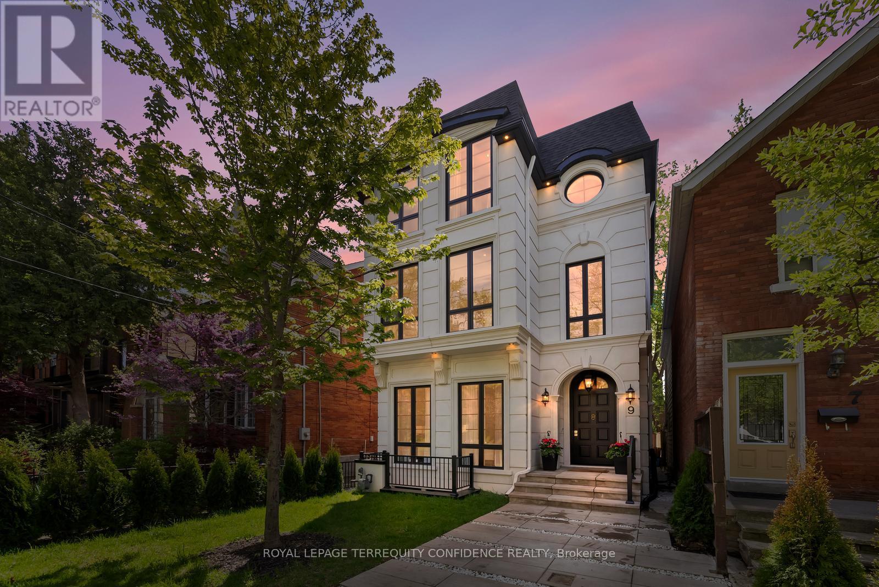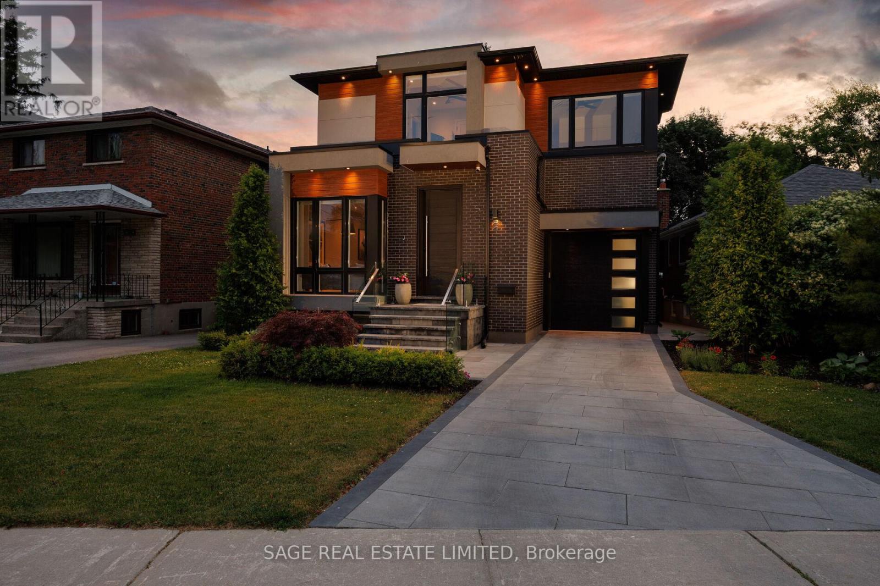Free account required
Unlock the full potential of your property search with a free account! Here's what you'll gain immediate access to:
- Exclusive Access to Every Listing
- Personalized Search Experience
- Favorite Properties at Your Fingertips
- Stay Ahead with Email Alerts
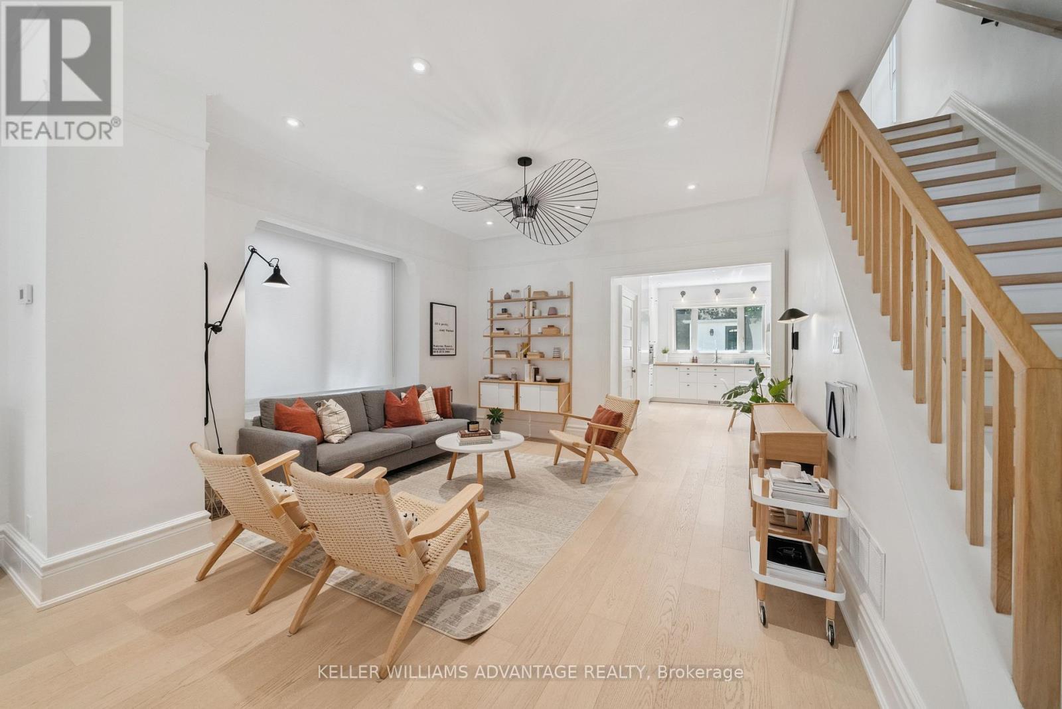
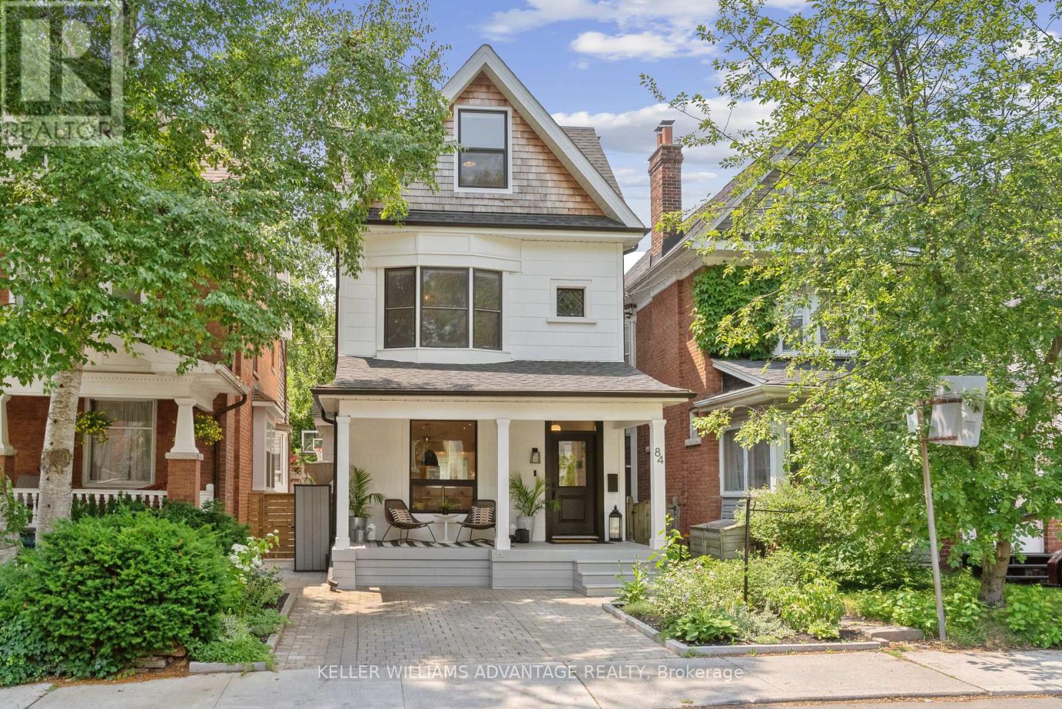
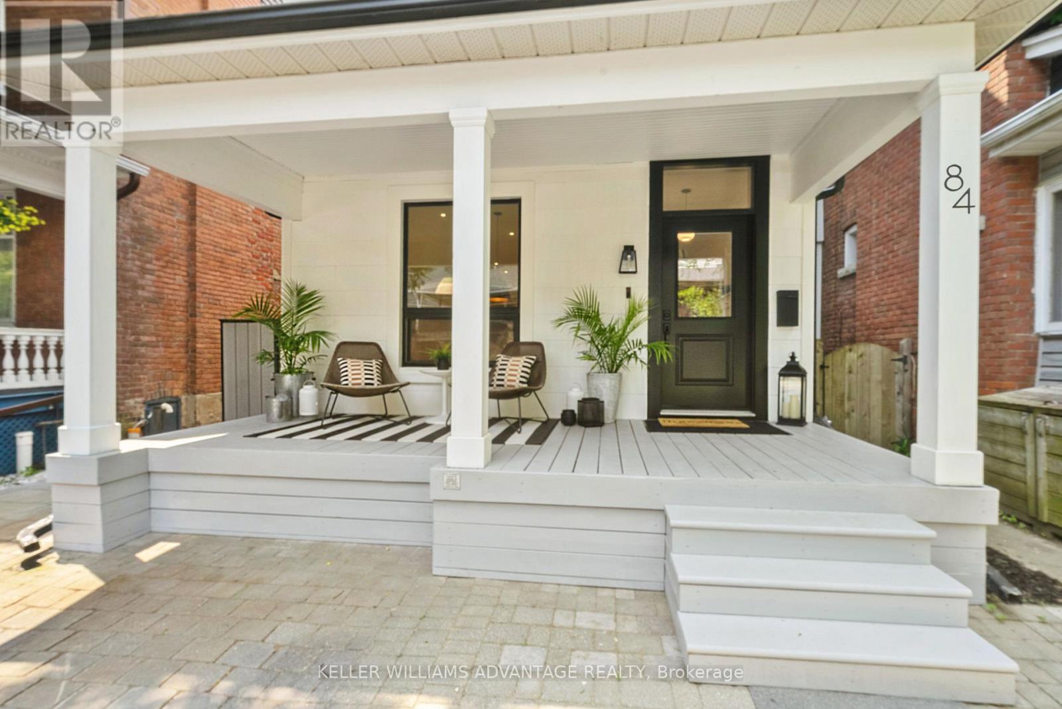
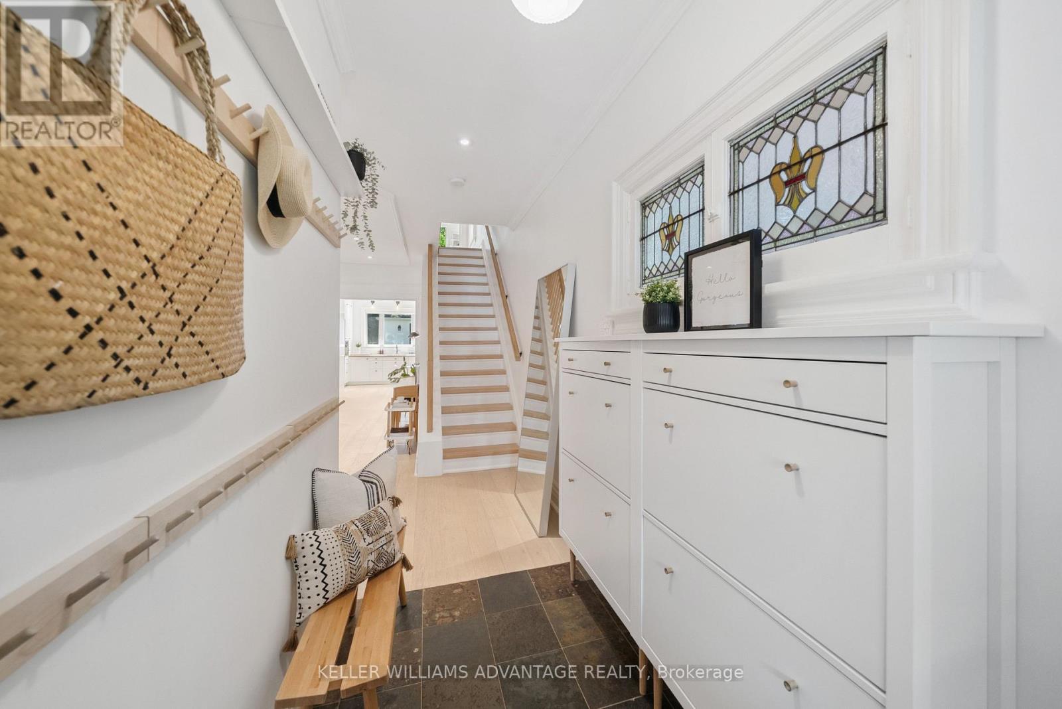
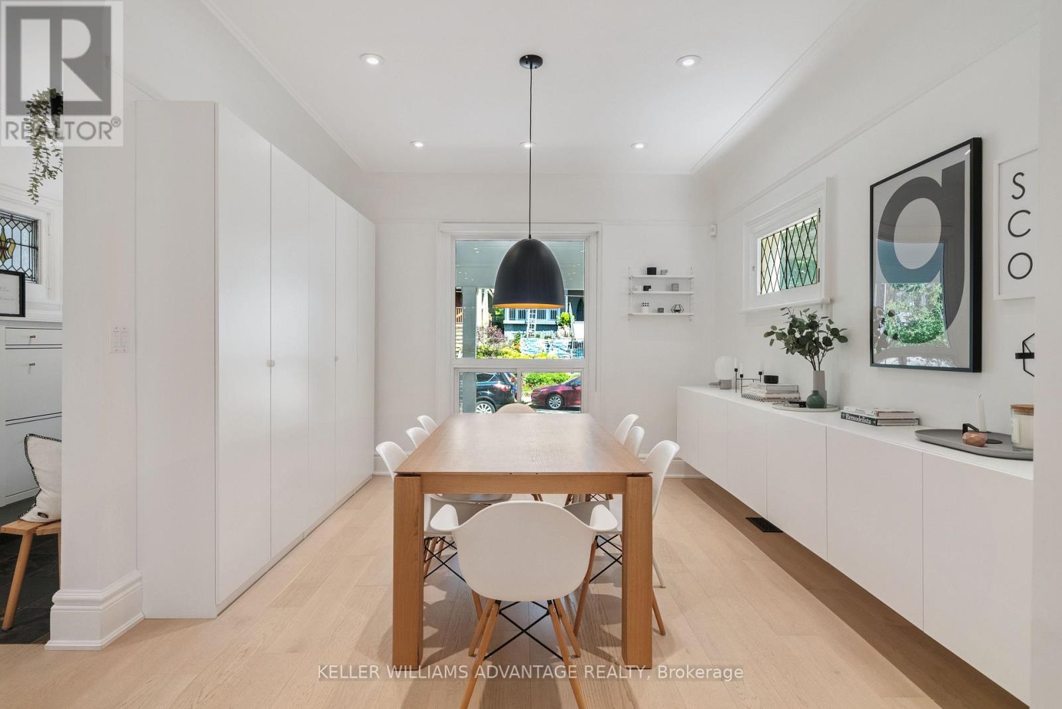
$2,995,000
84 WHEELER AVENUE
Toronto, Ontario, Ontario, M4L3V2
MLS® Number: E12267563
Property description
Because life is busy and stressful enough, 84 Wheeler was intentionally designed to let a sense of peace & calm wash over you the moment you walk through the door. Every inch of this 2500+ sq ft. home has been thoughtfully reimagined with custom finishes, warm natural textures, and simple but stunning details. Light filled, it still retains the charm of the original century home with some original period details. On the main floor, you'll find a connected floor plan distinct living spaces that flow effortlessly from one to the next. The expanded kitchen is modern and minimalist, with abundant storage cleverly tucked away. No upper cabinets means clean, uninterrupted sight lines elegant to look at, yet practical for everyday life. Wide plank whitewashed oak flooring provides continuity among all 4 levels. Upstairs, the second floor features three generously sized bedrooms. The largest (formerly the primary) includes a walk-in closet plus an additional closet to maximize storage. The bathroom is a standout with heated floors, dual vanities, and a deep soaker tub. The third floor is your private retreat taking advantage of the abundant natural light, with a spacious bedroom, a luxe en-suite with double sinks and walk-in shower, plus a custom dressing room that walks out to a west facing treetop balcony. The basement level doesn't feel like a basement - ceilings just shy of 8 feet, same flooring as the top levels, and pot lights throughout. Its a true extension of the living space, complete with an extra bedroom and full, stylish bath. Plus, it's fully waterproofed for peace of mind. Smart, integrated storage solutions throughout make family life easy. All of this, just steps from Queen Street and the lake, in one of Toronto's most coveted neighbourhoods.
Building information
Type
*****
Appliances
*****
Basement Development
*****
Basement Type
*****
Construction Style Attachment
*****
Cooling Type
*****
Exterior Finish
*****
Flooring Type
*****
Foundation Type
*****
Half Bath Total
*****
Heating Fuel
*****
Heating Type
*****
Size Interior
*****
Stories Total
*****
Utility Water
*****
Land information
Sewer
*****
Size Depth
*****
Size Frontage
*****
Size Irregular
*****
Size Total
*****
Rooms
Main level
Kitchen
*****
Dining room
*****
Living room
*****
Basement
Family room
*****
Bedroom 5
*****
Laundry room
*****
Third level
Other
*****
Bathroom
*****
Primary Bedroom
*****
Second level
Bedroom 4
*****
Bedroom 3
*****
Bedroom 2
*****
Main level
Kitchen
*****
Dining room
*****
Living room
*****
Basement
Family room
*****
Bedroom 5
*****
Laundry room
*****
Third level
Other
*****
Bathroom
*****
Primary Bedroom
*****
Second level
Bedroom 4
*****
Bedroom 3
*****
Bedroom 2
*****
Main level
Kitchen
*****
Dining room
*****
Living room
*****
Basement
Family room
*****
Bedroom 5
*****
Laundry room
*****
Third level
Other
*****
Bathroom
*****
Primary Bedroom
*****
Second level
Bedroom 4
*****
Bedroom 3
*****
Bedroom 2
*****
Main level
Kitchen
*****
Dining room
*****
Living room
*****
Basement
Family room
*****
Bedroom 5
*****
Laundry room
*****
Third level
Other
*****
Bathroom
*****
Primary Bedroom
*****
Second level
Bedroom 4
*****
Bedroom 3
*****
Bedroom 2
*****
Main level
Kitchen
*****
Dining room
*****
Courtesy of KELLER WILLIAMS ADVANTAGE REALTY
Book a Showing for this property
Please note that filling out this form you'll be registered and your phone number without the +1 part will be used as a password.
