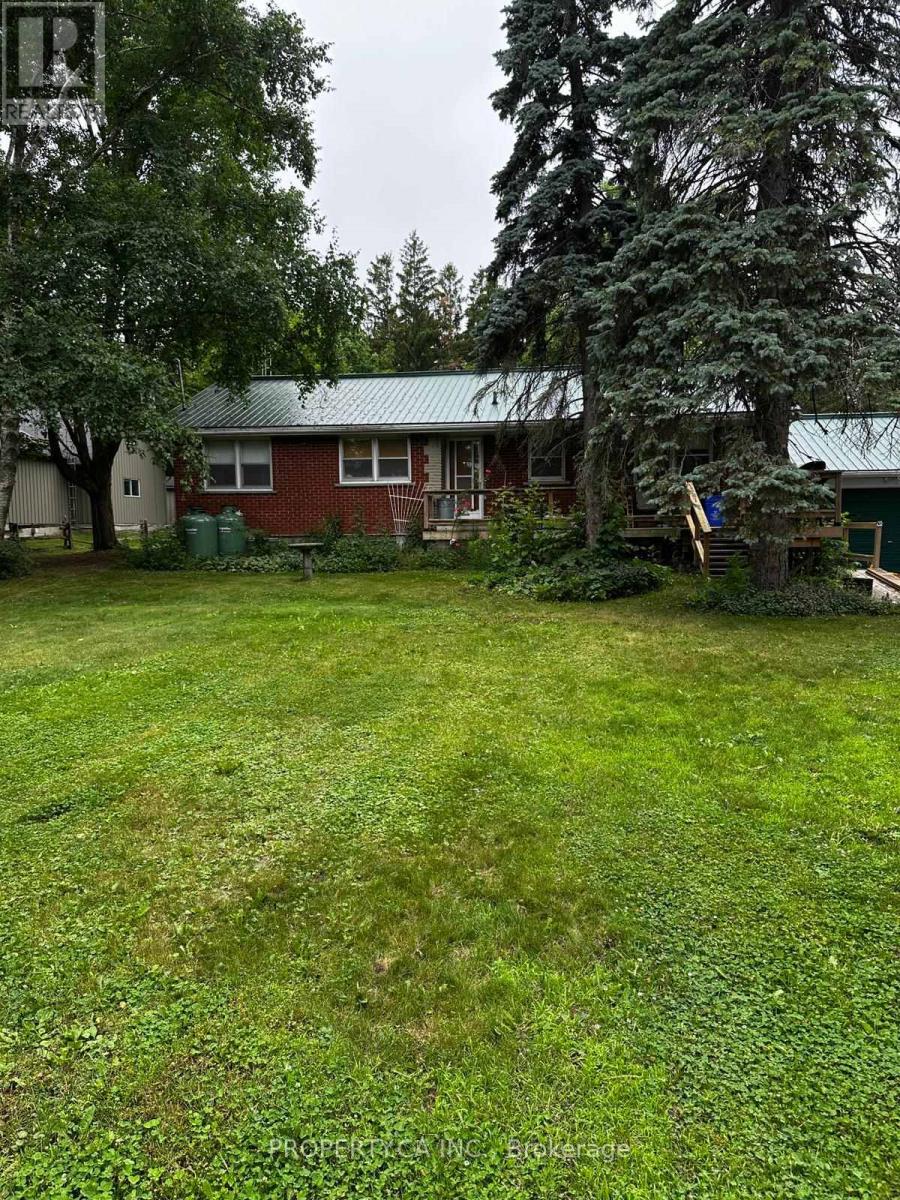Free account required
Unlock the full potential of your property search with a free account! Here's what you'll gain immediate access to:
- Exclusive Access to Every Listing
- Personalized Search Experience
- Favorite Properties at Your Fingertips
- Stay Ahead with Email Alerts
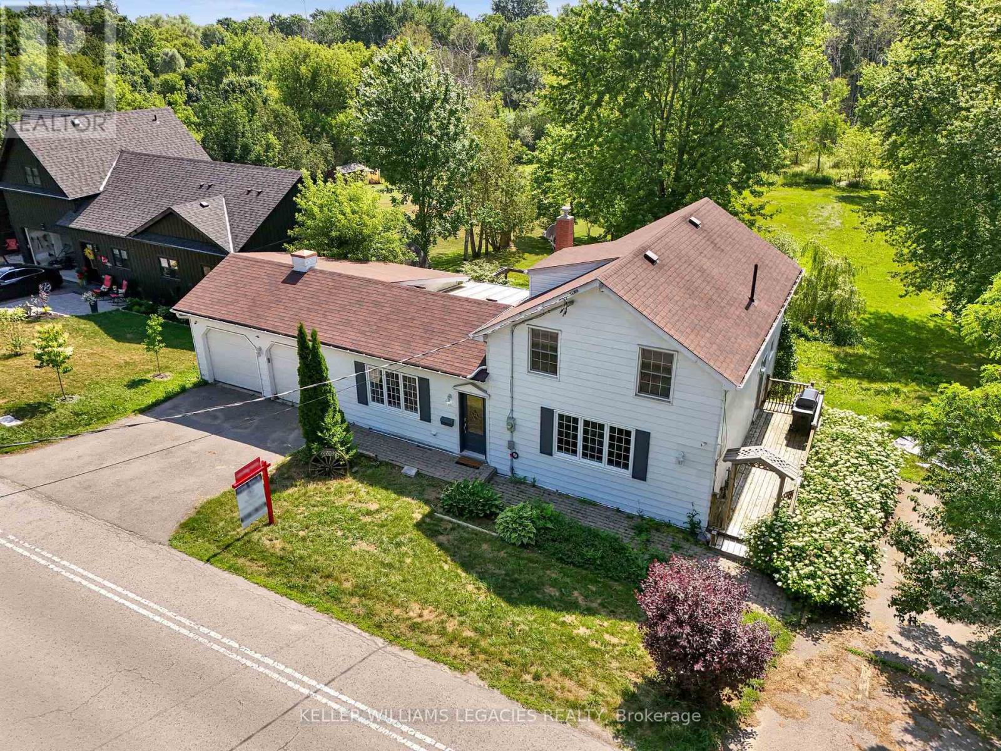
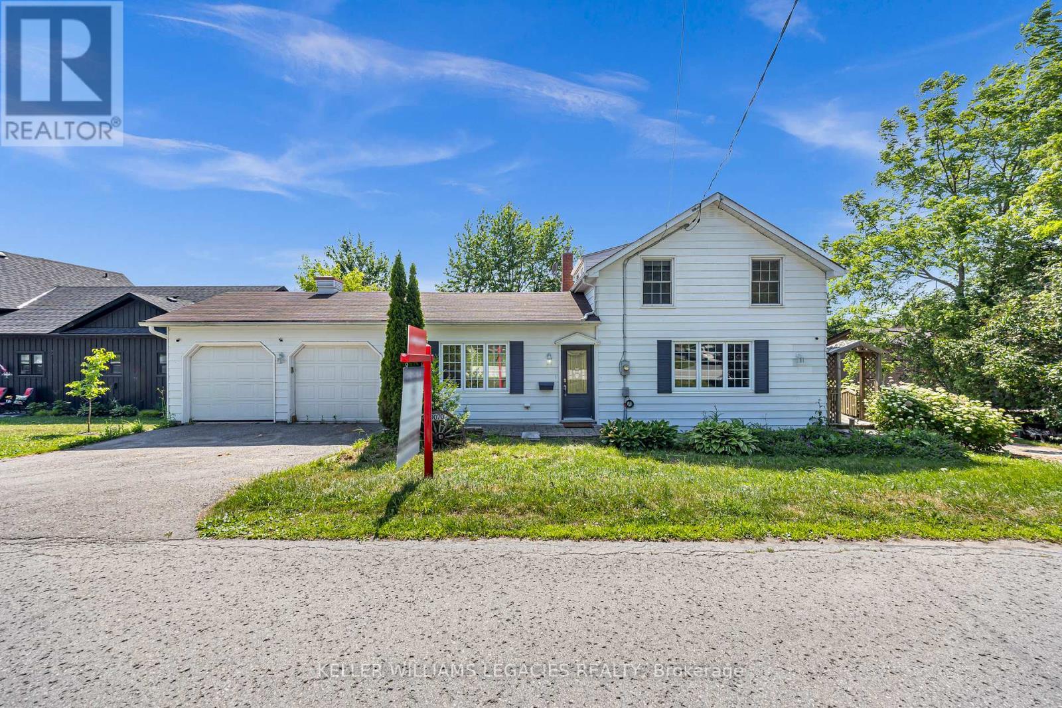
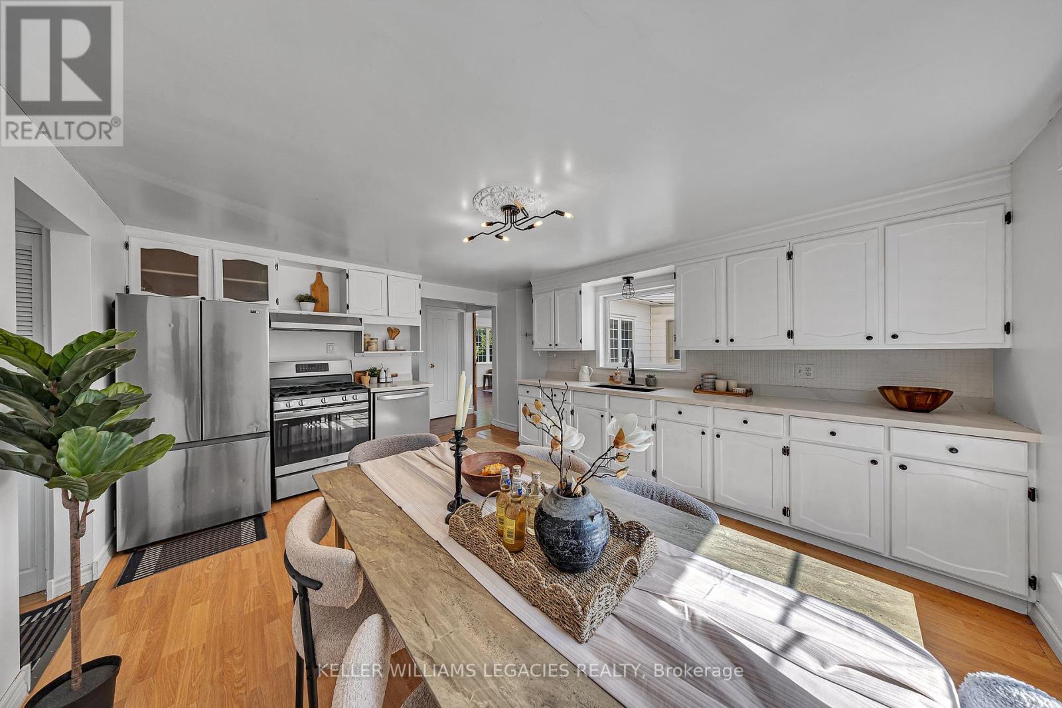
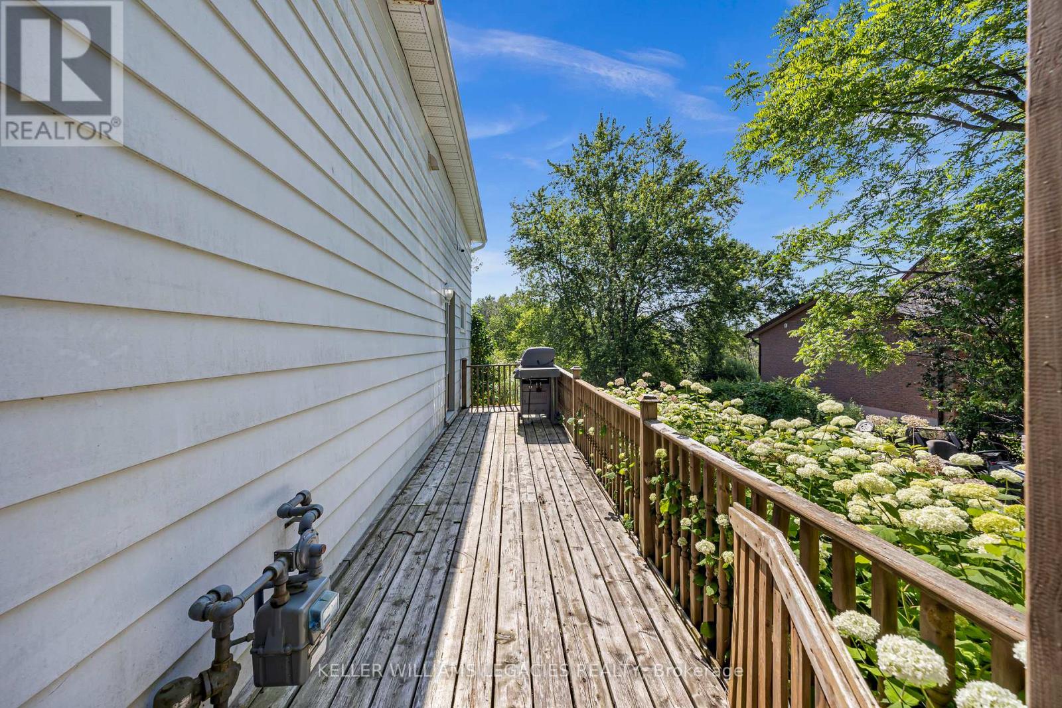
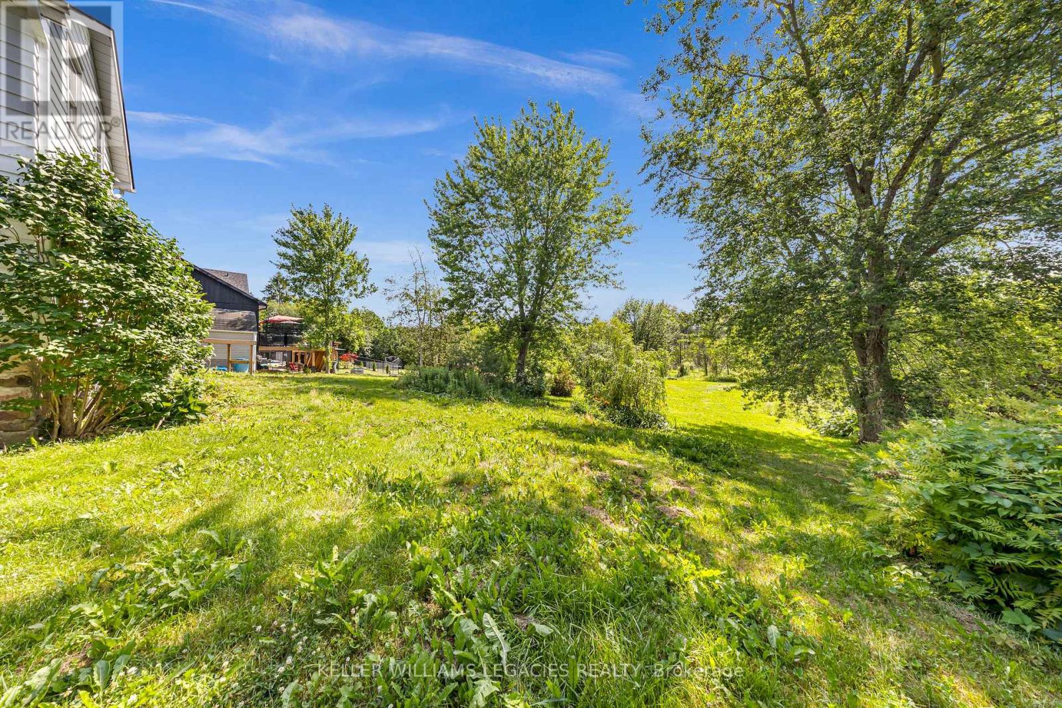
$899,000
9070 ASHBURN ROAD
Whitby, Ontario, Ontario, L0B1A0
MLS® Number: E12266459
Property description
Welcome to this beautifully updated 3-bedroom home in the highly sought-after hamlet of Ashburn, just minutes from Brooklin! Situated on a stunning 1.25-acre lot stretching 528 feet deep, this property offers exceptional space, privacy, and charm. Step onto the UV-covered back deck and take in the tranquil setting complete with mature trees, a creek, and fire pit perfect for year-round outdoor enjoyment. Inside, the home has been thoughtfully renovated with a spacious kitchen offering ample storage and seating, a large family room ideal for gatherings, and a separate living room with a walkout to the deck. Oversized windows fill the space with natural light, creating a warm, inviting atmosphere throughout. Upstairs, you'll find two generously sized bedrooms and a spacious primary suite with his-and-hers walk-in closets. The property also includes an oversized two-car garage and two separate driveways, providing plenty of parking for family and guests. Perfectly located near Royal Ashburn Golf Club, ski hills, scenic trails, and just minutes to Highways 407 & 412, this home offers the best of peaceful country living with unbeatable city convenience. Don't miss your chance to own this rare gem in one of Durham's most desirable rural communities!
Building information
Type
*****
Basement Development
*****
Basement Features
*****
Basement Type
*****
Construction Style Attachment
*****
Cooling Type
*****
Exterior Finish
*****
Fireplace Present
*****
Flooring Type
*****
Foundation Type
*****
Half Bath Total
*****
Heating Fuel
*****
Heating Type
*****
Size Interior
*****
Stories Total
*****
Land information
Amenities
*****
Sewer
*****
Size Depth
*****
Size Frontage
*****
Size Irregular
*****
Size Total
*****
Surface Water
*****
Rooms
Main level
Kitchen
*****
Living room
*****
Family room
*****
Second level
Bedroom 3
*****
Bedroom 2
*****
Primary Bedroom
*****
Main level
Kitchen
*****
Living room
*****
Family room
*****
Second level
Bedroom 3
*****
Bedroom 2
*****
Primary Bedroom
*****
Courtesy of KELLER WILLIAMS LEGACIES REALTY
Book a Showing for this property
Please note that filling out this form you'll be registered and your phone number without the +1 part will be used as a password.
