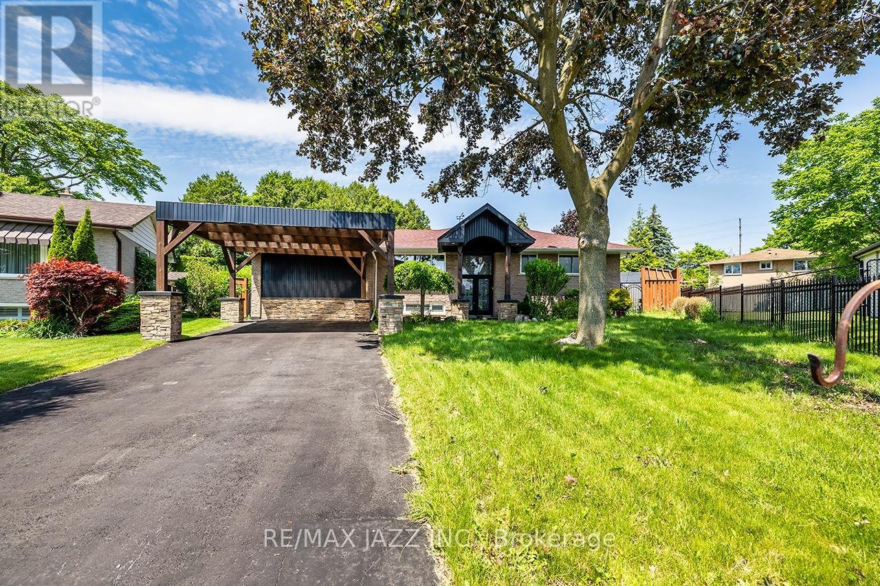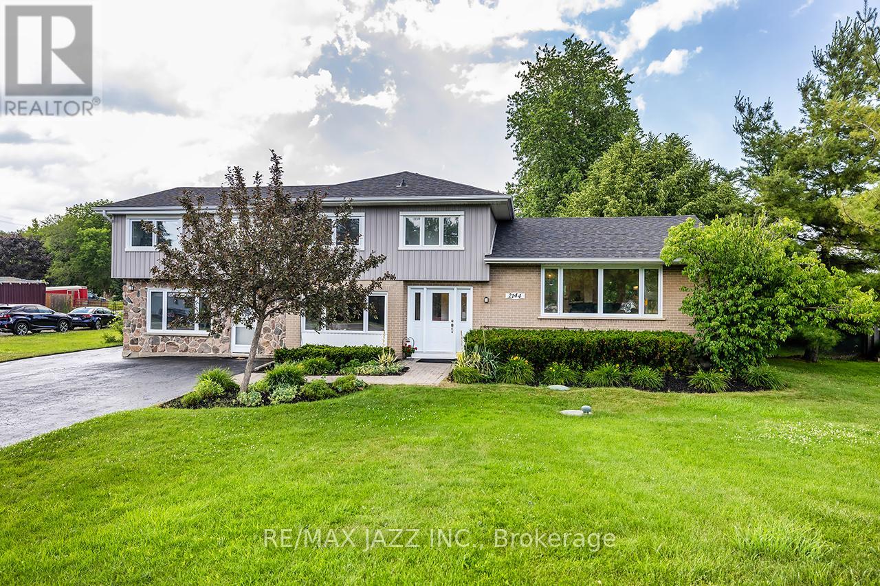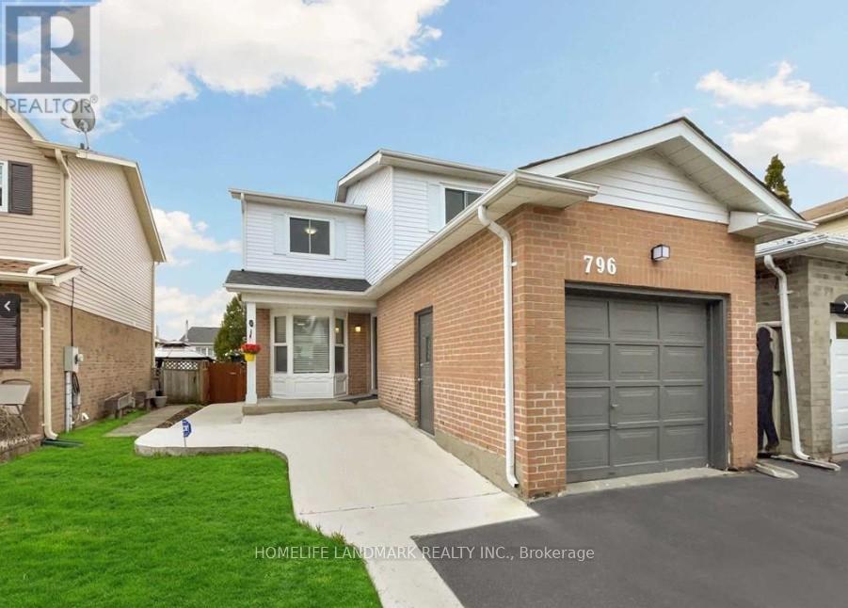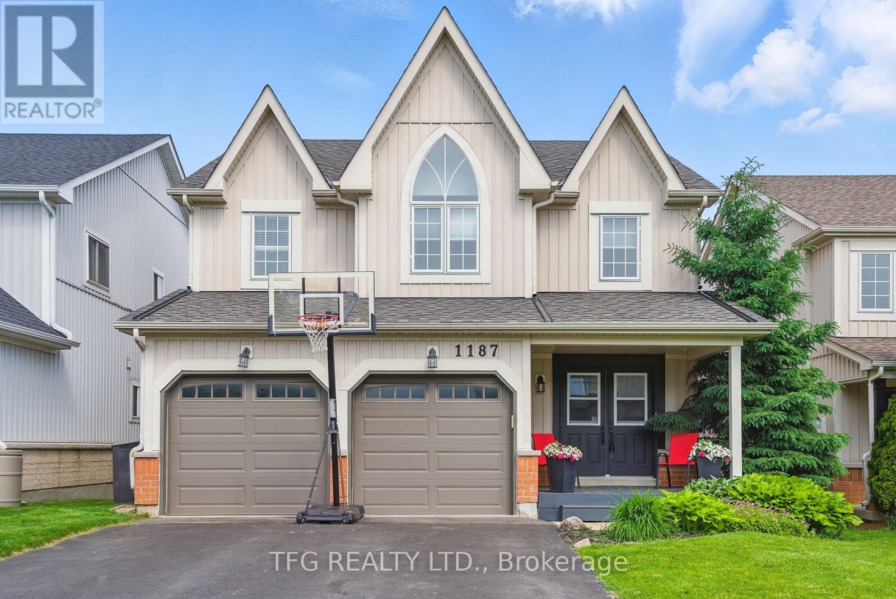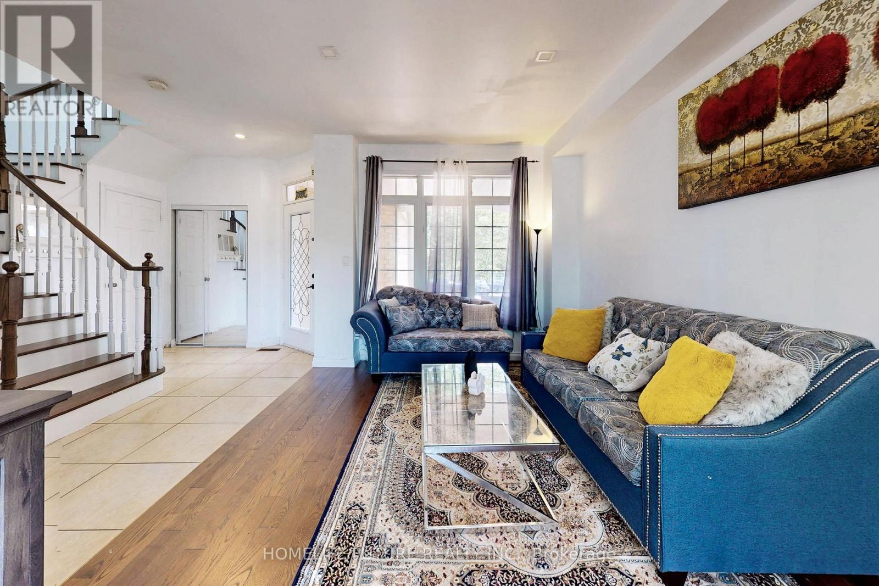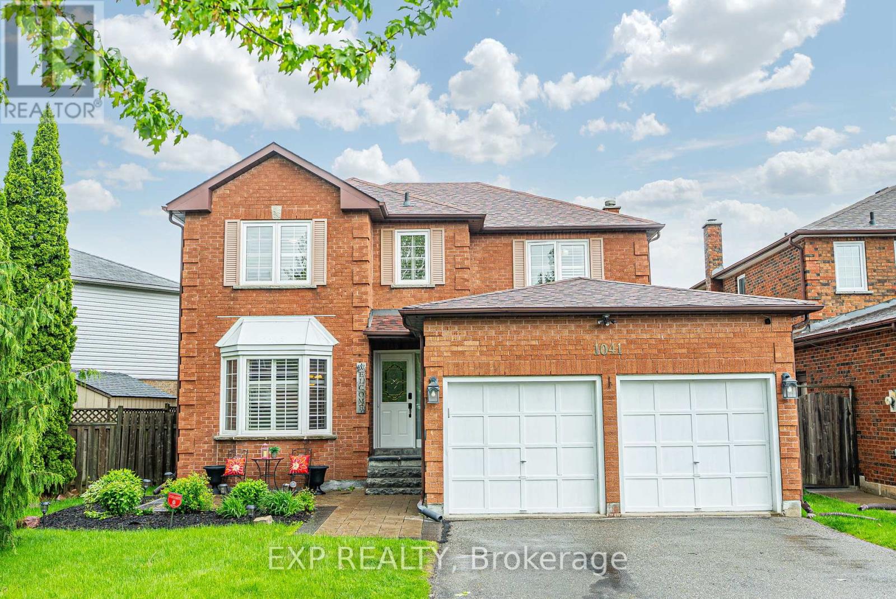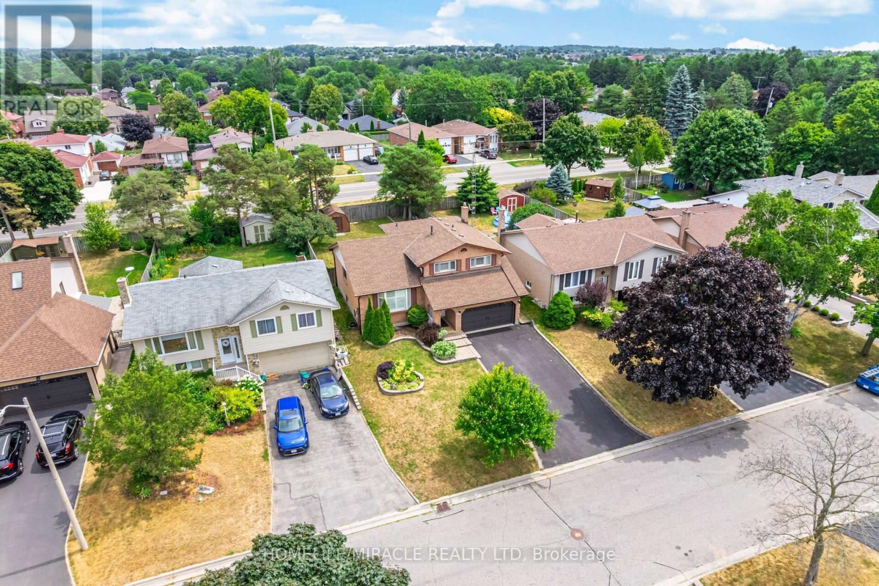Free account required
Unlock the full potential of your property search with a free account! Here's what you'll gain immediate access to:
- Exclusive Access to Every Listing
- Personalized Search Experience
- Favorite Properties at Your Fingertips
- Stay Ahead with Email Alerts
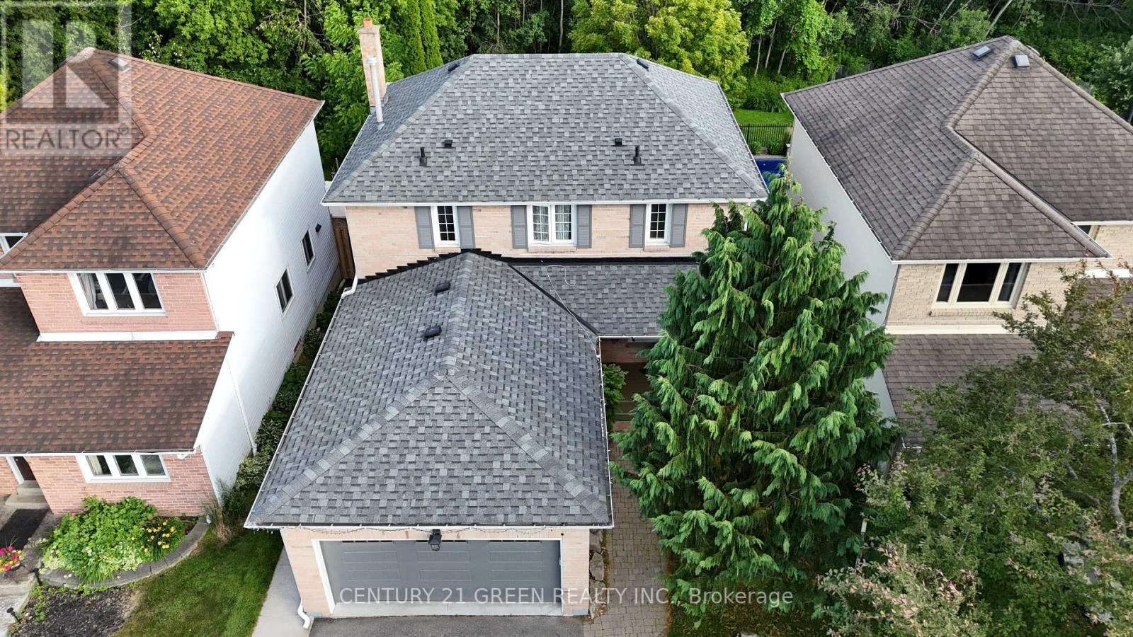
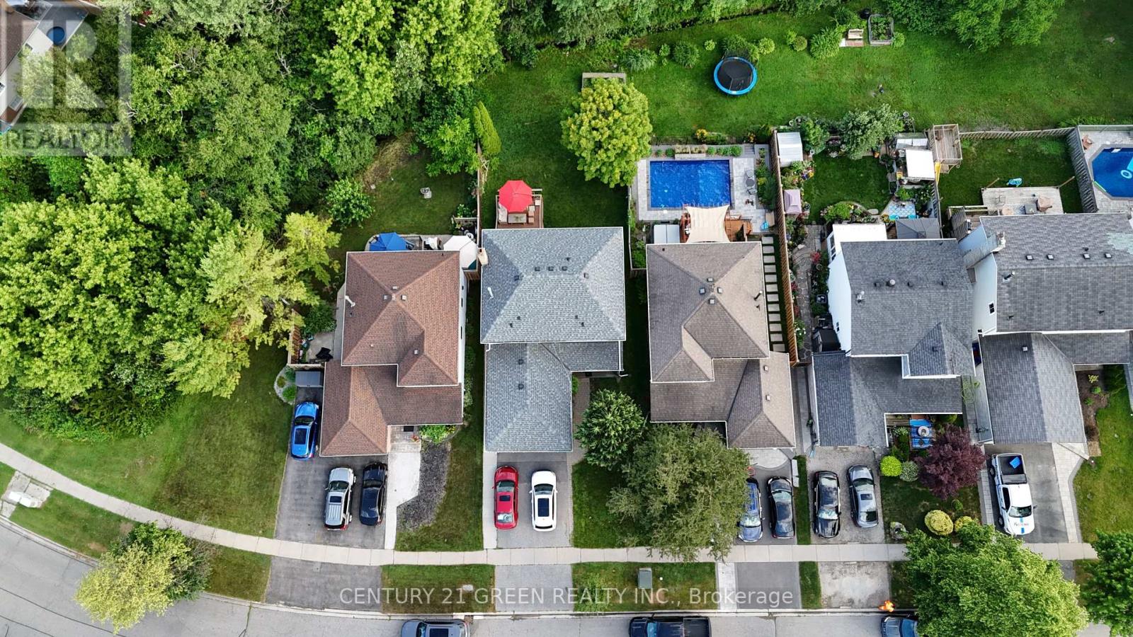
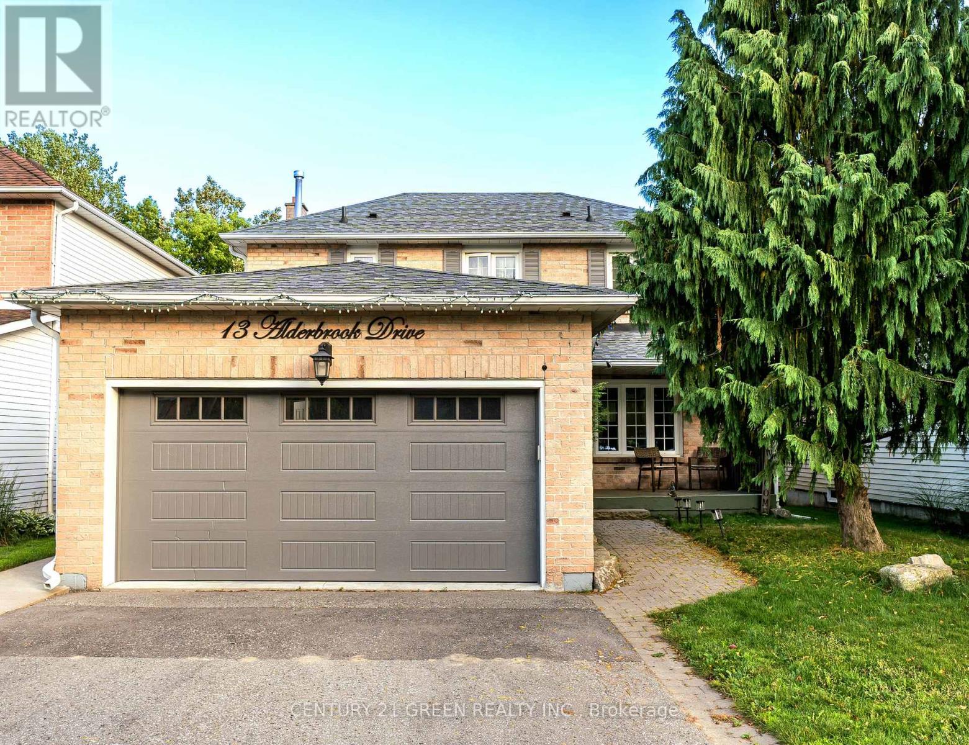
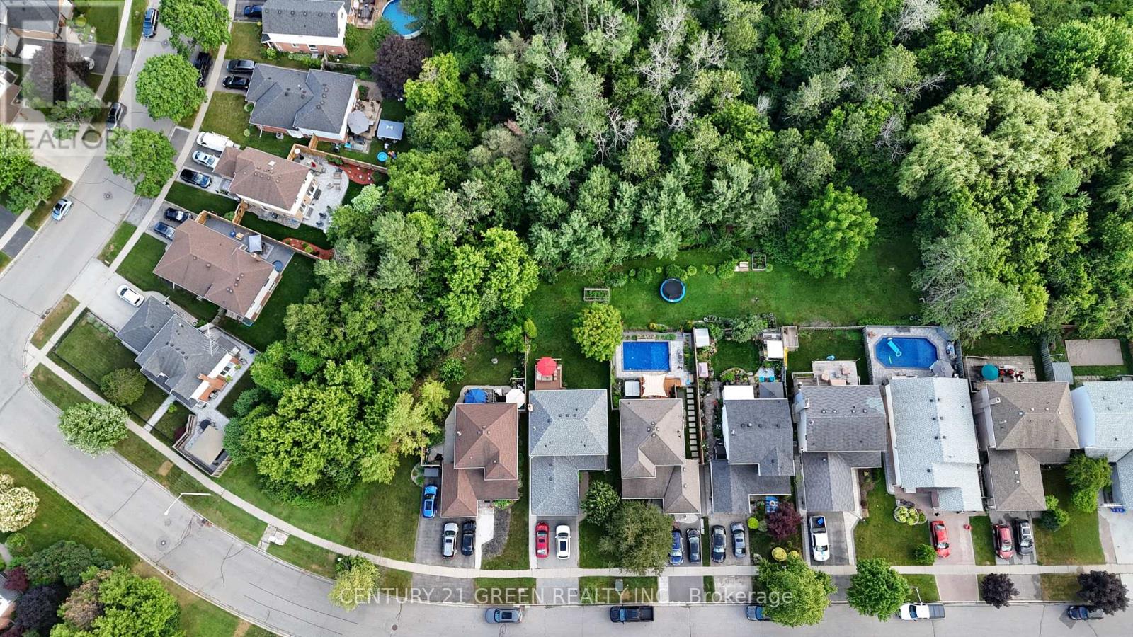
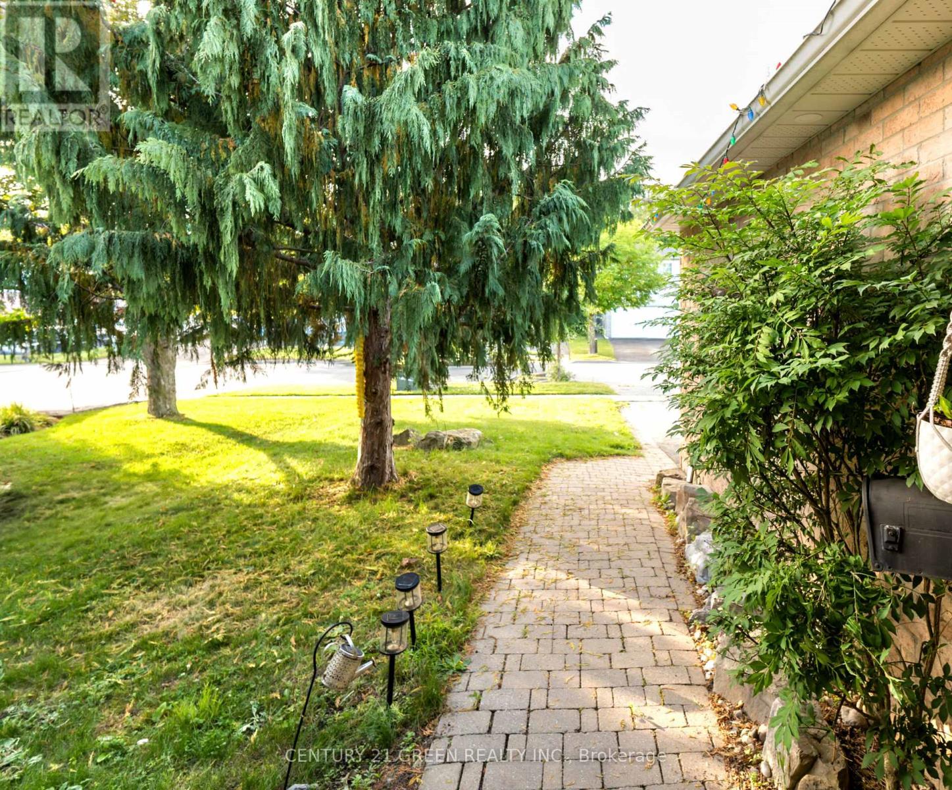
$899,000
13 ALDERBROOK DRIVE
Clarington, Ontario, Ontario, L1E1N4
MLS® Number: E12260703
Property description
Welcome to your Dream home! Stunning 4 Bedroom 4Bathroom Detached home nestled on a ravine Lot. This home offers the perfect blend of comfort, space, and natural beauty. Enjoy the serenity of backing onto lush green space and Farewell Creek. Spacious layout designed with a sunfilled living room and walk out to a private deck with breathtaking ravine views. Modern kitchen features quartz countertops, stainless steel appliances with a Gas stove. Large primary bedroom with walk-in closet and a 4-piece ensuite overlooking the trees. Expansive basement with 2 bedrooms and a full washroom with 2 storage spaces perfect for extended family, guests, or potential rental income. Close to schools, parks, transit, easy access to highway, and shopping. Book your showing with confidence
Building information
Type
*****
Appliances
*****
Basement Development
*****
Basement Type
*****
Construction Style Attachment
*****
Cooling Type
*****
Exterior Finish
*****
Fireplace Present
*****
Flooring Type
*****
Foundation Type
*****
Half Bath Total
*****
Heating Fuel
*****
Heating Type
*****
Size Interior
*****
Stories Total
*****
Utility Water
*****
Land information
Amenities
*****
Sewer
*****
Size Depth
*****
Size Frontage
*****
Size Irregular
*****
Size Total
*****
Rooms
Main level
Family room
*****
Eating area
*****
Kitchen
*****
Dining room
*****
Living room
*****
Basement
Recreational, Games room
*****
Bedroom 2
*****
Bedroom
*****
Second level
Bedroom 4
*****
Bedroom 3
*****
Bedroom 2
*****
Primary Bedroom
*****
Courtesy of CENTURY 21 GREEN REALTY INC.
Book a Showing for this property
Please note that filling out this form you'll be registered and your phone number without the +1 part will be used as a password.


