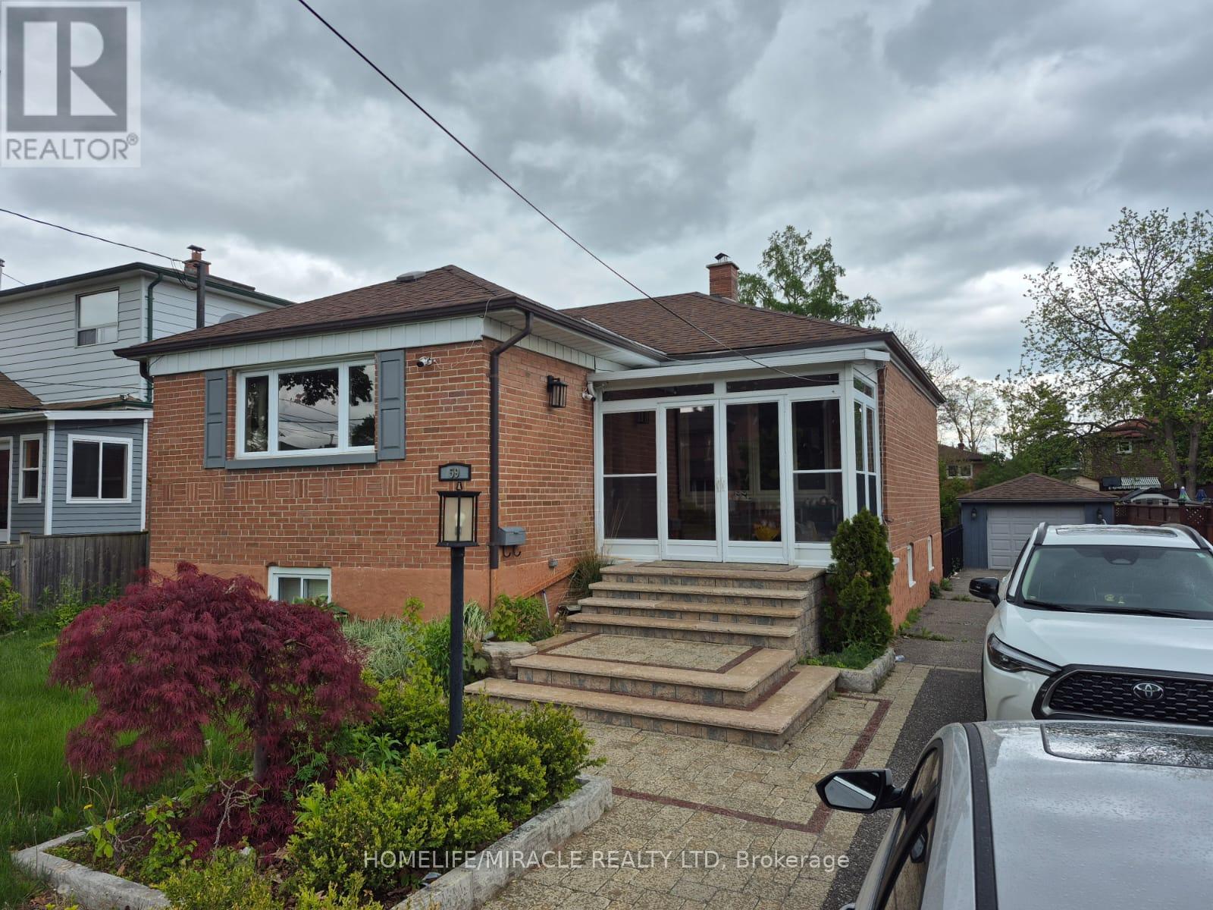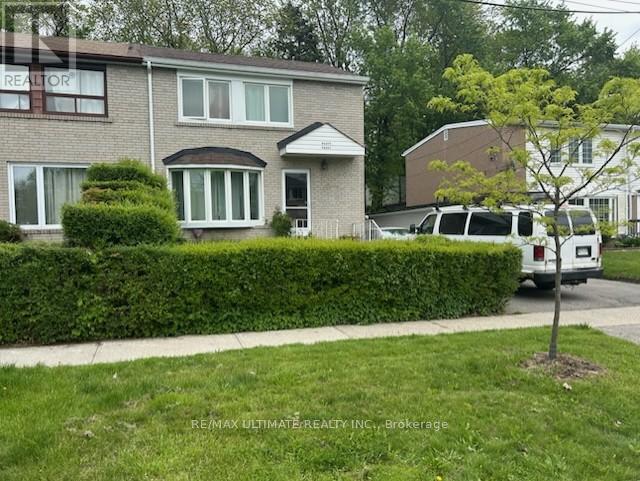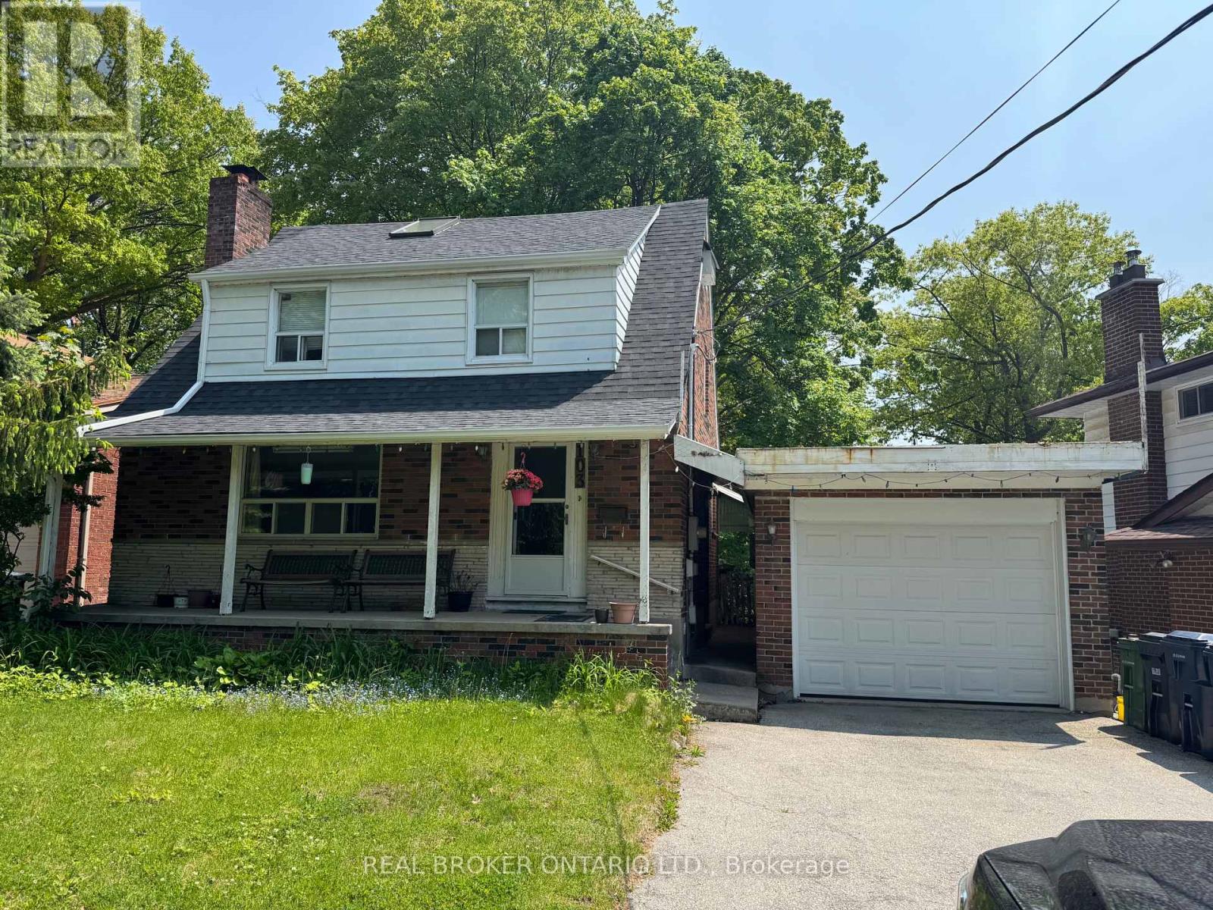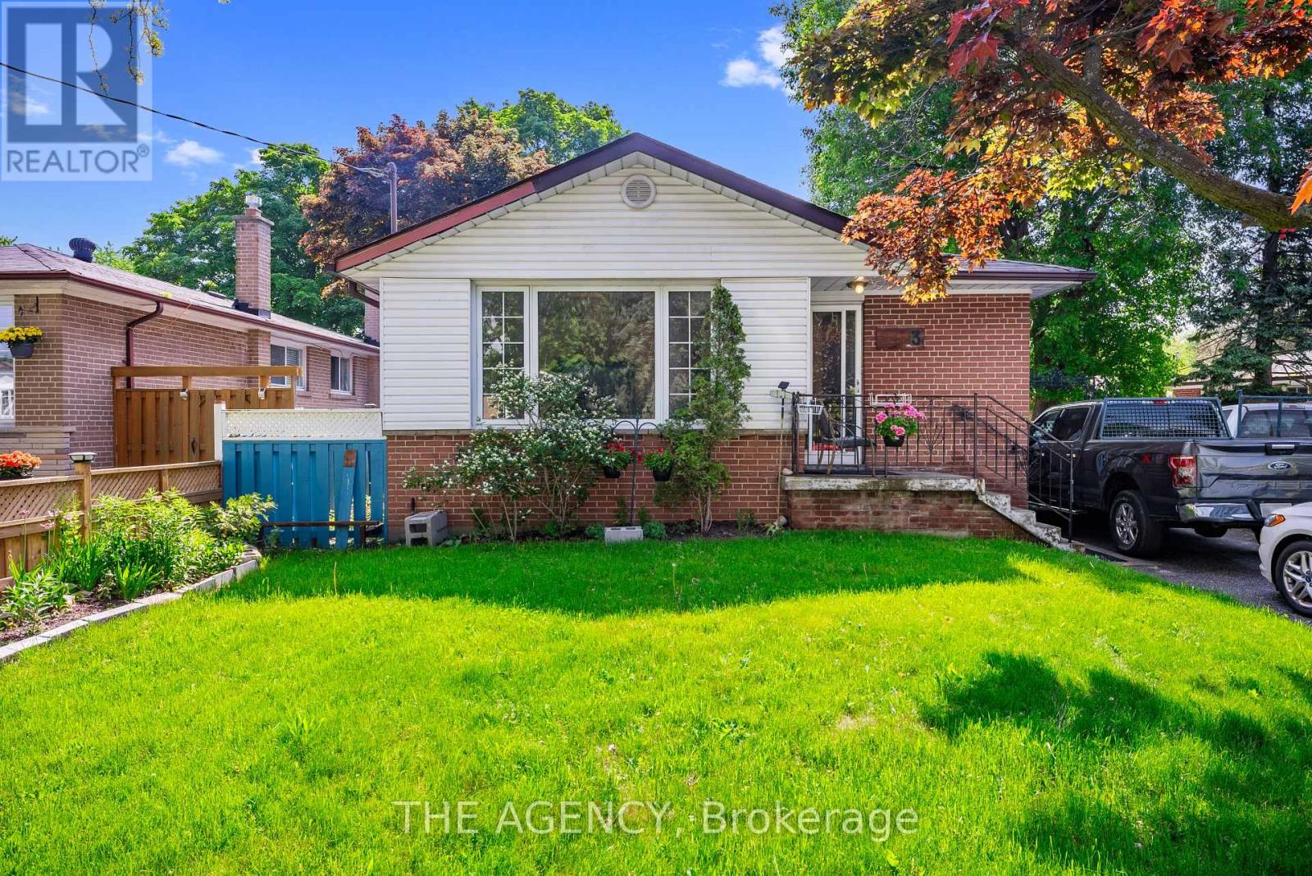Free account required
Unlock the full potential of your property search with a free account! Here's what you'll gain immediate access to:
- Exclusive Access to Every Listing
- Personalized Search Experience
- Favorite Properties at Your Fingertips
- Stay Ahead with Email Alerts
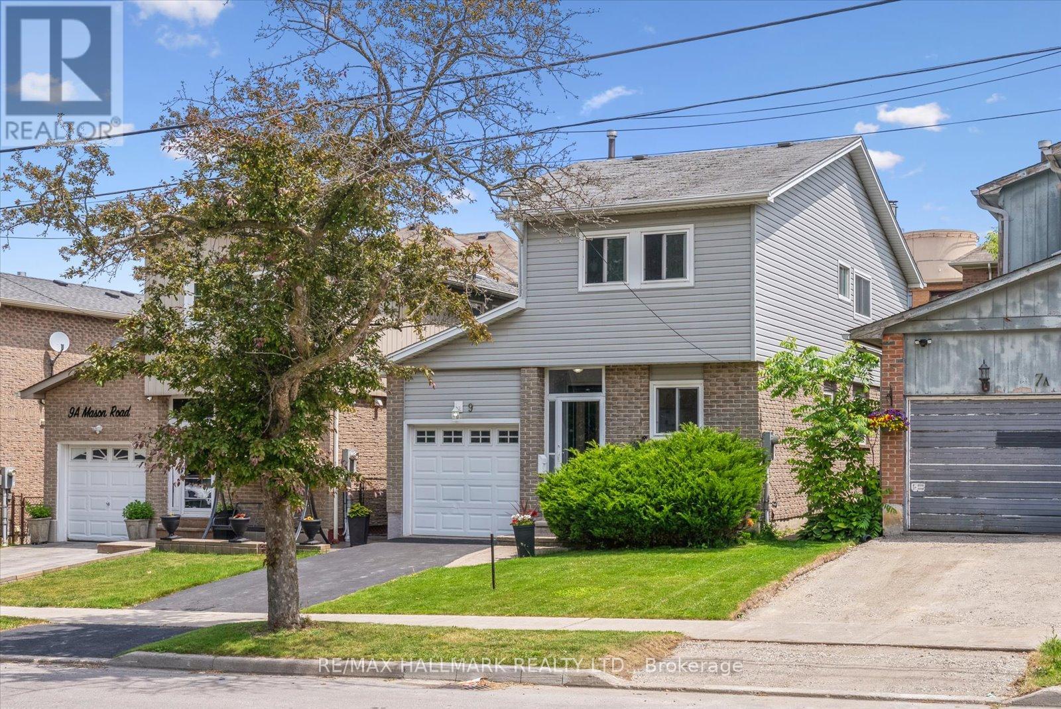
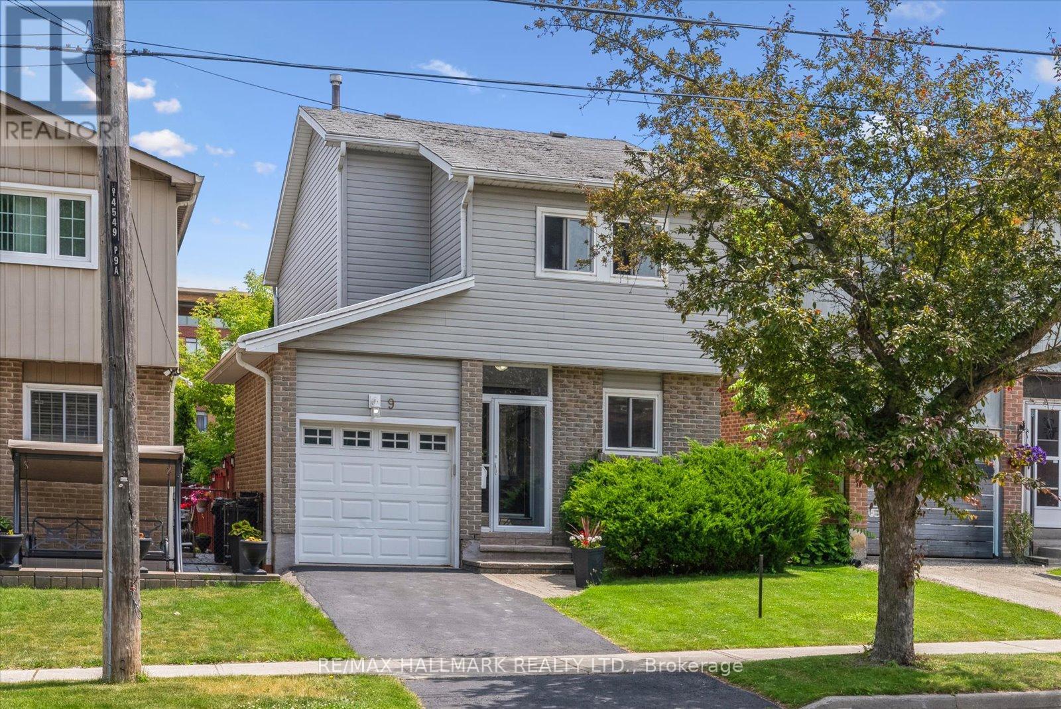
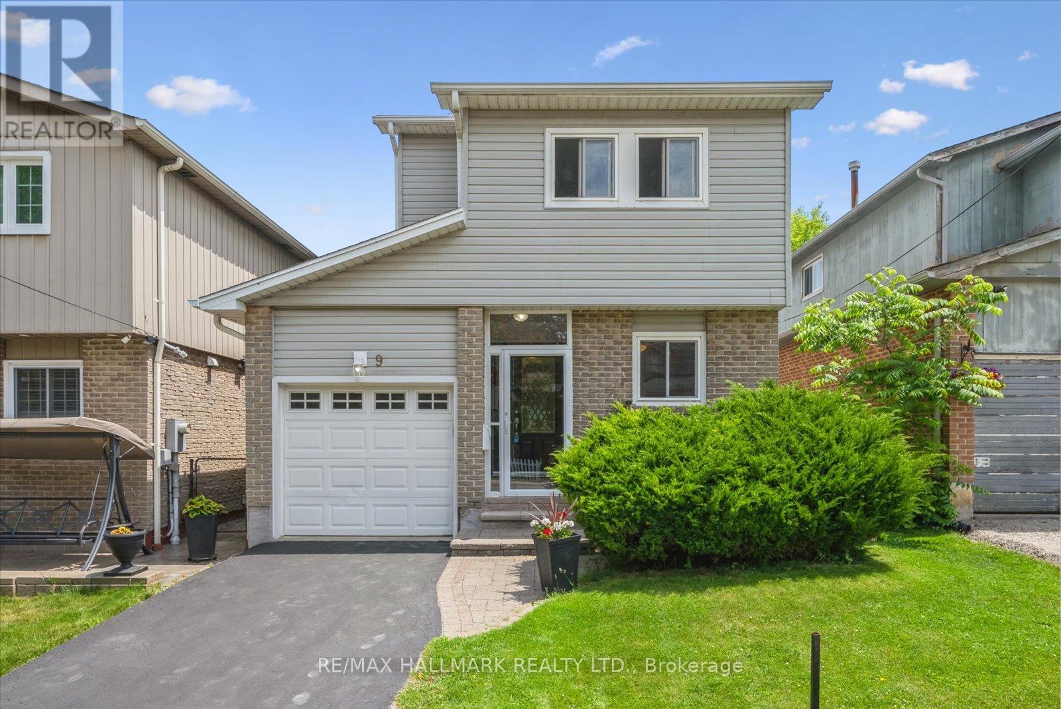
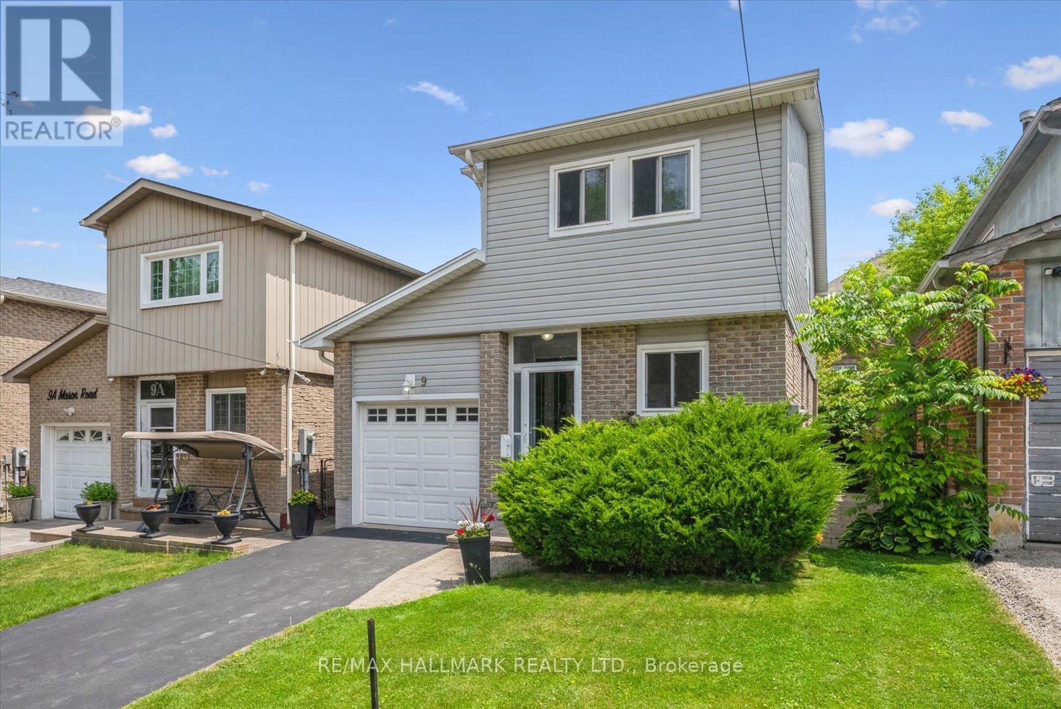
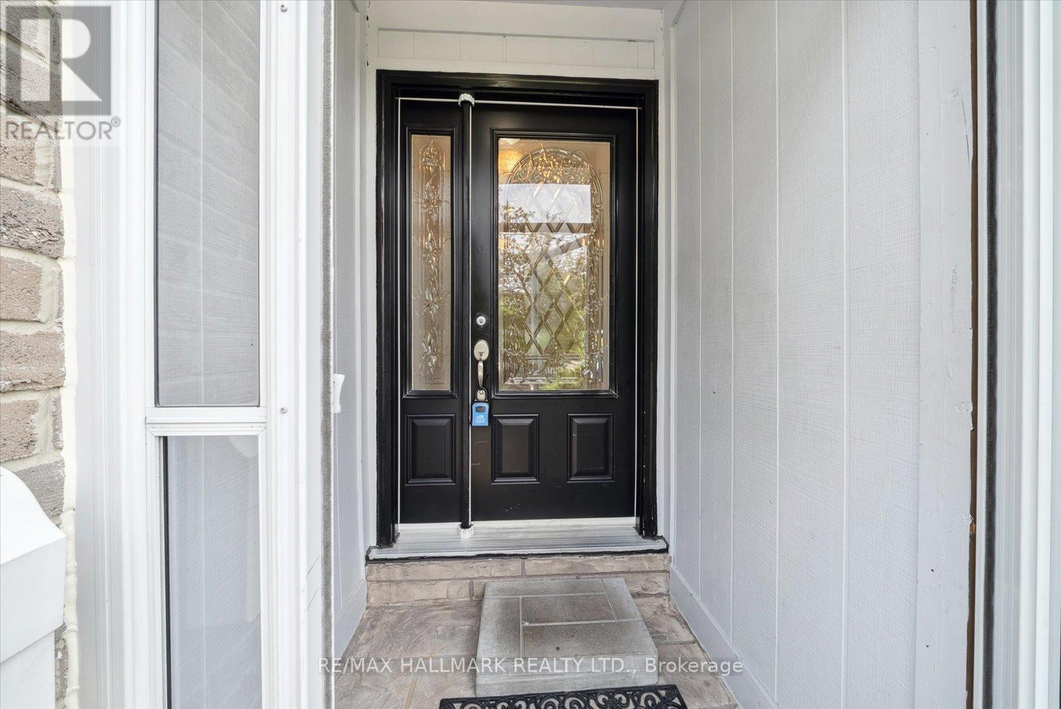
$885,000
9 MASON ROAD
Toronto, Ontario, Ontario, M1M3P9
MLS® Number: E12258733
Property description
This lovely detached two-story home linked from underground is full of charm and comfort. It features three spacious bedrooms and two bathrooms, making it perfect for families or anyone who loves to entertain. With over 1,450 square feet of living space plus basement, the bright interior includes a sunken living area that flows into the dining space, with a door leading out to a peaceful rear deck great for enjoying meals and gatherings surrounded by your own private oasis. The main level has a cozy eat-in kitchen and a handy two-piece bathroom.Upstairs, you'll find three good-sized bedrooms and a full four-piece bathroom, providing plenty of room for everyone. The home has been freshly painted throughout, and the lower level includes a fun recreation room along with a laundry area for extra storage. Conveniently located within walking distance to TTC, schools, and shopping, this home is not only comfortable but also ideally situated. Situated within walking distance to TTC, schools, and shopping, this home is not only functional but also ideally located. Move in and experience the charm and convenience of this wonderful property, all offered at an exceptional value! ** This is a linked property.**
Building information
Type
*****
Age
*****
Appliances
*****
Basement Development
*****
Basement Type
*****
Construction Style Attachment
*****
Cooling Type
*****
Exterior Finish
*****
Fireplace Present
*****
Flooring Type
*****
Foundation Type
*****
Half Bath Total
*****
Heating Fuel
*****
Heating Type
*****
Size Interior
*****
Stories Total
*****
Utility Water
*****
Land information
Sewer
*****
Size Depth
*****
Size Frontage
*****
Size Irregular
*****
Size Total
*****
Rooms
Upper Level
Bedroom 3
*****
Bedroom 2
*****
Primary Bedroom
*****
Main level
Kitchen
*****
Dining room
*****
Living room
*****
Lower level
Utility room
*****
Recreational, Games room
*****
Courtesy of RE/MAX HALLMARK REALTY LTD.
Book a Showing for this property
Please note that filling out this form you'll be registered and your phone number without the +1 part will be used as a password.




