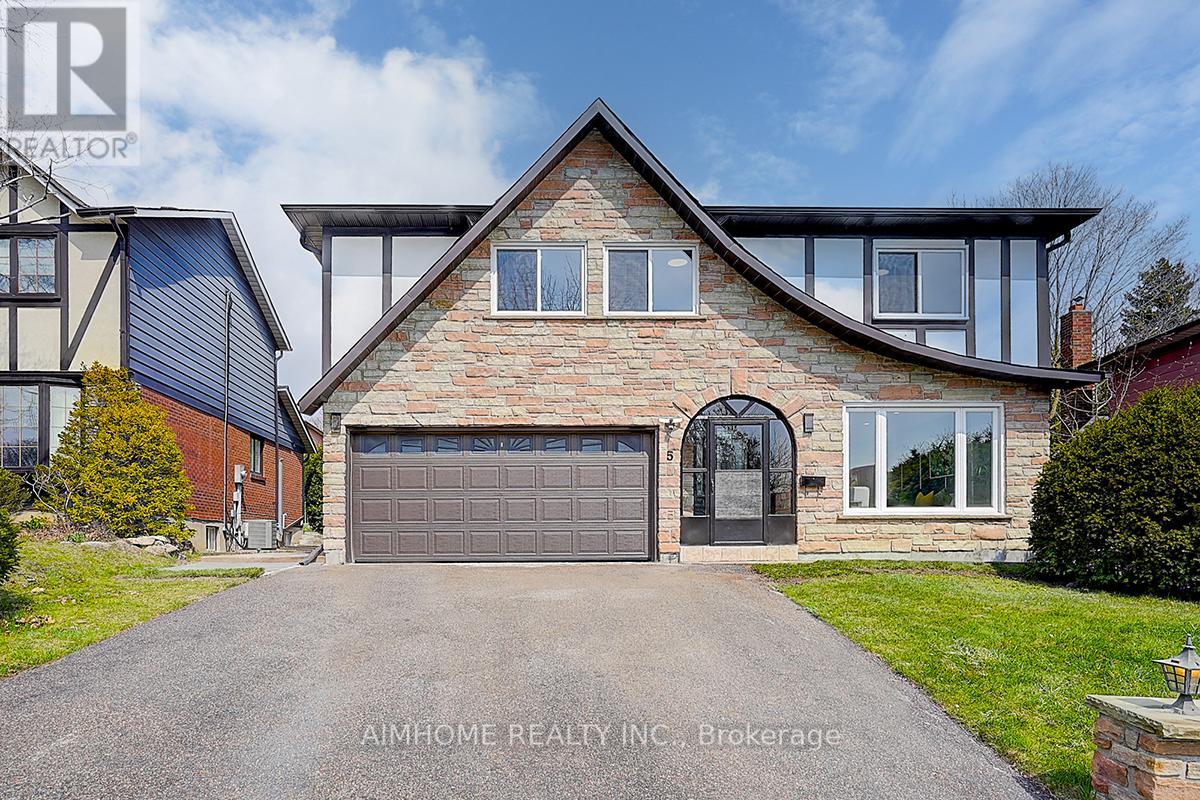Free account required
Unlock the full potential of your property search with a free account! Here's what you'll gain immediate access to:
- Exclusive Access to Every Listing
- Personalized Search Experience
- Favorite Properties at Your Fingertips
- Stay Ahead with Email Alerts
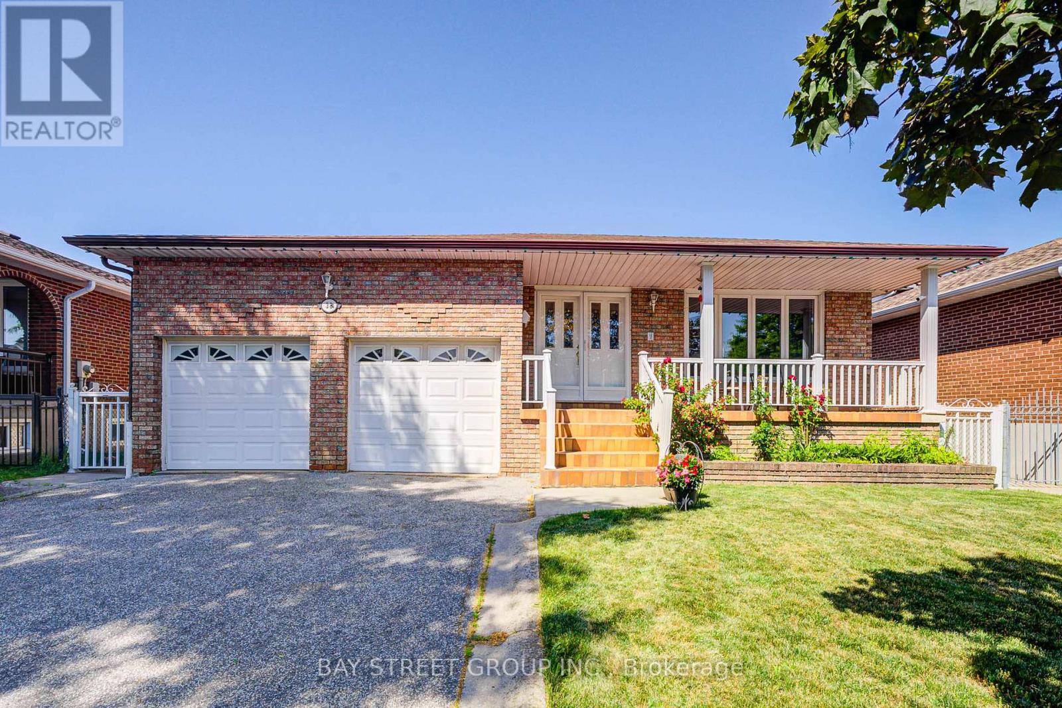
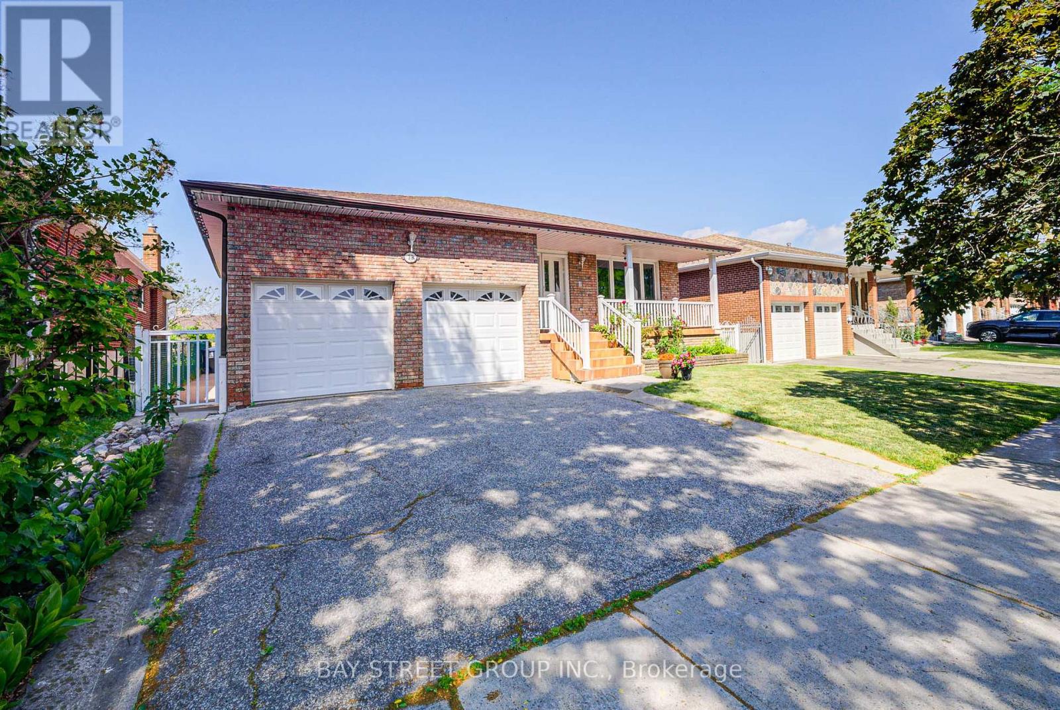
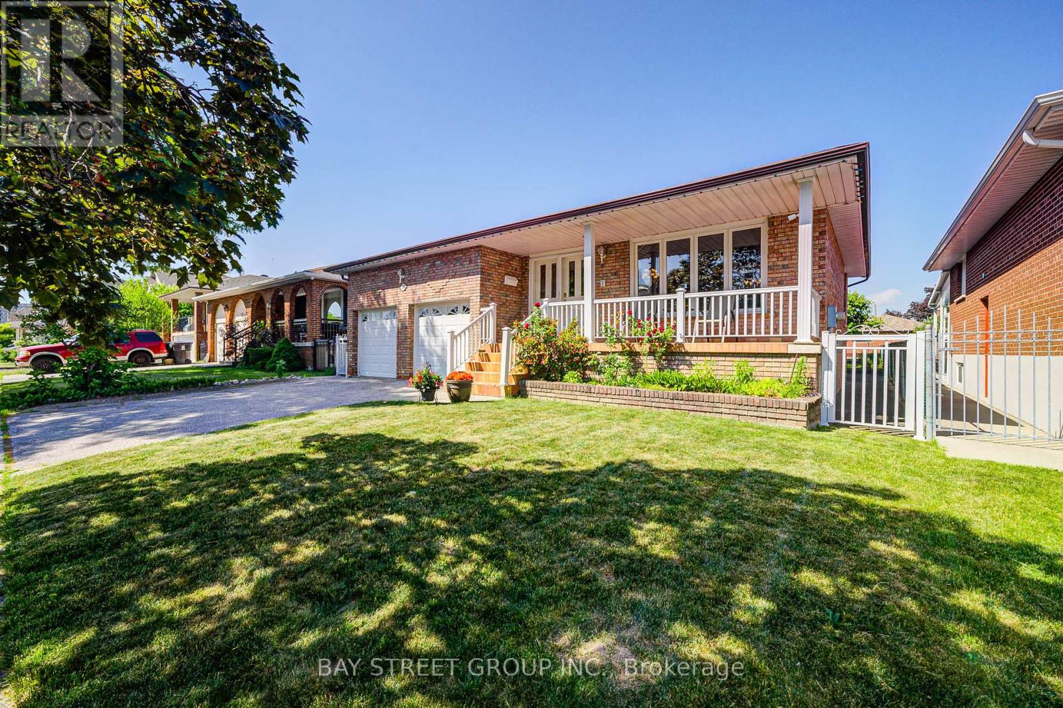
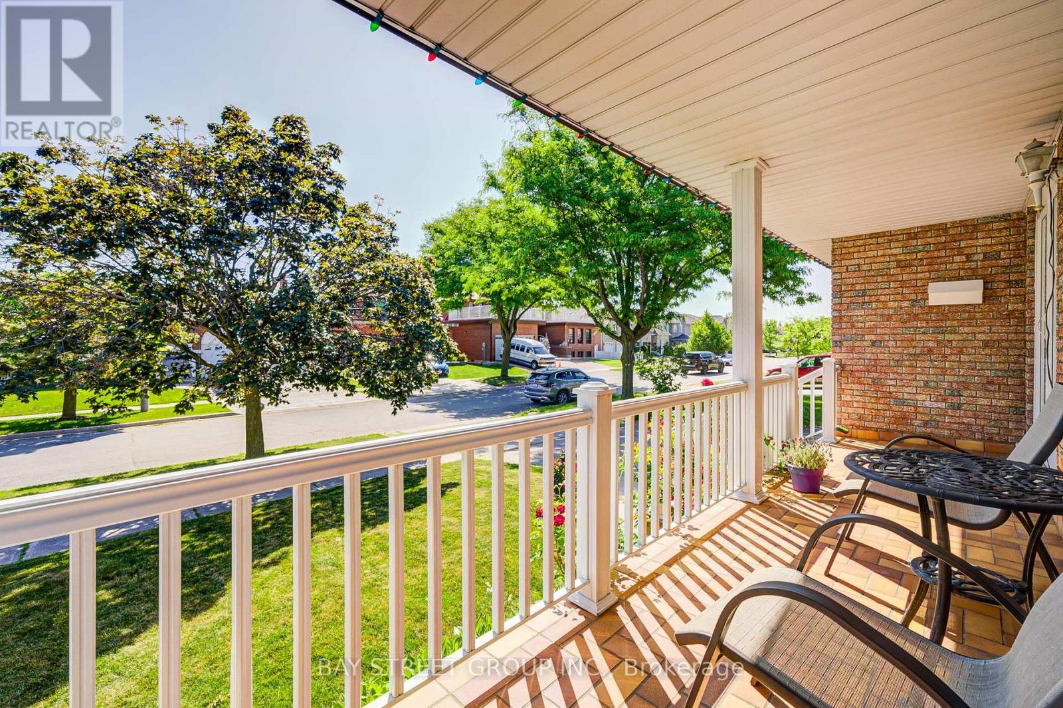
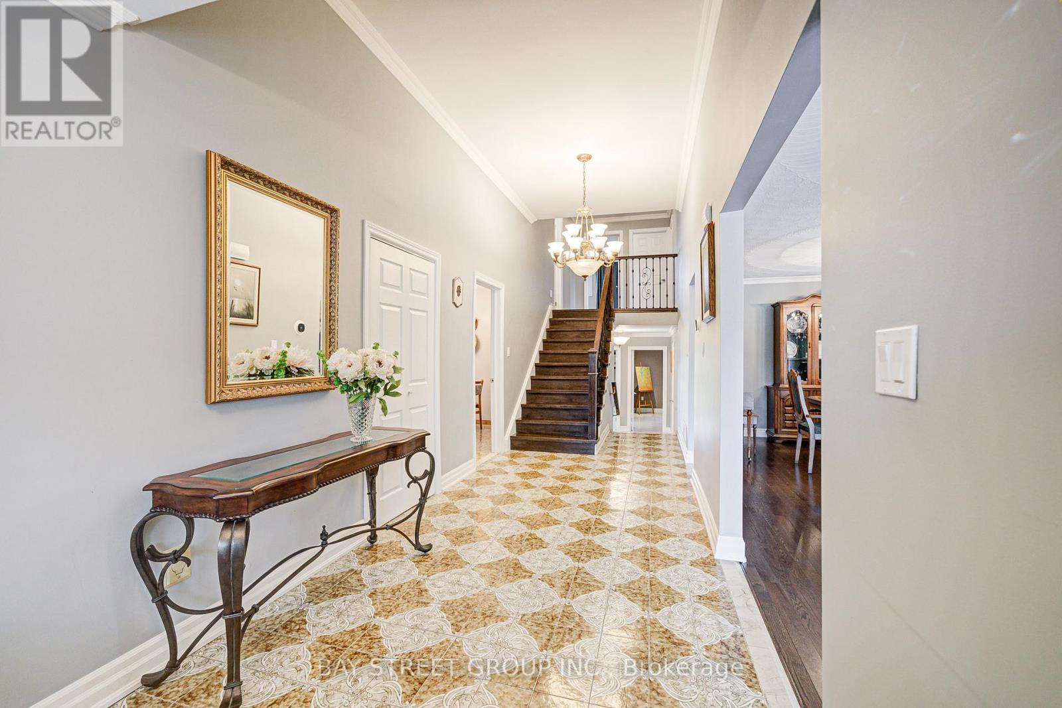
$1,399,000
38 LEAFIELD DRIVE
Toronto, Ontario, Ontario, M1W2T2
MLS® Number: E12252879
Property description
Welcome to 38 Leafield Dr Spacious, Updated, and Full of PossibilitiesLocated on a quiet, family-friendly street in Toronto's desirable Victoria Park & Huntingwood neighborhood, this well-maintained 5-level backsplit offers over 3,000 sq ft of thoughtfully designed living space. Ideal for large or multi-generational families or as a smart investment property.This home combines comfort, flexibility, and modern updates.Inside, youll find elegant crown molding, hardwood flooring, and numerous upgrades, including flooring, windows, roof, kitchen, bathrooms, and a rear sliding door that leads to the lush backyard. Main & Upper Levels Bright and inviting living and dining rooms, perfect for gatherings and everyday enjoyment A modern, upgraded kitchen with ample cabinetry and workspace.A spacious primary bedroom featuring a private 2-piece ensuite Two additional bedrooms sharing a full 4-piece family bathroom; Mid Level Features Two more generous bedrooms and a full 3-piece bathroom,A large family room with a cozy fireplace,ideal for relaxing evenings, A private home office with a separate side entrance,perfect for remote work or guest use. Finished Lower Levels is A fully finished basement with its own kitchen, three bedrooms, and a full 4-piece bathroom Includes a jet tub, perfect for unwinding after a long day Convenient walk-up access to the backyard,ideal for use as an in-law suite or rental unit. Step outside, a beautifully landscaped yard filled with vibrant flowers, a pear tree, cherry tree, and grapevines. Whether you're entertaining, gardening, or enjoying a quiet moment outdoors, this space is a true urban retreat.
Building information
Type
*****
Appliances
*****
Basement Development
*****
Basement Features
*****
Basement Type
*****
Construction Style Attachment
*****
Construction Style Split Level
*****
Cooling Type
*****
Exterior Finish
*****
Fireplace Present
*****
Flooring Type
*****
Foundation Type
*****
Half Bath Total
*****
Heating Fuel
*****
Heating Type
*****
Size Interior
*****
Utility Water
*****
Land information
Sewer
*****
Size Depth
*****
Size Frontage
*****
Size Irregular
*****
Size Total
*****
Rooms
Other
Bedroom 5
*****
Bedroom 4
*****
Bedroom 3
*****
Bedroom 2
*****
Primary Bedroom
*****
Kitchen
*****
Eating area
*****
Dining room
*****
Living room
*****
Kitchen
*****
Recreational, Games room
*****
Family room
*****
Courtesy of BAY STREET GROUP INC.
Book a Showing for this property
Please note that filling out this form you'll be registered and your phone number without the +1 part will be used as a password.
