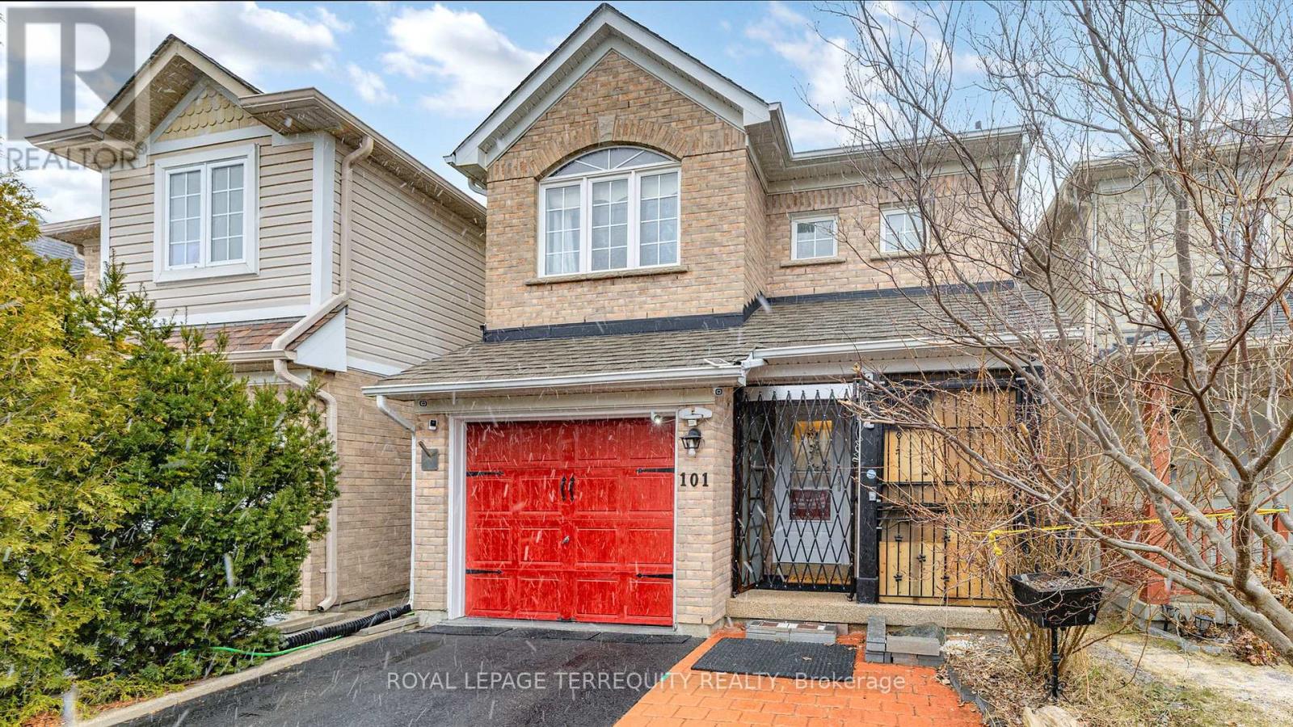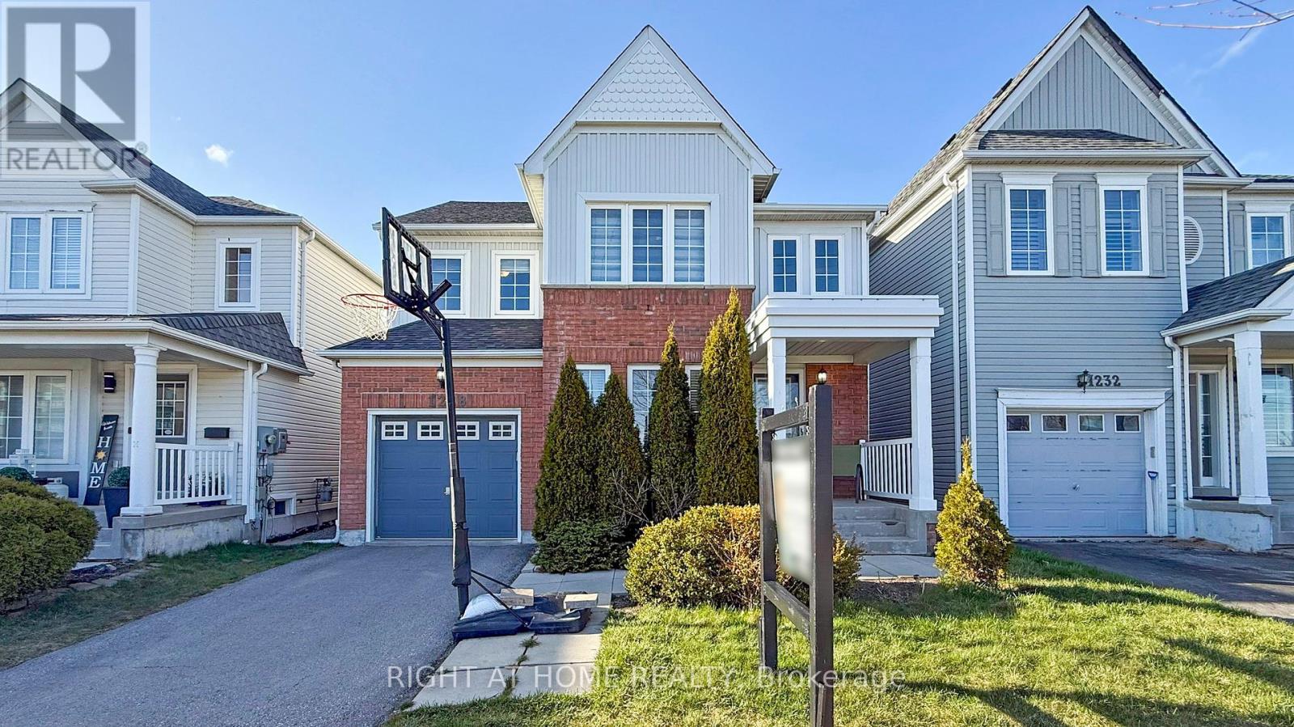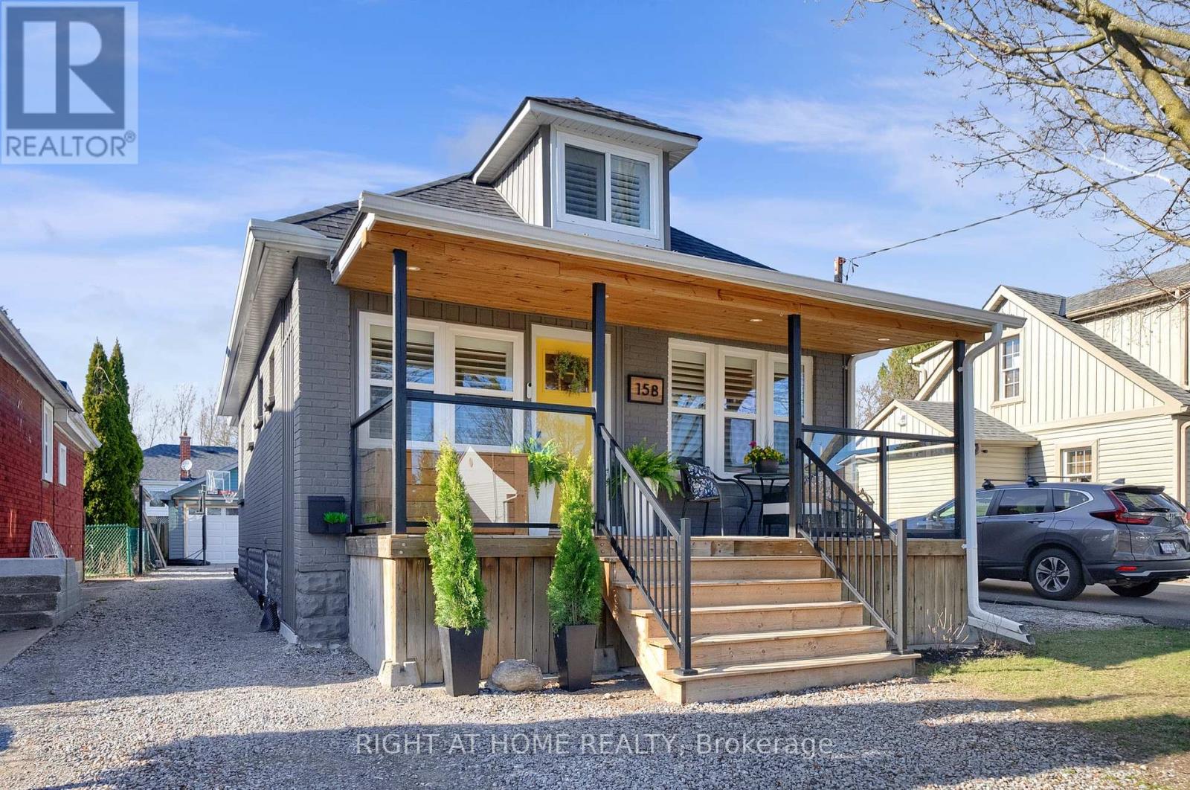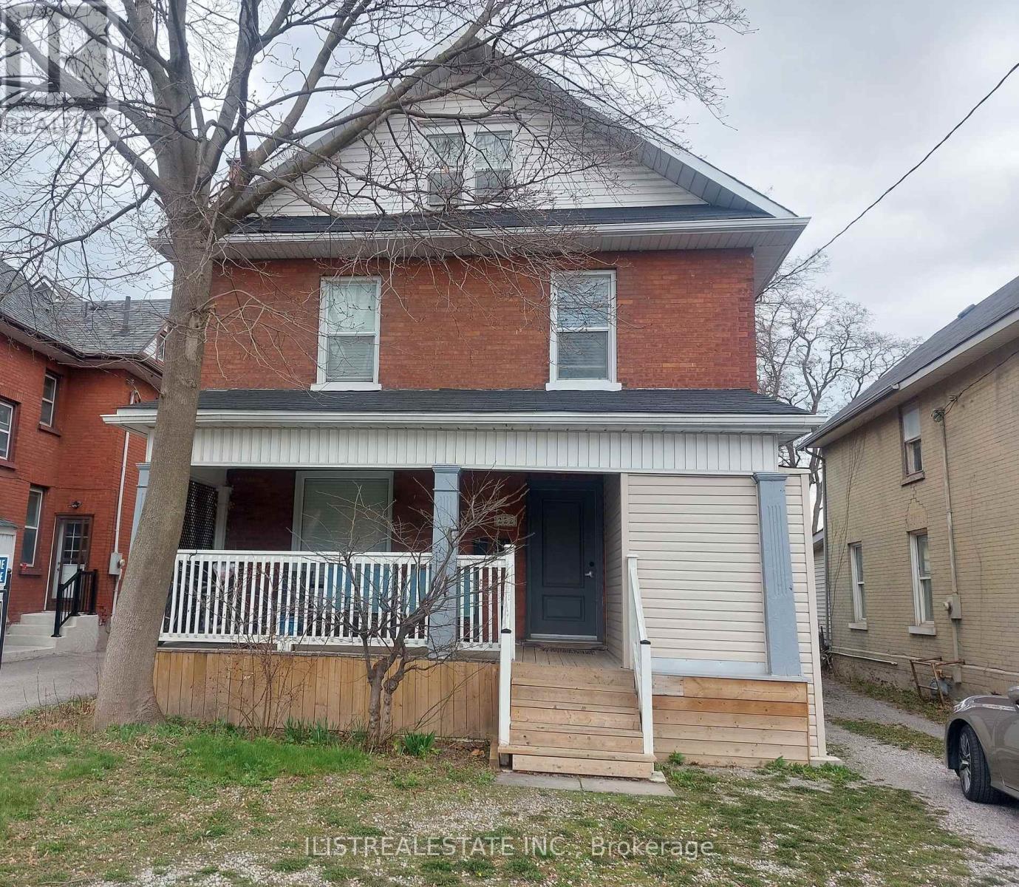Free account required
Unlock the full potential of your property search with a free account! Here's what you'll gain immediate access to:
- Exclusive Access to Every Listing
- Personalized Search Experience
- Favorite Properties at Your Fingertips
- Stay Ahead with Email Alerts
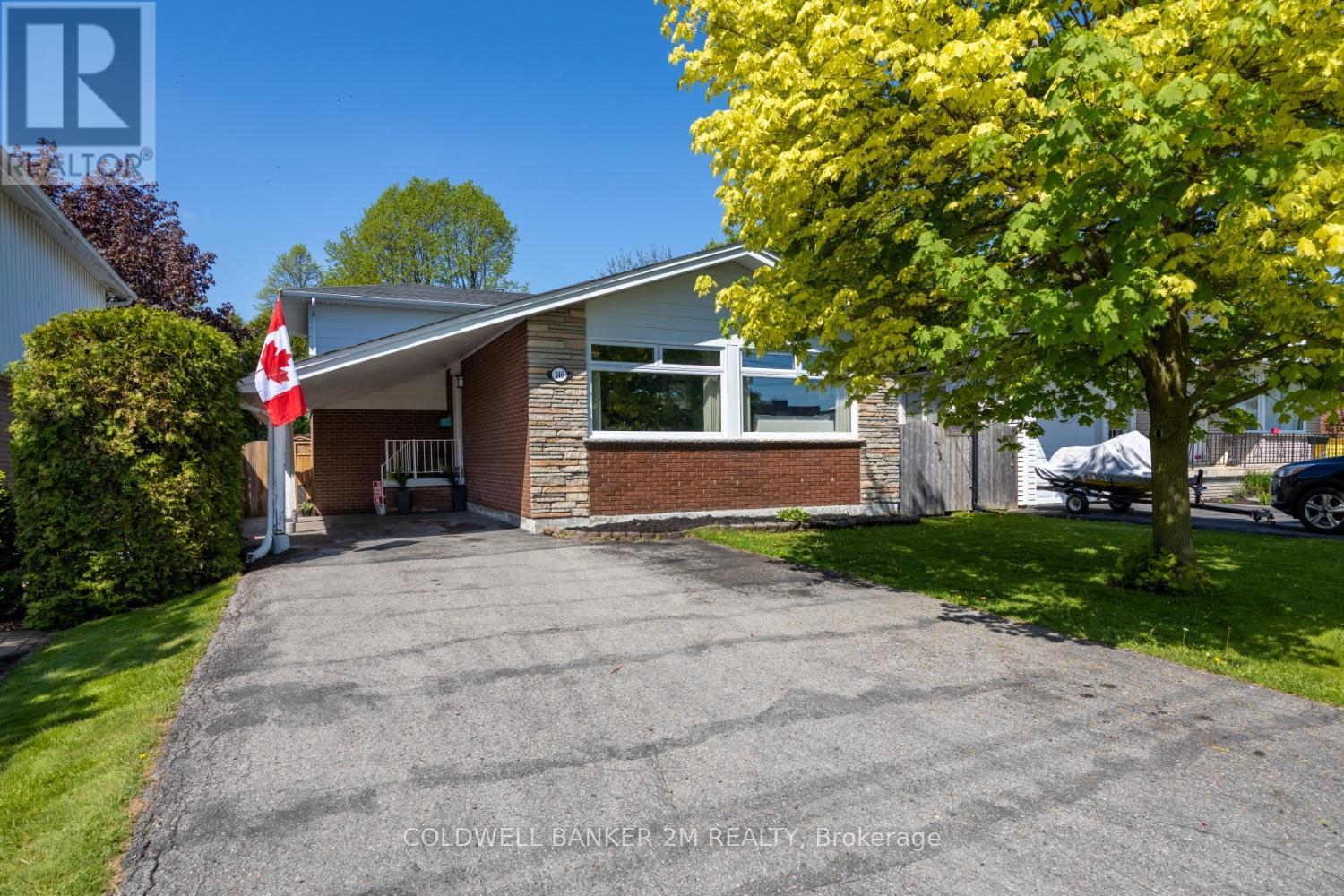

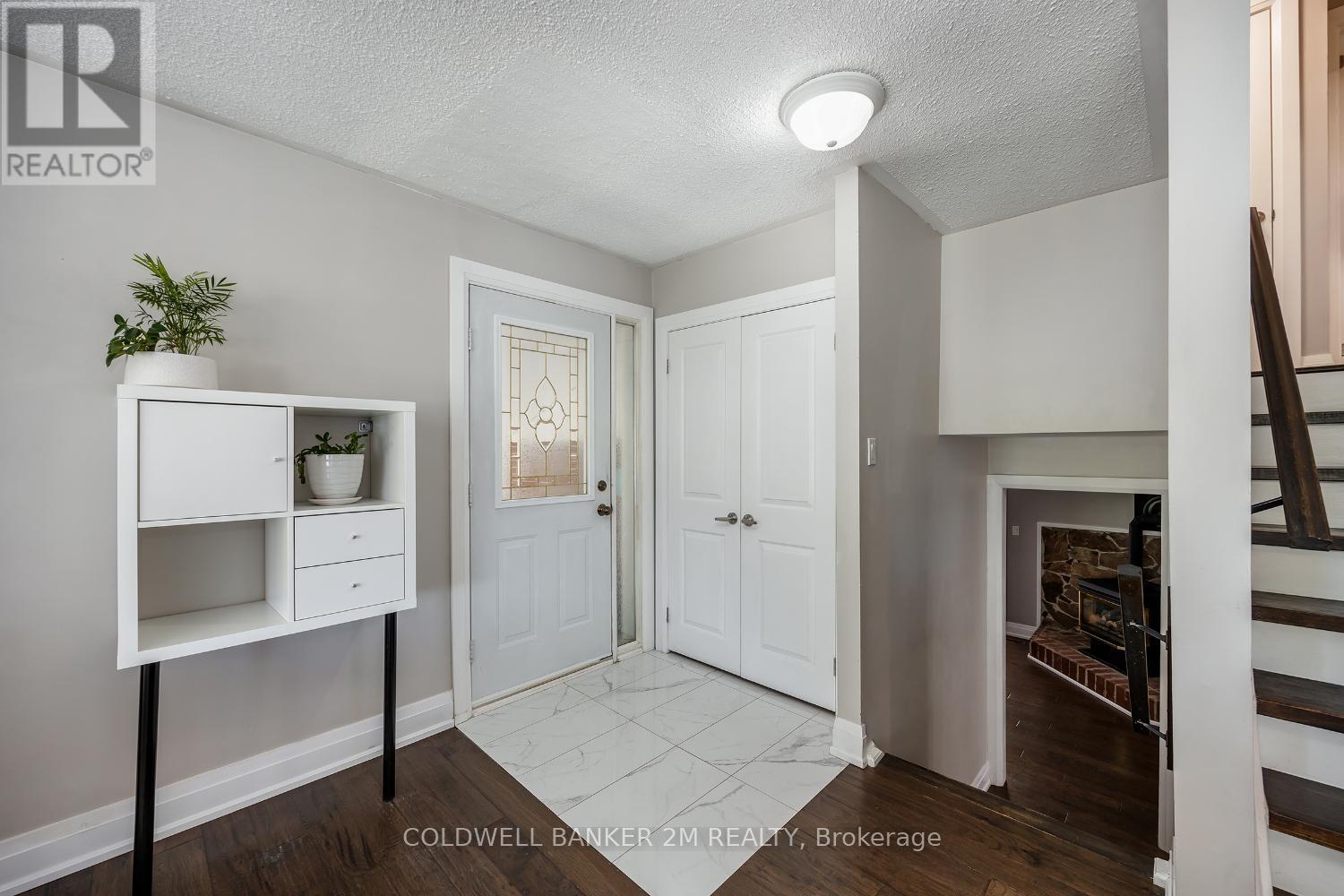
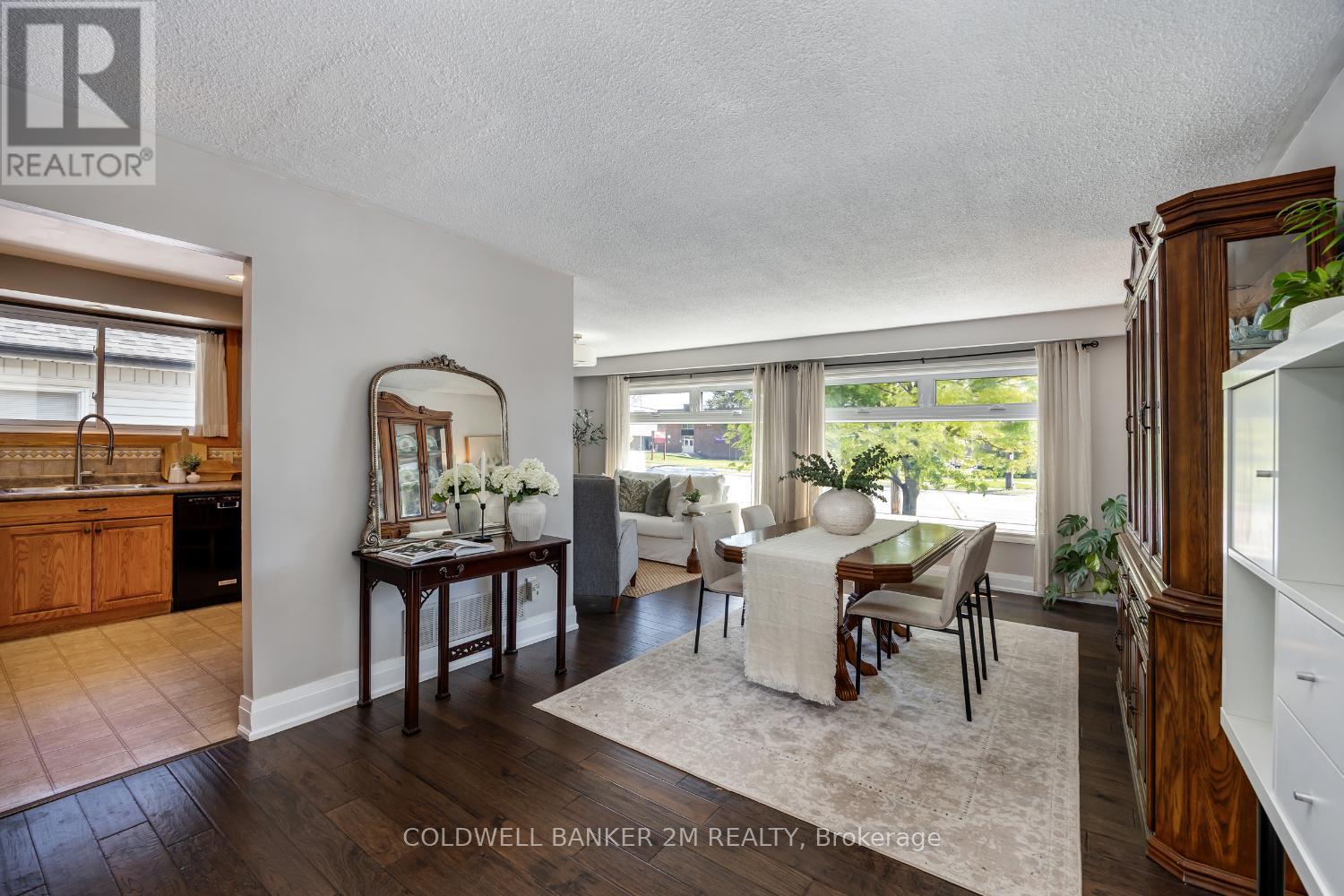

$779,000
246 HARMONY ROAD N
Oshawa, Ontario, Ontario, L1G6L5
MLS® Number: E12246584
Property description
Welcome Home! Step into this beautiful and spacious 4-level backsplit, perfectly situated in the sought-after Eastdale Community. Nestled directly across from Vincent Massey Public School and Eastdale Collegiate, this home offers both convenience and charm. Featuring four bedrooms and two bathrooms, this residence is designed for comfort. The spacious eat-in kitchen provides ample room for family gatherings, while the updated 4-piece bath boasts a stylish cabinet and counter with luxurious vinyl flooring. The heart of the home lies in the inviting family room, where a cozy gas fireplace sets the perfect ambiance. A sliding glass walk-out leads to an oversized covered deck (14 x 20), ideal for entertaining, overlooking the private, fully fenced backyard - your own personal retreat. Additional highlights include a side entry on the north side of the house, adding convenience and accessibility. Recent updates provide peace of mind, with the front window replaced in 2022 and shingles replaced in 2018.This home is an exceptional find, combining space, style, and location. Don't miss your chance to make it yours!
Building information
Type
*****
Age
*****
Amenities
*****
Appliances
*****
Basement Development
*****
Basement Type
*****
Construction Style Attachment
*****
Construction Style Split Level
*****
Cooling Type
*****
Exterior Finish
*****
Fireplace Present
*****
Fireplace Type
*****
Fire Protection
*****
Flooring Type
*****
Foundation Type
*****
Half Bath Total
*****
Heating Fuel
*****
Heating Type
*****
Size Interior
*****
Utility Water
*****
Land information
Amenities
*****
Fence Type
*****
Sewer
*****
Size Depth
*****
Size Frontage
*****
Size Irregular
*****
Size Total
*****
Rooms
Ground level
Bedroom 4
*****
Family room
*****
Upper Level
Bedroom 3
*****
Bedroom 2
*****
Primary Bedroom
*****
Main level
Dining room
*****
Living room
*****
Kitchen
*****
Lower level
Utility room
*****
Courtesy of COLDWELL BANKER 2M REALTY
Book a Showing for this property
Please note that filling out this form you'll be registered and your phone number without the +1 part will be used as a password.


