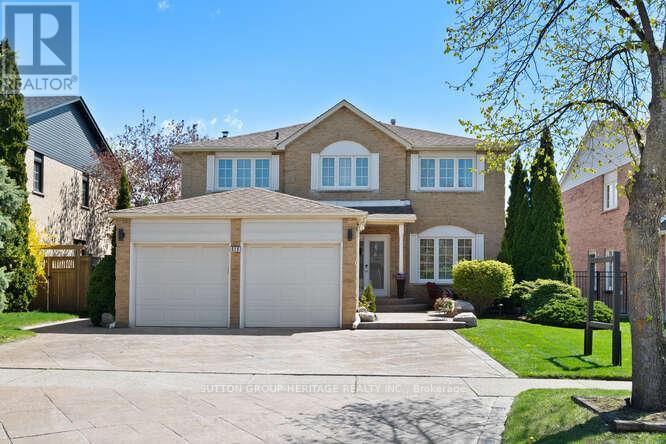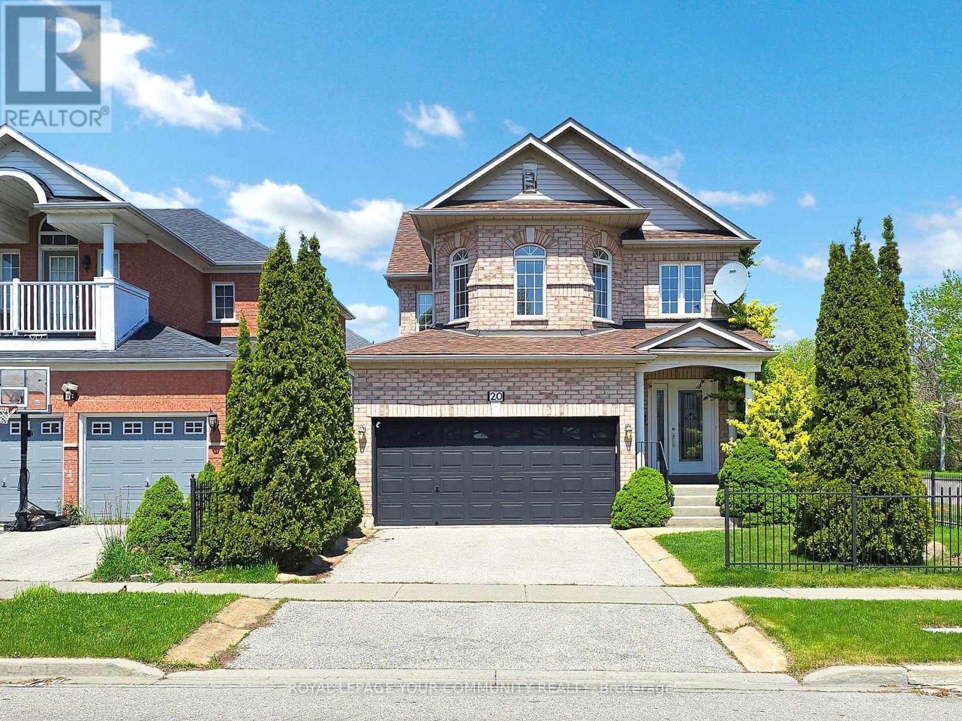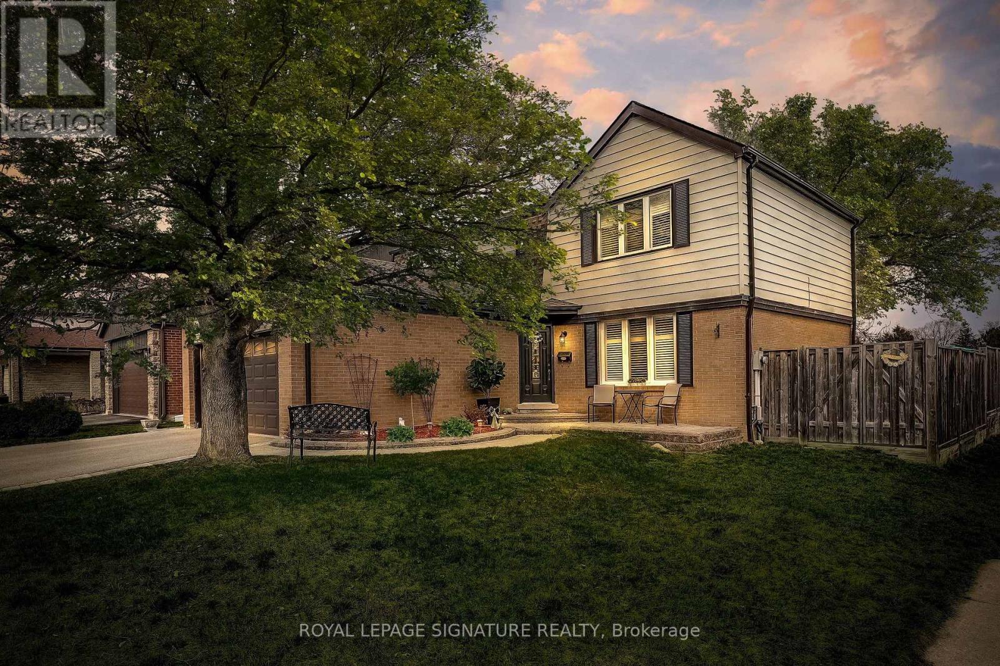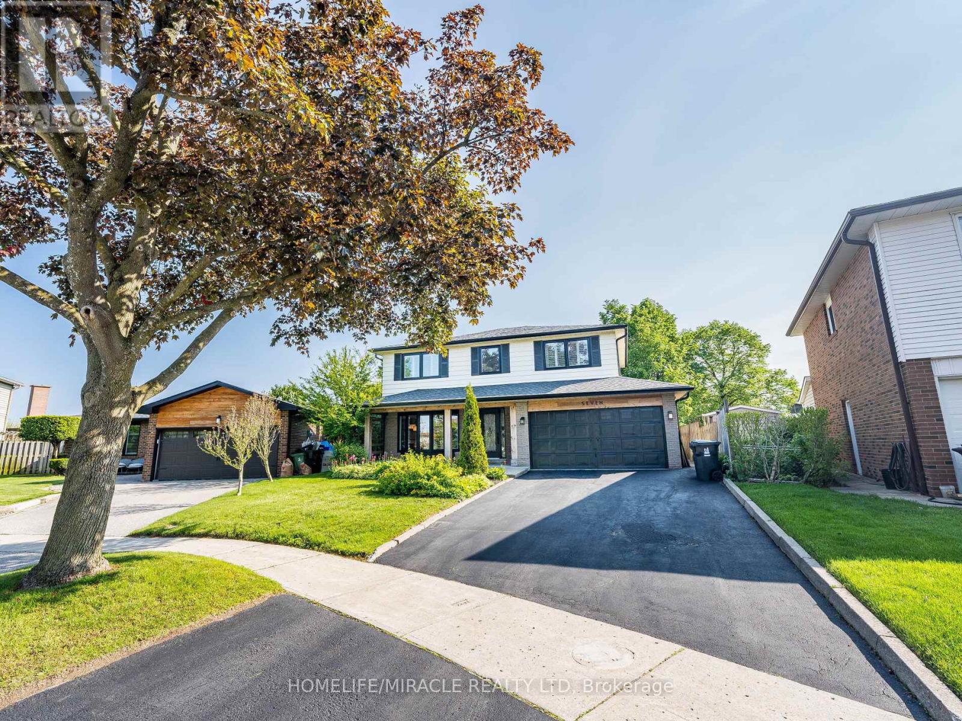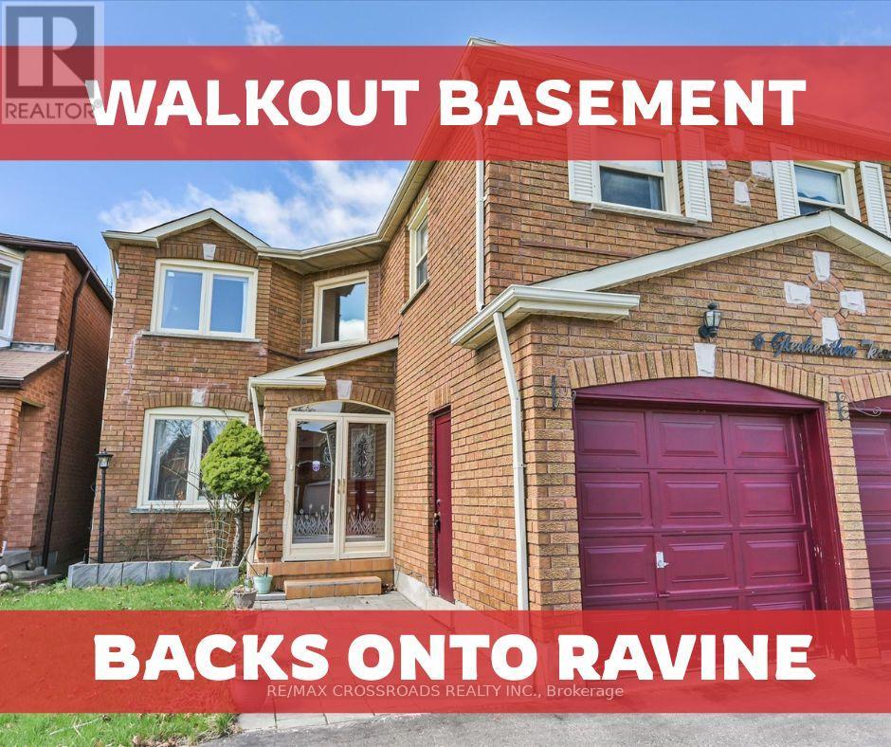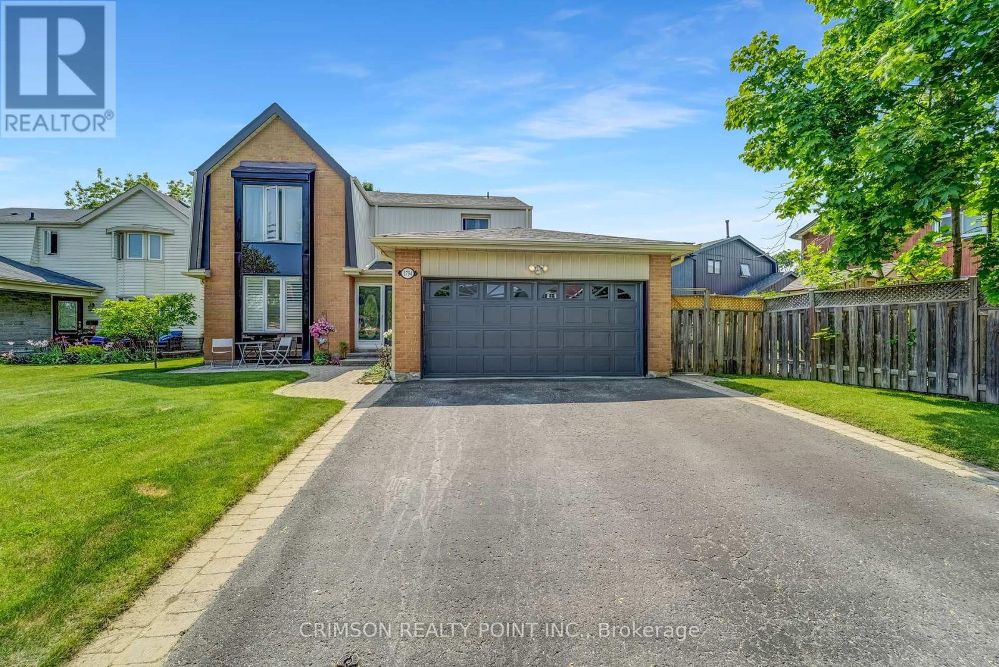Free account required
Unlock the full potential of your property search with a free account! Here's what you'll gain immediate access to:
- Exclusive Access to Every Listing
- Personalized Search Experience
- Favorite Properties at Your Fingertips
- Stay Ahead with Email Alerts
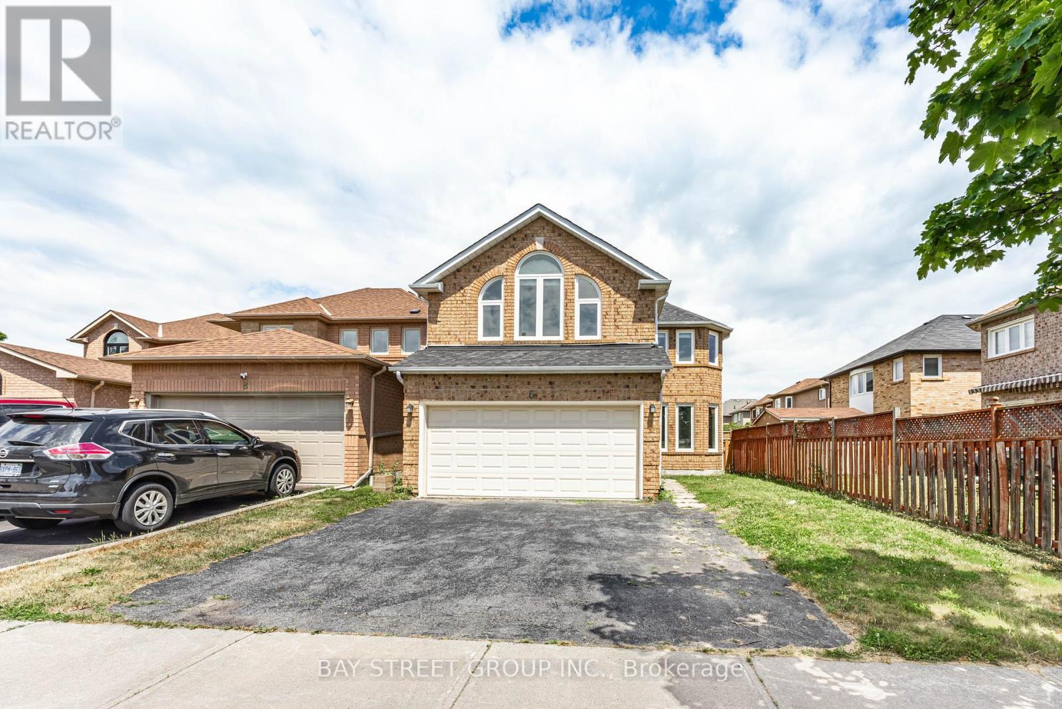
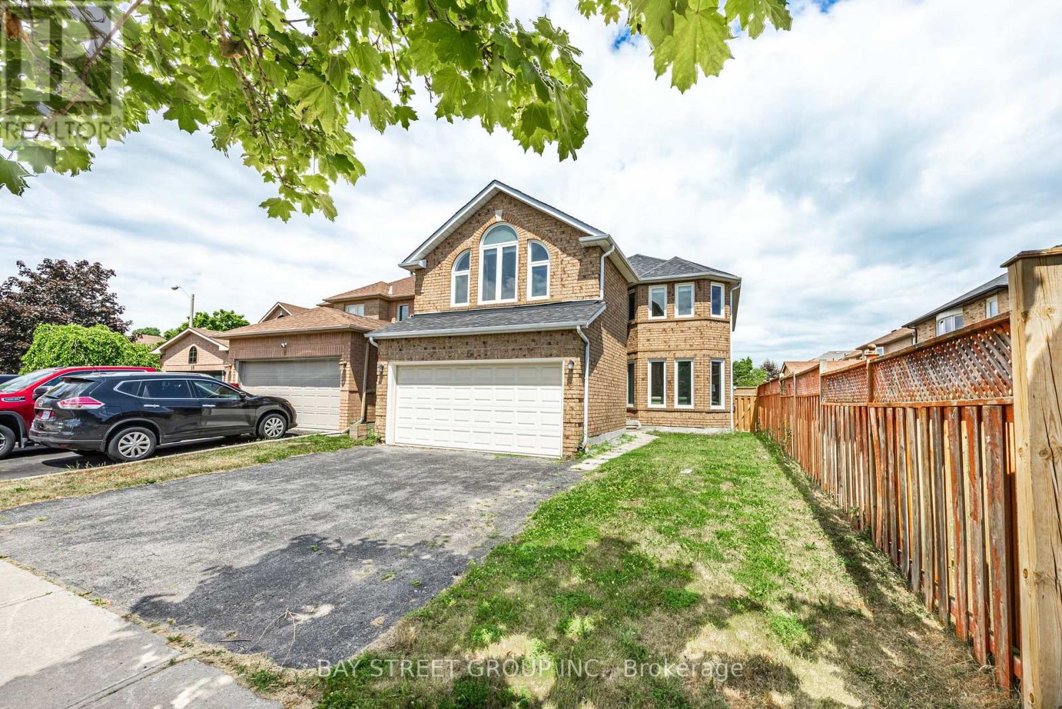
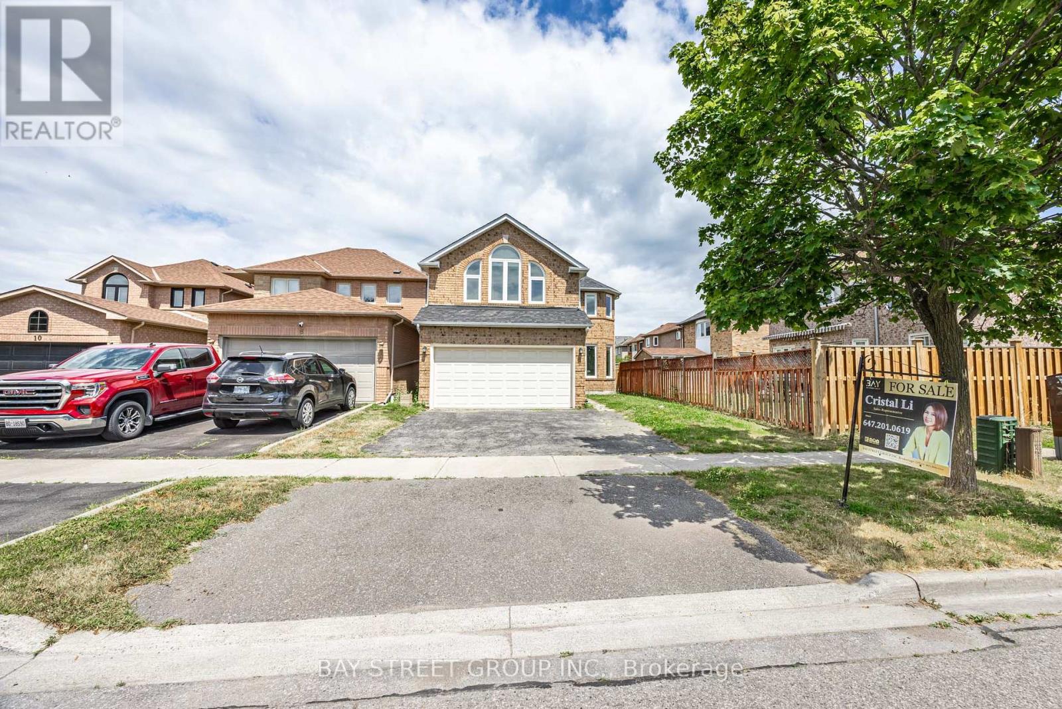
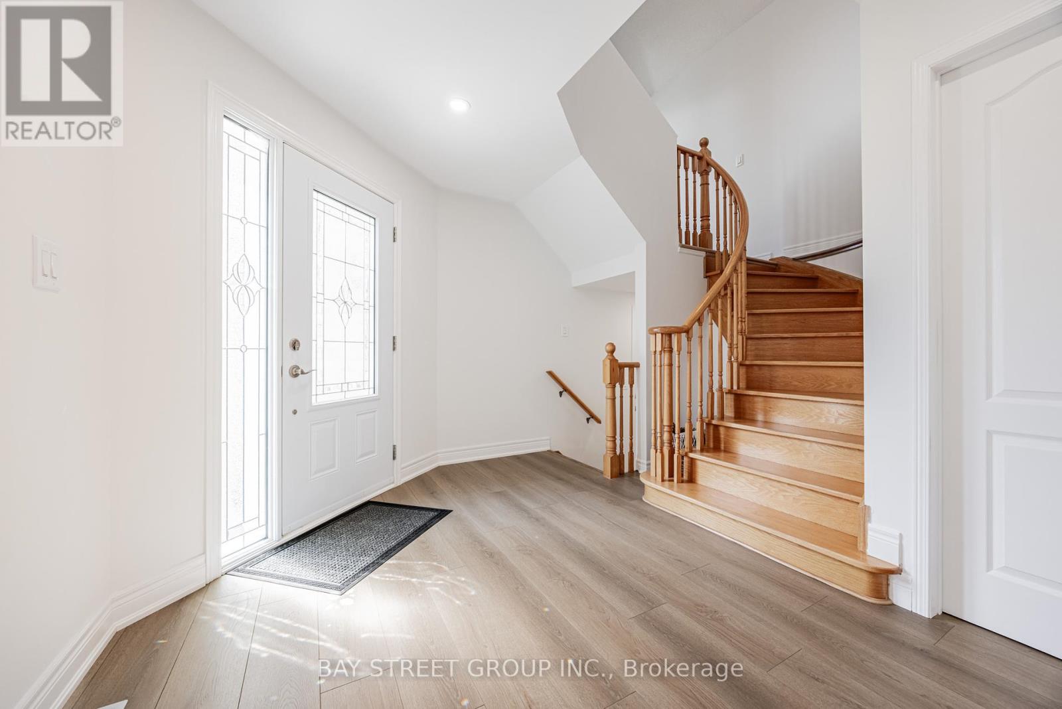
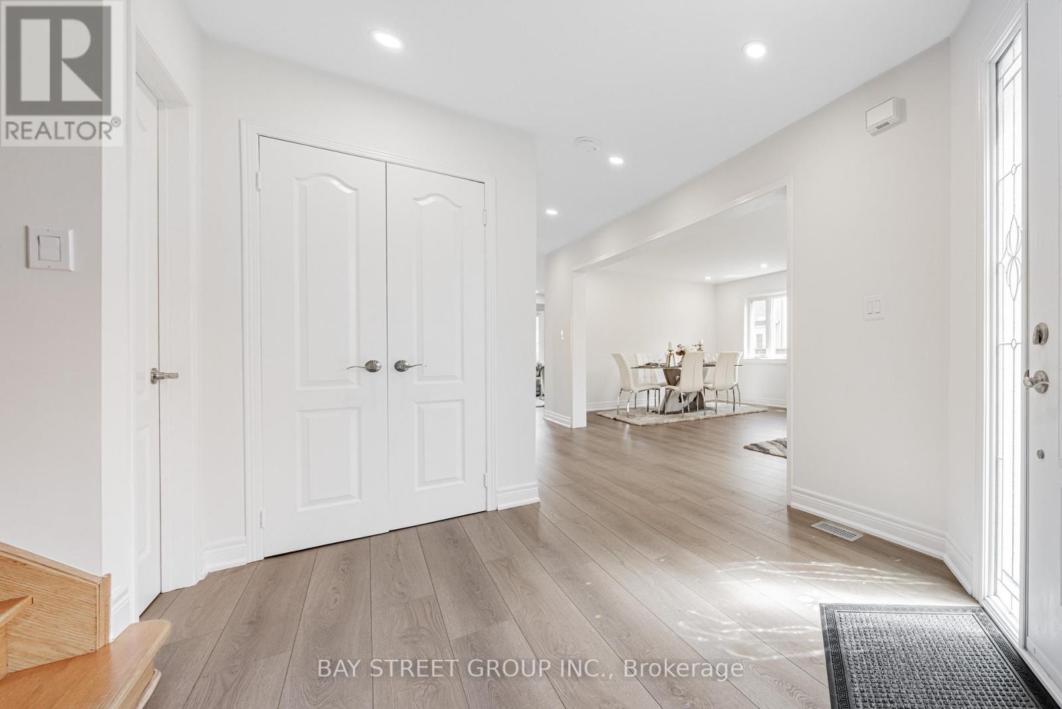
$1,428,000
6 BONNYDON CRESCENT
Toronto, Ontario, Ontario, M1B5X3
MLS® Number: E12243289
Property description
Welcome to 6 Bonnydon Crescent a beautifully updated home in Torontos desirable Rouge neighborhood. This spacious detached property offers a sun-filled, modern layout with sleek finishes throughout the main living areas, perfect for comfortable everyday living and effortless entertaining. With 4 generously sized bedrooms, including 2 with ensuites, this home is designed with flexibility in mind ideal for families, professionals, or investors. The open backyard backs onto other yards, creating a rare sense of openness and space that brings in natural light and a peaceful atmosphere. Located minutes from Rouge National Urban Park, the Toronto Zoo, schools, Highway 401, public transit, and shopping and dining options along Rylander Boulevard, this property delivers both serene surroundings and urban convenience.
Building information
Type
*****
Appliances
*****
Basement Development
*****
Basement Type
*****
Construction Style Attachment
*****
Cooling Type
*****
Exterior Finish
*****
Fireplace Present
*****
Flooring Type
*****
Foundation Type
*****
Half Bath Total
*****
Heating Fuel
*****
Heating Type
*****
Size Interior
*****
Stories Total
*****
Utility Water
*****
Land information
Sewer
*****
Size Depth
*****
Size Frontage
*****
Size Irregular
*****
Size Total
*****
Rooms
Ground level
Eating area
*****
Kitchen
*****
Family room
*****
Dining room
*****
Living room
*****
Second level
Bedroom 4
*****
Bedroom 3
*****
Bedroom 2
*****
Primary Bedroom
*****
Courtesy of BAY STREET GROUP INC.
Book a Showing for this property
Please note that filling out this form you'll be registered and your phone number without the +1 part will be used as a password.

