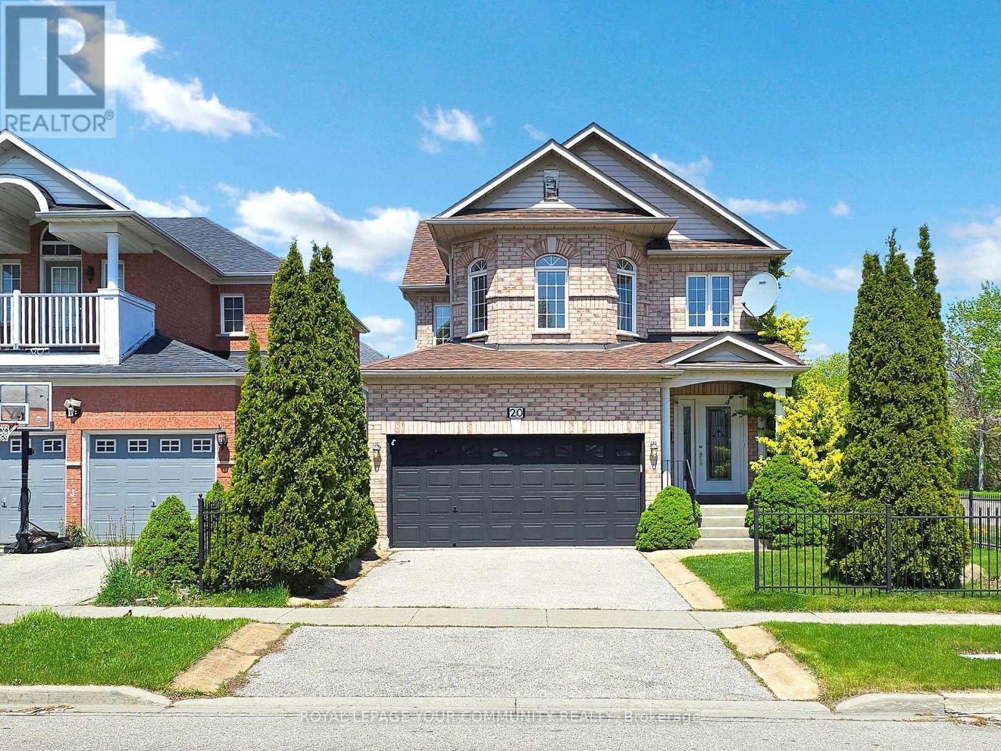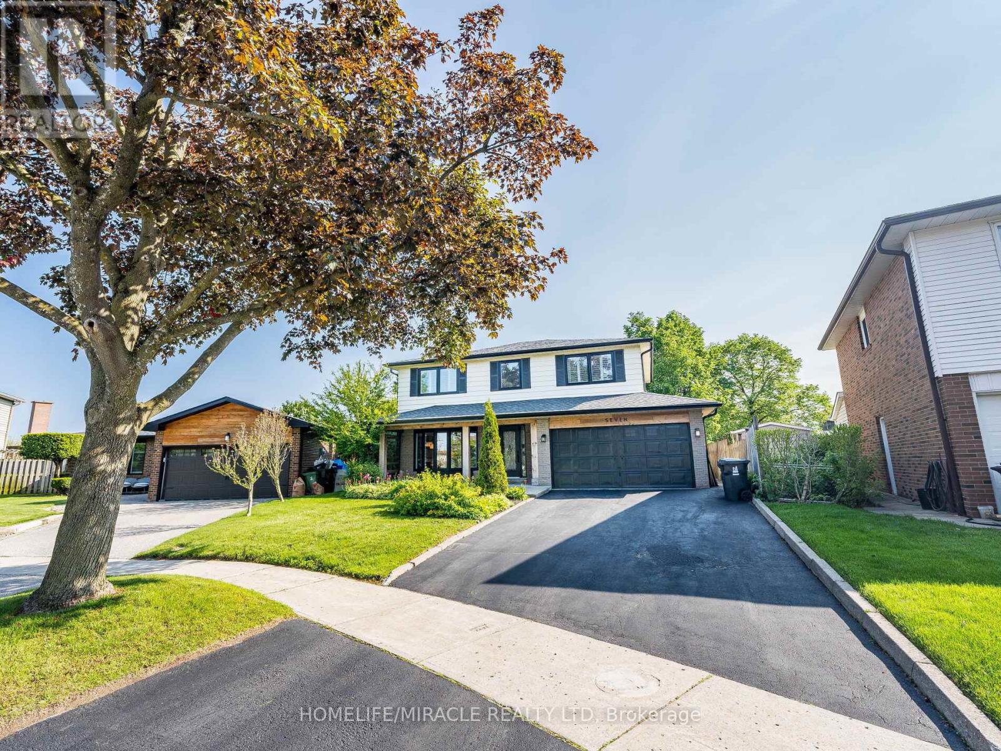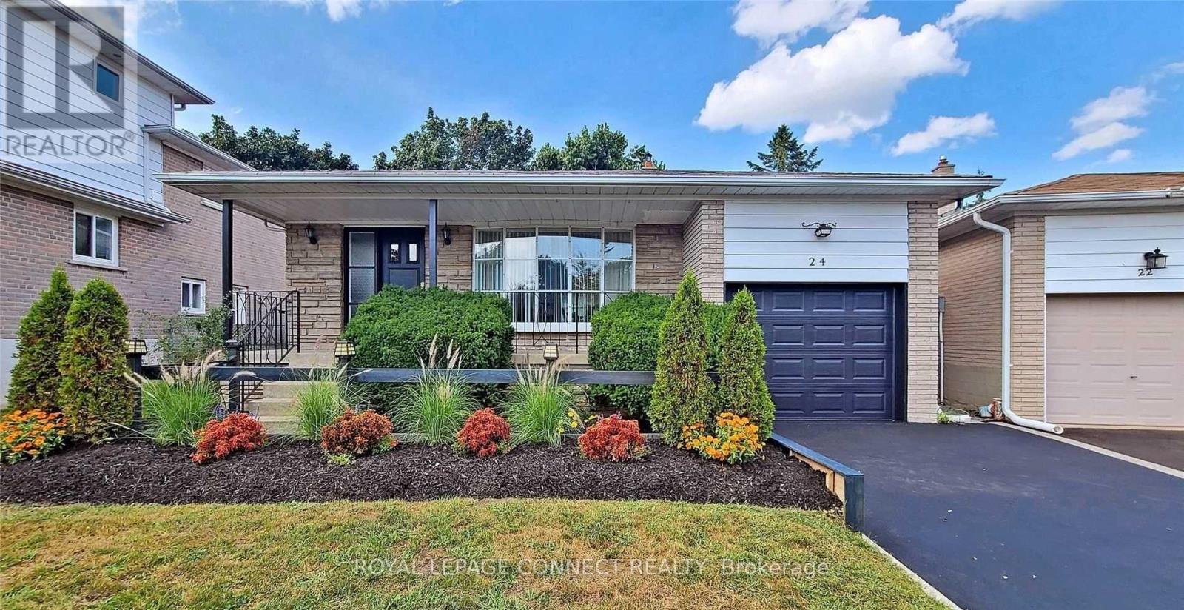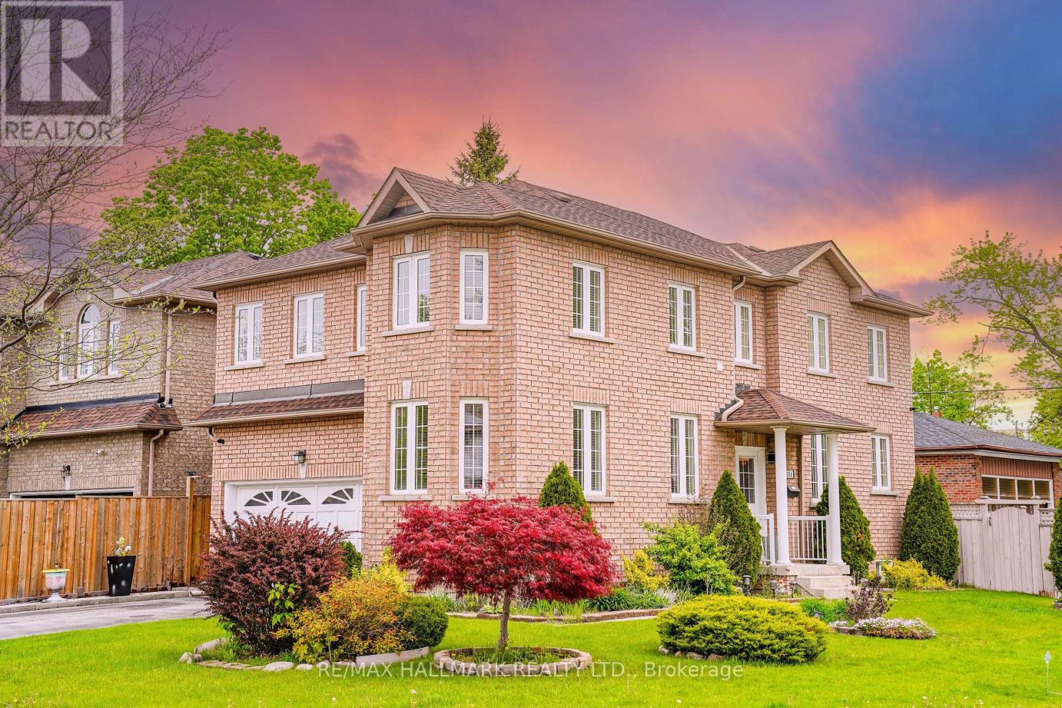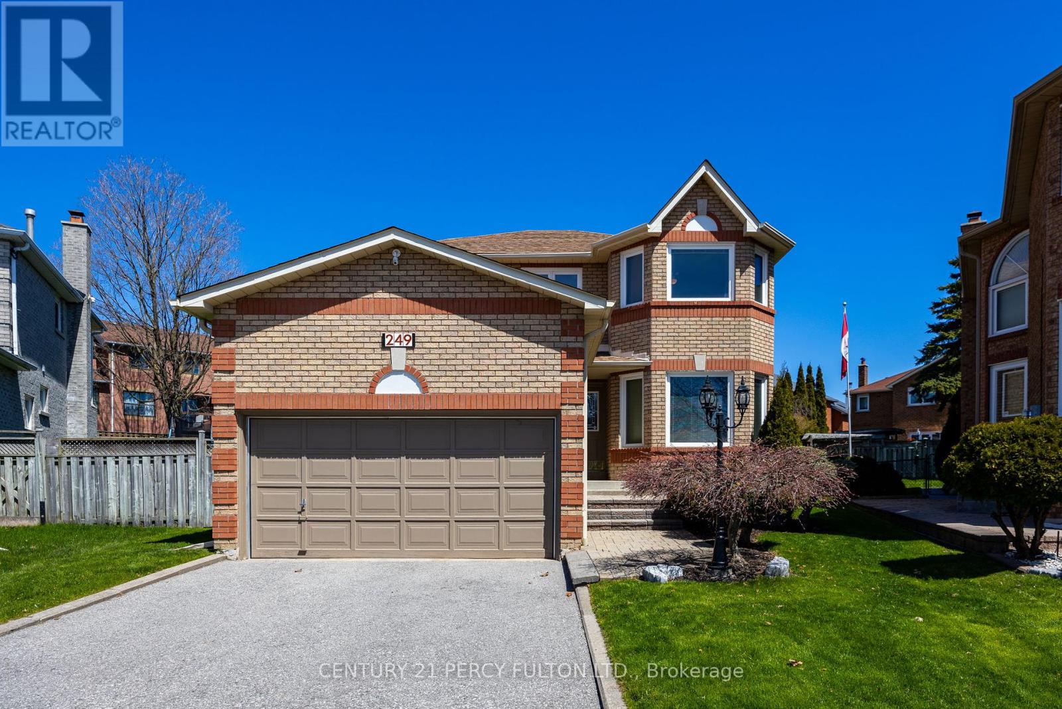Free account required
Unlock the full potential of your property search with a free account! Here's what you'll gain immediate access to:
- Exclusive Access to Every Listing
- Personalized Search Experience
- Favorite Properties at Your Fingertips
- Stay Ahead with Email Alerts
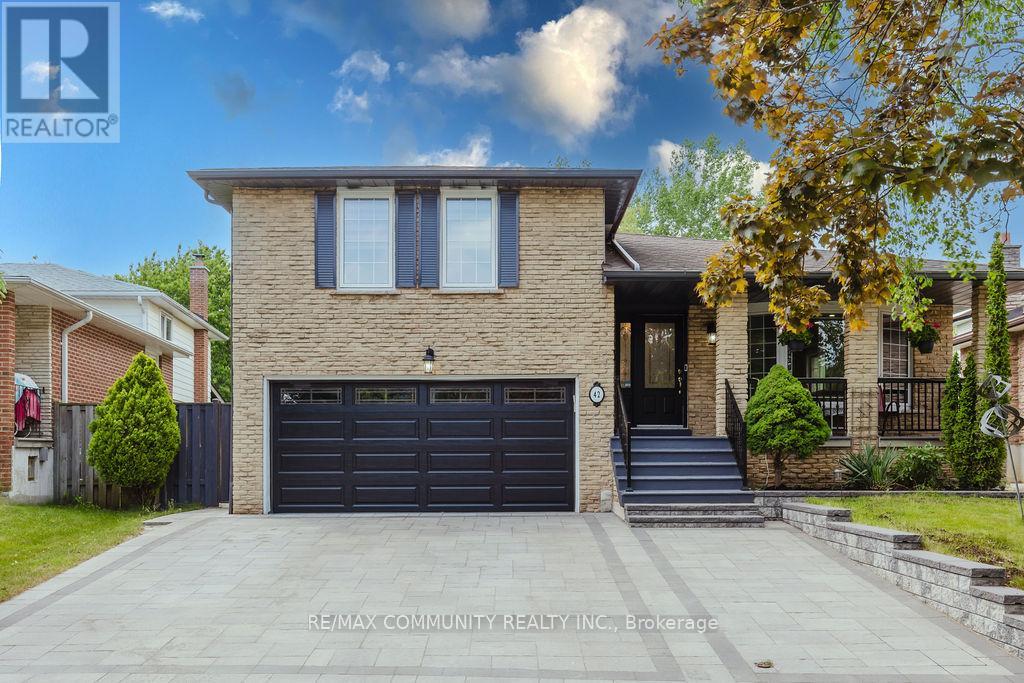
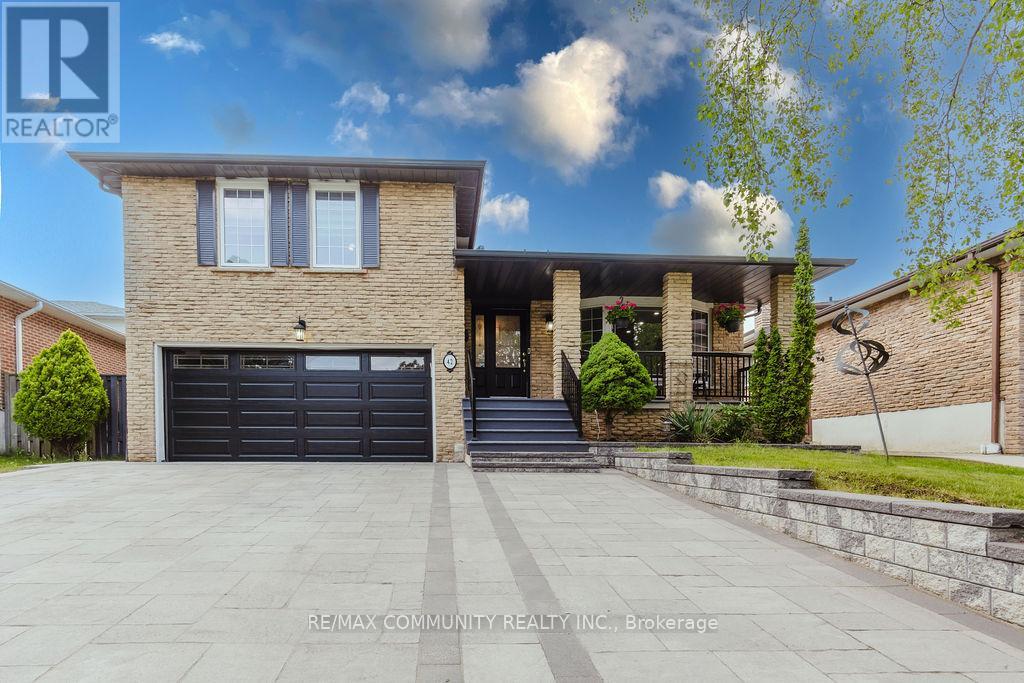
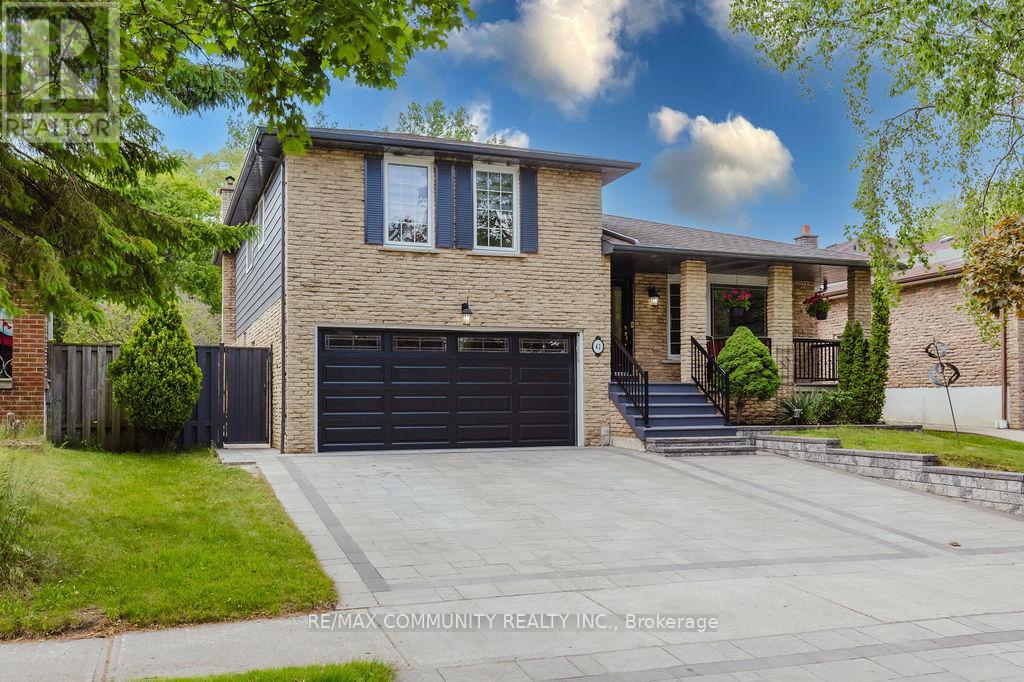
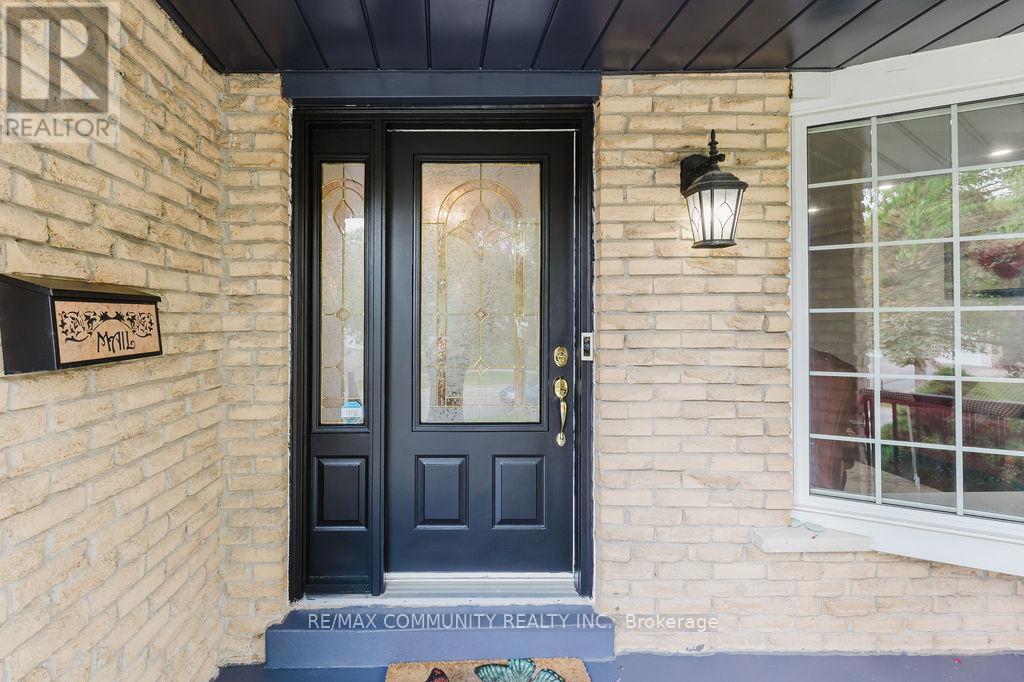
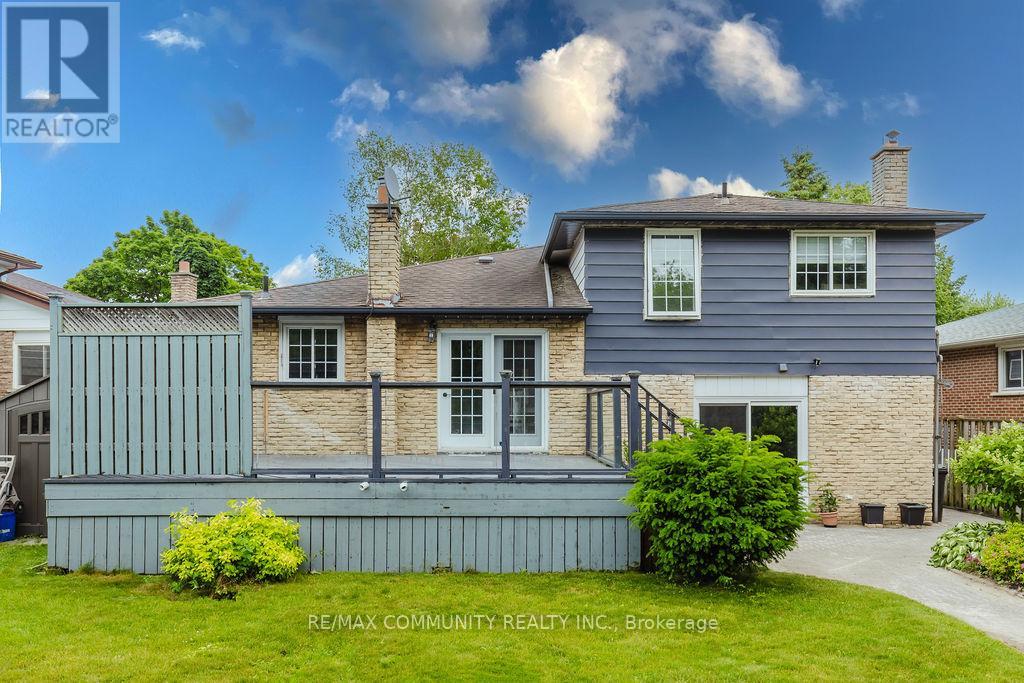
$1,378,000
42 SATCHELL BOULEVARD
Toronto, Ontario, Ontario, M1C3B4
MLS® Number: E12242504
Property description
Spacious Renovated Home on a Premium 48x150 Ft Lot in Desirable Centennial Community. This beautifully renovated 4-level sidesplit, offering generous space and modern upgrades in one of the most sought-after neighborhoods. Featuring 3+1 bedrooms and 2 full kitchens, this home is perfect for large or extended families.Recent upgrades include:Driveway interlock (2023),Tankless water heater (owned), furnace & heat pump (2024), New hardwood flooring on main and upper levels (2024), Modern kitchens on both main floor and basement, Fresh paint throughout (2025). Enjoy the comfort of 2 gas fireplaces, and take advantage of the in-law suite with a separate kitchen ideal for multi-generational living. Step outside to your private backyard oasis featuring a heated in-ground pool, perfect for summer relaxation and entertaining.Don't miss this move-in-ready gem in a family-friendly community close to parks, schools, transit, and all amenities!
Building information
Type
*****
Age
*****
Amenities
*****
Appliances
*****
Basement Features
*****
Basement Type
*****
Construction Style Attachment
*****
Construction Style Split Level
*****
Cooling Type
*****
Exterior Finish
*****
Fireplace Present
*****
FireplaceTotal
*****
Flooring Type
*****
Foundation Type
*****
Half Bath Total
*****
Heating Fuel
*****
Heating Type
*****
Size Interior
*****
Utility Water
*****
Land information
Sewer
*****
Size Depth
*****
Size Frontage
*****
Size Irregular
*****
Size Total
*****
Rooms
Upper Level
Bedroom 3
*****
Bedroom 2
*****
Primary Bedroom
*****
Main level
Kitchen
*****
Dining room
*****
Living room
*****
Lower level
Family room
*****
Basement
Bedroom
*****
Kitchen
*****
Recreational, Games room
*****
Courtesy of RE/MAX COMMUNITY REALTY INC.
Book a Showing for this property
Please note that filling out this form you'll be registered and your phone number without the +1 part will be used as a password.


