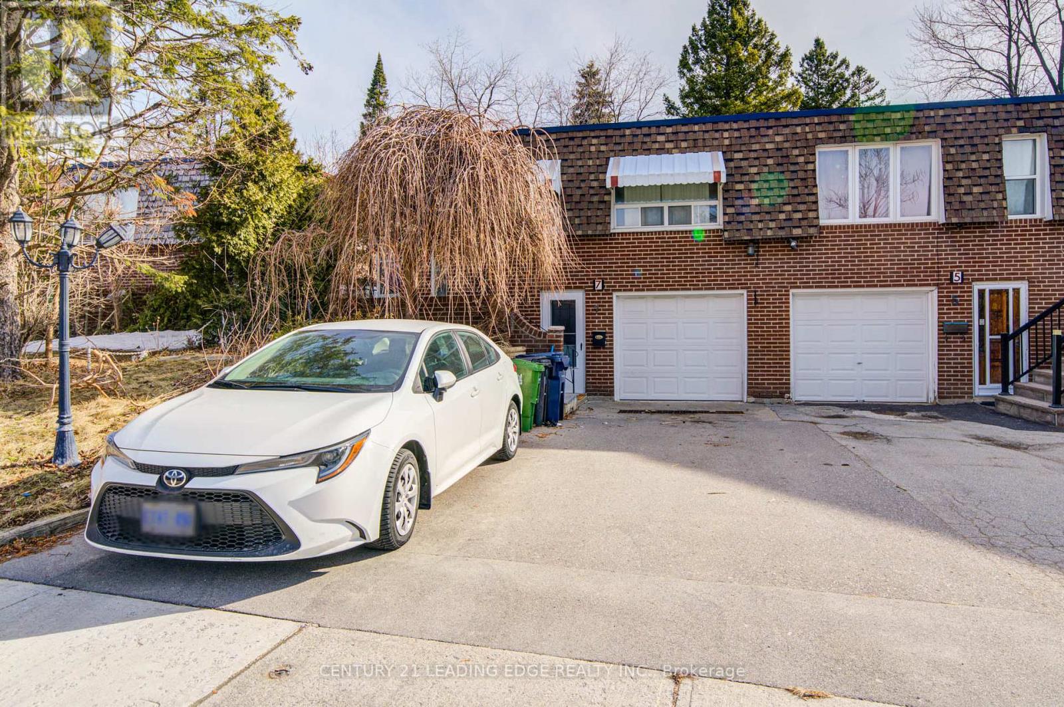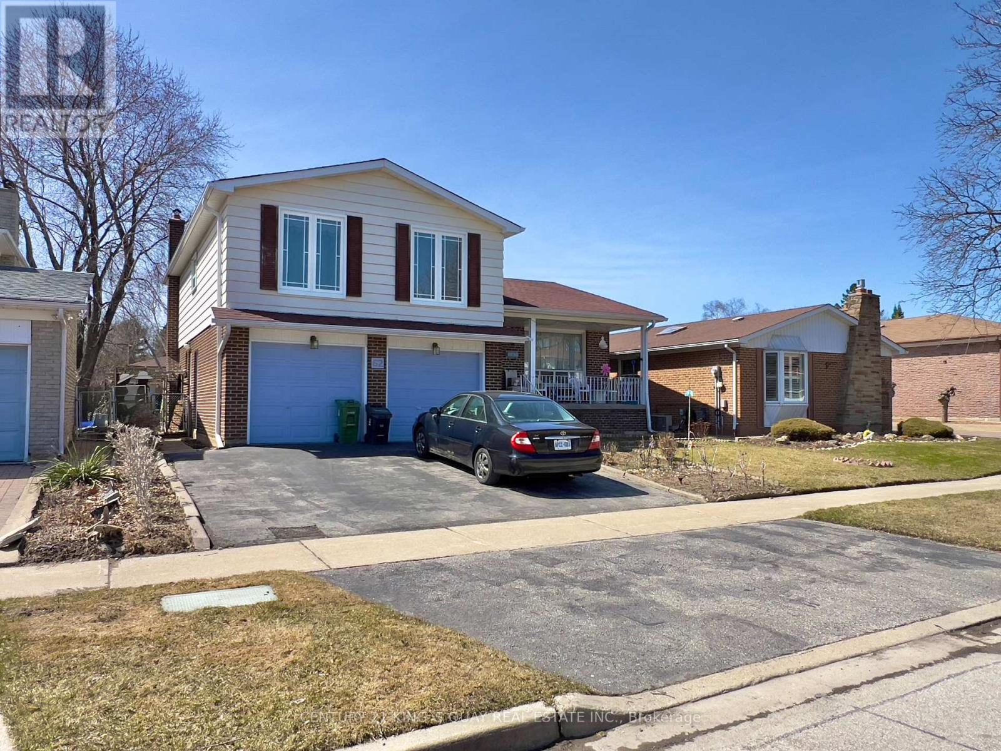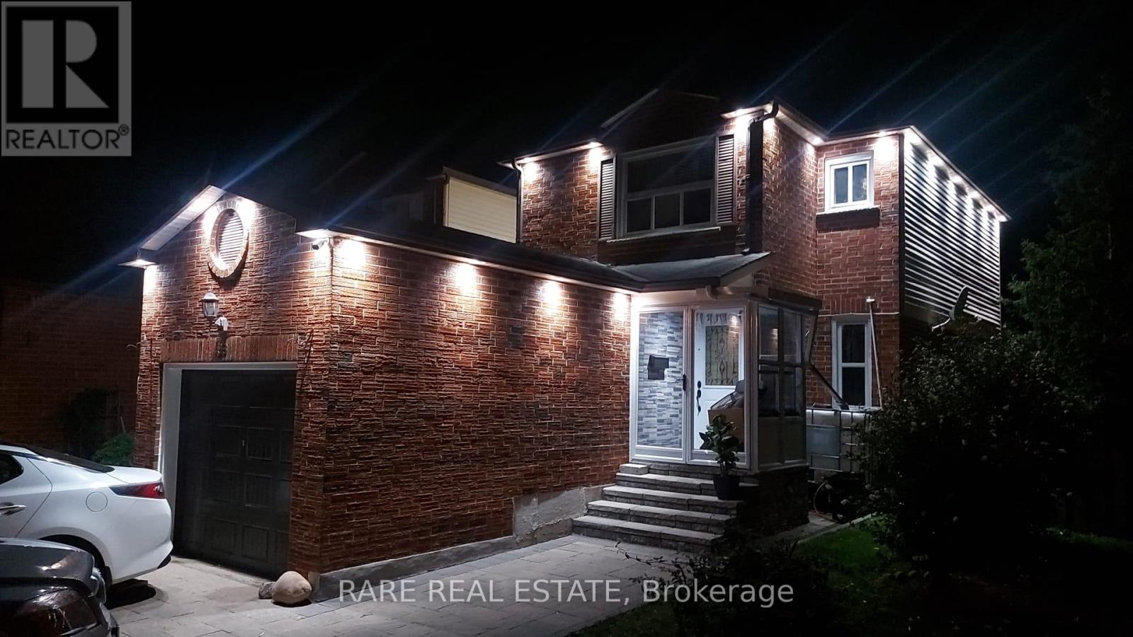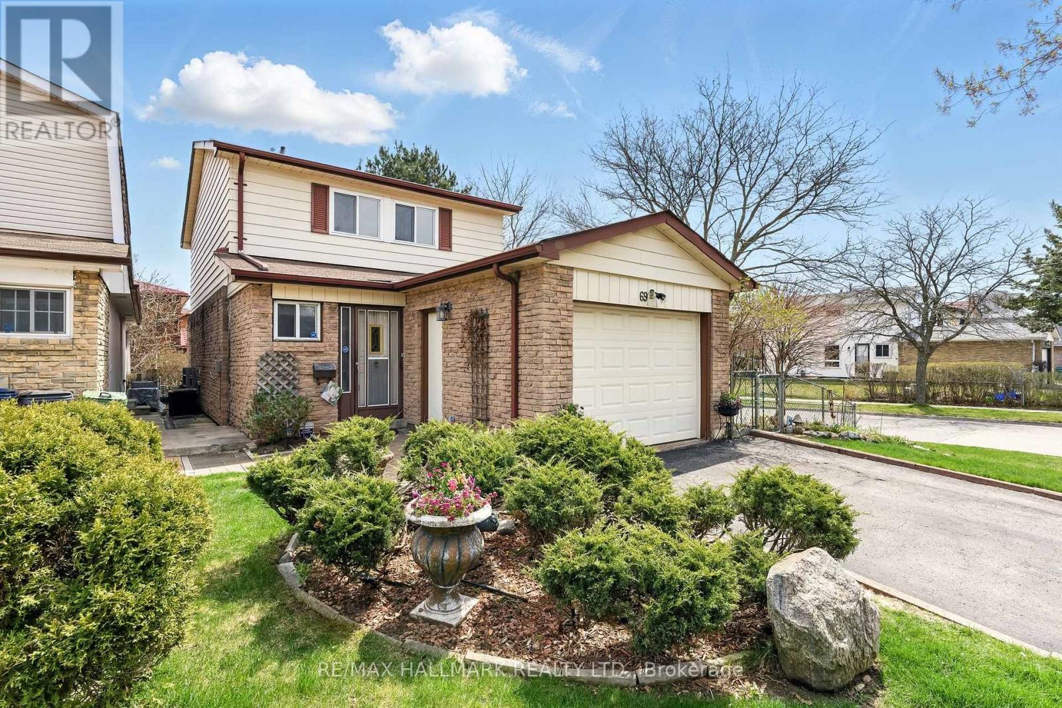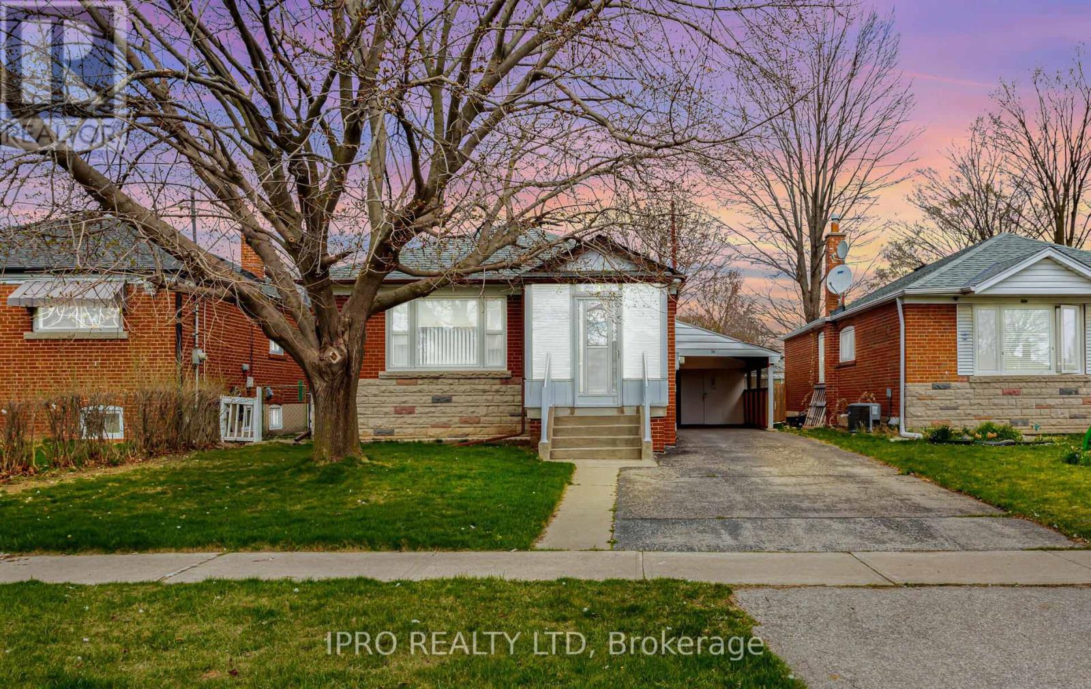Free account required
Unlock the full potential of your property search with a free account! Here's what you'll gain immediate access to:
- Exclusive Access to Every Listing
- Personalized Search Experience
- Favorite Properties at Your Fingertips
- Stay Ahead with Email Alerts
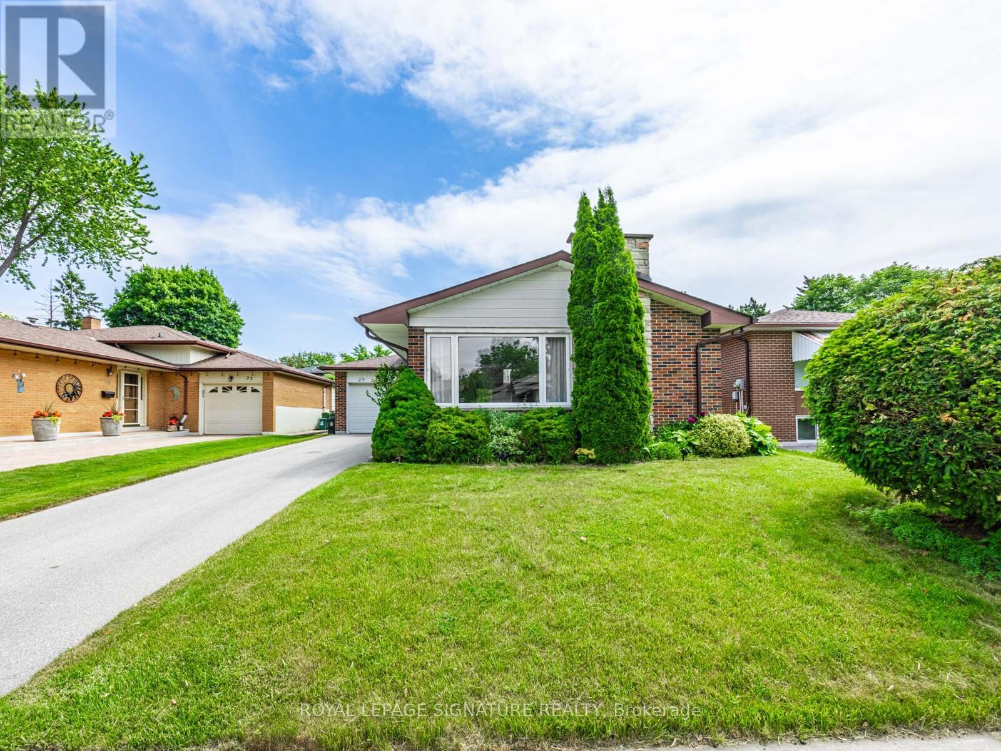
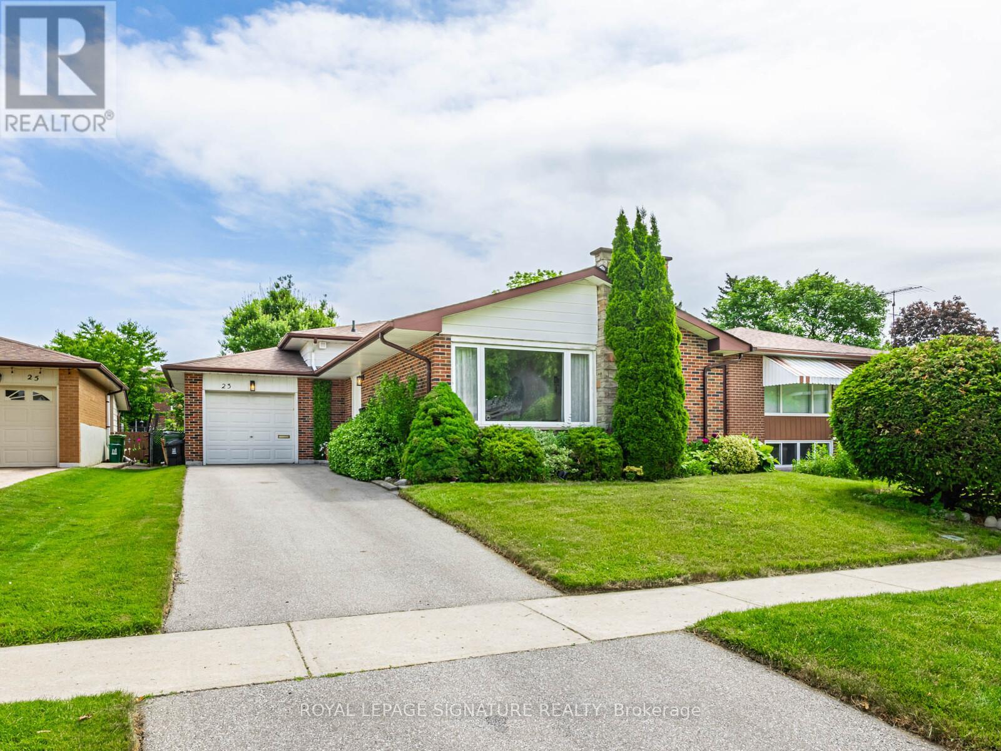
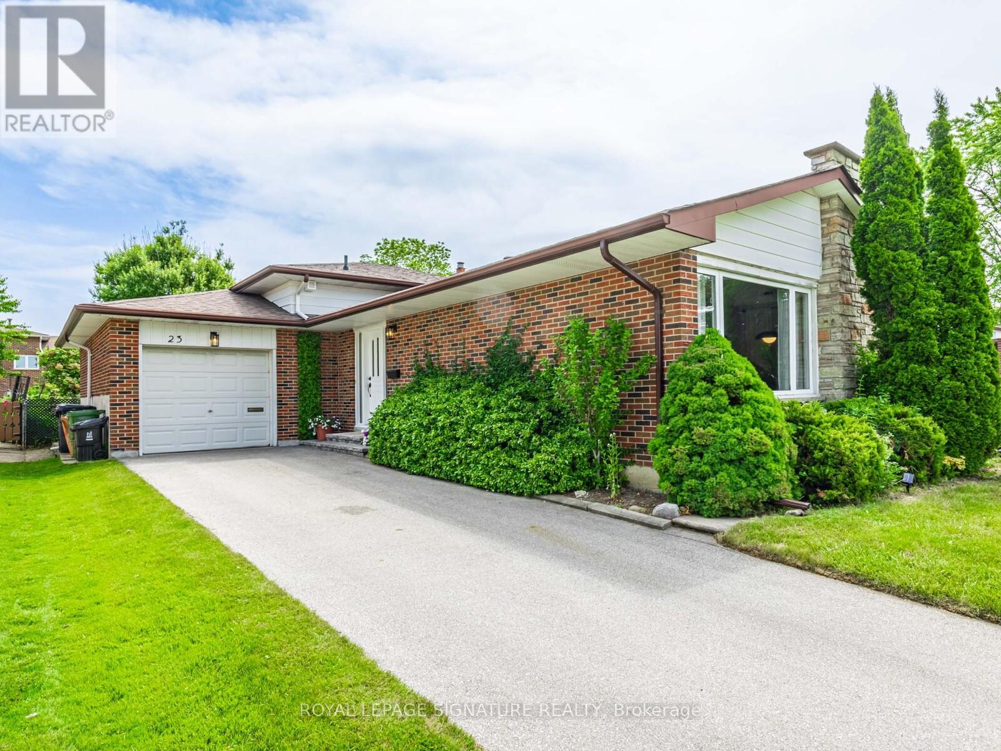
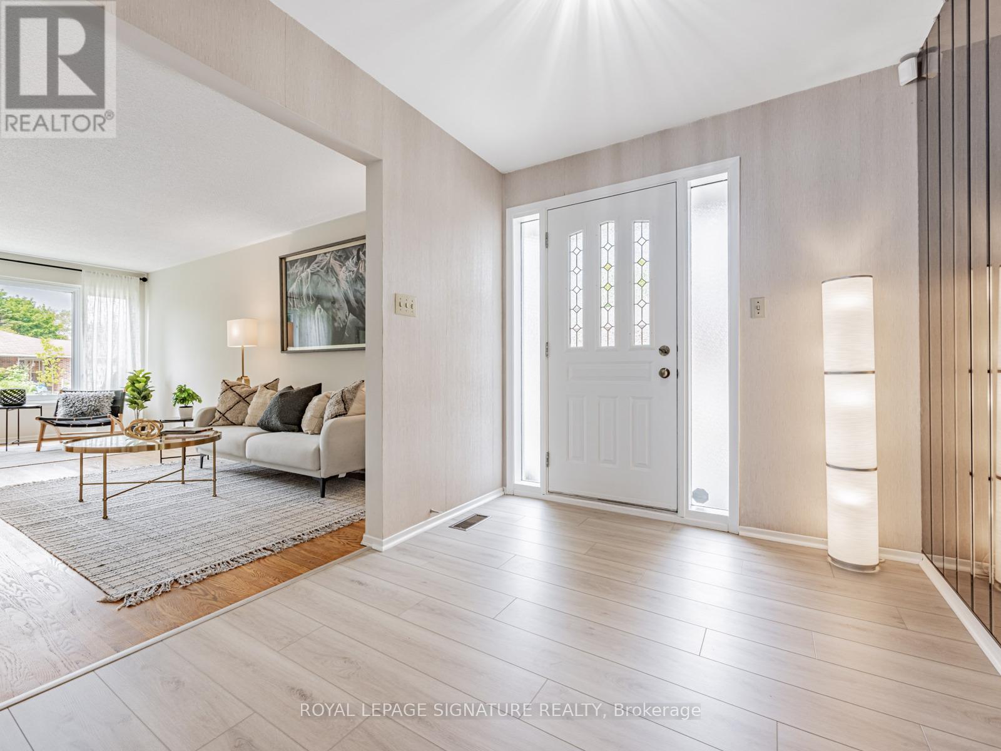
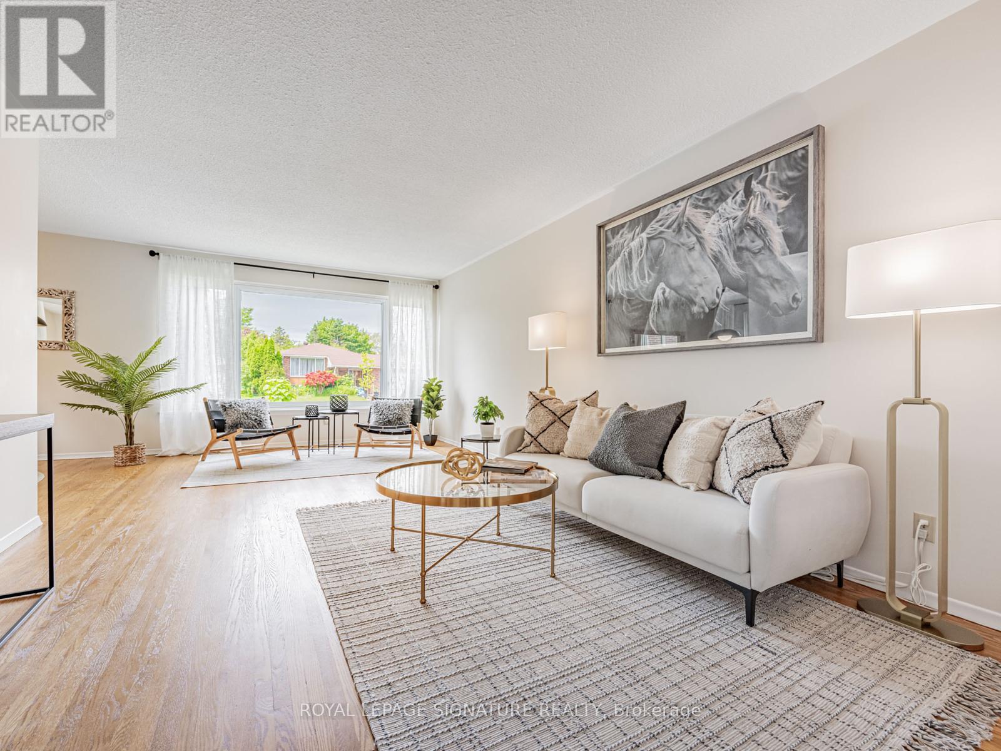
$1,059,000
23 RAINIER SQUARE
Toronto, Ontario, Ontario, M1T3A1
MLS® Number: E12239674
Property description
Nestled on a quiet residential street in the heart of Tam O'Shanter neighbourhood, this beautifully updated backsplit offers exceptional value and turnkey living. The home has been freshly painted throughout and features refinished hardwood floors, renovated bathrooms, updated kitchen and a stylish new front entrance. With multiple living areas,a spacious layout, and large windows that allow natural light to pourin. An attached garage and a private driveway with parking for three vehicles. Key upgrades include a high-efficiency furnace, along with newer windows and a roof (approx. 2019), providing comfort and long-term peace of mind. Professionally landscaped front and rear yards enhance curb appeal and offer outdoor enjoyment without the need for any additional work. This is a well-cared-for home in a highly convenient location. You're just minutes from Highway 401, the 404/Don Valley Parkway, and major public transit routes. Families will appreciate the close proximity to excellent schools, daycare centres,major shopping malls and libraries. Enjoy nearby parks, including Timberbank Park, and Tam O'Shanter Golf Course, along with community centres and sports facilities that are only minutes away. Perfect for families, downsizes, or anyone seeking a move-in-ready home in an established neighbourhood, 23 Rainier Square is the full package style, function, and location.
Building information
Type
*****
Age
*****
Amenities
*****
Appliances
*****
Basement Development
*****
Basement Type
*****
Construction Style Attachment
*****
Construction Style Split Level
*****
Cooling Type
*****
Exterior Finish
*****
Fireplace Present
*****
Foundation Type
*****
Half Bath Total
*****
Heating Fuel
*****
Heating Type
*****
Size Interior
*****
Utility Water
*****
Land information
Landscape Features
*****
Sewer
*****
Size Depth
*****
Size Frontage
*****
Size Irregular
*****
Size Total
*****
Rooms
Ground level
Eating area
*****
Kitchen
*****
Dining room
*****
Living room
*****
Upper Level
Bathroom
*****
Bedroom 3
*****
Bedroom 2
*****
Primary Bedroom
*****
Lower level
Bathroom
*****
Family room
*****
Laundry room
*****
Ground level
Eating area
*****
Kitchen
*****
Dining room
*****
Living room
*****
Upper Level
Bathroom
*****
Bedroom 3
*****
Bedroom 2
*****
Primary Bedroom
*****
Lower level
Bathroom
*****
Family room
*****
Laundry room
*****
Ground level
Eating area
*****
Kitchen
*****
Dining room
*****
Living room
*****
Upper Level
Bathroom
*****
Bedroom 3
*****
Bedroom 2
*****
Primary Bedroom
*****
Lower level
Bathroom
*****
Family room
*****
Laundry room
*****
Ground level
Eating area
*****
Kitchen
*****
Dining room
*****
Living room
*****
Upper Level
Bathroom
*****
Bedroom 3
*****
Bedroom 2
*****
Primary Bedroom
*****
Lower level
Bathroom
*****
Family room
*****
Laundry room
*****
Ground level
Eating area
*****
Kitchen
*****
Dining room
*****
Living room
*****
Upper Level
Bathroom
*****
Bedroom 3
*****
Courtesy of ROYAL LEPAGE SIGNATURE REALTY
Book a Showing for this property
Please note that filling out this form you'll be registered and your phone number without the +1 part will be used as a password.
