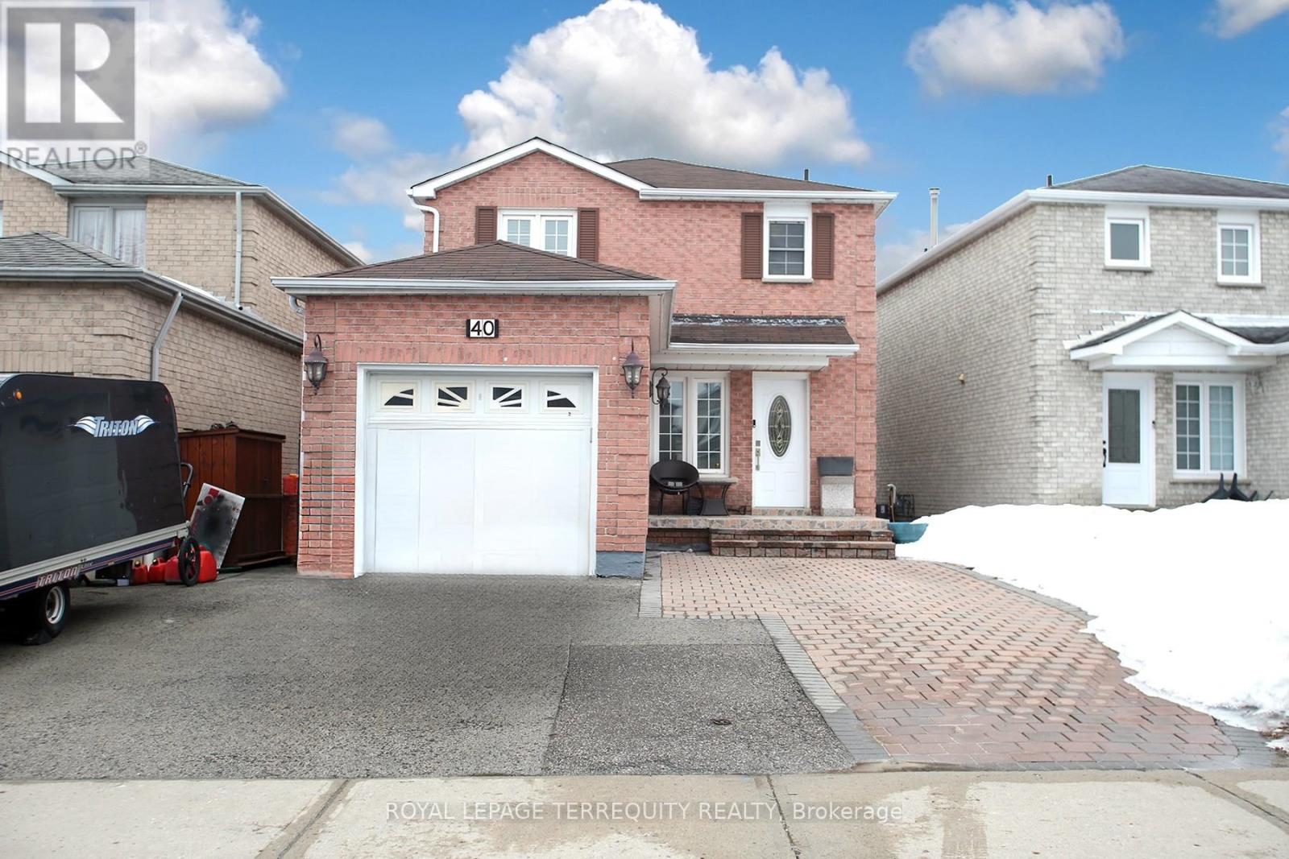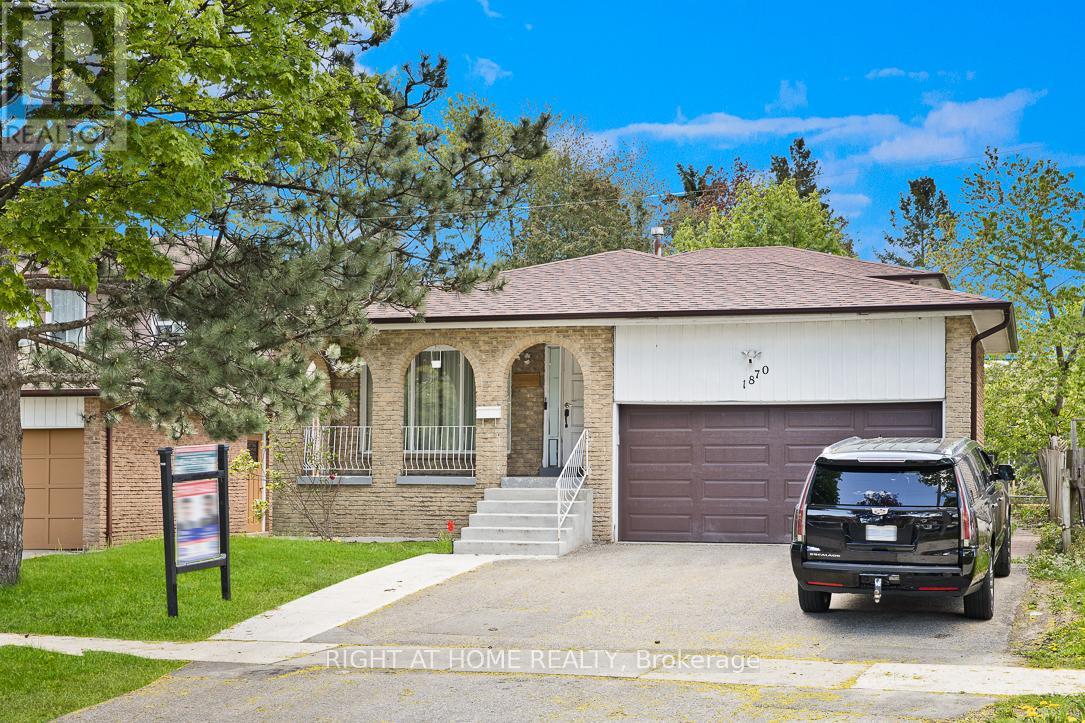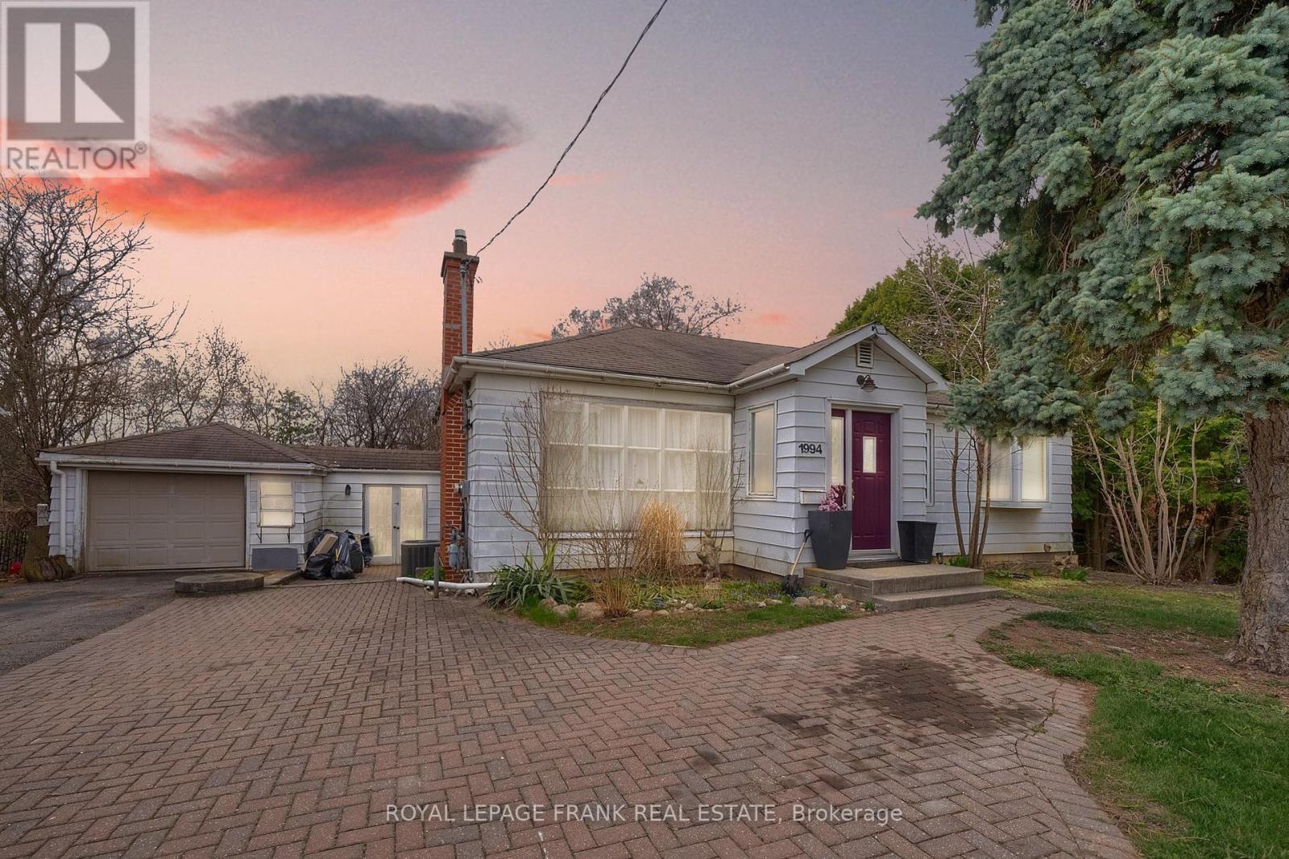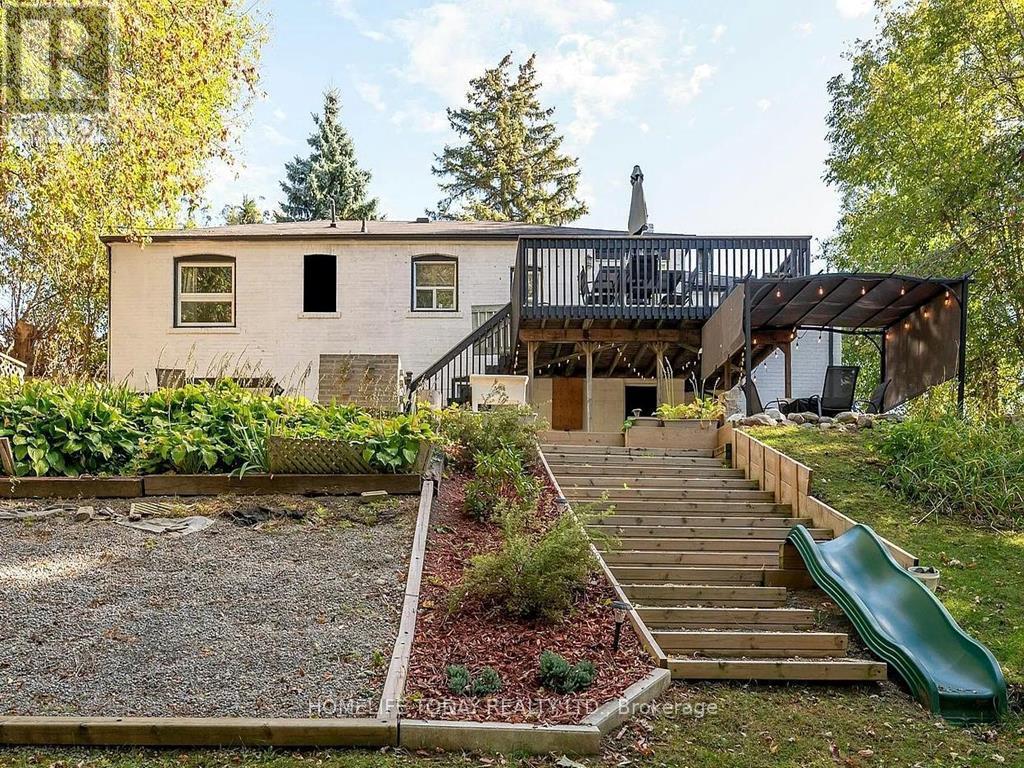Free account required
Unlock the full potential of your property search with a free account! Here's what you'll gain immediate access to:
- Exclusive Access to Every Listing
- Personalized Search Experience
- Favorite Properties at Your Fingertips
- Stay Ahead with Email Alerts
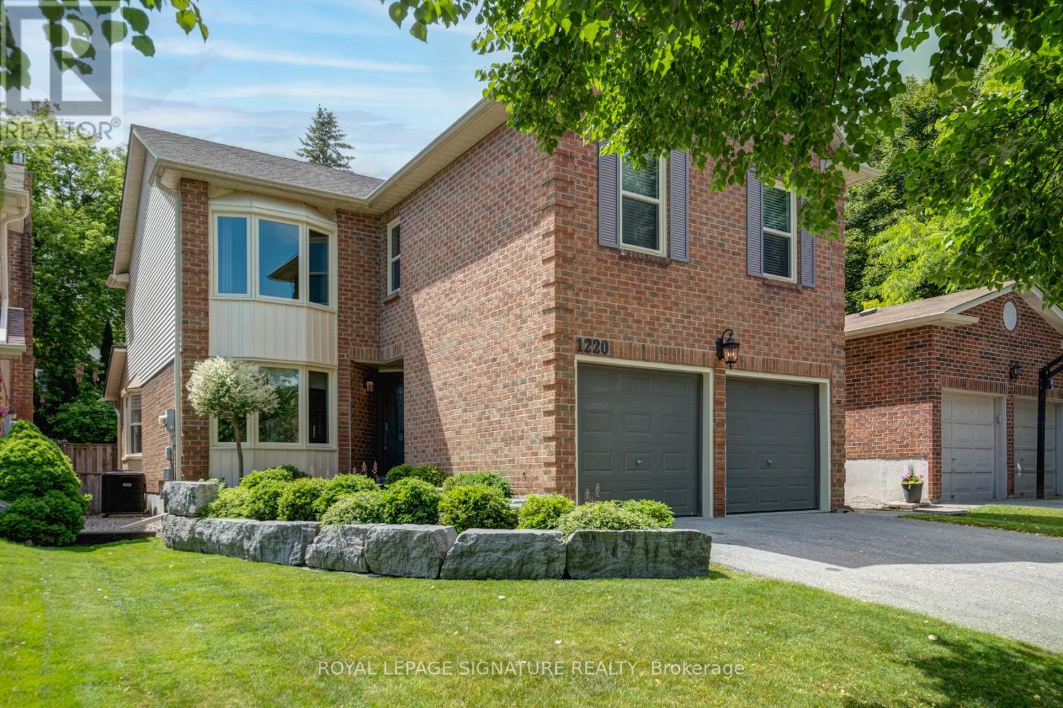
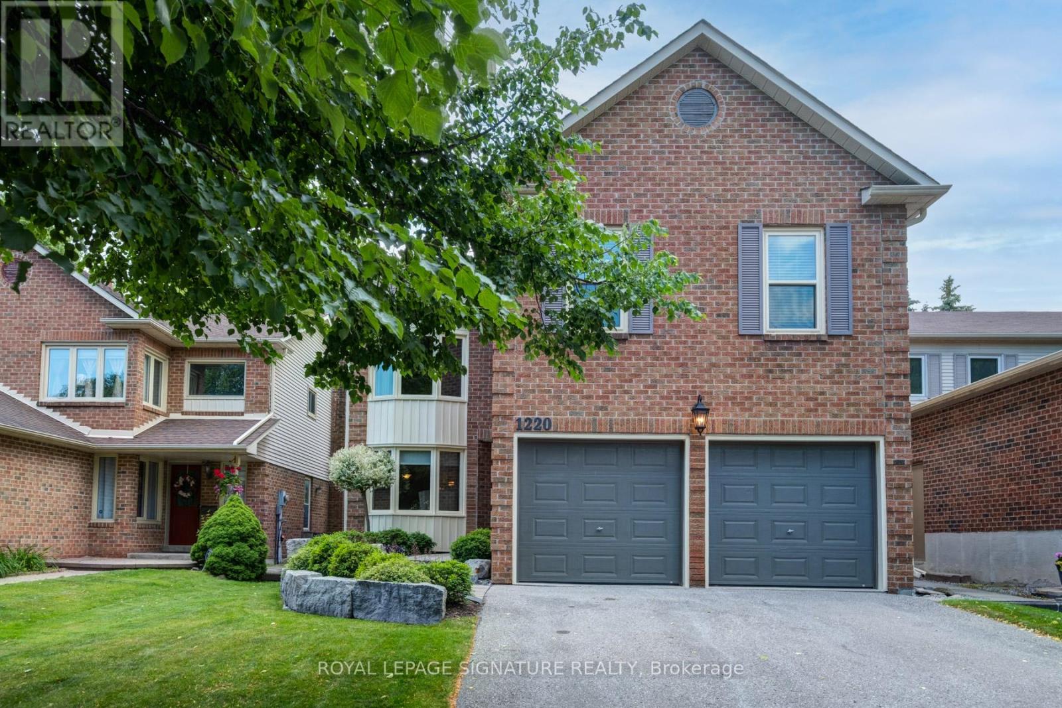
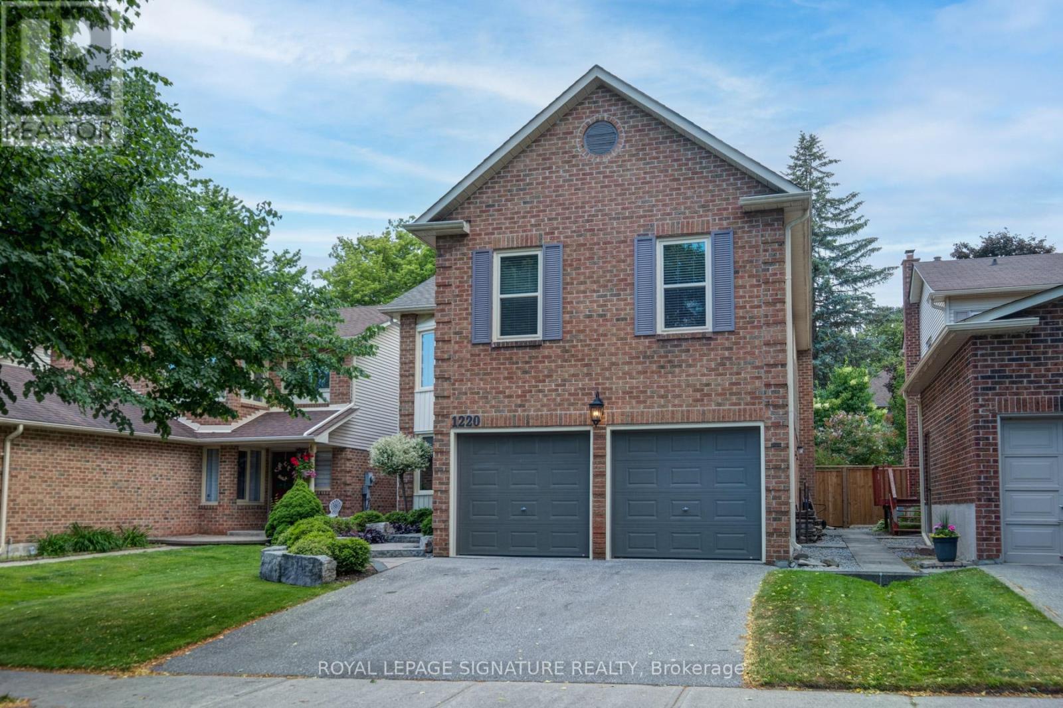
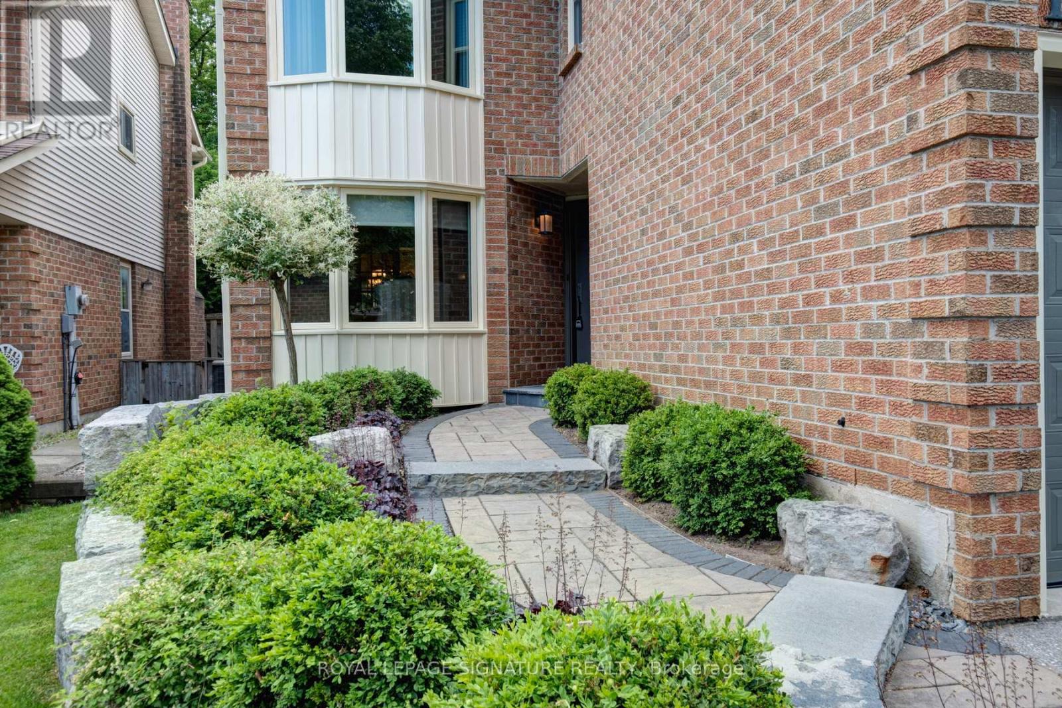
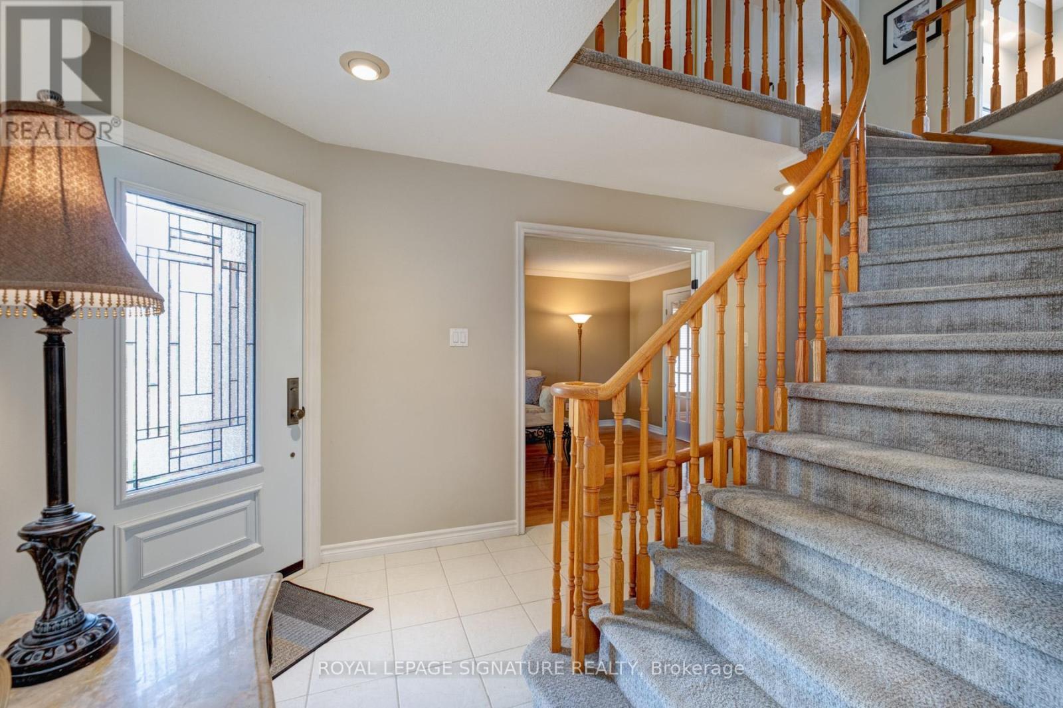
$1,100,000
1220 FIELDSTONE CIRCLE
Pickering, Ontario, Ontario, L1X1B4
MLS® Number: E12234727
Property description
Welcome to this immaculate 4 bedroom lovingly cared for many years! From the moment you arrive you'll be quite impressed by the mature tree lined street. The meticulous landscaping certainly makes this home stand out! Once inside you'll be greeted by a large formal living room that overflows to the dining room. With hardwood floors and french doors; it's perfect for entertaining family and friends. The original galley-style kitchen cabinets are now a trend setter with slated wood, ceramic tile backsplash and stainless steel appliances. Enjoy your morning coffee while taking in the gorgeous perennial gardens...it's like you're in a storybook forest. Huge panoramic windows certainly help to take in the views. The family room is where you'll enjoy a great movie listening to the wood crackle in the fireplace during the winter months. Walk-out to the backyard for all of your bbq needs. Upstairs with newer broadloom you'll love the over-sized primary! It truly is massive!! Recently renovated 5pc ensuite is a dream with a large glass shower and separate tub. The remaining bedrooms feature laminate floors and freshly painted.
Building information
Type
*****
Amenities
*****
Appliances
*****
Basement Development
*****
Basement Type
*****
Construction Style Attachment
*****
Cooling Type
*****
Exterior Finish
*****
Fireplace Present
*****
Flooring Type
*****
Foundation Type
*****
Half Bath Total
*****
Heating Fuel
*****
Heating Type
*****
Size Interior
*****
Stories Total
*****
Utility Water
*****
Land information
Sewer
*****
Size Depth
*****
Size Frontage
*****
Size Irregular
*****
Size Total
*****
Rooms
Main level
Family room
*****
Eating area
*****
Kitchen
*****
Dining room
*****
Living room
*****
Basement
Media
*****
Second level
Bedroom 4
*****
Bedroom 3
*****
Bedroom 2
*****
Primary Bedroom
*****
Courtesy of ROYAL LEPAGE SIGNATURE REALTY
Book a Showing for this property
Please note that filling out this form you'll be registered and your phone number without the +1 part will be used as a password.


