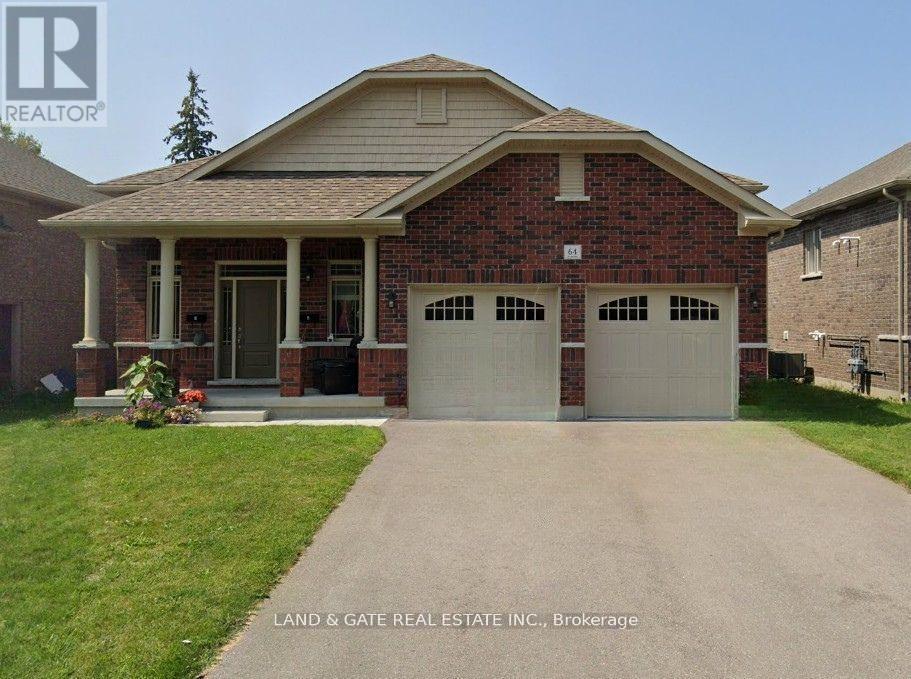Free account required
Unlock the full potential of your property search with a free account! Here's what you'll gain immediate access to:
- Exclusive Access to Every Listing
- Personalized Search Experience
- Favorite Properties at Your Fingertips
- Stay Ahead with Email Alerts
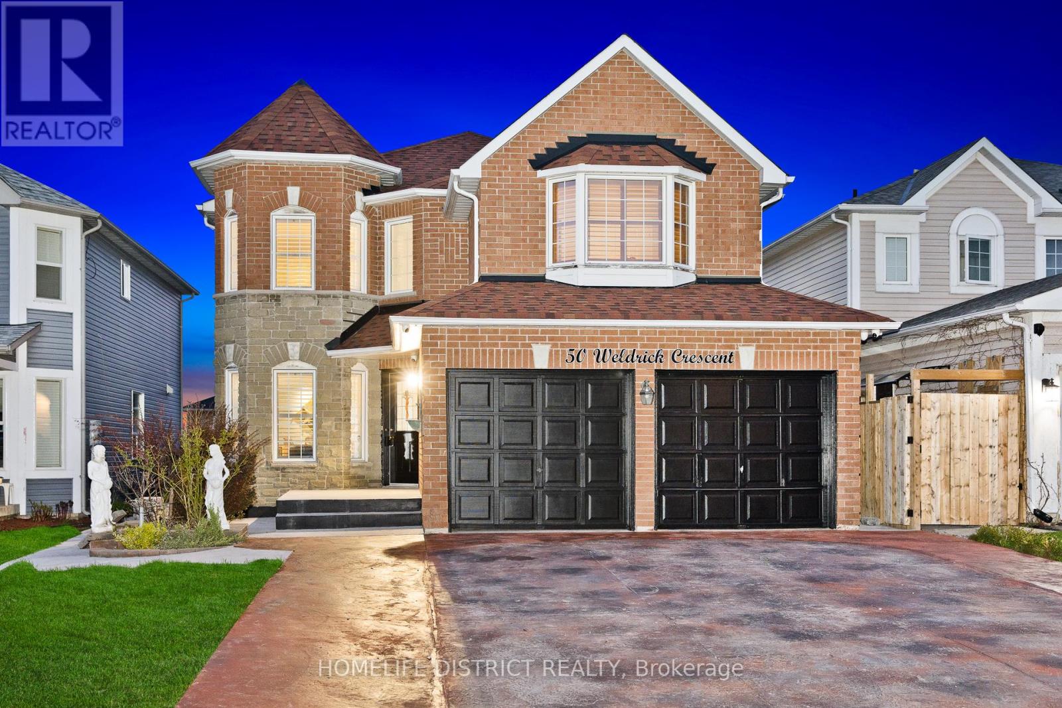
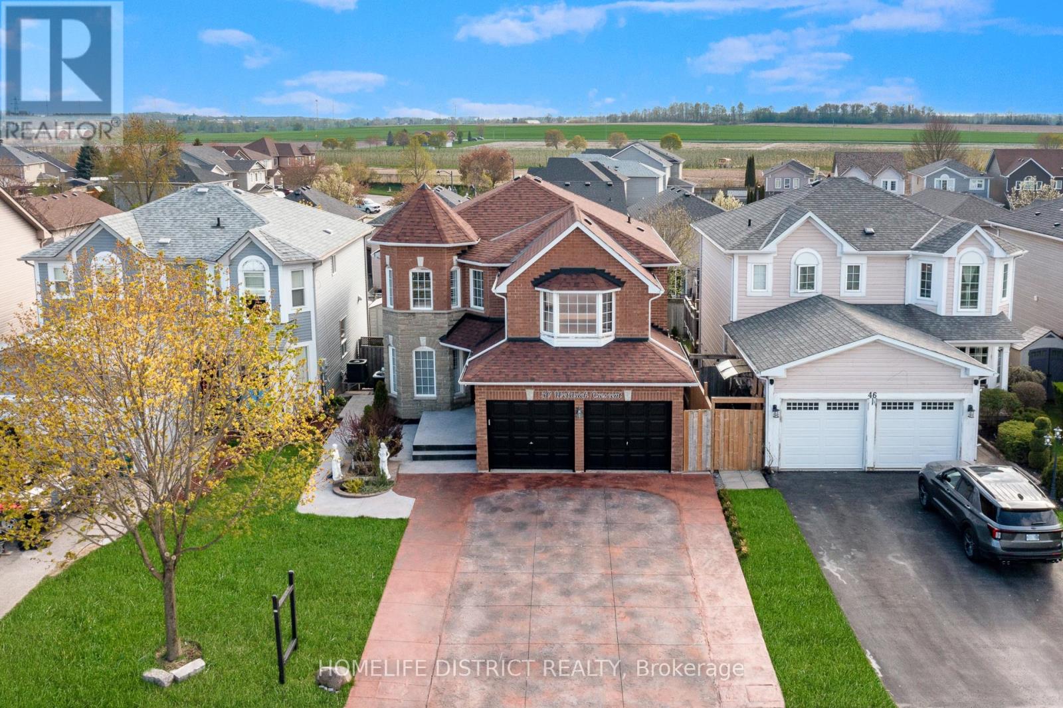
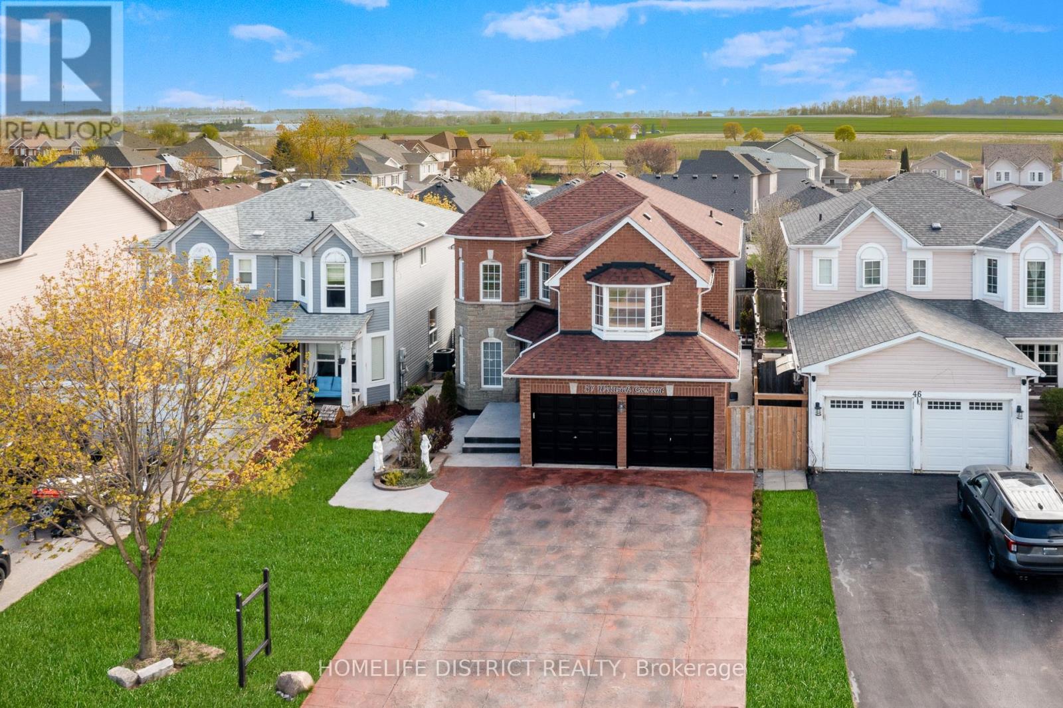
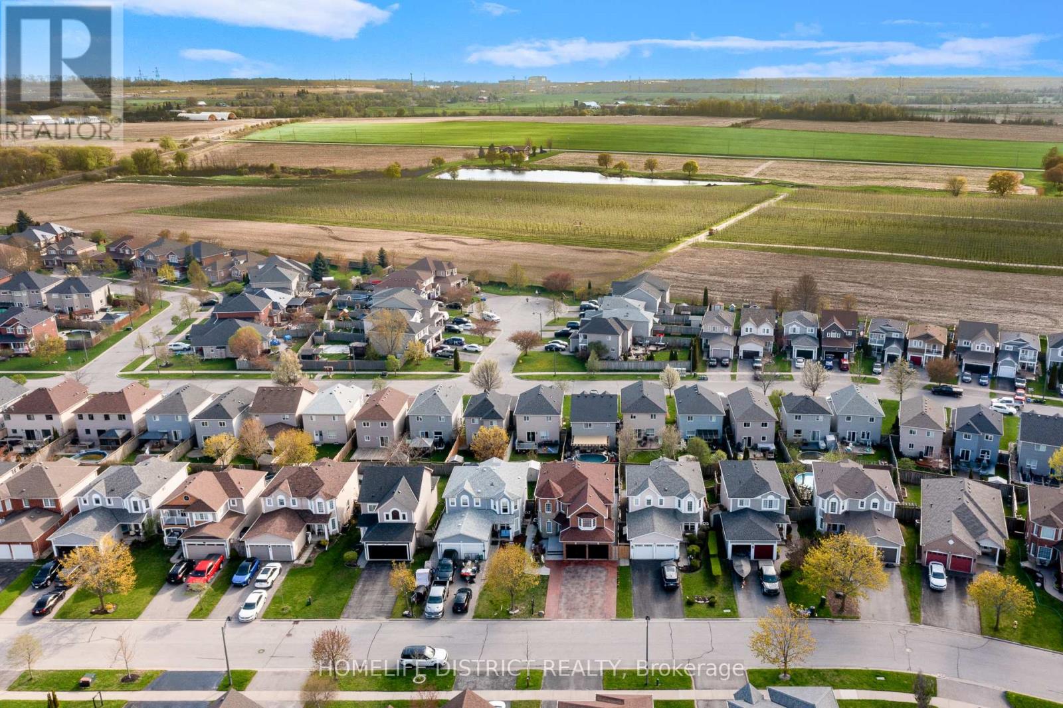
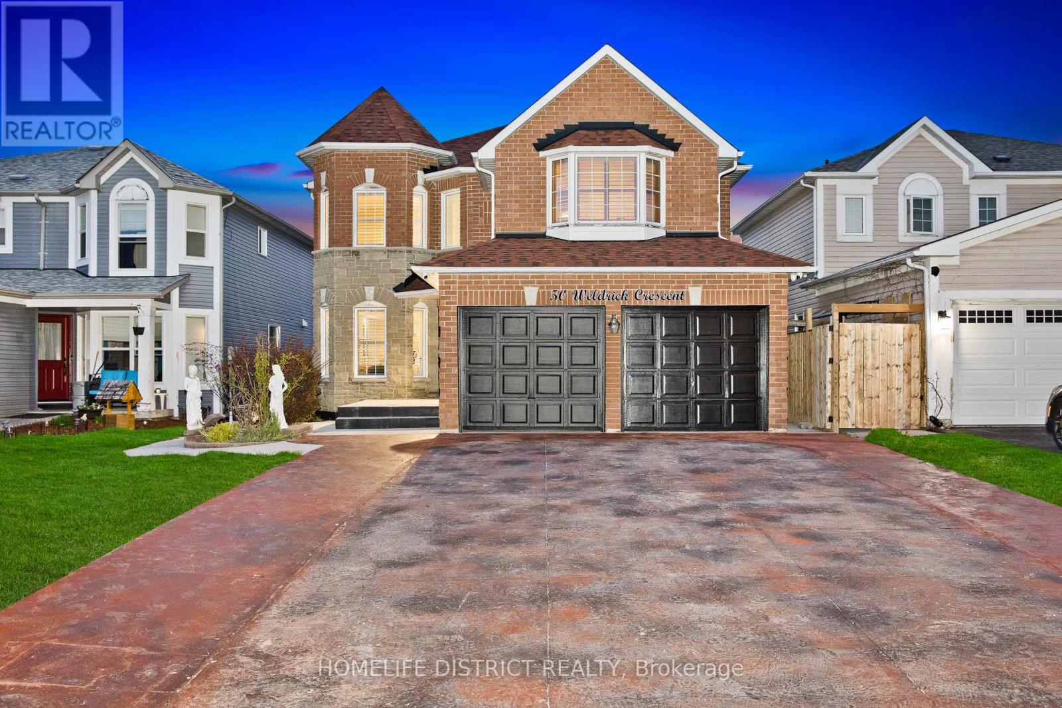
$799,000
50 WELDRICK CRESCENT
Clarington, Ontario, Ontario, L1C5E7
MLS® Number: E12234031
Property description
Beautifully maintained 4-bedroom, 4-bathroom detached 2-storey home. Freshly painted with hardwood floors throughout. Bright family room featuring a gas fireplace. Eat-in kitchen with walkout to upper deck ideal for entertaining. Primary bedroom boasts a walk-in closet and a 4-piece ensuite with a separate glass shower. Main floor laundry/mudroom with convenient garage access. Recently finished basement with 2+1 bedrooms, a 3-piece washroom, and great potential for in-law or rental suite. Located close to all amenities and highways. Extras: Fridge, stove, built-in hood, built-in microwave, washer/dryer, dishwasher, central A/CAND SECURITY CAMARA.
Building information
Type
*****
Amenities
*****
Basement Development
*****
Basement Features
*****
Basement Type
*****
Construction Style Attachment
*****
Cooling Type
*****
Exterior Finish
*****
Fireplace Present
*****
FireplaceTotal
*****
Flooring Type
*****
Foundation Type
*****
Half Bath Total
*****
Heating Fuel
*****
Heating Type
*****
Size Interior
*****
Stories Total
*****
Utility Water
*****
Land information
Amenities
*****
Fence Type
*****
Sewer
*****
Size Depth
*****
Size Frontage
*****
Size Irregular
*****
Size Total
*****
Rooms
Main level
Family room
*****
Dining room
*****
Living room
*****
Kitchen
*****
Second level
Bedroom 4
*****
Bedroom 3
*****
Bedroom 2
*****
Primary Bedroom
*****
Main level
Family room
*****
Dining room
*****
Living room
*****
Kitchen
*****
Second level
Bedroom 4
*****
Bedroom 3
*****
Bedroom 2
*****
Primary Bedroom
*****
Main level
Family room
*****
Dining room
*****
Living room
*****
Kitchen
*****
Second level
Bedroom 4
*****
Bedroom 3
*****
Bedroom 2
*****
Primary Bedroom
*****
Main level
Family room
*****
Dining room
*****
Living room
*****
Kitchen
*****
Second level
Bedroom 4
*****
Bedroom 3
*****
Bedroom 2
*****
Primary Bedroom
*****
Main level
Family room
*****
Dining room
*****
Living room
*****
Kitchen
*****
Second level
Bedroom 4
*****
Bedroom 3
*****
Bedroom 2
*****
Primary Bedroom
*****
Main level
Family room
*****
Dining room
*****
Living room
*****
Kitchen
*****
Second level
Bedroom 4
*****
Bedroom 3
*****
Bedroom 2
*****
Primary Bedroom
*****
Main level
Family room
*****
Dining room
*****
Courtesy of HOMELIFE DISTRICT REALTY
Book a Showing for this property
Please note that filling out this form you'll be registered and your phone number without the +1 part will be used as a password.
