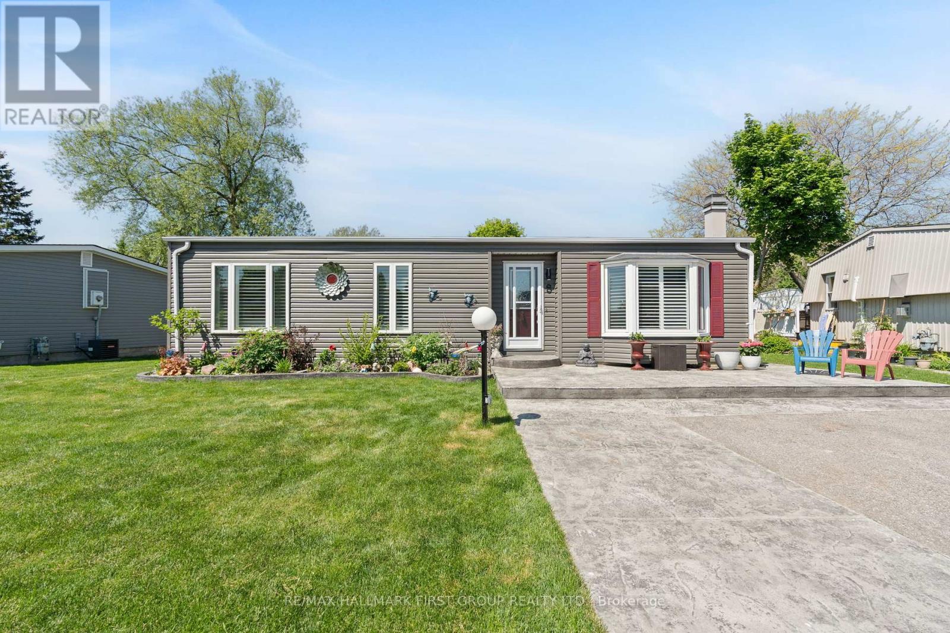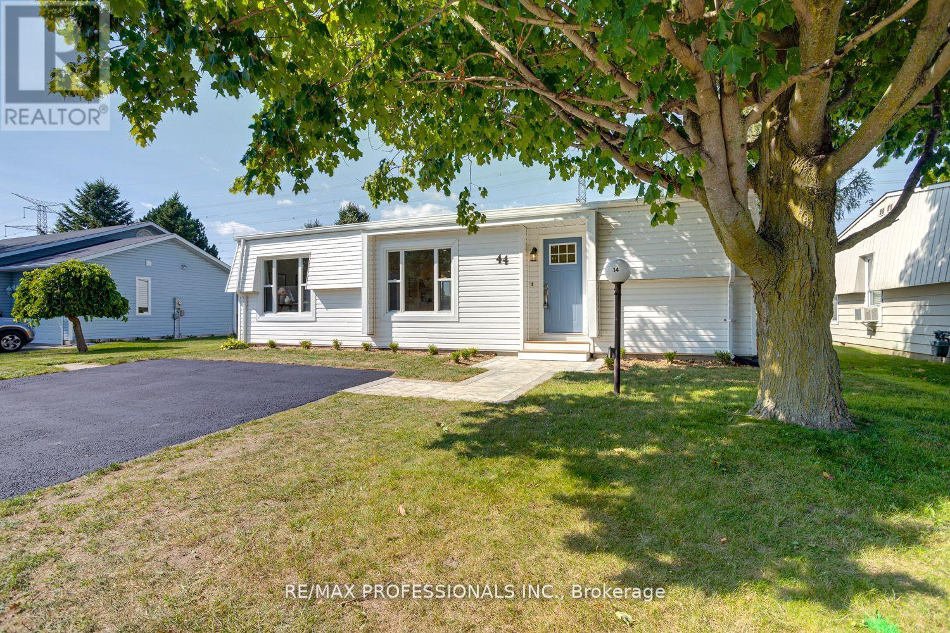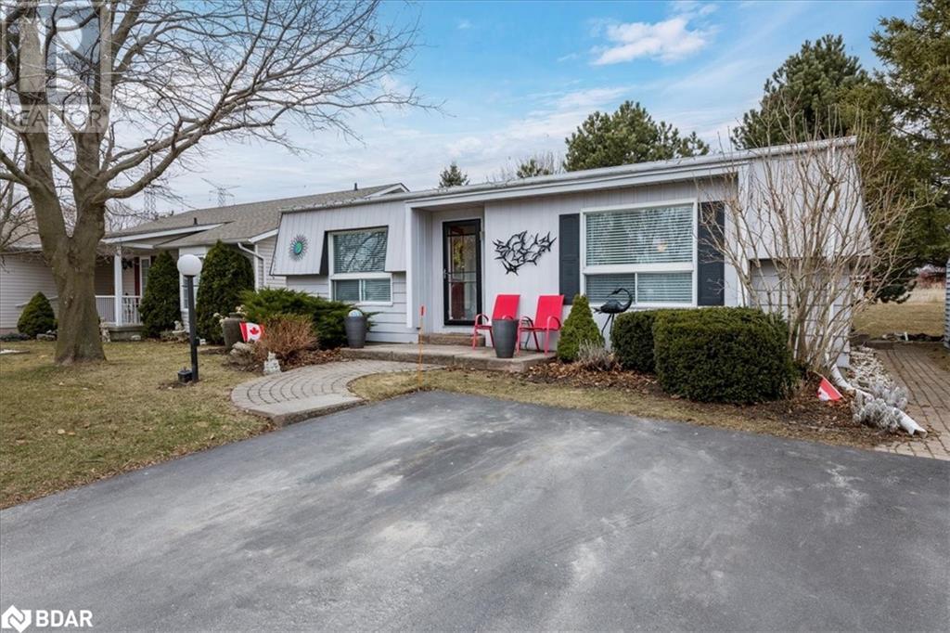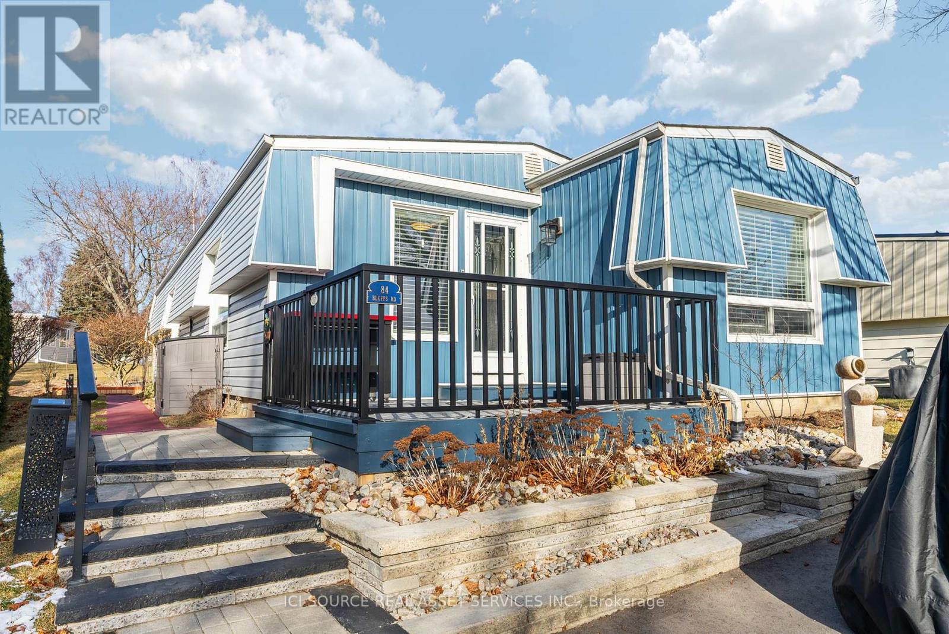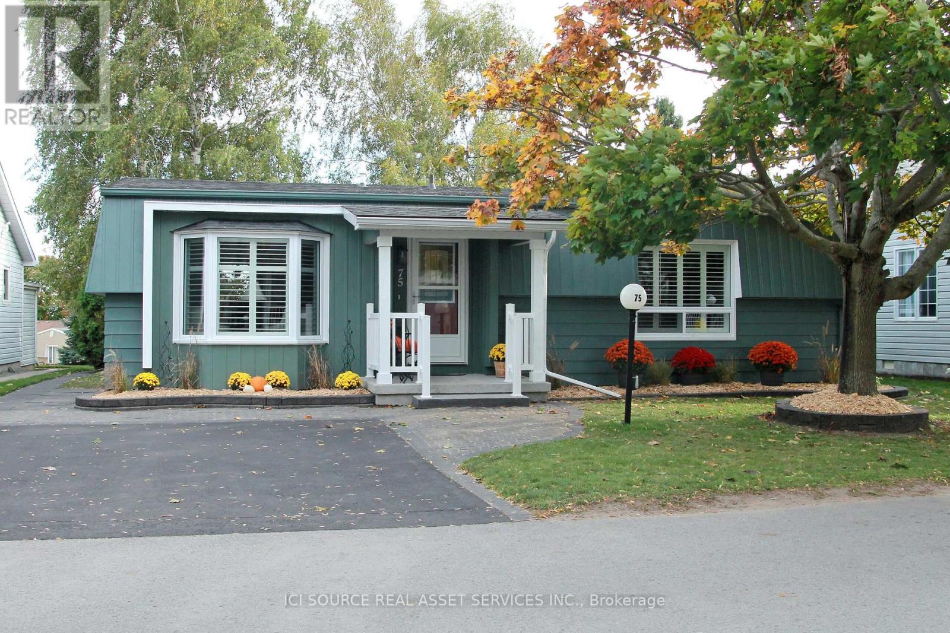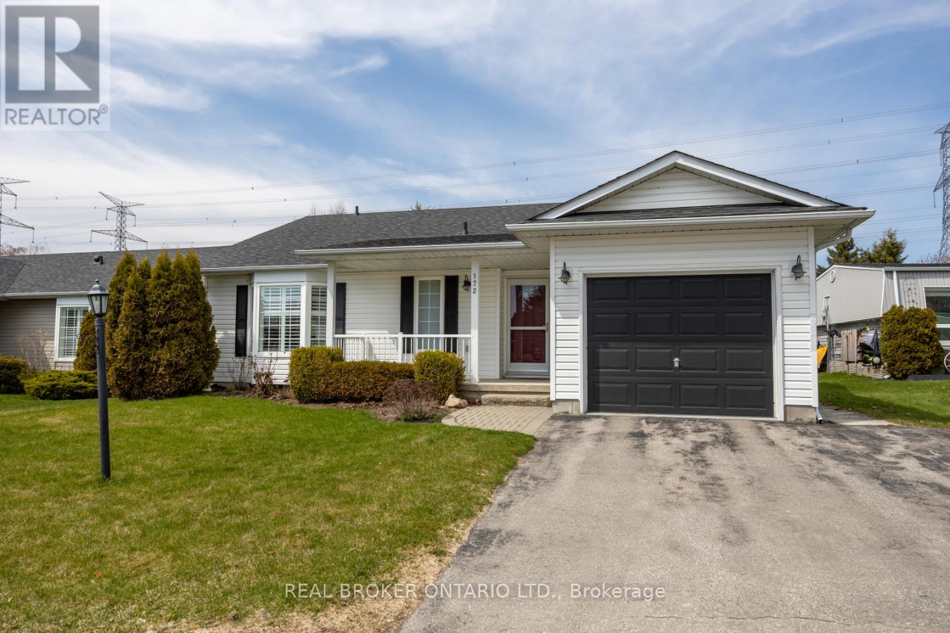Free account required
Unlock the full potential of your property search with a free account! Here's what you'll gain immediate access to:
- Exclusive Access to Every Listing
- Personalized Search Experience
- Favorite Properties at Your Fingertips
- Stay Ahead with Email Alerts
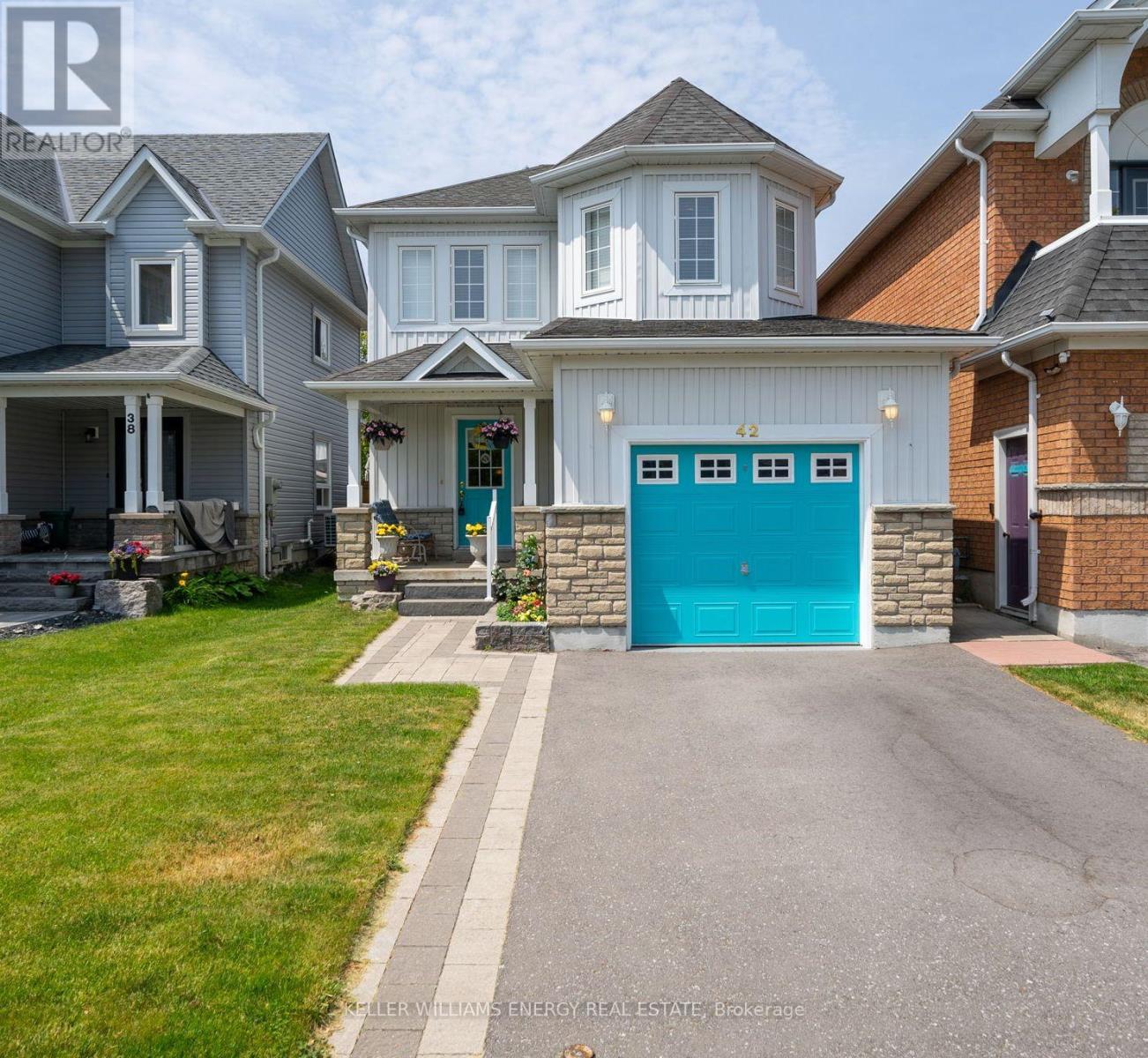



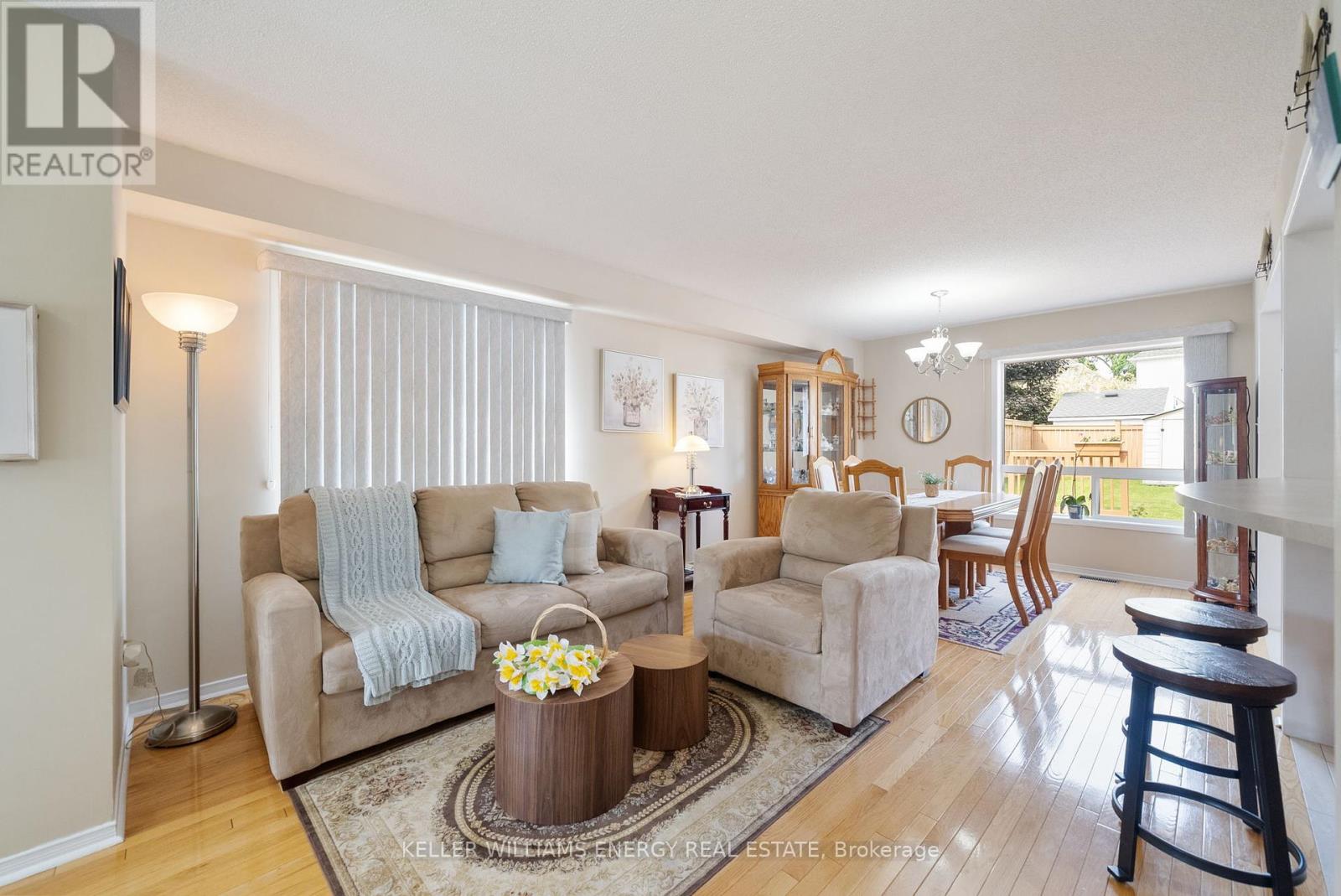
$699,900
42 HARMER DRIVE
Clarington, Ontario, Ontario, L1B1M5
MLS® Number: E12232468
Property description
Welcome to 42 Harmer Drive - a meticulously maintained family home offering 3 bedrooms and 3 bathrooms including an ensuite nestled in the quaint community of Newcastle. This home is perfect for first time home buyers or downsizers being 1,256 s.f. above grade and 565 s.f. in the basement as per MPAC. The main floor features a functional layout with a combined living dining room and kitchen with eat-in leading to sliding glass doors to the backyard and 16' X 20' deck ideal for BBQing and entertaining. Downstairs includes laundry room, storage, cozy rec room with an electric fireplace. Primary bedroom includes 4-piece ensuite. *** Sunday 2-4 PM Open House Cancelled.***
Building information
Type
*****
Appliances
*****
Basement Development
*****
Basement Type
*****
Construction Style Attachment
*****
Cooling Type
*****
Exterior Finish
*****
Flooring Type
*****
Foundation Type
*****
Half Bath Total
*****
Heating Fuel
*****
Heating Type
*****
Size Interior
*****
Stories Total
*****
Utility Water
*****
Land information
Sewer
*****
Size Depth
*****
Size Frontage
*****
Size Irregular
*****
Size Total
*****
Rooms
Main level
Kitchen
*****
Living room
*****
Basement
Recreational, Games room
*****
Second level
Bedroom 3
*****
Bedroom 2
*****
Primary Bedroom
*****
Main level
Kitchen
*****
Living room
*****
Basement
Recreational, Games room
*****
Second level
Bedroom 3
*****
Bedroom 2
*****
Primary Bedroom
*****
Main level
Kitchen
*****
Living room
*****
Basement
Recreational, Games room
*****
Second level
Bedroom 3
*****
Bedroom 2
*****
Primary Bedroom
*****
Main level
Kitchen
*****
Living room
*****
Basement
Recreational, Games room
*****
Second level
Bedroom 3
*****
Bedroom 2
*****
Primary Bedroom
*****
Courtesy of KELLER WILLIAMS ENERGY REAL ESTATE
Book a Showing for this property
Please note that filling out this form you'll be registered and your phone number without the +1 part will be used as a password.
