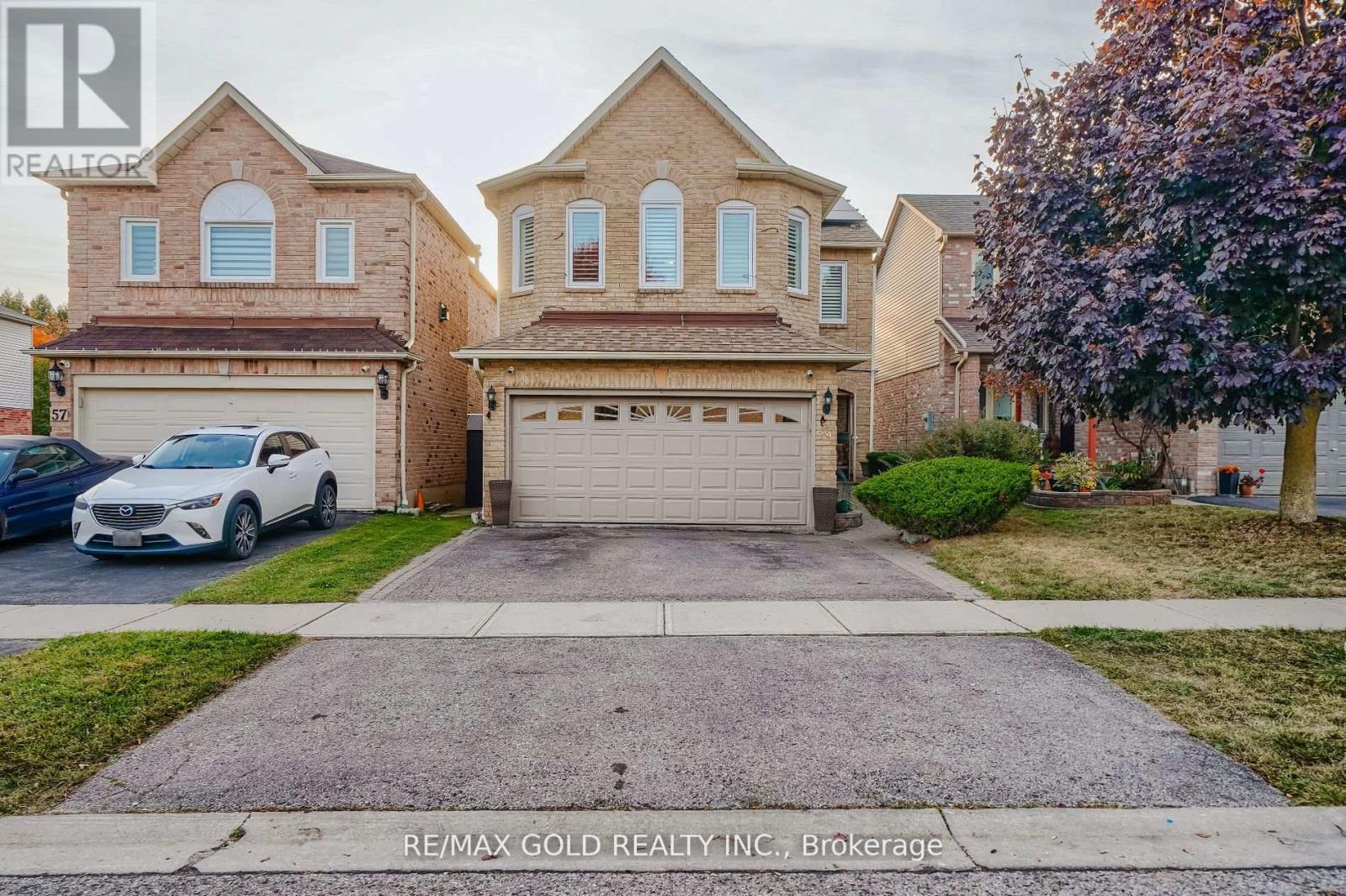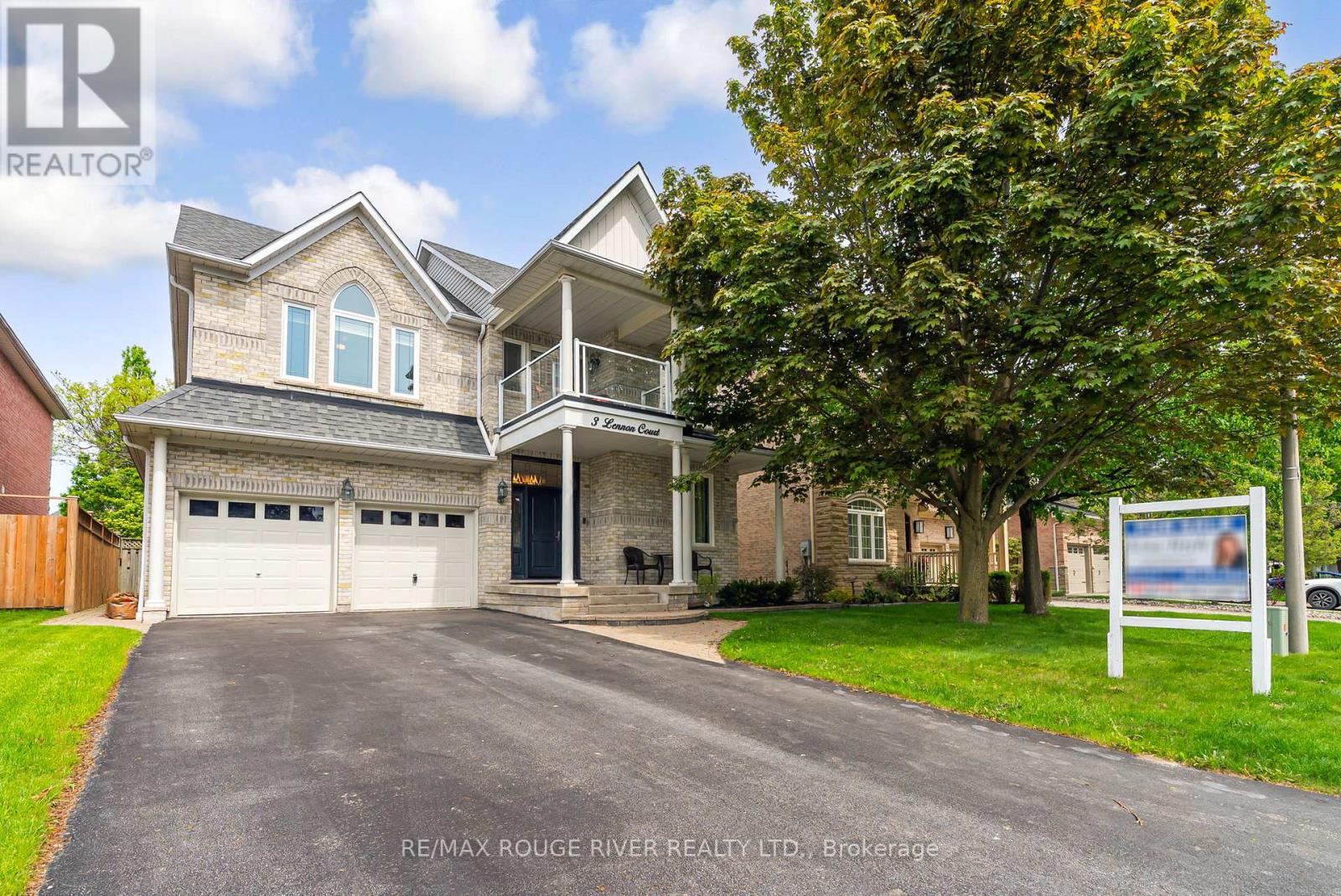Free account required
Unlock the full potential of your property search with a free account! Here's what you'll gain immediate access to:
- Exclusive Access to Every Listing
- Personalized Search Experience
- Favorite Properties at Your Fingertips
- Stay Ahead with Email Alerts
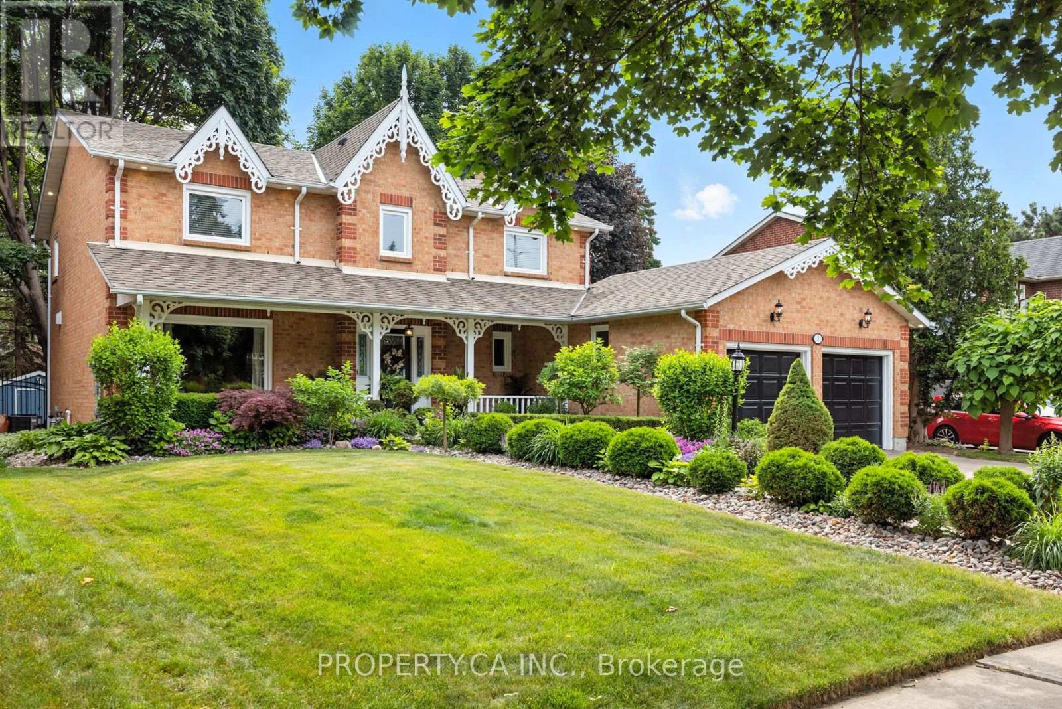
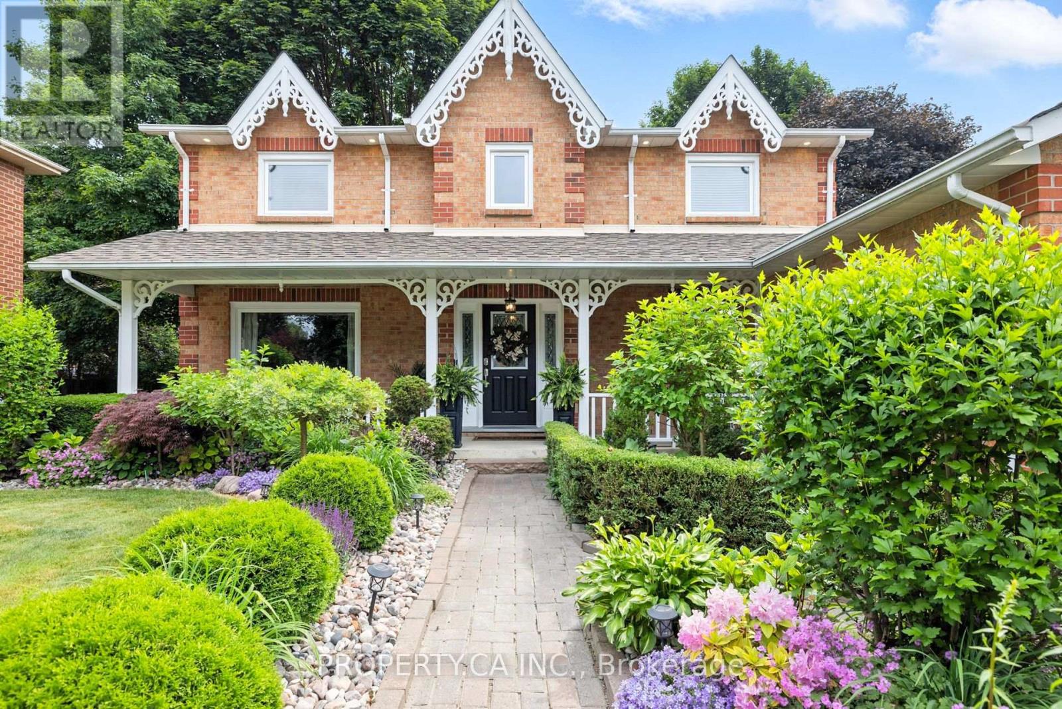
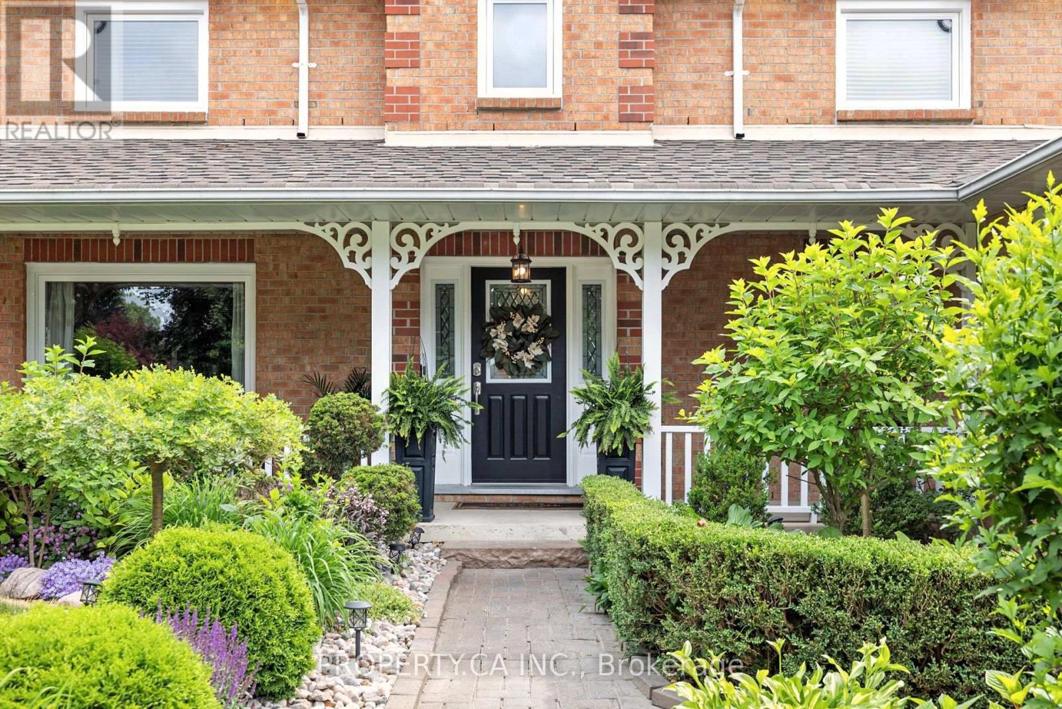
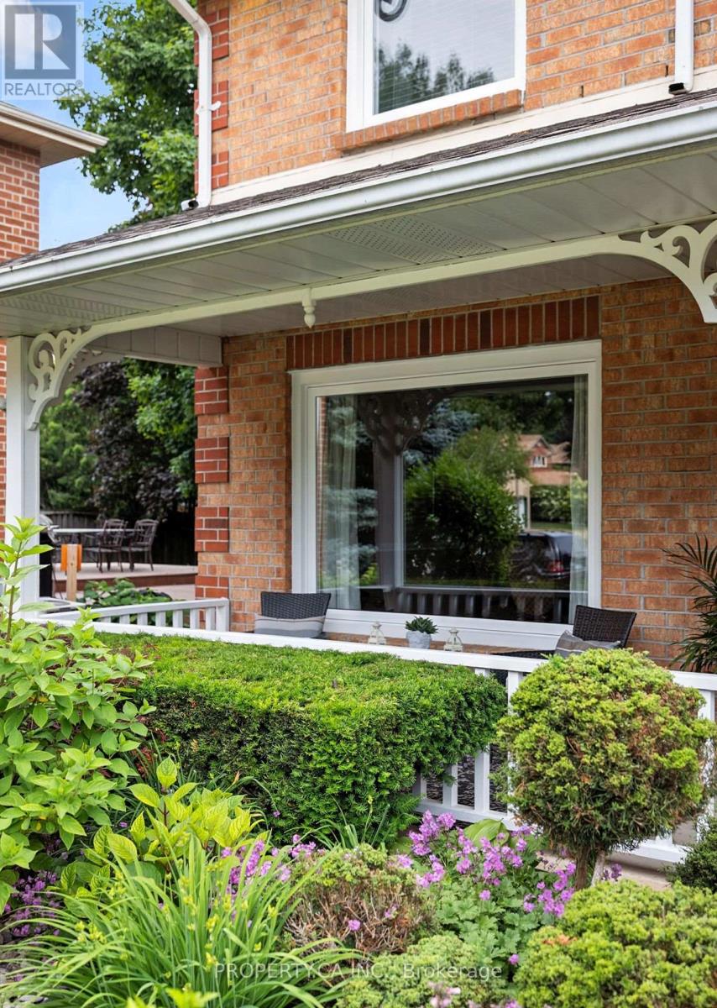
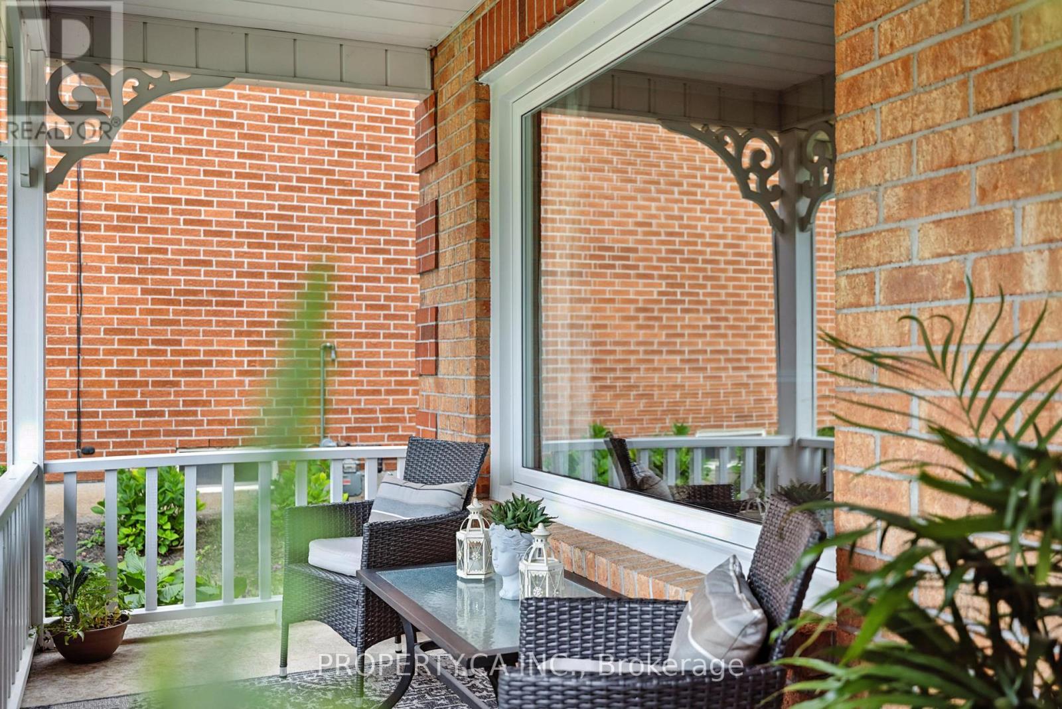
$1,498,000
3 WHITBURN STREET
Whitby, Ontario, Ontario, L1R1E5
MLS® Number: E12231734
Property description
Welcome to this exceptional home in Whitby's sought-after Somerset Estates. Set on a 62x130 ft lot, it offers outstanding curb appeal with landscaped gardens, a covered front porch ideal for morning coffee, and a pool-sized backyard. Inside, the sunlit interior blends classic charm with modern updates. The main floor features spacious principal rooms and a functional layout perfect for family living and entertaining. The kitchen includes quartz countertops, stainless steel appliances, ample storage, an espresso bar, eat-in area, and a walkout to your private backyard oasis complete with a large deck for dining and lounging. Upstairs, the primary suite boasts a walk-in closet and spa-like ensuite, with three additional generously sized bedrooms. The finished basement offers extra living space with a full kitchen, rec room with electric fireplace, gym area, and a 3-piece bath ideal for guests, a nanny suite, or extended family. Additional highlights include crown molding (2019), updated windows (2024), an upgraded laundry room (2025), and beautifully maintained gardens. This move-in-ready home offers space, privacy, and timeless style in one of Whitby's premier neighborhoods.
Building information
Type
*****
Appliances
*****
Basement Development
*****
Basement Type
*****
Construction Style Attachment
*****
Cooling Type
*****
Exterior Finish
*****
Fireplace Present
*****
Half Bath Total
*****
Heating Fuel
*****
Heating Type
*****
Size Interior
*****
Stories Total
*****
Utility Water
*****
Land information
Sewer
*****
Size Depth
*****
Size Frontage
*****
Size Irregular
*****
Size Total
*****
Courtesy of PROPERTY.CA INC.
Book a Showing for this property
Please note that filling out this form you'll be registered and your phone number without the +1 part will be used as a password.



