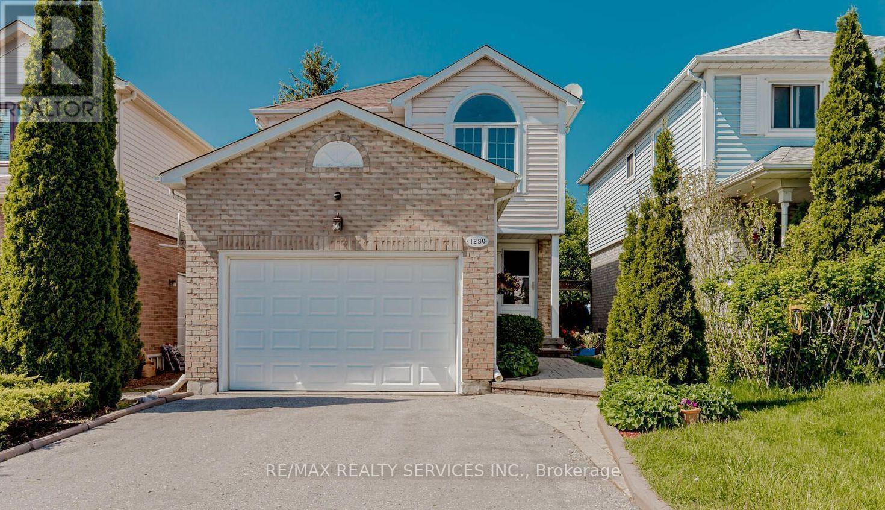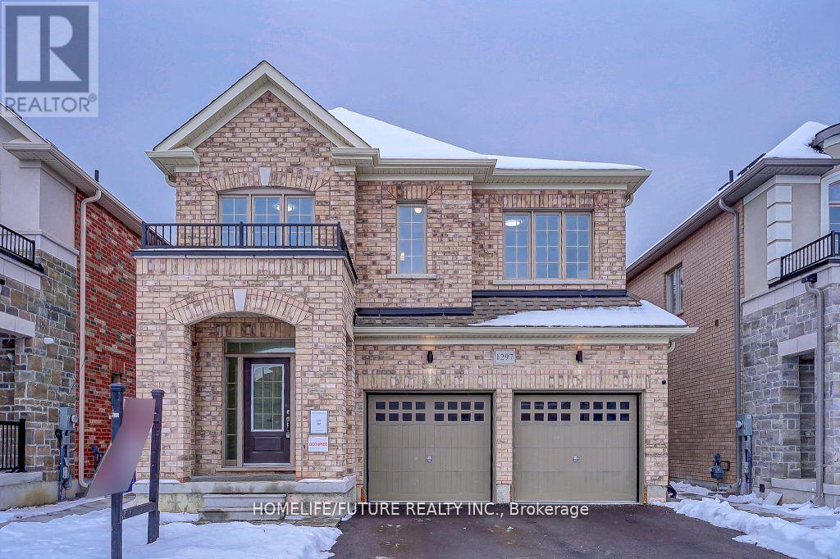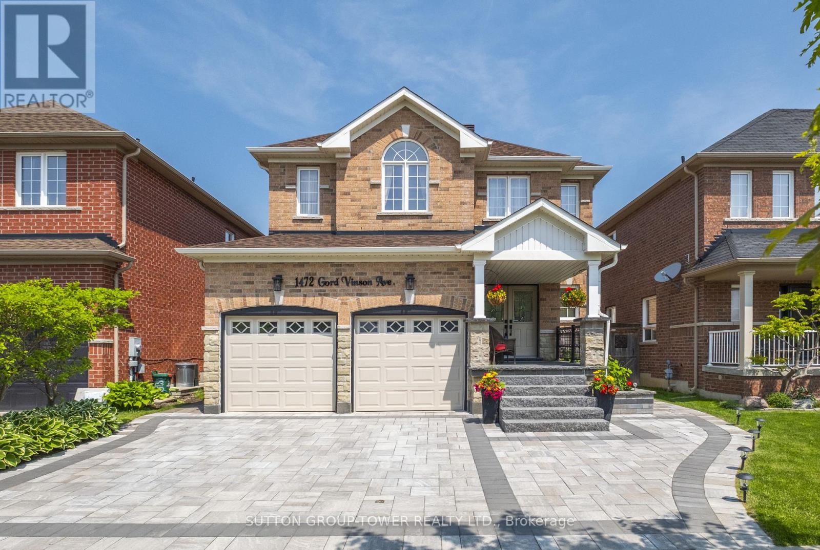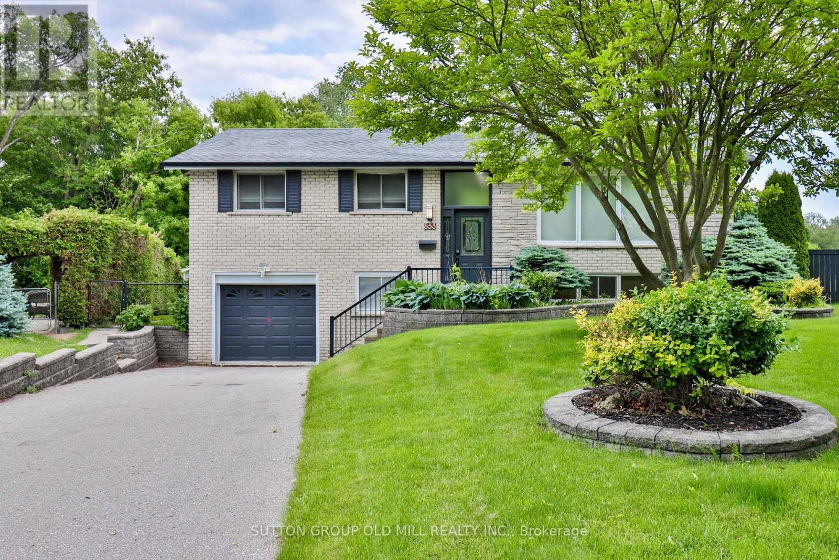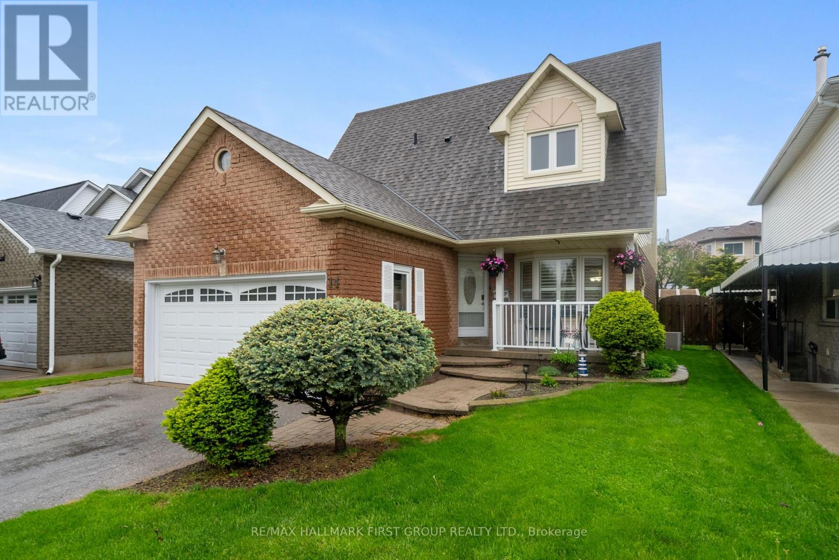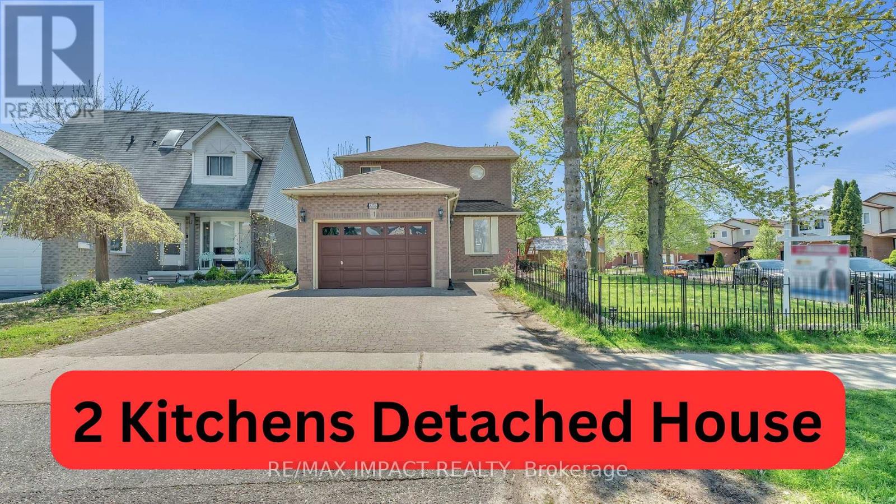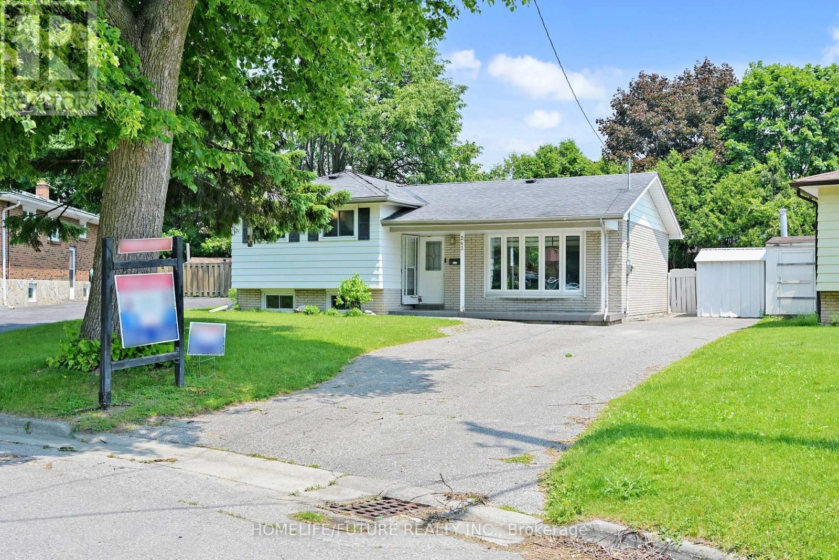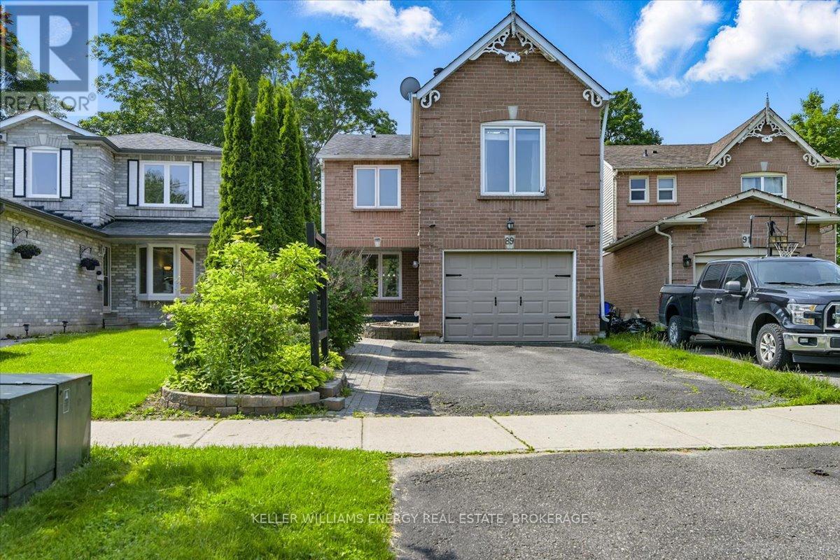Free account required
Unlock the full potential of your property search with a free account! Here's what you'll gain immediate access to:
- Exclusive Access to Every Listing
- Personalized Search Experience
- Favorite Properties at Your Fingertips
- Stay Ahead with Email Alerts
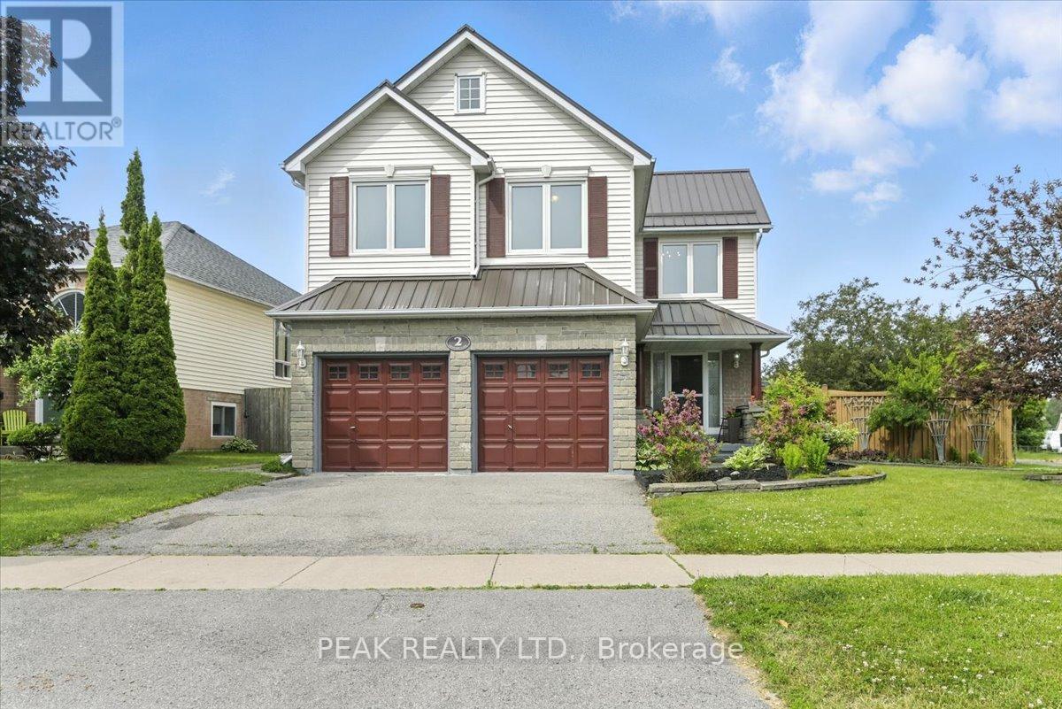
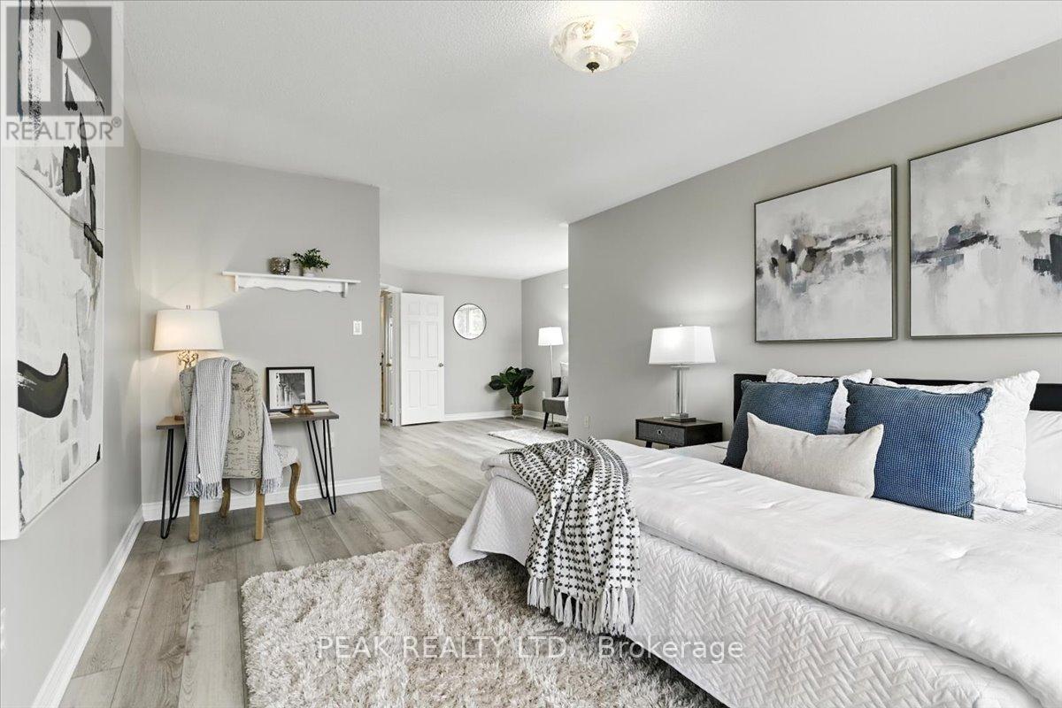
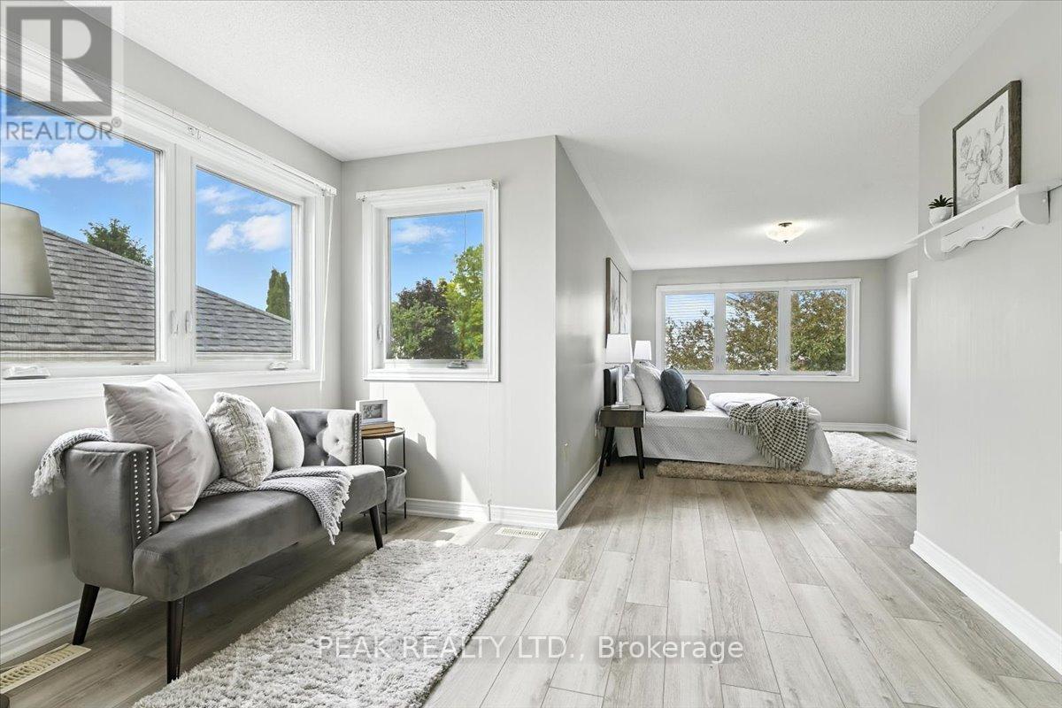
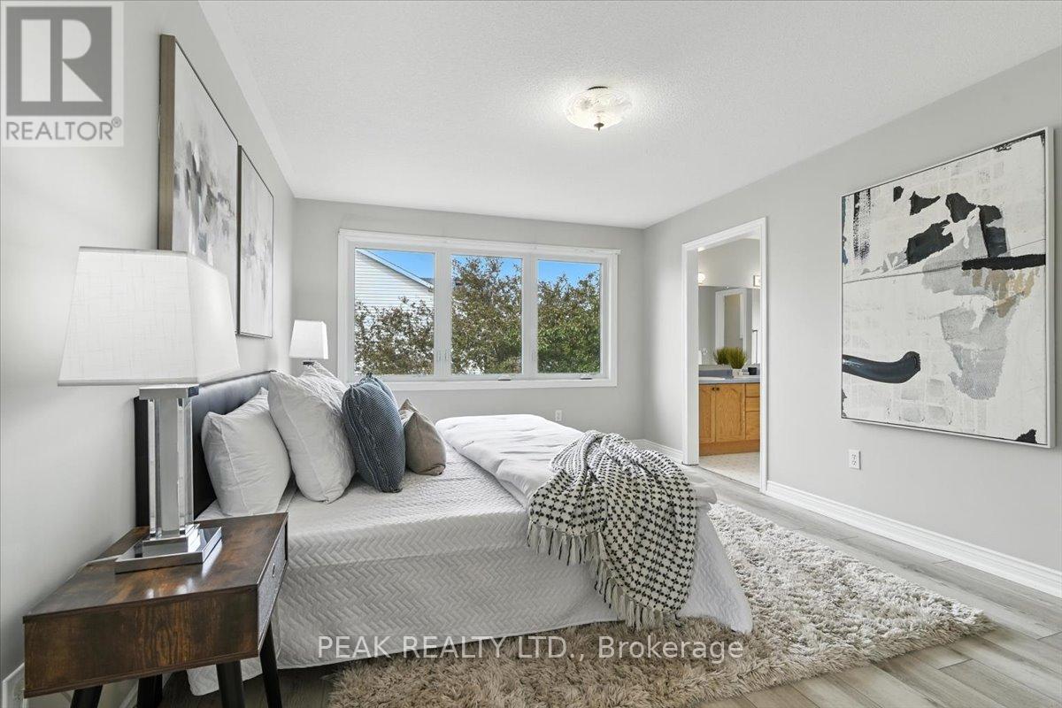
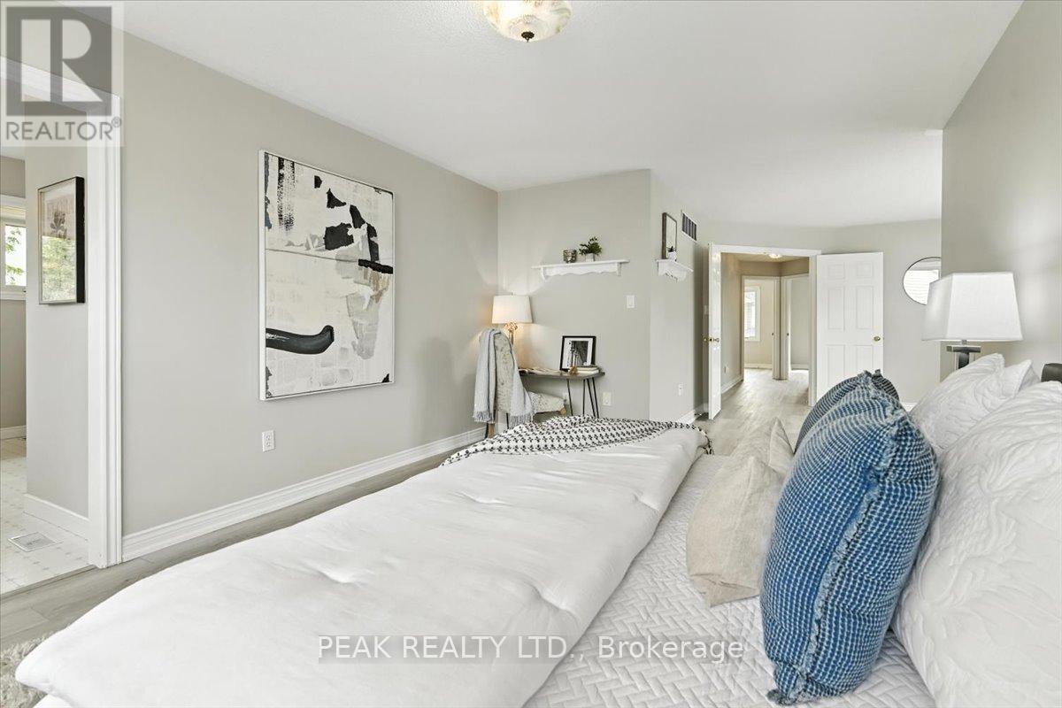
$999,900
2 GRANARY LANE
Clarington, Ontario, Ontario, L1E2X9
MLS® Number: E12230735
Property description
Spacious Family Home on a Quiet Corner Lot! A beautifully maintained 4-bedroom, 3-bathroom home nestled on a large corner lot in one of Courtice's most sought-after neighbourhoods! This thoughtfully designed home offers plenty of living space, perfect for growing families or those who love to entertain. Enjoy a sunken living room with cozy gas fireplace, a formal dining room, and a bright eat-in kitchen with breakfast area all flowing effortlessly together. A spacious family room and main floor laundry add even more comfort and functionality to the layout. Upstairs, you'll find four generously sized bedrooms, including a primary suite with ensuite bathroom and ample closet space.Step outside and appreciate the mature corner lot, tucked away on a quiet, family-friendly street - just steps to schools, parks, shopping, and transit. Don't miss your chance to call this one home. Many upgrades - new windows entire house - 2025, new furnace, new hot water on demand, freshly painted - 2025, new flooring - 2025, and metal roof.
Building information
Type
*****
Amenities
*****
Appliances
*****
Basement Development
*****
Basement Type
*****
Construction Style Attachment
*****
Cooling Type
*****
Exterior Finish
*****
Fireplace Present
*****
Flooring Type
*****
Foundation Type
*****
Half Bath Total
*****
Heating Fuel
*****
Heating Type
*****
Size Interior
*****
Stories Total
*****
Utility Water
*****
Land information
Sewer
*****
Size Depth
*****
Size Frontage
*****
Size Irregular
*****
Size Total
*****
Rooms
Main level
Kitchen
*****
Eating area
*****
Family room
*****
Dining room
*****
Living room
*****
Lower level
Recreational, Games room
*****
Recreational, Games room
*****
Second level
Bedroom 4
*****
Bedroom 3
*****
Bedroom 2
*****
Primary Bedroom
*****
Courtesy of PEAK REALTY LTD.
Book a Showing for this property
Please note that filling out this form you'll be registered and your phone number without the +1 part will be used as a password.
