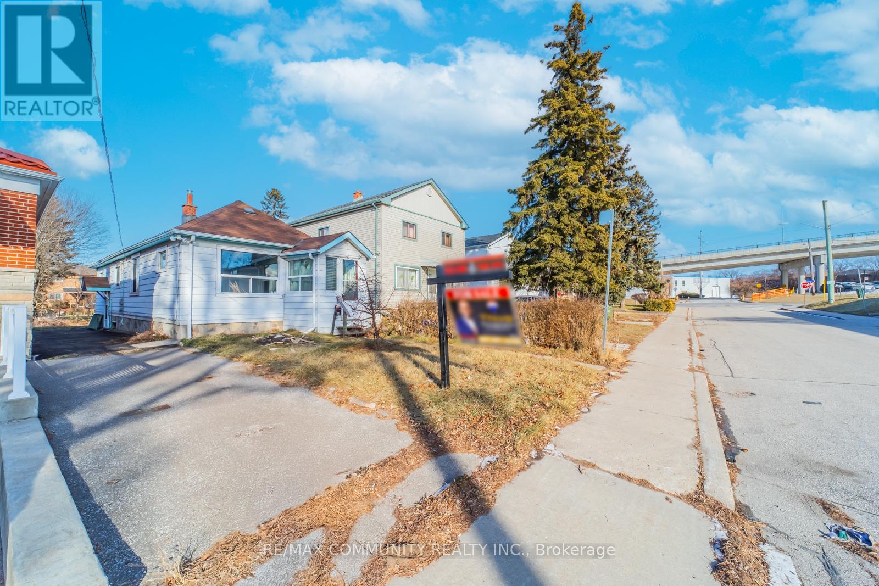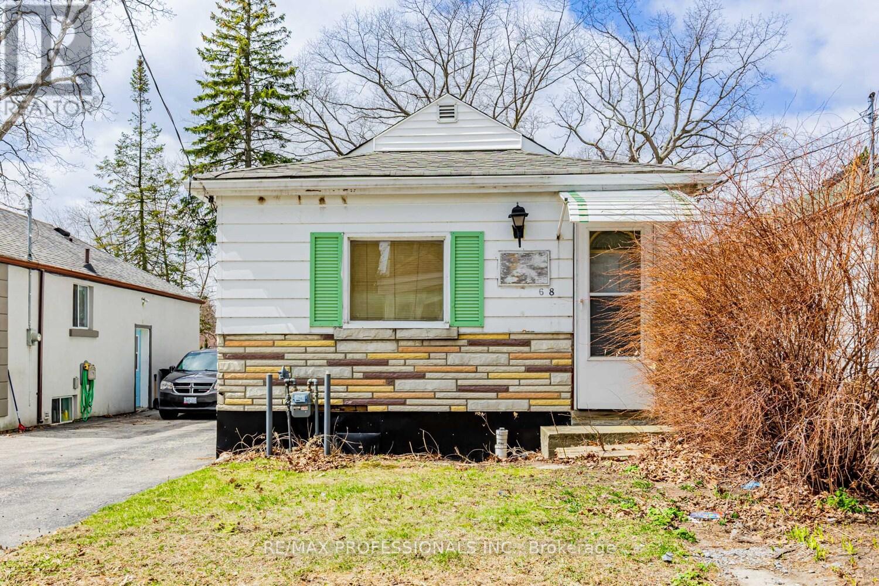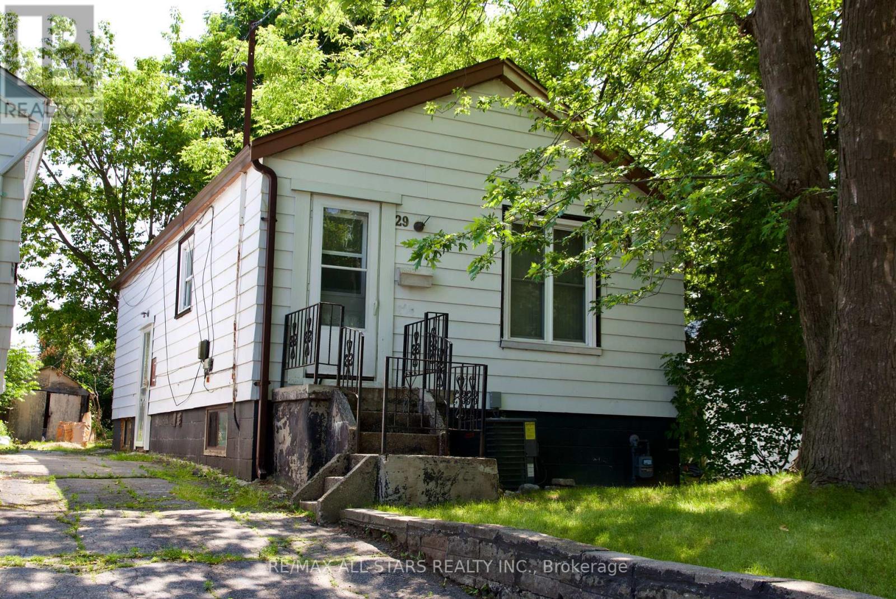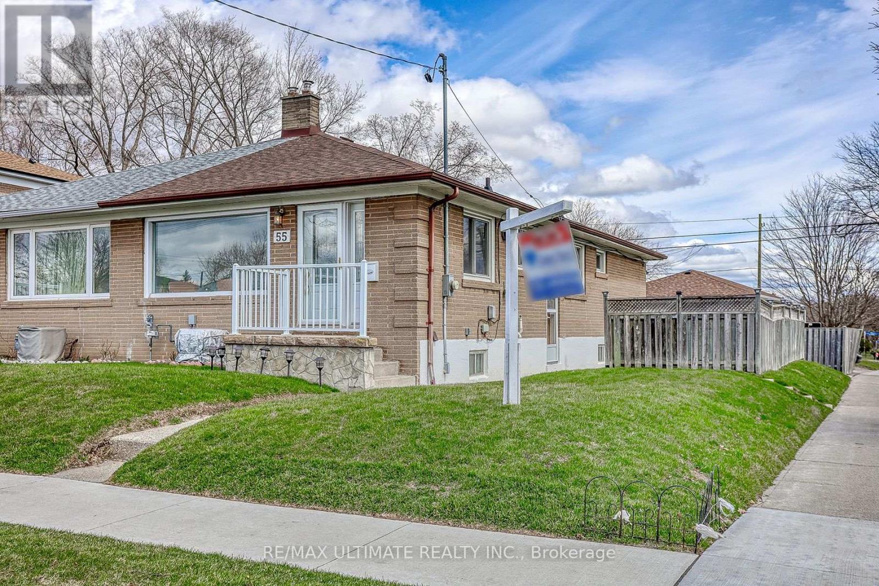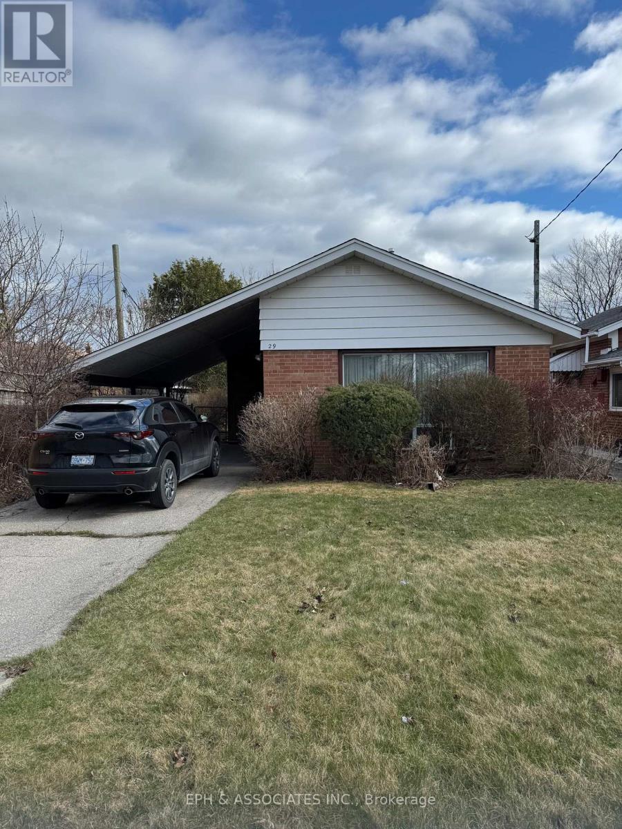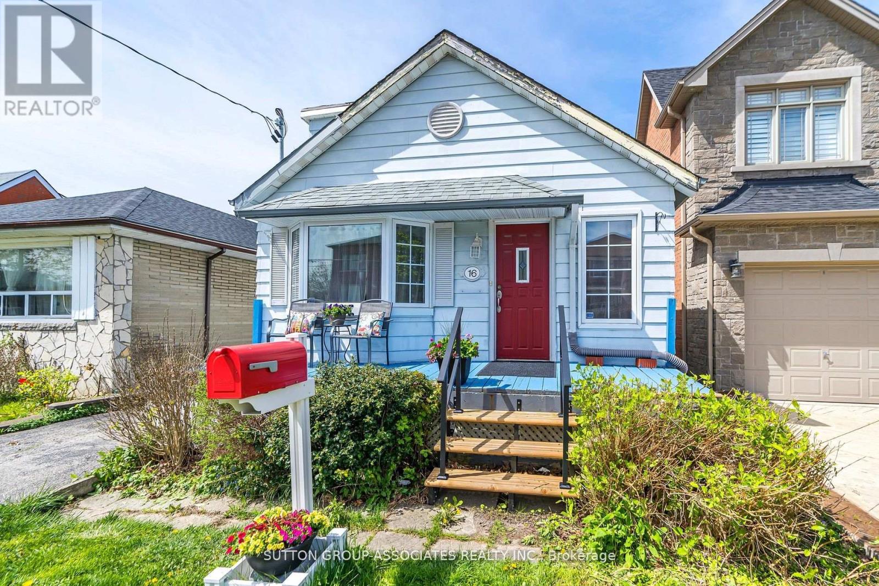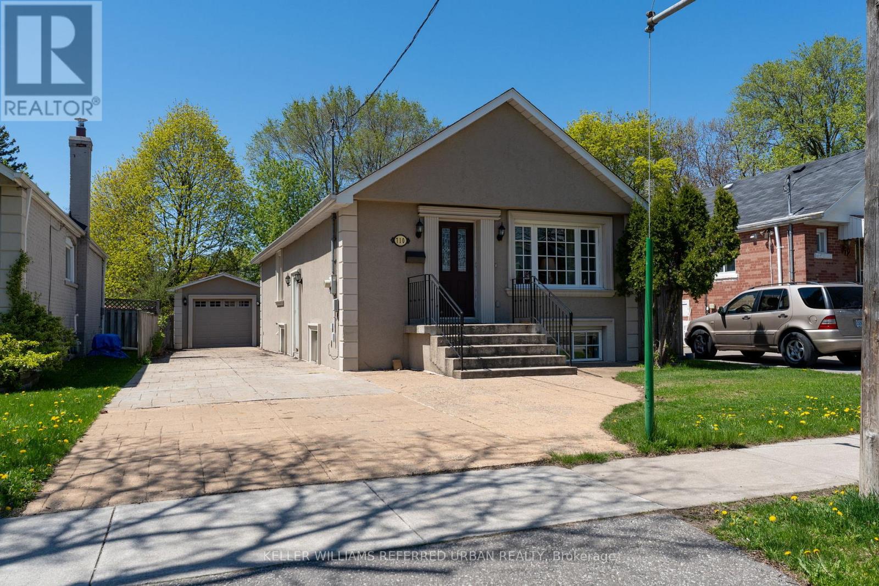Free account required
Unlock the full potential of your property search with a free account! Here's what you'll gain immediate access to:
- Exclusive Access to Every Listing
- Personalized Search Experience
- Favorite Properties at Your Fingertips
- Stay Ahead with Email Alerts
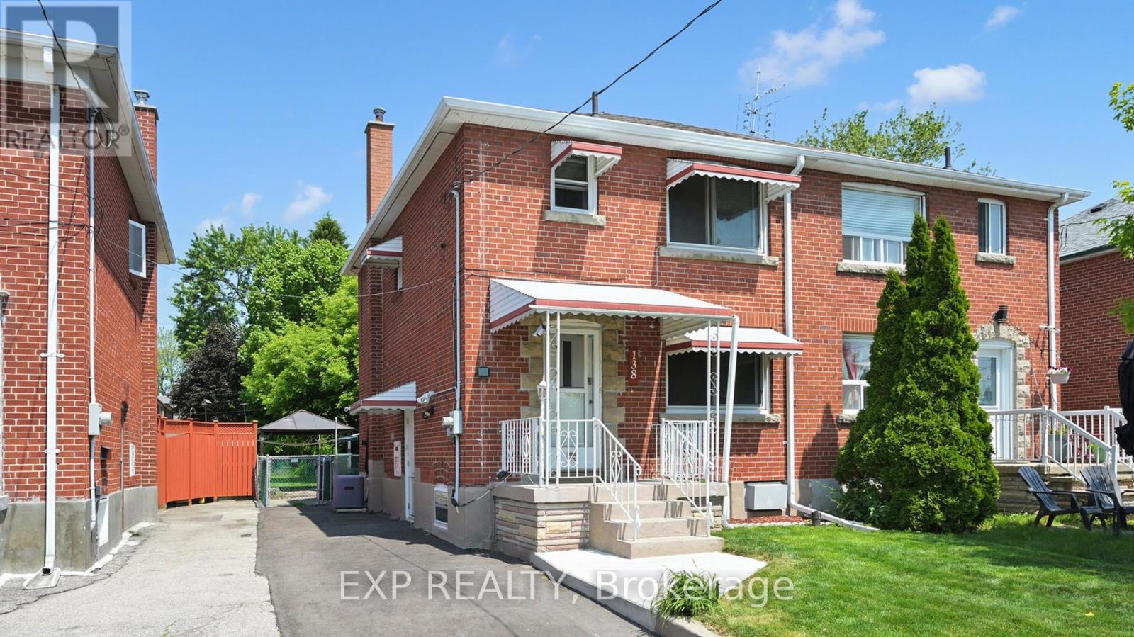
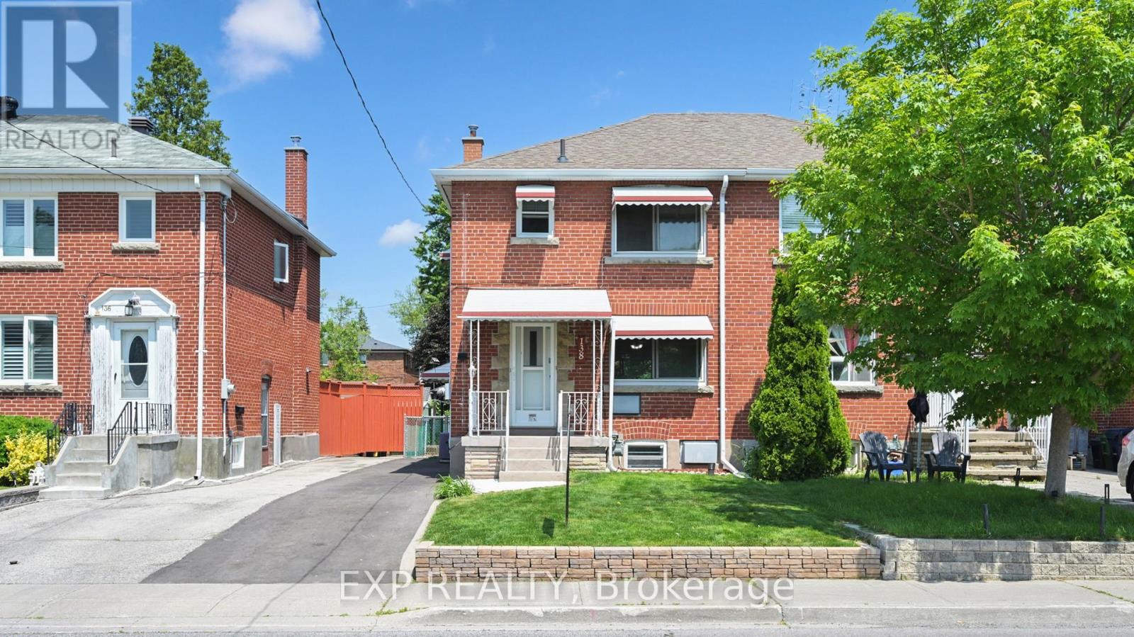
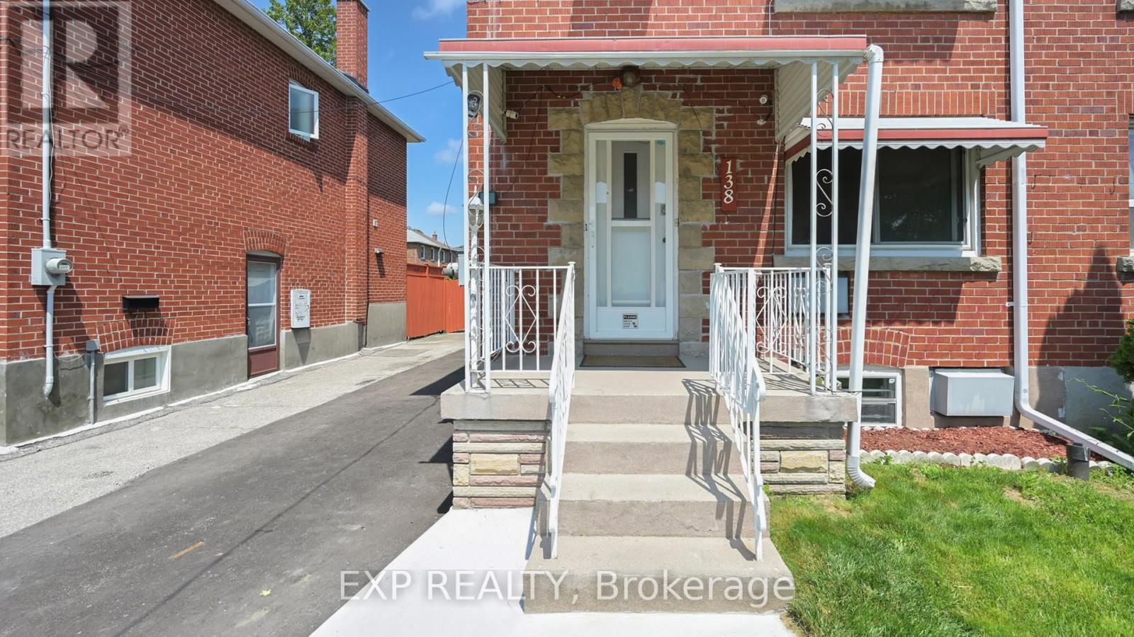
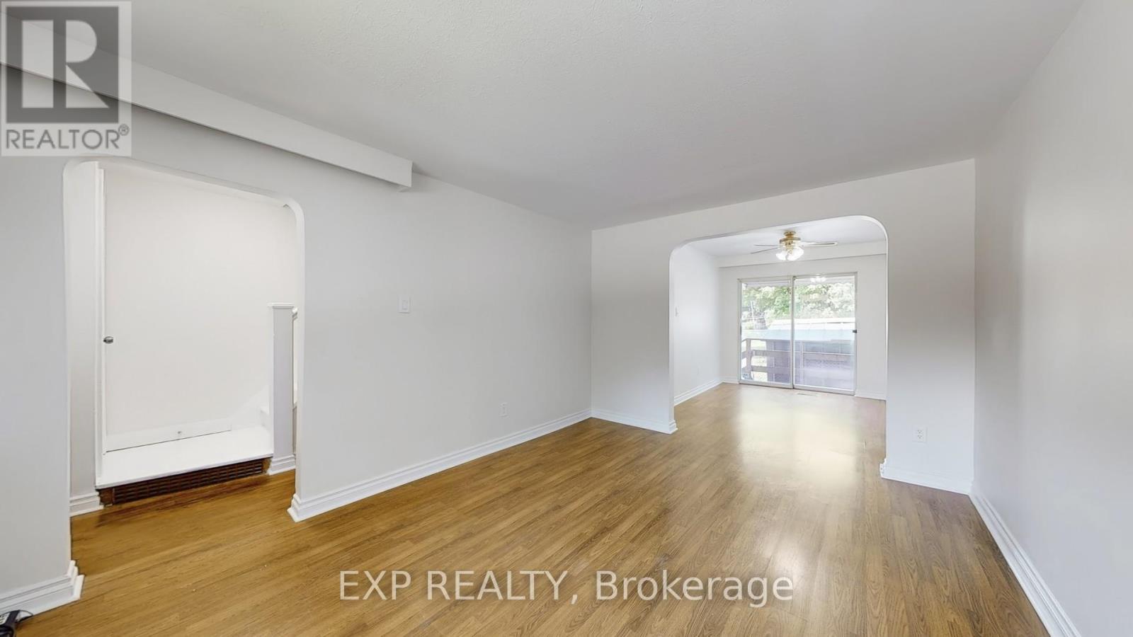
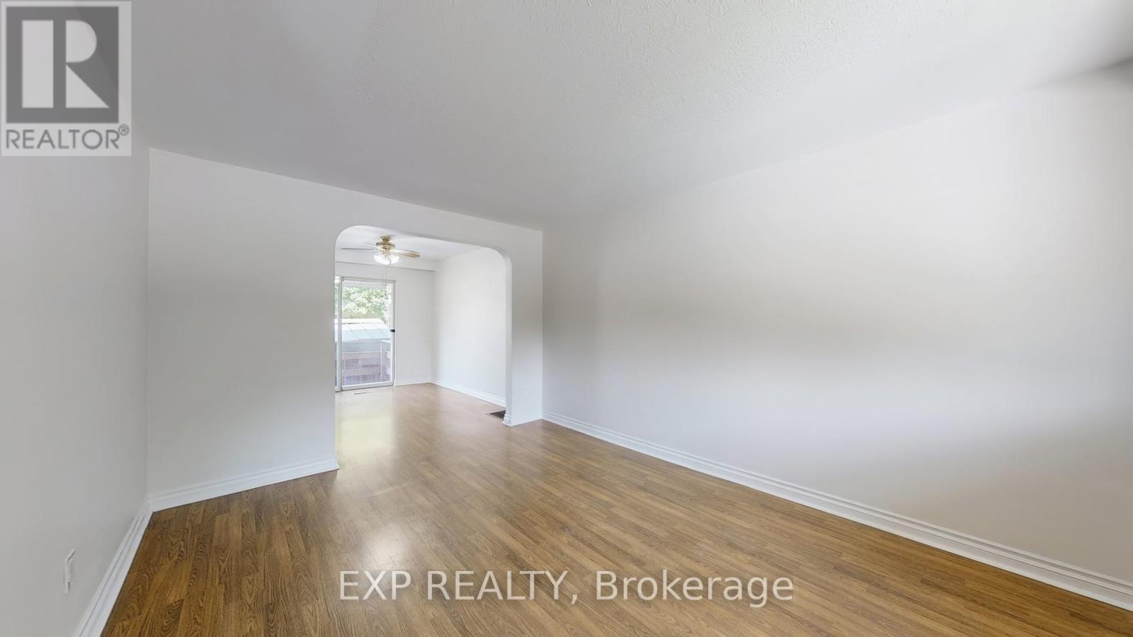
$729,000
138 PARK STREET
Toronto, Ontario, Ontario, M1N2P5
MLS® Number: E12223884
Property description
Welcome to 138 Park St Toronto! Don't miss this large 25' x 99' foot lot offering a solid 2-storey red brick semi-detached home with 3 bedrooms, 2 bathrooms, laminate & hardwood floors & private drive (repaved 2024) with 2 car parking. Cement pad front exterior with front yard brick retaining wall. Located in a desirable pocket of this beautiful Birchcliffe-Cliffside neighborhood. The separate side entrance with key-less entry to finished basement offers income opportunities or in-law suite, especially with the 2pc bathroom already in place. Furnace, hot water tank & AC(owned) upgraded and installed Aug 2020. The entire house, top to bottom, was professionally painted June 2025. Upgraded Range hood with LED lighting installed June 2021. This great home is just steps to all amenities including Go Train (18-minute ride to Union Station), TTC, Scarborough Bluffs Tennis Club, Variety Village, Birch Cliff Heights P.S. & Birchmount Park C.I. Nature lovers, kids & dogs will be sure to enjoy the easy access to Sandown Park, Birchmount Park, Rosetta McClain Gardens, Scarborough Heights Park Off-Leash Dog Park, ScarboroCrescent Park, Bluffers Park & Beach, McCowan District Trails & so much more! A must see!
Building information
Type
*****
Appliances
*****
Basement Development
*****
Basement Type
*****
Construction Style Attachment
*****
Cooling Type
*****
Exterior Finish
*****
Flooring Type
*****
Foundation Type
*****
Half Bath Total
*****
Heating Fuel
*****
Heating Type
*****
Size Interior
*****
Stories Total
*****
Utility Water
*****
Land information
Sewer
*****
Size Depth
*****
Size Frontage
*****
Size Irregular
*****
Size Total
*****
Rooms
Main level
Kitchen
*****
Dining room
*****
Living room
*****
Basement
Bathroom
*****
Laundry room
*****
Recreational, Games room
*****
Second level
Bathroom
*****
Bedroom 3
*****
Bedroom 2
*****
Primary Bedroom
*****
Courtesy of EXP REALTY
Book a Showing for this property
Please note that filling out this form you'll be registered and your phone number without the +1 part will be used as a password.
