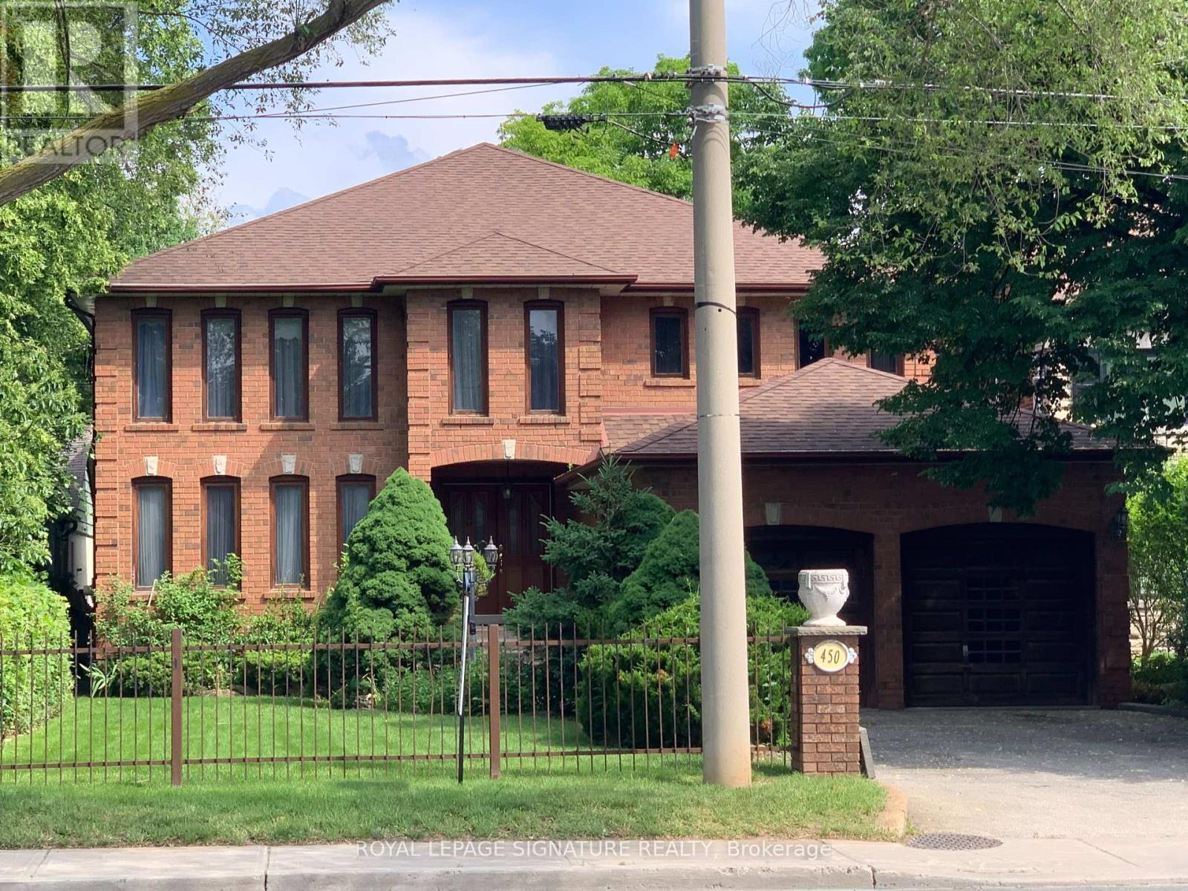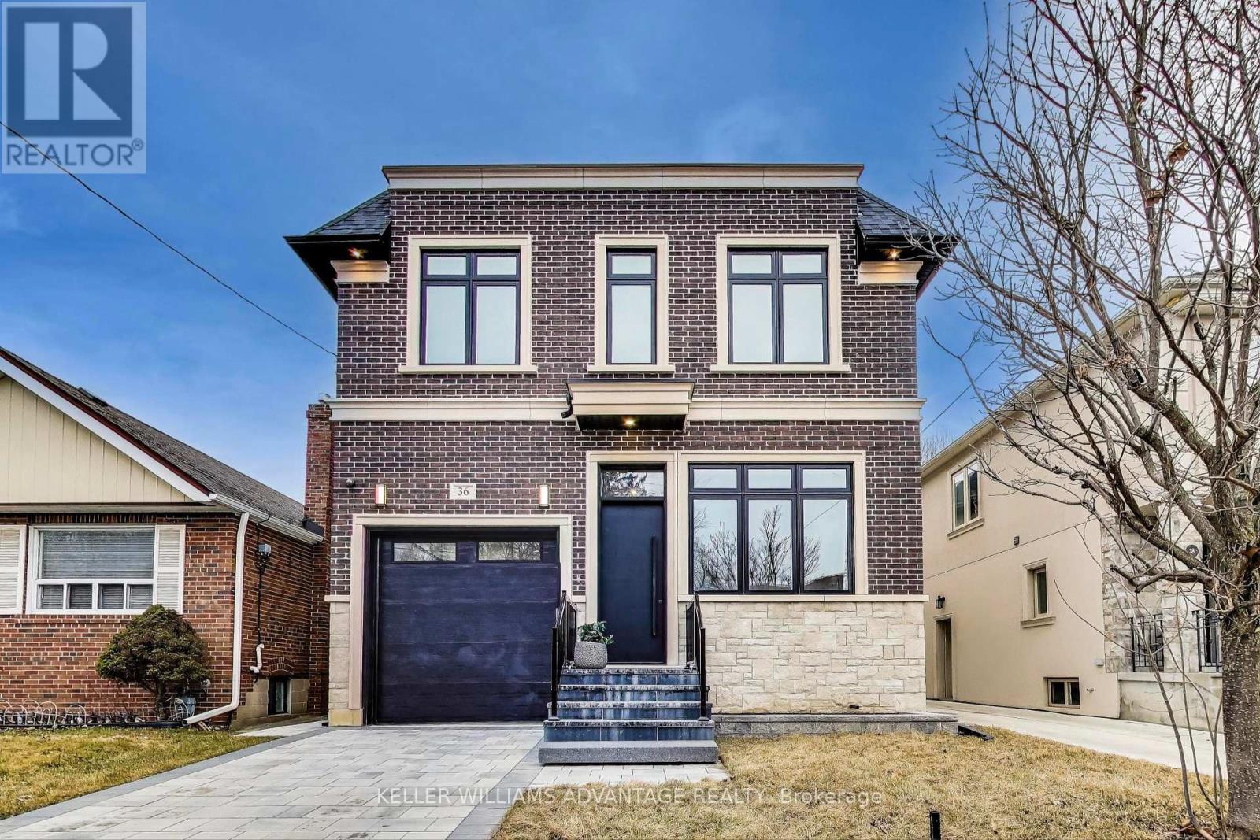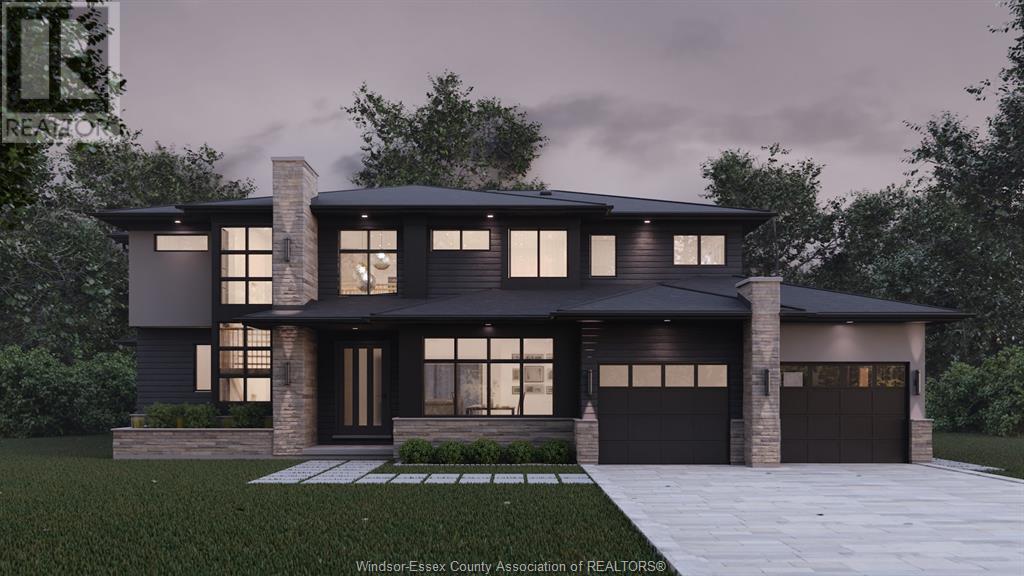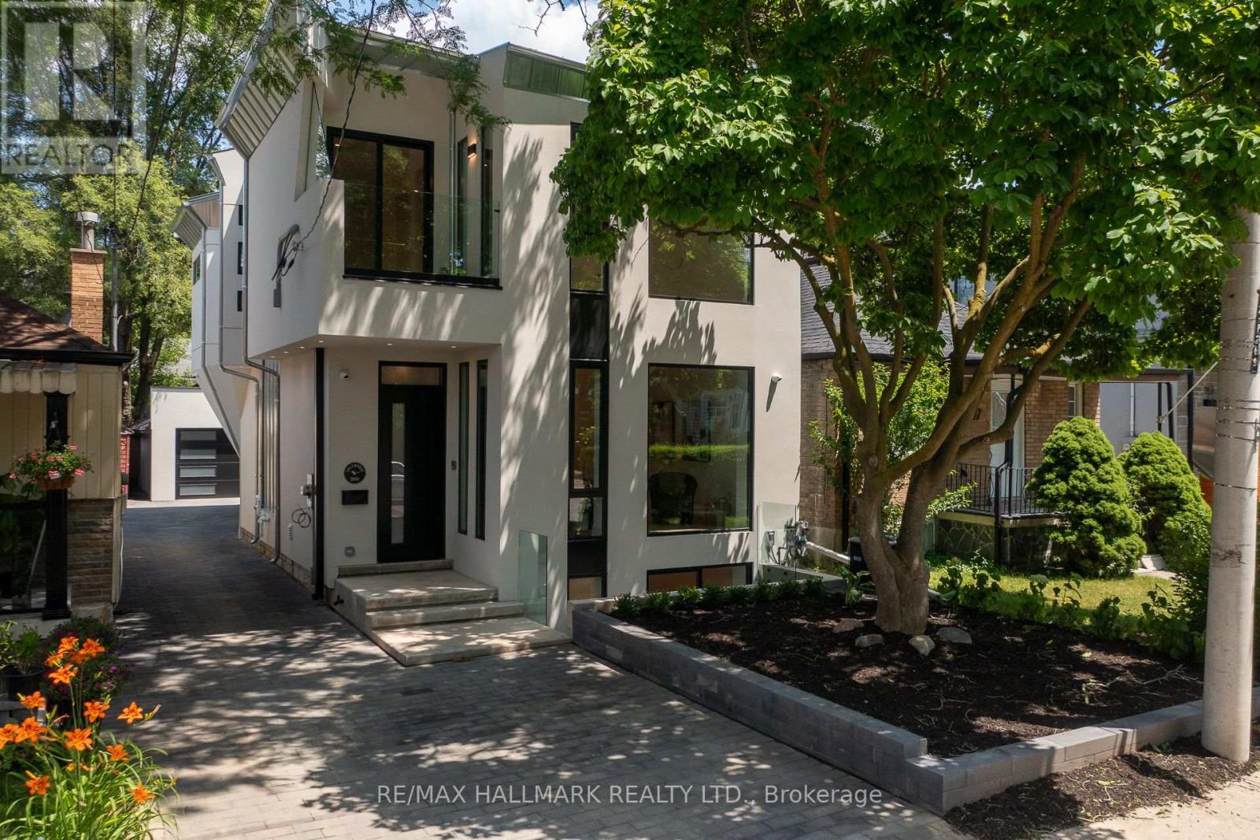Free account required
Unlock the full potential of your property search with a free account! Here's what you'll gain immediate access to:
- Exclusive Access to Every Listing
- Personalized Search Experience
- Favorite Properties at Your Fingertips
- Stay Ahead with Email Alerts
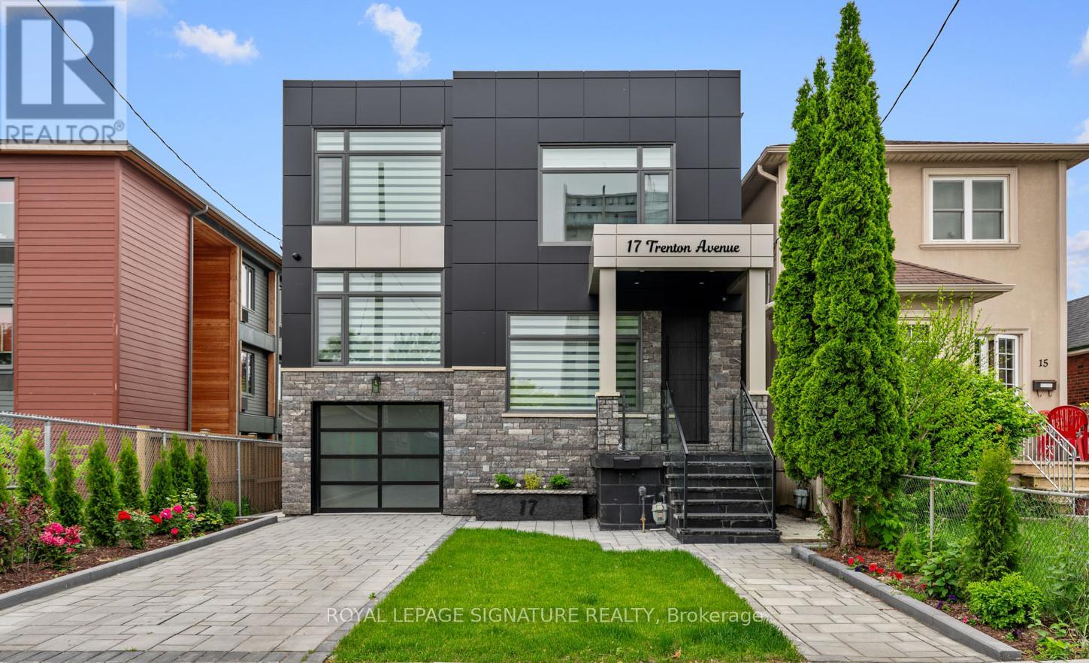
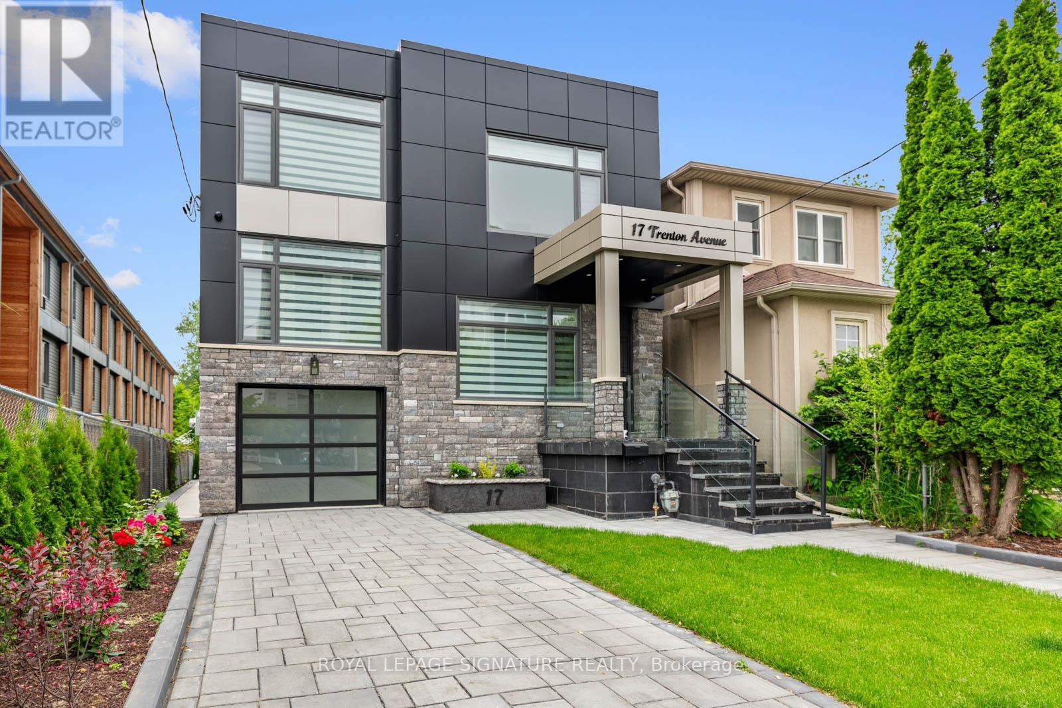
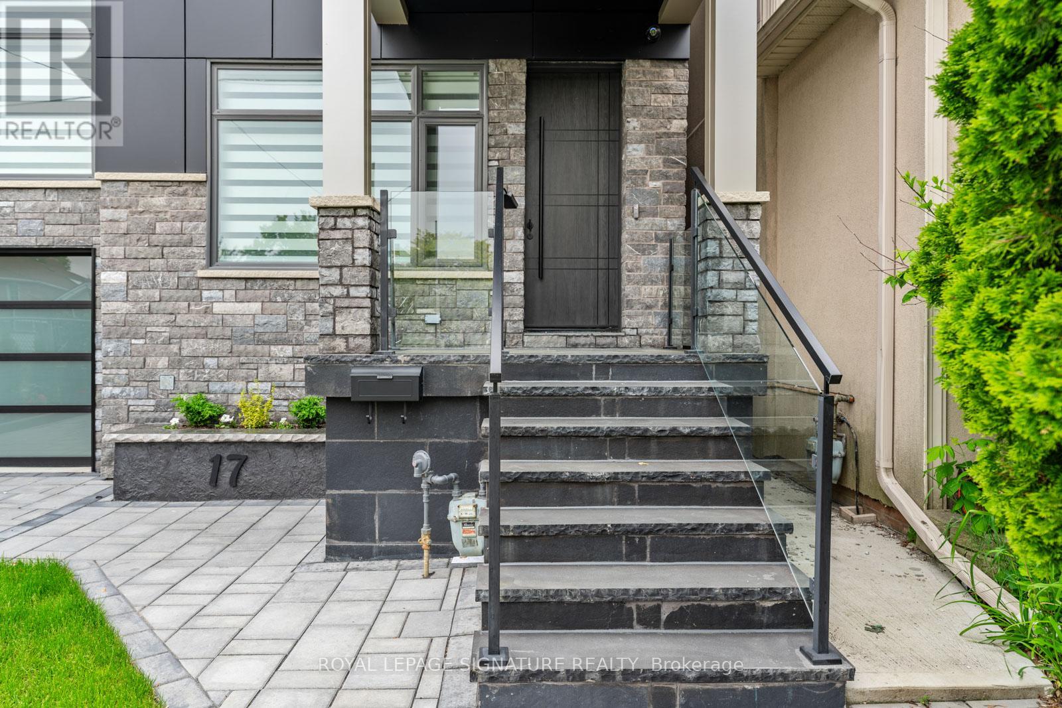
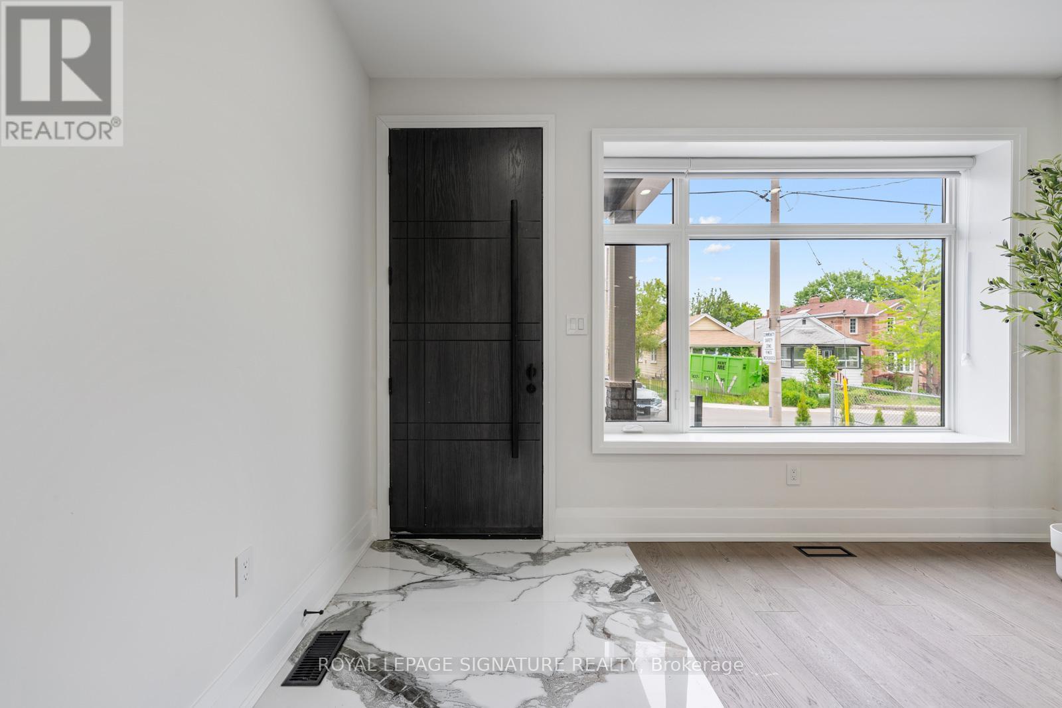
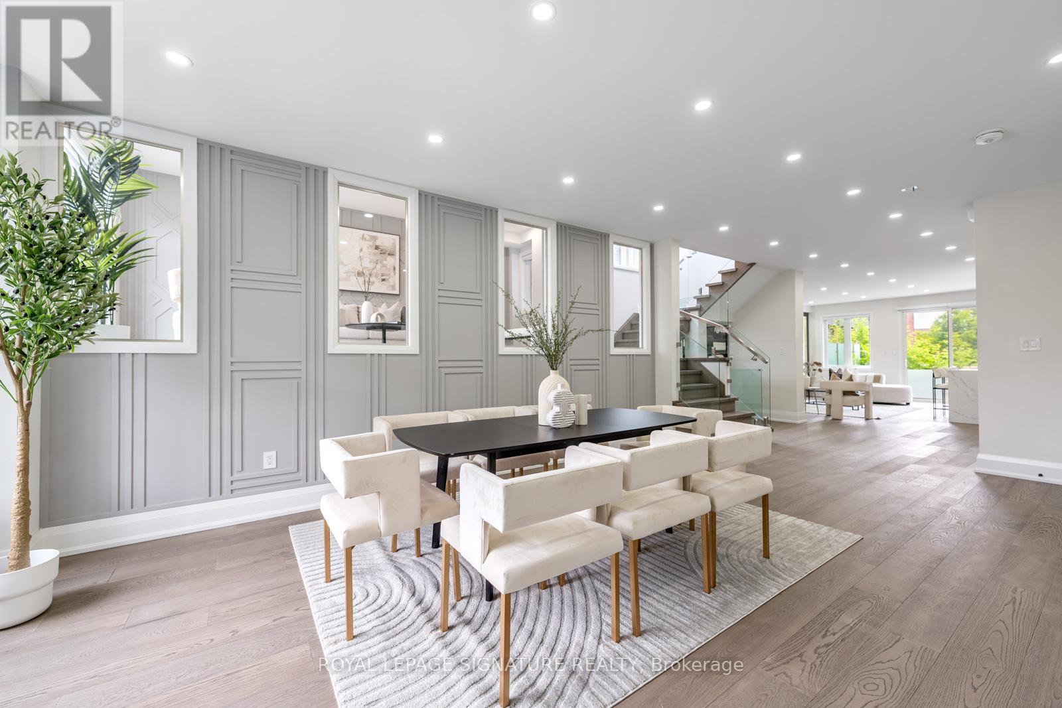
$2,265,000
17 TRENTON AVENUE
Toronto, Ontario, Ontario, M4C2Z3
MLS® Number: E12223824
Property description
Majestic 4+1 Bedroom, 5 Bathroom Detached Home Situated on a premium 112.5 ft deep lot! This stunning property offers 2,481 sq ft above grade + 900 sq ft of finished basement space.Impressive curb appeal with stone and ACM Panelling exterior, elegant interlocking and a large covered front porch. Open-concept main floor highlighted by gorgeous engineered hardwood flooring and custom wainscoting. Spacious dining room ideal for entertaining, with seamless flow into the Family Room featuring built-in cabinetry and a gas fireplace with a sleek feature wall. Chefs kitchen boasts a sleek two-tone design, quartz countertops, matching backsplash, custom pendant lighting, a waterfall center island, high-end built-in appliances, and a full separate pantry. The living room features a gorgeous detailed accent wall and massive windows.Luxurious primary retreat offers a spa-inspired 7-pc ensuite, custom walk-in closet with organizers, and a feature wall. A secondary bedroom includes its own private 4-pc ensuite and double closet. 3rd and 4th Bedrooms share a 4pc bath and both include double closets! Convenient second-floor laundry room included.The fully finished basement features LED pot lights, a stylish full kitchen with quartz counters, stainless steel appliances, a 4-pc bathroom with custom tiling, separate laundry, and direct walk-out access. Includes 1 spacious bedroomsperfect for an in-law suite or income potential and a massive rec room can be split to create a 2nd bedroom!Fully fenced backyard with a large sun deck and a large shed! Steps to the TTC and the grand Stan Wadlow Park and Taylor Creek Trails!
Building information
Type
*****
Appliances
*****
Basement Development
*****
Basement Features
*****
Basement Type
*****
Construction Style Attachment
*****
Cooling Type
*****
Exterior Finish
*****
Fireplace Present
*****
FireplaceTotal
*****
Flooring Type
*****
Foundation Type
*****
Half Bath Total
*****
Heating Fuel
*****
Heating Type
*****
Size Interior
*****
Stories Total
*****
Utility Water
*****
Land information
Amenities
*****
Fence Type
*****
Landscape Features
*****
Sewer
*****
Size Depth
*****
Size Frontage
*****
Size Irregular
*****
Size Total
*****
Rooms
Main level
Family room
*****
Living room
*****
Kitchen
*****
Dining room
*****
Foyer
*****
Basement
Laundry room
*****
Bedroom
*****
Kitchen
*****
Recreational, Games room
*****
Second level
Laundry room
*****
Bedroom 4
*****
Bedroom 3
*****
Bedroom 2
*****
Primary Bedroom
*****
Courtesy of ROYAL LEPAGE SIGNATURE REALTY
Book a Showing for this property
Please note that filling out this form you'll be registered and your phone number without the +1 part will be used as a password.
