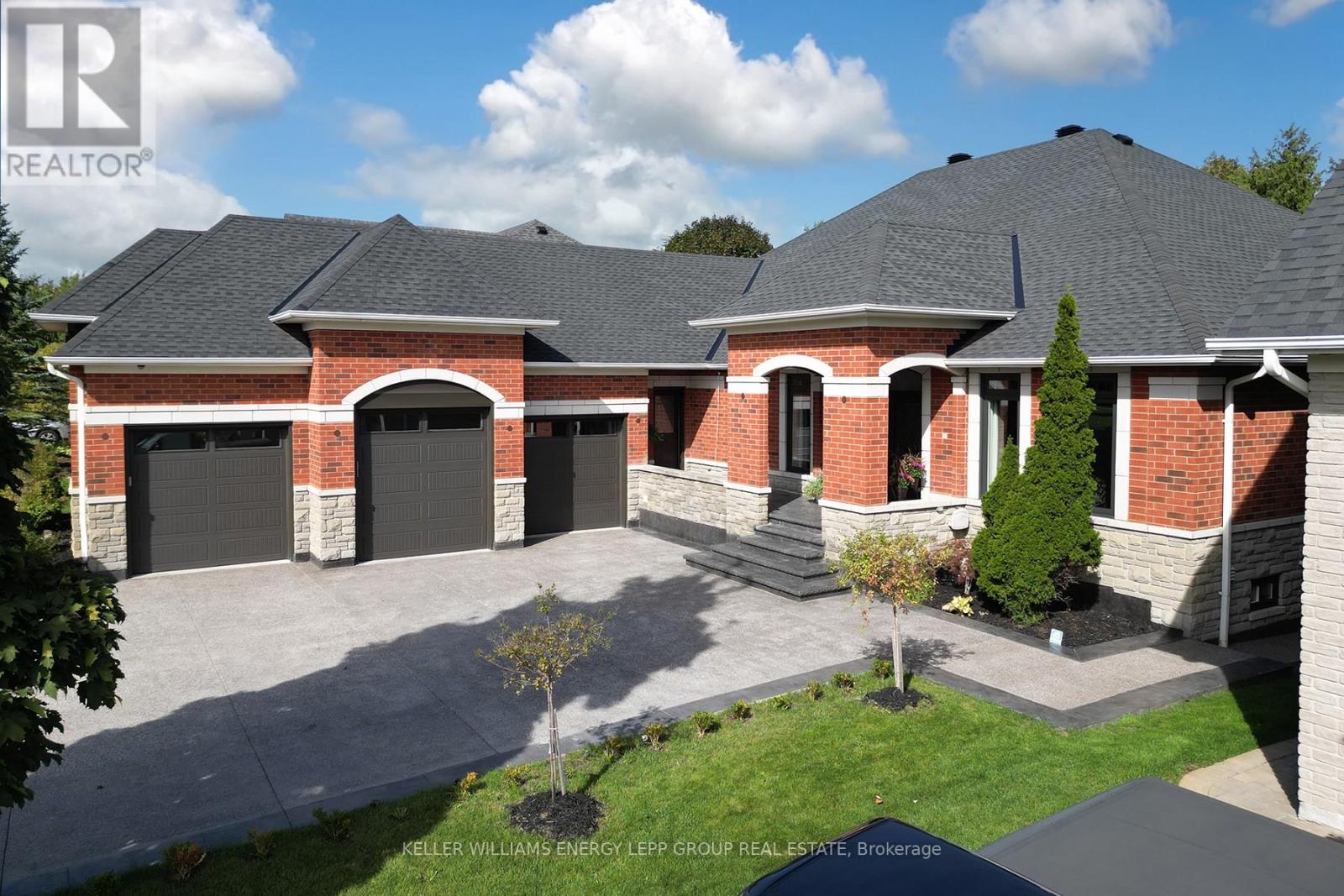Free account required
Unlock the full potential of your property search with a free account! Here's what you'll gain immediate access to:
- Exclusive Access to Every Listing
- Personalized Search Experience
- Favorite Properties at Your Fingertips
- Stay Ahead with Email Alerts





$2,599,900
48 COACH CRESCENT
Whitby, Ontario, Ontario, L1R0L1
MLS® Number: E12208119
Property description
Welcome to 48 Coach Crescent A Ravine-Backed Executive Retreat with Designer Luxury. Step into refined living with this exceptional executive residence nestled on a premium 60-foot ravine lot in one of Whitby's most sought-after enclaves. Backing onto lush greenspace, this designer-renovated home offers the full luxury experience, boasting over 4,000 sq ft of above-grade living space and approximately 6,000 sq ft of total finished living area.. From the moment you enter, you'll be captivated by soaring 10-foot ceilings on the main level, exquisite applied moldings, and a fully redesigned gourmet kitchen featuring heated floors, a massive quartz island, 5-burner gas cooktop with oversized Elica vent hood, and a custom coffee bar perfect for entertaining and daily indulgence. The kitchen seamlessly flows into the grand family room with waffle ceiling and gas fireplace, while the elegant dining room impresses with coffered ceilings and detailed millwork. Upstairs, you'll find 4 spacious bedrooms , including a primary suite that rivals a five-star hotel complete with a walk-in dressing room behind French doors, a 6-piece ensuite with dual rain showers, standalone soaker tub, heated floors, and dedicated makeup room. The professionally finished walk-out basement offers 9-foot ceilings and opens to a private backyard oasis with an 36 x 18 saltwater pool, hot tub, composite deck, and outdoor kitchen featuring a Napoleon built-in BBQ and a modern concrete gas fireplace. Indoors, enjoy a spacious rec room with retractable movie screen, built-in speakers, fireplace, wet bar, walk-in wine cellar, and a dedicated exercise room. This is a one-of-a-kind residence where every detail has been curated for comfort, style, and seamless indoor-outdoor living. Your private luxury retreat awaits.
Building information
Type
*****
Amenities
*****
Appliances
*****
Basement Development
*****
Basement Features
*****
Basement Type
*****
Construction Style Attachment
*****
Cooling Type
*****
Exterior Finish
*****
Fireplace Present
*****
FireplaceTotal
*****
Fire Protection
*****
Flooring Type
*****
Foundation Type
*****
Half Bath Total
*****
Heating Fuel
*****
Heating Type
*****
Size Interior
*****
Stories Total
*****
Utility Water
*****
Land information
Fence Type
*****
Landscape Features
*****
Sewer
*****
Size Depth
*****
Size Frontage
*****
Size Irregular
*****
Size Total
*****
Rooms
Main level
Laundry room
*****
Family room
*****
Eating area
*****
Kitchen
*****
Dining room
*****
Office
*****
Foyer
*****
Basement
Exercise room
*****
Kitchen
*****
Recreational, Games room
*****
Other
*****
Second level
Bedroom 4
*****
Bedroom 3
*****
Bedroom 2
*****
Other
*****
Bathroom
*****
Primary Bedroom
*****
Main level
Laundry room
*****
Family room
*****
Eating area
*****
Kitchen
*****
Dining room
*****
Office
*****
Foyer
*****
Basement
Exercise room
*****
Kitchen
*****
Recreational, Games room
*****
Other
*****
Second level
Bedroom 4
*****
Bedroom 3
*****
Bedroom 2
*****
Other
*****
Bathroom
*****
Primary Bedroom
*****
Courtesy of KELLER WILLIAMS ENERGY REAL ESTATE, BROKERAGE
Book a Showing for this property
Please note that filling out this form you'll be registered and your phone number without the +1 part will be used as a password.


