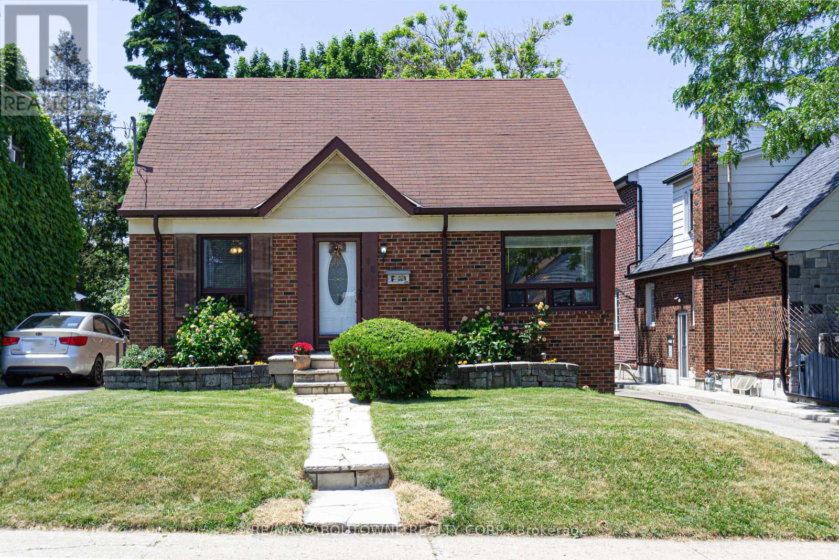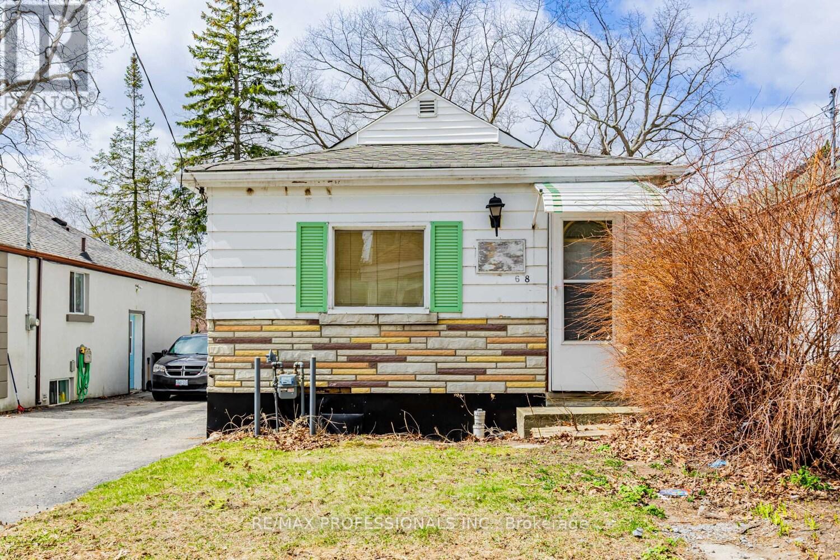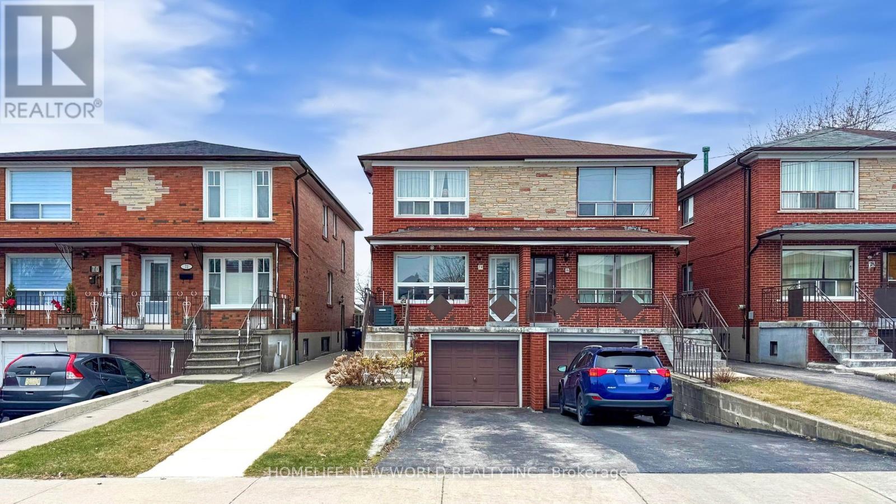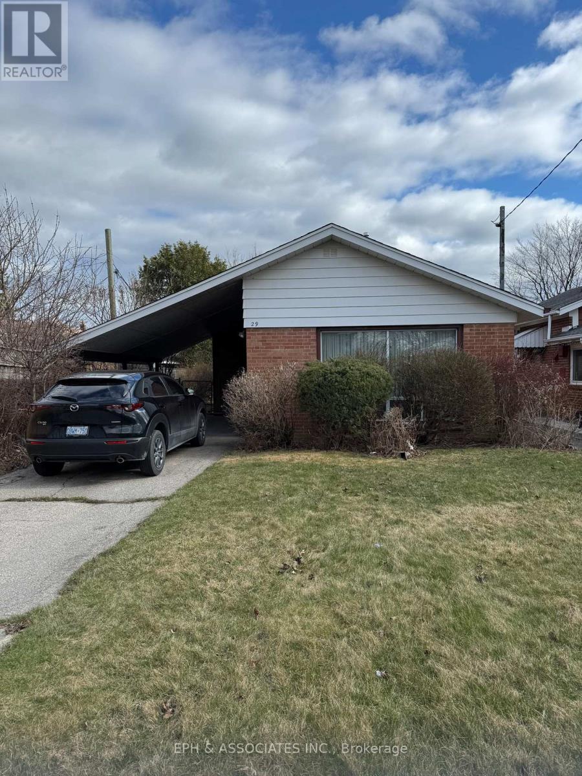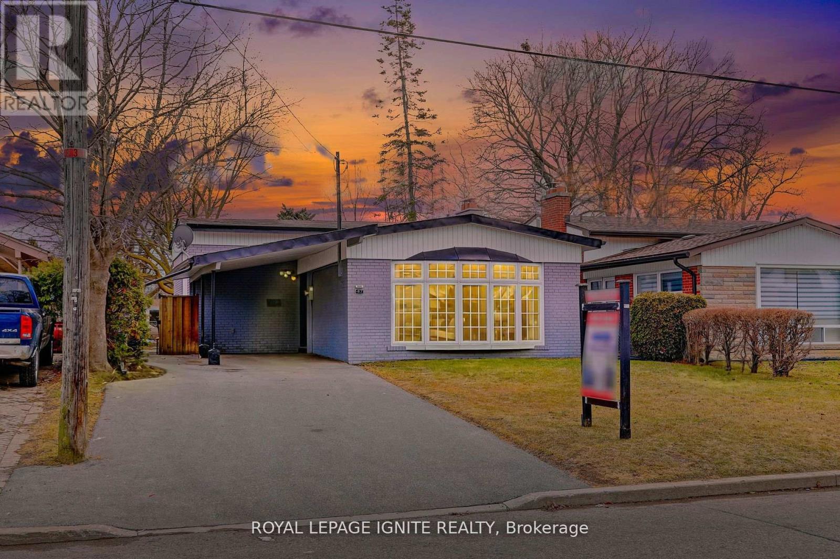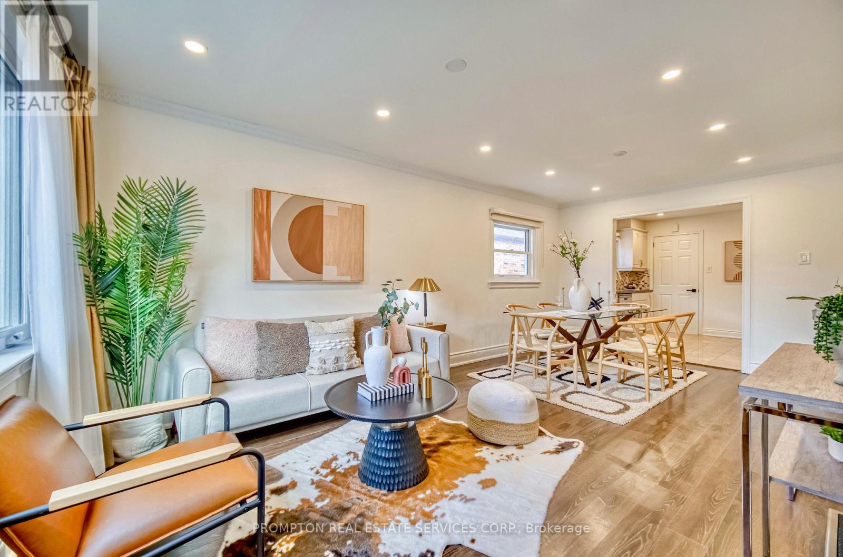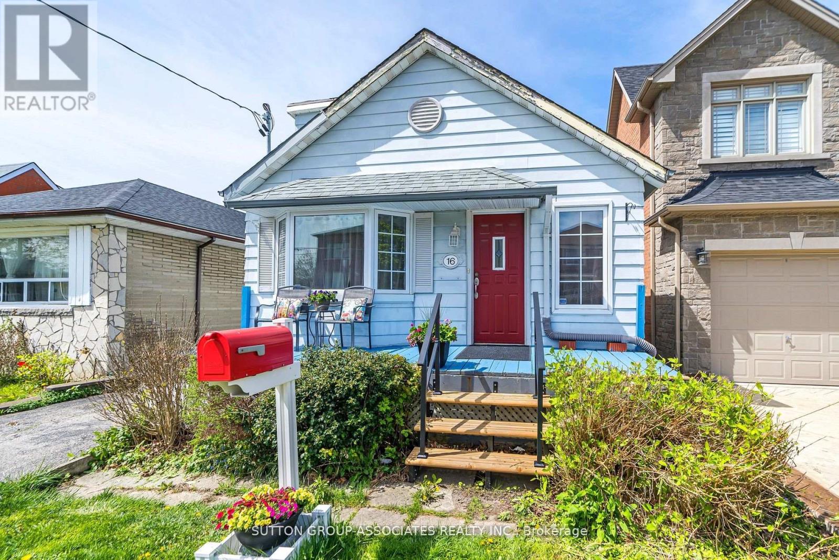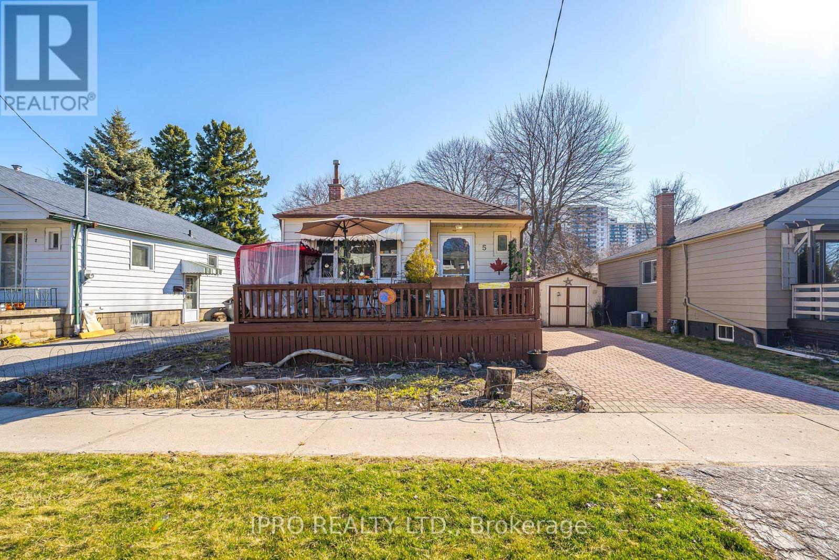Free account required
Unlock the full potential of your property search with a free account! Here's what you'll gain immediate access to:
- Exclusive Access to Every Listing
- Personalized Search Experience
- Favorite Properties at Your Fingertips
- Stay Ahead with Email Alerts
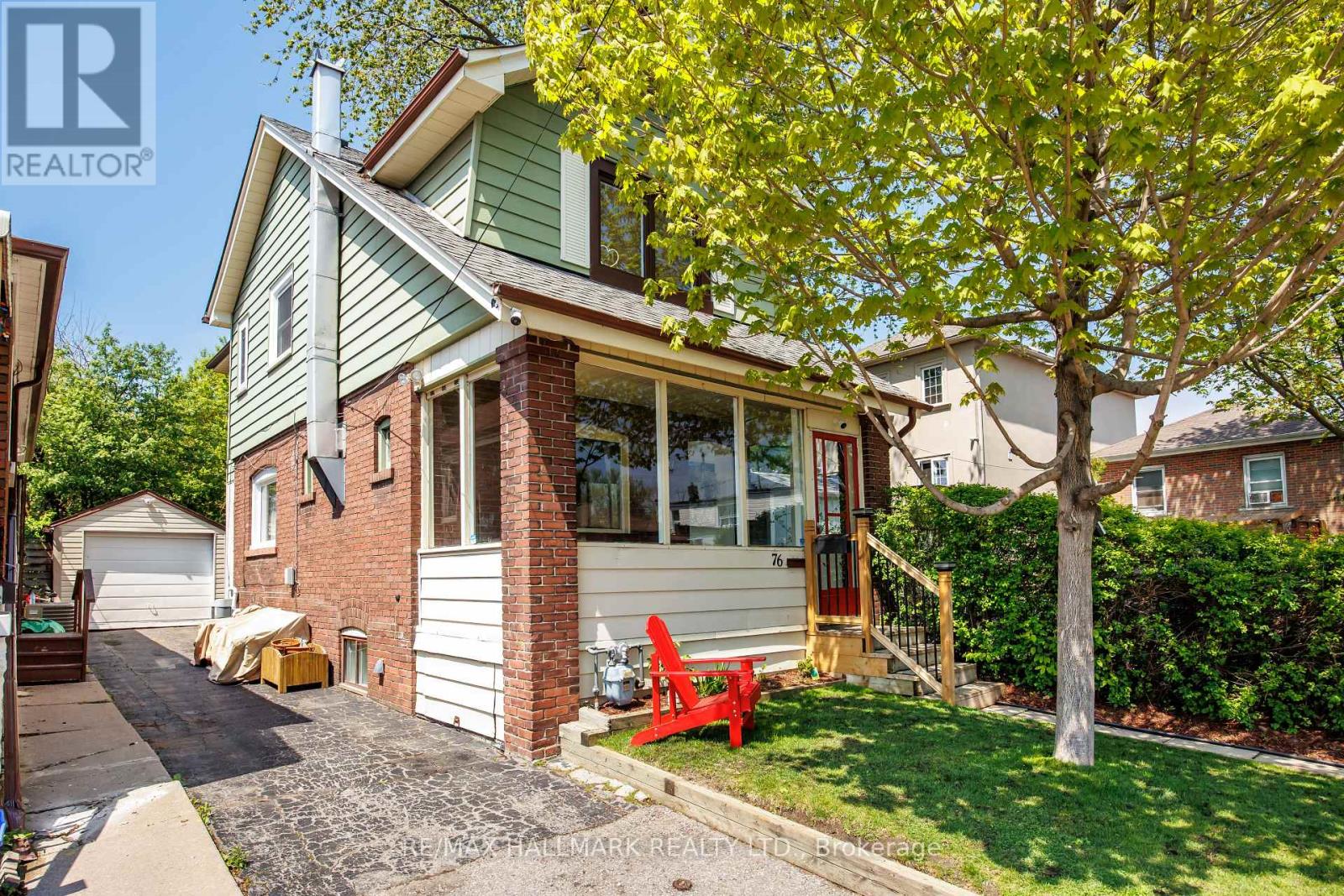

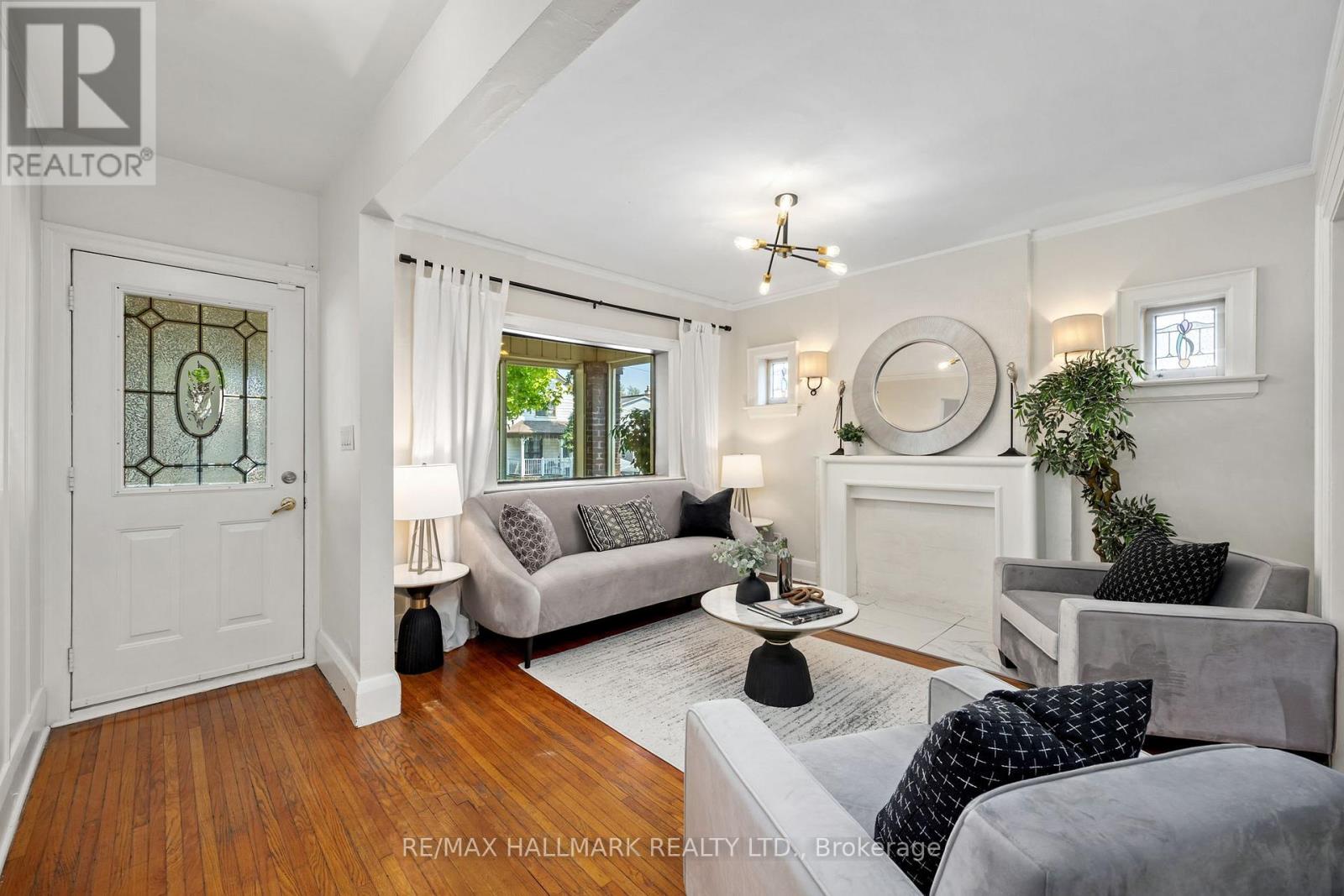


$799,000
76 SOUTH WOODROW BOULEVARD
Toronto, Ontario, Ontario, M1N3L6
MLS® Number: E12192528
Property description
76 South Woodrow, where It All Connects. In Birchcliffe's pocket, tucked away, Where neighbours smile and children play. This sun-filled home with space to spare, offers comfort, charm, and thoughtful care. Steps to the bus, the GO close by. Commutes made easy, no need to try. The lake is near, just a short stroll down. With beaches, breeze, and space to unwind. A backyard wide and full of green. A peaceful place, a playful scene. Garden, gather, run, or rest, this kind of yard is truly the best. The basements bright, with its own door, a private suite and so much more. A space for income, work, or guests, flexibility that truly invests. A detached garage, tucked neatly behind, for storage, gear, or peace of mind. Bikes, tools, hobbies it fits them all, with room to grow as seasons call. Community here is warm and strong, with parks and playgrounds all day long. Walkable streets with a village feel, where every corner has its appeal.
Building information
Type
*****
Appliances
*****
Basement Development
*****
Basement Features
*****
Basement Type
*****
Construction Style Attachment
*****
Cooling Type
*****
Exterior Finish
*****
Flooring Type
*****
Foundation Type
*****
Heating Fuel
*****
Heating Type
*****
Size Interior
*****
Stories Total
*****
Utility Water
*****
Land information
Sewer
*****
Size Depth
*****
Size Frontage
*****
Size Irregular
*****
Size Total
*****
Rooms
Main level
Kitchen
*****
Dining room
*****
Living room
*****
Second level
Bedroom 3
*****
Bedroom 2
*****
Primary Bedroom
*****
Main level
Kitchen
*****
Dining room
*****
Living room
*****
Second level
Bedroom 3
*****
Bedroom 2
*****
Primary Bedroom
*****
Main level
Kitchen
*****
Dining room
*****
Living room
*****
Second level
Bedroom 3
*****
Bedroom 2
*****
Primary Bedroom
*****
Courtesy of RE/MAX HALLMARK REALTY LTD.
Book a Showing for this property
Please note that filling out this form you'll be registered and your phone number without the +1 part will be used as a password.
