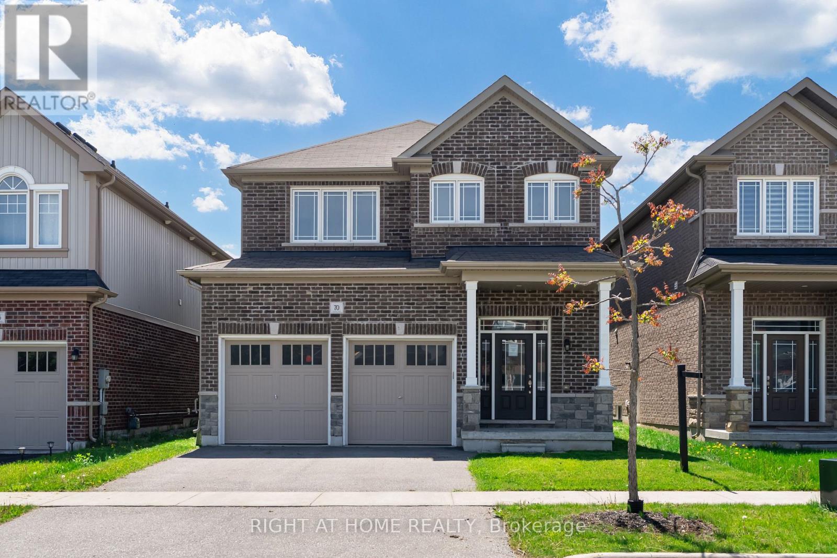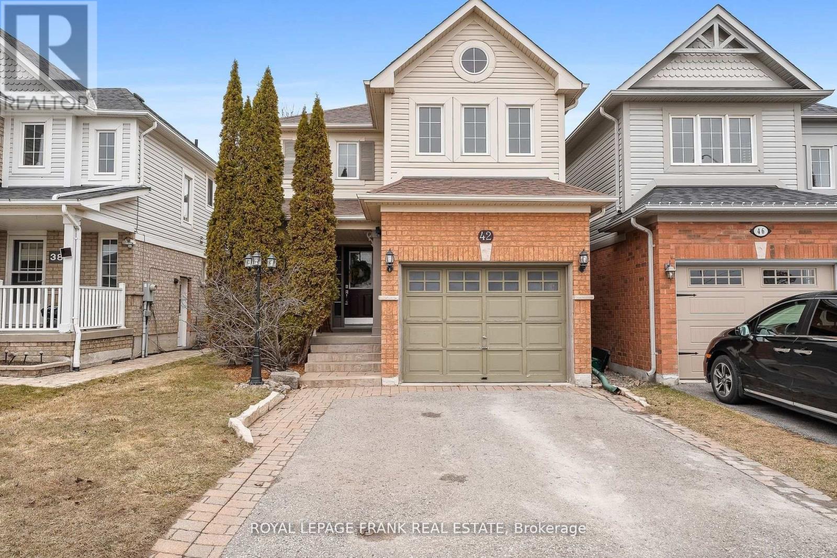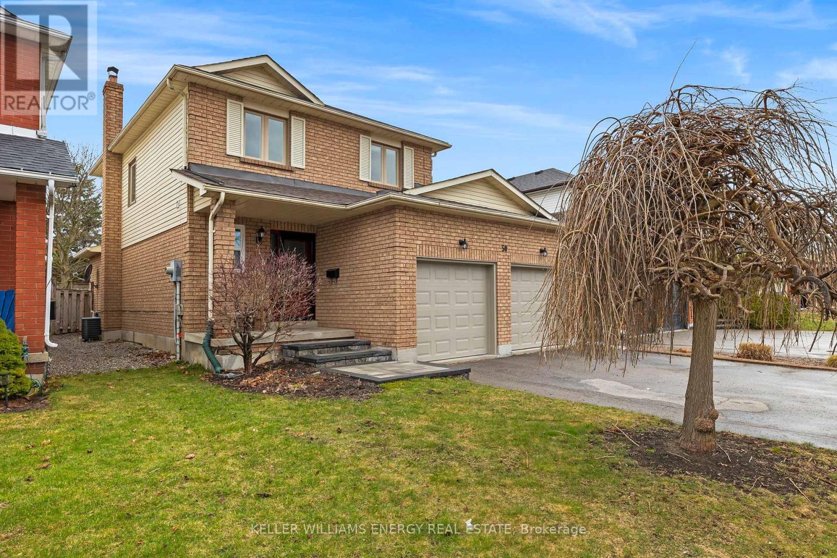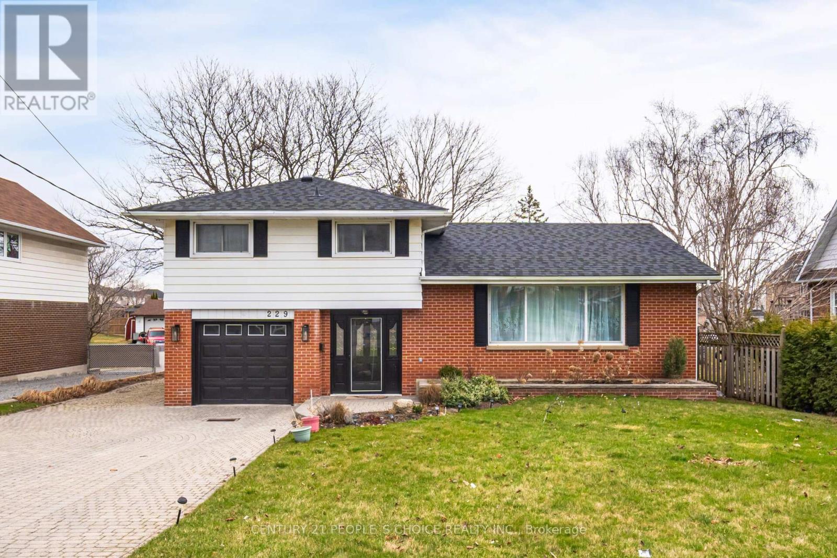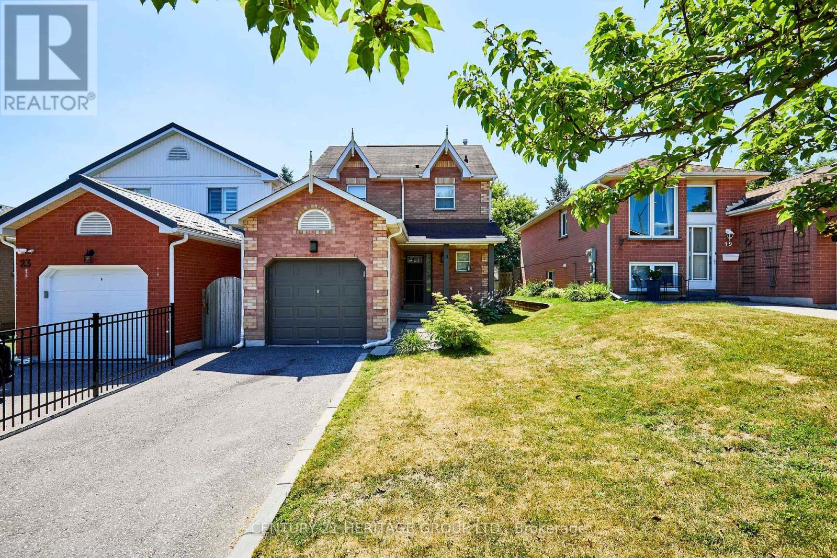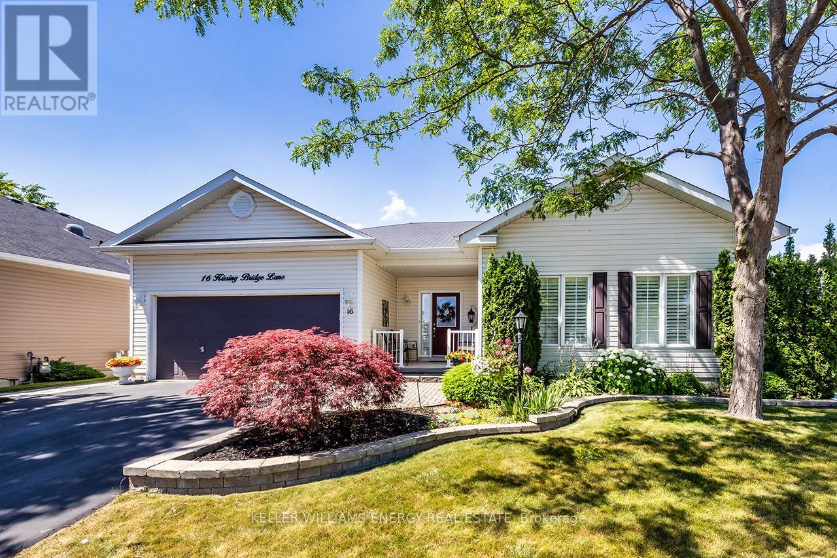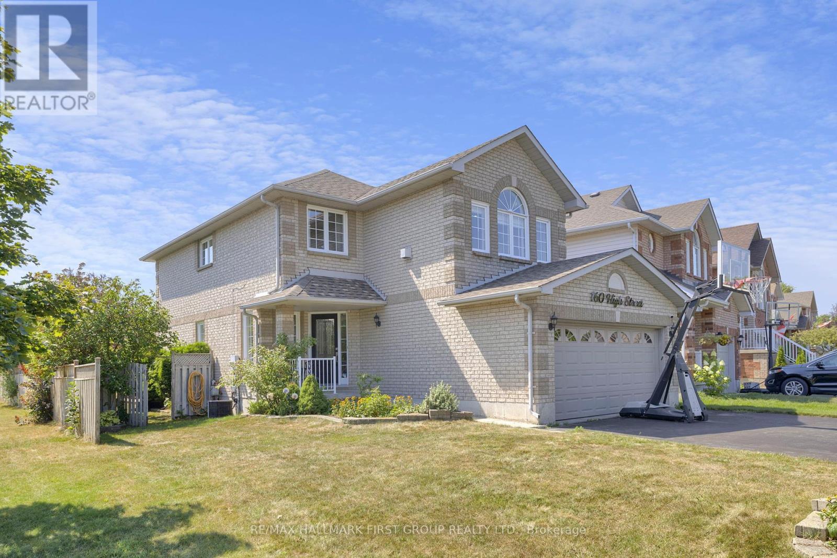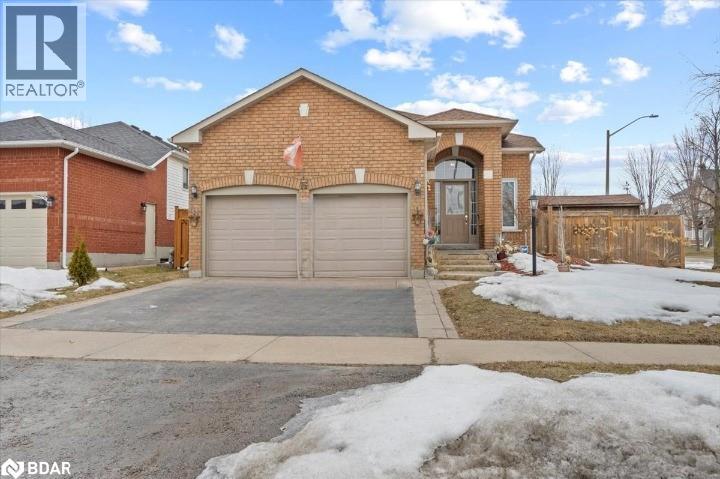Free account required
Unlock the full potential of your property search with a free account! Here's what you'll gain immediate access to:
- Exclusive Access to Every Listing
- Personalized Search Experience
- Favorite Properties at Your Fingertips
- Stay Ahead with Email Alerts
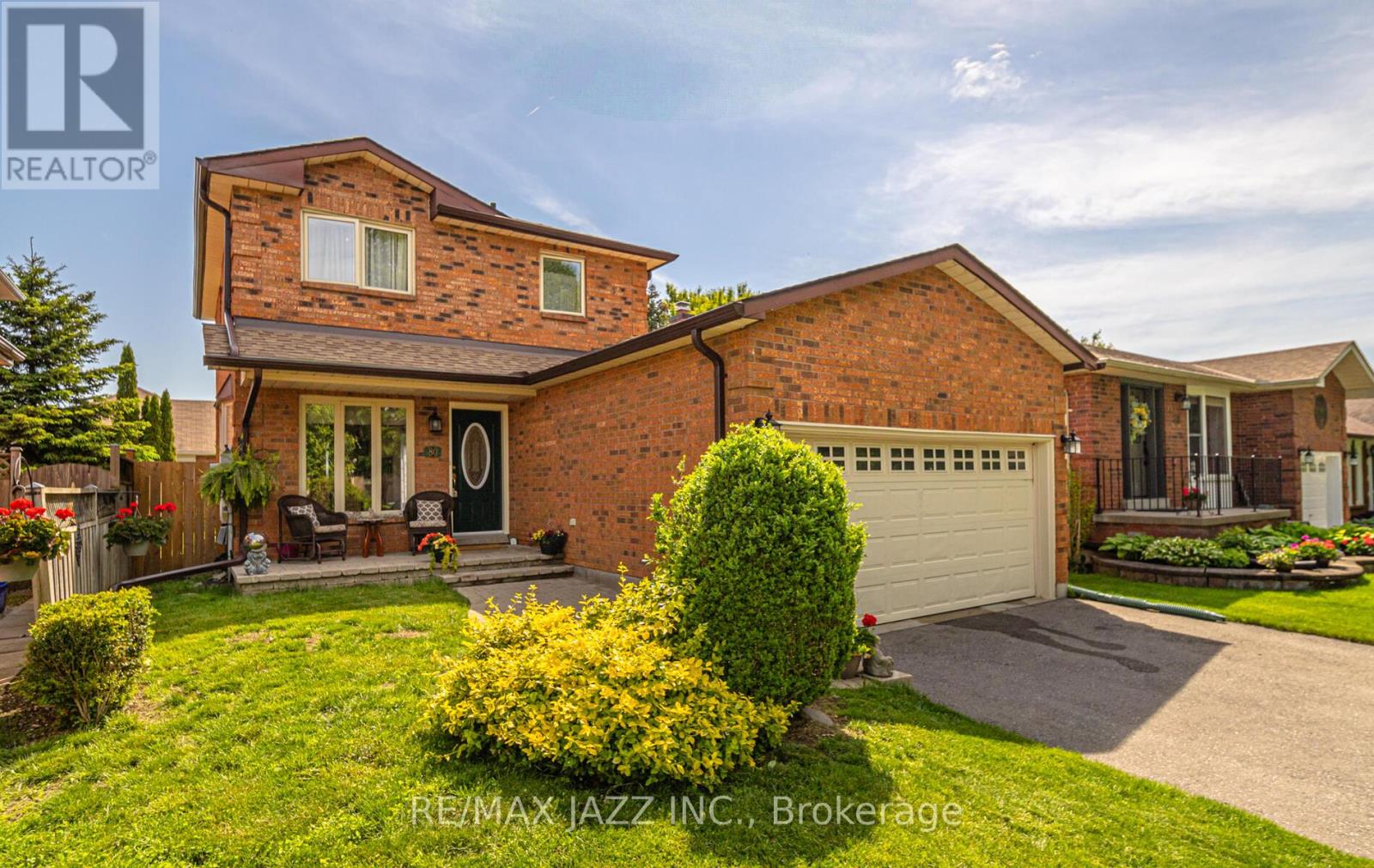

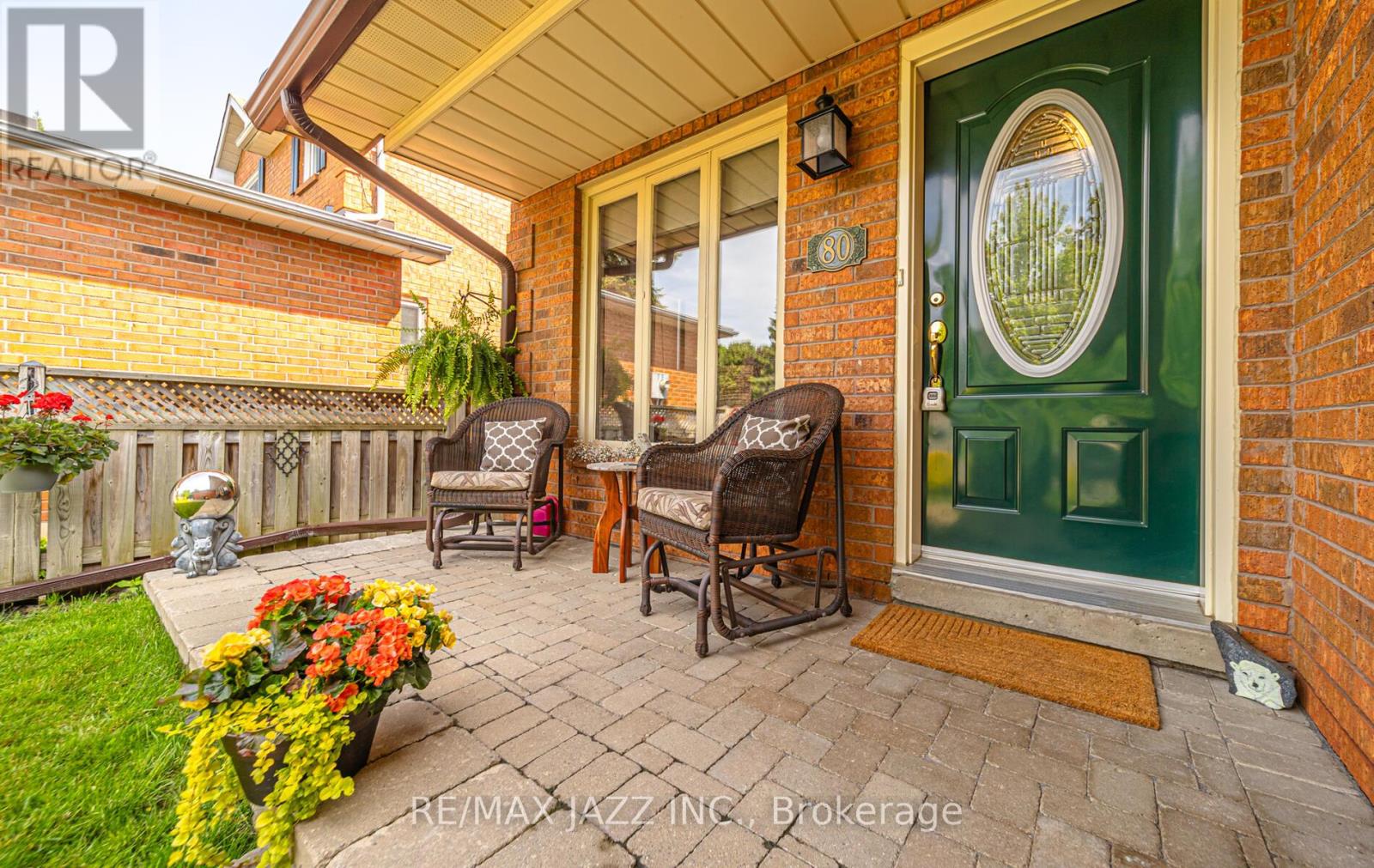

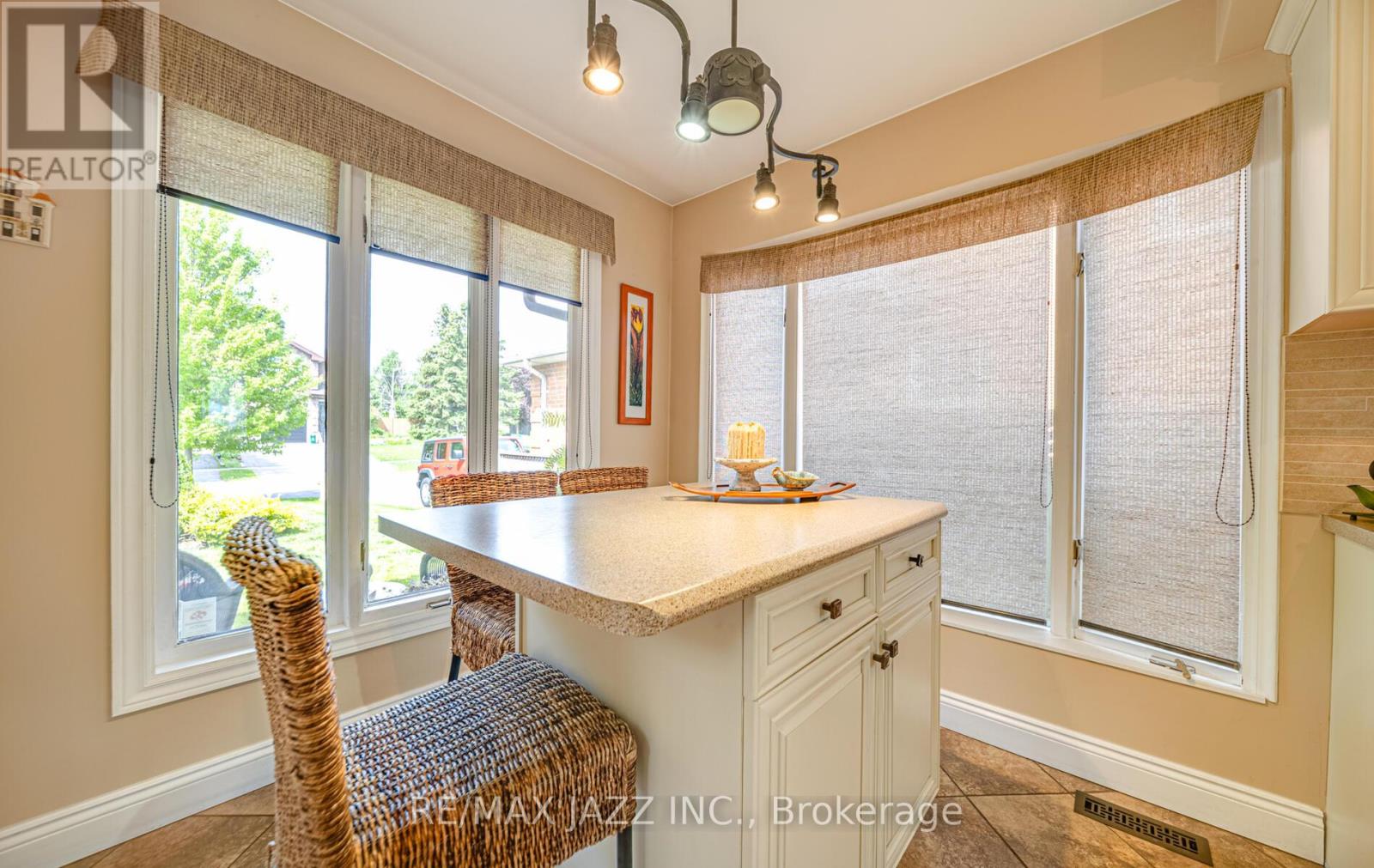
$859,000
80 BARLEY MILL CRESCENT
Clarington, Ontario, Ontario, L1C4E7
MLS® Number: E12186523
Property description
Live, work and vacation all in the same place.Move-in and start making memories in this immaculate, all-brick 3-bed, 2-bath beauty tucked onto a quiet, mature street in Bowmanville. Step inside to generous principal rooms, a finished basement (roughed-in for a 3rd bath) and the rock-solid peace of mind that only true brick construction delivers.Then open the back door and exhale. A sun-drenched, inground pool means every evening feels like a resort getaway no highways, no cottage traffic, just swims, barbecues and star-lit nights in your own private oasis.Why youll love it even more Top-ranked schools, shopping and GO/401 access are minutes away Pride-of-ownership upgrades: roof 16, driveway 22, AC 22, eaves 22, filter 24, liner 14, fence 24, retaining wall 22. Quiet, established neighbourhood where kids still ride bikes and neighbours look out for one another. Stop dreaming about summer fun and start living it. Homes with pools in this pocket rarely hit the market. Book your showing today and claim your slice of Bowmanville paradise before someone else dives in.
Building information
Type
*****
Amenities
*****
Appliances
*****
Basement Development
*****
Basement Type
*****
Construction Style Attachment
*****
Cooling Type
*****
Exterior Finish
*****
Fireplace Present
*****
FireplaceTotal
*****
Fire Protection
*****
Flooring Type
*****
Foundation Type
*****
Half Bath Total
*****
Heating Fuel
*****
Heating Type
*****
Size Interior
*****
Stories Total
*****
Utility Water
*****
Land information
Amenities
*****
Fence Type
*****
Sewer
*****
Size Depth
*****
Size Frontage
*****
Size Irregular
*****
Size Total
*****
Rooms
Main level
Dining room
*****
Living room
*****
Eating area
*****
Kitchen
*****
Basement
Recreational, Games room
*****
Laundry room
*****
Second level
Bedroom 3
*****
Bedroom 2
*****
Primary Bedroom
*****
Main level
Dining room
*****
Living room
*****
Eating area
*****
Kitchen
*****
Basement
Recreational, Games room
*****
Laundry room
*****
Second level
Bedroom 3
*****
Bedroom 2
*****
Primary Bedroom
*****
Courtesy of RE/MAX JAZZ INC.
Book a Showing for this property
Please note that filling out this form you'll be registered and your phone number without the +1 part will be used as a password.

