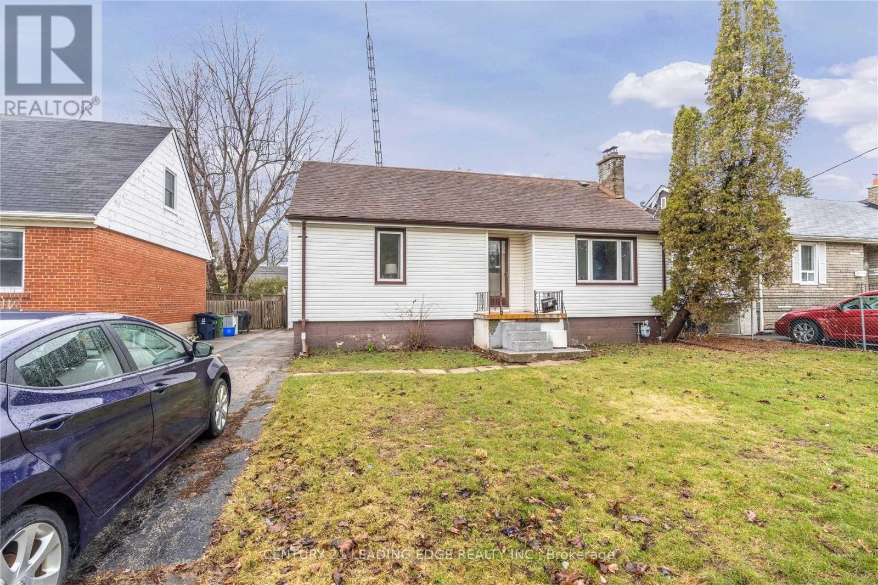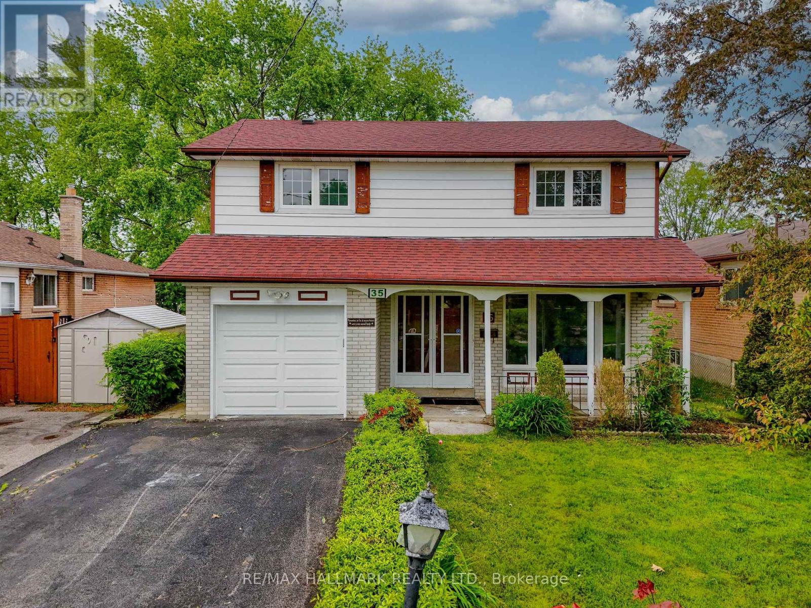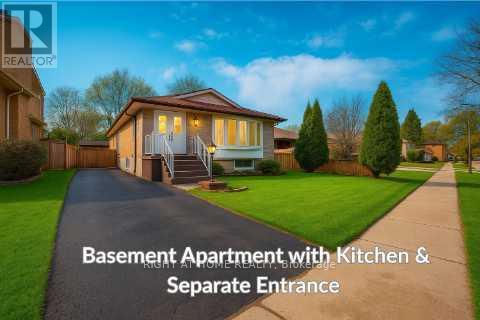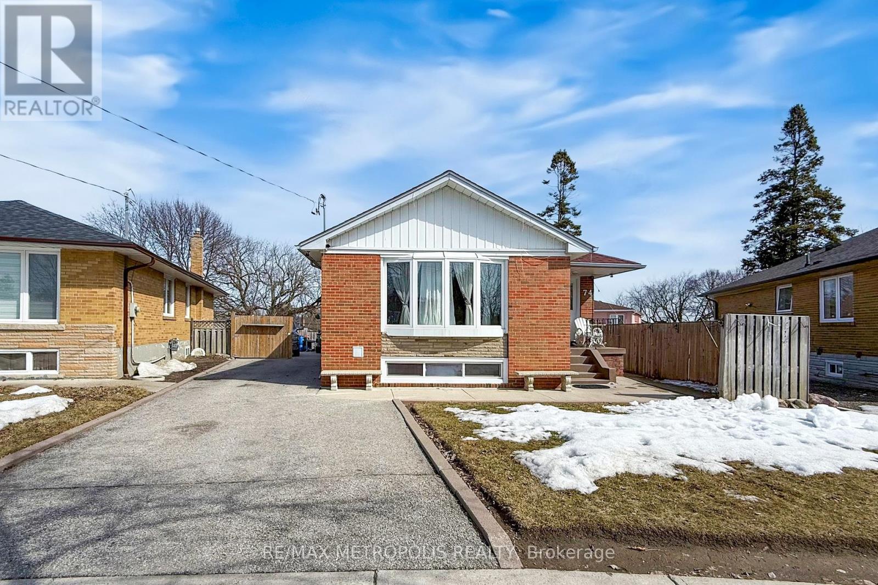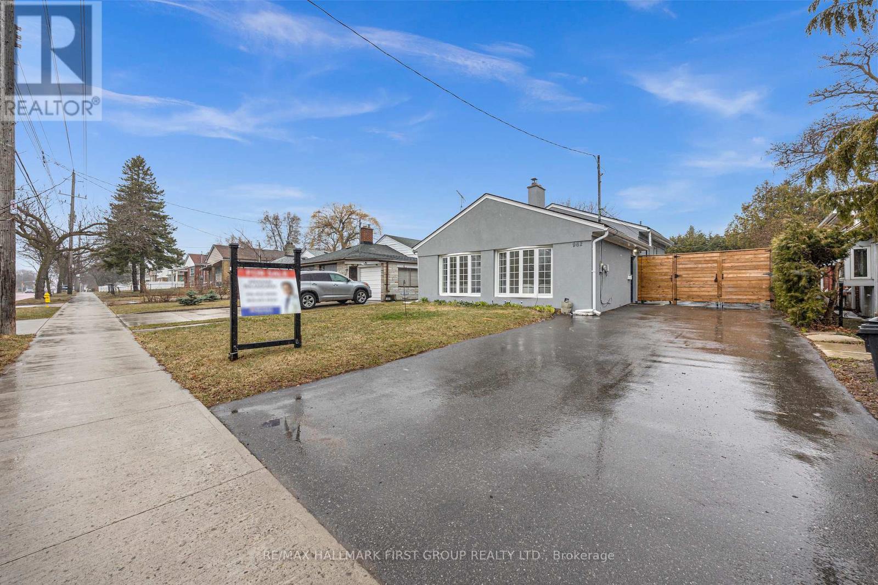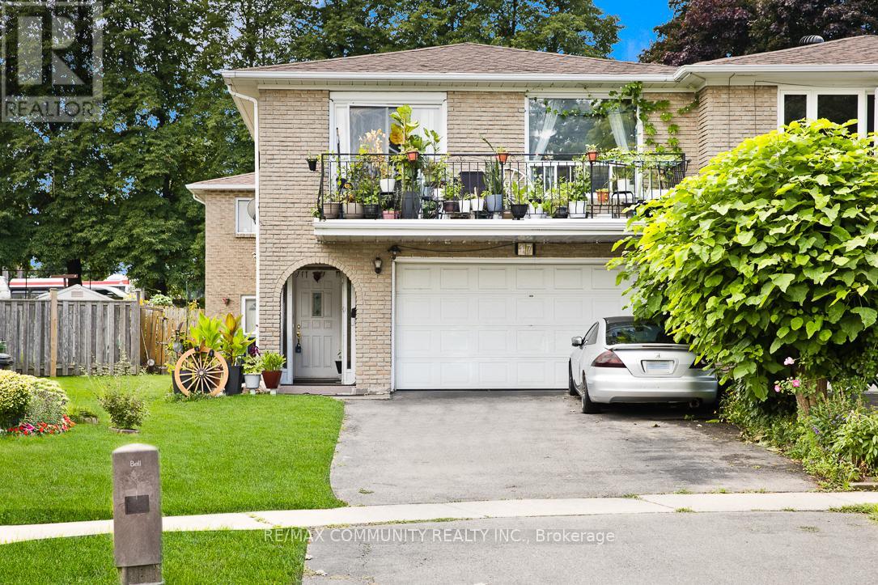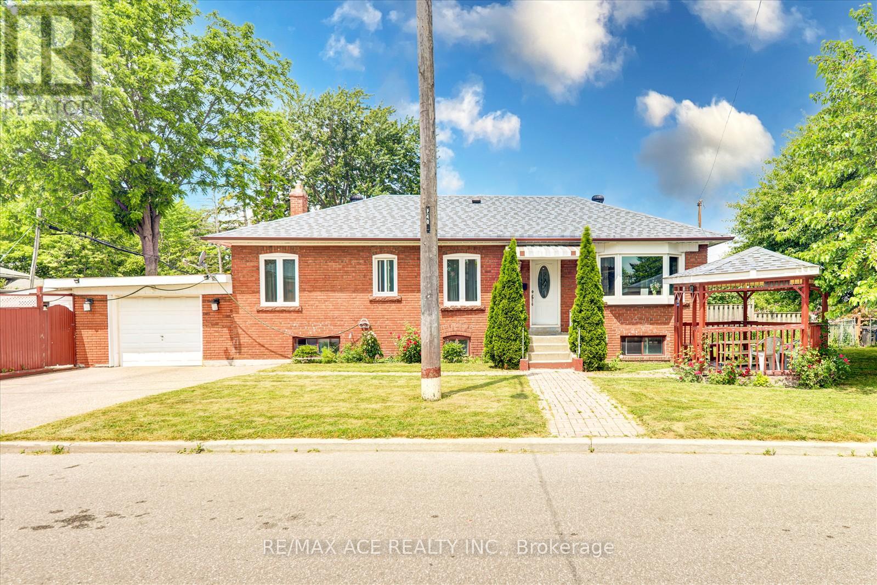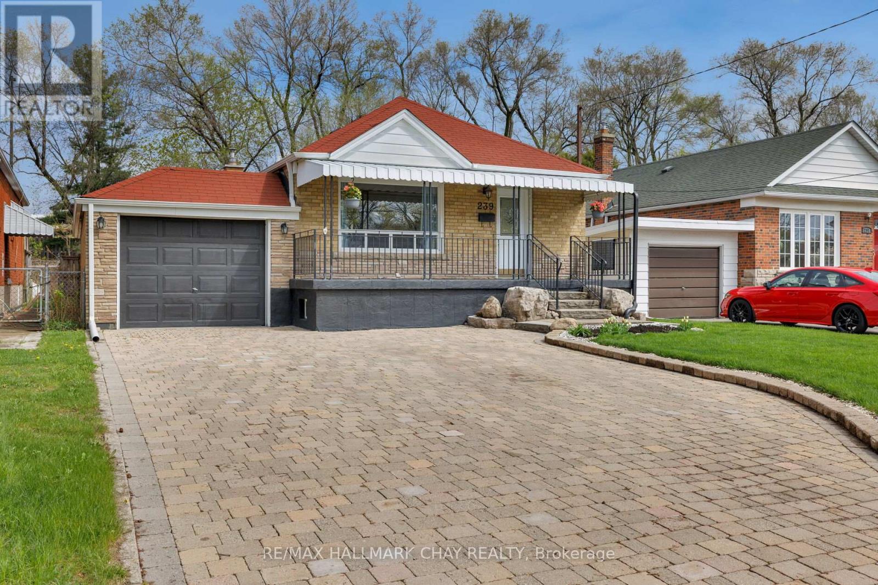Free account required
Unlock the full potential of your property search with a free account! Here's what you'll gain immediate access to:
- Exclusive Access to Every Listing
- Personalized Search Experience
- Favorite Properties at Your Fingertips
- Stay Ahead with Email Alerts
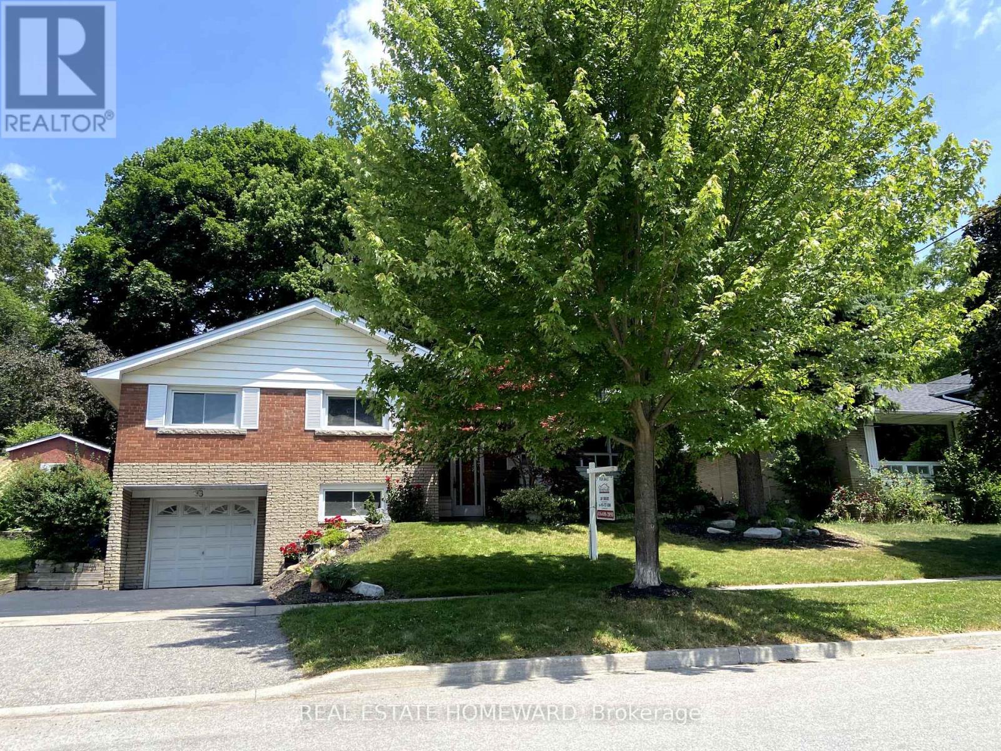
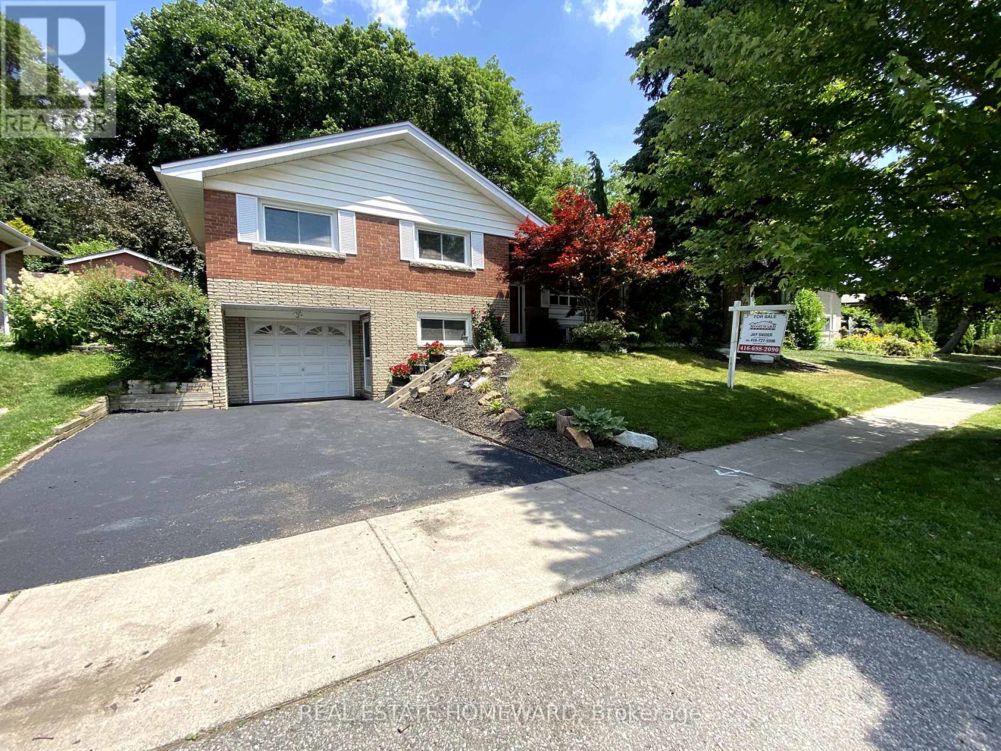
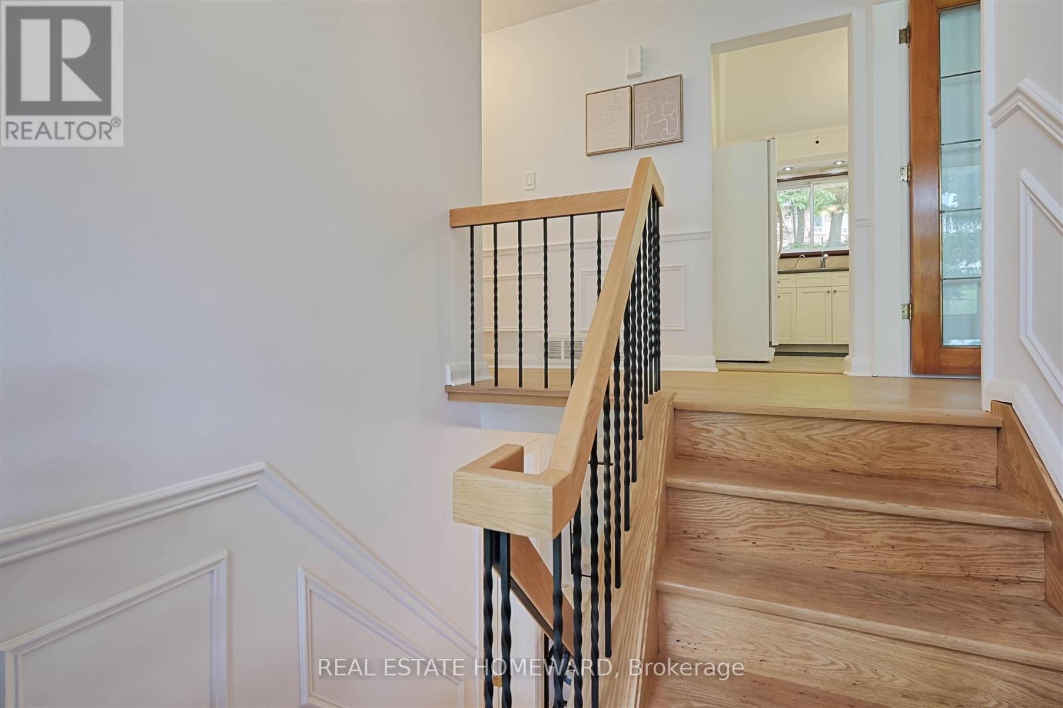
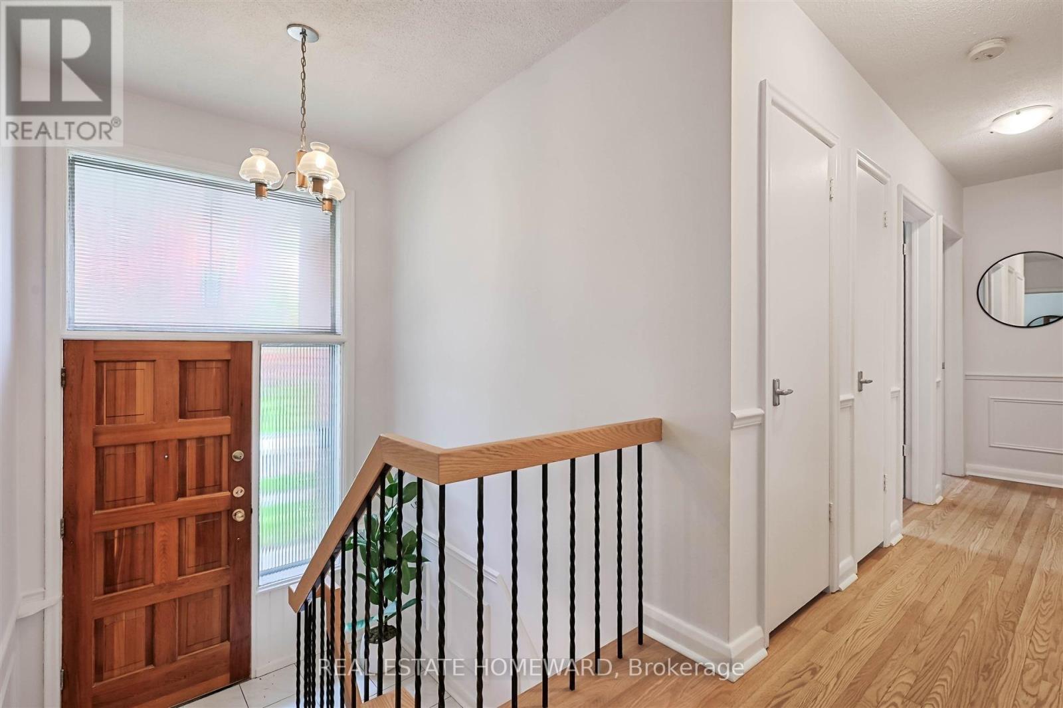
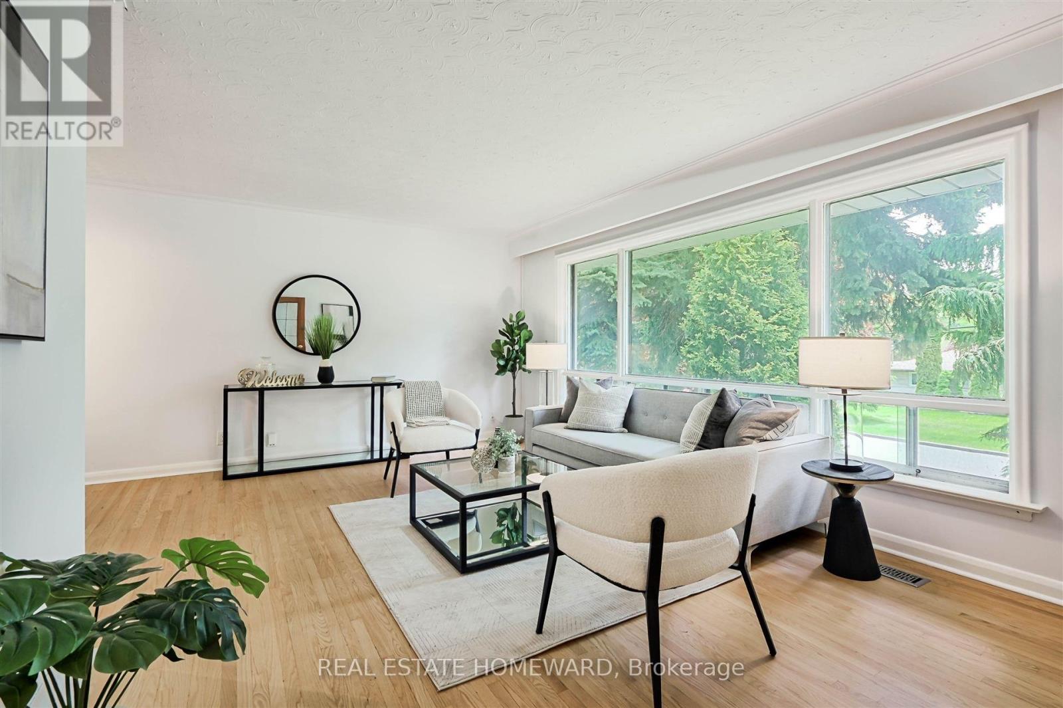
$1,178,800
8 BURNVIEW CRESCENT
Toronto, Ontario, Ontario, M1H1B5
MLS® Number: E12184472
Property description
Escape to tranquility in this breathtaking four-bedroom home, nestled among majestic mature trees on a highly sought-after street. Lovingly cared for by the same family for two generations, its bright and airy interior maintains some of the original charm, blended with modern updates. The expansive backyard and deck overlooking the pond are an entertainer's dream, while the basement apartment with a separate entrance offers versatility and endless possibilities. The private fenced yard is a picturesque haven, featuring a spacious deck and a serene pond that creates a tranquil oasis, perfect for relaxation and rejuvenation. Imagine sipping your morning coffee or enjoying a family barbecue in this peaceful setting. Strategically located near Hague Park, schools, public transit, and the hospital, this property offers the ultimate blend of convenience and charm. Move-in ready! A clean home inspection report is available upon request, providing peace of mind. Don't miss this rare opportunity schedule a viewing today and make this stunning property yours! Offers are accepted anytime.
Building information
Type
*****
Appliances
*****
Architectural Style
*****
Basement Features
*****
Basement Type
*****
Construction Style Attachment
*****
Cooling Type
*****
Exterior Finish
*****
Flooring Type
*****
Foundation Type
*****
Heating Fuel
*****
Heating Type
*****
Size Interior
*****
Stories Total
*****
Utility Water
*****
Land information
Sewer
*****
Size Depth
*****
Size Frontage
*****
Size Irregular
*****
Size Total
*****
Rooms
Ground level
Bedroom 4
*****
Bedroom 3
*****
Bedroom 2
*****
Bedroom
*****
Kitchen
*****
Dining room
*****
Living room
*****
Foyer
*****
Lower level
Bedroom 5
*****
Living room
*****
Courtesy of REAL ESTATE HOMEWARD
Book a Showing for this property
Please note that filling out this form you'll be registered and your phone number without the +1 part will be used as a password.
